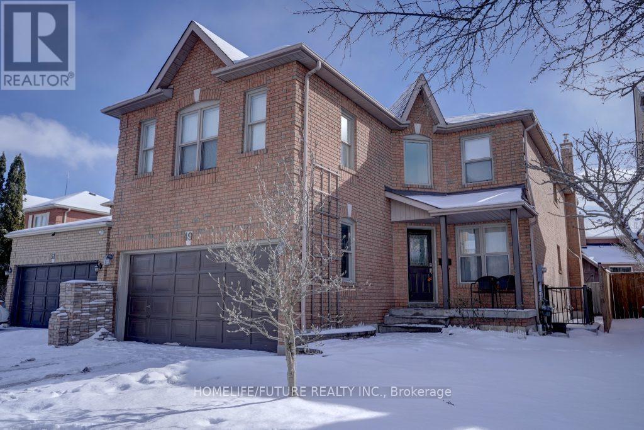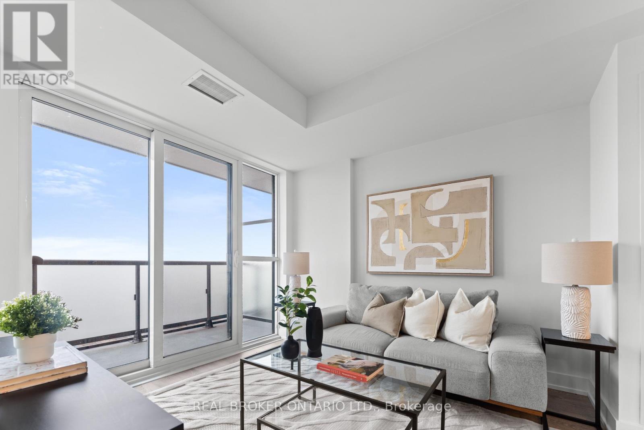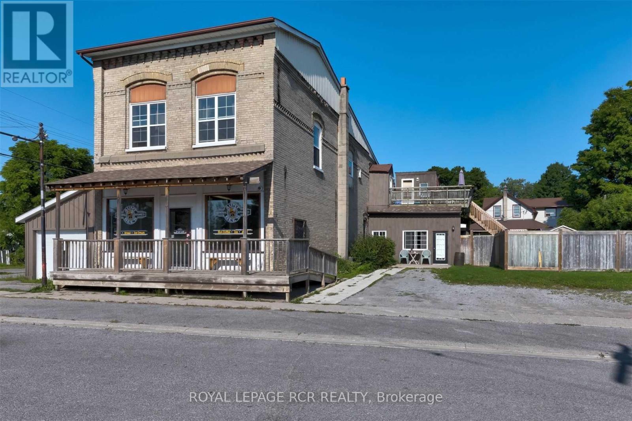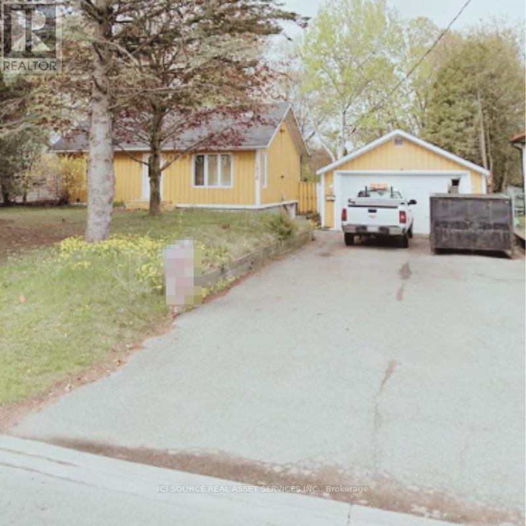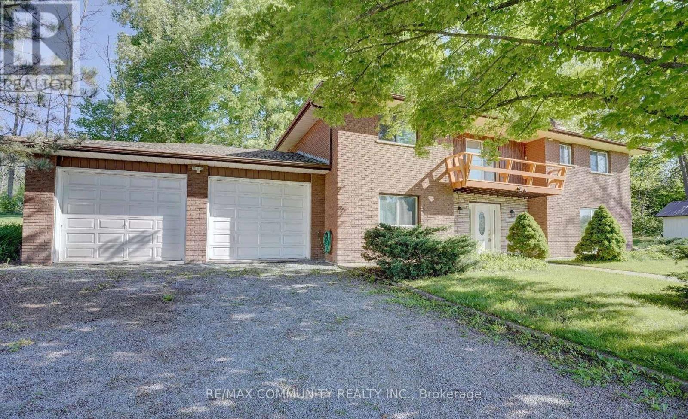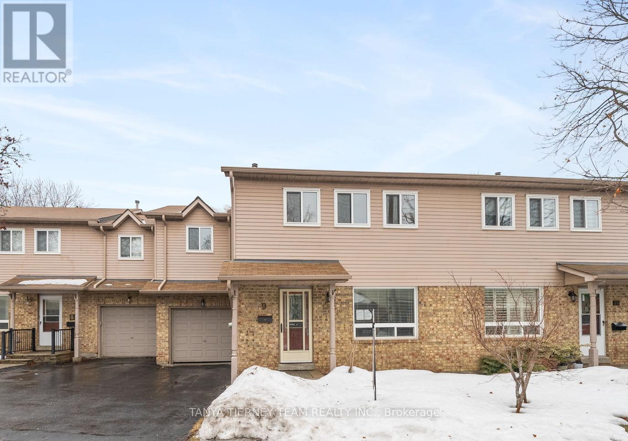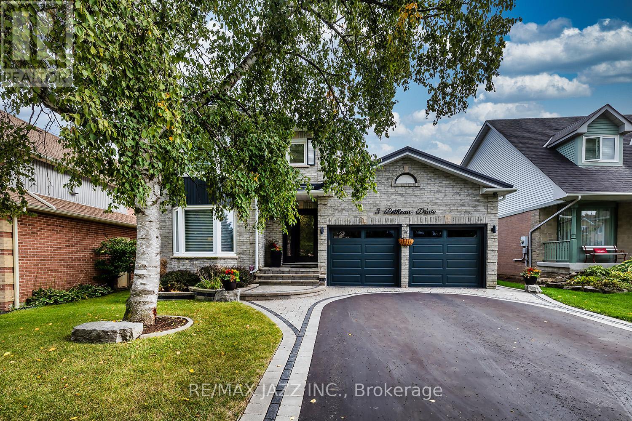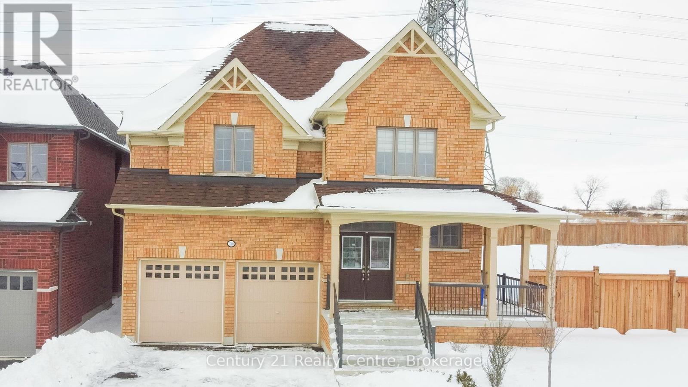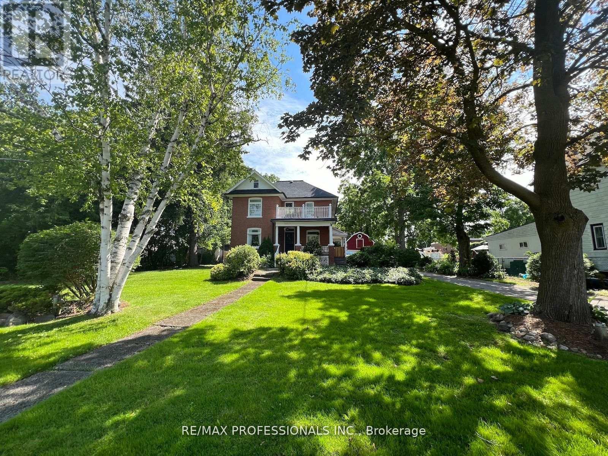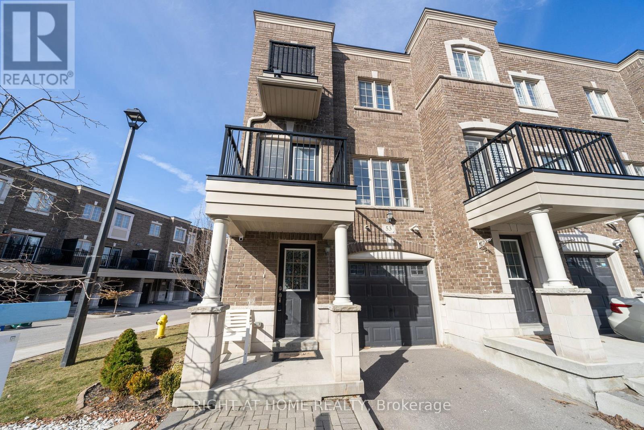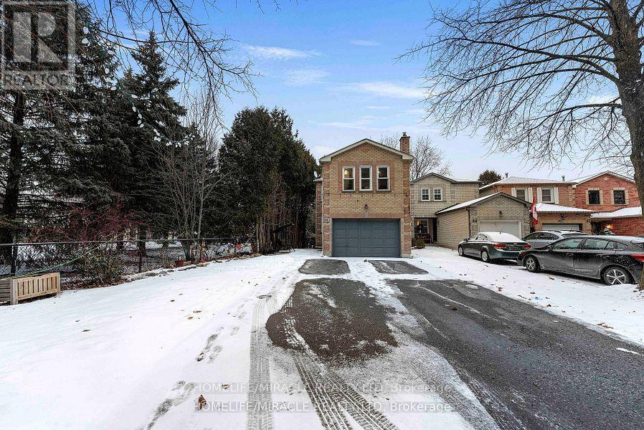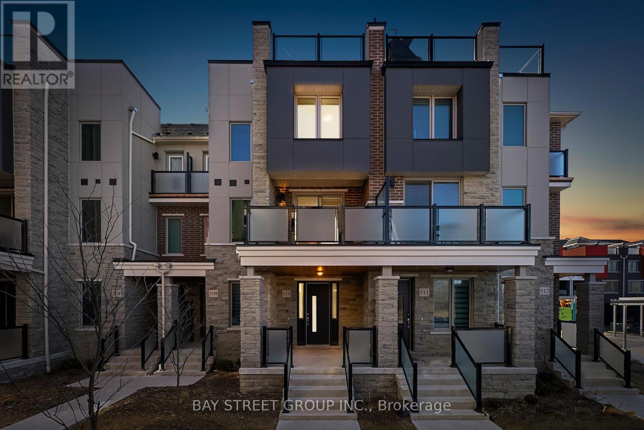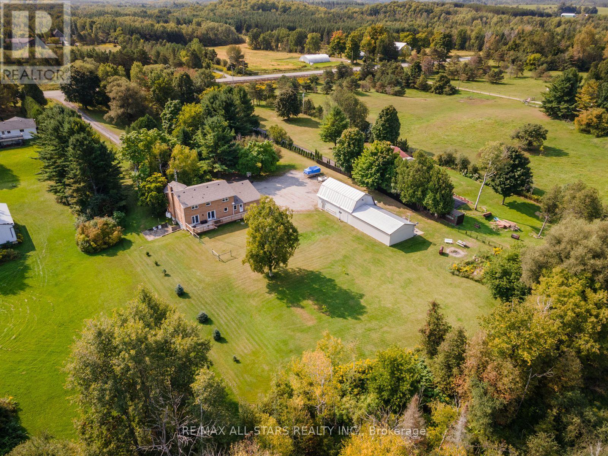49 Rolling Acres Drive
Whitby, Ontario
location! Location!! Stunning 4 Bedroom + 2 Detached Home, Over 4,000 Sq Ft Of Living Space In Rolling Acres Subdivision. Prime Location In A Desirable And Friendly Neighborhood. Sun Filled Rooms Throughout The Home With Open Concept. Legal Basement With Separate Entrance. Close Proximity To School, Public Transit, Parks, And Shopping Mall And All Other Amenities. (id:61476)
2506 - 2550 Simcoe Street N
Oshawa, Ontario
Stylish Lower Penthouse in Rapidly Growing North Oshawa! Step into elevated living with this stunning lower penthouse condo by the highly reputable Tribute Communities. Situated in one of North Oshawa's most desirable and fast-growing neighbourhoods, you are just steps away from Costco, top-rated dining, entertainment, and all the everyday conveniences you could ask for. Enjoy unobstructed north-facing views through oversized windows that flood the suite with natural light. This beautifully appointed unit boasts soaring ceilings, premium finishes, and a smart, functional layout designed for todays modern lifestyle.Perfect for professionals and commuters alike, the building is packed with amenities including a state-of-the-art fitness center, elegant party room, secure bike storage, private meeting spaces, and multiple work-from-home lounges. With easy access to transit and major routes, getting around is effortless. Do not miss your opportunity to own in this vibrant, amenity-rich community where style, comfort, and convenience come together.View the Virtual Tour Today! (id:61476)
102 River Street
Scugog, Ontario
Income property with three self-contained apartments: one 3-bedroom unit and two 2-bedroom units. The main floor apartment, formerly an ice cream parlour, boasts 12 foot ceilings, original hardwood flooring, and a full renovation while maintaining its character. A second main floor unit offers a cozy 2 bedroom layout. The upper level apartment features three bedrooms and access to a fenced-in yard. Each unit has its own laundry, furnace, and hot water tank. The property includes three separate hydro meters, two parking spaces per unit, and an attached garage designated as commercial space (currently unused). Recent updates include furnaces, electrical, plumbing, windows, roof shingles, air conditioning, and hot water tanks. A++ tenants in place, however main floor tenants are likely to be moving soon due to job relocation. Conveniently located just 10 minutes from Port Perry. One of the renters acts as property manager for reduced rent. Total rent $4770 per month, tenants pay their own utilities. (id:61476)
150 Long Reach Road
Brighton, Ontario
This extraordinary, newly-built 31-acre estate blends privacy, luxury, sustainability, and natural beauty, offering over 10,000 sqft. of thoughtfully designed indoor/outdoor space. The grand great room features soaring windows that frame breathtaking views of Lake Ontario, rolling hills, and the forest, creating a serene backdrop for gatherings or quiet moments. A stunning fireplace enhances the ambiance, while a 2nd fireplace in the primary suite adds warmth and comfort. With 4+1 bedrooms, 5 bathrooms, and 4 full kitchens plus a kitchenette, including a legal 2-bedroom apartment, this home offers exceptional flexibility for multi-generational living, guests, or rental income. The main kitchen showcases exquisite African Quartz, while the additional kitchens are finished with granite. Oak flooring runs throughout, adding warmth and elegance. A state-of-the-art trickle system with underground holding tanks ensures a continuous supply of purified drinking water. The estate is powered by a 400-amp underground hydro service running to four locations, complemented by a Generac generator for added security. Built to the highest A4 energy efficiency standards, it provides superior insulation and very minimal utility costs. The outdoor living spaces are just as impressive, with expansive porches seamlessly connecting to private fields and wooded trails, creating a tranquil retreat. Minimal light pollution allows for stunning stargazing. A wind turbine and a spring-fed water system enhance sustainability, while a $200K septic system supports large-scale entertaining, making it ideal for hosting events. Just 2km off Highway 401, this secluded haven is only 8 mins from Brighton, 14 mins from Presquile Provincial Park and Lake Ontario, 20 mins from Trenton Memorial Hospital, and under 30 mins to Cobourg. Whether you seek a private sanctuary, an event venue, or a unique investment opportunity, this estate offers unparalleled versatility and an extraordinary lifestyle. (id:61476)
1856 Glendale Drive
Pickering, Ontario
Location: Prime neighborhood, close to schools, GO train, parks, and the 401 Freeway. Lot Size: 75 x 200 ft - R3 Zoning in place, perfect for builders or expansion. Property Features: Older small bungalow with good elevation Flat, dry land ideal for development Surrounded by a beautiful community. **EXTRAS** *For Additional Property Details Click The Brochure Icon Below* (id:61476)
1248 Talisman Manor
Pickering, Ontario
Brand New Detached By Fieldgate Homes. Welcome to your dream home in Pickering! 3073 square feet above-ground captivating living space! Backing onto green space! Bright light flows through this elegant 4-bedroom, 3.5-bathroom gorgeous home w/ timeless hardwood flooring. This stunning brick and stone design features a main floor Library, highly desirable 2nd floor laundry, 2nd Floor Entertainment area. Main and 2nd floor 9ft ceiling, master bedroom featuring his/hers walk-in closets and 5-piece en-suite. Enjoying relaxing ambiance of a spacious family room layout w/ cozy fireplace, living and dining room, upgraded kitchen and breakfast area, perfect for entertaining and family gatherings. The sleek design of the gourmet custom kitchen is a chef's delight, this home offers endless possibilities! Don't miss this one! (id:61476)
316 - 670 Gordon Street
Whitby, Ontario
Luxury Lakeside Living at 670 Gordon St! Welcome to Harbourside Condos, one of Whitbys most sought-after communities just steps from the lake! This stunning 1-bedroom, 1-bathroom condo offers modern upgrades, stylish finishes, and full accessibility perfect for comfortable, convenient living. Enjoy scenic walking trails, the marina for boating enthusiasts, and quick access to shopping, the Abilities Centre, Hwy 401, and Whitby GO Station. Inside, this bright southwest-facing unit features 9-ft ceilings, upgraded laminate flooring, brand-new pot lights and light fixtures, and newly upgraded countertops. The kitchen is both stylish and functional with sleek stainless steel appliances (just 2 years new!), an undermount sink, deep cabinets for extra storage, and upgraded hardware. The breakfast bar, illuminated by elegant pendant lighting, adds a sophisticated touch. The spacious bedroom boasts a walk-in closet and a walkout to your private balcony complete with a retractable screen door to let in the fresh lake breeze. The bathroom has been upgraded with a new modern vanity, enhancing the spaces contemporary feel. Designed for full accessibility, this barrier-free unit features wider doors for wheelchair and scooter access. Plus, enjoy the convenience of a prime location for underground parking and a storage locker, both included! Dont miss this incredible opportunity to own a stylish, move-in-ready lakeside retreat! (id:61476)
125 Highway 48
Brock, Ontario
*****25 Acres *****Maintained Raised Bungalow with Huge Lot.All Brick, 3 Bedroom, 3 Bathroom, Full Basement With Separate Entrance And Family Room. Income Potential For Lower Level; 2 Car Garage, Additional Garage For Tractor (S) Etc. Main Floor Family Room With Fireplace. Walk-Out To Balcony From Kitchen Area. Separate Workshop/ Shed Ideal For Storing Tractors, Snowmobiles, Etc. Electric Heat; Ideal For An End User Or Business; Good Visibility, 12 Parking (id:61476)
112 - 84 Aspen Springs Drive
Clarington, Ontario
Experience the perfect blend of comfort, convenience, and community at 84 Aspen Springs Dr, Unit 112. Step inside and feel instantly at home in the open-concept living area, designed for both relaxation and functionality. The thoughtfully designed kitchen offers a combination of charm and convenience with pantry space and breakfast bar. Your bedroom provides a peaceful retreat, complete with his and hers closet space to keep everything organized. Enjoy the ease of your own designated parking space and available visitor parking for your guests. Close to shops, restaurants, walking trails, and the proposed future Go station, this condo blends small-town charm with modern convenience. (id:61476)
16515 Ridge Road
Brock, Ontario
Come discover this beautiful country home! This three bedroom, two bathroom home offers charm and character at every corner. From the quaint front porch to the tranquil backyard you are going to fall in love. The main floor features a large, eat-in kitchen with lots of storage; a spacious living room with walk-out to deck and wood burning fireplace; a separate family room that could also be used as an office. Upstairs you will find three good sized bedrooms and a 4 piece bathroom. Finally, there is a great main floor mud room that features the laundry and access to the garage. The oversized garage has room for cars, a high loft and a work area. All of this rests on an approx. 1.2 acre triangular property that is fully private and has the Trans Canada Trail just behind the property. This home has so much to offer you are going to want to see it today! (id:61476)
9 - 1640 Nichol Avenue
Whitby, Ontario
The perfect place to start or downsize! This 3 bedroom, 3 bath condo townhome offers a spacious floor plan complete with family sized eat-in kitchen with backsplash, pantry, ceramic floors & ample cupboard & counter space. Open concept living & dining rooms with sliding glass walk-out to an entertainers deck, gardens & tranquil wooded ravine setting! Room to grow with the 2nd floor family room boasting a cozy gas fireplace & french doors. 3 generous bedrooms, primary retreat with walk-in closet & backyard views! The partially finished basement with 3pc bath awaits your finishing touches. Situated steps to parks, schools, transits, big box stores & easy hwy access for commuters! (id:61476)
3 Rothean Drive
Whitby, Ontario
Welcome to 3 Rothean Drive in Whitby. This 2-Story, 3 bedroom, 4 bathroom home is located in the Lynde Creek area of Whitby and will not disappoint. The exterior of this gorgeous property boasts upgraded landscaping, backyard privacy, metal roof, custom Aquor hose taps, beautiful pool and built-in Napoleon grill. The backyard is a true oasis, no cottage required! Before you step inside, be sure to visit the garage that is complete with heat & AC, custom shelving, car lift for the toy, bonus 100 amp panel, upgraded floor and two electric car chargers. Once inside, you will be overwhelmed with the pride of ownership. This meticulously maintained home is ideal for the growing family with 4 updated bathrooms, dining space, living room, an open concept kitchen / family space and the fully finished basement that includes a pool table. The previous owner did have a 4th bedroom in the basement. Enjoy easy access to schools, parks, shopping, GO station, Whitby Abilities Center, Iroquois sports complex, 401 and 412. Don't miss out on this beauty! (id:61476)
483 Simcoe Street
Brock, Ontario
This Is a Very Charming Century Home In The Heart Of Up & Coming Town Of Beaverton, This 2.5 Story All Brick Home Exudes An English Country Garden Feel, Many Native Plants And Flowers Bring The Wildlife To You - You'll Feel Like You're In A Perennial Dream! Thousands Of Hours Were Spent By The Owner Creating The Backyard Floral Masterpiece and Gorgeous Goldfish/Koi Pond With Rock Waterfall. Heading Inside There Is The Updated Kitchen With Granite Counters, Slate Flooring, Pot Lights And A Breakfast Bar That Flows Into The Dining Room With Pocket Doors That Open To A Large Living Room & Napoleon Woodburning Fireplace, Main Floor Family Room/Study, Original Large 3 Season Front Porch For Those Morning Coffees, Beautiful Original Dark Harwood Flooring Through Out, 4 Pc Bath On Second Floor With Large Primary Bedroom Featuring A Walk In Closet, 3 More Good Sized Bedrooms Up & Closed In Sun Porch Overlooking The Rear Gardens, 3rd Floor Can Be Converted To Loft Office Area, Arts Room Or An Extra Bedroom, Large Rear Yard And Rear Deck, Very Private And Quiet. Shingles (2023) New Eaves Troughs (2024/2025) (id:61476)
280 Windfields Farm Drive W
Oshawa, Ontario
Impeccable Location! Corner Lot! One Of The Biggest & Rare Lot In Entire Windfields Community! Separate Entrance for Basement. Welcome to this Huge Premium Lot in the highly desirable Windfields community. 3136 sq ft Above Grade. This property boasts 4 Spacious Bedrooms and 4 Bathrooms with an Open-Concept Floor Plan with Separate Living Room And Family Room along with a Gas Fireplace. Builder & Seller Upgrades Upto 100k including ** Granite Countertops & Custom Backsplash in kitchen, Complete Brick Exterior, Ceramic Tiles In Washroom, Fully Fenced Backyard except 1 small side, Big Height Doors, 13'13' Tile Floor, Hardwood Flooring on Main Floor, Carpet Upstairs, Rough-In- Bath in Basement. The home offers a Very Huge backyard that backs onto green space, providing a private sanctuary for relaxation and entertaining. The Highlights include Stainless Steel kitchen Appliances, Walk in Pantry, 9 ft Ceilings on the Main Floor, Pot Lights , 2 Huge Walk in Closets in The Master Bedroom, Convenient Main Floor Floor Laundry. Walking Distance To Shopping, Costco, Bus Routes, Schools, Parks and Other Big Box Retail Stores. Few Minutes Drive to Durham College, Ontario Tech University, Golf Club & Highway 407. (id:61476)
5057 Old Brock Road
Pickering, Ontario
Own this Charming Classic Home On 2/3 Acre Lot with mature trees and with many upgrades to the home. Formal dining and living rooms, Chef's Kitchen has Wood Cabinets, Under Cabinet Lighting, Stainless Steel Appliances, Quartz Counters & Island with breakfast Bar, Marble Floors & Pantry. Main floor has 9' Ceilings, 16" Baseboards & hardwood Floors. Main Floor Master has a Walk out To Deck, Fireplace, walk in Closets, 3 piece Bath with Slate Shower. 3 bedrooms and office on second floor. Wrap Around Front & Side Porch Deck, 17 X 40 - 2 car garage / Workshop With Loft Space Above! Aprox 2400 SF **EXTRAS** 12X40 salt water heated lap pool with electric auto cover, Generac Generator, water filtration system 2024, ozone reverse osmosis system, water softener, Roof 2022 , Furnace and A/C 2020, 100 AMP panel, 200 AMP (id:61476)
53 Ferris Square
Clarington, Ontario
Bright & Spacious Courtice Townhome Feels Like a Semi! This beautifully renovated 3-bedroom+1, 4-bathroom townhome offers the space and feel of a semi-detached home. Natural light fills all three levels, creating a warm and inviting atmosphere. The above-grade lower level provides direct access to a fully fenced private backyard, perfect for relaxing or entertaining.The main floor features a stunning open-concept design with 9-foot ceilings, quartz countertops, and the convenience of main-floor laundry. Recently renovated in 2025, this home boasts elegant new flooring throughout and beautifully crafted staircases. With no sidewalk, parking is never an issue, and plenty of visitor spaces are available.Nestled in a vibrant community, residents can enjoy seating areas, chess tables, and a shared bike path right at their doorstep. The location offers easy access to Highway 401 and is just a short walk to Tim Hortons, a hockey arena, tennis courts, and a park. The community plaza and public school are only five minutes away, making this home ideal for families. Dont miss the chance to own this move-in-ready home in a fantastic neighborhood. Schedule your showing today! (id:61476)
66 Teddington Crescent
Whitby, Ontario
Welcome to 66 Teddington Crescent, a charming 3-bedroom, 4-bathroom home located in a family-friendly neighbourhood in Whitby. This property features a functional layout with spacious principal rooms, large windows providing natural light, and a finished basement with a versatile recreate recreation room. The primary bedroom includes an ensuite for added comfort, white the fully fenced backyard offers privacy and space for entertaining. Conveniently situation close to top-rated schools, parks, shopping, and transit. This home is perfect for families looking for a well-connected and peaceful community. While awaiting your personal touches, this house offers a fantastic opportunity to make it your own. Don't miss out! (id:61476)
8 Calloway Way
Whitby, Ontario
Welcome to your dream home in Downtown Whitbya stunning, brand-new townhouse by Stafford Developments (2024). The Kensington Model offers an impressive 2,570 sq. ft. (2,145 + 425 sq. ft.) of thoughtfully designed living space, ideal for growing families or those who love to entertain. Step inside to discover 9-ft ceilings on the main floor, upgraded laminate flooring that adds warmth and style, and a chef-inspired kitchen featuring sleek quartz countertops and top-of-the-line stainless steel appliancesperfect for creating memorable meals. The spa-like bathrooms are highlighted by frameless glass showers, while natural oak finish railings add a touch of elegance throughout the home. Modern conveniences such as a programmable thermostat, LED lighting, and full-width vanity mirrors are thoughtfully integrated for enhanced comfort, and the 200 Amp Service ensures reliable and efficient power for all your needs. This home is not just about styleit's about unparalleled convenience. Situated just minutes from Dundas Street, Brock Street, and major highways like the 401 and 407, commuting to Toronto, Ajax, Pickering, Scarborough, and beyond is a breeze. The nearby Whitby GO Station and Durham Region Transit make regional travel seamless, while top-rated schools, grocery stores, and essential amenities are just around the corner. This townhouse offers the perfect blend of modern luxury, practicality, and location, making it a prime choice for anyone looking to settle in the heart of Whitby. Included extras: stainless steel fridge, stove, range hood, built-in dishwasher, washer and dryer, and all electrical light fixtures. Don't miss this opportunity to make this gorgeous townhouse your new home! (id:61476)
510 - 1034 Reflection Place
Pickering, Ontario
First time home buyers if you are tired of finding a value deal in the GTA's Real Estate Market, Then your search ends here. Here are the Top 5 reasons why you should consider moving to this beautiful townhouse. #-1 Just like brand new, only 1 year old built by Mattamy homes in the booming New Seaton Community of Pickering. #-2 Affordable living without any compromise on your lifestyle-features 3 Bedrooms & 3 Washrooms. #-3 Excellent Location, you are 15 mins away from Markham, Pickering Go, Scarborough, School (Opening Fall 2025), Parks and so many other amenities. #-4 Over 1400 sq. ft. of Stylish Living space with a Attached Garage parking and a extra parking spot on your driveway. Open Concept Kitchen, dinning & Living area perfect for hosting & entertaining. #-5 No carpets in the house, Vinyl flooring throughout, Rooftop terrace for your summer bbq parties with beautiful scenic views, quartz counter tops, backsplash, stainless steel appliances and much more. A must see property. Book your showings now (id:61476)
39 Talbotshire Street
Ajax, Ontario
Opportunity Knocks! This rare freehold bright townhouse (no condo fees) offers incredible value, a spacious layout, and abundant natural light. Nestled in a family-friendly Ajax community, this 3-bedroom + Den, 3-bathroom home is steps from top amenities, including a library, community center, hospital, and shopping, with a short drive to one of the most beautiful waterfronts in the GTA. Tucked away on a peaceful street, the main floor features an open-concept living room with its own balcony and a dining space with a nearby powder room perfect for entertaining. The large family-sized kitchen offers ample counter space, cabinets, and an eat-in area with a bright window. The primary bedroom boasts an ensuite and walk-in closet, while two additional spacious bedrooms share a Jack & Jill washroom. A picturesque greenspace backdrop enhances the serene setting, with direct access to a children's parkette. . The large basement provides ample storage, and a spacious laundry area adds convenience. With easy access to the GO Train, grocery stores, shopping, and Highways 401 & 412, this home is a fantastic opportunity for first-time buyers or investors. A two-car driveway plus a one-car garage adds extra convenience. Don't miss out book your showing today! (id:61476)
203 - 80 Aspen Springs Drive
Clarington, Ontario
Gorgeous sun-filled condo in exceptional Bowmanville location with 2 bedrooms and 2 full bathrooms with rare 3 storage lockers included. Beautifully appointed unit with high ceilings, open concept kitchen with breakfast bar that overlooks the family room with laminate flooring, lovely view of the courtyard from the open balcony. Large primary bedroom with 3-piece ensuite bath and dual closets, full laundry and so much more. Professionally painted and move-in ready unit! One parking space is also included. Do not miss this opportunity. Excellent location only minutes to the 401 for commuters. Functional layout with over 700 sqf, 2nd bedroom is the ideal home office/bedroom/den area. Low condo fees with full elevator - this is an idea unit to get into the market. **EXTRAS** Great location close to schools, parks and all big box stores. Great condo amenities include a meeting/party room, hobby room, and exercise room. Large courtyard featuring a children's playground. Move in ready and immaculate unit! (id:61476)
433 Cottesmore Avenue
Cobourg, Ontario
This prime investment opportunity presents a meticulously maintained and modernized triplex in the heart of Cobourg. Each unit has been extensively updated, offering a hassle-free experience for property owners and tenants alike. With separate hydrometers, tenants enjoy full independence over their utilities, and the cozy one-bedroom units provide comfortable and efficient living spaces. The shared basement includes laundry facilities and ample storage. Key upgrades, such as a forced-air gas furnace (2016), new shingles (2017), copper plumbing, and a 200-amp electrical service, ensure energy efficiency, reliability, and low maintenance costs. Situated on a spacious 71' x 142' lot, the property features private outdoor spaces, shared community areas, and ample parking for residents and visitors. Generating a net rent of $4,658 per month, this triplex offers an exceptional return on investment. Floor plans are attached for your review. **EXTRAS** TRIPLEX., 3 updated single bedroom units. Unit 1: $1125/month Units 2: $1733/Month Unit 3: $1800/month all units have separate hydro meters. Unit 3 is currently vacant for easy showings. (id:61476)
2714 Peter Matthews Drive
Pickering, Ontario
** Never Lived In ** 4 Bedroom 4 Bath Freehold End Unit Townhome ** 2200 Sq. Ft. ** 2 Car Garage Plus 2 Car Parking on Driveway ** Total 4 Parking Spaces ** Main Floor Bedroom with 4 Pc Ensuite ** 2 Balconies ** Oak Stairs ** Close to Transit, Parks, Hwy 407, Shopping, Restaurants and more (id:61476)
311 Regional Road 21
Scugog, Ontario
Nestled on 3.92 acres with a long mature tree lined laneway for privacy is this 3+1 bedroom all brick immaculate 2 story home with 2652 square feet plus finished basement. Located just east of Uxbridge between Lakeridge Rd(Reg Rd 23) & Port Perry. Main floor laundry room with access to garage & deck. Laundry on both levels. Several walkouts to scenic countryside views. Primary bedroom boasts a huge walk thru closet and 5 pc ensuite. Second bedroom has 3 pc ensuite. Completely professionally finished in-law suite with large rooms and separate entrance. Large fenced in dog run. New propane furnace 2020, roof shingles May 2024, sewage pump June 2024, 20'x24' workshop with ceiling track hoist plus 24'x40' "man cave". Lots of parking area. Good water well with ample supply. Easy city commute. (id:61476)


