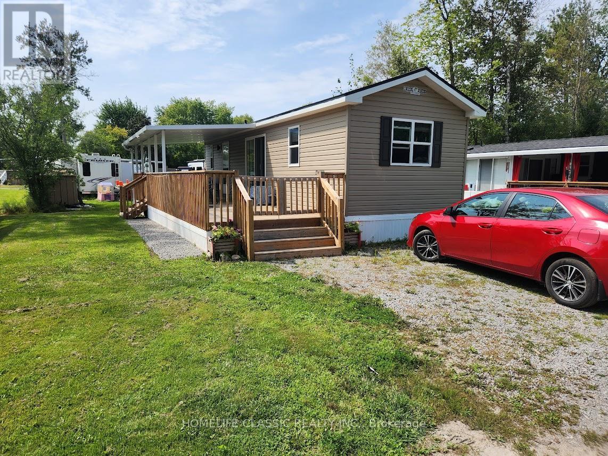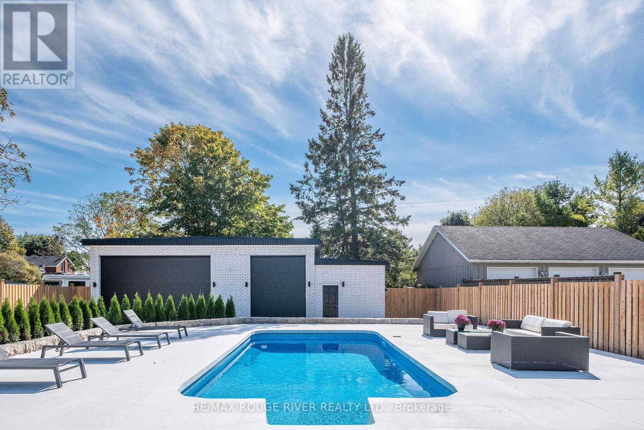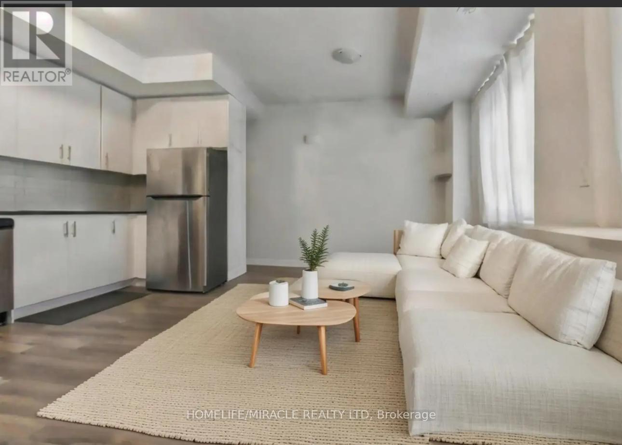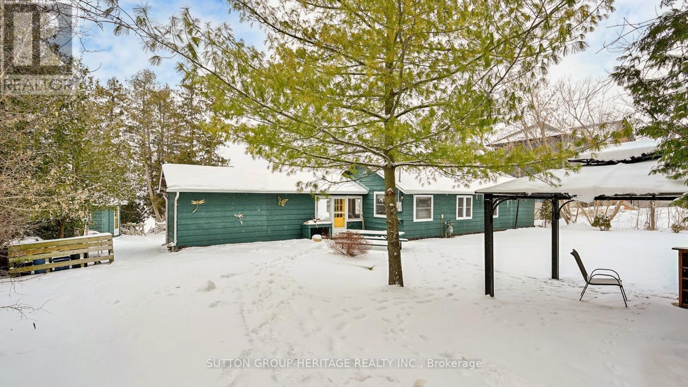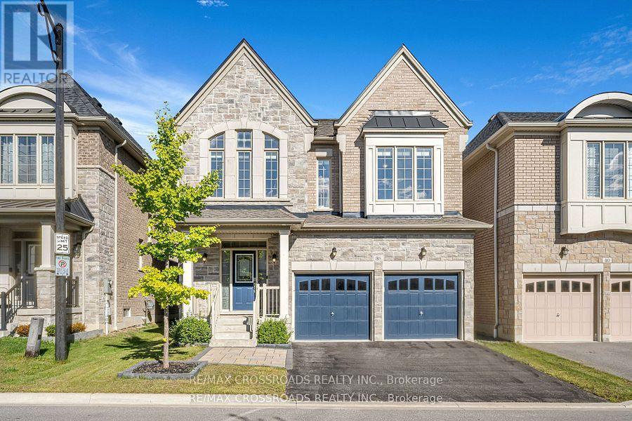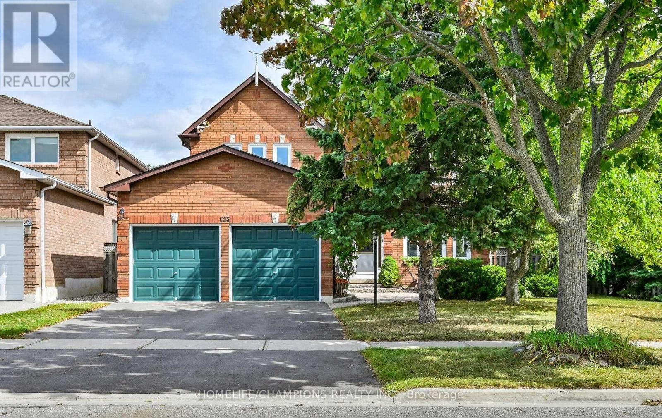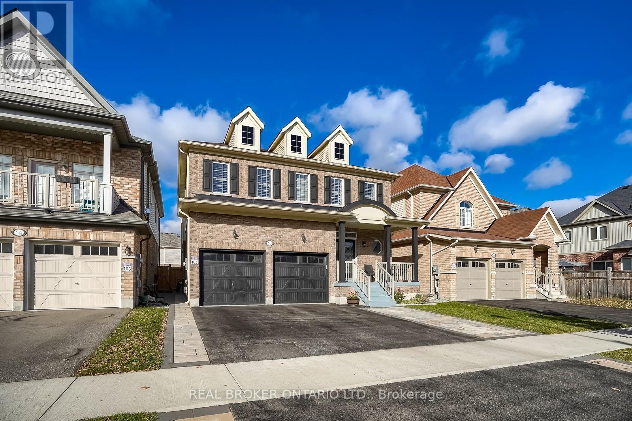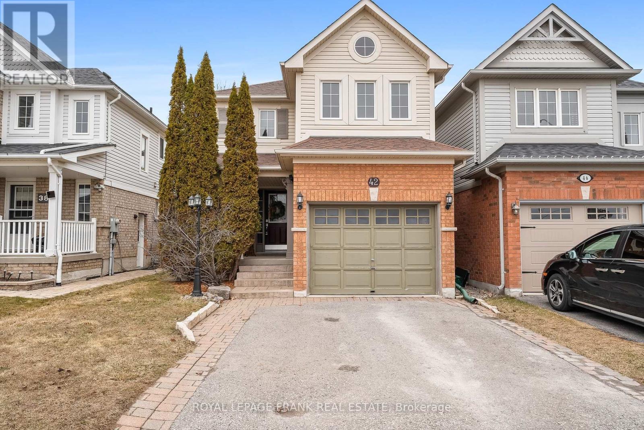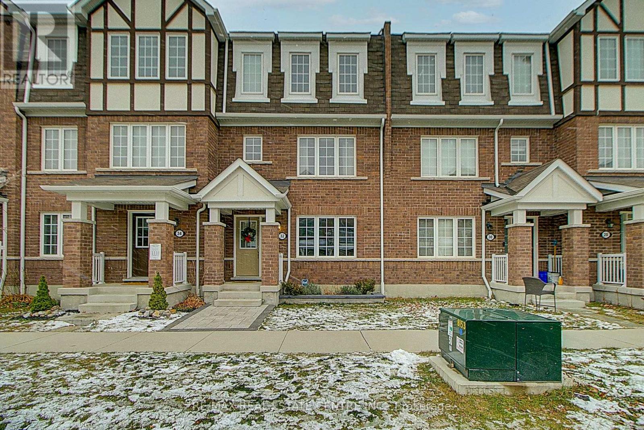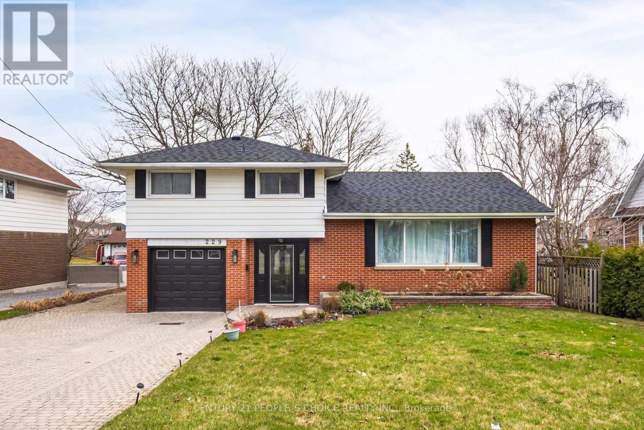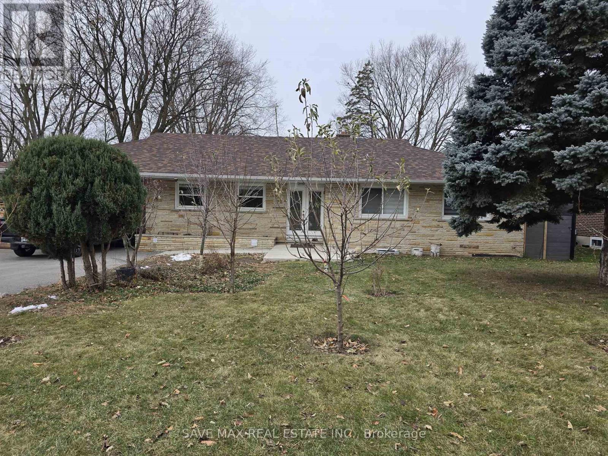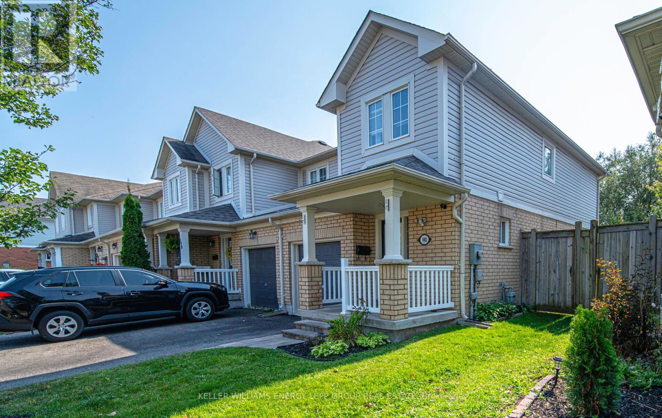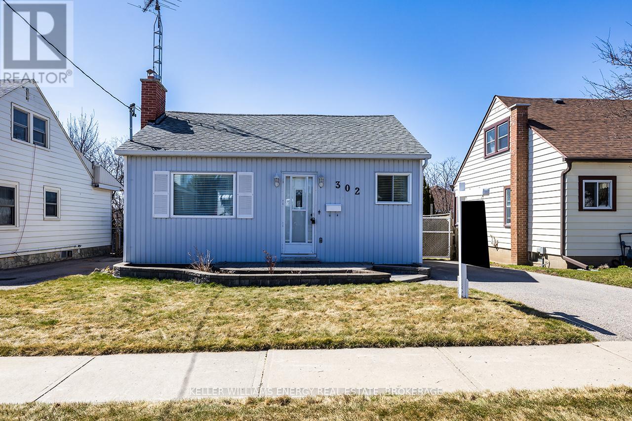353 John Street
Cobourg, Ontario
Attention Investors & Contractors. 3 Bedroom Semi-Detached Home in Cobourg. Roof 2022. Close to Schools, Shopping and the beach. Property is being Sold As-Is. (id:61476)
225 Platten Boulevard
Scugog, Ontario
1 Hour from Toronto * Minutes to Port Perry & Casino * Bdr 2 has 2 Bunks * LR Pull Out Sleeps 2 * Full Length Desk and 1/2 Full Hard Roof * Excellent Neighbors * See Pix for Amazing Amenities * (id:61476)
375 King Street W
Cobourg, Ontario
Where Contemporary Elegance Meets Timeless Luxury. Welcome to a truly exceptional home where every detail has been reimagined to create a serene retreat that transforms the everyday into extraordinary moments of YES! Completely renovated from top to bottom, this urban detached home is a stunning fusion of modern design and classic character, offering a rare opportunity to live in a space that is both inspiring and inviting.Ideally situated with remarkable access to parks, lush green pathways, and just minutes from downtown Cobourgs vibrant lakeside lifestyle, this home promises the perfect blend of nature, convenience, and culture.Inside, youll find four spacious bedrooms upstairs, including a show-stopping primary suite with a designer walk-in closet and a spa-inspired ensuite. The heart of the home is the kitchencrafted for both beauty and functionalityfeaturing a sun-drenched, airy layout with a generous island and seamless flow to the living and dining spaces.Step outside to discover an entertainers dream: a breathtaking heated saltwater pool surrounded by elegant stone tile and a tiered patio, all within the privacy of a composite-fenced backyard. This unparalleled outdoor setting offers a lifestyle of ease, luxury, and connection.A gated driveway adds privacy and peace of mind, while the oversized detached outbuildingalready roughed in for gas, water, and septicpresents a world of possibility. Whether you envision a guest house, studio, workshop, or the ultimate she-cave/man-cave, the space is ready for your imagination.This is more than just a home its a turn-key masterpiece and a thoughtful reproduction of the original circa 1881 residence, brought to life for modern living in the heart of Cobourg. (id:61476)
1206 - 2635 William Jackson Drive
Pickering, Ontario
Welcome To Your Dream Home In Prime Pickering! This Stunning Stacked Townhouse Features 2 Spacious Bedrooms plus , 2 Modern Baths, And Premium Finishes. Enjoy Picturesque Views of The Golf Course And Conservation Area, With Quick Access To Highways And Retail Stores. Everything You Need Is At Your Fingertips. Don't Miss Out On This Opportunity To Call This Beautiful Property Your New Home! Parking And Locker Included. Close To Schools, Transit, Shops And Entertainment. (id:61476)
185 Cedar Grove Drive
Scugog, Ontario
This All Year Round Cottage Is Waiting For You, And It's Only 1 Hour From Toronto On Beautiful Lake Scugog. This Is A 4 Bedroom Cottage That Sits On A 100' Waterfront Lot With A Massive Family Room That Takes In The Beautiful Lake Views. Enjoy Skidoos Or Ice Fishing In The Winter Or Fishing Off Your Dock And Many Water Activities In The Summer. In The Winter You Can Cozy Up To The Floor To Ceiling Wood Burning Stone Fireplace As You Enjoy The Beautiful Lake Views, Or In The Summer Sit Out On Your Dock And Enjoy The Spectacular Sunsets. Don't Feel Like Using The Wood Burning Fireplace, Not A Problem, There's Also A Gas Fireplace In The Family Room For Your Convenience, And Yes, There Are 10' Ceilings In The Family Room, Dining Room And Kitchen. Included On This Property Are 2 Storage Sheds/Workshops. Some Recent Updates: Furnace (Approximately 2 Years Old), Windows, Sliding Doors And Roof Are Approximately 6 Years Old. Don't Miss Out On This Opportunity, You Won't Be Disappointed! (id:61476)
38 Coates Of Arms Lane
Ajax, Ontario
Exquisite turn-key home in Ajaxs upscale riverside community built by Marshall Homes. 4 generous-sized bedrooms and 4 bathrooms, this residence is designed for luxury living. Two of the bedrooms feature private ensuites, while the other two share a convenient Jack and Jill. Enjoy the grandeur of 9-foot smooth ceilings throughout, with coffered ceilings adding elegance to the family room, complete with a cozy gas fireplace and motorized blinds. The gleaming hardwood floors and large windows flood the space with natural light, creating a warm and inviting atmosphere. The gourmet kitchen is a chefs dream, boasting a large center island, quartz countertops, two-tone cabinetry, backsplash, under-cabinet lighting, and a built-in fridge. Outside, the brick and stone exterior is complemented by exterior pot lights, adding to the homes impressive curb appeal. The professionally finished basement offers a spacious open recreation room and plenty of storage space. 9 Feet ceilings throughout the house with open concept layout. Master Bedroom with 10 feet tray ceilings and ensuite with free standing soaker tub and standing shower. (id:61476)
3393 Swordbill Street
Pickering, Ontario
Nestled in the desirable North Pickering community, this nearly new, 2-storey townhome offers an exceptional blend of style, space, and convenience. Boasting approximately 2,000 sq. ft. of thoughtfully designed living space, this residence features 4 spacious bedrooms and 2.5 bathrooms perfect for families or those who love to entertain. From the moment you arrive, you're welcomed by a grand entryway with soaring 10-foot ceilings and convenient interior access to the garage. The open-concept main floor is flooded with natural light and showcases upscale finishes throughout, including smooth ceilings and luxury vinyl flooring. The heart of the home lies in the gourmet eat-in kitchen, equipped with top-of-the-line stainless steel appliances, quartz countertops, a chefs desk, taller upper cabinets and ample cabinetry storage space with pantry. Whether preparing daily meals or hosting guests, this kitchen is sure to impress. Sliding patio doors lead from the breakfast area to the back garden, inviting space ready for your personal touch. The expansive great room and dining area offer seamless flow and comfort, ideal for both relaxation and entertaining. Upstairs, you'll find four generously sized bedrooms filled with natural light and all feature filled. The primary suite is a true retreat, complete with a walk-in closet and a luxurious 4-piece ensuite featuring a sleek glass shower. Located in a commuter-friendly neighbourhood, this home is just minutes from Highways 401, 412, and 407, as well as the GO Station ensuring easy access to the entire GTA. You'll also enjoy nearby parks, walking and biking trails, and a growing family-oriented community. (id:61476)
51 Hanson Crescent
Whitby, Ontario
Stunning 4-Bedroom Home in Sought-After, Family-Friendly Brooklin! This beautifully upgraded home is loaded with premium finishes throughout. Featuring rich hardwood and slate flooring, a gourmet kitchen with double built-in ovens, gas range, large island, custom backsplash, under-cabinet lighting, and sleek stainless steel appliances. Thoughtfully designed with one of the best layouts in the area - offering both functionality and flow that truly set it apart. Upstairs, enjoy a spacious primary retreat complete with a luxurious 4-piece ensuite, soaker tub, and heated floors. Three additional large bedrooms offer plenty of space for the whole family, including a Jack & Jill washroom and a walk-out balcony. Step outside to a gorgeous natural wood deck with a custom pergola - your own private outdoor escape, perfect for elegant entertaining or quiet evenings. Additional highlights include central vac, water softener, and convenient main floor laundry. This home truly has it all - Don't miss this incredible opportunity! (id:61476)
123 Bennett Avenue
Ajax, Ontario
Welcome to 123 Bennett Avenue in Ajax one of the largest homes in the area, boasting over 2,600 square feet above ground! This beautiful all-brick, two-storey detached home is ideally located in Central Ajax, near Westney Road and Rossland Road. Enjoy the convenience of being close to top-rated schools, shopping, highways, a recreation centre, hospital, and the GO Train truly a prime location! Situated on a spacious corner lot with no sidewalk along the long side, the home features a double-wide driveway, interlocking walkway, lovely gardens, and an enclosed mudroom. Step through the double front doors into a welcoming, oversized foyer. Inside, you'll find 4 spacious bedrooms and 5 bathrooms (3 full + 2 powder room), along with separate living, dining, and family rooms perfect for entertaining and everyday living. The large, family-sized kitchen opens to the cozy family room, and there's also a convenient main floor laundry room. Upgrades include brand-new Berber carpet on the stairs and in all bedrooms, as well as new vinyl plank flooring throughout the main level. The massive finished basement adds over 1,200 additional square feet of living space with 1 bedroom and full bath (id:61476)
50 Henry Smith Avenue
Clarington, Ontario
Welcome to this open-concept, detached home located in Bowmanville's newer, sought-after community! As you step inside, you will feel the bright, sun-filled space that invites you to discover the rest of the house! With 4 sizable bedrooms and 4 bathrooms with 3 full bathrooms upstairs, this house is perfect for your growing family and entertaining. Nestled in a family-friendly community, this house offers the perfect blend of comfort, style, and functionality. With its modern upgrades, spacious layout, and unbeatable location, it's ready for you to move in and make it your own. Don't miss out on this incredible opportunity to own in Bowmanville, a vibrant community with so much to offer. The large, fenced backyard with a patio and gazebo is perfect for relaxing and entertaining. The separate entrance at the side of the house can used to access the basement through the mud room. (id:61476)
42 Childs Court
Clarington, Ontario
Welcome to this beautifully cared-for 3-bedroom, 3-bathroom home, perfectly situated on a quiet court in Bowmanville. This inviting property offers a functional layout with spacious living areas, a well-appointed kitchen, and comfortable bedrooms designed for modern family living. Step outside to your private backyard oasis, where a covered deck provides the perfect setting for entertaining or relaxing year-round. Whether you're hosting summer barbecues or enjoying a peaceful morning coffee, this outdoor space is sure to impress. Located in a desirable neighborhood, this home is close to schools, parks, and all the conveniences of downtown Bowmanville. With its prime location and thoughtful features, this is a fantastic opportunity for families or anyone looking for a welcoming place to call home. Offers at anytime! ** This is a linked property.** (id:61476)
41 Michaelman Road
Ajax, Ontario
Absolutely stunning and meticulously maintained freehold townhouse, offering approximately 2,300 sq. ft. of beautifully finished living space in one of Ajax's most desirable neighborhoods.This spacious and sun-filled home features 9-foot ceilings on the main floor, an elegant formal dining room with soaring cathedral ceilings, and a bright, open-concept eat-in kitchen complete with an extended pantry, breakfast bar, newer appliances, and ample cabinet space perfect for family meals and entertaining guests.Enjoy the privacy of no neighbours in the back all open space behind for a peaceful and unobstructed view.Hardwood flooring flows seamlessly throughout the main level, creating a warm and inviting atmosphere. The upper level boasts three generously sized bedrooms, including a luxurious primary suite with his & hers closets and a 4-piece ensuite bath. Convenient second-floor laundry adds to the home's functionality.The professionally finished basement, completed by the builder, offers additional living space with a full 3-piece bathroom, cold cellar, and excellent storage options ideal for a home office, rec room, or guest suite. Located just minutes from Highway 401, Ajax GO Station, top-rated schools, shopping centers, parks, and public transit. Enjoy walking distance to the lake, waterfront trails, and vibrant outdoor spaces.This is the perfect blend of comfort, style, and convenience a true gem you dont want to miss! (id:61476)
801 Smoothwater Lane
Pickering, Ontario
Stunning 4 bedroom, 2.5 bath model home built in master planned community by award winning builder Brookfield Residential. Over $160k spent on upgrades in this designer decorated home. Hardwood throughout main and 2nd, quartz countertop in kitchen with under cabinet LED light valance, backsplash and wood canopy hood fan; custom cabinetry built-ins in family room, stone fireplace surround with floating beam mantle; Primary ensuite with quartz counter and frameless glass shower; smooth ceilings throughout; smart home features including video doorbell; ELF's, window coverings, SS appliances and A/C. (id:61476)
560 Taunton Road W
Ajax, Ontario
Attention investors, business owners, and developers! Earn some income with huge future potential. This prime piece of land on Taunton spans over 20 acres and is situated at the northeast corner of Taunton and Church, a high-growth area. Seconds away from all amenities and downtown Ajax, as well as easy access to the 407 , 412 and 401 highways, this property boasts amazing traffic flow. Currently operating as a golf range with 70 stations and 4 training holes, the property offers great potential purchaser to verify their own uses. The range includes bungalow, pro shop, commercial parking available, along with 2 drilled wells and 2 septic. The bungalow features a formal family room with broadloom and French doors, a separate dining room with a walk-out to the deck, and a kitchen with tile flooring and backsplash. The main level includes 3 bedrooms, while the loft serves as a 4th bedroom with broadloom floors, a 2-piece bath, window, and closet. (id:61476)
690 View Lake Road
Scugog, Ontario
Stunning and elegant estate home nestled in desirable lakeside community. This luxurious residence, with its breathtaking architectural details, offers a unique blend of privacy perfect for nature lovers and those who cherish refined living. Spanning over 7,500 square feet of living space, this home is set on a tranquil 7.29-acre lot overlooking Lake Scugog, providing a serene retreat with an expansive 3-car garage and a detached approx. 5,000sq. ft 3 level accessory building, workshop for additional 4 cars, mezzanine and potential for in-law suites. With a total of 6 bedrooms, 7 baths, 6 fireplaces, 2 laundry rooms, multiple terraces, & rough-in elevator shaft, this property is truly one-of-a-kind. Designed with elegance, it features soaring cathedral ceilings throughout the main floor, filling every corner with natural light . The gourmet kitchen, crafted for entertaining, exudes sophistication, while the master retreat is a sanctuary in itself, complete with a cozy fireplace, custom wardrobe, walk-in closet, and spa-like ensuite overlooking nature. Professionally finished walk out basement includes heated floors, a spacious rec and games room, rough-in for a bar or kitchen, 2 additional bedrooms, baths, and your own gym! Outdoors, relax and entertain on the covered terrace as you enjoy the stunning sunsets by the fire. EXTRAS: Dual Generac generators, rough-in for a driveway fountain & lighting for gated entry, smart wiring, intercom, & security cameras, heated floor rough-in throughout the home and garage, water treatment system, dual furnaces, 2 A/C units **EXTRAS** Detached heated accessory building has 3 levels - a workshop with mezzanine, 3 R/I bathrooms for a guest house, in law suites, and also a tall basement with a R/I for a walkout! Great potential and endless possibilities! Extras: (id:61476)
840 Charisma Crescent
Oshawa, Ontario
Welcome to 840 Charisma Cres., a charming detached 2-storey nestled in a family-friendly neighbourhood in Oshawa. This property offers comfortable living with its spacious layout and convenient features. The main floor boasts a welcoming living area, perfect for family gatherings and entertaining guests. The kitchen provides a functional space for meal preparation. Upstairs, you'll find 3 comfortable bedrooms with ample closet space, offering a restful retreat for each family member. Finished basement offering additional living space suitable for media room or home office. This home offers a variety of choices to suit your needs. Don't miss your opportunity! (id:61476)
32 Bluegill Crescent
Whitby, Ontario
Client Remarks***100% Freehold Townhouse in Family-Friendly Lynde Creek Neighborhood. One Of the largest Townhome In area with Absolutely Zero Road or POTL Fees! No Sidewalk=Parking For 3 Cars! Lots of Upgrades Spent on This Beauty: *** Laminate Floors & Upgraded Oak Staircases **Upgraded Kitchen Cabinetry with Modern Style, Quartz Counters, Backsplash, Over-Sized Undermount Sink & Huge Island with Breakfast Bar Seating! ***Modern Touches Include Mirrored Closets, Spacious Bathrooms, Window Seats in Bedrooms, Light Fixtures & More! BBQ & Dine Under the Stars on Your Spacious 2nd Floor Terrace. ***Bonus Room: Work from Home in Your Private Ground Floor Office, Or Use as Gym or Occasional Guest Suite! Garage Access from Inside the Home. Convenient Location Just Minutes to Hwys 407, 412, 401. 8 Mins to Whitby Go Station, 10 Min to Many Beautiful Beaches & Trails. Amazing Neighborhood Park with Splash Pad, Basketball, Zipline. Nearby Casino, Restaurants, Grocery & More. **EXTRAS** School Districts: St. John Evangelist C.S (English & French Immersion), All Saints C.S.S, Father Leo J. Austin C.S.S (French), Robert Munsch P.S, Henry Street H.S, Captain Michael Vandenbos P.S (French), Donald A. Wilson S.S (French). (id:61476)
731 Brasswinds Trail
Oshawa, Ontario
Lovely 4 Bedroom 3 Bath Home With Double Car Garage and Walk Out Basement. Located in a Family Friendly Community With Many Amenties For Shopping, Dining And Grocery Close By. Walking Distance To Schools And Grand Ridge Park. This Home is The Perfect Location For Growin Or Established Families. **EXTRAS** Property Sold "As Is" Without Representation Or Warranties (id:61476)
106 - 360 Watson Street W
Whitby, Ontario
Great opportunity to take ownership of this meticulously cared for and beautifully updated suite! Enjoy cooking in this bright kitchen with eating area surrounded by windows. Stainless steel appliances, quartz counters and additional pantry and drawers. Spacious traditional layout, with new high end vinyl flooring and large windows overlooking garden and green space. Foyer is complemented with large closet and new powder room. This unit has an ensuite laundry with extra storage space, as well as space saving all in one washer dryer. A large primary bedroom has new built in closets with organizers as well as updated ensuite with walk in shower. It is a rare find for a 1 bed/ 2 bath unit with over 900 sq ft of living space and utilities are included in your maintenance fees (with Rogers Ignite) ! Stainless Steel appliances in kitchen and new window coverings are included. Plenty of amenities close by and in the building. Locker and Parking are owned, the parking space is steps from the elevator! A wonderful home and community to make your own. (id:61476)
229 Liberty Street N
Clarington, Ontario
Beautiful Detached with extra deep lot. Over 2800 Sft Living area including Finished basement and Solarium.Opportunity for - sell off rear 25 ft to neighbor to create new lot. Totally renovated 3 bdrm side split with solarium addition that has full basement and walkout. Easy to convert for a in law suite. New kitchen with extra large center island. Updated bathrooms, walkout from solarium to new large deck, oversized interlocking driveway/ walkway - 6 car parking!! 3Km from Hwy 401, 5 Min to Port Darlington Park and Beach, Walk to School, @ min drive to Bowmanville Downtown, Walmart, Cineplex, Shopping and Restaurants and Hospital.Step to Transit and GO. Excellent Neighborhood. (id:61476)
984 Mohawk Street
Oshawa, Ontario
LEGAL BASEMENT APARTMENT Great opportunity to own a renovated bungalow in N.E Oshawa. Primary bed with ensuite and his/her closets. Upgraded kitchen with S.S. appliances and granite counter-top. Backyard boasts of a new wooden deck to enjoy with garden shed. Rolling blinds on the main level. Close to all amenities, grocery, schools, transit and highways. Tenants willing to stay or move out (id:61476)
1411 - 1480 Bayly Street
Pickering, Ontario
Welcome to this stunning and spacious 2-bedroom + den suite in the highly sought-after Universal City in Pickering a perfect blend of modern luxury and everyday convenience. Thoughtfully designed with an open-concept layout, this bright and airy unit features elegant laminate flooring, full-size stainless steel appliances, and a sleek kitchen with quartz countertops and a stylish backsplash ideal for both entertaining and everyday cooking. The versatile den offers flexibility as a third bedroom or a home office, while the primary bedroom includes a spa-inspired ensuite with an upgraded frameless glass shower and a generous closet. Natural light pours into the spacious living area, flowing effortlessly onto the private balcony, where you can enjoy a view of Lake Ontario. Complete with in-suite laundry, underground parking, and a locker, this suite checks all the boxes. Residents enjoy resort-style amenities including a fitness and yoga studio, outdoor swimming pool and BBQ terrace, billiard and party rooms, pet spa, gaming centre, and 24-hour concierge service. Conveniently located just steps from the GO Station, Highway 401, Pickering Town Centre, restaurants, Pickering Casino Resort, Frenchmans Bay, and the Waterfront Trail, this residence offers the ultimate in style, comfort, and accessibility. (id:61476)
988 Southport Drive
Oshawa, Ontario
Stunning Corner Unit Townhome with Lake Ontario Views! This gorgeous 3-bedroom, 3-bathroom townhome is situated on a scenic hillside lot with breathtaking views of Lake Ontario. Recently renovated, this home features a newly finished basement, a sleek modern kitchen, fresh main floor flooring, new pot lights, and an upgraded powder room. The kitchen comes equipped with newer appliances, while the primary bedroom offers an ensuite bath and a walk-in closet. Enjoy the convenience of direct garage access and a fantastic ravine lot with amazing lake views from your hilltop perch. Located just seconds from a local park and Highway 401, and minutes from Lakeview Park, the harbor, and Waterfront Park for endless relaxation by the water. (id:61476)
302 Drew Street
Oshawa, Ontario
This delightful 2+1 bedroom, 2 bathroom home offers the perfect blend of comfort, style, and functionality! Step into a bright and spacious living room featuring hardwood floors and a cozy wood-burning fireplace.The primary bedroom is located on the main floor for easy accessibility.The updated kitchen has laminate countertops, ceramic tile floors, and a skylight that fills the space with natural light. The dining room provides ample space for entertaining, with large windows and a walkout leading to your private, fenced backyard.the home also features a partially finished, full basement. Here, you'll find a cozy rec. room, the additional bedroom, a bathroom, a wet bar, and a laundry room. You will appreciate the heated 12x24 workshop that is Equipped with hydro! It offers a generous area for woodworking, crafts, or any other creative endeavours. The backyard was beautifully sodded just last summer, providing a lush and low-maintenance outdoor space. The private driveway provides parking for 2 vehicles. (id:61476)



