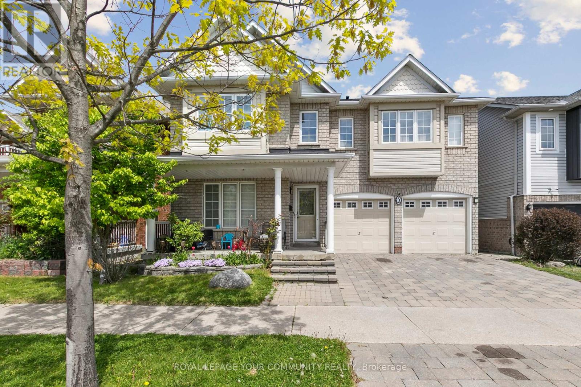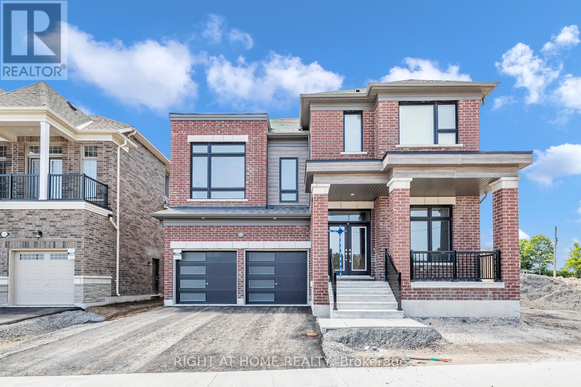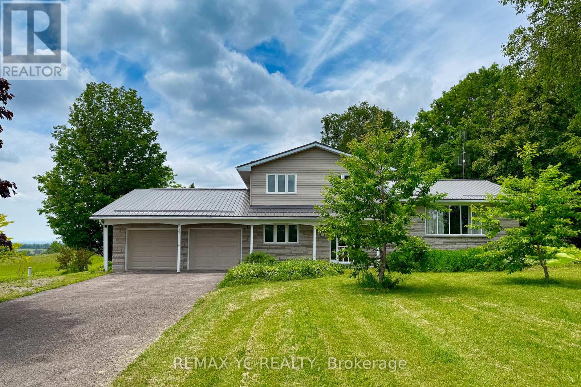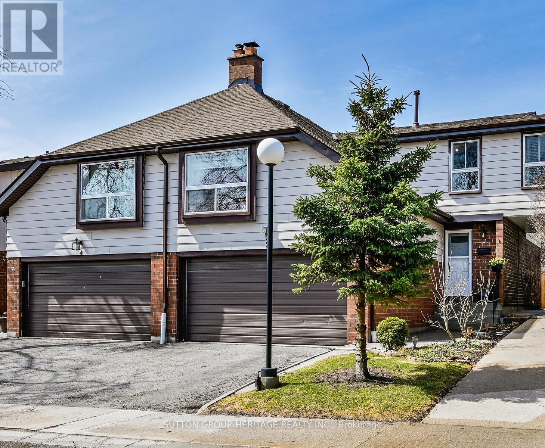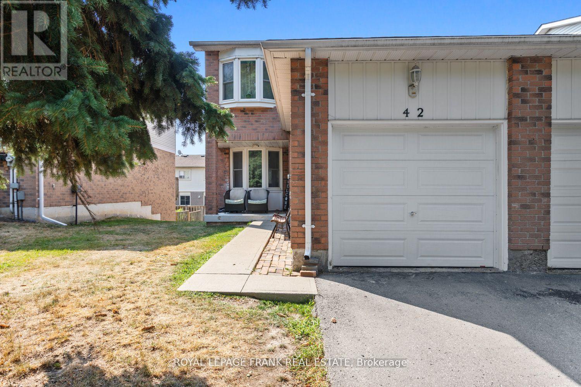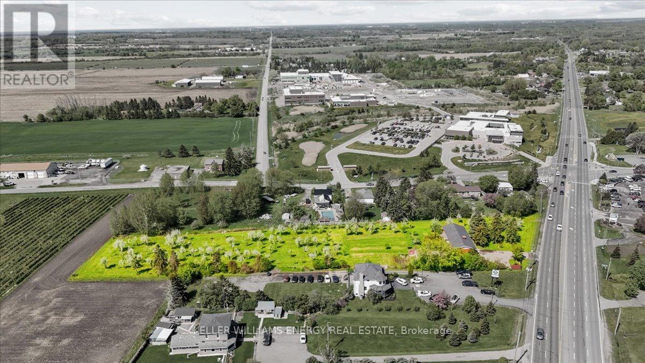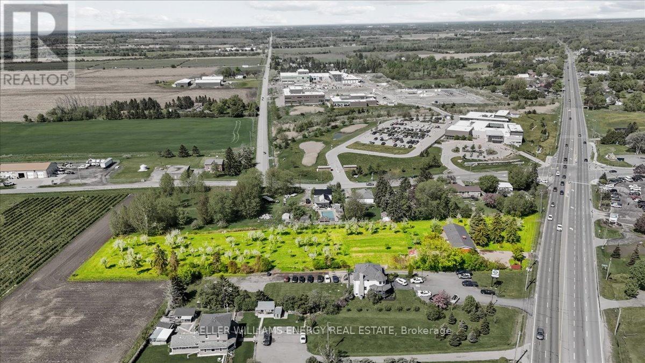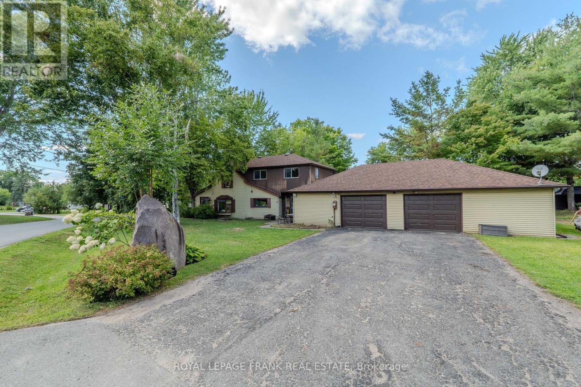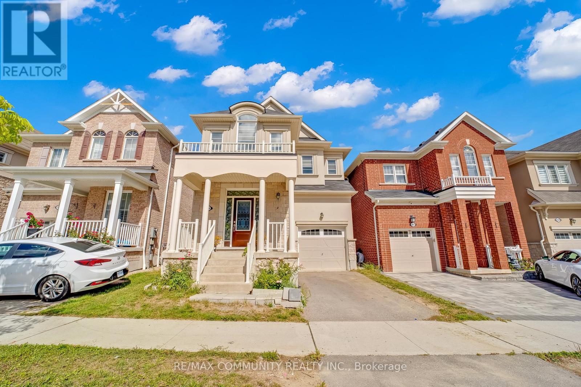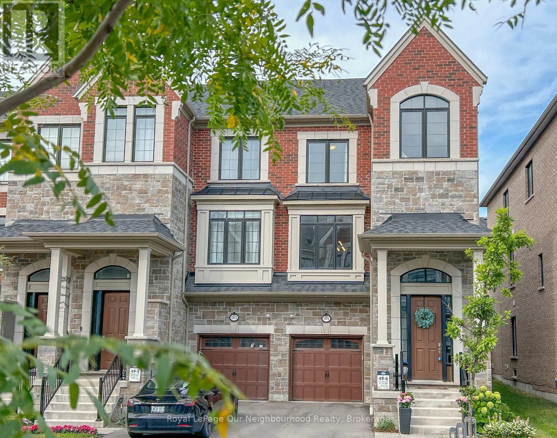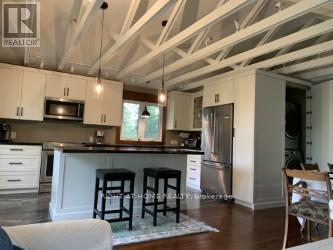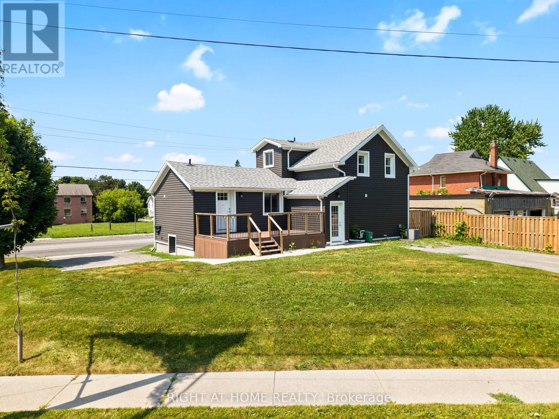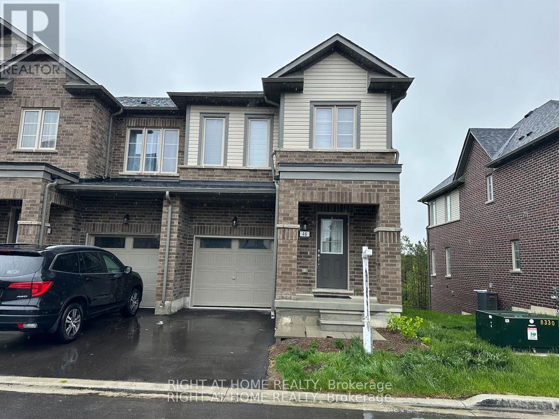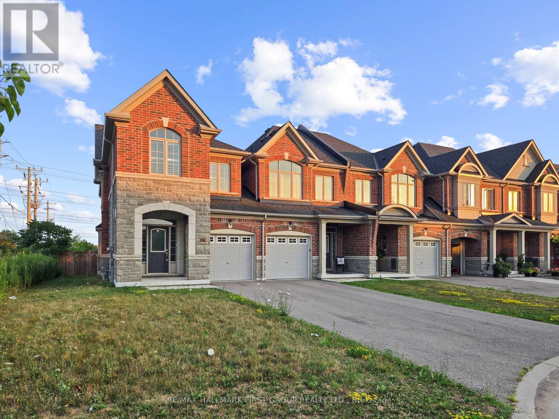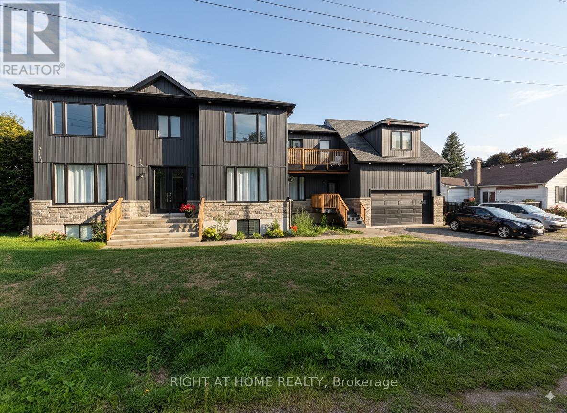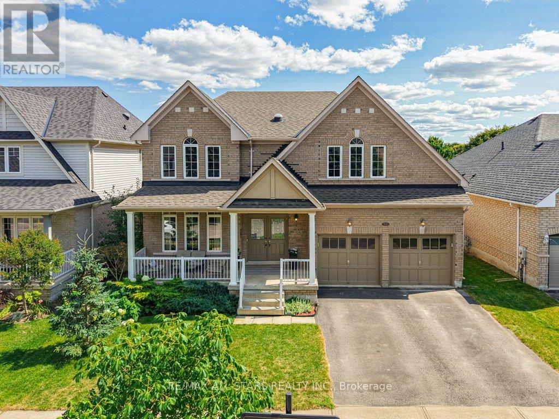40 King Street W
Cobourg, Ontario
A Downtown Legacy building Masterpiece! Live above your business. Work below your home. Whether you're a creative entrepreneur, urban professional, or investor, this is an exceptional opportunity to own a turnkey property in vibrant tourist & cultural corridors. Live. Work. Host. Invest. It's all here just steps to the Esplanade, Boardwalk, Marina, Beach, Farmers Market, Restaurants. VIA station 1 BLK & 100km to Toronto for commuting to this staycation hotspot. A Fabulous Lifestyle Awaits! A spectacular c.1870s 4-storey brick building offering a rare opportunity in the heart of the downtown heritage district. Fully Renovated, Mixed-use residential/commercial property seamlessly blends luxury, character, & income potential. 3+ BRs 5 Baths. Private Lift style Elevator. Rooftop Terrace. Live Above It All. A 3rd flr living area features a spacious north-facing living room with glass doors opening onto an 800 sq ft rooftop terrace (new railings). The home component is an entertainers dream with city views & steps to the lake breezes. South-facing views showcase the iconic Victoria Hall & charming heritage streetscape. Mindful renovations throughout include: Solid Canadian Maple Hardwood flooring, soaring vaulted ceilings, custom, classic & contemporary Kitchen. Spa-inspired baths, Arched Heritage windows, Slider Barn Doors, & Built-in Cabinetry. Bedrooms: A spacious 3rd flr BR with 4-piece Bath. Apartment-sized 4th floor loft Primary Suite with Ensuite Bath/Laundry combo & Walk In Closet. Potential for additional Bedrooms on 2nd flr in the studio/office level that has a 3pce Bath. Commercial Unit: Immaculate 2000+ MN FL Retail Storefront space with street access + pristine basement level with ample storage & staff rooms + 2pce Bath & janitorial sink closet. Zoning allows for Res/Com use. Ideal for Live/Work, B&B, or Boutique Hotel conversion. 5 entrances, 3 staircases, personal lift/elevator to 3rd floor. *Ask for detailed Feature Sheet & Floor Plans * (id:61476)
10 Greenhalf Drive
Ajax, Ontario
SHOWSTOPPER!|Motivated Seller!| Upgraded All Brick Detached Home| Finished Basement With Bedroom & Ensuite, 2nd Kitchen, Large Rec Room, and Massive Closet| 6 Washrooms Throughout| 4 of 5 Bedrooms With Ensuites| Pot Lights Inside & Out| Upgraded Light Fixtures| Beautiful Hardwood Floors| Stunning Kitchen With Stainless Steel Appliances & Lots Of Cabinets| Step Out From Kitchen To A Beautiful Backyard Deck Great For Entertaining| Barn Doors in 2 Bedrooms| Hardwood Stairs Open To Below With Metal Pickets| Separate Furnace and AC In Garage With Its Own Controls Great To Use As A Home Office/Additional Recreational & Entertainment Area| 4 Car Driveway| Close To Schools, Big Box Retail, 401/412, and Public Transport| (id:61476)
180 Bruce Street
Oshawa, Ontario
Elegantly renovated from the top to the bottom, this move-in-ready, detached home is ideal for growing families, first-time home buyers and investors! Perfectly situated in a convenient location just minutes from downtown, highway 401, Ontario Tech University (UOIT) campus, transit, shopping, dining and all essential amenities. *NO OFFER DATES!**This home features 3 spacious bedrooms with plenty of storage space, upgraded bathrooms, a formal dining room and a cozy living room with plenty of natural light throughout the property. The exquisitely fully renovated chef's kitchen, features S/S appliances, upgraded hood, elegant cabinets, quartz countertops with walk-out to the deck and fully fenced yard, perfect for entertaining and memorable family time. Aside from extensive interior upgrades enjoy the convenience of a newer driveway, exterior potlights, front porch landscaping for added curb appeal, and oversized shed offering exceptional storage for all your toys. The welcoming covered front porch completes the picture, making this charming home a truest and out. Do not miss your opportunity to own in one of the area's most convenient locations! (id:61476)
1125 Trailsview Avenue E
Cobourg, Ontario
Welcome to brand-new 5-bedroom + 3 Bedroom detached 3035sq f and ~1700 sq finished basement apartment home , designed to offer an exceptional living experience. The formal living and dining areas are enhanced by a spacious great room, complete with a gas fireplace and large windows. Kitchen With Granite Counter Top With Access To Backyard Deck. Property features a high ceiling, lookout basement apartment approved by the city, 3 full bathrooms, one living area and a kitchen with a separate entrance. New SS Appliances. This Premium Lot Located In Very Convenient Location Close To Everyday Amenities Grocery Shops. Hwy 401 Hospital School, Beach, Park And Community Centre. Don't miss the opportunity to make this elegant home yours! (id:61476)
4106 Grandview Street N
Oshawa, Ontario
Experience breathtaking panoramic views from this rare 9.992-acre property, offering nearly flat, manicured tableland perched on a hill just minutes from the new 407 extension. This meticulously maintained 5-level side-split home features three bedrooms plus a den, a spacious living area, and a cozy family room with a fireplace and walkout to a large deck through double garden doors. Flooded with natural sunlight through oversized windows, the home boasts solid birch kitchen cabinetry, an eat-in area, and ample basement storage awaiting your personal touch. Recent upgrades include a new metal roof and aluminum gutter leaf guard (2021), ensuring low-maintenance living in a serene, family-oriented neighbourhood. The property is perfectly suited for both country living and urban convenienceonly 30 minutes from Toronto and close to all amenities. A newer 42 x 24 barn equipped with hydro and hay loft provides exceptional utility, while offering unobstructed panoramic views, including a CN Tower skyline on clear days. With a confirmed drilled well delivering pure water and a huge garage with extra storage space, the land also presents an exciting opportunity to expand or build your dream custom home. This is a truly unique opportunity to embrace the best of rural tranquillity and city accessibility ideal for families, hobby farmers, or investors. Dont miss out! (id:61476)
23 - 2 Cook Lane
Ajax, Ontario
Rare 4-Bedroom Townhome with Double Garage in South Ajax by the Lake! End unit feels like a semi-detached!! Spacious and well-maintained, this 4-bedroom townhome offers over 1,800 sq. ft. of living space plus parking for 4 cars. The mid-level family room is a showstopper, with a cozy fireplace and plenty of room for movie nights or gatherings. The primary bedroom includes its own ensuite, and the finished basement adds flexible space for a rec room, gym, or office. Step outside to a fully fenced, west-facing backyard with no neighbours behind just peaceful green space. Snow removal includes your driveway and walkway, making winters easy. The quiet, well-managed complex also features a pool, party room, and maintenance that covers water, cable, internet, lawn care, and all exterior items including windows, doors, roof, driveway, fence. All this just steps from the waterfront, Rotary Park, Paradise Beach, and miles of walking/biking trails. Close to schools, shopping, and transit this is a rare chance to own a true 4-bedroom home in a sought-after lakeside community! (id:61476)
17 Loscombe Drive
Clarington, Ontario
This beautifully updated 4+1 bedroom, 3 bathroom home sits on a rare 158-foot deep lot and offers nearly 2,000 sq ft of stylish, functional living space. The brand new kitchen shines with quartz counters, stainless steel appliances, and a custom coffee bar. All bathrooms have been tastefully renovated, including a main floor powder room. The professionally finished basement adds a spacious rec room, 5th bedroom with walk-in closet, full bath, and laundry. Out back, enjoy a large deck for entertaining and a wide open yard that backs onto green space perfect for play, relaxing, or weekend BBQs. A home with room to grow, inside and out. Brand new heat pump, new tankless water heater, new central furnace with built-in humidifier. All owned! Roof recently touched up and gutter guards installed. (id:61476)
42 - 700 Harmony Road N
Oshawa, Ontario
Spacious 3 bedroom, 3 bathroom end unit, family home features a finished walkout basement & brand new flooring (2025) on the main and upper levels. Formal dining room with a walkout to a sun-soaked deck! Perfectly located with transit at your doorstep, within walking distance to schools and parks, and offering easy 401/407 access. Relax on the charming large front porch in a quiet, tucked-away location that's close to everything yet away from the hustle. (id:61476)
2263 Hwy 2 Highway
Clarington, Ontario
Location doesn't get better than this. A rare and highly coveted infill development opportunity offering 2.124 acres with an impressive 210.48 ft of frontage on prime Hwy 2strategically positioned between Watson Farms and Maple Grove Road. This site is surrounded by significant growth and key amenities, just minutes from major retail power centres including Walmart, Superstore, and Home Depot, as well as multiple sports complexes, the future GO Station, and the new Durham Region Police Headquarters. Situated on public transit routes, the property also features an existing bungalow offering potential for interim rental income. Flexible closing available. This opportunity checks all the boxes for investors and developers looking to capitalize on Bowmanville's rapid expansion. Extras: Gas on property, Municipal water available at lot line, property is currently well and septic. (id:61476)
2263 Hwy 2 Highway
Clarington, Ontario
Location doesn't get better than this. A rare and highly coveted infill development opportunity offering 2.124 acres with an impressive 210.48 ft of frontage on prime Hwy 2 - strategically positioned between Watson Farms and Maple Grove Road. This site is surrounded by significant growth and key amenities, just minutes from major retail power centres including Walmart, Superstore, and Home Depot, as well as multiple sports complexes, the future GO Station, and the new Durham Region Police Headquarters. Situated on public transit routes, the property also features an existing bungalow offering potential for interim rental income. Flexible closing available. This opportunity checks all the boxes for investors and developers looking to capitalize on Bowmanville's rapid expansion. Extras: Gas on property, Municipal water available at lot line, property is currently well and septic, no sewers. (id:61476)
91 Centre Street
Scugog, Ontario
Huge Potential in Caesarea! Calling all contractors, renovators & investors. Seize an incredible opportunity to make this 4-bedroom, 2-storey home your own. With some TLC, this property could be transformed into the perfect family base. The open plan living/dining area is centered around a comforting floor to ceiling stone fireplace w/ gas insert. One of the true highlights of the home is the oversized 3-car garage, complete with separate workshop rooms & storage loft - ideal for hobbyists, trades, or anyone in need of extra space (see floor plans). Just a short stroll to the waterfront with beaches, parks, and boat launches at your doorstep. The charming lakeside community of Caesarea offers a relaxed lifestyle on the shores of Lake Scugog, all within commuting distance of the GTA. Bring your vision and unlock the potential. (id:61476)
1064 Cameo Street
Pickering, Ontario
This Stunning Sun-Filled Mattamy Built 4+2 Bed & 4 Bath Detached Home In The HighlySought-After New Seaton Community. This Gorgeous Home Features Open Concept Main Floor With 9FtCeiling, Hardwood Floors & Zebra Blinds Throughout The Home. An Oversized Modern Eat in KitchenWith Access The Backyard To Enjoy The Summer Months. The Second Floor Offers Four SpaciousBedrooms With Large Windows. Master Bedroom Features A 4-Piece Ensuite w/ Standing Shower &Large Walk-in Closet. Conveniently Located Just Minutes From Highway 407 & 401, Parks, Schools,Grocery Stores, Banks, Retail Plaza's & Much More!! Do Not Miss This Opportunity! (id:61476)
55 Allworth Crescent
Clarington, Ontario
Welcome to this beautifully updated 3-bedroom residence, perfectly situated in a highly sought-after neighbourhood with easy access to top amenities. The gourmet kitchen boasts quartz countertops, stainless steel appliances, a breakfast bar, and a stylish backsplash, overlooking a bright breakfast area with walkout to a private deck and a rare oversized lot-ideal for entertaining. The open-concept family room features pot lighting and rich hardwood floors, complemented by a separate living room with the same refined finishes.Upstairs, the spacious primary retreat offers a walk-in closet and a modern 3-piece ensuite, while two additional bedrooms provide comfort and ample storage. A recently updated hardwood staircase, fresh paint, new pot lights, smooth ceilings, and new front & garage doors enhance the home's sophisticated appeal. The finished basement extends the living space with a versatile rec room and games room, both with above-grade windows that flood the area with natural light. A perfect blend of style, space, and function-this home is move-in ready for your family to enjoy. (id:61476)
1411 Beaverbrook Court
Oshawa, Ontario
Beautifully Updated From Top To Bottom, This 3-Bedroom Home Sits On A Large Lot With No Rear Neighbours In Oshawas Lakeview Community. The Main Floor Features A Modern Kitchen With Sleek Appliances, An Open-Concept Living And Dining Rooms, And Stylish Finishes Throughout. Step Outside Onto Your Large Deck From The Living Room Where Youll Be Able To Enjoy Your Huge Backyard. Upstairs Offers 3 Bedrooms, Including A Powder Ensuite In The Primary, Plus A Full Second Bathroom Ideal For Kids Or Guests. The Finished Basement Includes A Spacious Rec Room And An Additional Room For An Office Or Storage. Fantastic Outdoor Space With Plenty Of Privacy. Close To Schools, Parks, And The Lake. Move-In Ready With Nothing Left To Do! (id:61476)
1775 Edenwood Drive
Oshawa, Ontario
Welcome Home! Discover this spectacular and spacious raised bungalow nestled on a premium ravine lot in a highly desirable North Oshawa neighbourhood. Offering approximately 2,800 sq. ft. of impeccably maintained living space, this beautiful home has been lovingly cared for by the original owners and is perfect for multi-generational living or those seeking both comfort and tranquility. Step into the bright, open-concept main level, featuring a large eat-in kitchen combined with a cozy family room, complete with a walk-out to an elevated deck overlooking the serene ravine ideal for morning coffee or evening entertaining. The combined living and dining room boasts a warm gas fireplace, perfect for relaxing nights in. The primary bedroom is a true retreat, showcasing a charming bow window, walk-in closet, and a private ensuite bathroom with a luxurious soaker tub. The fully finished basement offers incredible versatility with two generously sized bedrooms ,each with their own walk-in closets and above-grade windows. A full-sized second kitchen, spacious living area and a walk-out to private backyard. The professionally landscaped and fully fenced backyard complete this inviting lower level ideal for an in-law suite or potential rental income. Located close to top-rated schools, shopping, public transit, Ontario Tech University, Durham College, Camp Samac, and Kedron Golf Club, this home offers the perfect blend of natural beauty and urban convenience. Don't miss your chance to own this rare gem in North Oshawa! (id:61476)
95 Dorian Drive
Whitby, Ontario
Welcome to this stunning Barrington Model end-unit townhome, perfectly positioned with an inviting east-facing entry in one of the areas sought-after and rapidly growing family neighbourhoods. Enjoy exceptional convenience just minutes away: Highways 401, 412, and 407, top-rated schools, shopping, dining, and the renowned Thermea Day Spa. This beautifully appointed home showcases an array of luxury upgrades, including elegant coffered ceilings and smooth ceilings on the main floor. The kitchen impresses with a 3/4" double-edge countertop, upgraded tile, backsplash, a deep fridge upper cabinet, S/S Appliances, a striking wall-mounted chimney range hood. Pot lights adorn the ceilings in the kitchen and great room. A gas BBQ line for seamless outdoor entertaining. The primary ensuite features an upgraded shower, stand alone deep soaker tub creating a spa-like retreat. Hardwood floors add warmth and sophistication. The flexible layout adapts to your lifestyle; currently, the living room is styled as a dining room, and the fourth bedroom serves as a recreation space. Direct garage access from the laundry room adds convenience, and the fully fenced west-facing backyard offers privacy. Move-in ready and thoughtfully designed, this home delivers the perfect balance of luxury, comfort, and versatility. Room Measurements from Builder's Floor Plans. Flexible Closing Available. Don't wait on this one!! (id:61476)
185 Uxbridge-Pickering Line
Pickering, Ontario
Real Value! 358.5 Feet Frontage (1.6 acres) Large Renovated Century Home, (Not Heritage), Country Charm, City Convenience, Private Treed Lot, Open concept Gourmet Kitchen with Breakfast Bar, features Vaulted Ceilings, Heated Bathroom Floors, 2 ornamental Fireplaces, Walkout Basement, New Furnace 2024. Most renovations around 2016-2017 incl. Kitchen, Windows, Insulation, Roof 2022; 5 min. to Main St. Stouffville with all amenities, restaurants, shopping, Community Centre & transportation. (id:61476)
865 Simcoe Street S
Oshawa, Ontario
Welcome to 865 Simcoe St S, Oshawa A Rare Legal Duplex with Bonus Studio & Commercial Potential! Located in one of the GTAs fastest-growing cities, this exceptional property in Oshawa is perfect for first-time home buyers, new Canadians, downsizers, or savvy investors looking for incredible house hacking or income opportunities. Fully renovated in 2022 and zoned for commercial potential, this legal duplex with bonus living space offers flexibility, functionality, and a high rental income potential up to $6,000/month! Property Highlights: Unit 1 | 2 Bedrooms | 1 Bathroom - Updated kitchen with quartz countertops, bright, airy layout with large windows, newer laminate flooring & walkout to a spacious private patio perfect for entertaining! Unit 2 | 1 Bedroom | 1 Bathroom - Modern kitchen with quartz counters and new appliances, private patio for relaxing or hosting guests & updated flooring throughout! Bonus Studio Apartment: Open-concept living with newer kitchen and appliances, Quartz countertop & flexible space ideal for short- or long-term rental. Extras: Shared laundry room, three separate hydro meters & two driveways with parking for 10+ vehicles! Prime Location: Centrally located near Highway 401 and Oshawa GO Station. Steps to shops, schools, parks & public transit. Close to Ontario Tech University, Durham College, and the Tribute Communities Centre. This one-of-a-kind property offers unbeatable value with live-in, rent-out, or commercial use options. Whether you're looking to generate passive income, live mortgage-free, or expand your real estate portfolio, 865 Simcoe St S is an opportunity you wont want to miss. Book your private showing today properties like this do not last long!!! (id:61476)
46 Senay Circle
Clarington, Ontario
Spacious Freehold Walkout Basement Townhouse on One of the Largest Lots in The Vale Project, Clarington, Courtice Built by National Homes! Ready-to-Go, Municipality-Approved Permit for a Legal Basement Apartment Perfect for rental income or extended family living. Private Backyard Overlooking a Ravine and Protected Woodlands. Enjoy serene natural views and peaceful surroundings. End-Unit Townhouse with Semi-Detached Feel Offers extra privacy and space. Facing a Parkette and Play Area Ideal for families with children or those who love outdoor recreation..Featuring an open-concept main floor with a sleek kitchen that overlooks the bright living and dining areas, complete with a walkout balcony-perfect for enjoying peaceful ravine views.Upstairs, discover three spacious bedrooms, 2 rooms with walk-in closets.Conveniently located near schools, parks, trails, Highway 401, public transit, and more, this ravine-backed home is a rare find. Dont miss your chance to own this tranquil retreat! Note: Interior Pictures are from a Previous Listing. POTL Fee is $159.95 per month. (id:61476)
275 Shadow Place S
Pickering, Ontario
Spacious end unit Freehold Townhouse - Quality Built by Fernbrook Homes. Welcome to this beautifully maintained end-unit freehold townhouse offering over 2,050 sq. ft. of spacious living in a highly sought-after family friendly neighbourhood. Situated at the end of a quiet, child-safe cul-de-sac with no through traffic, this home combines privacy, comfort, and convenience. Featuring 4 generous bedrooms and 3 bathrooms, this sun-filled home boasts: Open concept layout with a seamless flow from the upgraded maple kitchen to the family room. Freshly painted interior with solid hardwood floors throughout the main level, 9-food ceilings and a striking oak staircase, porcelain backsplash and large windows offering picturesque views of the greenbelt and nature reserve with potential for a basement apartment and side entrance (subject to city approval), this home also offers excellent income potential. Enjoy the best of both worlds - nestled in nature yet close to everything: Minutes from Hwy 401, Hwy 407, Pickering GO Station, close to Pickering Town Centre, Lake Ontario, Cineplex Theatre, and a vibrant dining and shopping destination. A rare opportunity to own a spacious, well-built townhouse that blends urban convenience with natural beauty!! (id:61476)
5 Phair Avenue
Clarington, Ontario
Welcome to 5 Phair Court, a stunning, recently built family home tucked away on a quiet cul-de-sac in Courtice. This thoughtfully designed property blends comfort, space, and flexibility, making it ideal for multi-generational living or anyone seeking both privacy and convenience.Step inside to discover a bright, open-concept main floor where natural light fills the principal rooms. The spacious kitchen serves as the heart of the home, and also featuring a butler kitchen and a walkout to a rear deckperfect for summer barbecues and family gatherings. Flowing seamlessly into the living and dining areas, the main level offers both everyday function and space for entertaining. Upstairs, youll find four generously sized bedrooms, each with its own walk-in closet, ensuring ample storage for the whole family. The primary suite is a true retreat, boasting a large walk-in closet, a luxurious ensuite bathroom designed for relaxation and comfort. A second-floor balcony offers a quiet outdoor nook with elevated views.The finished basement is a standout feature, designed with versatility in mind. Complete with two additional bedrooms, a full kitchenette, and a separate entrance from the front of the home, this space is perfectly suited for in-laws, extended family, or even private guest accommodations. Curb appeal is undeniable, with over 65 feet of frontage giving the home a commanding presence on the street. A double car garage with both an interior entry and an exterior man door adds practicality, while tasteful exterior lighting enhances the homes charm at night. The quiet dead-end street provides a peaceful setting with minimal traffic, making it ideal for families. This home is built for modern living, with two gas hot water tanks, efficient central air conditioning, and well-planned mechanicals ensuring year-round comfort. While tucked into a tranquil dead end street, the property is just minutes away from everything Courtice and the surrounding area have to offer. (id:61476)
707 Athol Street
Whitby, Ontario
Attention commuters, first time buyers, downsizers and investors! Welcome to 707 Athol Street- Rarely offered this charming bungalow is nestled on an expansive lot in mature neighbourhood in Downtown Whitby -ideal for serenity seekers and backyard lovers featuring R2-DT zoning, open concept living and dining room flooded with natural light, offering an ideal floorplan with two spacious bedrooms, step outside to a private deck- perfect for relaxing or entertaining outdoors and enjoy direct access to Peel Park, the finished basement adds versatility with a separate entrance, spacious recreation room with gas fireplace, additional bedroom, 3 piece bathroom- perfect for guests! This property also offers ample parking, storage space and is conveniently located within walking distance to restaurants, shopping, schools, GO transit, 401/412, public transit and parks- Truly a must see! A fantastic opportunity in a sought after location- Will not disappoint! See virtual tour! (id:61476)
2136 Duberry Drive
Pickering, Ontario
Welcome to Major Oaks - Pickering's Hottest Community. Discover this fully detached 3-bedroom home tucked into the heart of the highly desirable Brock Ridge neighbourhood - a community known for its excellent schools, walkable amenities and Commuters will love the unbeatable access to frequent local bus routes, Highway 401 & 407 just minutes away. Inside. the home is designed with family living in mind. A grand Family room above the garage creates an impressive gathering space filled with natural light - the perfect spot for entertaining or cozy evenings together. The basement apartment with separate entrance offers incredible flexibility, whether for extended family, grown children or a home office with a bedroom and spacious den. The recently renovated bathrooms add a modern touch and peace of mind. Step outside to a private backyard oasis complete with a Hardtop Gazebo covering Outdoor Dining Table and Smaller Hardtop Gazebo covering BBQ area, ideal for relaxing or hosting friends & a convenient shed for outside storage. Living here means enjoying more than just a home. Major Oaks offers parks, trails and places of worship within walking distance plus local shopping, dining and quick access to Pickering City Centre & the Go Train Station. (id:61476)
54 Cosmos Avenue
Uxbridge, Ontario
Gorgeous Greenbriar Model in Barton Farm, Uxbridge offering approximately 2,330 sq. ft. of above-grade living space, plus a fully finished basement for even more room to enjoy. This well-maintained two-storey home features a private backyard with an inground pool, child safety fence, stone patio, large metal gazebo, and plenty of room to play. An enclosed patio with a hot tub provides a perfect spot to relax year-round, while a barn-style shed with loft offers exceptional storage. Inside, the bright, open main floor layout is perfect for family living and entertaining. The fully finished lower level offers a flexible design with recessed lighting, laminate flooring, rough-in for a bathroom, and space for a 5th bedroom, den, or playroom. Recent updates include new laminate flooring in the dining room, a remodeled powder room, and a new microwave/convection oven. The home also boasts a newer roof and upgrades to the pool equipment, ensuring peace of mind for years to come. Located in a sought-after, family-friendly neighbourhood, this property is just steps to the Trans-Canada Trail and a short walk to soccer fields and playgrounds. Minutes from the shops and restaurants of Uxbridge and offering an easy commute into the city, this home blends comfort, style, and convenience in a truly desirable location. (id:61476)



