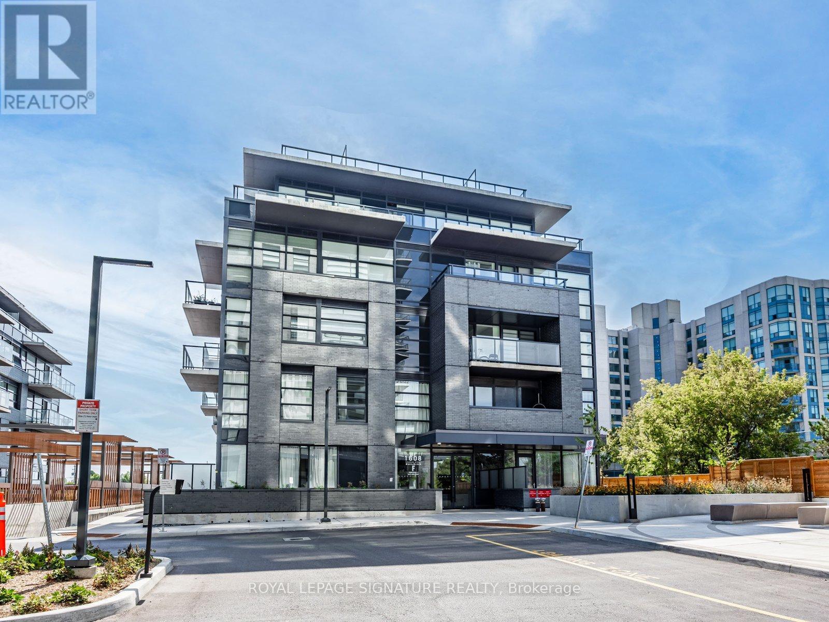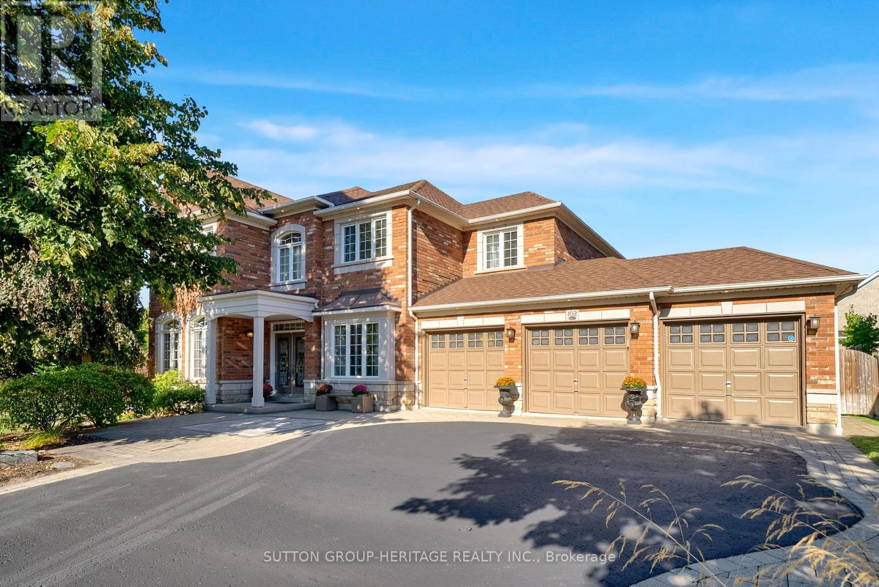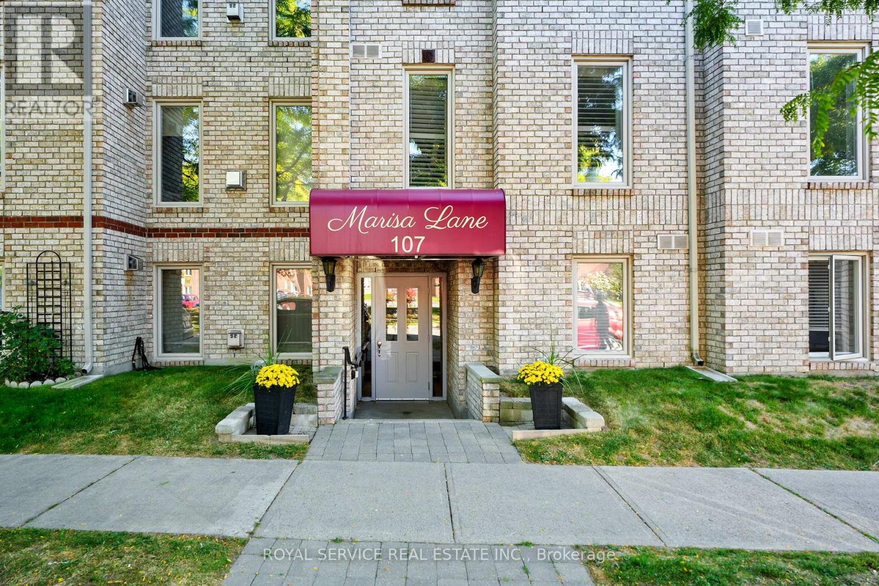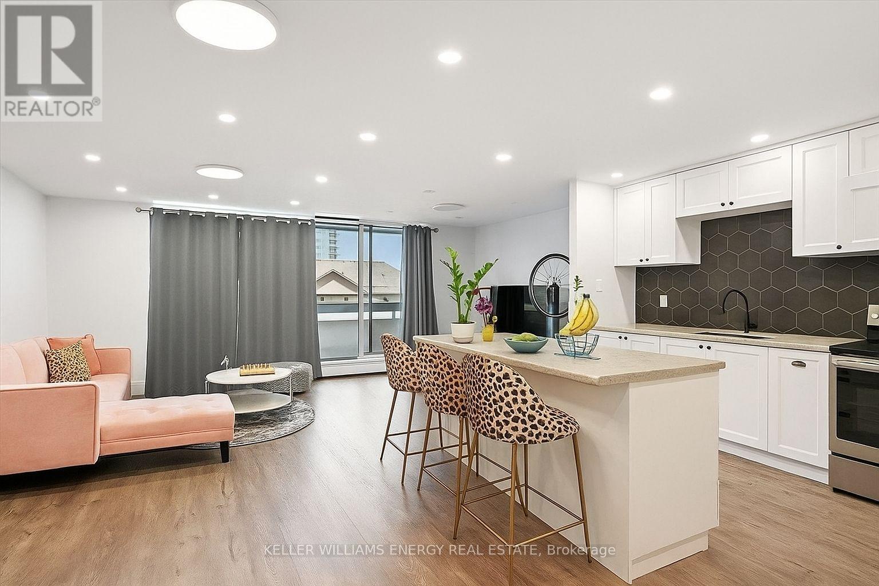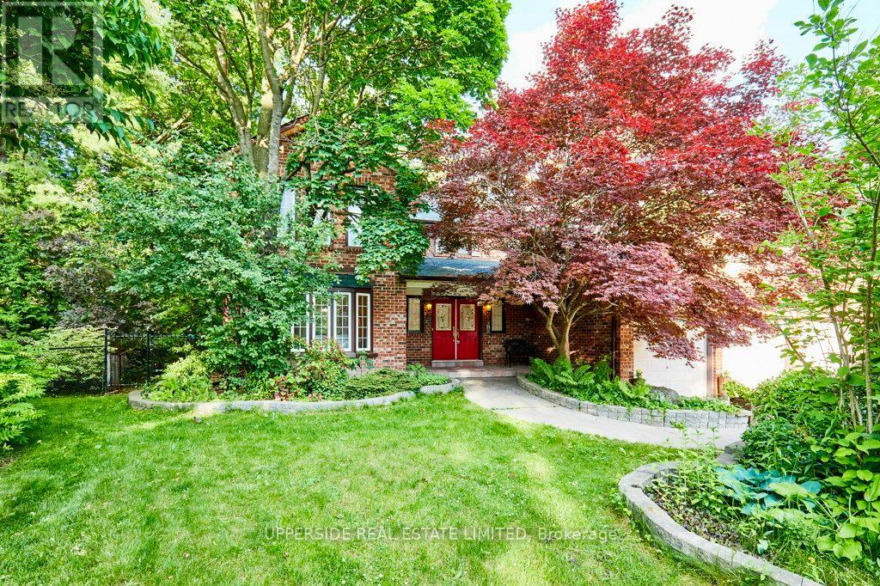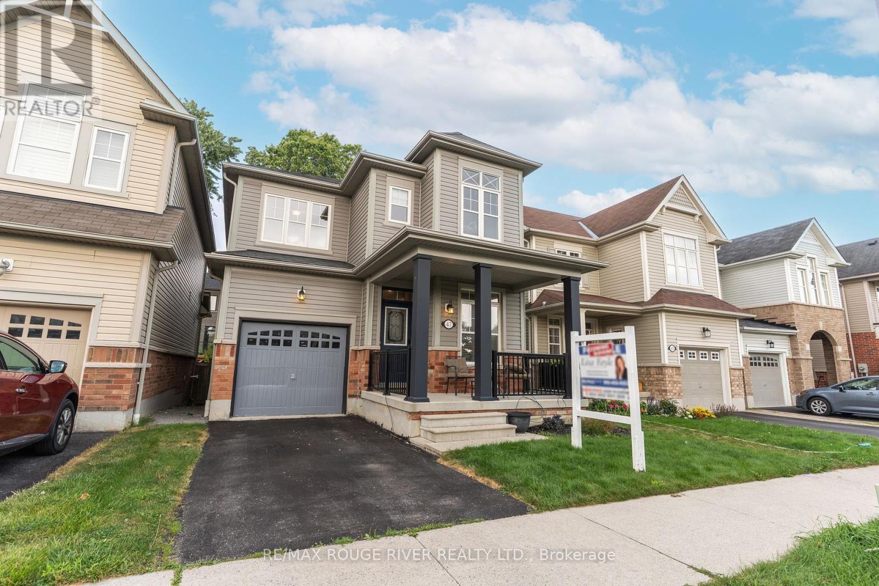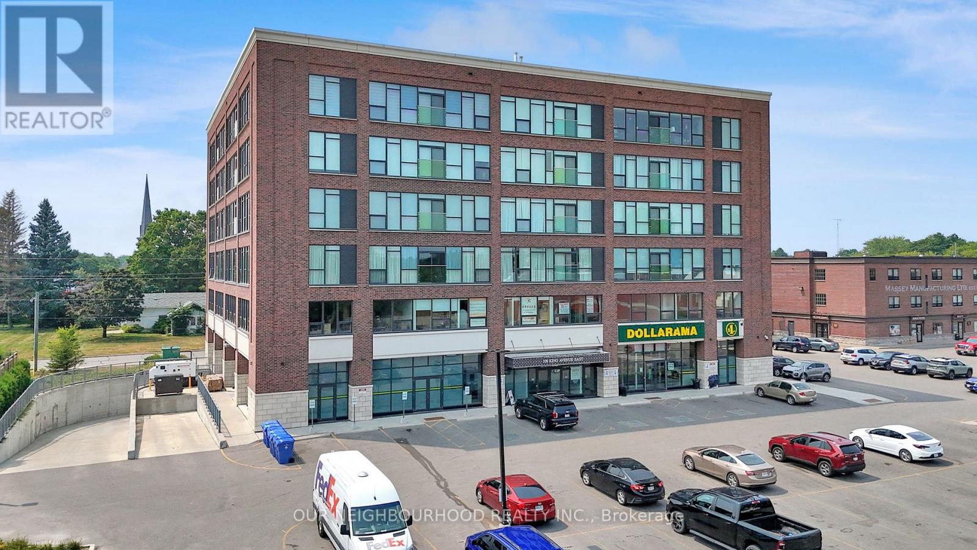448 - 1608 Charles Street E
Whitby, Ontario
Welcome home to life on the lake. This oversized one bedroom plus den is conveniently located walking distance to amenities, trails, marina, and the community centre. With transit easily available and only 2 minutes from HWY 401, you won't miss a beat in this laid back community.Enjoy morning coffees on your balcony with views of the marina and park. The den creates the perfect work from home nook or additional dining space located off the kitchen. Features include an oversized bedroom with ensuite bath and large windows. The open concept living area also includes a secondary powder room for all your guests. Includes one underground parking and locker. Here is your chance to live at ease by the lake. (id:61476)
102 Kennett Drive
Whitby, Ontario
Location! Location! Luxurious 3000 Sq Ft Custom Built 4 Bedroom Home Located At The End Of A Family Safe Quiet Court In "Queen's Common" Neighbourhood With Triple Car Garage. This Brick And Stone Home Sits On A Premium 85 Ft x 101 Ft Lot Professionally Landscaped With Stone Walkways, Patio's And Heated In-Ground Pool. Your Welcomed With A Covered Front Porch Double Door Entry To Large Foyer With Elevator, Accessible To All Levels. This Layout Is Both Grand And Functional, With A Main Floor Office, Formal Living And Dining Room. Gorgeous Eat-In Kitchen Features 9 Ft Ceilings, Granite Counter-Tops, Breakfast Bar Island, Walk-In Pantry And Walkout To Deck With Gazebo Overlooking Backyard And Pool. Open To Family Room With Gas Fireplace And Hardwood Floor Perfect For Family Gatherings. Gorgeous Master Bedroom With His/Hers Closets, 5Pc Spa Ensuite. 2nd Bedroom Has Washroom With Roll-In Shower. 3rd And 4th Bedrooms Are Spacious With 4Pc Ensuite. Basement Is Professionally Finished Allowing For More Than 4200 Sq Ft Of Living Space. Handicap Accessible Home, Garage Has Wheelchair Ramp, Wheelchair Lift From Backyard Deck To Pool Area. Extra Wide Doorways And Garden Gates. 9 Ft Ceilings On Main Floor, Hardwood Floors Throughout, Oak Staircases, Natural Stone Counter-Tops In Kitchen And All Bathrooms. Professionally Finished Basement. East Facing Backyard For Sunrise, West Facing Front Yard For Sunsets. This Exceptional Custom Built Home Blends Luxury With Privacy. Roof(2016), Pool Liner(2019), Gas Furnace(2018), A/C Unit(2018), Deck And Storage(2023), Windows And Doors Caulked(2021), Gazebo(2023), 200 Amp Service, R/I Generator Backup, Alarm System, Large Fully Fenced Backyard, Triple Car Garage, 6 Car Parking, Easy Access Hwy 401/412/407, Public Transit, Walking Distance To Shopping, Top Schools, Several Parks And Lynde Creek. This Home Is A Pleasure To Show! (id:61476)
571 Farewell Street
Oshawa, Ontario
Great location and neighborhood! This beautifully renovated bungalow features a finished basement with a separate entrance, offering excellent income potential. The interior boasts brand-new tiled flooring in the kitchen and dining areas, a modern kitchen with new cabinets, quartz countertops, and soft-close cupboards, as well as a fully renovated main-floor washroom with quality tiles and a premium bathtub. Pot lights brighten the main-floor living room, kitchen, and washroom, while new tile and vinyl flooring run throughout both levels. A freshly painted finish and a renovated staircase with a vinyl and metal design complete the upgrades. Exterior highlights include a large driveway that fits six cars with fresh sealing and a carport, new stone-surfaced front stairs and porch, a spacious front yard with a mature maple tree, tulip and allium flower beds, and a big backyard featuring an apple tree with plenty of gardening space. The bedrooms are generously sized with large windows for natural light. Conveniently located within 1 to 11 minutes of Kingside Park with pickleball courts, elementary schools (English/French), Highway 401, Marriott Courtyard Hotel, Harmony Golf Course, Donevan Recreation Centre, Oshawa Centre Mall, Trent University, Oshawa GO/VIA Rail Station, Lakeridge Hospital, Oshawa Lakeview Park/Beach, Costco, Walmart, Canadian Tire, Rona+, General Motors, iFLY Indoor Skydiving, and local cinemas. Everyday conveniences such as McDonalds, Tim Hortons, gas stations, and shops are just minutes away, with easy access to public transit. (id:61476)
303 - 107 Marissa Lane
Cobourg, Ontario
Inviting and spacious, this condo is located within walking distance of the Heritage Harbor, beach and all the amenities offered by historic Cobourg's dynamic downtown. Situated on the third floor; the unit is easily accessed via a spacious foyer and elevator and featuring an open concept plan with 2 good sized bedrooms, 2 baths, a nicely appointed kitchen, a spacious living and dining area and a private balcony with western exposure. The unit also comes with one parking space in the detached garage. If you're searching for a special in-town residence this wonderful condo with its premium location has all it takes and then some. (id:61476)
9 Bliss Court
Whitby, Ontario
Sought After Whitby Shores Welcomes You To This Inviting Court Location All Brick End-unit Freehold Townhouse A First-time-Buyer Delight Thoughtfully Updated And Ready To Move In! Natural Light Floods The Open Concept Main Living Space, Where New Flooring Flows Seamlessly Throughout The Great Room, Dining Room and Upper Bedrooms. The Refinished Oak Handrail And Neutral Finishes Showcase A Clean, Modern Look. The Kitchen Is Highlighted With Durable Quartz Countertops, Replaced Sink And Tile Backsplash And With Newer Appliances. The Primary Bedroom 4pc Ensuite Was Completely Renovated In 2017. Throughout The Home You'll Find Many Structural Upgrades (Roof & Windows To Name A Couple) And Custom Renovations That Enhance Both Function And Curb Appeal * See The Attached Feature Sheet*. Please Note The Long Private Paved Driveway - No sidewalk! The Location is Walking Distance To The Lake, Marina, Parks, School And Shopping Plaza. Easy Access To 401 and GO Transit. Pristine Property > Great Neighbourhood > A Must To View! (id:61476)
501 - 1210 Radom Street
Pickering, Ontario
Welcome to The Bayshore in Pickering! This updated and renovated condo truly shines with over 1000 sq.ft. and an amazing, open, and attractive layout. It's the perfect fit, whether you're a first-time home buyer, a young family, or looking to downsize or investor. Recently renovated throughout, this amazing 2-bedroom condo boasts an open concept with a new kitchen featuring new cabinets, quartz counters, and a large island. You'll also find new doors, moulding, and hardware, updated bathroom cabinets, new vinyl plank flooring throughout, fresh paint, and pot lights. The primary bedroom has an ensuite. Step outside and discover an ultra-convenient and incredibly walkable community. You're just south of the 401, providing quick access to Toronto, and only a short drive or walk to playgrounds, the Pickering GO Station, and the Pickering Town Centre. Getting around is a breeze, no matter how you travel. This gem is also mere minutes from Frenchman's Bay, offering easy access to the Lake Ontario waterfront. Here, you can enjoy beach activities, a paved running/cycling path stretching all the way to Whitby, and a delightful variety of restaurants and boutiques, a beautiful lifestyle truly awaits! This spacious 2 bedroom unit is bright and airy, featuring a large outdoor balcony, perfect for summer BBQs. It also includes an exclusive underground parking space, and for added convenience, utilities are included in the maintenance fees. Don't let this fantastic opportunity to own in a highly coveted neighbourhood pass you by. (id:61476)
485 Goodwood Road
Uxbridge, Ontario
Welcome To 485 Goodwood Rd, A Timeless Retreat in Uxbridge Nestled on 2 private acres backing onto the Trans Canada Trail, surrounded by mature trees and beautifully landscaped gardens, this 3+1 bedroom, 2 bathroom ranch-style home offers the perfect blend of modern comfort and serene country living, all just minutes from the heart of Uxbridge.Inside, the home is filled with natural light, featuring soaring 9-foot ceilings and hardwood floors that flow through the main living spaces. The designer kitchen opens to a deck, seamlessly connecting indoor and outdoor living, and flows into the dining area, ideal for intimate dinners or entertaining guests. The great room exudes warmth and sophistication, complete with custom built-ins and a gas fireplace a perfect gathering spot for family or quiet evenings.The fully finished walkout basement with a private entrance provides flexible living space, featuring a full kitchen, large bedroom, bathroom, recreation room, and den ideal for in law suite or potential rental income.Beyond the home, the vibrant town of Uxbridge awaits. Explore picturesque walking and hiking trails, enjoy the farmers market, or dine at charming local restaurants and cafés. With easy access to the hospital, boutique shops, movie theatre, and everyday amenities, you can enjoy both peaceful country living and modern convenience.Discover refined, comfortable living in Goodwood a private sanctuary with community charm. (id:61476)
1201 Abbey Road
Pickering, Ontario
Welcome to the Enclaves of Mapleridge. Your Private Retreat in the Heart of Liverpool, Pickering. This stunning custom-built home is tucked away on a quiet cul-de-sac and sits on a premium pie-shaped lot (66x148x194), nearly half an acre with no rear neighbours and over 5,000 sq ft of finished living space. Step into a grand foyer with soaring ceilings and flow through sun-filled, oversized rooms. The gourmet chefs kitchen is perfect for hosting, while the elegant spiral staircase leads to 4 spacious bedrooms. The primary suite features double-door entry, bay window with forest views, custom cabinetry, and a luxurious ensuite with soaker tub, bidet, double vanity, walk-in shower, and dressing area. Enjoy your own resort-style backyard oasis with manicured gardens, tranquil pond with waterfall and fountains, and a heated saltwater inground pool. The finished basement includes a separate entrance, high ceilings, 1 bedroom (space for more), oak bar, and 10-person sauna. Extra highlights: 3-car garage+6 parking on driveway, 2 sunrooms, home office, heated ceramic floors, built-in safe, custom cabinetry throughout, sprinkler system, pool equipment room, 200 amps+separate sauna panel, high-performance basement drainage, cold & storage rooms. Close to Top public & private schools, GO Train, 401/407, trails, tennis courts & shopping. This is more than a home, it's a lifestyle in one of Pickering's most desirable communities *Check out the virtual tour* (id:61476)
1567 Jaywin Circle
Pickering, Ontario
Offers Anytime. Welcome To This Well-Maintained Detached Home Nestled In An Established, Family-Friendly Neighborhood With A Strong Sense Of Community. Step Inside To A Bright And Spacious Layout Featuring 3 Generous Bedrooms And 3 Washrooms, With No Carpet Throughout For A Clean, Low-Maintenance Lifestyle. Enjoy Modern Pot Lights On Both; The Main Floor And In The Finished Basement, Which Has A Separate Side Entrance And A Full 4-Piece Bathroom Offering Incredible Potential For An In-Law Suite, Home Office, Or Accessory Apartment. The Oversized Primary Bedroom Is A Luxurious Retreat, Created By Combining Two Bedrooms Into One Generous Space. The Additional Two Bedrooms Are Equally Impressive, Each Large Enough To Comfortably Fit A Queen Or King-Size Bed. Start Your Mornings In The Bright And Inviting Sunroom, And End Your Day In The Serene, Fully Fenced Backyard - Ideal For Entertaining, Gardening, Or Simply Unwinding In Privacy. With A Single-Car Garage And Two Additional Driveway Spaces, You'll Never Have To Worry About Parking. Located In A Highly Sought-After Neighborhood, This Home Is Surrounded By Top-Rated Schools And Family-Friendly Parks, Creating A Safe And Welcoming Community For Every Lifestyle. Just Minutes From Pickering City Centre, Princess Diana Park, And The City's State-Of-The-Art Recreation Complex, Convenience Is Truly At Your Doorstep. Enjoy Easy Access To Highway 401, Kingston Road, And The Pickering GO Station - Ideal For Commuters. Frenchman's Bay And The Scenic Waterfront Are Only An 8-Minute Drive Away, Perfect For Weekend Escapes. With Vibrant Shopping, Diverse Dining Options, And All Essential Amenities Nearby, This Location Offers The Best Of Urban Living With A Suburban Charm. Whether You're A Growing Family, Downsizing, Or Investing, This Home Offers Comfort, Flexibility, And An Unbeatable Location. ** This is a linked property.** (id:61476)
609 - 1540 Pickering Parkway
Pickering, Ontario
Prime Location in the heart of Pickering! This immaculate Condo located in the prestigious Village in the Pines building, comes with 1166 sq ft of living space. With 3 bedrooms, 2 full washrooms, an ensuite and lots of closet space in the X-Large Primary Bedroom, along with a bright and spacious living room, making it the perfect home for any family. Along with that you are within walking distance to the GO, Pickering town centre, shopping, etc. Maintenance fees includes, Rogers Package, internet, cable and home phone. **EXTRAS** 2 Car Parking (id:61476)
47 James Govan Drive
Whitby, Ontario
Enjoy lakeside living in Harbourside Whitby Shores! This beautiful 3-bedroom, 3-bathroom Senator Homes Mainsail Model offers the perfect blend of style, comfort, and location. Just steps from scenic waterfront trails and Lake Ontario, and close to the 401, GO Train, arena, shopping, and top-rated schools, this home is ideal for both relaxation and convenience. The main floor features 9 foot ceilings and a welcoming layout, including a bright living room with a large window overlooking the front yard. The open-concept kitchen is equipped with upgraded cabinetry, stainless steel appliances, a backsplash, a breakfast bar with stylish lighting, and overlooks the cozy family room with a fireplace. The dining area features a walk-out to the deck perfect for entertaining. Elegant wrought iron railings add a touch of sophistication. Upstairs, the spacious primary bedroom boasts double doors, an upgraded 4-piece ensuite, and a walk-in closet. Two additional bedrooms, each with large windows and ample closet space share the upper level along with the convenience of second floor laundry. The unfinished basement awaits your personal touch, offering endless possibilities. Outside, enjoy a fully fenced yard with a deck, shed, inground lawn sprinklers in the front and back, and a built-in garage for added convenience. (id:61476)
402 - 109 King Avenue E
Clarington, Ontario
Unbeatable location! Discover this charming one-bedroom plus den condo, nestled in the heart of downtown Newcastle. Step into the open-concept living space with sleek flooring throughout and huge floor to ceiling windows! The stylish kitchen offers a convenient pantry, large island with a breakfast bar, quartz countertops, stainless steel appliances, subway tile backsplash & undermount lighting! The spacious primary bedroom also offers floor to ceiling windows complete with room darkening blinds and includes a 3-piece ensuite, for extra privacy & comfort. The additional den area makes a perfect space for a home office, reading nook, or a dining table. Lots of extra storage with a double closet in the entry way plus a conveniently located 2pc bath. This unit is barrier-free, as per builder specifications, featuring wider doorways, lower light switches, and easy accessibility - offering comfortable living for all. Additional conveniences include elevator access, ensuite laundry with upgraded laundry sink and extra storage space, secure underground parking, and visitor parking. Enjoy entertaining and barbequing on the roof top patio overlooking the town! Whether you're downsizing or looking for a stylish and accessible home in a welcoming small-town community, this condo checks all the boxes! You're just a short walk to grocery stores, restaurants, pubs, and many local amenities. Commuting is simple with the 401 and 115 only minutes away, and you're also just minutes from scenic Lake Ontario walking paths. Location is everything and this condo delivers! (id:61476)


