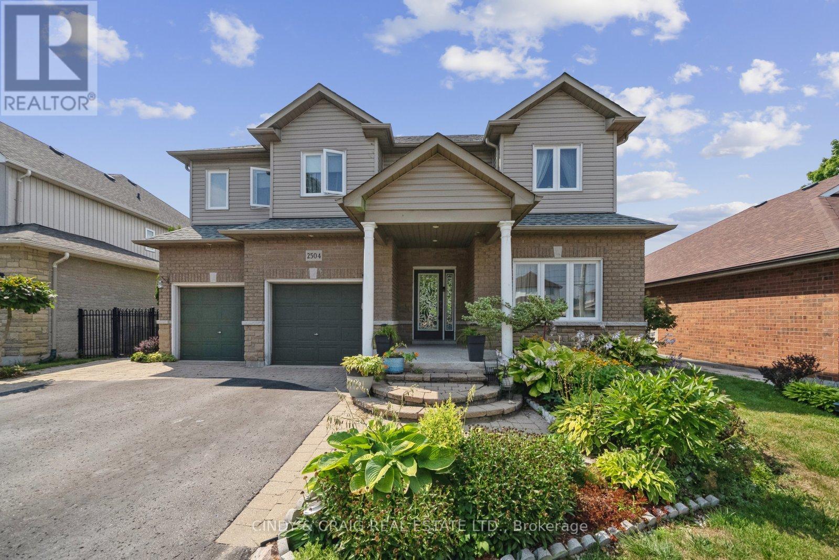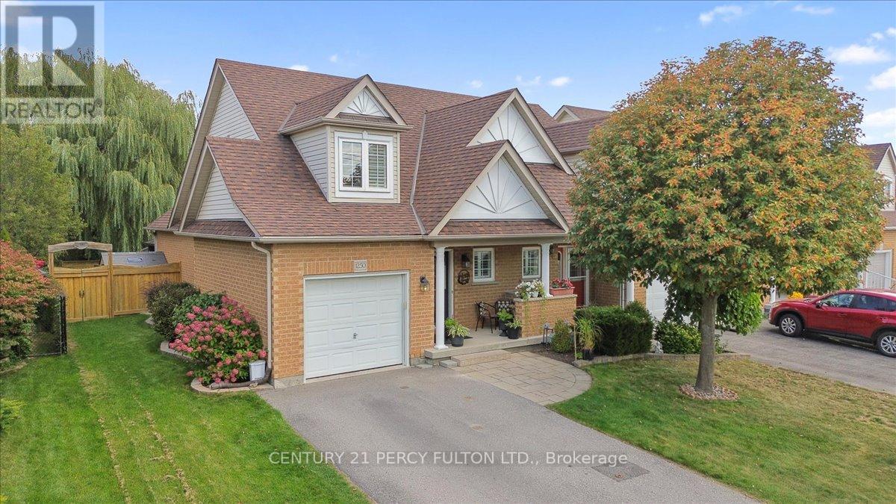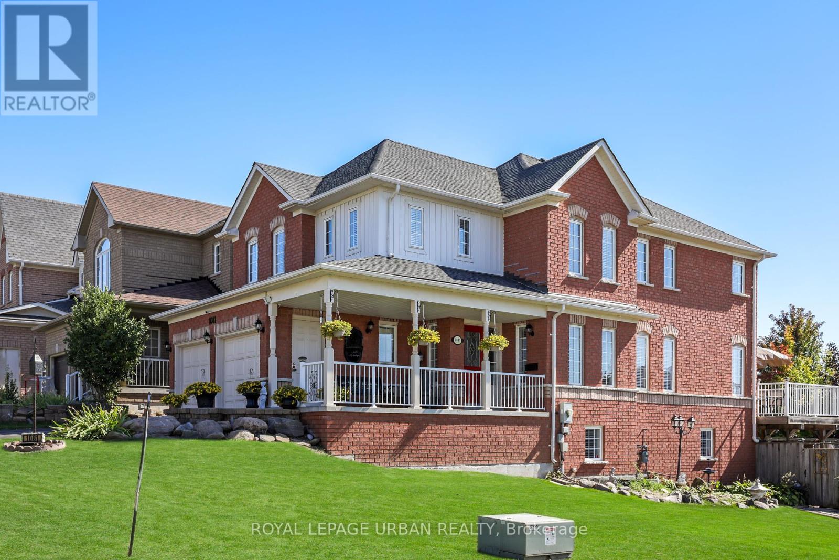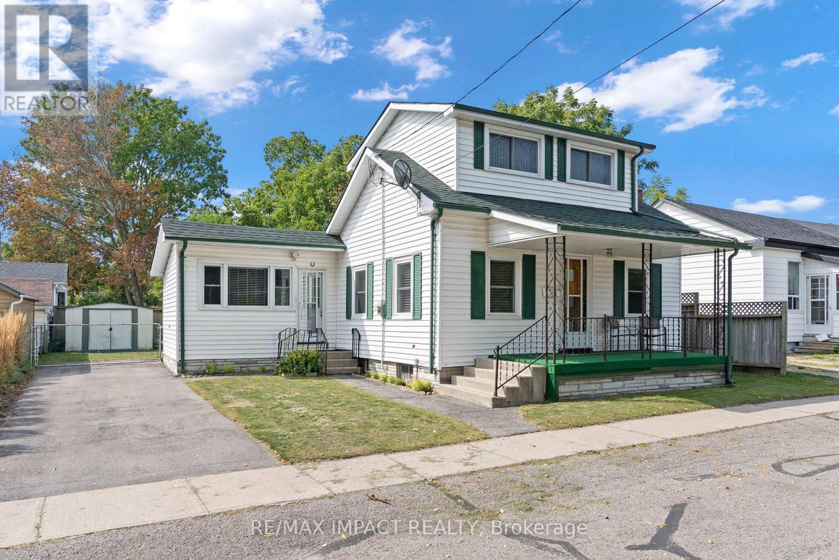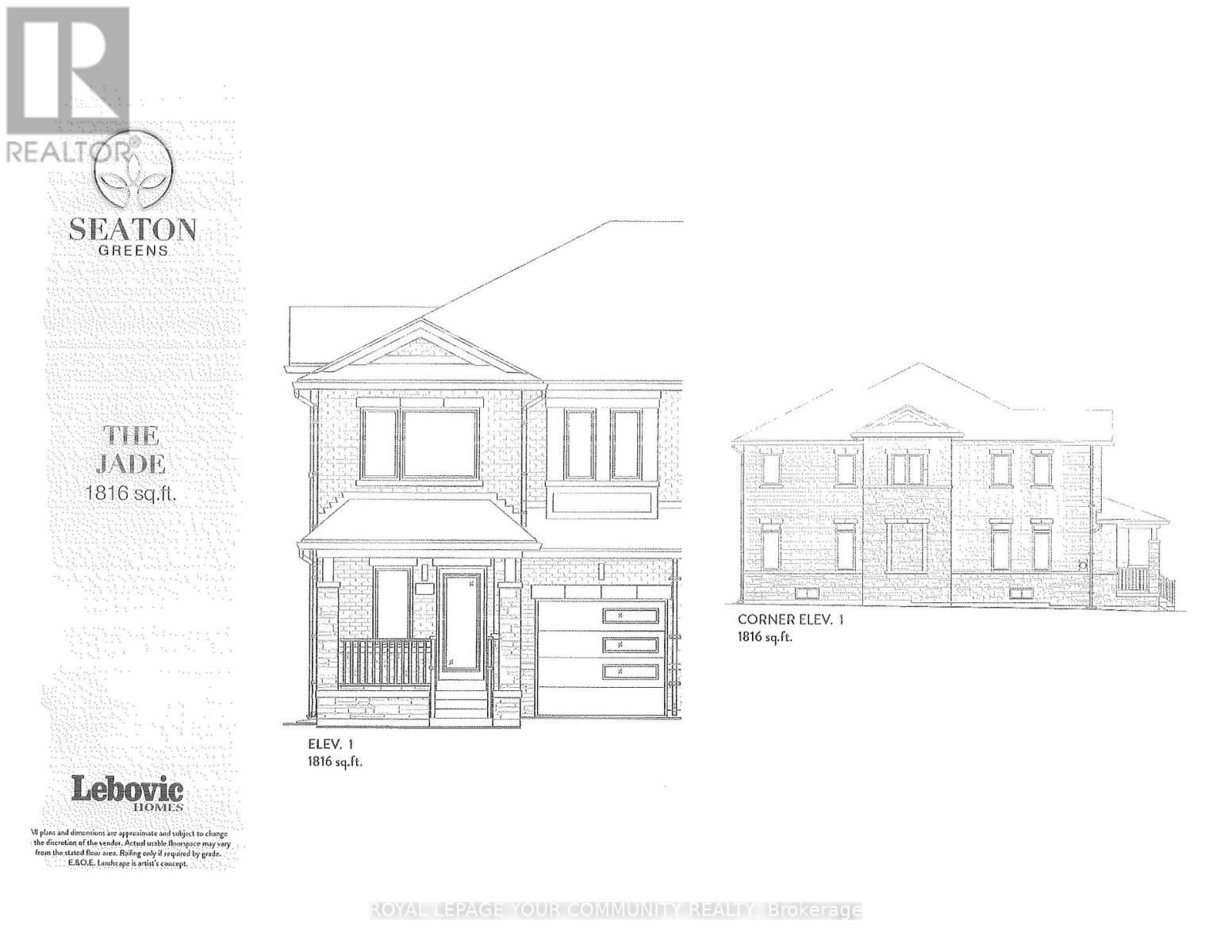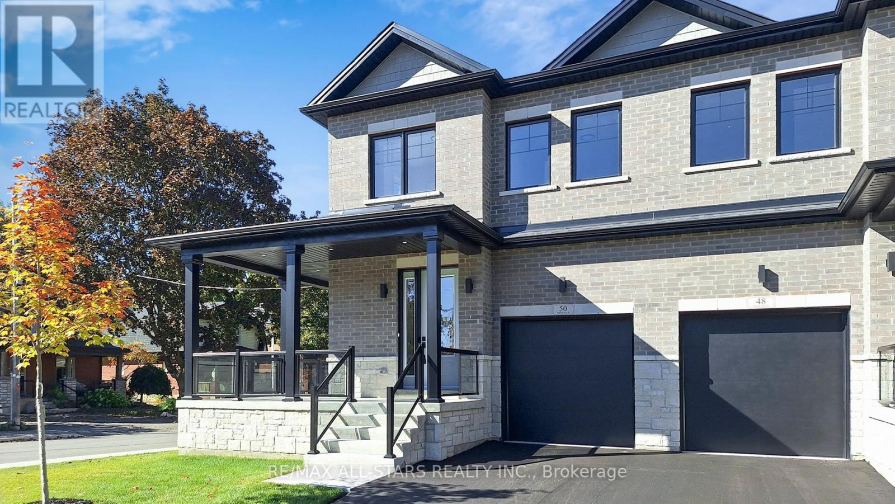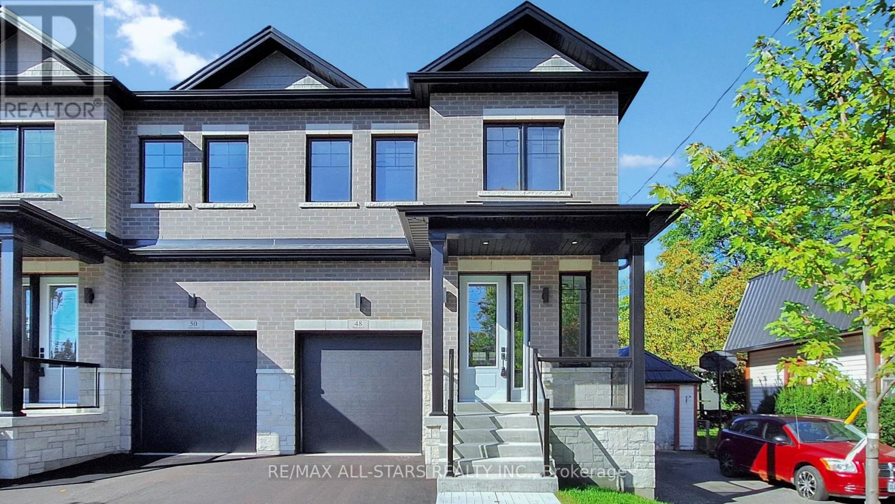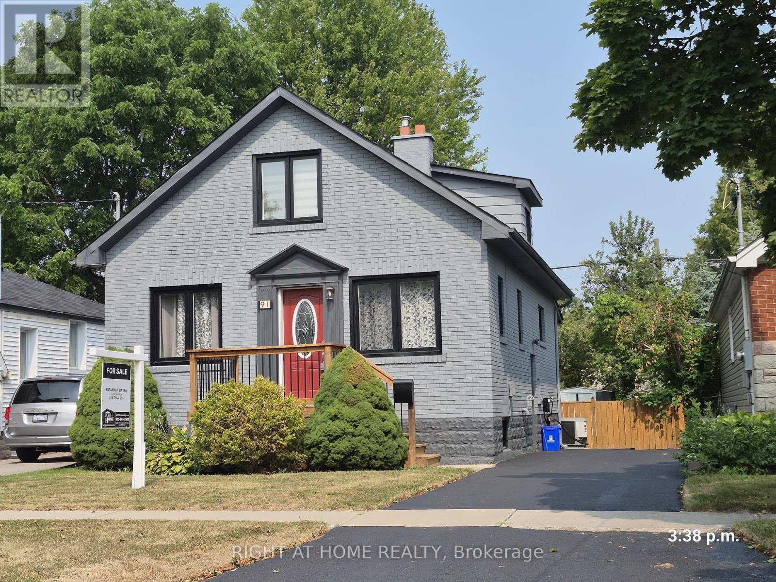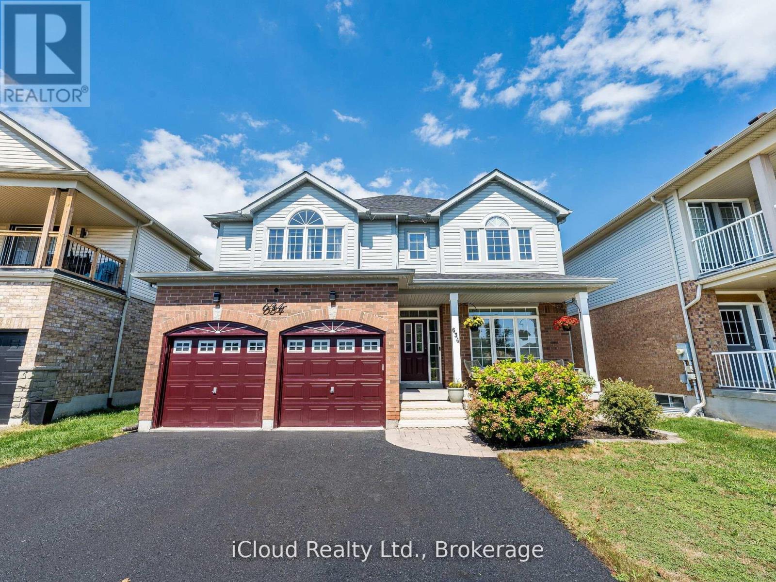1264 Eldorado Avenue
Oshawa, Ontario
Welcome to 1264 Eldorado Ave., a bright and welcoming home set on a friendly street in one of Oshawa's sought-after pockets. Thoughtfully maintained, this home blends everyday comfort with practical updates - perfect for first-time buyers or downsizers. An inviting main level features a sunlit living/dining area and a functional kitchen with ample storage. On the upper level, you'll find 3 generous sized bedrooms and a 4 pc bathroom. The lower level offers valuable bonus space - ideal for rec room or home office or potential for in-law suite with additional bedroom, 3pc bathroom, kitchenette and separate entrance. Outside, enjoy a fully fenced backyard, perfect for easy entertaining. All in a convenient location close to parks and schools, everyday shopping and more! Extras: Roof (2015); Furnace (2008); (id:61476)
2504 Prestonvale Road
Clarington, Ontario
Spacious and versatile family home in prime Courtice neighbourhood! Bright main floor with sunken family room, formal living and dining area, family-sized eat-in kitchen with walk-out to a fenced yard - perfect for BBQ's and play. Five generous bedrooms up, including primary suite with walk-in closet and 5pc ensuite. Finished basement adds superb flexibility with an additional bedroom, rec room kitchen & 4pc bath - ideal for in-laws, teens or home office! Minutes to schools, parks & transit. Room to grow, entertain & work from home - move-in ready! Extras: Furnace (2023); Windows (2022); Roof (2022) (id:61476)
1250 Ormond Drive
Oshawa, Ontario
THIS END UNIT BUNGALOFT IS LIKE A SEMI DETACHED! A RARE FIND IN THIS MARKET! LOCATED IN A FAMILY FRIENDLY NEIGHBOURHOOD IN NORTH OSHAWA. GREAT CURB APPEAL WITH NICELY LANDSCAPED YARD AND PRIVATE BACKYARD. PRIMARY BEDROOM ON THE MAIN WITH 4 PC ENSUITE. UPGRADED MODERN KITCHEN. WALK-OUT TO A PRIVATE DECK ENHANCED WITH ITS OWN GAZEBO. WALK AROUND THE YARD IN COMFORT WITH INTERLOCK WALKWAYS. UPPER BEDROOM INCLUDES A NOOK PERFECT FOR STUDY OR OFFICE. BASEMENT WILL SURPRISE ANYONE WITH ITS SIZE, COMFORT, AND EXTRA ACCOMODATION WITH 3 PC WASHROOM. CLOSE TO ALL SHOPPING INCLUDING COSTCO, RESTAURANTS, MEDICAL FACILITIES, SCHOOLS , PLAYGROUND. MINS AWAY FROM HIGHWAY 407 AND 401! Floor Plan Attached. (id:61476)
1081 Keswick Court
Oshawa, Ontario
A must see executive home has a stately feel as soon as you drive up to it!! Move in ready and full of charm. Mr. & Mrs. Clean live here!!! This All-Brick Multigenerational Home on a Premium Corner Lot is Move-In Ready, Packed with Possibilities & and has over 3000 square feet of living space! Above ground pool gives you a home and cottage all in one. Large Fence Gates gives access to pool and backyard. Discover this meticulously maintained, one-owner home nestled on a quiet court in a sought-after community. This property offers enhanced privacy, curb appeal, and space perfect for families who value both comfort and convenience. Many large windows give this home a burst of natural light on all levels!! Boasting 5 spacious bedrooms all on the second level, this home is thoughtfully designed and cared for. A Spa like Primary Bedroom ensuite bathroom with deep soaker tub. A private nanny suite on the upper level adds even more flexibility for todays dynamic family needs..The walkout basement features a full kitchen and a 3-piece bathroom, ideal for in-laws, & guests. Enjoy parking for 6 vehicles, including an attached 2-car garage, and take advantage of being walking distance to Schools, School Bus Routes, Shopping, Recreational Centres and all essential amenities. With tasteful finishes throughout the pride of ownership evident in every corner....this home is truly move-in ready.- Drop your furniture and enjoy. Whether youre looking to upsize, accommodate extended family, or invest in a versatile property, this home offers the space, layout, and location to make all possible. Conveniently located with easy access to highway 407, Taunton Road, and 401 for effortless commuting!!! Come see this Beauty today!!! (id:61476)
317 - 148 Third Street
Cobourg, Ontario
Live the Good Life at the Cobourg Waterfront . Experience carefree living in this spacious 1,270 sq. ft. penthouse condo perfectly situated at Cobourgs vibrant waterfront. From your private balcony, take in sweeping views of the park and marina while you BBQ or simply relax and unwind. Inside, the bright and open layout is designed for both comfort and entertaining. The gourmet kitchen flows seamlessly into the living and dining areas, with a walkout to the balcony. The primary bedroom offers a beautifully updated 4-piece en suite, while the second bedroom is ideal for guests. A private den, currently used as a third bedroom, adds wonderful flexibility to suit your needs. Step outside and enjoy all that Cobourg has to offer, walk the beach, browse downtown shops, or dine at nearby restaurants all just a short stroll away. This condo also includes one underground parking space and a storage locker, giving you both convenience and peace of mind. (id:61476)
27 Margaret Street
Port Hope, Ontario
Are you in the market for an investment property or a quick renovation project? Look no further than 27 Margaret Street in Port Hope! This efficient bungalow, located in the heart of historic Downtown Port Hope, offers two separate units. With updated mechanicals and all the work for the Port Hope Initiative already completed, all that's left is for you to decorate! The upper unit features approximately 1000 sq ft, with 3 bedrooms and 1 bathroom. The lower level includes a 1-bedroom, 1-bathroom unit complete with a full kitchen and separate entrance. This property presents an excellent opportunity for first-time buyers seeking additional income or investors looking for a great deal. Don't miss out on this chance book your showing today! (id:61476)
355 Bond Street
Cobourg, Ontario
Perfectly situated in in a great neighborhood, this charming three-bedroom home is just steps from schools, downtown shops, restaurants, and the beautiful waterfront. Inside, you'll find a bright and welcoming layout with a spacious living room, perfect for relaxing or entertaining. The kitchen provides plenty of cabinetry and opens seamlessly to the dining area, making family meals and gatherings a breeze. The main level offers two comfortable bedrooms, while the private primary retreat features generous closet space and a peaceful atmosphere to unwind. Outdoor living is a true highlight with an oversized deck overlooking the large, private backyard ideal for summer evenings and get togethers. Combining comfort, convenience, and character, this wonderful home is ready to welcome you in the heart of Cobourg. (id:61476)
1126 Zinnia Gardens
Pickering, Ontario
BRAND NEW "THE JADE" Model 1816 sq.ft. Elevation 1 9ft ceiling on main floor. Hardwood on main floor (natural finish), Ceramic tile in kitchen. Oak stairs with iron pickets (natural finish). 2nd floor laundry room. R/I bathroom in basement. Premium corner lot. (id:61476)
50 Third Avenue S
Uxbridge, Ontario
Brand new and ready for you! Custom built "freehold" semi - detached home by highly ranked Tarion builder, Coral Creek Homes. Approximately 2400 sq ft of comfortable living space including a fully finished basement with above grade windows, quality carpet & underpad, large recreation area, 3 pc bathroom and ample storage. Totally maintenance free brick and stone exterior, paved driveway and sodded yard with a 6' pressure treated rear yard privacy fence. Walkout from kitchen to deck with direct BBQ gas line. Relaxing wraparound front porch with tinted glass panel railing. 9' smooth ceilings on main & upper floors. 7 3/4" engineered hardwood and large format porcelain tile throughout. Upgraded trim package featuring 7" baseboards, 3" casings and 7' doors. Striking 7" crown moldings throughout main floor, upper hallway and primary bedroom. Oak stairs with stylish black steel pickets and upgraded wood caps stained to match the hardwood floors. Upgraded black light fixtures and matte black hardware throughout. LED pot lights galore. Feature wall in family room with 42" electric fireplace and wired above for flat screen tv. The 3-bedroom upper floor features a primary suite with gorgeous 5 pc ensuite, hardwood, large corner windows, crown molding and large walk - in closet with professionally installed organizer system. The conveniently located second floor laundry room boasts LG side by side washer & dryer, Quartz folding counter, upper cabinets, stainless steel laundry sink and porcelain tile floor. The sleek kitchen overlooks the family room and dining area and is showcased by the Quartz covered waterfall island with undermount sink, custom subway tile backsplash, valence lighting, upgraded soft close cabinets & drawers plus quality Kitchen Aid appliances. Strategically located close to schools, parks, Uxpool, Curling Club and downtown shopping. Covered by a 7-year Tarion New Home Warranty. (id:61476)
48 Third Avenue S
Uxbridge, Ontario
When only new will do! Custom built "freehold" semi - detached home by highly ranked Tarion builder, Coral Creek Homes. Approximately 2400 sq ft of comfortable living space including a fully finished basement with above grade windows, quality carpet & underpad, large recreation area, 3 pc bathroom and ample storage. Totally maintenance free brick and stone exterior, paved driveway and sodded yard with a 6' pressure treated rear yard privacy fence. Walkout from kitchen to deck with direct BBQ gas line. 9' smooth ceilings on main & upper floors. 7 3/4" engineered hardwood and large format porcelain tile throughout. Upgraded trim package featuring 7" baseboards, 3" casings and 7' doors. Striking 7" crown moldings throughout main floor, upper hallway and primary bedroom. Oak stairs with stylish black steel pickets and upgraded wood caps stained to match the hardwood floors. Upgraded black light fixtures and matte black hardware throughout. LED pot lights galore. Feature wall in family room with 42" electric fireplace and wired above for flat screen tv. The 3-bedroom upper floor features a primary suite with gorgeous 5 pc ensuite, hardwood, large corner windows, crown molding and large walk - in closet with professionally installed organizer system. The conveniently located second floor laundry room boasts LG side by side washer & dryer, Quartz folding counter, upper cabinets, stainless steel laundry sink and porcelain tile floor. The sleek kitchen overlooks the family room and dining area and is showcased by the Quartz covered waterfall island with undermount sink, custom subway tile backsplash, valence lighting, upgraded soft close cabinets & drawers plus quality Kitchen Aid appliances. Strategically located close to schools, parks, Uxpool, Curling Club and downtown shopping. Covered by a 7-year Tarion New Home Warranty. (id:61476)
91 Patricia Avenue
Oshawa, Ontario
Welcome to this beautifully updated detached home with 4 bedrooms and 2 full washrooms that seamlessly blends modern finishes with enduring charm. Step into a bright and spacious main living area enhanced by contemporary flooring and a stylish accent wall that adds both charm and personality. The main floor features a thoughtfully designed layout that includes a bedroom, full washroom, laundry area, in addition to living, dining, and kitchen spaces ideal for comfortable family living. The fully renovated kitchen showcases quartz countertops, brand-new stainless-steel appliances, and generous cabinetry perfect for everyday functionality and entertaining. Upstairs, the bedrooms provide a peaceful retreat with ample natural light. Exterior highlights include elegant grey colored brick, a newly sealed private driveway with access to the backyard, mostly new windows (2024), and updated roof shingles (2024). The unfinished basement with a separate entrance offers excellent potential for extended family. Situated on a quiet, family-friendly street just minutes from transit, schools, Costco, parks, and shopping, this move-in-ready gem is an ideal choice for families, first-time buyers, or investors. Do not miss this opportunity to own a stylish, well-maintained home in a mature and convenient neighbourhood! (id:61476)
634 Oxbow Crescent
Oshawa, Ontario
Magnificent Custom Built Durham Home- Hampstead Model! Open Concept In An Amazing Oshawa Neighbourhood! This Home Features 4 Bedrooms, 3 Bathrooms, A Huge Dining Area, Main Floor Laundry, Gas Fireplace, Hardwood Flooring And Bright And Spacious Bedrooms! Step Outside To Your Private, Fenced Rear Yard With Patio! (id:61476)



