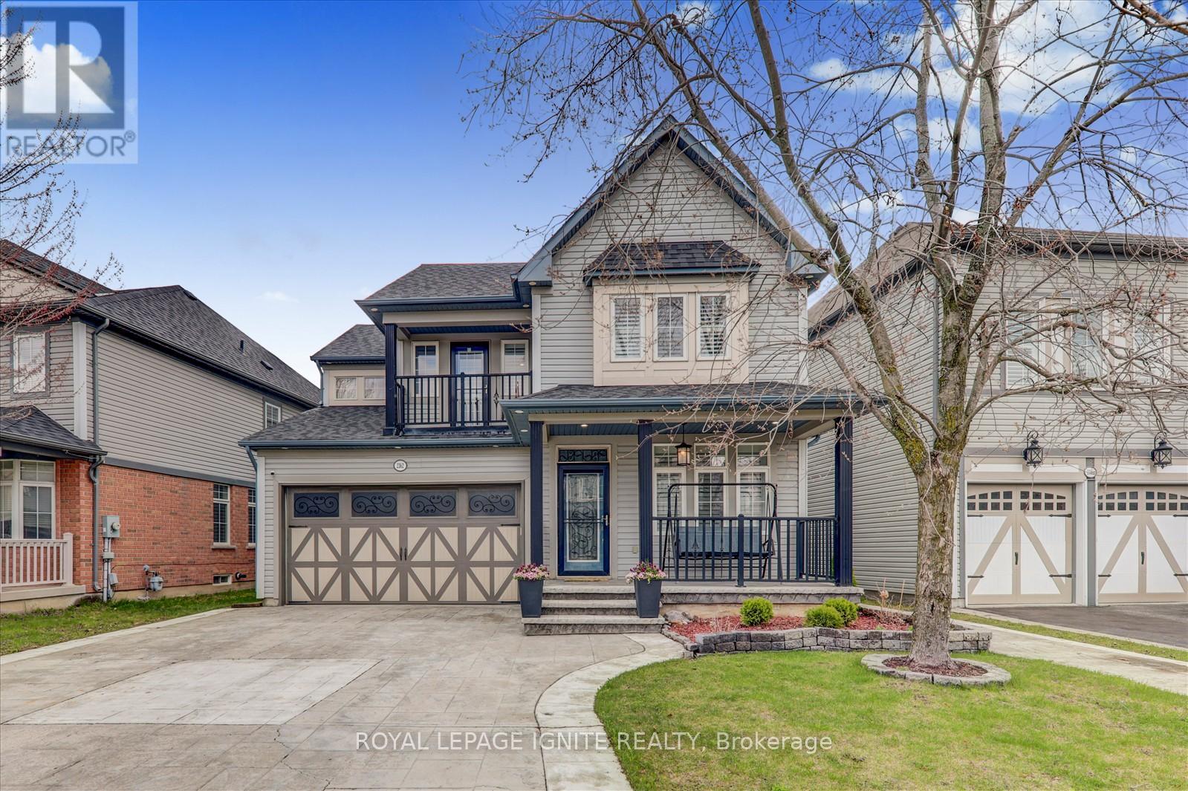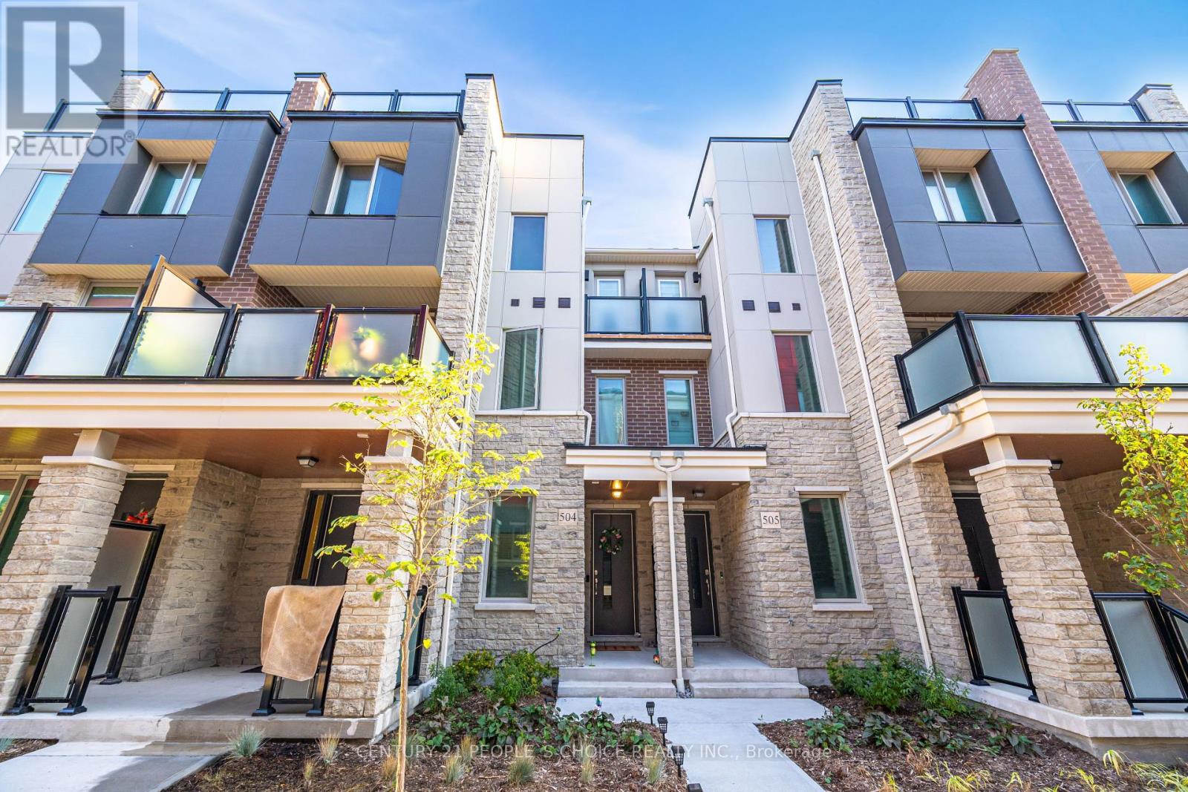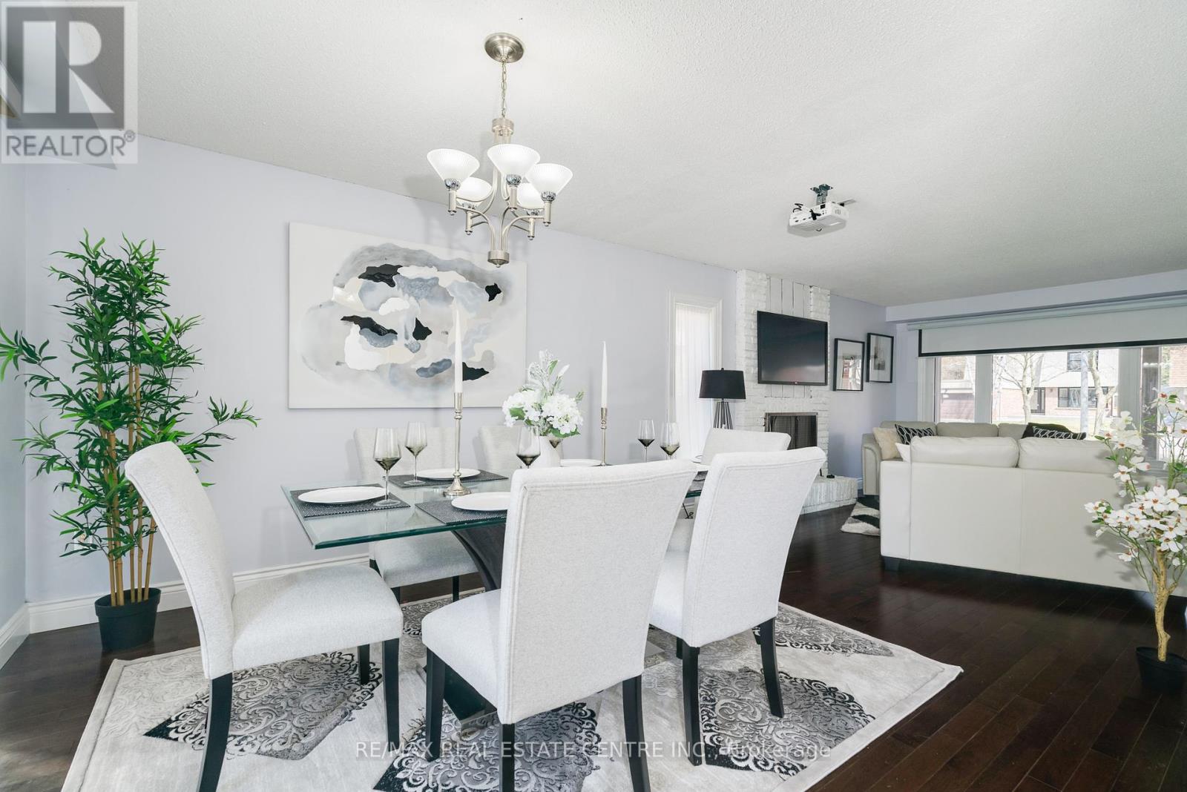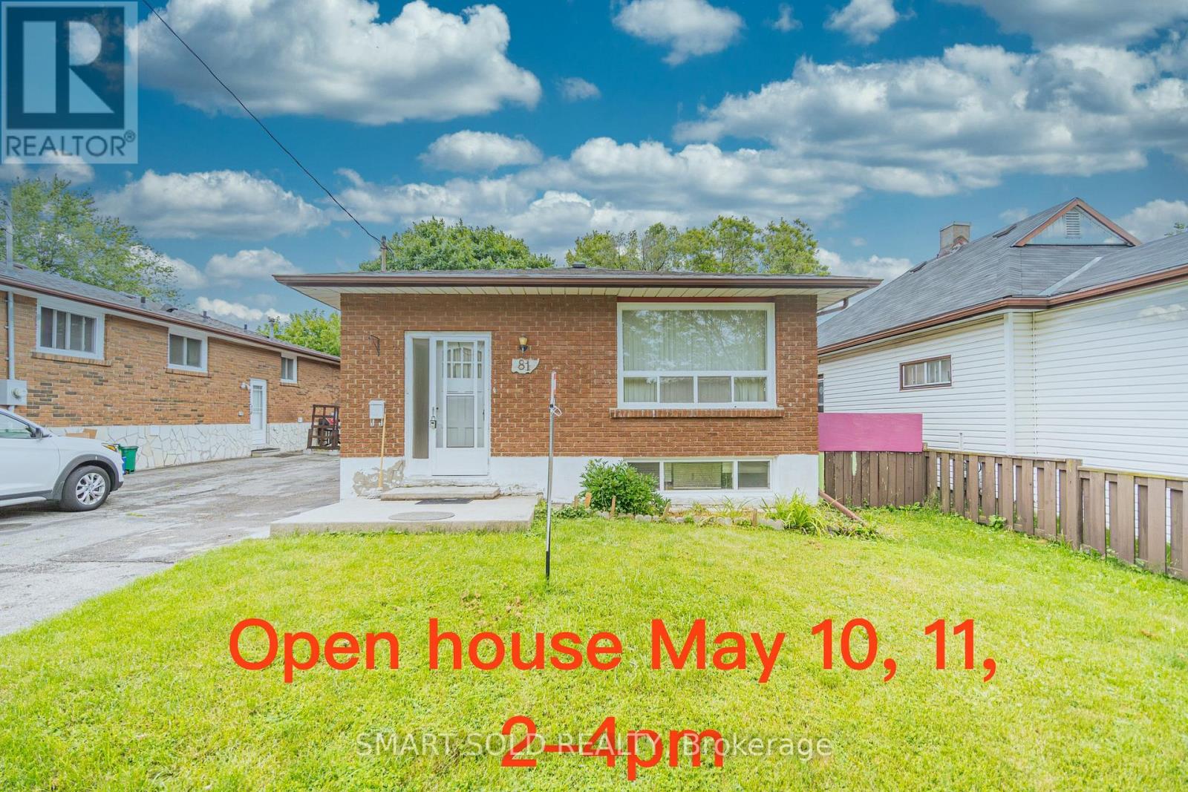2362 Pilgrim Square
Oshawa, Ontario
This elegant Tribute-built residence showcases an array of high-end features, including 9-foot ceilings on the main floor, rich hardwood flooring, smooth ceilings with crown mouldings, and modern pot lighting. The gourmet kitchen is a chef's dream, featuring quartz countertops and backsplash, stainless steel appliances, and California shutters. Relax in the inviting living area with a cozy fireplace, or retreat to the luxurious five-piece ensuite with heated floors. Additional highlights include an upper-level office with a walkout to a private balcony, a convenient upper laundry room, a charming bay window, and a spacious double-door linen closet. Practical updates such as new roof shingles (2021), a stamped concrete driveway, and a natural gas barbecue line complete this move-in-ready gem. Elegant, custom-built closets are situated just off the primary suite and seamlessly integrated into the makeup room. With the added convenience of a laundry room on the upper floor. (id:61476)
338 Colborne Street E
Oshawa, Ontario
Old bones, brand-new heartbeat. This beautifully reimagined 4-bedroom home retains its charm but has undergone a full professional overhaul to meet todays living standards. From the studs up, this home has been completely rebuiltfeaturing all-new plumbing, electrical, HVAC, doors, windows, flooring, and more. It offers the best of both worlds: character from a classic era with the peace of mind and performance of modern construction. Step inside to find light-filled spaces, a clean layout, and stylish upgrades throughout. Ideal for families, investors, or anyone seeking a turn-key property in an established Oshawa neighbourhood, this home is both inviting and practical. Located close to transit, schools, and parks, it's the perfect backdrop for your next chapter. Move in and enjoy the benefits of something old made completely new again. (id:61476)
638 Longworth Avenue
Clarington, Ontario
Welcome to this charming , detached, all brick bungalow nestled in a family-friendly neighbourhood. This well maintained home offers a perfect blend of comfort and functionality in a well designed layout. The open concept living and dining room boasts beautiful hardwood flooring, creating and inviting and stylish atmosphere. The kitchen flows seamlessly into a spacious breakfast area, complete with a pantry and walk-out to the yard. The primary bedroom features a double closet and a semi ensuite bath. The main floor is further complimented by a second bedroom, a two piece powder room, a convenient laundry room and direct access to the garage from the foyer. The partly finished basement provides additional living space, including a rec room, bedroom (no closet), a 3 piece bathroom, a cold cellar for extra storage and additional space ready for your personal touches to complete and customize as you desire. Located close to schools, parks, shopping, transit and minutes to Highway 401 and Highway 407. Freshly painted! Updates include: Furnace 2013, A/C 2018, new garage door 2025. (id:61476)
504 - 1034 Reflection Place
Pickering, Ontario
This home offers a perfect blend of modern living and convenience, ideal for families and professionals. The home features a dedicated Enclosed Office, a chefs kitchen with a granite countertop and modern appliances, and luxurious bathrooms with Glass Door walk-in showers & Bath Tub. Outdoor spaces include a covered deck, a private balcony, and a rooftop terrace, perfect for relaxation or entertaining. Its prime location ensures easy access to major highways (401, 407, 412 and 7) and Pickering GO station connected via 2 Bus Routes in every 15 mins with Bus stops walking distance 400mts, facilitating a seamless commute to downtown Toronto on Public Transport in just 35 minutes. Excellent School Zone with New Elementary School just 600 mts away. Families will appreciate the upcoming community center and Library within walking distance. Daily errands are easy with commercial plazas nearby and grocery options ranging from major chains like Walmart and Costco to local Asian stores. Designed for energy efficiency, the home uses ground-source heat pumps and has an Energy Star certificate Covered by the Tarrion Warranty for New Home. This residence is more than a place to live; its a lifestyle choice that emphasizes comfort, community, and convenience. Don't miss your chance to make it yours! **EXTRAS** Elect.pane is upgraded to 200 amps and 240 V EV car charger outlet is installed in the garage. (id:61476)
1865 Malden Crescent
Pickering, Ontario
Location, location, location! This home offers the ideal location in Pickering for convenience and lifestyle. Its walking distance to the soon to be new "downtown" of Pickering. Close to restaurants, movie theatres, groceries stores, Go train and 401 access. This location also has parks close by for children to play and is also minutes drive to the Pickering waterfront access. This stunning 4 bedroom gem combines comfort, convenience and luxury in one perfect package. Step inside and discover a spacious layout designed for modern living. The main floor features bright open spaces ideal for both everyday family and entertaining guests. The home features a basement in-law suite for extended family or as a private retreat. Outside the sparkling inground pool and deck creates your own private oasis to entertain or relax at your leisure. There hasn't been a section of this home that hasn't been upgraded. All windows and doors have been replaced, granite floors and countertops throughout the house, In wall stereo speakers with hookups for outdoor speakers. Outdoor gas line for BBQ hookup. The home features a front upper balcony with access from the master bedroom. The pool liner was replaced in 2020 and the pump and heater are newer. The pool has been professionally opened and closed each year ensuring longevity of the parts. The basement in-law suite features a separate entrance and the basement has 2 laundry rooms for your convenience. Enjoy peace of mind with a rebuilt deck completed in 2020, a brand-new air conditioner installed in 2024, and updated appliances in the upper level. The neighbourhood has a fantastic sense of community with amazing friendly neighbours. A great place to raise a family. (id:61476)
81 Cromwell Avenue
Oshawa, Ontario
Brilliant detached all brick Bungalow , move in ready!! newly renovated from bottom to top, approximately $150K spent for the overall upgrading, which include upgraded 200amp electric panel, brand new electric wires , switches and outlets all through the house, all are done with ESA certified, all bedrooms equipped with specific wired smoke detector approved by ESA; Spacious main floor with 3 bedrooms, the master bedroom comes as a suite room; Newly upgraded open-concept kitchen, brand new branded appliances, superior cabinets and quartz countertops; Brand new floors and pot lights all through; Separate laundry on the main floor; Newly finished basement comes with separate entrance, two spacious bedrooms with big windows , plus a living room and dining area, which offers a comfortable space for a family, the basement comes with separate laundry, brand new washer and dryer, brand new washroom and kitchen; This Exquisite property locates in the Heart of Oshawa, 4min walking to Oshawa center, 3 min driving to 401 and groceries, Long driveway could park 4 cars, huge backyard provides endless possibility, it is a must see, schedule your viewing today! (id:61476)
26 - 222 Pearson Street
Oshawa, Ontario
Welcome to 222 Pearson St. #26, Oshawa ON! This charming home is nestled in a family-friendly, vibrant community, offering a perfect blend of comfort, style, and convenience. The open-concept main floor is bathed in natural light, creating a warm and inviting atmosphere. The spacious kitchen is a true highlight, featuring sleek stainless steel appliances and beautiful granite countertops. Upstairs, you'll find 3 generously sized bedrooms, each offering ample closet space. The finished basement adds additional storage space, combined with a living space perfect for a home office, playroom, or entertainment centre. Step outside and enjoy access to the complex's outdoor swimming pool--your perfect summer oasis. With recent updates, including new roof shingles in 2024 and freshly shampooed and BioTreated carpets in 2025, this home is ready for you to move in and make it your own. Located just minutes from everything you need--public schools, Oshawa Centre, Costco, Oshawa GO Station, UOIT, and Trent University--this home offers unmatched convenience in a sought-after neighbourhood. Don't miss the opportunity to own your dream home at 222 Pearson St. #26 (id:61476)
66 Waverly Street S
Oshawa, Ontario
Welcome to 66 Waverly St S. a fantastic opportunity in a prime Oshawa location! This spacious home features 4 generously sized bedrooms on the second floor, perfect for growing families or those needing extra space for a home office or guest rooms. The main floor offers a convenient 2-piece powder room, ideal for guests and everyday use. Step into the unfinished basement with a separate entrance which has second-unit, income-producing potential. Whether you're thinking of creating an in-law suite or a legal basement apartment (buyer to verify zoning and requirements), the possibilities are endless. Enjoy the fully fenced backyard, perfect for kids, pets, or summer entertaining. This home is ideally located near the Oshawa Centre, a major transit hub, multiple schools, and only an 8-minute drive to the Oshawa GO Station, making commuting a breeze. For outdoor lovers, you're just minutes from Lakefront Park West, a scenic and family-friendly area offering walking trails, green space, and recreational amenities.Don't miss your chance to own a home with excellent future potential, great location, and space to grow. Whether you're a first-time buyer, investor, or multi-generational family, 66 Waverly St S is a must-see! FORCED AIR FURNACE AND CENTRAL AIR CONDITIONER WITH VENTILATION. ELECTRIC BASEBOARD HEATING CAN BE USED OR REMOVED. (id:61476)
514 Danks Ridge Drive
Ajax, Ontario
Welcome To This Terrace Freehold Townhomes 3 Level + Basement Townhouse In Sought After New Paradise Development In Ajax. This Property Has Double Entrances On Ground Floor, Media Room/Office With Direct Access To Garage. Main Level Is Boasting 9' Ceiling High, Modern Open Concept Family + Bay Window Walk-Out To Balcony, Large Designer Kitchen With All S/S Appliances Upgraded Extra Tall Solid Wood Cabinets With Oversized Centre Island With Breakfast Bar, Quartz Countertop Combined With Dining Room With Large Windows For Natural Sunlight. 3rd Level With Primary Bedroom Facing East For Early Sunrise, Walk In Closet + 3 Piece Bathroom. 2nd Bed With Closet And Large Window, 3rd Bedroom With Closet And Large Window, 3 Piece Bathroom, Ground Level Laundry Room As Well. Upgraded $$$ By The Builder And The Seller! (id:61476)
19c Lookout Drive
Clarington, Ontario
Lakeside Living at 19C Lookout Dr 2 Mins from the 401. Step into this bright and modern 2-bed, 3-bath stacked townhouse in the Port Darlington waterfront community. With 1108 sq ft of well-kept living space, this home features hardwood floors throughout, an open-concept layout, and a southeast-facing balcony with peaceful lake views perfect for morning coffee or unwinding in the evening. The main level offers a spacious living area that walks out to a private terrace, great for entertaining or enjoying the breeze off the lake. The kitchen includes plenty of cabinet space, a breakfast bar, and all the essentials for everyday cooking. Upstairs, you'll find two generous bedrooms, including a primary with a walk-in closet and an ensuite. The second bedroom is ideal for guests, an office, or a cozy den. Laundry is conveniently located on the upper level and CARPET FREE!! This unit also comes with a private garage and driveway parking for two vehicles. Outside your door, enjoy trails, parks, a marina, and sandy beaches. Plus, with the 401 just 2 minutes away, commuting is quick and easy. Don't miss the chance to enjoy lakeside livingbook your showing today! (id:61476)
37 Cooperage Lane
Ajax, Ontario
**LOCATION LOCATION LOCATION***Modern & Spacious 3-Bedroom TownhomeLargest Unit in the Complex!**Welcome to this stunning 3-bedroom, 2-bath townhome of beautifully designed living space. As the largest unit in the complex, this home boasts a bright and airy open-concept layout with hardwood floors on main floor. Tandem 2-car garage parking. The main floor features a modern kitchen with backsplash and spacious living/dining area that walks out to a large private balcony with unobstructed views from both the front and back. Upstairs, the primary bedroom impresses with a walk-in closet, Juliet balcony, and a luxurious 5-piece ensuite complete with a deep soaker tub. Additional highlights include in-suite laundry, a tandem garage and unbeatable access to Hwy 401, shopping, and all local amenities. Unobstructed view with no house in front, ample visitor parking, and conveniently located near Highways 401 and 412, the GO Station, and within walking distance to Schools and Ajax Shopping Plaza (Costco, Walmart, Canadian tire, Home Depot, Super Store, Bestbuy. (id:61476)
802 Fairview Avenue
Pickering, Ontario
Rarely Offered Lakefront Gem with Spectacular Views! This Rarely available lake front property offers panoramic water views from the kitchen, deck, master bedroom, and a second bedroom with its own private balcony overlooking the lake. Located in the heart of the lake, enjoy direct backyard access to the shoreline just steps to the water. Whether you're sipping coffee on the balcony, entertaining on the deck, or simply taking in the peaceful surroundings, this home is the perfect blend of comfort and nature. An exceptional opportunity for a year-round residence or a tranquil getaway. This Detached Home sitting in a huge lot Offers 9 Bedrooms, 10 Bathrooms, And Over 6,000 Sq.ft Of Luxurious Living Space, Perfectly Designed For Comfort, Style, Functionality. The Welcoming Front Entrance Greets You With Grand Double Doors, Soaring Ceilings, Gleaming Hardwood Floors, And An Open, Airy Layout Perfect For Today's Modern Family. Built With Future Planning In Mind, This Home Has Been Fully Designed To Accommodate An Elevator, Making It Ideal For Multigenerational Living.A Spacious Open-Concept Main Floor Featuring Two Gorgeous Kitchens With High-End Finishes, Stainless Steel Appliances, Endless Cabinetry, And Large Islands Ideal For Hosting Gatherings And Creating Unforgettable Meals. The Main Kitchen & Family Area Seamlessly Flow Out To A Huge Deck Overlooking The Tranquil Conservation Area & Sparkling Waterpoint A View That Will Simply Take Your Breath Away. Entertain Guests In The Elegant Living And Dining Areas, Relax By The Cozy Fireplace, Or Work From Home In One Of The Bright, Versatile Rooms Flooded With Natural Light. With 9 Large Bedrooms Each With Its Own Ensuite Everyone Will Have Their Own Private Retreat. The Primary Suite Is Truly Exceptional With A Spa-Like 5-Piece Bath, Walk-In Closet, And A Peaceful Sitting Area To Unwind. Located Close To Top-Rated Schools, Shopping, Transit, 401/407 Highways, Parks, And All Amenities, This Property Truly Has It All. (id:61476)













