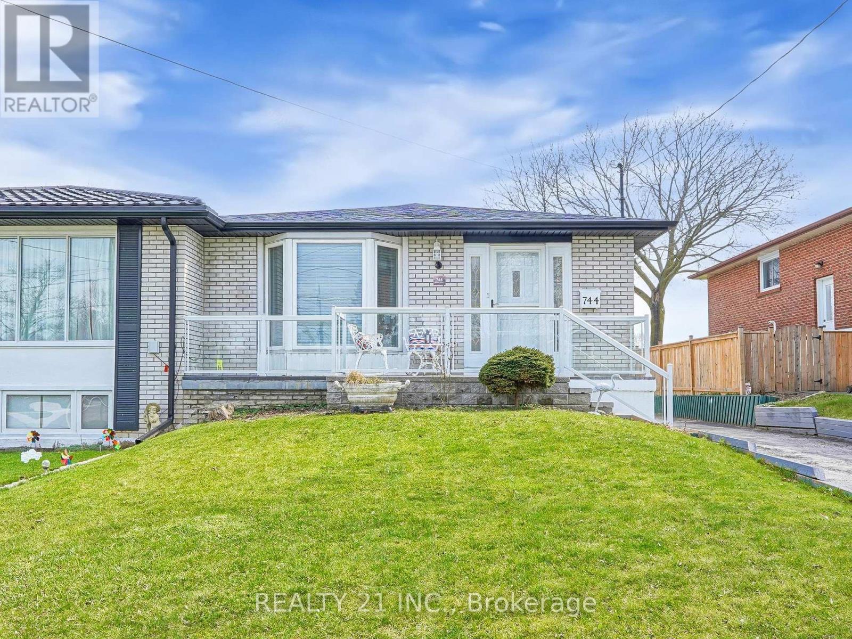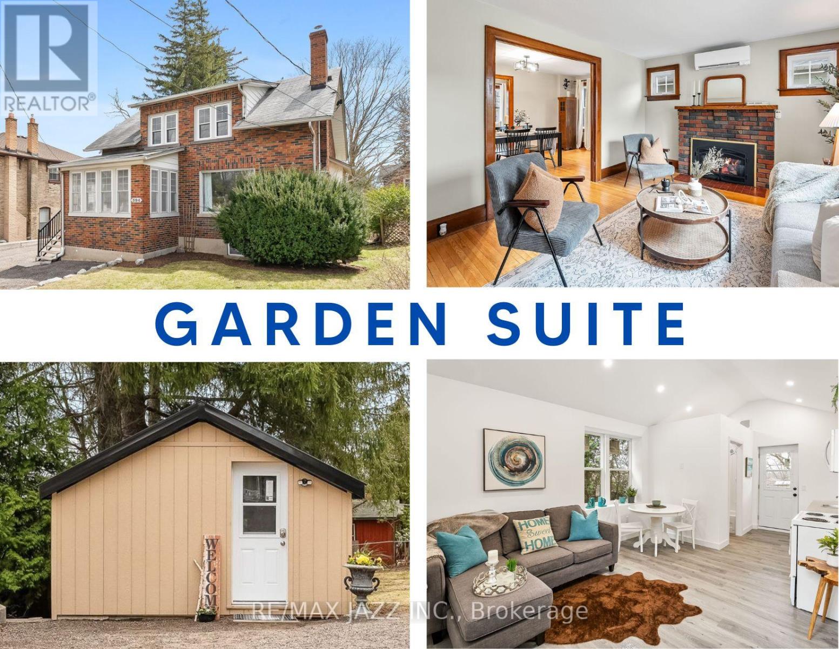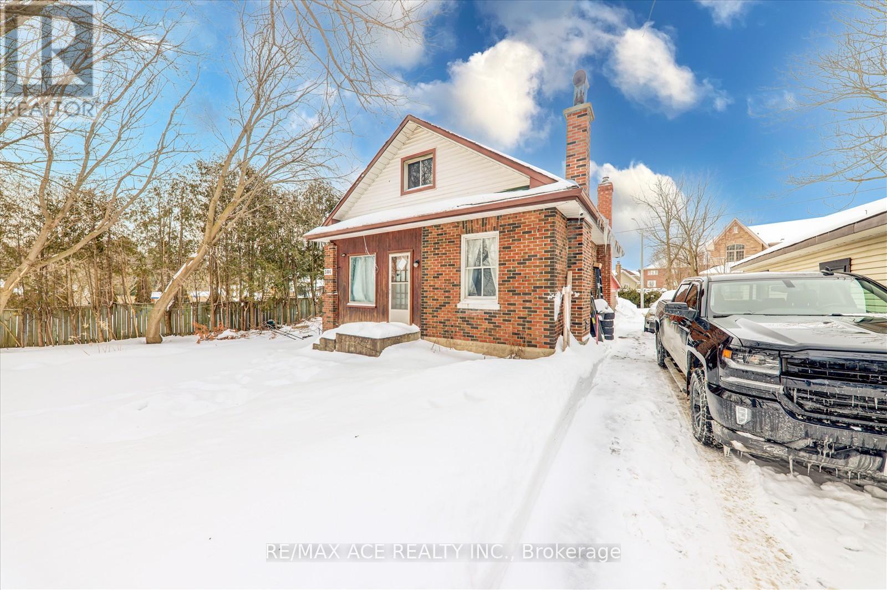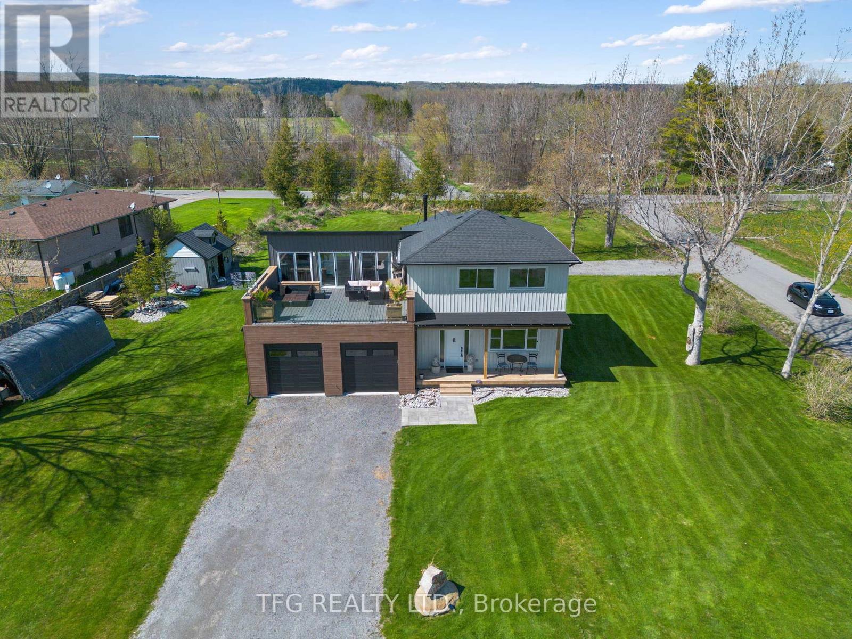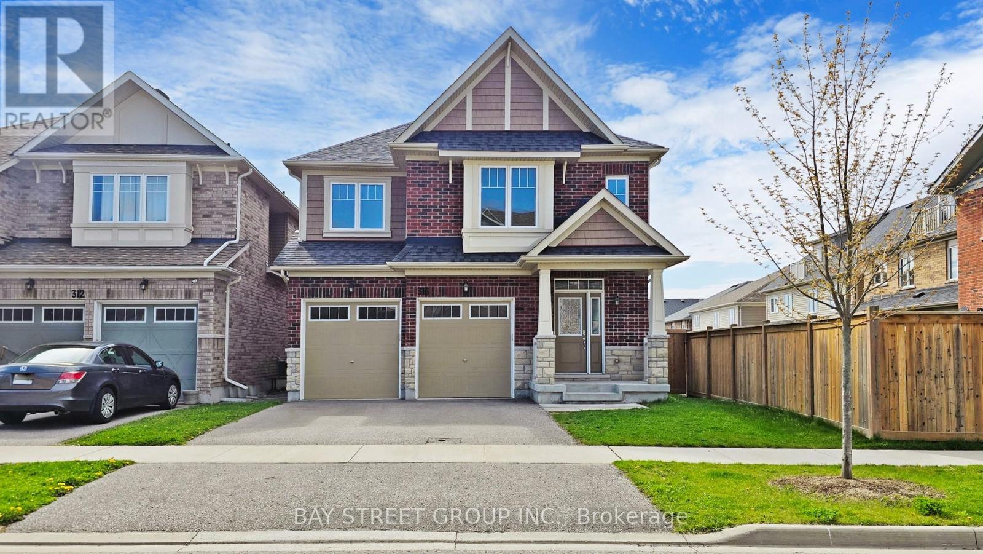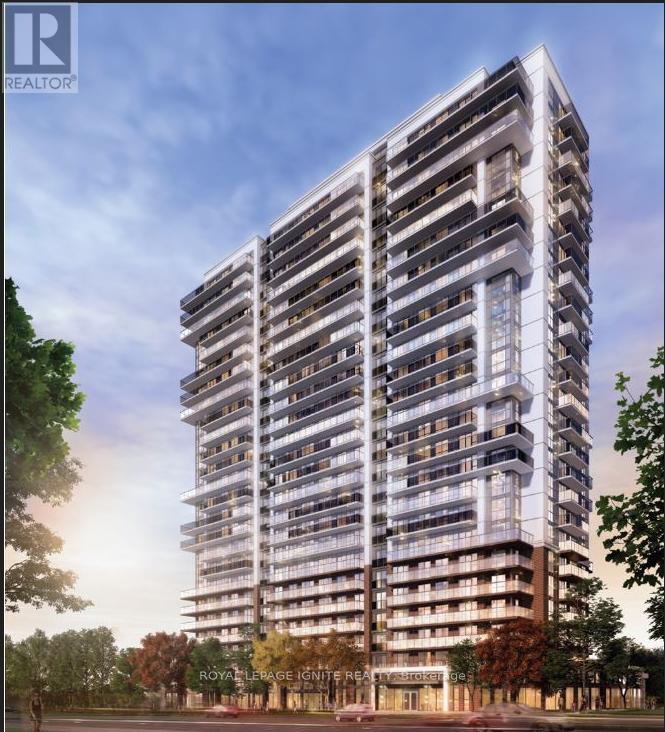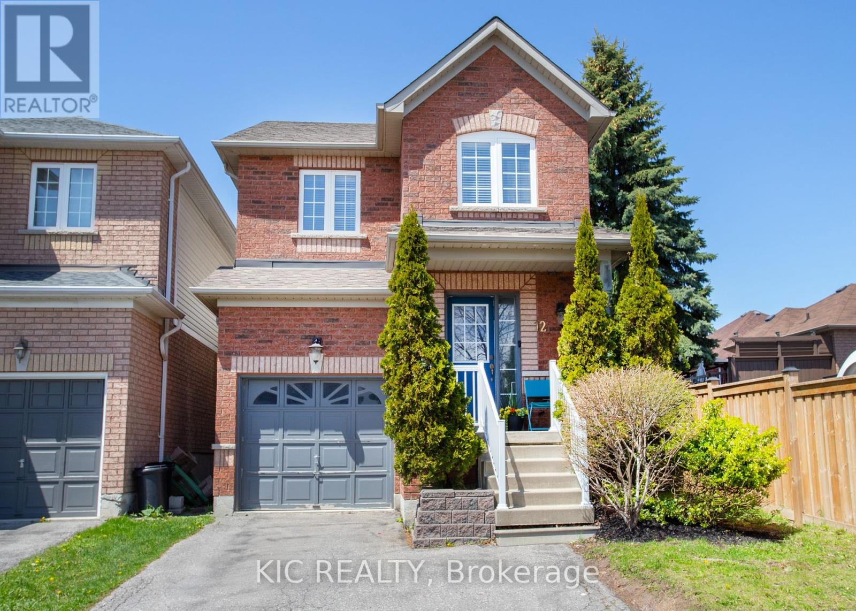45 - 1411 Coral Springs Path
Oshawa, Ontario
Prime Location in Taunton, Oshawa! This bright, and spacious freedold townhouse features 3 bedrooms and 2.5 bathrooms, offering modern living space with an excellent layout. Enjoy the luxury of granite countertops and the convenience of 1 garage and 1 driveway parking spot. Located in a great family-oriented neighborhood, this home is just minutes away from Ontario Tech University and Durham College, making it perfect for students and faculty. Additionally, you'll find all essential amenities nearby, including shopping centers with Walmart, Home Depot, Best Buy, and Shoppers Drug Mart, ensuring you have everything you need within easy reach. This is a perfect blend of comfort, convenience, and community living! (id:61476)
744 Breezy Drive
Pickering, Ontario
A Great Location Near Lakeside! A Living Paradise. Two kitchens, Three washrooms and basement with a separate entrance. Ideal for extended family. Renovated and freshly painted with a lot of pot lights. Newly installed furnace in 2025. Spotless Beauty! Just 2 minutes to Frenchman's Bay West Park and a 5-minute walk to Beach Point Promenade. Easy access to the 401 via Sandy Beach Road. Frenchman's Bay Public School is right at the back. Frenchman's Bay Yacht Club and Bruce Hanscomb Park are on the same street. Lots of water spots. No house behind, just an open field for added privacy and peace. A smart move to live near the lake! (id:61476)
394 Queen Street
Scugog, Ontario
Super Charming 3 Bedroom + 2 Bathroom Home With a Separate 350 Sq Ft. Garden Suite in a Prime Port Perry Location! Tucked away on Queen St. It's a Quick 5 Minute Walk to Downtown Port Perry. All Brick Home offers a unique Blend of Comfort, Space & Convenience. Situated on a Generous 52' x 167' ft lot providing ample room for family living and plenty of outdoor space in a Fenced Backyard. Step inside & Discover the Gleaming Hardwood floors & hard wood trim throughout the main level. Accentuated by 8-ft ceilings, A cozy Gas Fireplace & Huge Windows that help create a bright, warm & Open atmosphere. Main Level Features a Huge Living Room & Dining Room and a Bonus Solarium Type room overlooking the Backyard. These generous living areas provide plenty of room to gather with family and friends. The Large Updated and Modern Kitchen is perfect for both cooking and entertaining. All New Kitchen Appliances. Laundry is on the main level. The Second Level features 3 Bedrooms and a Generous Sized Main Bathroom. The Overall Layout ensures comfort for the whole family. Basement is Separate and Super Clean. The large lot offers a prime opportunity to create your dream garden or additional outdoor living space. What truly sets this home apart is the separate Accessory Dwelling Unit (ADU) a completely self contained 350 sq ft. additional living unit that offers a variety of possibilities. Whether you're seeking a private guest suite, an office, or even rental income potential, this versatile space has its own entrance, 4-Piece Bathroom, Kitchenette, and Living Area. This Garden Suite has the best of everything. Spray Foam Insulation '25, New Wiring '25, New Plumbing '25, New Siding & Windows '24. Location is a Premium!! Easy access to shops, restaurants, parks, and the picturesque waterfront + The unique ADU, this home is a rare find in a sought-after community! Don't miss your chance to make this amazing property your own!! Currently no access to basement from main level (interior) (id:61476)
304 West Scugog Lane
Clarington, Ontario
Attention Developers, investors and Builders! Endless potential awaits! This large lot presents an exciting opportunity for builders and investors alike. The property includes a 3-bedroom home and aheated detached garage, Perfect for extra storage or workshop, but the real value is in the land! With the potential to build two detached homes or four semidetached homes (buyer to confirm zoningand approvals), this is your chance to capitalize on a prime development opportunity. Act fast! (id:61476)
27 Greenway Circle
Brighton, Ontario
Newly renovated (2022-2024) custom home on over half an acre offers modern lakeside living with small town vibes. Over 2500sf of contemporary living space with high-end finishes and immaculate attention to detail throughout. Large bright living room with illuminated coffered ceilings offers a great gathering place with built-in shelving, hidden projector & screen, electric fireplace and beautiful open wooden staircase. Chef's kitchen with large island, 2 separate sinks, quartz countertops, butler's pantry, custom built-in banquet seating, woodstove and 2 walk-outs. Main floor is completed with 2 generous bedrooms sharing a jack-and-jill bathroom w in-floor heating, spacious laundry room with custom cabinetry and convenient 2pc powder room for guests. Upper level primary retreat complete with modern 5pc ensuite with heated floors, glass shower and soaker tub, 2 walk-in closets, living room with wet bar & wall-to-wall sliding doors out to the massive roof-top patio with glass railings offering unobstructed views of the lake and surrounding green space. 6' tall full-length heated and insulated crawlspace with wine cellar and 2 sump pumps provides great storage space. This home offers the best of outdoor living with a large interlock patio with hottub, outdoor shower, firepit, bunkie and covered front porch perfect for sunrises. 30'x24' 3-car garage w 10' ceilings, inside access and mandoor. 2 separate driveways provide ample parking. Main floor has wide hallways and roll-in shower and could easily be made wheelchair accessible with ramps. New septic 2022. This one-of-a-kind home offers quick lake access and is a mere minutes away from beautiful Presqu-ile Provincial Park and charming downtown Brighton. If you're looking for a quiet lakeside living with a modern twist - this one's for you! (id:61476)
#103 - 430 Lonsberry Drive
Cobourg, Ontario
Discover the perfect blend of comfort and convenience in this bright, south-facing lower-level condo in the Newtownville neighbourhood. With two spacious bedrooms and a well-appointed bathroom, this airy home offers a welcoming retreat in the heart of the city. Large windows on both the north and south sides fill the space with natural light, creating an inviting atmosphere throughout the day. Located just a short walk from downtown, you'll have easy access to shops, dining, and entertainment, while the nearby lake invites you to take a peaceful stroll along the water. Whether youre enjoying the vibrant city life or unwinding by the shoreline, this location offers the best of both worlds. Inside, the open layout enhances the sense of space, making every corner feel bright and functional. Ideal for professionals, downsizers, or those seeking a low-maintenance lifestyle, this condo is a rare find in a prime location. Move in and enjoy the perfect balance of urban living and natural beauty right at your doorstep! (id:61476)
1069 Ripley Crescent
Oshawa, Ontario
Large single-owner family home with full wheelchair accessibility in popular Pinecrest community on a private park-like lot. The main floor boasts a welcoming front foyer with open staircase, front living room, cozy family room with fireplace, dining room, eat-in kitchen with breakfast nook and walk-out to yard as well as a convenient 2pc powder room. Upstairs offers a full length primary bedroom with walk-in closet and recently updated modern 3pc ensuite. This level is completed with 2 generous sized bright bedrooms and 4pc bath. The unfinished basement with laundry offers a blank canvas with high ceiings, bathroom rough-in, root cellar and lots of potential living space. The backyard is completely lined with mature trees offering ultimate privacy and lots of space for rec and leisure. The home is wheelchair accessible with a garge lift and stair lift as well as accessible ensuite shower. Conveniently located close to schools, parks, conservation area, and public transit. Recent updates include: 3pc ensuite, main floor flooring, paint throughout, and basement isulation. (id:61476)
316 Pimlico Drive
Oshawa, Ontario
Sun-Filled 4 Bedroom 3 Washrooms Detached Home In North Oshawa! 9ft Ceiling on Main Floor, Functional Layout, Spacious Eat-In Kitchen W/Plenty Of Storage & Walk-Out To Yard, Hardwood Floor & California Shutters Throughout the Main Floor, Oak Stairs. Large Window and Unobstructed View Brings lots of Natural Lights. Close to Everything: School, Parks, Restaurant, Banks, Plaza, Costco, Golf, Highway 412 & 407. (id:61476)
20 - 811 Wilson Road N
Oshawa, Ontario
Nestled in the sought-after Pinecrest neighborhood of Oshawa, 811 Wilson Road N Unit 20 is a charming corner-unit townhouse that offers an abundance of natural light and a cozy atmosphere - perfect for first-time homebuyers. This well-maintained 2-storey home features a spacious open-concept main floor, ideal for both relaxation and entertaining. The kitchen boasts sleek cabinetry and ample counter space, seamlessly flowing into the dining and living areas. Upstairs, you'll find three generously sized bedrooms, each bathed in sunlight, providing a serene retreat. The finished basement adds valuable living space, suitable for a family room, home office, or additional storage. Step outside to your private, fully fenced backyard - an excellent spot for barbecues, gardening, or unwinding after a long day. With low maintenance fees and a prime location close to schools, parks, shopping, and transit, this townhouse offers both comfort and convenience. Don't miss the opportunity to make this delightful property your new home. (id:61476)
Ph 17 - 2550 Simcoe Street N
Oshawa, Ontario
Welcome to Pent House living at UC Tower 1 in North Oshawa a bright and modern 2-bedroom, 2-bathroom corner unit offering stylish urban living with stunning views. This functional layout features floor-to-ceiling windows, laminate flooring, quartz countertops, integrated kitchen appliances, and a spacious wrap-around balcony perfect for relaxing or entertaining. Ideal for first-time homebuyers, investors, or anyone seeking contemporary comfort, this unit also includes all window coverings, a covered ground-level parking spot conveniently close to the lobby, and a locker for extra storage. Enjoy a wide range of premium building amenities such as 24-hour security, fitness centers, a theatre, games room, resident lounge, meeting rooms, outdoor BBQ area, dog park, and Amazon package pickup zone. Located within walking distance to Costco, restaurants, banks, Ontario Tech University, Durham College, and more, with easy access to Hwy 407, this condo offers the perfect combination of location, lifestyle, and luxury. Don't miss your opportunity to own in one of Oshawa's most desirable communities! (id:61476)
19826 Highway 12 Highway
Scugog, Ontario
Welcome To This One-Of-A-Kind, Custom-Built Home Nestled In The Heart Of Greenbank. Surrounded By Rolling Farmland And The Peaceful Beauty Of Nature, Yet Just Minutes From Town, This Home Offers The Perfect Blend Of Old-World Charm And Modern Comfort. Lovingly Maintained And On The Market For The First Time Since It Was Built 16 Years Ago, This Timeless Country Chic Home Showcases Thoughtful Design And Warm Elegance Throughout. Rich Hardwood Flooring Flows Seamlessly Across The Main And Upper Levels, Adding To The Homes Character And Charm, And Large, Beautiful Windows In Every Room Fill The Home With Natural Light And Offer Sweeping Views Of The Surrounding Countryside. The Main Floor Features A Spacious, Open-Concept Kitchen, A Formal Dining Room, And A Large Living Area Overlooking An Expansive Backyard - Ideal For Entertaining Or Simply Unwinding In Peace. A Stylish 2-Piece Powder Room And A Practical Mudroom/Laundry Room With Separate Access To The Backyard Deck Add Everyday Convenience. The Main Floor Also Includes Access To The Oversized Double Car Garage With 10 Foot Ceilings - Perfect For Storing Large Vehicles, Creating A Workshop, Or Adding Overhead Storage Solutions. Upstairs, You'll Find Three Generously Sized Bedrooms, Including A Serene Primary Suite Complete With His-And-Her Closets And A 5-Piece Ensuite. A Second 4-Piece Bathroom Upstairs Also Adds Convenience For Family Living. The Finished Basement Feels Anything But Below-Ground, Thanks To Oversized Windows That Bathe The Spacious Rec Room In Light. A Rough-In For A Future Bathroom And An Exceptionally Large Storage Area Provide Endless Possibilities For Customization. With Parking For Up To Seven Vehicles And All The Charm Of A Country Retreat, This Home Combines Rustic Appeal With The Solid Comfort Of A Modern Build. Don't Miss This Rare Opportunity To Own A Truly Special Home In An Unbeatable Location - Book Your Private Showing Today! (id:61476)
12 Bannister Street
Clarington, Ontario
Welcome to this beautiful two-storey home located in a highly sought-after family-friendly neighborhood of Bowmanville, just a few doors down from Dr. Ross Tilley Public School. This spacious home offers 3 bedrooms upstairs and 2 additional bedrooms in the fully finished basement both with egress windows plus 4 bathrooms to accommodate the whole family. The beautiful kitchen features a custom live edge breakfast bar and opens directly to your backyard oasis. Enjoy the large deck, a luxurious year-round lap pool set on its own cement pad with dedicated electrical, and a well-balanced yard with lawn amen garden area complete with fresh soil and seed. This home offers the perfect blend of comfort, functionality, and outdoor enjoyment. ** This is a linked property.** (id:61476)



