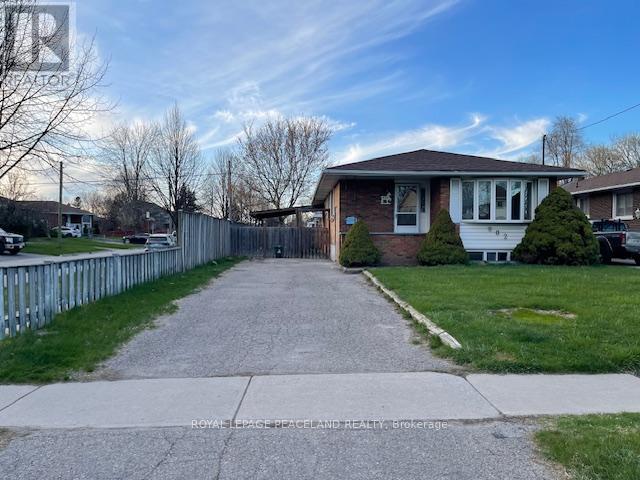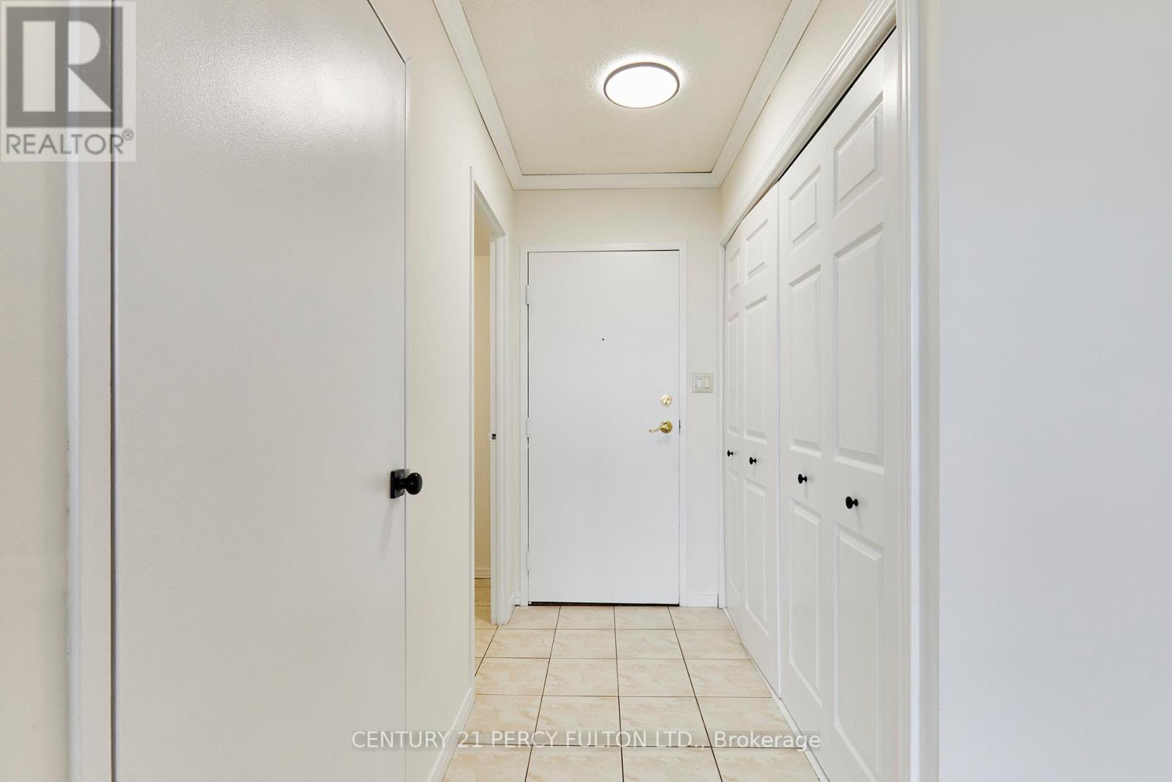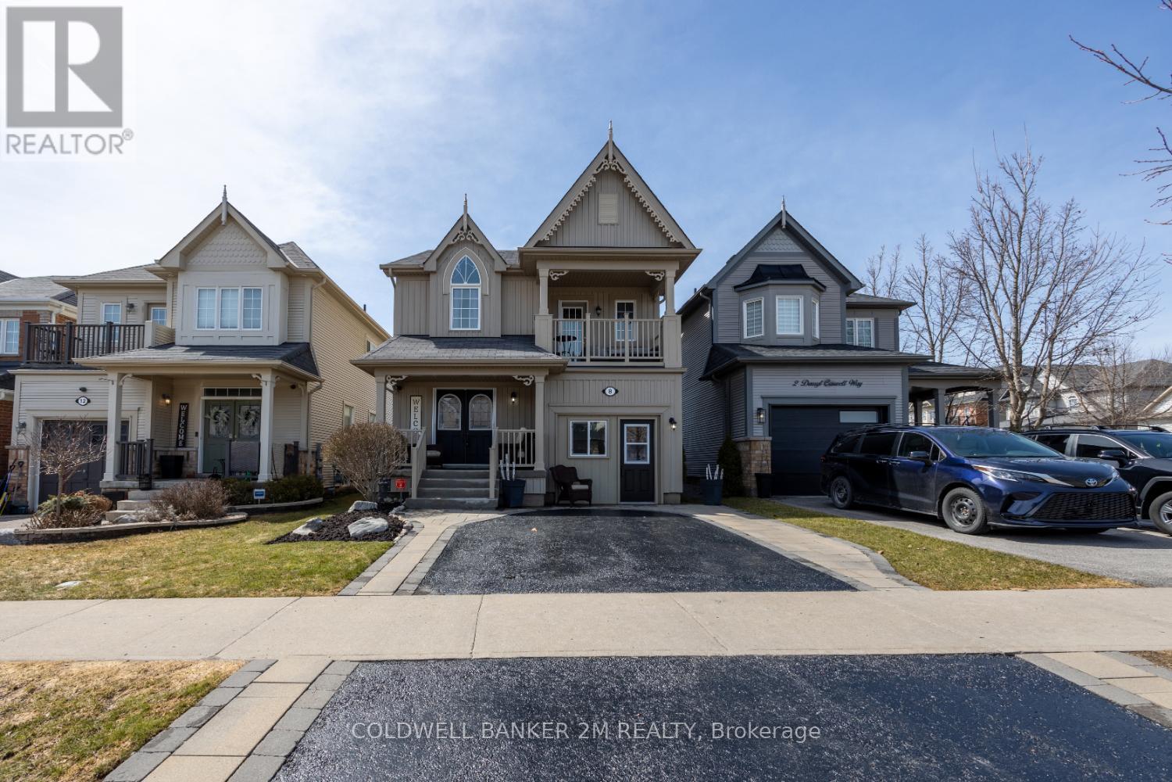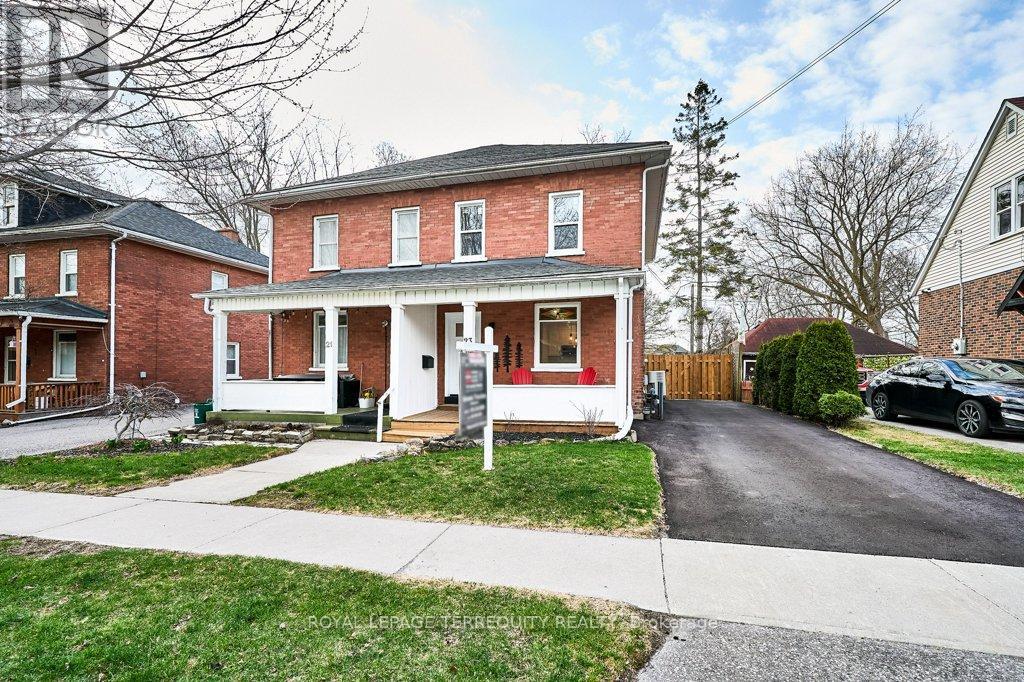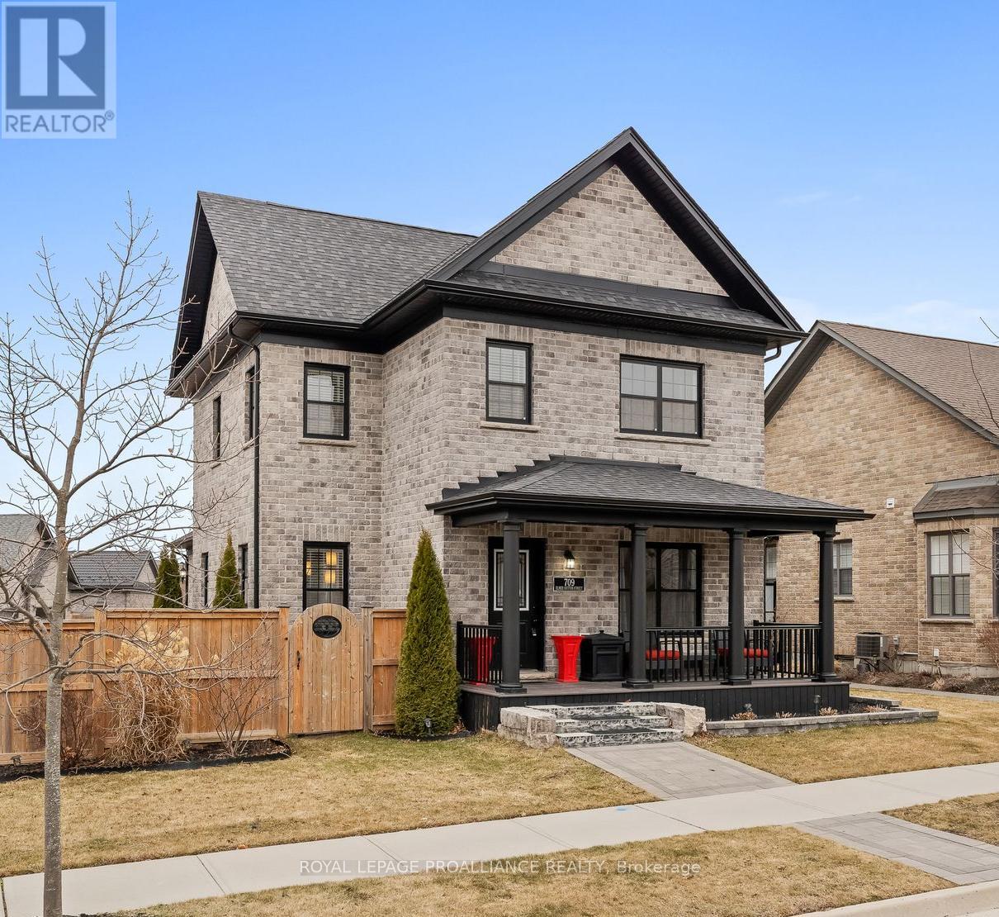602 Gibb Street
Oshawa, Ontario
Recently Renovated 3 Bedroom Plus 4 Bedroom Basement Apartment with Separate Entrance Home on a premium corner unit Bungalow, Very close to Oshawa Centre, Shopping Plaza, School, Minutes to Highway 401 for Sale. Basement apartment potential income or Extending Family Living. Property is very Close to Oshawa University Campus, Oshawa Transit. Backyard is very private, Wide and fully Fenced. (id:61476)
107 - 1655 Palmers Sawmill Road
Pickering, Ontario
"## NEW, NEVER LIVED IN ## Gorgeous 2-Bedroom, 2.5 Bathroom Townhome. Very Bright, Open-Concept Interior. This beautifully upgraded home offers a spacious interior with abundant natural light, thanks to large windows and high ceilings with a smooth finish. The upgraded kitchen features luxurious Caesarstone countertops, upgraded cabinetry throughout, and a walkout balcony off the living room perfect for relaxing or entertaining. Elegant stained oak stairs enhance all levels of the home. The primary bedroom includes a large closet and an upgraded ensuite with a double sink vanity and an oversized glass shower. Second bedroom and an additional full washroom. Spacious Powder Room. Additional highlights include a generous storage closet and a large closet at the living room level.Large Powder Room. Key Features:-Central air conditioning-5-piece appliance package (Stainless Steel Fridge, Stainless Steel Range, Stainless Steel Dishwasher, Washer, and Dryer)-Dedicated parking spot - Tarion warranty for peace of mind Location Highlights:-Close to healthcare, schools, gyms, restaurants, banks, popular coffee shops, and places of worship-Minutes to HWY-401, HWY-407, and a nearby marina-Surrounded by protected natural heritage lands-Family-friendly community Why buy used when you can buy new?Price includes HST, subject to the buyer qualifying for the HST rebate. Dont miss out on this" (id:61476)
Ph12 - 55 William Street E
Oshawa, Ontario
Welcome to Penthouse 12 at 55 William St E, Oshawa a bright and open, over 1000 sq ft residence offering both privacy, and breathtaking views. This rare corner unit features only one neighboring suite, additional windows for abundant natural light, and a sweeping 180-degree city view, including Lake Ontario and Toronto's CN Tower. Step inside to a welcoming foyer with ceramic tile flooring and an oversized coat closet. The open-concept living and dining area boasts floor-to-ceiling windows, contemporary Luxury Vinyl flooring, and modern lighting. Sliding glass doors lead to an expansive, nearly 40-foot-long terrace; your "backyard in the sky," perfect for outdoor furniture, storage, and alfresco dining. The kitchen is stylish and functional, with sleek finishes, ample counter space, and plenty of storage. The first bedroom offers serene terrace and city views, Luxury Vinyl flooring, and a double closet. The second bedroom, a hidden gem with an extra large closet, provides a private view of Toronto's skyline and CN Tower, making it ideal for a guest room, office, or retreat. The primary bedroom is a luxurious sanctuary with city and lake views, a spacious closet, and direct terrace access. The main bathroom features a walk-in shower, an extra-large vanity, and a high-efficiency toilet. The private parking spot is located just steps from the doors into the building for added convenience. Located in the heart of Oshawa, PH12 is steps from top entertainment, dining, and outdoor attractions such as the Tribute Centre, Yuk Yuks, YMCA, Costco, Legends of Fazio's Restaurant, Wendel Clark's Classic Grill and Bar, Parkwood Estates, Oshawa Valley Botanical Gardens and so much more. Experience world-class events, fine dining, parks, and fitness centers, all within easy reach. Don't miss this rare opportunity, schedule your visit today!**The pictures in this listing are of when the property was furnished the owners have moved out and the property is now unfurnished** (id:61476)
116 Middle Ridge Road
Brighton, Ontario
Nestled amidst serene landscapes and just a stone's throw away from Timber Ridge Golf Course, this exceptional property offers the perfect blend of luxury, comfort, and space. Situated on a sprawling 14 acres (+/-), this 3-bedroom home is a haven for those seeking tranquility and modern amenities. Upon entering, you are greeted by an inviting open-concept layout, where the seamless flow from the great room to the dining area and gourmet kitchen creates an ideal environment for entertaining guests or enjoying quiet family moments. The in-floor and force air heating systems (heat pump)/central air and home equipped with Kohler Generator ensure year-round comfort, while large windows throughout flood the interior with natural light, creating a warm welcoming ambiance. The primary bedroom features a coveted 5-piece ensuite which includes a huge roll in shower and separate tub, providing a private sanctuary within the home. Two additional well-appointed bedrooms and an additional 1.4 bath offers ample space for family members or guests. Home also includes 2-piece bath off the laundry area and garage. For those who appreciate craftsmanship and functionality, a spacious garage awaits, perfect for storing vehicles, tools, and recreational toys. Outside, the rear covered patio has a rough-in for in-floor heating to allow for future enclosure and leads to the expansive property that beckons exploration and outdoor activities, with plenty of room for gardening, recreation, or simply enjoying the picturesque surroundings. The property's proximity to local amenities and easy access to nearby highways ensures both convenience and connectivity. This exceptional home represents a rare opportunity to own a piece of tranquility in a sought-after location. Whether you're looking for a permanent residence or a weekend retreat, this property promises to exceed expectations. (id:61476)
8 Darryl Caswell Way
Clarington, Ontario
Situated in a very desirable North area of Bowmanville. This former Model Home is completely finished and meticulous! Close to schools, shopping, and affords easy access to Hwy 401,407, Hwy 2 and Hwy 115. There is a walkout from the kitchen to a 12 x 20 Ft Composite deck with a gazebo, fully fenced yard, 8 person hot tub, adjustable waterfall (over 20,000.00 NEW) This property must be seen to be appreciated! The garage has been converted for small business space, unique business opportunity for many uses. (id:61476)
15970 Marsh Hill Road
Scugog, Ontario
Discover this stunning 3+1 bedroom, 4 bathroom bungalow nestled on a serene 0.82-acre lot. This private retreat offers the perfect blend of country charm and modern convenience, located just minutes from both Port Perry and Uxbridge. Step inside the 2,397 square foot main level (per floor plans) to find a gorgeous updated kitchen featuring a large island, propane cooktop, wall oven, abundant storage, and nearly new appliances. The kitchen also features a floor to ceiling pantry, convenient instant boiling water tap and a bright eat-in dining area with a walkout to the back patio. The spacious living room is enhanced by a cozy fireplace, with an additional fireplace in the expansive finished basement. The lower level offers endless possibilities with a fourth bedroom, full bathroom, den, and ample storage space. The primary suite is a luxurious retreat, complete with a 5-piece ensuite, walk-in closet, and direct patio access to a covered hot tub perfect for relaxing evenings. The backyard oasis continues with a landscaped, fenced-in patio featuring an in-ground pool. Additional highlights include an invisible dog fence, insulated and heated extra deep double garage, a large driveway that accommodates 8+ vehicle parking, and a powerful 20KW hard wired generator can run the whole house for peace of mind. Enjoy the tranquility of country living without sacrificing convenience. This exceptional home offers privacy, comfort, and easy access to all local amenities. Don't miss your chance to make this dream property yours! (id:61476)
87 Conarty Crescent
Whitby, Ontario
Stunning Modern 4-Bedroom, 3-Bath Home in Whitby's Most Sought-After Neighborhood! This beautifully designed open-concept freshly painted home is flooded with natural light and boasts 9 ceilings on both the main and second floors, creating an airy and spacious feel. The master suite features a luxurious 10 tray ceiling and a 5-piece ensuite with a frameless glass shower and soaker tub. The gourmet kitchen is a true highlight, featuring granite countertops, a breakfast bar, and sleek stainless steel appliances. The main floor, staircase, and second-floor hallway are finished with elegant hardwood flooring. Additional features include: Electric fireplace for cozy ambiance, Zebra blinds for stylish light control Granite countertops throughout Central A/C for year-round comfort, Located close to transit, Highways 401/407/412, gyms, shopping, scenic trails leading to a conservation area, and the renowned Thermea Spa Village this home offers the perfect blend of luxury, comfort, and convenience. Don't miss out on this incredible opportunity schedule your private viewing today! (id:61476)
207 - 600 Thornton Road N
Oshawa, Ontario
Welcome To Thornton Place, Units In Here Rarely Come For Sale, Now's Your Chance! This Spacious 2-Bedroom, 2-Bathroom Condo Apartment Features Large Principal Rooms And A Functional Layout Perfect For Easy Living.The Updated Galley-Style Kitchen Includes A Cozy Breakfast Nook, While The Open Living And Dining Area Offers Plenty Of Space To Relax Or Entertain. Step Out Onto Your North-Facing Balcony And Enjoy Peaceful Views. The Primary Bedroom Features His And Her Closets And A Private 3-Piece Ensuite. Additional Highlights Include An In-Suite Laundry Room For Added Convenience And Underground Parking For Year-Round Ease. Located Close To Amenities, Transit, And Shopping, This Condo Offers A Low-Maintenance Lifestyle In A Quiet, Well-Cared-For Building. A Fantastic Opportunity Not To Be Missed! (id:61476)
23 Carlisle Avenue
Clarington, Ontario
Welcome to this beautifully updated semi-detached home in highly sought-after Olde Bowmanville - perfect for first time buyers or those downsizing! Just steps to schools, charming downtown shops and restaurants, and with quick access to the 401, this location is perfect for commuters and families alike. Blending timeless character with modern updates, this home has been fully renovated from top to bottom. Step through the inviting foyer into a bright and spacious open concept living and dining area, ideal for both everyday living and entertaining. Stylish, low-maintenance laminate flooring runs throughout the main and second floors. The heart of the home is the sleek, modern kitchen, featuring crisp white cabinetry, elegant quartz countertops, stainless steel appliances, and an abundance of cupboard and counter space - a dream for any home chef! A rare main floor bathroom adds extra convenience. Upstairs, you will find three comfortable bedrooms and a beautifully updated full bathroom, offering plenty of space for the whole family. The lower level provides ample storage, while the outdoor spaces invite you to relax and enjoy the seasons. Unwind on the charming covered front porch or host summer gatherings in the private backyard surrounded by mature trees and lovely garden beds. 2024/2025 Updates: all flooring, two bathrooms, kitchen by McLeans Custom Kitchens, stainless steel kitchen appliances, washer and dryer, garden shed, front and back decks, windows, attic insulation, light fixtures/pot lights, plumbing, electrical, freshly painted. This turnkey home is the perfect blend of character, comfort, and convenience. Come see everything it has to offer! (id:61476)
1 Centre Street W
Whitby, Ontario
Custom built in 2015, this 4 bedroom family home with separate 1 bedroom legal basement apartment has so much to offer! No detail overlooked from the 9ft ceilings, engineered bamboo & porcelain tile flooring throughout, pot lights & more. Functional main floor features open concept living & dining with walk-out to landscaped multi-tiered backyard featuring outdoor kitchen, built-in fire pit table & garden shed. Gourmet kitchen boasts quartz countertops, stainless steel appliances including commercial grade Electrolux fridge, double wall oven, dishwasher, centre island with induction cooktop & wine fridge. Glass railing staircase leads to 4 spacious bedrooms. Primary retreat with Juliette balcony, walk-in closet & 5pc ensuite. 2nd & 3rd bedrooms with double closets. 4th bedroom accessible from upstairs hallway or from separate staircase - promotes walk-out to balcony, closet & 3pc ensuite. Staircase to basement leads to exercise room & additional storage space. Separate side entrance to finished basement apartment (approx 700 sq ft) complete with 9 ft ceilings, above grade windows, full kitchen, living room, bedroom with wall to wall closet & 4pc bath. Separate furnace & A/C system for independent controls & usage. Stone walkways around perimeter all have built-in LED lighting. Located in the heart of Brooklin, close to parks, schools, downtown Brooklin shops & easy highway 407 access for commuters! All 2x6 construction, foam insulation in all walls & attic, windows with extra sound proofing specs, new furnace 2023, rough-in for central vac, oversized 2 car garage with extra depth & height! (id:61476)
1812 Grandview Street N
Oshawa, Ontario
Wow -Location-Location-Location!!!! Absolute Amazing Detached House In A Family Friendly Neighborhood And Very Close To All Major Highways. Your Search Is Over! Perfect Home For FIRST TIME HOME BUYER & INVESTORS-This 2-Storey All-Brick 4-Bed Tribute Communities Home Offers Unparalleled Comfort And Elegance, With Over $100,000 Spent On Recent 2024 Renovations! Revel In Updated Hardwood Floors, Iron Pickets, Quartz Countertops, Updated Bathrooms, New Light Fixtures, And More. Enjoy Soaring 10ft Ceilings On The Main Level, And 9ft Ceilings On The Upper Level With A Stunning Primary Bedroom Retreat, A Walk-In Closet And An Updated 5pc Ensuite. Central Air, Stainless Steel Appliances, And A Cozy Gas Fireplace To Enjoy. The Built-In Double-Car Garage And Private 4-Car Driveway Provide Ample Parking. The Full Unfinished Basement Offers Endless Possibilities. Surrounded By Outdoor Spaces, Natural Areas, Top-Rated Schools, And Beautiful Streetscapes Overall, 1812 Grandview St N Is A Perfect Blend Of Comfort, Convenience, And Modern Living, Making It An Excellent Choice For Anyone Looking To Settle In The Oshawa Area (id:61476)
709 Elmer Hutton Street
Cobourg, Ontario
Welcome to the Port Granby Estate, in the sought-after New Amherst Village, nestled in the charming beach town of Cobourg, just minutes from Lake Ontario and hwy 401. This exceptional 3+1 bedroom, 4-bath home offers the perfect blend of classic design and modern convenience. Inside, you'll find a spacious layout featuring a main floor office that easily doubles as a guest bedroom, a cozy gas fireplace in the living room, a powder room, direct access to the garage and a dining room overlooking the large south-facing deck and fully fenced yard. Last, but not least, the Chefs kitchen is certainly the focal point of this open concept design, equipped with S/S Gas Stove & appliances, quartz countertop and a luxury island with seating for 3, providing a seamless blend of functionality and sophistication. Upstairs has a 4-piece main bathroom, 3 generous bedrooms and a laundry facility (currently being used as a walk-in closet). The primary bedroom includes an ensuite and a walk-in closet. Since the laundry facility is situated directly outside the 2nd bedroom, it could be converted into an additional ensuite space, creating a second primary bedroom if so desired. The finished basement has generous windows providing natural light, two-piece bath, dimmable pot lights, storage space, and a spacious recreation room, part of which is currently used as a bedroom space. Located close to, beach, downtown core, schools, parks, churches, hospital, library and everyday amenities. This home is surrounded by an extensive network of walking and biking trails that connect the entire neighbourhood offering a truly active and connected lifestyle. Extras: Central Vac; Lawn sprinkler system with timer; Custom wood blinds on majority of windows; Easy-clean windows; parking for 6 and much more! (id:61476)


