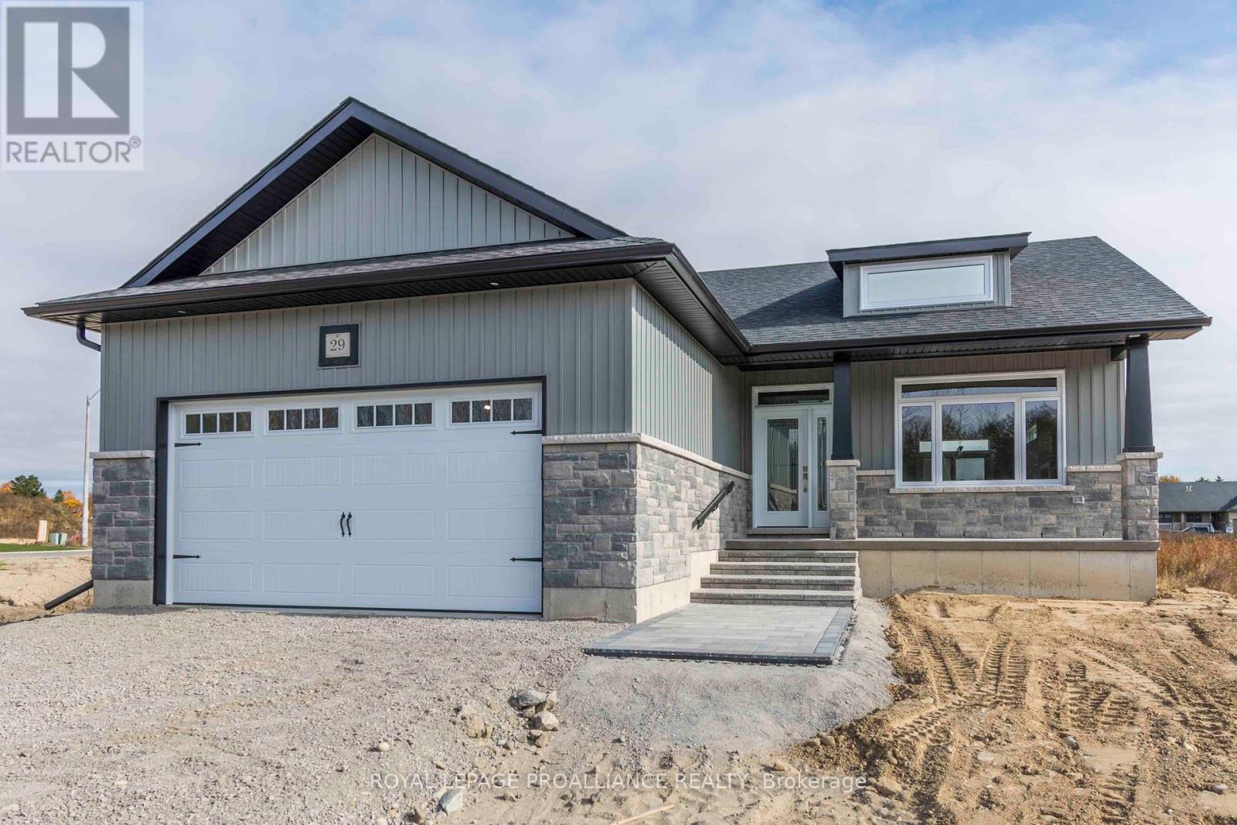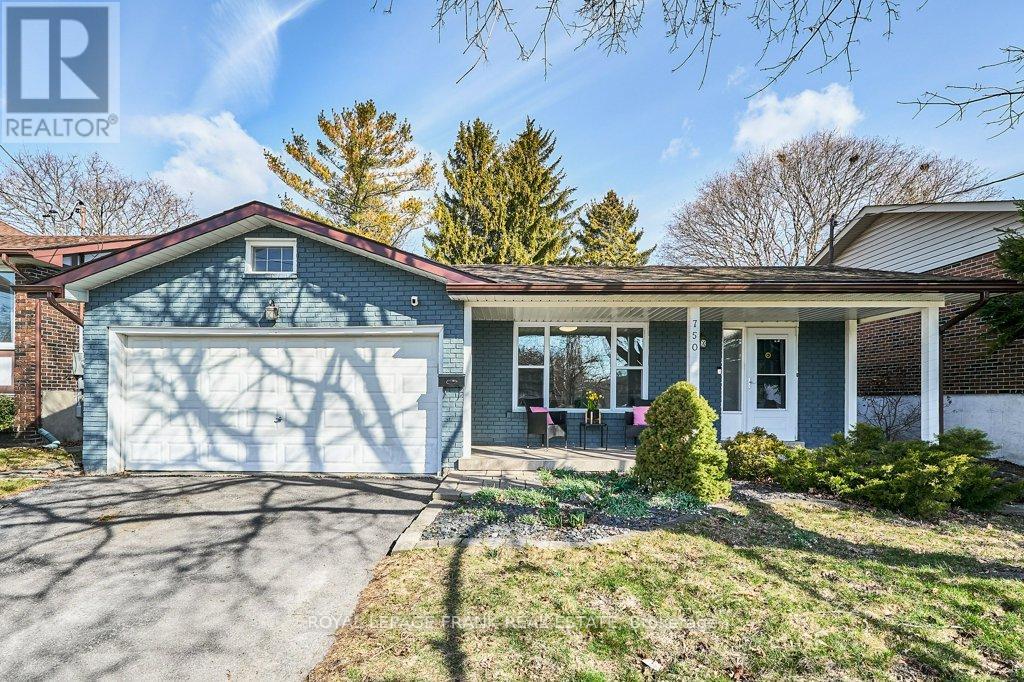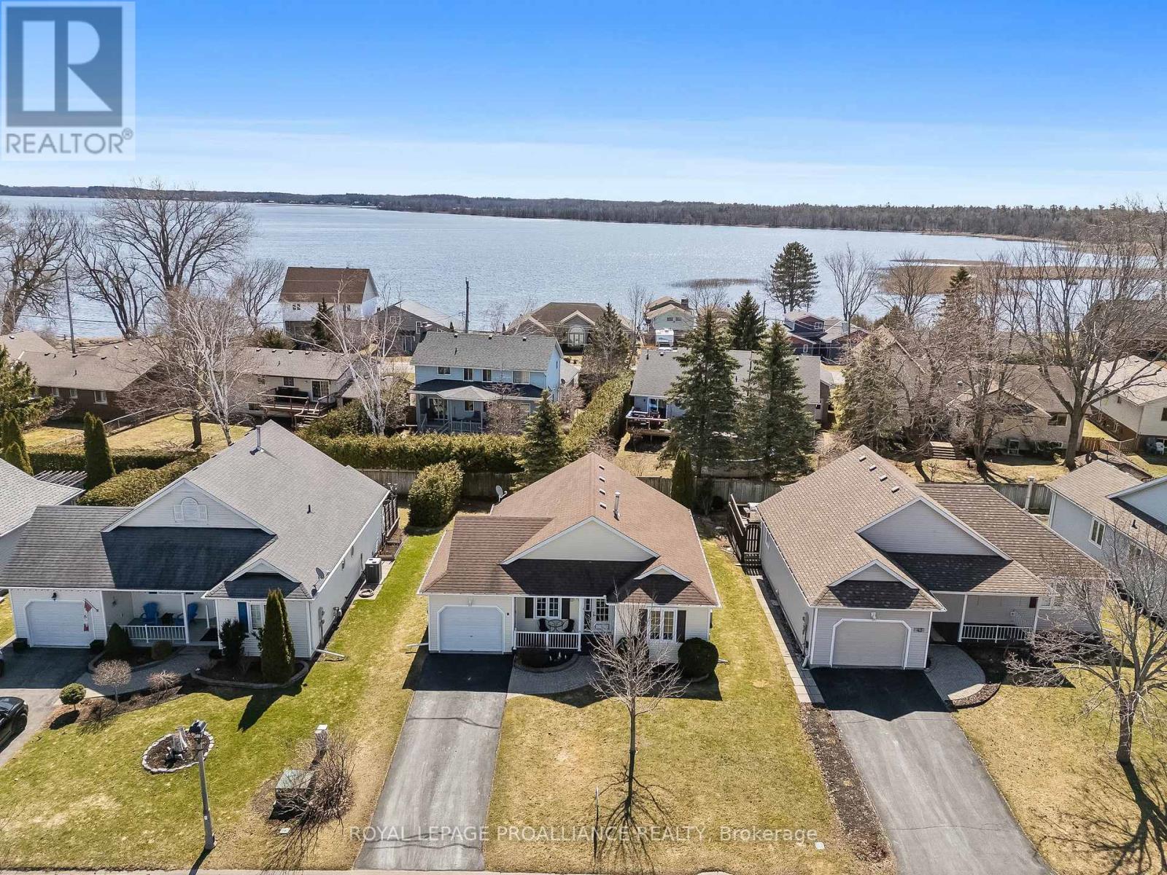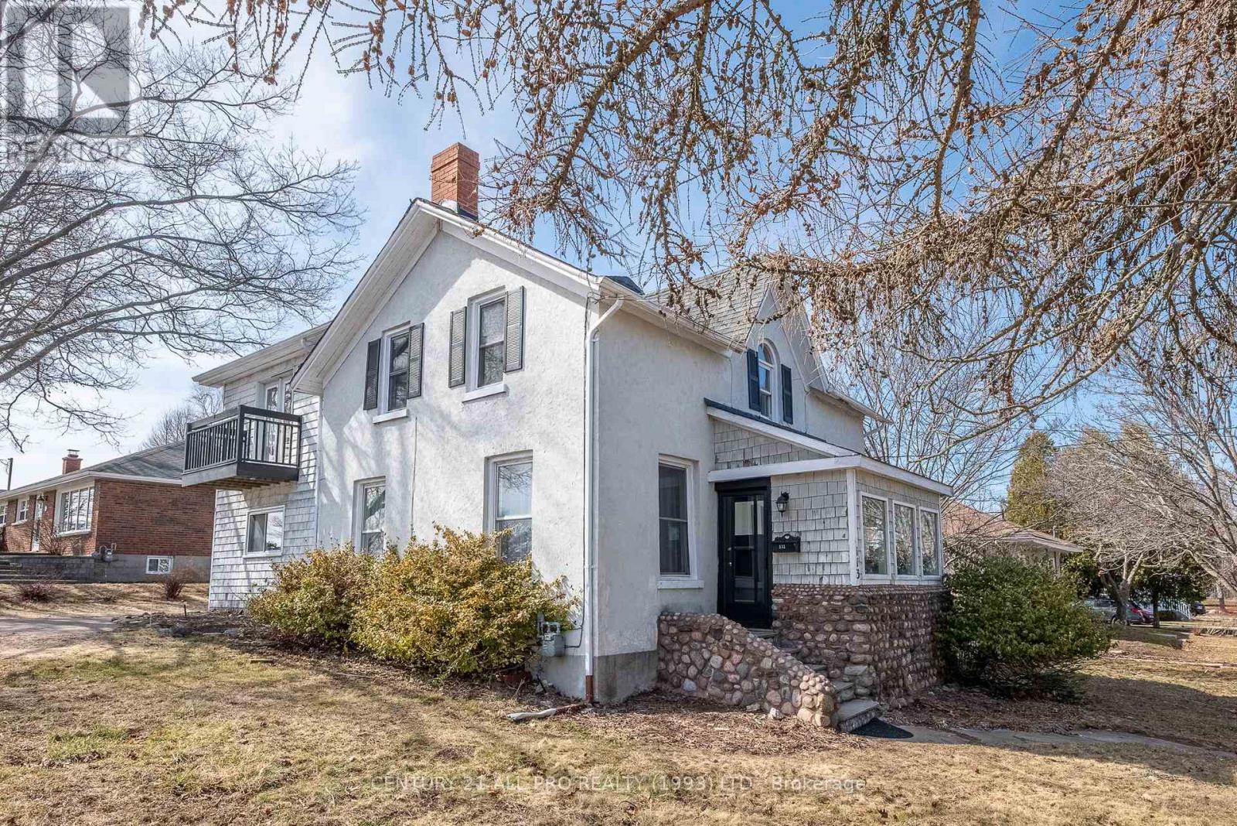5 Mackenzie John Crescent
Brighton, Ontario
The Brighton Meadows Subdivision is officially open and Diamond Homes is offering high quality custom homes. This hickory model is on display to view options for pre-construction homes. Showcasing ceramic floors, 2 natural gas fireplaces, maple staircase, 9 Foot patio door. Spectacular kitchen w/ quartz countertops, cabinets to ceiling with crown moulding, under valence lighting, pot drawers, island with overhang for seating. Other popular features include primary suite with ensuite bath (glass and tile shower), walk-in closet, spectacular main floor laundry room off mudroom. Forced air natural gas, central air, HRV. Many options and plans available for 2024 closings! Walk-out and premium lots available! Perfectly located walking distance to Presquile Park. 10 minutes or less to 401, shopping, and schools. An hour from the GTA. **EXTRAS** Development Directions - Main St south on Ontario St, right turn on Raglan, right into development on Clayton John (id:61476)
31 Mackenzie John Crescent
Brighton, Ontario
This home is to-be-built. Check out our model home for an example of the Builders fit and finish. Welcome to the Beech at Brighton Meadows! This model is fully finished up and down with nearly 2600 sq.ft with three bedrooms, three baths, featuring a stunning custom kitchen with island, spacious great room, walk-out to back deck, primary bedroom with walk-in closet, 9 foot ceilings, upgraded flooring. These turn key homes come with an attached double car garage with inside entry and sodded yard plus 7 year Tarion New Home Warranty. Located less than 5 mins from Presqu'ile Provincial Park with sandy beaches, boat launch, downtown Brighton, 10 mins or less to 401. Customization is still possible with 2025 closing dates. Diamond Homes offers single family detached homes with the option of walkout lower levels & oversized premiums lots. **EXTRAS** Development Directions - Main St south on Ontario St, right turn on Raglan, right into development on Clayton John (id:61476)
30 Mackenzie John Crescent
Brighton, Ontario
This home is to-be-built. Check out our model home for an example of the Builders fit and finish. Welcome to the Colonel at Brighton Meadows! This model is approximately 1824 sq.ft with two bedrooms plus den, two baths, featuring a stunning custom kitchen with island, spacious great room, walk-out to back covered deck, primary bedroom with large walk-in closet, ensuite with glass and tile shower, 9 foot ceilings, upgraded flooring. Fully finished lower level with walk out. These turn key homes come with an attached double car garage with inside entry and sodded yard plus 7 year Tarion New Home Warranty. Located less than 5 mins from Presqu'ile Provincial Park with sandy beaches, boat launch, downtown Brighton, 10 mins or less to 401. Customization is still possible with 2025 closing dates. Diamond Homes offers single family detached homes with the option of walkout lower levels & oversized premiums lots. **EXTRAS** Development Directions - Main St south on Ontario St, right turn on Raglan, right into development on Clayton John (id:61476)
11 Clayton John Avenue
Brighton, Ontario
This 1158 sq.ft Bluejay model is a fully finished END unit with WALKOUT basement featuring 2+1 bedrooms, and 3 baths, high quality luxury vinyl plank flooring, custom kitchen with island and eating bar, great room with vaulted ceiling and walkout to deck, primary bedroom with ensuite and double closets, and main floor laundry. Economical forced air gas and central air, deck and an HRV for healthy living. Attached single car garage with inside entry and sodded yard plus 7 year Tarion Warranty. Located within 5 mins from Presquile Provincial Park and downtown Brighton, 10 mins or less to 401. (id:61476)
23 Ballantine Street
Cobourg, Ontario
Charming semi detached home is full of possibilities with its prime location and functional living space. If you are looking for a family home or opportunity to create an independent living space with a separate entrance, this home checks all the boxes. The main floor boasts two bedrooms; one currently used as an office, seamless living/dining/kitchen area, hook up for laundry, and a large window for natural light. It is a balance of comfort, style, and convenience. The lower level has an abundance of natural light, a bedroom, bathroom, laundry room and a family room with a walk out to a beautiful spacious, private yard backing onto green space. The yard is perfect for outdoor activities, entertaining, or relaxing. This fantastic home also has a side entrance that opens to a small covered patio for barbequing or a quiet sitting area. With its easy access to the highway, commuters can enjoy a quiet community that is close to schools, shopping and the Cobourg beach (id:61476)
1901 - 160 Densmore Road
Cobourg, Ontario
Welcome to this stunning condo townhouse in the heart of Cobourg! This beautifully designed 2-bedroom, 2-bathroom home offers bright, sunny, one-level living thats ideal for both first-time homebuyers and those looking to downsize. Step into a contemporary open floor plan featuring an abundance of natural light and high-end finishes throughout. The kitchen is a true highlight, showcasing sleek stainless steel appliances and an oversized island perfect for cooking, entertaining, and casual dining. Relax in the spacious living area or step out onto the inviting patio at the front of the home, an ideal spot for enjoying your morning coffee or unwinding in the evening. Convenience is key with this property's prime location. You're just minutes from Cobourg Beach, where you can indulge in sun-soaked days by the water. Explore the charming town of Cobourg with its array of delightful cafes, restaurants, and boutique shops. Plus, major highways are easily accessible, making commuting a breeze. This condo townhouse combines modern comfort with a fantastic location perfect for those looking to start fresh or simplify their lifestyle. Don't miss this opportunity to own a home in a vibrant and welcoming community. Schedule your visit today and experience all that this beautiful property has to offer! (id:61476)
750 Northwood Drive
Cobourg, Ontario
Welcome To 750 Northwood Drive! This Stunning 4 Level Backsplit Is Located On A Quiet Street In A Highly Desirable Family-Friendly Cobourg Neighbourhood, & Is Much Bigger Than It Looks! Filled With Numerous Improvements, Such As Vinyl Flooring Throughout The Main And Lower Levels, Light Fixtures And Stylish Bathroom Finishes, 750 Offers The Perfect Blend Of Comfort and Convenience For Everyone At All Stages of Life. The Recently Renovated Kitchen Has Been Upgraded To The Max, With Sleek Modern Cabinetry, Quartz Countertops, and High-End Stainless Steel Appliances. Enjoy Making Your Morning Beverage In the Newly Installed Coffee Nook, or Entertaining Friends In the Open Dining/Living Room Complete With Drybar. A Passthrough From The Kitchen Allows You To Chat As Meals Are Prepared, Making This Home A Welcoming And Inviting Place For Guests And Family Members. On The Upper Level You Will Find 3 Sizeable Bedrooms & A Beautifully Renovated And Chic 4 Pc Bathroom. Downstairs Features A Cozy And Spacious Rec Room W Brick Fireplace, An Additional Bedroom/Office Space & A Convenient 3 Piece Bath Boasting A New Vanity, Flooring, and Hardware. Dont Forget The Final Level In The Basement, Which Can Accommodate All Your Storage Needs & Has The Potential To Become An Additional Living Space. A Side Door Leads Out To The Extensive and Maintenance Free Backyard Complete With Fully Enclosed Privacy Fence & Large Deck, As Well As Access To The Attached 2-Car Garage (Currently Used As A Workshop). Take Advantage Of The Many Internal Upgrades Such As The Electrical Panel (23), Interior & Exterior Painting (24-25), Various Plumbing & Electrical Improvements, (22-24), And Much More! Ideally Located Close To Great Schools, the Famous Cobourg Beach & Downtown, This Home Also Equally Provides Quick Access to The 401, The Northumberland Hospital, Shopping And Many Other Amenities. This Is One Property You Will Not Want To Miss-Do Not Wait To Call 750 Northwood Drive Your New Home! (id:61476)
41 Mills Road
Brighton, Ontario
Welcome to 41 Mills Road, a charming and well-maintained 2-bedroom, 2-bath bungalow in the highly desirable Brighton by the Bay community. Perfectly located just steps to Lake Ontario and Presqu'ile Bay, this home offers an ideal setting for those seeking a relaxed, nature-filled lifestyle. Take a short stroll or bike ride to Presqu'ile Provincial Park, one of the area's highlights, known for its scenic boardwalks, hiking trails, birdwatching, and sandy beaches. The home's covered front porch with newer composite decking is the perfect spot to enjoy your morning coffee while taking in the quiet of this friendly neighbourhood. Inside, the home features a functional and inviting layout with main floor laundry, a bright updated separate kitchen (2023), and a cozy living room with a gas fireplace (2020). Patio doors lead from the living room to your deck, offering easy access to your partially fenced yard, perfect for relaxing or entertaining outdoors. The spacious primary bedroom includes a walk-in closet and a 3-piece ensuite, while the second bedroom is ideal as a guest room, office, or den, with a 4-piece main bath located nearby for convenience. Other notable include newer hard surface flooring throughout the main living areas (2021), and an irrigation system to keep the landscaping looking its best. The home also features an owned hot water tank and water softener plus central vacuum ensuring convenience, efficiency and peace of mind. Living in Brighton by the Bay means access to the Sandpiper Community Centre, where residents enjoy lawn bowling, private walking trails, community events, and more. Just minutes from downtown Brighton, you will find boutique shops, cafs, library, King Edward Community Centre, curling, pickleball courts, parks, weekly summer concerts and all the small-town charm this lakeside community is known for. Whether you're seeking a quiet retreat in a vibrant community, 41 Mills Road offers lifestyle, comfort, and community all in one. (id:61476)
36 Jiggins Court
Port Hope, Ontario
Welcome to this beautifully updated 2-bedroom, 2 bathroom bungalow nestled in a quiet, family-friendly neighborhood - perfect for first time buyers, downsizers or seniors. This charming home offers an open-concept layout, hardwood flooring throughout, and updated light fixtures, baseboards, flat ceilings and windows. The spacious kitchen features a cozy breakfast area and a walk out to a private tree-lined backyard with a deck fenced yard and natural gas BBQ hookup - ideal for summer entertaining. The large primary suite includes a walk-in closet and a 4-piece ensuite for added comfort. Enjoy the convenience of a main floor laundry, an attached garage with opener, and a full unfinished basement with endless potential to make it your own. Located close to all amenities including the highway and hospital, this home combines comfort, style and convenience and one move-in-ready package. (id:61476)
532 Smith Street
Brighton, Ontario
Welcome to 532 Smith Street! This gorgeous, fully finished 3+1 Bed, 2 Bath bungalow offers a perfect blend of comfortable living, prime location & scenic beauty. Sitting on 1.5 acres overlooking Lake Ontario with breathtaking views, this exceptional home is perfect for retirees or families, with in-law potential. Inside, wide plank oak floors add warmth throughout the main living spaces, while tons of natural light flood in through so many windows, creating a bright and inviting atmosphere. The newly updated kitchen features white cabinetry and quartz countertops, seamlessly connecting to the dining room, where garden doors open to a deck and fully fenced backyard lined with a forested backdrop. The living room is an inviting space for gatherings, with unique windows surrounding a gas fireplace. The primary suite is set apart in its own wing for privacy and includes a large walk-in closet and an ensuite with heated floors. Two additional bedrooms are positioned together, with the front bedroom offering inspiring water views, making it a great option for a home office or den. A full bathroom and main-floor laundry complete this level. The lower level is bright and spacious, featuring a huge rec room, a fourth bedroom and a third bathroom that only needs fixtures to complete the space. The upgraded flooring with premier underlay & sonotube construction enhances energy efficiency and comfort. This home boasts TWO garages! The attached garage is insulated & heated, while the detached is a dream space for car enthusiasts or woodworkers, featuring insulated walls, upgraded attic insulation, electrical & both heating AND air conditioning for year-round comfort. Additional highlights include Generator, Central Vac, upgraded water system with UV & filters, central air (2023) & a tilled vegetable garden. The beautifully landscaped property and paved driveway enhance this home's curb appeal, perfectly complementing its location in one of Brighton's most sought-after areas. (id:61476)
113 Tremaine Street
Cobourg, Ontario
Glorious Lakeviews from a timeless beauty. A character-filled home set in a captivating, lakeside location. Enjoy the lakefront & gardens across the road with no buildings blocking the lakeviews. This distinguished home has artful Cedar Shake siding, charming Cobblestone accents & Stucco on the exterior, sitting on an 85 X 75Ft Fenced Lot. With 2600 Sq Ft this 4BR 2Bath historic home is a fantastic setting for Families, Entertainers, a Retreat for Weekend Guests by the Lake, or possibly a Boutique B&B. Rich, Original Oak Wood & Pine Plank flooring grace the home. Outside you are blessed by fresh air, sparkling Lakeviews, lush, landscaped lawns, community gardens, tall trees & parkland. The Main level enjoys large Principle rooms, tall windows, convenient Powder Room. There is a Sweet Sun Room w/ a walk-out to the front gardens. A Formal Din RM walks-out to your Stone Patio & Fenced backyard. There was an addition of an Eat-In kitchen on the SouthWest side of this c1856 home & a Home Office/Den, suitable for WFH or as a Studio or Family Room. Upstairs you will be delighted by a large Primary BR retreat w/ a Walk-in Closet, an Ensuite Bath, many windows looking out to the Lake & French Doors opening to a private Lakeview Balcony showcasing Breathtaking Sunsets, Stargazing, Sunrises. You may just want to lounge in this suite all weekend! A Guest BR down the hall has a 2nd, 4Pce Ensuite. 2 additional BRs nearby. Enjoy the traditional spirit of this home in all its glory, or transform & update it into a showpiece of your own vision by the Lake! Stroll, Bike or Jog the lakefront trails & parks or take a 2km Walk through Peace Park to Downtown Dining & Shopping, the Beach, Boardwalk, Marina & Yacht Club. A 5 min drive to the 401 or VIA Station for daytrippers (100km to Toronto.) A rare opportunity to obtain this unique home in a premier Lakeside neighbourhood of Contemporary New-builds, Designer Homes & Renovated, Historic Homes. Vacant & Move-In Ready! (id:61476)
14 Deerfield Drive
Brighton, Ontario
Charming 4-Bed, 2-Bath Raised Bungalow in Brighton. Nestled in a fantastic neighborhood, this beautifully updated home is perfect for families, retirees, and anyone who loves being just a short stroll from Lake Ontario and scenic trails. The bright, open-concept main floor is designed for easy living, featuring a welcoming living and dining area and a gorgeous renovated kitchen (2023) with all the bells and whistles, new cabinetry, a stylish backsplash, a sleek sink and tap, under-cabinet lighting, and stunning waterfall countertops. Brand-new kitchen and laundry appliances and updated lighting throughout add extra sparkle. Step out to the three-season sunroom, deck, and fenced backyard - perfect for morning coffee or summer BBQs. Two spacious bedrooms, a chic 4-piece bath, and main-floor laundry complete this level. Downstairs, you'll find a cozy retreat with a gas fireplace-warmed rec room, two additional bedrooms, an open den, a second 4-piece bath, and a utility room. Recent upgrades? We've got you covered - A new roof (2022), a fresh garage door (2023), and beautifully landscaped gardens. This is the kind of home that just feels right. Don't miss out! (id:61476)













