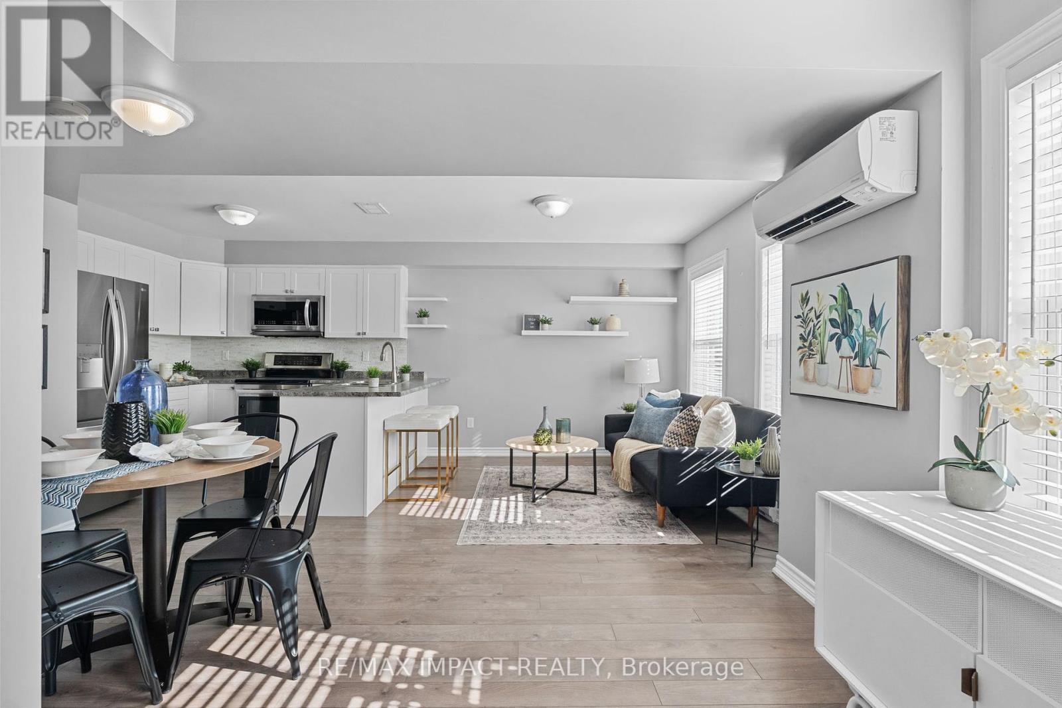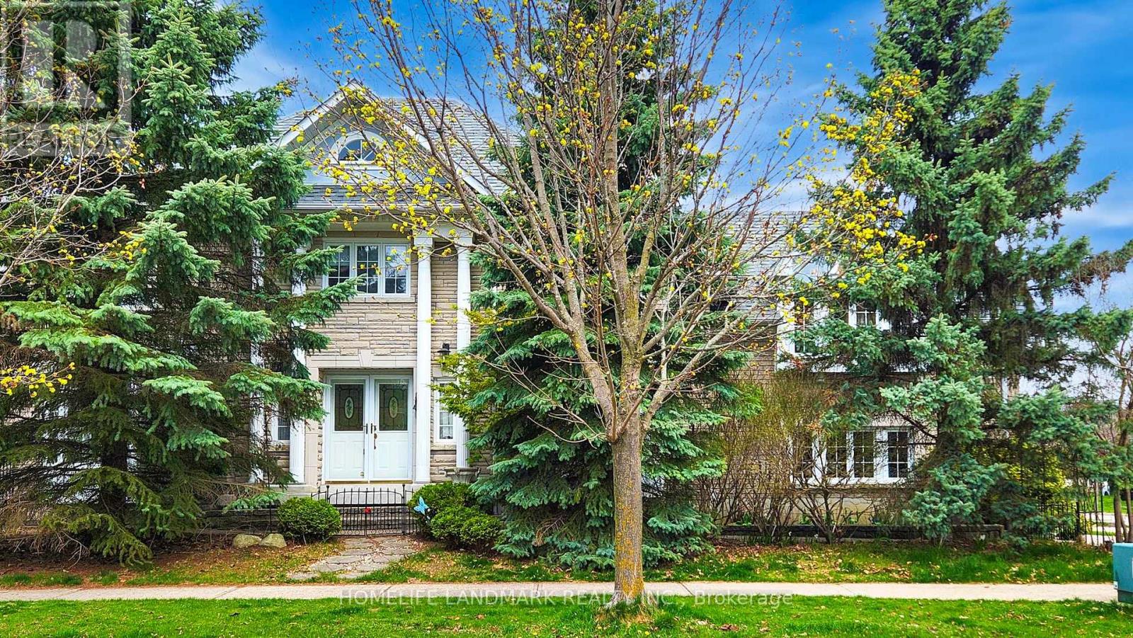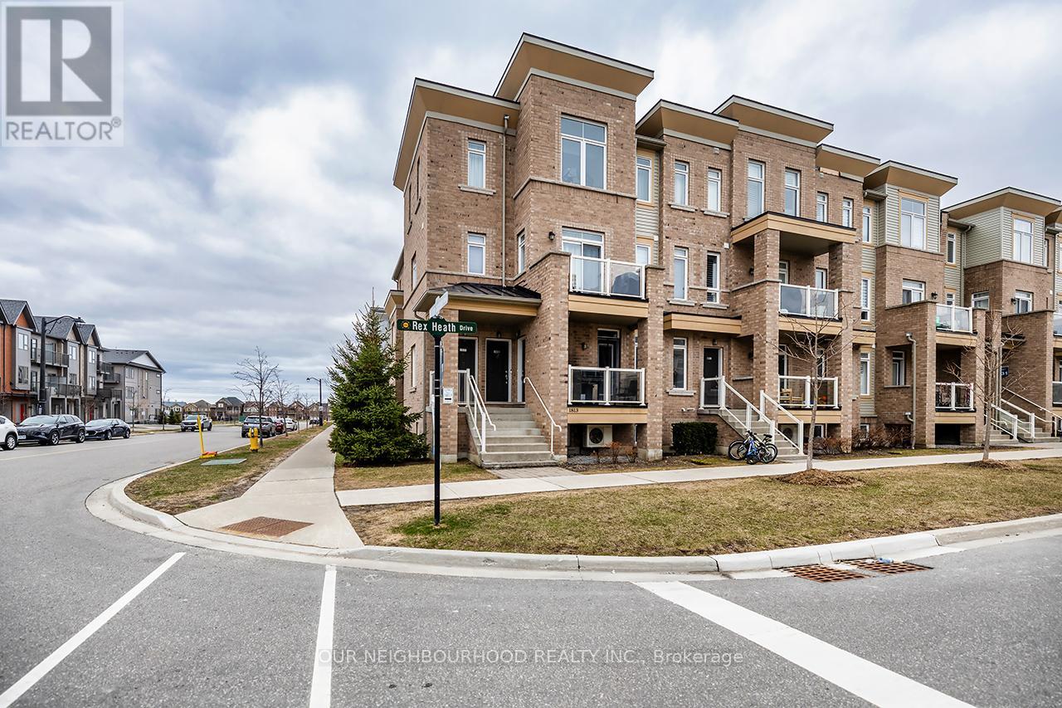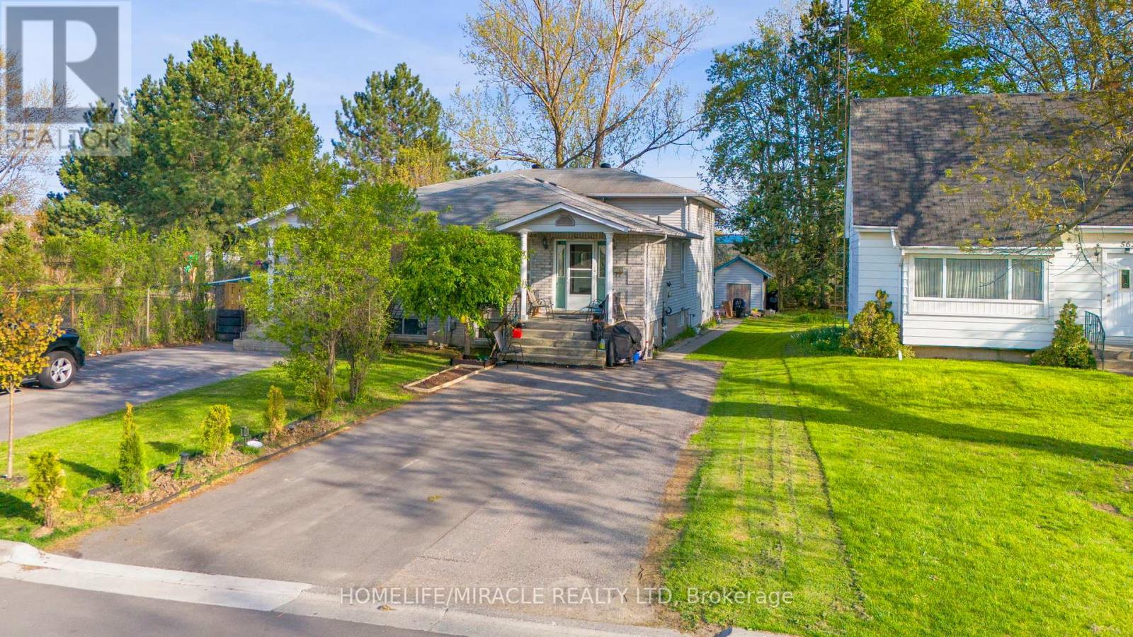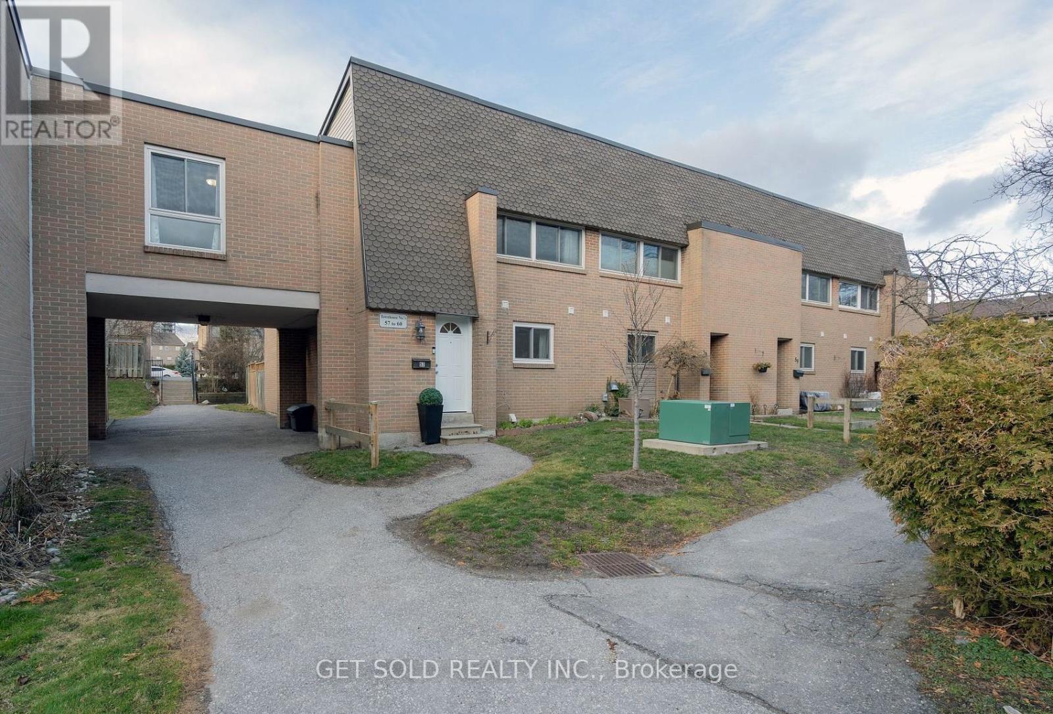2049 Chris Mason Street
Oshawa, Ontario
Less than 1 year old 43' extra wide corner lot in north Oshawa neighborhood. Step into this exquisite 4-bedroom (plus main-floor flex room) sanctuary, where modern elegance meets unbeatable convenience on a coveted corner lot.Versatile Flex Space ideal as a home office or 5th bedroom. 9-foot ceilings throughout both levels, this sunlit home radiates grandeur and sophistication at every turn. Open-Concept Design with gleaming engineered hardwood flooring. Gourmet Kitchen featuring sleek granite countertops, a massive breakfast island, and premium stainless steel appliances perfect for entertaining. Spacious Bedrooms bathed in natural light, designed for relaxation. Stylish Second-Floor Laundry Room for added convenience. Premium Upgrades with Stone Exterior enhancing curb appeal. All 5 Brand-New Appliances included, backed by a 2-year warranty, plus a 4-year extended warranty on laundry machines. Sun-Filled Corner Lot with expansive windows, offering privacy and abundant natural light. Wide garage door, can be expended to park cars side by side on driveway. Nestled moments from Ontario Tech University, Costco, shopping malls, hospitals, and highways 407/401, this home ensures effortless commuting and urban convenience. Enjoy quick access to top-rated restaurants, retail therapy at Walmart, and proximity to esteemed elementary and high schools. Every detail, from the flawless layout to custom finishes, crafts a lifestyle of refined ease. Move in ready (id:61476)
1069 Ripley Crescent
Oshawa, Ontario
Large single-owner family home with full wheelchair accessibility in popular Pinecrest community on a private park-like lot. The main floor boasts a welcoming front foyer with open staircase, front living room, cozy family room with fireplace, dining room, eat-in kitchen with breakfast nook and walk-out to yard as well as a convenient 2pc powder room. Upstairs offers a full length primary bedroom with walk-in closet and recently updated modern 3pc ensuite. This level is completed with 2 generous sized bright bedrooms and 4pc bath. The unfinished basement with laundry offers a blank canvas with high ceiings, bathroom rough-in, root cellar and lots of potential living space. The backyard is completely lined with mature trees offering ultimate privacy and lots of space for rec and leisure. The home is wheelchair accessible with a garge lift and stair lift as well as accessible ensuite shower. Conveniently located close to schools, parks, conservation area, and public transit. Recent updates include: 3pc ensuite, main floor flooring, paint throughout, and basement isulation. (id:61476)
32 Hillier Street
Clarington, Ontario
Welcome Home! This spacious 4 bedroom house is ready for your family and friends! Great for entertaining all year round, it has an open concept main floor, a finished basement and a fenced yard with no neighbours behind. In addition to a large living and dining room, there is a bonus family room that overlooks the backyard. The above ground pool is open and the huge deck is ready for summer! Beautiful home with low taxes and no rentals! Upgrades include: Front porch '23, All interior doors '23, Main bathroom '23, Washer & Dryer '24, Furnace & AC '21, Hot water tank '22, Back deck '22, Induction range '24, 50 AMP car charger port. Sellers will install bathtub before closing upon request. (id:61476)
208 - 440 Lonsberry Drive
Cobourg, Ontario
Welcome to this stylish and spacious 2-bedroom, 2-bathroom condo, perfectly situated in the highly desirable East Village neighbourhood. Just a short walk from Cobourg's robust downtown and the scenic shores of Lake Ontario, this home boasts a bright and airy atmosphere, thanks to its desirable southern exposure. The thoughtfully designed layout features an inviting main floor with an open-concept living and dining space, perfect for relaxing or entertaining. Large windows flood the space with natural light, enhancing the cozy yet modern living area. Upstairs, spacious bedrooms provide a peaceful retreat. A great opportunity to live in a wonderful neighbourhood in a truly move in ready home. (id:61476)
24 Todd Road
Ajax, Ontario
Beautiful & Spacious Home Backing Onto Park! The Bright 2500 sf home sits on a desirable corner lot in the heart of Ajax. The bright, open layout includes a separate dining room with a bay window and Gorgeous family room with vaulted ceilings and Gas fireplace. The oversized primary suite W/Ensuite Bath & 2 Separate Closets (Walk-In + Double). Hardwood floor through out Main & 2nd. The skylight on 2nd floor provides ample light and bright. Finished Basement With separate entrance, W/4 Pc Bath. Professionally Landscaped, Fully Fenced Backyard Backing Onto Forest Ridge Park. Walking distance to Primary and secondary schools, parks, shopping, and transit, this home is a rare find. (id:61476)
24 Vickery Street
Whitby, Ontario
Stunning 2-year-new detached home with no sidewalk, located on a quiet, family-friendly street in the prestigious North Whitby community. This elegant and spacious residence features 9-ft ceilings on both the main and upper floors, 4 large bedrooms, 4 bathrooms, and a bright look-out basement with a separate entrance and cold room - offering excellent potential for an in-law suite or future rental income. The main floor showcases rich hardwood flooring throughout, a seamless open-concept layout, and a cozy family room with an electric fireplace. The modern eat-in kitchen is equipped with a centre island, granite countertops, upgraded backsplash, and stainless steel appliances. The breakfast area opens to a Juliet balcony overlooking the fenced backyard - an ideal space to build your dream deck. Upgraded hardwood stairs with sleek iron pickets and rails lead to the upper level, where the airy feel continues with 9-ft ceilings and hardwood flooring in the hallway. The primary bedroom impresses with a 10-ft tray ceiling, a luxurious 5-piece ensuite featuring a stand-alone soaker tub, glass shower, double sinks, and walk-in closet. One secondary bedroom includes its own 4-piece ensuite and walk-in closet, while the other two bedrooms are connected by a Jack & Jill bathroom - perfect for growing families. Additional conveniences include a second-floor laundry room and no sidewalk, allowing for parking up to 4 cars on the driveway. Ideally located just steps from scenic parks, trails, Heber Down Conservation Area, tennis/pickleball courts, soccer fields, and the luxurious Thermëa Spa Village, and close to top-rated schools, shopping centres, and major highways (412, 401, 407), as well as the Whitby GO Station. This home perfectly blends comfort, style, and an unbeatable location - an absolute must-see! (id:61476)
1778 White Cedar Drive
Pickering, Ontario
Welcome to this beautifully crafted two-story Coughlan brick home, nestled in the desireable Altona Forest neighborhood. This home boasts a thoughtfully designed main floor layout featuring a formal dining room, a seperate living room, and an open concept family room centered around a charming gas fireplace - perfect for cozy nights. The fully upgraded kitchen is a chef's dream, complete with elegant granite countertops and center island and includes all appliances. The main floor impresses with soaring nine foot ceilings and rich hardwood floors, which continue throughout the home. Upstairs, the eight foot ceilings add to the airy, open feel. The primary bedroom offers peaceful retreat with a walk-in closet and a four piece ensuite. Two additional bedrooms feature generous closet space; and there is also an open concept media room. Enjoy the outdoors with a spacious deck and a large gazebo, plus a gas outlet for barbequing on those perfect summer evenings. Fully landscaped front and back with interlocking walkways. Laundry room features a walk-out to the garage. Location is walking distance to the schools and easy access to the 401 and 407 highways. This home blends comfort, style and functionality in one perfect package. (id:61476)
44 Banner Crescent
Ajax, Ontario
Welcome to your perfect first home nestled in one of South Ajax, most sought-after neighbourhoods! This delightful property offers a warm and welcoming atmosphere, ideal for young families, professionals, or anyone looking to enjoy the best of suburban living. Located just steps from top-rated schools, lush parks, and scenic walking and biking trails, this home is a gateway to a vibrant, family-friendly lifestyle. Inside, you'll find an updated kitchen featuring modern cabinetry, Quartz countertops, and stainless steel appliances perfect for entertaining guests. The functional layout includes cozy living spaces with plenty of natural light, making it easy to feel right at home. With a private backyard for summer barbecues and easy access to transit, shopping, and Ajax beautiful waterfront, this is a rare opportunity to own a stylish, affordable home in a truly fantastic community. This home is a link attached by the garage only, no household walls are shared with neighbours. Bathroom rough-in in basement. (id:61476)
1817 Rex Heath Drive
Pickering, Ontario
Bright, Spacious & Carpet-Free, Just Under 1,200 Sq Ft! First-time buyers and growing families, your perfect home is here! This sun-soaked corner unit offers just under 1,200 sq ft of beautifully maintained, carpet-free living with no neighbours above or below. The open-concept layout features a modern kitchen with a breakfast bar, flowing into bright living and dining spaces filled with natural light. Enjoy high-quality laminate flooring (2021), pot lights, updated fixtures, fresh paint, a stylish backsplash, newer A/C. Plus, (2) two private parking spaces for added convenience. Steps from Pickering Golf Club, conservation areas, schools, parks, shopping, and major highways this is the one you've been waiting for! (id:61476)
569 Veterans Road
Oshawa, Ontario
Attention Investors Enhance Your Portfolio With This Super Spacious Legal 2-Unit Home With Certificate Of Registration & A Huge Double Paved Driveway With Parking For 5 Cars. Home Can Easily Be Converted To 3 Bedrooms On Main Floor By Opening Up The Wall To Staircase Leading Down To 2ndLevel To Acquire The Middle Bedroom Leaving A Spacious 1 Bedroom Unit On Lower Level Or Turn Into A4 Bedroom Single Family Home With A Huge Rec Room And Second Kitchen Or Bar Area Great For Entertaining. Live In One And Rent The Other Or Enjoy Multi Generational Family Living In Style On An Extra Deep 192.89 Pool Sized Lot With No Rear Neighbours For Extra Privacy. Freshly Painted With New Laminate Flooring In The Living And Dining Room, New Broadloom In Upper Main Floor Bedrooms &New Mirrored Closet Doors. Two Sheds Are Included One Has A Divider And Two Entry Doors For Two Sets Of Tenants To Share For Extra Storage Space. New Fence On East Side Of Backyard And Both Bathrooms Have New Tub Surrounds! (id:61476)
57 - 1235 Radom Street
Pickering, Ontario
Discover this beautifully maintained and generously sized 4 bedroom, 3 bathroom end unit condo townhome, ideally located in Pickering's sought after Bay Ridges community. Surrounded by peaceful ravine views, this home provides a private and tranquil setting perfect for families craving both comfort and nature. As one of the largest units in the complex, this home offers exceptional space and functionality. Enjoy easy access to Highway 401 and the Pickering GO Station, making commuting simple and stress free. Spend weekends exploring nearby trails, Frenchman's Bay Marina, local shops, schools, and childcare options all just minutes away. (id:61476)
4 Bignell Crescent
Ajax, Ontario
Stunning 4 Bedroom Backing Onto Greenspace Built By Monarch Home With Tasteful Upgrades Throughout. Stone & Brick Facade Model Offers 2569 Sq Ft Of Living Space With Maple Hardwood Floors, Pot Lights, 10ft Main Floor Ceilings, Designer Kitchen W/Granite Island, Marble Backsplash & S/S Appliances W/Gas Stove And Main Floor Office. Master Bedroom Retreat With 5pc Spa Ensuite, & Walk-In Closet. Four Spacious Bedrooms, Finished Basement W/Separate Entrance,2 Bedrooms & Large Windows. 2nd Floor Laundry & Child Safe Fully Fenced Backyard W/Large Deck And Unobstructed View Of Ravine. (id:61476)





