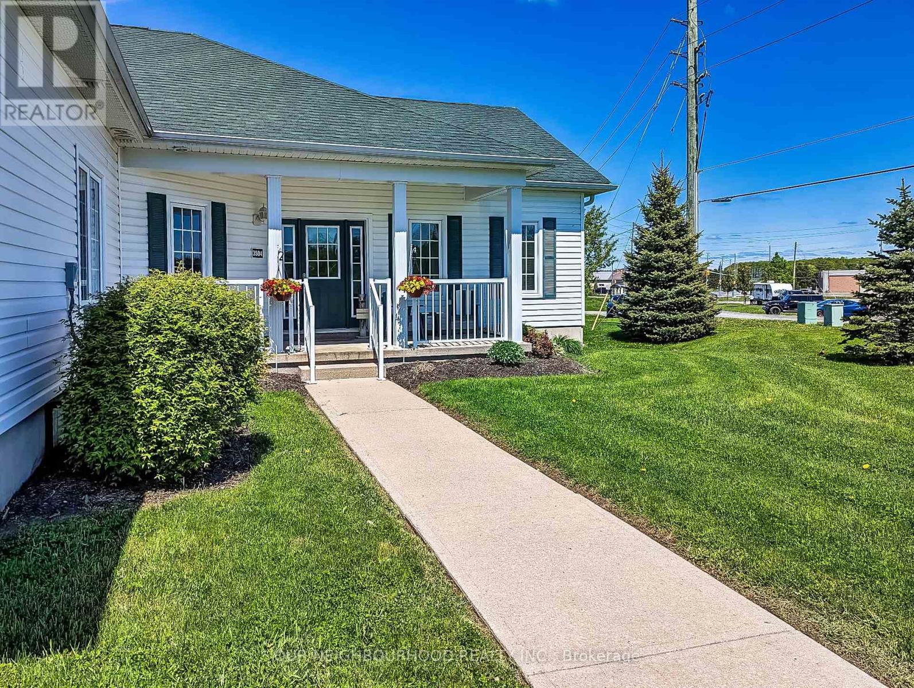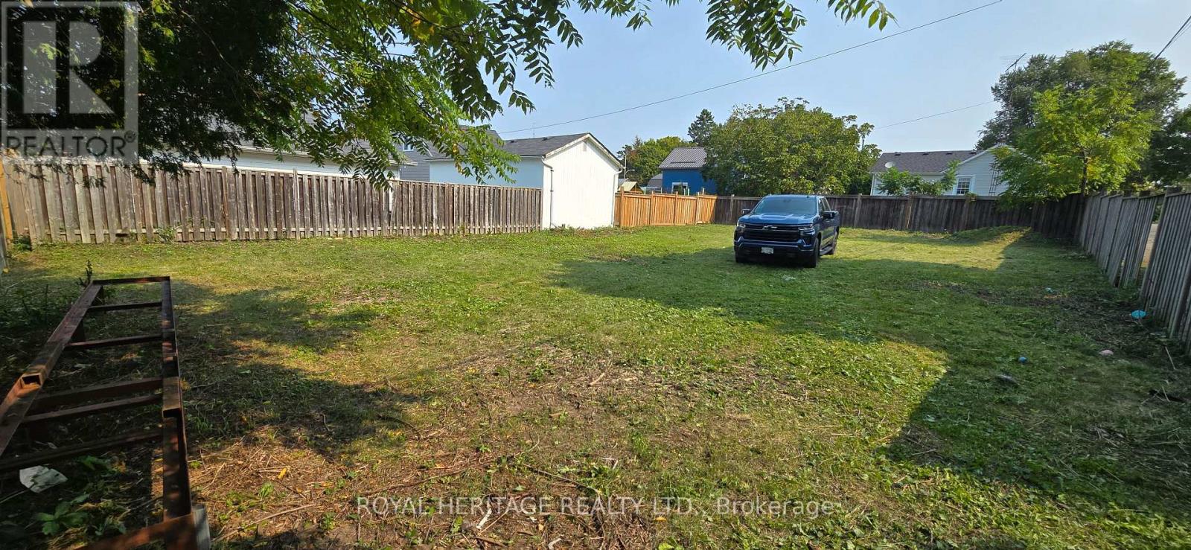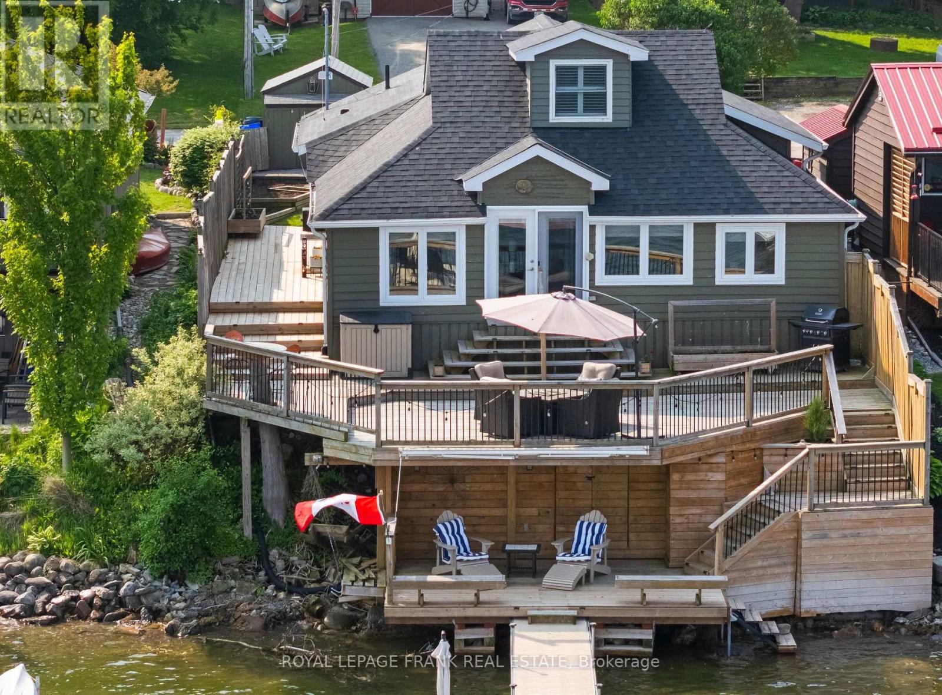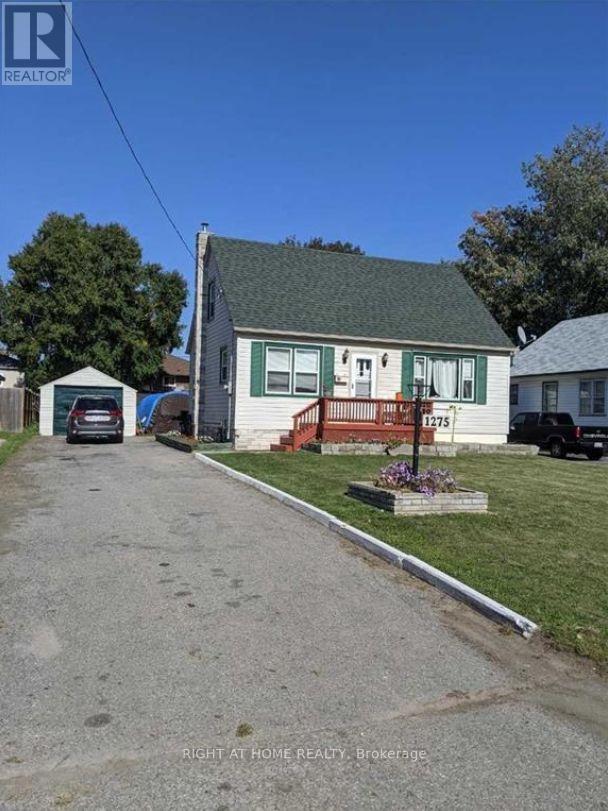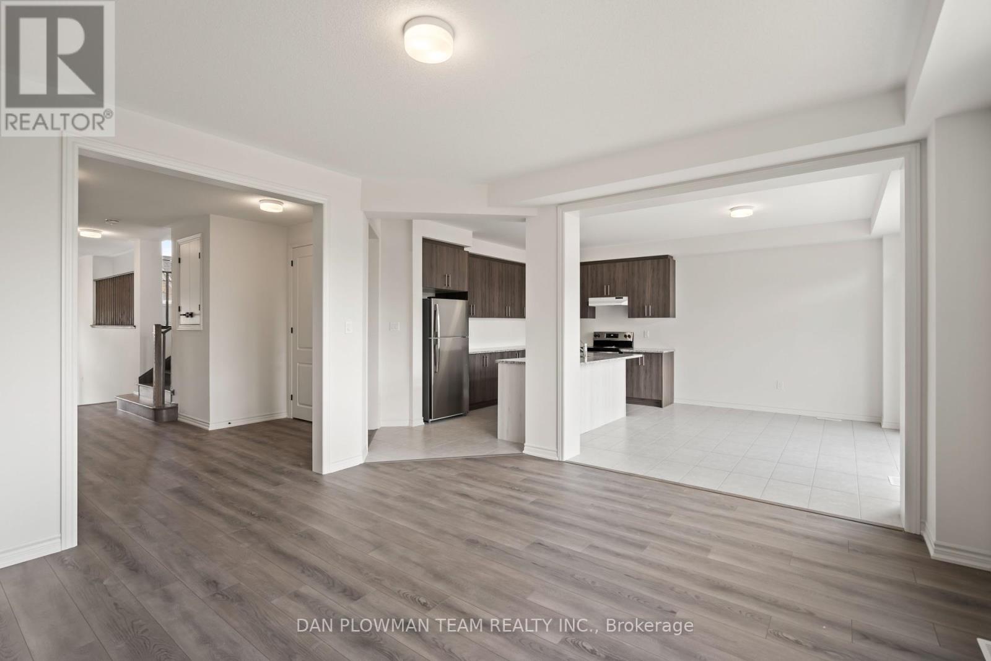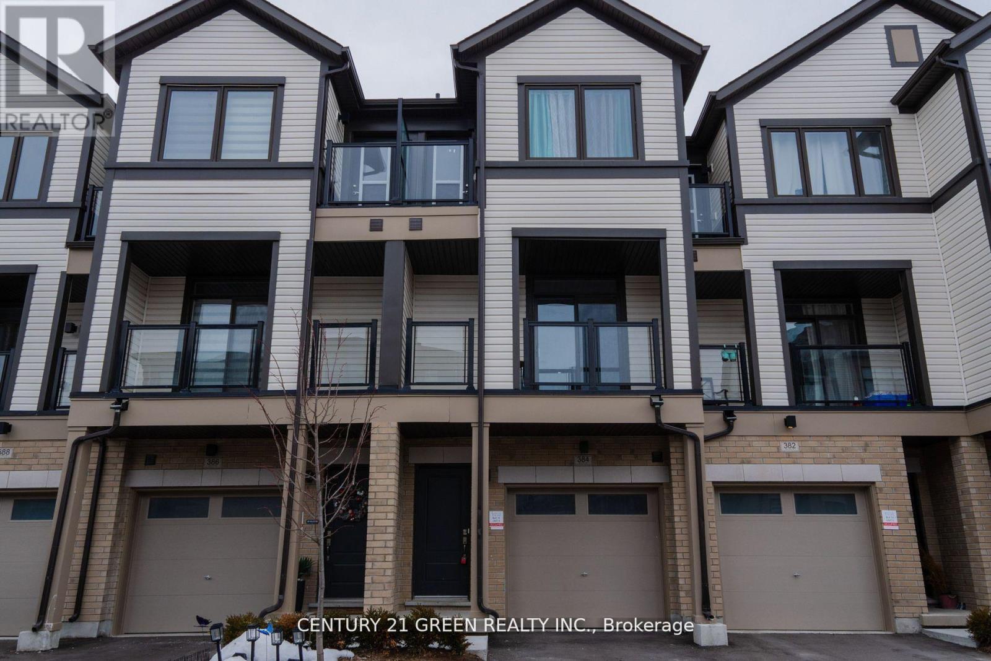14 Carwin Crescent
Ajax, Ontario
Welcome to 14 Carwin Crescent in Ajax within the sought after Pickering Village community. What a property... it feels like country in the city. It is rare to find a private treed ravine along the backyard as well as along the sideyard with dense trees for privacy from the neighbour; this property checks both those boxes. This home is well set back from this low traffic crescent, providing a long driveway for atleast 4 cars plus tons of space to widen it if you choose. There is also parking in the single car garage. This 5 level sidesplit is spacious with room for the whole family. There are 3 levels fully above grade with 2 of those levels having walkouts:the kitchen has a walkout to the 3 season windows & screened in porch that steps down to the patio/backyard plus a walkout from the family room level to the huge east facing side yard. There are 4 bedrooms, 2 bathrooms, a formal livingroom, family room plus a rec room so tons of space for the whole family to relax in and enjoy. Your family can share a meal in the formal diningroom, the eat in kitchen or walk out to the 3 season room that has windows so you can enjoy dinner in this space even on cooler days. This property is all about the park-like setting with generous backyard and side yard space for the kids to run around, listen to the birds and appreciate having no nearby neighbour behind or to the east as instead you enjoy the lovely treed views. Of course there are options on this lot to consider where you may add a pool or an amazing vegetable garden to feed your family This is a great location for commuters with the Go train & 401 so handy, plus transit, schools, Costco, Homesense & tons of shopping & eateries to choose from. Approximate Component Dates: Eavestroughs-2025, Electrical Breaker Panel-2018, Gas Furnace-2017, Shingles-2014. This home has been loved by the same family since 1971 and awaits a new family to enjoy all the space both indoors and on the property that there is to enjoy! (id:61476)
3504 - 300 Croft Street
Port Hope, Ontario
Welcome to Unit 3504! This unit has never been offered for sale and is situated in a prime location that provides ample natural light and privacy. Step into a beautiful, open-concept layout with vaulted ceilings, perfectly positioned to face the park rather than your neighbours.This property has been meticulously maintained, showcasing true pride of ownership. The unit features 2 bedrooms and 1 full bathroom. An oversized laundry room offers ample storage within the unit. Additionally, the spacious pantry is large enough to accommodate a 2-piece bathroom and already includes a rough-in should you wish to add a powder room.The parking spot is conveniently located directly in front of the unit. Don't miss out on this exceptional home! **EXTRAS** Condo Fees include water, garbage, snow plowing, grass cutting (landscaping) (id:61476)
71 Lobb Court
Clarington, Ontario
Welcome To 71 Lobb Court Where Versatility Meets Value In The Heart Of Bowmanville. This Is More Than A Home, It's A Strategic Move. Tucked Into One Of Bowmanville's Most Coveted Family-Friendly Enclaves, 71 Lobb Court Delivers The Space, Flexibility, And Upgraded Comfort Today's Buyer's Crave. With 4 Spacious Bedrooms Upstairs, Plus A Fully Self-Contained In-Law Suite With It's Own Walkout And Private Entry, This Home Is Designed To Adapt. Whether You're Growing Your Family, Housing Extended Relatives, Or Adding An Income Stream. Inside, You're Greeted By 9-Foot Ceilings, Creating Volume And Natural Light That Carries From The Living Room To The Formal Dining Area And Into The Bright, Open-Concept Eat-In Kitchen. Perfect For Both Everyday Life And Effortless Entertaining. Open The Walkout Doors And You're Instantly In The Fully Fenced Backyard, Complete With An Above-Ground Pool, Lush Landscaping, And The Kind Of Outdoor Space You Don't Just Find, You Fight For. For Cozy Nights In? You've Got Not One, But Two Gas Fireplaces, One Anchoring The Main Floor Family Room And Another Adding Warmth To The Lower-Level Suite. Need Storage? Its Everywhere. Including A Cold Cellar. Need Income Potential? It's Built In. Need Turnkey Charm With Zero Compromise? You're Looking At It. Whether You're An Investor, Multi-Generational Buyer, Or Someone Who Just Values Smart Design In A High-Demand Location, 71 Lobb Court Checks Every Box. Don't Just View It, Secure It. (id:61476)
1-3 Yeovil Lane
Port Hope, Ontario
Great opportunity to own land and build near the heart of down town Port Hope. This property is located on a public laneway and at this moment the town is hesitant on building on the lane way. Buyer will have to go through the township and deal with the comity of adjustments in order to get approval. With new legislation encouraging more homes to be built this is a great opportunity for someone to get land at a cheap price and pursue this opportunity. (id:61476)
62 Mccourt Drive
Ajax, Ontario
Modern Comfort Meets Timeless Elegance In This Sunlit Corner-Lot Home. This Exquisite All-Brick And Stone Home, Built By John Boddy, Offers Luxury Living In A Prime Location Located Steps From The Lake. Featuring A Grand Double Door Entry With Upgraded Fibreglass Doors Completed In 2021 And Sun-Drenched Interiors, This Home Boasts Smooth Ceilings And Pot Lights Throughout The Main Floor. Enjoy The Warmth Of Oak Hardwood Floors On The Main And 2nd-Floor Hallway And Oak Staircase With Iron Pickets. The Separate Living And Dining Areas Include Coffered Ceilings And Upgraded Lighting, While The Kitchen Is Complete With Quartz Countertops, Waterfall Island With Breakfast Bar, Upgraded Cabinetry, And Stainless Steel Appliances Including A 2024 Samsung Smart Fridge. Walk Out To A Spacious Yard From The Breakfast Area, Perfect For Entertaining. A Spacious In-Between Family Room Features High Vaulted Ceiling With A Cozy Fireplace And Oversized Windows. The Primary Retreat Includes A Luxurious 5-Pc Ensuite And His & Her Closets. Enjoy Custom Window Treatments Throughout, With Motorized Remote-Control Shades In Key Areas And Blackout Blinds In All Bedrooms. Additional Highlights: Main Floor Laundry, Upgraded Powder Room, Exterior Pot Lights, Fresh Paint And Meticulously Maintained Lawn By Weedman. Just Steps To The Lake, Trails, Parks, Transit, And Minutes To Schools, Shopping, GO Station, Hwy 401, And Hospital This Is Luxury Living At Its Finest! **EXTRAS** S/S Fridge, S/S Gas Stove, S/S Dishwasher, S/S Range Hood, Washer, Dryer, All Light Fixtures, CAC And Garage Door Opener With Remote. Hot Water Tank Is Rental. (id:61476)
264 Williams Point Road
Scugog, Ontario
Here's your chance to embrace all-season waterfront living in a home that's been thoughtfully redesigned with care and quality in mind. With four bedrooms and a wade-in shoreline, this is the kind of place where you can spend your mornings on the water and your evenings watching the sun dip into the lake. The kitchen is the heart of the home, beautifully updated with custom built-ins, a gas range, and stainless appliances perfect for cooking and gathering. Warm wood floors, doors, and trim create a welcoming, natural feel throughout, while modern upgrades to insulation, plumbing, electrical, and bathrooms bring peace of mind. Outside, theres a natural gas outlet ready for your BBQ or FireTable. A generous multi-level deck offers room to entertain, dine, or just kick back and enjoy the view. There's a 40-foot Bertrand aluminum dock for your boats, water toys and quiet moments alike. Whether its summer swims, winter ice fishing, or watching the seasons roll in with a cup of coffee in hand, this property is all about making the most of where you live. In the heart of The desirable Williams Point Community, and lovingly maintained this home is ready to welcome you to the waterfront lifestyle. The Williams Point Community Association in Casearea area has its own 9 hole Pitch and Putt, Golf Course and club house, and parks! Approximately $150.00/year gives you access to recreational and social events, and community fun. It's a wonderful place to call home (id:61476)
1275 Simcoe Street S
Oshawa, Ontario
Legal Duplex; Steps To New Marina Location, Lakeview Park And Oshawa Beach; 1-3 Bedroom And 1-1Bedroom Apartments; Basement and Upper apartment vacant So Set Your Own Rent; Detached Garage; 55 Front Foot Lot; Large Front Yard. No Survey.Two Bedrooms On Upper Floor And One On Main Floor; Washroom On Main Floor; Rear Entrance To Basement Apartment. Mutual Laundry Room. Three bathrooms. Main floor bedroom and 2 upstairs. (id:61476)
888 Barbados Street
Oshawa, Ontario
Welcome Home! This Absolutely Stunning, Rarely Offered Modern Day Back-Split In One Of North Oshawa's Most Sought After Communities!! Beautiful Brick/Stone Exterior W/Upgraded Exterior Lighting, High & Airy Cathedral Ceilings, Hardwood Floors, Large Chef's Kitchen With Built-In S/S Appliances, Upgraded Tile & Backsplash, Upgraded Lighting Throughout, Gas Fireplace, Gorgeous Master, Fin Bsmt, Walk-Out Lower Level To Backyard W/Large Concrete Pad. (id:61476)
1200 Trowbridge Drive
Oshawa, Ontario
This fully updated and meticulously maintained legal duplex, registered in 2020, presents an exceptional opportunity for investors, multigenerational families, or those looking to live in one unit while generating rental income from the other. Located in a highly desirable and convenient area, this turnkey property offers immediate, stable income with AAA tenants in place on a month-to-month basis, allowing flexibility for future use. The main unit has been fully renovated and thoughtfully designed to impress, featuring luxury quartz countertops, custom kitchen cabinetry, new stainless steel appliances, and brand-new flooring and carpeting throughout (2024). The unit also boasts a massive crawl space, offering an abundance of storage rarely found in similar properties. It is currently rented for $2,400 per month plus 65% of the utilities. The upper unit features its own private entrance and walkout deck, providing outdoor living space for tenants or future occupants. This bright and functional space is currently rented for $1,500 per month plus 35% of the utilities. Significant upgrades have been completed for your peace of mind, including a new air conditioning system and hot water heater (2020), repaved driveway (2020), and recent improvements such as a newly constructed backyard deck (2024), brand-new shed (2024), and updated flooring and carpets throughout (2024).Ideally situated just steps from transit, schools, grocery stores, restaurants, a gym, public library, and countless other amenities, this property offers convenience, comfort, and excellent walkability. Whether youre looking to add a strong-performing property to your portfolio, accommodate extended family, or supplement your mortgage with reliable rental income, this exceptional duplex is ready to deliver. With all major renovations complete and strong, flexible tenancies in place, this is truly a rare opportunity not to be missed. (id:61476)
532 Hornbeck Street
Cobourg, Ontario
Offers Anytime - Why Wait For A New Build When You Can Move Into This New-Never-Lived-In 4-Bedroom, 3-Bathroom Detached Home Right Away? Perfectly Combining Modern Style And Functional Space, This Stunning Home Is Ideal For A Growing Family. Soaring Ceilings And Sun-Filled Rooms Create A Bright, Open-Concept Layout That Feels Both Welcoming And Spacious.The Main Floor Features Porcelain Tile In The Kitchen And Breakfast Area, Complete With A Centre Island, Stainless Steel Appliances, And A Walkout To The DeckPerfect For Family Meals And Entertaining. Enjoy Expansive Living, Dining, And Family Rooms, Plus A Private Office, All With Durable Laminate Flooring.On Your Way Upstairs, You'll Find A Bright, Spacious, Open Concept Family Room. Continue To The Second Floor Where You Find Four Large Bedrooms, Including A Primary Suite With A Walk-In Closet And 4-Piece Ensuite. A Double Car Garage Offers Direct Access, And The Unfinished Basement With Large Windows Provides Endless Potential. Just Minutes To The 401 And A Short Drive To Cobourg Beach! (id:61476)
384 Okanagan Path
Oshawa, Ontario
This newly built, A freehold townhome offers approximately 2,000 sqft across three levels, featuring 3 bedrooms and 3 bathrooms. On the first floor, you'll find access to the garage. A closet and a spacious family room with a large window, which converted into a 4th bedroom. The home has a double-door entry, allowing access from both the front and back. The second floor boasts an expansive great room with a 9-foot flat ceiling, a modern kitchen with ample space, and a walkout balcony. Upstairs, there are 3 well- appointed bedrooms, including a primary suite with an ensuite bathroom, a closet, and a large window. The second bedroom features a closet and large window. The property also comes with a Conveniently located near major highways, parks, major stores, and universities, this home is perfect for those seeking both comfort and accessibility. A better option with your buyer a First Time Home. (id:61476)
363 Rosebank Road
Pickering, Ontario
Welcome to an unparalleled sanctuary of luxury and sophistication. Indulge in the ultimateliving experience with this exquisite residence, sprawling over 4,000 sq ft. A testament tometiculous design and refined living, this custom-built home greets you with the warmth of richhardwood flooring that flows seamlessly throughout the home, illuminated by the ambient glow ofstrategically placed pot lights. The home boasts three expansive living areas, including agrand great room equipped with a bespoke wet bar. The chef's kitchen is a culinary masterpiece,featuring pristine quartz countertops, a convenient pot filler, and top-of-the-line appliances.This residence offers five generously proportioned bedrooms and five opulent bathrooms, eachthoughtfully designed with contemporary finishes. The principal suite is a private retreat,complete with a spacious walk-in closet and an exclusive deck. Each floor is equipped withindividual climate control, ensuring personalized comfort throughout the home. Advanced smartwiring is integrated into every room, facilitating seamless connectivity, while triple-panewindows and comprehensive sound insulation offer an oasis of tranquility, free from externaldisturbances.Lower level has been virtually staged. Nestled next to a conservation area with scenic walkingtrails, and just moments from the Canoe & Kayak Club provides ample opportunities for aquaticadventures. The nearby Rouge GO station ensures effortless commutes. Situated in a coveted neighbourhood, this residence is more than just a home; it is a lifestyle of unparalleled luxury and convenience. (id:61476)



