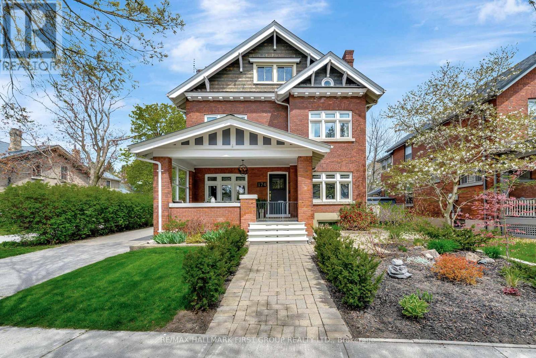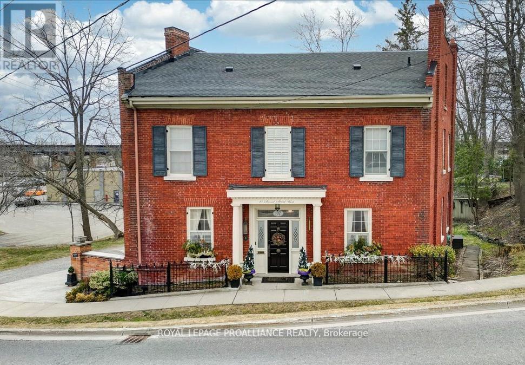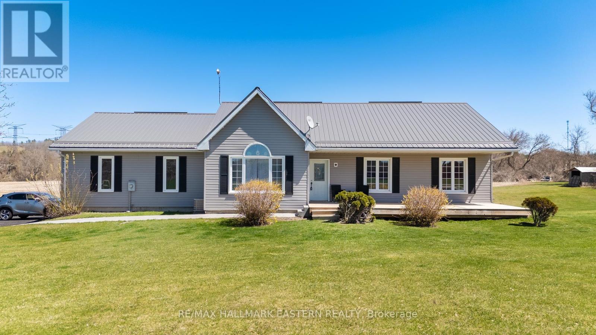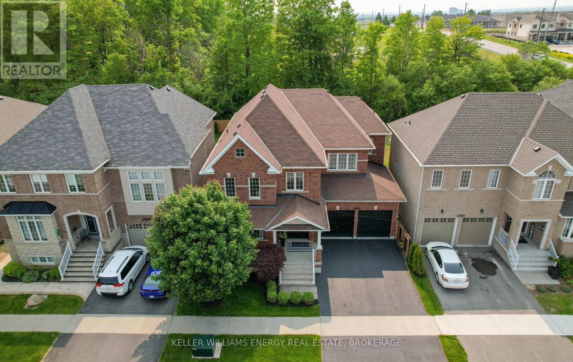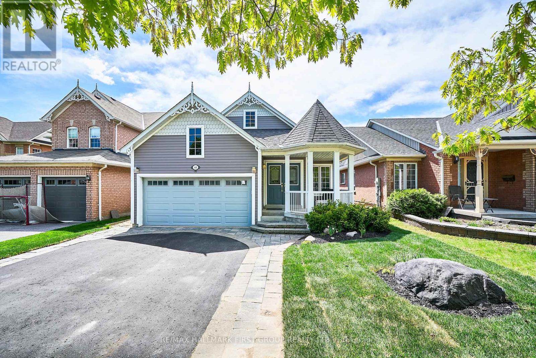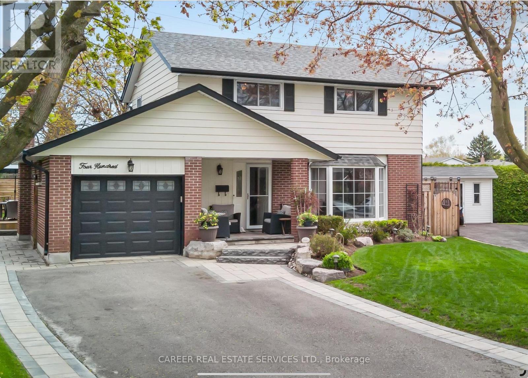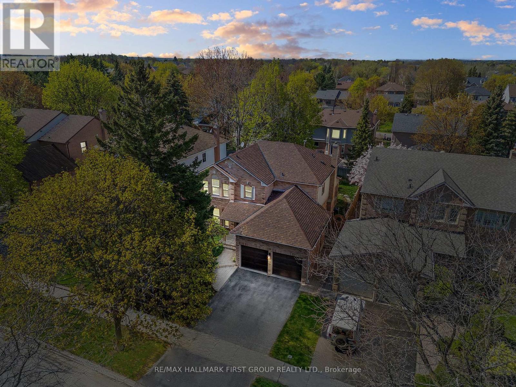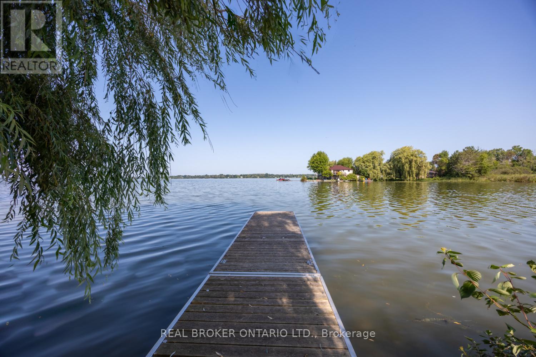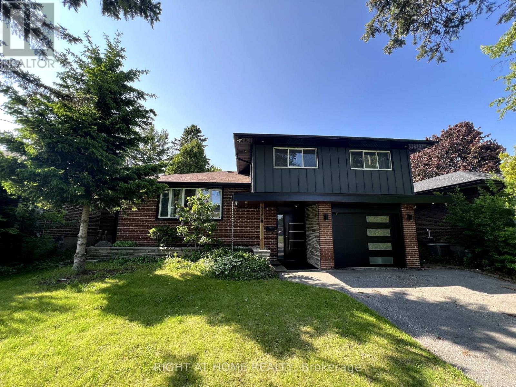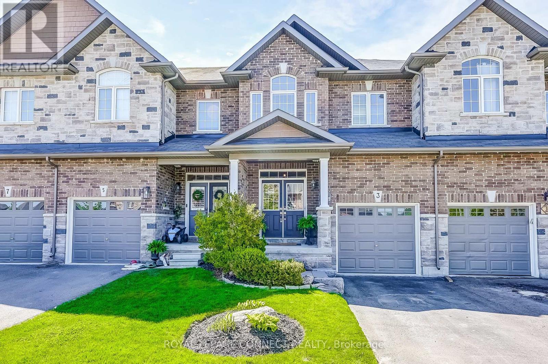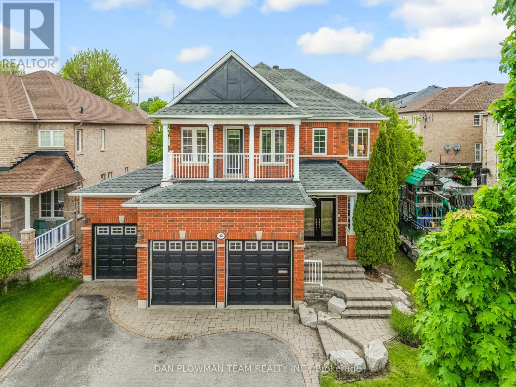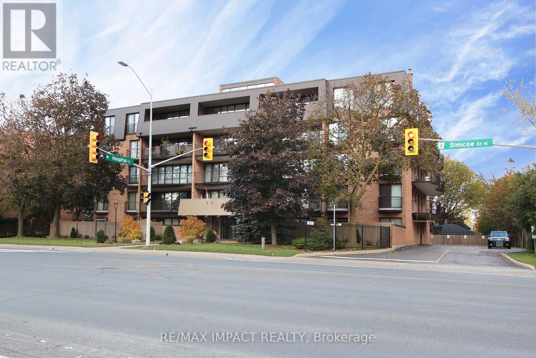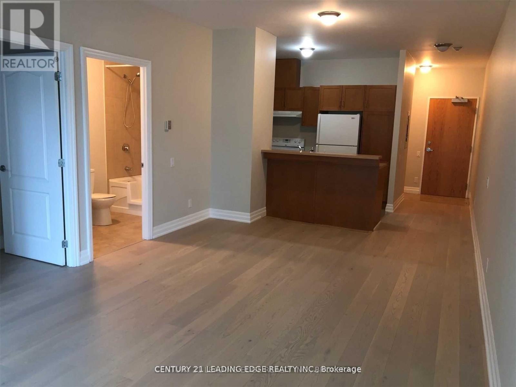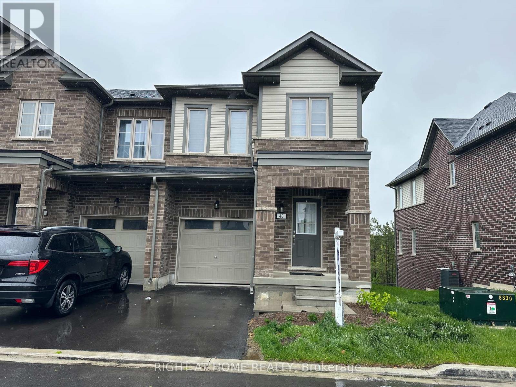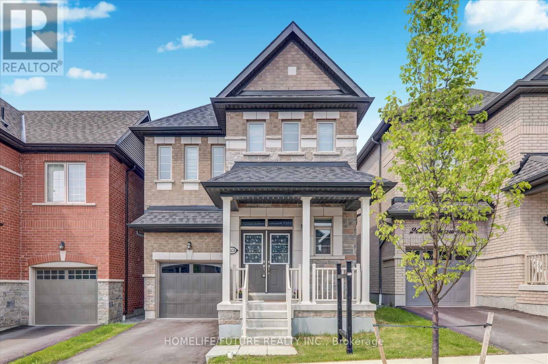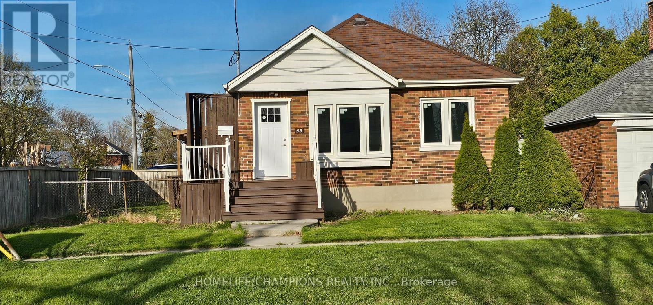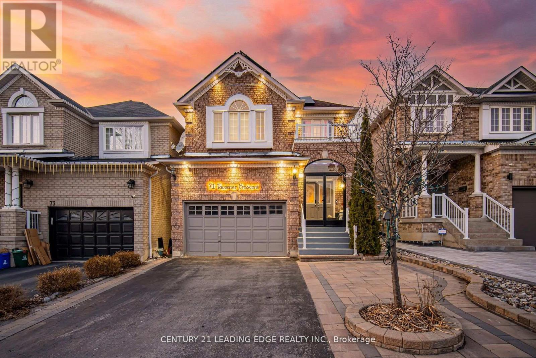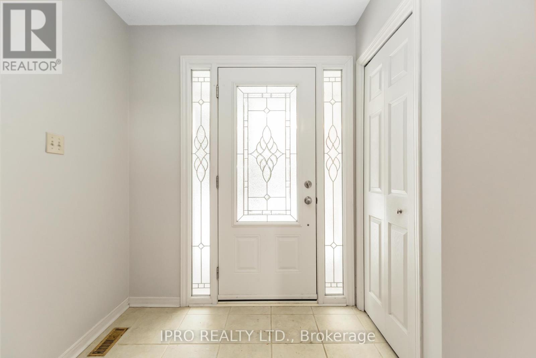174 King Street W
Cobourg, Ontario
Magazine worthy-- Impeccably maintained from inside out, with modern updates, this 2.5 storey stunner is located on Cobourg's downtown strip. Known as a 'JEX', this home marries character, charm and historic appeal just steps to the Lake Ontario & the West Beach! Period details in impeccable condition are showcased throughout; stained glass windows, crown moulding, hardwood flooring, baseboard & trim! The absolute best front porch leads to the main floor which features an office/den overlooking King St., a formal living & dining room combination w/ bay windows, fireplace, warm earth tones to ground this space plus wood built in's, a pass through from the dining area to the brand new kitchen which offers soaring ceilings, built-in wall oven, quartz countertops & backsplash & functional prep space. Two guest bedrooms, a gorgeous 4pc. bathroom, access to the mature and private backyard as well as the single car garage complete this level. The 2nd floor, previously used as an in-law suite offers space to re-create the kitchen in the current gym, a 3pc. bath, access to the upper level deck overlooking the yard, a designated laundry room, 3rd bedroom and a large family room w/ hardwood flooring & bright windows. The primary suite spans the entire 3rd floor offering a modern yet sophisticated aesthetic w/ round window detail & a 4pc. ensuite with a clawfoot tub. The expansive back deck overlooks lush gardens and court yard like design. Enjoy a night on your porch, your pergola covered patio or entertaining inside with style. In the heart of it all, the curb appeal, the condition and the location are well worth the move to downtown! (id:61476)
43-45 Dorset Street W
Port Hope, Ontario
Discover timeless elegance and unmatched character in the heart of Port Hope. Built in 1860 to welcome travelers from the Grand Trunk Railway, this storied landmark began its life as Blackhams Hotel, later becoming Martins Hotel in 1875, and eventually the beloved Rochester House. After a fire in 1890, it was reimagined as two semi-detached residences, now masterfully restored into one breathtaking single-family home.This residence boasts a unique trapezoid footprint, blending historic charm with modern sophistication. The home boasts 5 spacious bedrooms, 3.5 luxurious bathrooms, and over 9-foot ceilings adorned with detailed crown moulding. A grand, double living room sets the tone for stylish entertaining, flowing seamlessly into a formal dining room and a chef's dream kitchen outfitted with premium appliances and custom cabinetry. The expansive principal suite is a true retreat, featuring a spa-like ensuite with heated floors, double vanities, a freestanding soaking tub, and a marble walk-in shower. Sunlight pours into the south-facing sunroom, while cedar-planked decking and a beautifully landscaped, private backyard create the perfect oasis for quiet mornings or lively evenings. Located on one of Port Hope's most prestigious streets, this home is just a short stroll to the downtown core, VIA Rail Station, boutique shops, acclaimed restaurants, and a private footpath leading to the harbour. Zoned COM3, the possibilities here are endless whether you envision a luxurious private residence, boutique commercial venture, or a unique live-work combination. This is more than a home it's a rare opportunity to own a landmark, lovingly restored for the next chapter in its story. (id:61476)
2791 County Rd 30 Road
Brighton, Ontario
Discover your dream home at 2971 County Rd 30, Codrington! This updated lovingly cared for 3-bedroom, 2-bathroom bungalow boasts cathedral ceilings, main floor laundry and new laminate flooring, and a large basement with a dry bar and walk out to your backyard. Enjoy the convenience of a resurfaced driveway, stamped concrete walkway and an attached 2-car garage. Relax on your private back deck with a rejuvenating hot tub. Upgrades include a new metal roof (2020), all new siding, lifetime warranty newer windows and doors (2012, all but 3 windows in primary bedroom), and a brand-new furnace (2023). The basement offers a large rec room plus two extra rooms that can be used as an office, playroom or whatever your heart desires. There is also a large utility room that offers even more storage space and a walk up to the garage. This home boasts pride of ownership and offers plenty of storage! Perfectly situated just 15 minutes from Campbellford, Brighton, or Highway 401, making commuting a breeze. Don't miss this incredible opportunity! (id:61476)
54 Alonna Street
Clarington, Ontario
A rare 4+1 semi shows 10+ with newly renovated kitchen and more! Bring your fussiest clients! Welcome home to this large bright and sunny home located in great neighbourhood. Room for the whole family. Main floor with living room open to dining room. Large window and w/out to 120ft backyard. Sit and have your coffee on back deck and enjoy the birds. All 5 bedrooms good size! New berber carpet. New Kitchen, Bsmt is finished with large rec room, bedroom/gym/office space. Great area, close to all amenities including 401, shopping, dining and more. *See Virtual Tour* Offers Anytime! (id:61476)
2032 Kurelo Drive
Oshawa, Ontario
Step into this fully renovated executive residence backing onto serene greenspace in sought-after North Oshawa. Situated on a premium 50 x 115 ft ravine lot, this exceptional 4-bedroom, 4-bathroom home showcases over-the-top designer finishes and refined craftsmanship throughout. The heart of the home is the gourmet kitchen, featuring a large center island, premium appliances, and an open-concept layout overlooking the spacious family room with custom built-in bookshelves the perfect space for entertaining or relaxing in style. Thoughtfully designed with luxury vinyl floors throughout, the main floor also boasts a formal dining room, office w/fireplace and custom glass office doors, renovated powder and laundry room. Elegant custom moldings elevate the dining room, staircase, and both the primary and secondary master bedrooms, you'll find two stunning primary suites with spa-inspired bathrooms and generous closet space ideal for multi-generational living or hosting guests in comfort. Outside, enjoy the private backyard oasis with a large deck and stylish privacy screens, all backing onto tranquil greenspace. Freshly painted and completely move-in ready, this home delivers the perfect blend of luxury, comfort, and location for the discerning buyer. (id:61476)
41 Downey Drive
Whitby, Ontario
Welcome home! You will fall in love with this spacious walk-out detached bungalow with 1+3 bedrooms, double car garage and finished basement with separate entrance. Located in the Brooklin community of Whitby, this home is thoughtfully designed ideal for growing families, multi-generational living, or those seeking extra space for guests or in-law suite. From the moment you walk in, you'll be greeted by a bright, open-concept layout with gas fire place that exudes warmth and elegance. Soaring cathedral ceilings elevate the kitchen and family room, while the formal living and dining areas provide the perfect space for entertaining. Rich hardwood floors run throughout the main level, no carpet in sight. The elegant open concept kitchen features stainless steel appliances, quartz countertops, and abundant cabinetry and pantry for ample storage. Enjoy the convenience with the primary bedroom on the main level, main floor laundry, walk-out to sun deck and direct access to the garage, eliminating the need for stairs and making daily routines effortless. The expansive primary bedroom features a serene, spa-inspired four-piece ensuite and a large walk-in closet. Beyond the spacious main floor, this home offers additional living space with a fully finished walkout basement. Complete with 3 generously sized bedrooms, gas fire place. 4-piece bathroom, spacious living area and functional kitchen, its ideal as a in-law suite or potential rental opportunities. The basement also features a private entrance that leads directly to a two-tier deck overlooking a beautifully landscaped fully fenced back yard with garden shed. The home is equipped with 2 gas fire places, air conditioner, garage door opener. Minutes from shopping, top-rated schools, parks and trails, Highway 407, churches, and public transit. Don't let this house pass you by. Must See! (id:61476)
1287 Morgans Road
Clarington, Ontario
Imagine the kind of childhood where tree swings hang from mature branches, bonfires glow under starlit skies, and theres space to run, roam, and just be. Set on 1.48 acres, this charming 1.5-storey home offers a rare chance to create that lifestyle with a detached home, a little land, and a lot of potential just minutes from town.Inside, the layout offers 1,145 square feet above grade, including a spacious living room with patio doors leading to the side yard, a large eat-in kitchen perfect for family meals, and a main floor primary bedroom. Two additional generously sized bedrooms are upstairs, while a bright mudroom at the back overlooks the property and includes three storage closets. A 4-piece bath with a combined tub and shower completes the main level. Broadloom and laminate flooring were both installed in 2025. Outside, the lot is a mix of cleared lawn and established trees, once home to a large family garden and ready to become whatever you imagine next. Whether you're dreaming of chickens, a veggie patch, a place for kids and pets to play, or a peaceful spot to build equity over time, this property offers a fresh start with plenty of room to grow. Affordable, private, and close to local amenities this is the kind of opportunity that doesn't come along often. (id:61476)
400 Lambeth Court
Oshawa, Ontario
Beautiful meticulously cared for home with huge stunning oasis backyard retreat, located in a quiet court location. Grand covered private entrance greets you as you step into this immaculate 4 bedroom, 3 bath home featuring: herringbone tiled entrance, large principle rooms with gorgeous hardwood flooring, custom designed and built kitchen w/ Cambria quartz countertops, SS appliances, cozy family room includes a new gas fireplace and surrounding millwork & walk-out to backyard and pool. Main floor 2-piece washroom has convenient custom door out to backyard/pool area as well. The garden is truly an entertainers delight, with hot tub, gazebo w/ dining area, custom stonework, completely upgraded heated pool, perennial gardens, and 2 sheds. This home is must see! (id:61476)
22 Kennett Drive
Whitby, Ontario
Luxurious executive home in the sought-after established neighbourhood of "Queen's Common." Near parks, walking paths, schools, shops and restaurants. Walk to library and charming historic downtown Whitby. Ideal location for commuters near Highway #2, #401, #412 link and #407, Go Train and bus transit. Interlocking stone walkway leads you to inviting covered porch and leaded glass front door with sidelights. Separate vestibule with French door. Hardwood flooring throughout main floor. Elegant crown moulding throughout main floor, upper hallway, primary suite and main bathroom. Large principal rooms. French doors to formal living room or office opens up to formal dining room is an ideal layout for entertaining and gatherings of family and friends. Main floor family room with gas fireplace and sunken sitting area with picture window and skylights. Bright Updated classic white greenhouse kitchen with white quartz counter tops and backsplash, under mount sink, wine rack, pantry, stainless steel fridge, stove and built-in microwave. Walk-out from breakfast area with updated door to patio, fenced yard, beautiful mature landscaping, privacy trellis, perennial gardens and water feature. Hot tub ready concrete pad and electrical. In-ground sprinkler system keeps your landscaping lush with ease. Spacious primary suite with hardwood floors, panelled wall mouldings on accent wall, sitting area, walk-in closet and four piece ensuite with soaker tub, separate shower stall, water closet and make-up counter. 4th bedroom with panelled wall mouldings on accent wall. Direct interior garage access through main floor laundry room. Separate side door. Freshly painted in classic neutral tones. Front yard on South side of property. This 37 year old one owner home has been lovingly maintained and updated. (id:61476)
202 - 2635 William Jackson Drive
Pickering, Ontario
Discover the perfect balance of style, space, and functionality in this beautifully maintained 3-bedroom, 3-bathroom condo townhome. With a smart, versatile layout and a host of thoughtful upgrades, this home is ideal for families, downsizers, or professionals seeking comfort and convenience. The main living floor features a bright and open-concept space with upgraded laminate flooring and large windows that flood the area with natural light. Enjoy a warm, inviting ambiance enhanced by pot lights in the living room and a striking chandelier above the kitchen island. The kitchen shines with a sleek, new backsplash and plenty of prep and storage space perfect for daily living and entertaining alike. One bedroom is conveniently located on the main floor, ideal for guests, a home office, or multigenerational living. Upstairs, you'll find two generously sized bedrooms, including a spacious primary suite with its own private ensuite. With three full bathrooms, one on each level, everyone enjoys comfort and privacy. This bright, airy, and well-maintained home is move-in ready, offering modern finishes in a well-managed community. Don't miss this opportunity to own a stylish townhome with a flexible layout and great upgrades! Maintenance Fees include internet, gas, water and common area of community. (id:61476)
526 View Lake Road
Scugog, Ontario
Offers anytime! Welcome to this exceptional lakefront home that combines luxurious living with serene natural beauty. Perfectly positioned on an oversized & meticulously landscaped waterfront lot, this remarkable 5-bedroom home offers a rare blend of comfort, style, & lake views. Featuring two driveways for ample guest parking, the home also boasts a heated & insulated 2-car attached garage, complete with epoxy flooring and a convenient 3-piece bathroom, ideal for year-round functionality. Step inside to discover a spacious main floor finished in elegant luxury vinyl plank flooring. The heart of the home is the eat-in kitchen, showcasing quartz countertops, stainless steel appliances, pot lighting, and plenty of space for storage. Adjacent to the kitchen is a formal dining rm, enhanced by classic wainscoting and direct walk-out access to the expansive deck, a perfect setting for summer dinners. The living rm offers a cozy, yet refined, atmosphere with its gas fireplace & pot lighting. A den area provides additional living space. Upstairs, you'll find 5 generously sized bedrooms, ideal for large families or hosting guests. The primary suite is a true retreat, featuring pot lighting, a W/I closet, & a luxurious 4-piece ensuite with a deep soaker tub, and tiled, walk-in shower. A separate sitting rm on the upper level provides a cozy escape and opens to a balcony - a perfect perch to enjoy panoramic views of the lake, sip your morning coffee, or watch summer storms roll in over the water. Step outside to your personal paradise. The large deck includes an outdoor kitchen, gazebo, an ideal spot for entertaining or relaxing in style. Private dock & sandy beach area, ideal for swimming, boating, or soaking up the sun. Two garden sheds offer additional storage for all your tools & lake toys. This beautifully maintained property offers a rare opportunity to enjoy lakefront living at its finest. All you need to do is move in and start enjoying the lifestyle. (id:61476)
310 Admiral Road
Oshawa, Ontario
Location Location, Deep Lot, Fully Renovated House From Top To Bottom With High Quality OfMaterials And Work Man Ship, Pot Lights, Engineer Wood Floors On Main Level, Open Concept Eat-In Kitchen. Living Room With Fireplace And Walk Out To The Covered Patio. Huge Private BackYard For Entertaining. Drive To Sheds And Storage To The Rear Yard. 200 Amp (id:61476)
3 Michael Cummings Court
Uxbridge, Ontario
Welcome To This Gorgeous FREEHOLD townhome situated on a quiet court in one of Uxbridge's most desirable neighbourhoods convenient to shops, restaurants and some of the most beautiful walking trails Uxbridge has to offer. The professionally landscaped front yard enhanced with arbor stone detailing adds elegance to the home's exterior. Inside the home, the tasteful decor and an abundance of natural light add an open and inviting feeling. Beautiful hardwood floors run throughout the home, complemented by high ceilings enhance the home's spacious, cohesive feel. The sleek kitchen offers stainless steel appliances, quartz counters and an open concept design that is both stylish and functional, perfect for everyday living and entertaining. Enjoy easy access to the outdoors from the living room, which opens to a custom finished deck and a landscaped garden. The second floor hosts a spacious primary bedroom with his and hers closets and a beautifully appointed five piece ensuite as well as two additional bedrooms and a convenient laundry area. The fully finished lower level adds valuable living space with a 3 piece bathroom and abundant storage throughout . This home is ideal for those seeking a modern , turnkey property with no monthly maintenance fees. (id:61476)
214 - 2550 Simcoe Street N
Oshawa, Ontario
Step Into This Stunning 2 Bedroom, 2 Bathroom Condo Apartment Boasting A Bright And Functional Layout. The Modern Kitchen Features Quartz Countertops, Stylish Backsplash, And Built-In Stainless Steel Appliances. The Condo Is Fully Equipped With Resort Style Amenities Including A Gym, Party Room, Theatre, Guest Suites & Dog Park Area, Along With Surfaced Covered Parking and locker. Near Highway 407 And 412, As Well As Steps Away From Ontario Tech University/ Durham College, Including Close Proximity To Costco, Canadian Brew House, Restaurants, Shopping, Public Transit And More. Don't Miss Out on This One! **some photos have been virtually staged** (id:61476)
1071 Copperfield Drive
Oshawa, Ontario
Located In Oshawa's Desirable Eastdale Neighbourhood, This Spacious Home Offers 4 Bedrooms, 4 Bathrooms, And A Rare 3-Car Garage With Direct Backyard Access. The Main Floor Impresses With 9-Foot Ceilings, Hardwood Flooring Throughout The Formal Living, Dining, And Family Rooms, And Elegant Crown Moulding. A Dedicated Main Floor Office Provides The Perfect Work-From-Home Space. The Kitchen Is A Chef's Dream, Featuring Granite Counters, Stainless Steel Appliances, A Centre Island With Breakfast Bar, And Abundant Cabinetry. The Breakfast Area Offers A Walkout To The Fully Fenced Yard - Ideal For Hosting Or Relaxing. The Family Room Includes A Cozy Gas Fireplace, And The Laundry Room With Garage Access Adds Convenience. Upstairs, The Primary Suite Is A True Retreat, With His And Her Walk-In Closets And A Two-Sided Fireplace That Leads Into A Luxurious 5-Piece Ensuite. Three Additional Bedrooms Offer Generous Space And Ensuite Bathroom Access And 3rd Bedroom Has A Gorgeous Balcony Overlooking The Quiet Street. With Easy Access To Schools, Shopping, The 401 And 407, This Beautifully Updated Home Delivers Both Luxury And Location. (id:61476)
406 Gliddon Avenue
Oshawa, Ontario
Welcome to this beautifully updated home offering 2+1 bedrooms and 2 full bathrooms, thoughtfully designed with modern finishes throughout. The open-concept main floor features a custom kitchen complete with granite countertops, a breakfast bar, stylish backsplash, and stainless steel appliances and sliding glass door that opens onto a spacious sunroom. The kitchen seamlessly overlooks the bright family room, enhanced by a large picture window that floods the space with natural light. Upgraded high end vinyl plank flooring and pot lights extend throughout the home, adding a touch of elegance and warmth. Enjoy the convenience of a fully renovated 4-piece bathroom on the main level, and an additional 3-piece bath in the professionally finished basement where you'll also find a rec room with cozy wood stove and an extra bedroom, ideal for guests, a home office, or in-law potential. A recent sunroom addition at the back provides even more space with a walk out to deck, and patio area. The private, fenced yard offers a peaceful retreat or an ideal space for entertaining. Located in a sought-after neighborhood close to schools, parks, shopping, and transit, this home combines style, comfort, and convenience. Don't miss your chance to own this turnkey gem schedule your private showing today! (id:61476)
337 Simcoe Street N
Oshawa, Ontario
Excellent Location!! Right Across From Hospital, Penthouse 1170 square feet 2Bedrooms Plus Den Condo,Updated Kitchen and 3 bathrooms ,two full balconies ,4 walk outs from living room ,den to main floor balcony,seperetate entrance from each bedroom to enclosed balcony,Master bedroom has 2PC unsuite,walk in closet 3 Baths across from the Park, hospital ,Parkwood Estate!Public Transit! Walking distance To Schools,public and O'neil hight school ,walk in distance to Oshawa Golf Course, Walk in clinic and Many Other Amenities! Very Spacious 2 Storey 2Bd, Bright ,Open concept living and dinig Rooms! Ensuite Laundry. Spacious Master Bedroom With Large Walk In Closet And Ensuite Bathroom! 4 Separate Walkouts To Balcony! Storage Locker. Extras :underground parking,car wash , locker,sauna,gym,hobby room, freezer room, common room with kitchen ,fridge and stove for large family gatherings,library. All Utilities are included in condo fees. (id:61476)
114 - 65 Shipway Avenue
Clarington, Ontario
Beautiful and nicely updated 2 bed 2 full bath condo in the stunning Port of Newcastle. Spacious ground level unit with multiple walkouts to the oversized patio area. Quartz kitchen with Stainless steel appliances, undermount sink and upgraded cabinetry. Open concept living area with sun filled walkout to patio. Primary bedroom with huge walk in closet, 4 piece quartz ensuite and patio walkout. Secure underground parking and two storage lockers for added convenience. Amazing amenities at the admiral's walk clubhouse across the street and great location with Lake Ontario waterfront access nearby. (id:61476)
302 - 44 Bond Street W
Oshawa, Ontario
Beautiful Open Concept Unit In A sought After Location. Newer Hardwood Floor In Living, Dining and Bedroom. KItchen With Ceramic Floor, Pantries & & Double Sink. Spacious, Private Terrace Ideal For Entertaining And Gardening. Close To All Amentias, Transit, City Hall, And Groceries. Bus Stop At The Front. (id:61476)
46 Senay Circle
Clarington, Ontario
Spacious Freehold Walkout Basement Townhouse on One of the Largest Lots in The Vale Project, Clarington, Courtice Built by National Homes! Ready-to-Go, Municipality-Approved Permit for a Legal Basement Apartment Perfect for rental income or extended family living. Private Backyard Overlooking a Ravine and Protected Woodlands. Enjoy serene natural views and peaceful surroundings. End-Unit Townhouse with Semi-Detached Feel Offers extra privacy and space. Facing a Parkette and Play Area Ideal for families with children or those who love outdoor recreation..Featuring an open-concept main floor with a sleek kitchen that overlooks the bright living and dining areas, complete with a walkout balcony-perfect for enjoying peaceful ravine views.Upstairs, discover three spacious bedrooms, 2 rooms with walk-in closets.Conveniently located near schools, parks, trails, Highway 401, public transit, and more, this ravine-backed home is a rare find. Dont miss your chance to own this tranquil retreat! Note: Interior Pictures are from a Previous Listing. (id:61476)
2424 Angora Street
Pickering, Ontario
Welcome To This Absolutely Stunning And Incredibly Spacious Detached, Built Under 3 Years, Perfectly Located In The New Seaton Community. This Home Offers 3 Spacious Bedrooms, Hwy 407, Schools, Grocery Stores, Restaurants, Pickering GO Station, And Pickering Town Centre & Many More! This Is A Must-See Home, Book Your Showing Today! (id:61476)
55 Central Park Boulevard N
Oshawa, Ontario
Charming Detached Solid Brick Bungalow in a Desired and Mature O'Neill Neighbourhood. Great for a Family or Investor! No Staging Needed, this house Shows for itself. Featuring a Beautifully, Newly Renovated Main Floor. New Bathroom, New Floors, New Doors, New front windows, New pot lights and updated kitchen. The one Bedroom Basement Apartment of this home features a future fully equipped In-Law Apartment or Rental Apartment capability, including a separate entrance. Endless opportunities to make it your own! Walk outside to a private backyard, overlooking greenery, mature trees and a separate deck on the side of the house to sit and relax. Conveniently Located Within Walking Distance to Schools, Park, Costco and additional shops. Easy Access to Local Transit, and a quick drive to Highway 401 - everything you need is just minutes away. This home combines comfort, convenience, and so much potential. Don't miss your chance to own a property with endless possibilities! (id:61476)
71 Taverner Crescent N
Ajax, Ontario
**Pride Of Ownership With Original Owners** Incredible Value At This Exquisite John Body-Built Home in one of Ajax's Premier Neighborhood! Situated on a premium lot, this stunning home offers approximately 2400 sq. ft. of elegant living space. Located just steps from highly- rated Vimy Ridge Public School and French Immersion Rosemary Brown Public School, this is the ideal family home! Step inside to discover a bright, open layout with gleaming hardwood floors, pot lights, and a cozy gas fireplace in the family room. The chef-inspired kitchen features sleek granite countertops and a gas stove, perfect for culinary creations. Retreat to the luxurious master suite, complete with a spa-like ensuite offering a soaking tub and separate shower. Ample Storage in all bedrooms and 2 linen closets with a laundry chute in the hallway. Enjoy the added benefits of an updated electrical panel and a new owned solar panel system, providing approximately $250 in monthly savings. The finished basement with a separate entrance offers excellent potential for rental income or extra living space. Relax in your own backyard oasis, complete with a hot tub, or unwind on the enclosed front porch, adding even more outdoor living space. Located in one of Ajax's most sought-after neighborhoods, this home is truly a rare find. Don't miss out - book your showing today! (id:61476)
8 Belmont Court
Whitby, Ontario
Back into to Ravine & Willow Park, Enjoy the outdoor with no neighbors at the back***No Sidewalk *** Very Large 4-bedrooms home, Well Maintained and Freshly Professional painted, ready move-in *** Large breakfast area Big enough as dining room, It has family room and formal dining room can be extra 2 large bedrooms*** Master has 3 pcs ensuite and walk-in closet. Finished basement with tons space and bedroom*** Potential for large in-law suite. Great schools such as Saint Paul Catholic School. Minutes to #401 , #412 and #407. (id:61476)


