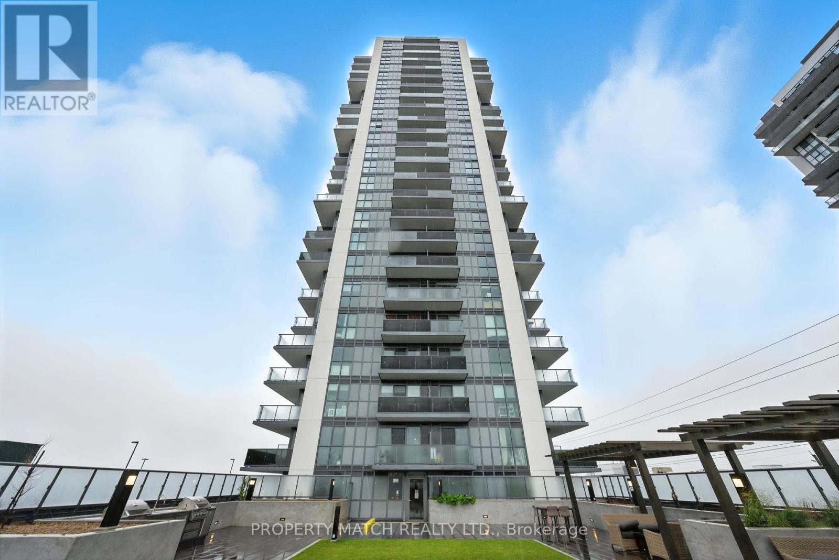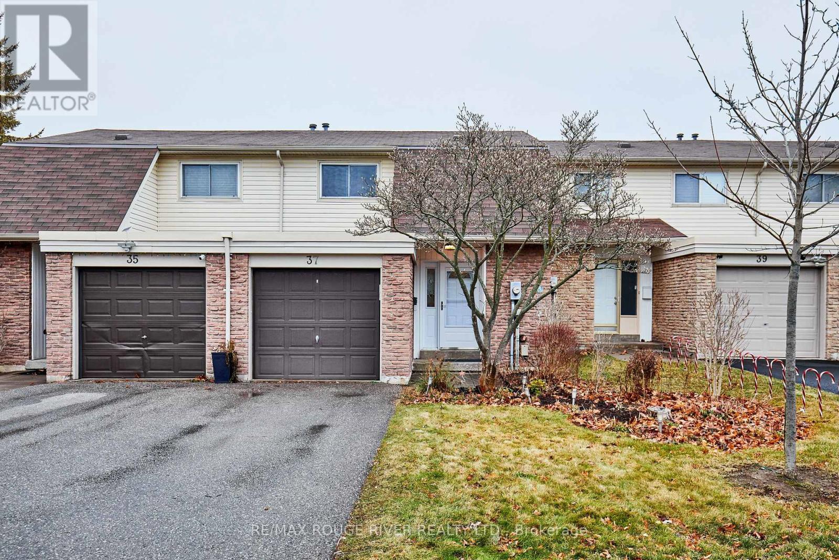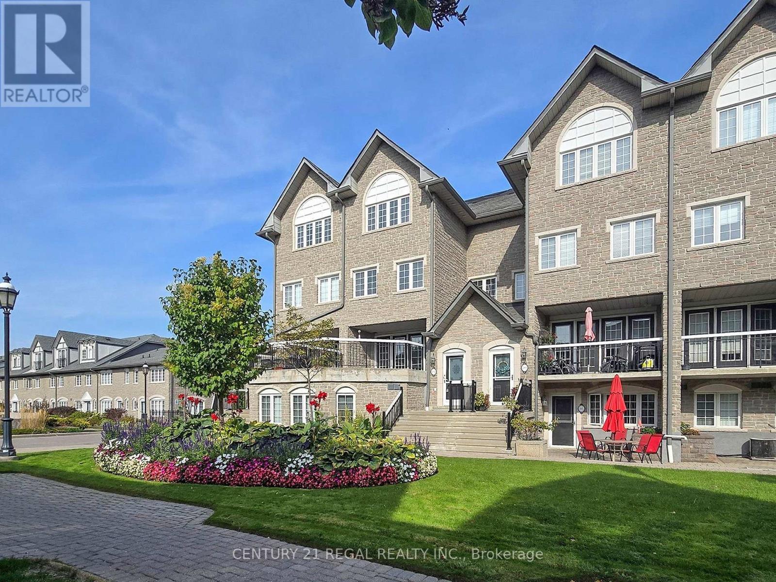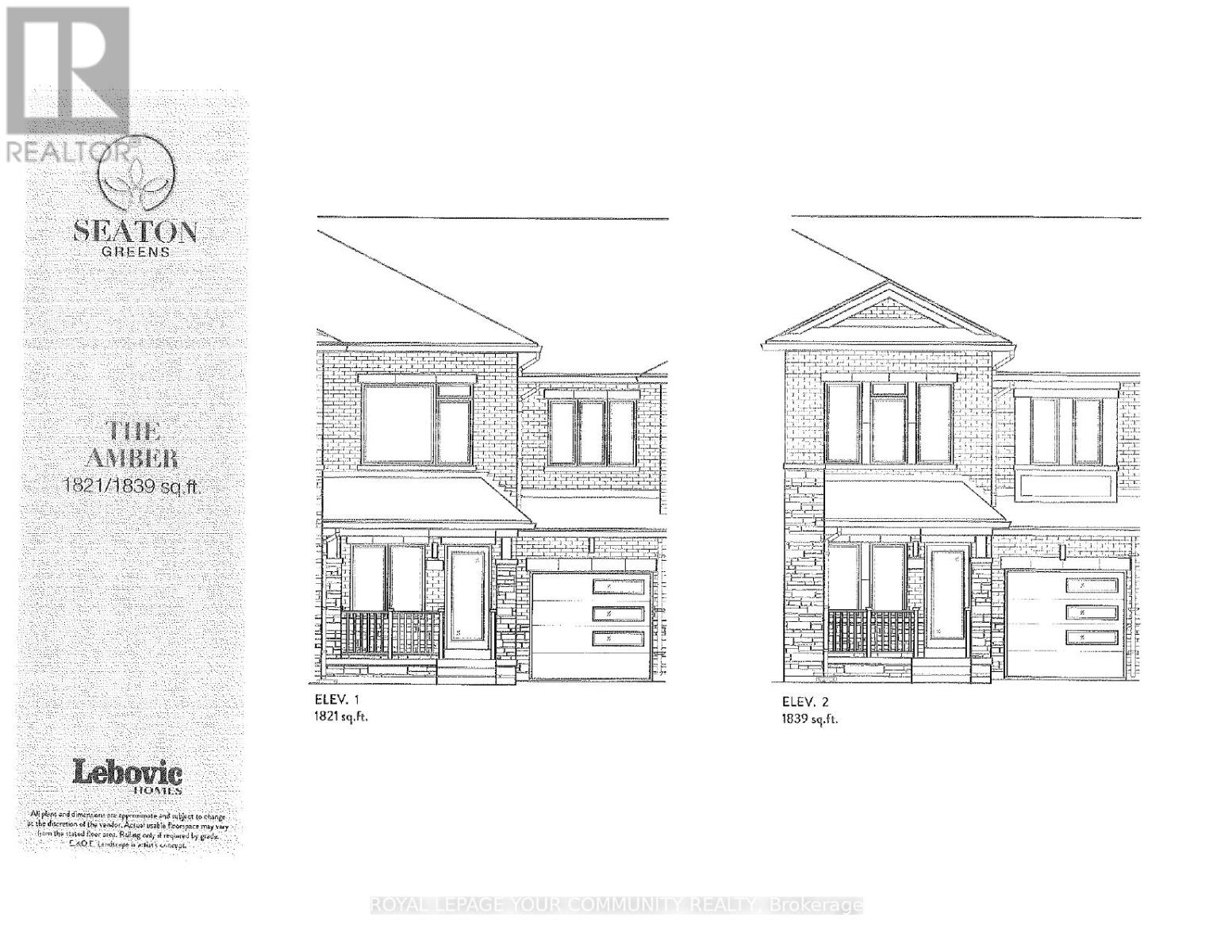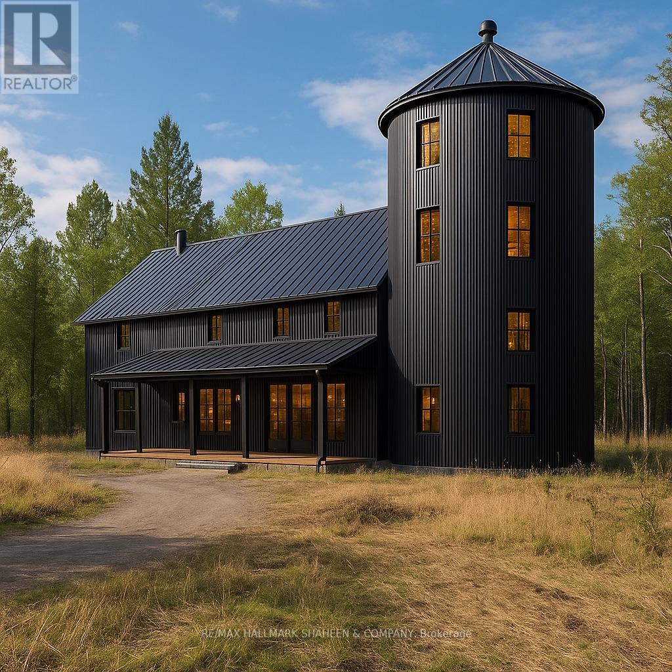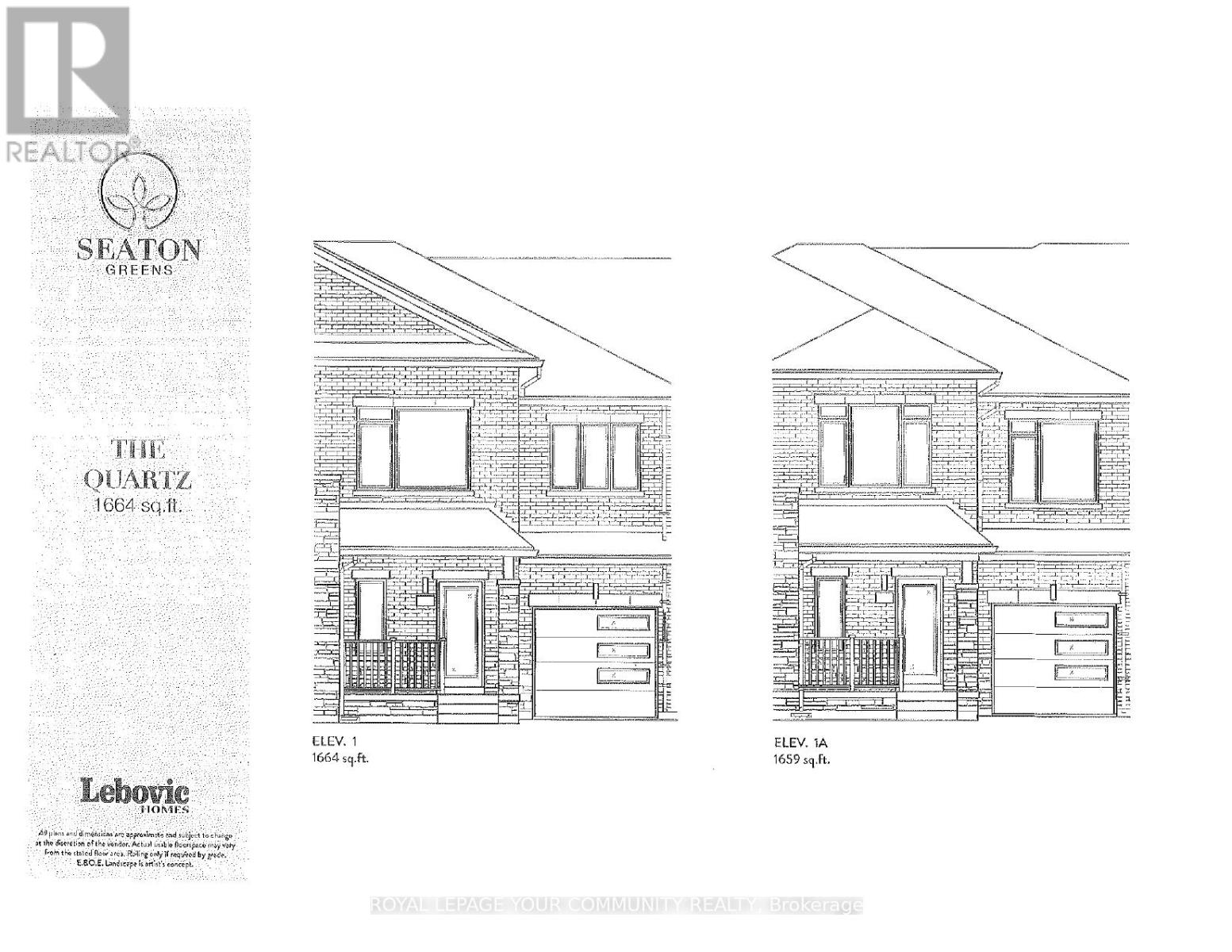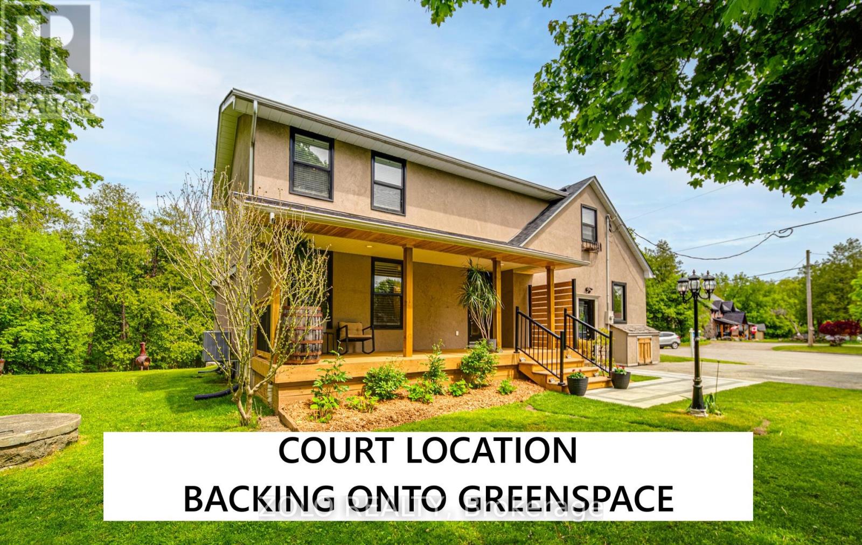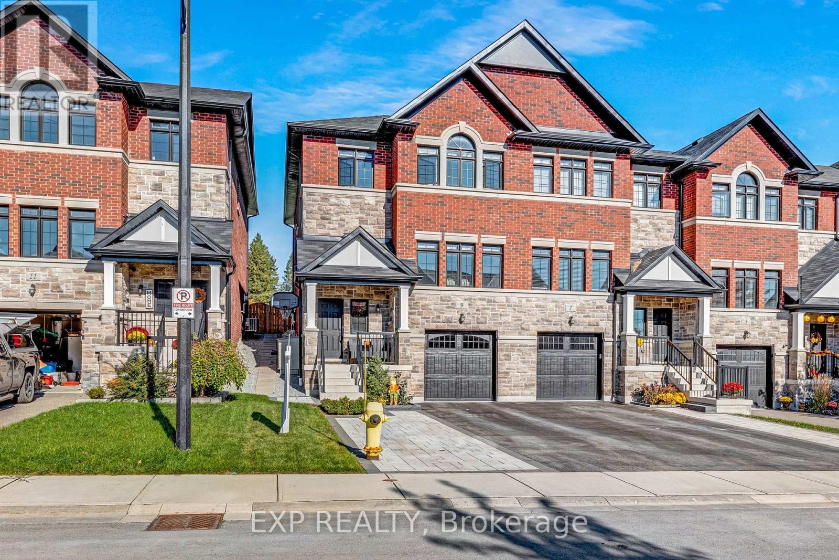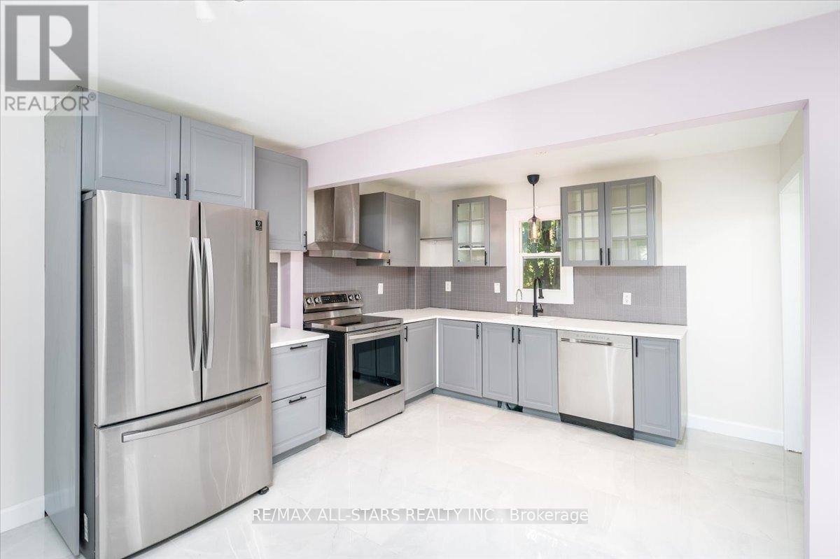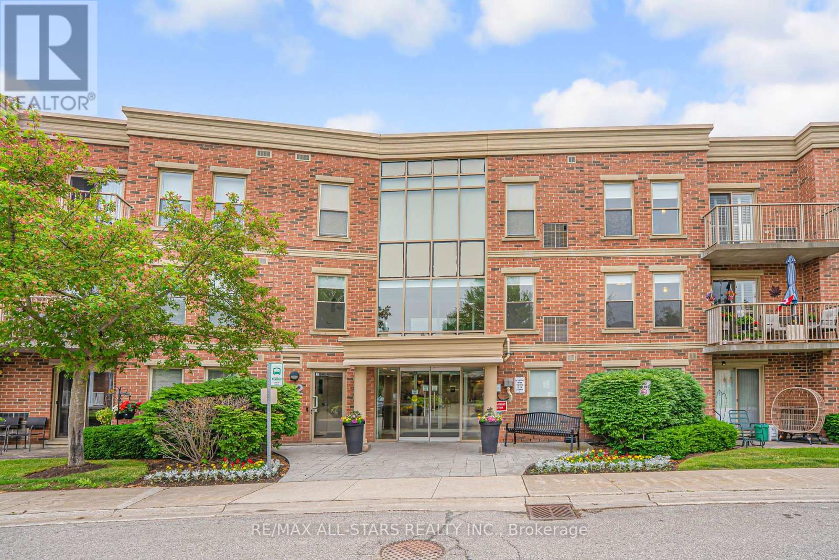15 - 1330 Trowbridge Drive
Oshawa, Ontario
Excellent First time buyer home. Needs some T.L.C. spacious floor plan. large bedrooms with finished basement. exceptional amenities including outdoor pool, park and large visitor parking. freshly painted areas. cozy gas fireplace. pot lights. basement entertaining bar area. Interior garage access. semi ensuite. Updated CAC / Heat Pump System. Condo fees include: Water, Common Elements (Pool / Park) , Snow Plow + Snow Removal Driveray / Patio, Gass Cutting, building insurance. (id:61476)
802 - 2545 Simcoe Street N
Oshawa, Ontario
Welcome to Unit 802. This bright and Spacious 1 bedroom condo in the Windfield Community combines modern living with everyday convenience's. This stunning 1 bedroom 1 bathroom condo features a modern open-concept floor plan filled with natural light. The living room offers seamless access to an private balcony with an east facing view. The thoughtfully designed layout provides both comfort and functionality, making it ideal for first-time home buyers, downsizers or investors. Located in the heart of the Windfield community, this condo is surrounded by everything you need to make life easy and convenient with shopping, restaurants and Costco all just steps away. Enjoy quick access to Durham College, Ontario Tech university, transit and Hwy 407 ensuring a convenient and connected lifestyle. This well maintained building offers exceptional amenities, including 24/7 concierge, fitness centre, spin room, guest suites, media rooms, stunning outdoor BBQ area, stylish party/meeting/bar room and plenty of guest parking. Don't miss out on this chance to own this modern condo in one of Oshawa's fastest growing communities. (id:61476)
45 - 37 Clover Ridge Drive W
Ajax, Ontario
Opportunity knocks!! Great Townhouse in South Ajax offering a spacious Living room, Dining room and eat-in Kitchen. Three good size bedrooms and a partially finished Basement. Low Maintenance Fees. Parking for 3 cars. Walk to Ajax waterfront and Rotary Park. Close to schools and all amenities. Home is being sold "as is", "where is" condition. No warranties. This is a great opportunity to get into the Market. Bring your ideas and make this house your special home. (id:61476)
202 - 1995 Royal Road
Pickering, Ontario
Rarely offered over 2,000 sq. ft. condo townhouse in the prestigious Chateaux by the Park. This bright and inviting home offers 3 generous bedrooms, including an extra-large primary suite with a renovated 4-piece ensuite and two closets. The modern kitchen with breakfast bar flows into an open-concept living and dining area, finished with laminate flooring and pot lights. The spacious living room, with large windows, walks out to a private terrace, perfect for relaxing or entertaining guests. Maintenance fees cover: Rogers cable TV & internet, water, snow removal, landscaping, and exterior maintenance. Added conveniences include a locker room, two tandem parking spaces in a heated garage, and well-kept common areas. Extras: Stainless steel gas stove, fridge, built-in dishwasher, over-the-range microwave/exhaust fan, washer & dryer, all light fixtures, and window coverings. A well-appointed home that offers both comfort and convenience - a must-see to fully appreciate. (id:61476)
1141 Zinnia Gardens
Pickering, Ontario
BRAND NEW "THE AMBER" model. 1839 sq.ft. Elevation 2. Premium Lot. Backing onto greens and walk-out basement. 9 ft ceilings on main floor. Hardwood on main floor (natural finish). Ceramic tile in kitchen. Oak stairs with iron pickets. 2nd floor laundry room. R/I for bathroom in basement. (id:61476)
0 7 Highway
Pickering, Ontario
Set against the rolling backdrop of Pickerings north end, this picturesque 9.29-acre parcel in the heart of Greenwood offers a rare and compelling opportunity for builders, farmers, and long-view investors alike. With a mix of cleared land and mature mixed bush, the property combines natural beauty with practical utility. Fronting directly onto Highway 7, with seamless access to the 407 and the city just minutes away, the site is ideally positioned for future growth particularly given its proximity to the Greenwood community. Whether you're envisioning a working farm, a private family compound, or a strategic land bank in an emerging corridor, this property offers scale, flexibility, and untapped potential. Enjoy the peace of rural living with the convenience of nearby amenities including shopping, schools, and easy commuter routes to the GTA. Endless possibilities await, plant roots, build your vision, or hold for tomorrow. The images featuring structures are conceptual renderings. (id:61476)
1134 Zinnia Gardens
Pickering, Ontario
BRAND NEW "THE QUARTZ" model 1664 sq.ft. Elevation 1. Hardwood on main floor (natural finish) oak stairs(natural finish) & iron pickets. 2nd floor laundry room. R/I for bathroom in basement. (id:61476)
46 Lawson Road
Clarington, Ontario
Nestled on a quiet dead-end street and surrounded by mature trees and expansive greenspace, this charming 2-storey home offers 4 bedrooms and 3 bathrooms along with a rare combination of privacy, comfort, and refined style. Tastefully updated throughout, the home features sleek laminate flooring, pot lights, and crown moulding that enhance its modern appeal. The sun-filled living room is both warm and inviting, centered around a gas fireplace and offering tranquil views of the lush greenery that wraps around the east side of the property. The spacious dining room is ideal for gatherings, with a walk-out to a custom deck that overlooks sprawling lawns and uninterrupted greenspace creating the perfect backdrop for entertaining or enjoying a quiet morning coffee. The thoughtfully designed kitchen includes ample pantry space, a stylish coffee bar, and open to the dining room ideal for both daily living and hosting with ease. With four generously sized bedrooms, including a versatile main floor option. The primary suite is a peaceful retreat, offering scenic views, a renovated 3-piece ensuite, and a walk-in closet. Additional highlights include a separate entrance to the basement, a detached garage, and a long list of updates: professionally landscaped front and back yards, a new custom deck, furnace (2021), AC (2022), some new windows and sliding door (2023), 200 AMP electrical panel, owned hot water tank, and shingles (approx. 2018). No Sidewalk and Parking for 4+ cars. Located close to shops, restaurants, 401 and more! Whether you're looking for sophistication, comfort, or a seamless connection to nature, this home delivers it all. (id:61476)
318 Raglan Street
Brighton, Ontario
Discover the perfect blend of value, comfort, and lifestyle in this 3-bedroom, 1.5-bath home, perfectly situated on a quiet dead-end street just moments from the natural beauty of Presquile Park and the public boat launch. Whether you're starting out, growing your family, or looking for an affordable, low-maintenance, move-in ready home, this property checks all the boxes. A tiled entry welcomes you into the bright living room, where a big picture window and cozy gas fireplace set the stage for family time and relaxed evenings. Durable laminate flooring in the living and dining areas keeps life easy and low-maintenance. The updated eat-in kitchen features a handy task island, tiled floors, and lots of cupboard space-making everyday meals and entertaining effortless. From here, step through the garden door to a fully fenced backyard shaded by mature trees-ideal for barbecues, playtime, or quiet evenings outdoors. The king-size primary bedroom with walk-in closet provides a spacious retreat, while two additional bedrooms ensure plenty of room for kids, guests, or a home office. A generous 4-piece family bath with a linen closet keeps everything organized. Downstairs, the finished rec room is ideal for movie nights, games, or a teen retreat, with a convenient 2-piece bath nearby. An extra-wide driveway and deep single attached garage provide plenty of parking and storage. With a spacious laundry area and plenty of lower level storage, this thoughtfully featured home makes everyday living simple and convenient. With its blend of updates, flexible living spaces, and low-maintenance outdoor space, this home is ready to welcome your family's new chapter. Affordable, family-friendly, and ideally located between the natural attractions and charming amenities of the town of Brighton. Feel At Home on Raglan st (id:61476)
9 Gord Matthews Way
Uxbridge, Ontario
This stunning end-unit townhome truly has it all! Welcome to 9 Gord Matthews Way, perfectly located in the heart of Uxbridge in an exclusive enclave of luxury townhomes. From the moment you step inside, youll feel the sense of space and light. 9-ft ceilings, large windows on three sides, and pot lights fill the open-concept main floor with warmth and sunshine. The layout flows effortlessly, making it ideal for both everyday living and entertaining. The oversized island and eat-in kitchen are the heart of the home, a perfect place to gather, share meals, and create lasting memories. Hardwood floors and upgraded finishes run seamlessly through all three levels, bringing a polished sense of style and true luxury. Upstairs, the primary suite is a serene retreat complete with a spacious bedroom, 5-piece spa-like ensuite, and a generous walk-in closet. The 2nd bedroom boasts its own ensuite and walk-in, while the 3rd bedroom offers not only a walk-in closet but an additional double closet for even more storage. Convenient upper-level laundry keeps everything within easy reach. The fully finished lower level expands your living space with a large recreation room, 3-piece bathroom, and direct garage access from the walkout, perfect for multi-functional use. With over 3,000 sq ft of total living space, abundant natural light, and thoughtful design throughout, this home delivers exceptional comfort, style, and practicality all in a highly sought-after Uxbridge location. (id:61476)
489 Bay Street
Brock, Ontario
Three Bedrooms And 2 Bathrooms Renovated Bungalow In The Heart Of Beaverton. Large Eat-In Kitchen Renovated With Appliances And Lots Of Storage. Walking Distance To Downtown With All Local Amenities. 5 Min. Drive To Public Beach & Marina. Natural Gas Heat. A/C, all on a quiet Street. with a Large private Lot. (id:61476)
210 - 22 James Hill Court
Uxbridge, Ontario
Spacious & bright east-facing Bridgewater condo offering 1,223 sq.ft of open-concept living with 2 bedrooms, 2 full baths, 1 underground parking space & a walk-in storage locker located directly behind it. The beautifully updated custom kitchen features quartz countertops, stainless steel appliances, a walk-in pantry and eat-in area overlooking the generous living and dining space, perfect for gathering with family or friends. Premium double-glazed windows and a triple-glazed patio door (2016) bring in abundant natural light, provide added soundproofing, and lead to a private balcony.The spacious primary suite features two closets, a lovely sitting area, and a 4-piece ensuite with walk-in shower and separate tub. The second bedroom offers flexibility for guests, a den or office, plus a second full bath with walk-in shower. Additional features include in-unit laundry, new washer & dryer (2025). This well-managed building includes a secure entrance, updated common areas, a grand lobby, party room with kitchen, car wash station, workshop, garbage chutes on every floor, visitor parking, and a beautiful outdoor patio with gazebo and BBQ. Located in the heart of Uxbridge, you're just a short walk to groceries, pharmacy, the hospital, medical centre, and public transit. (id:61476)



