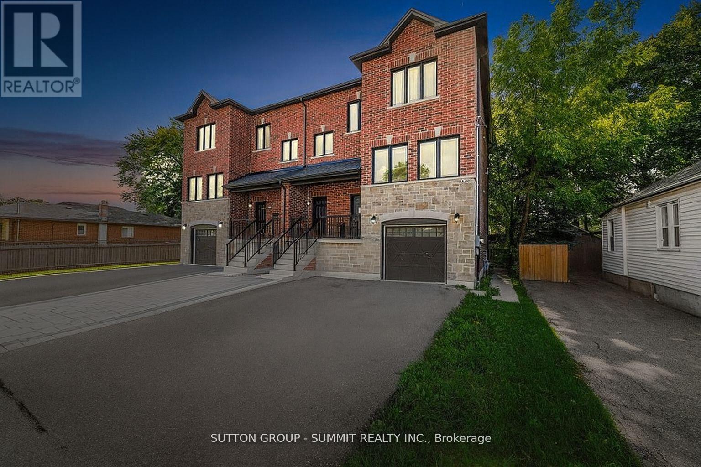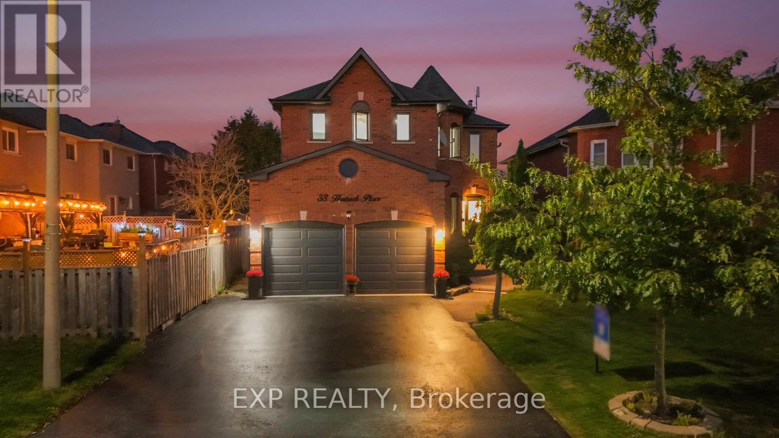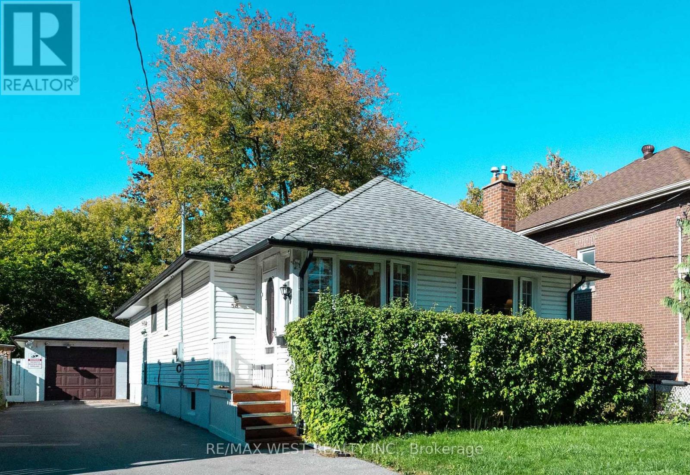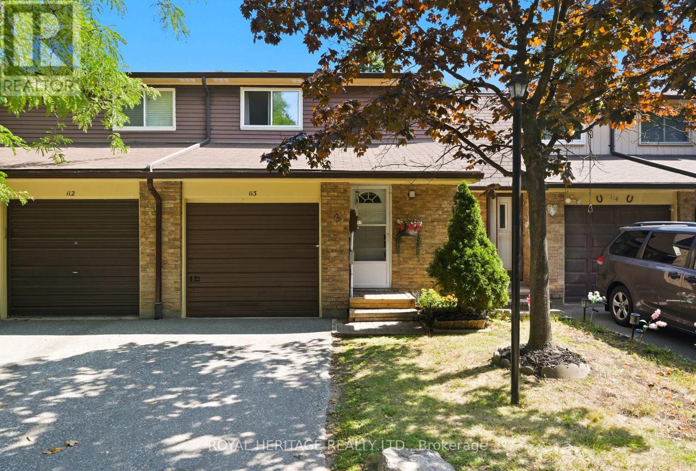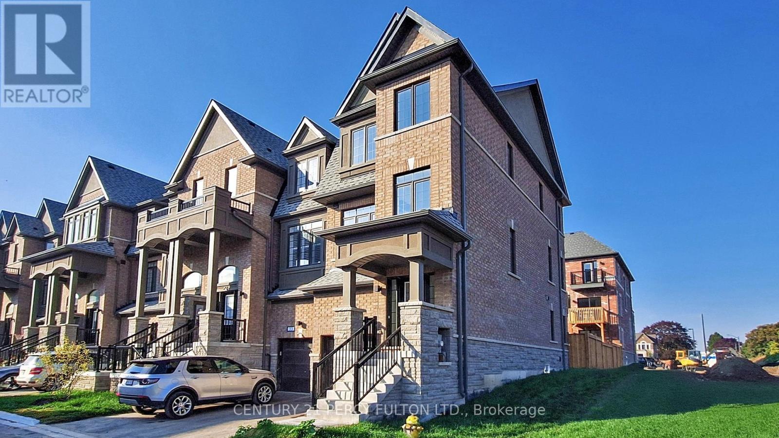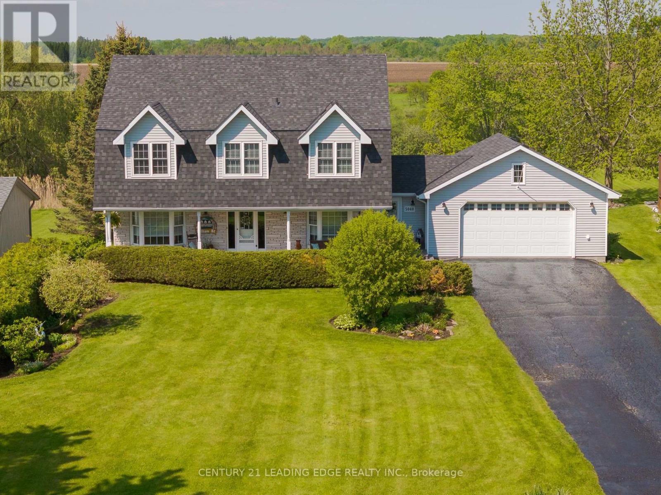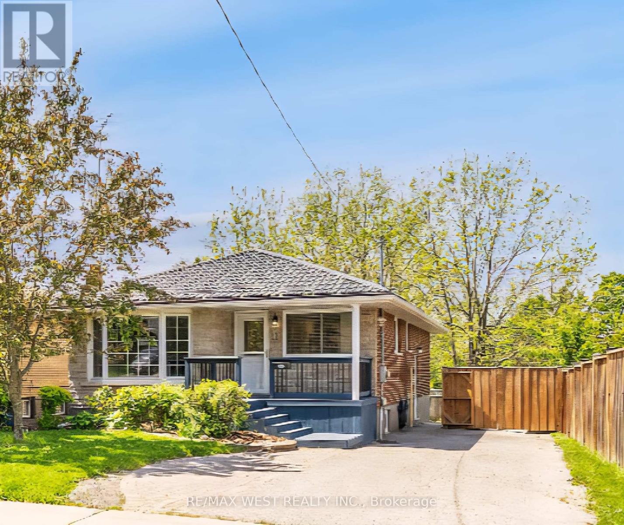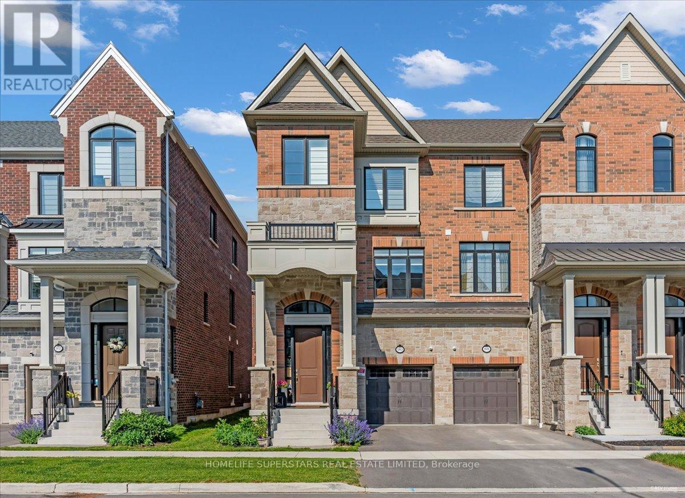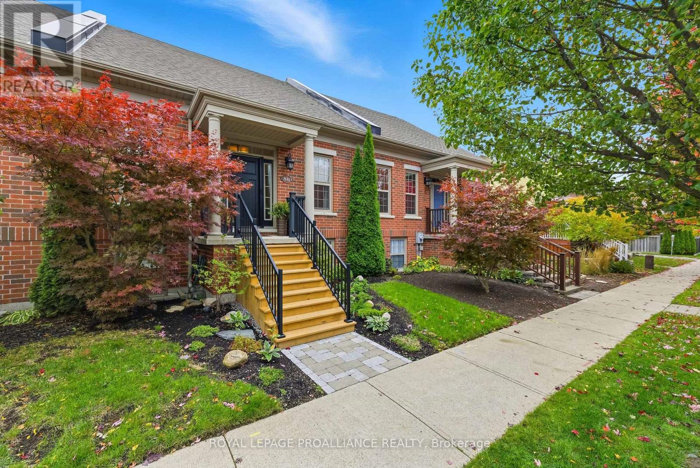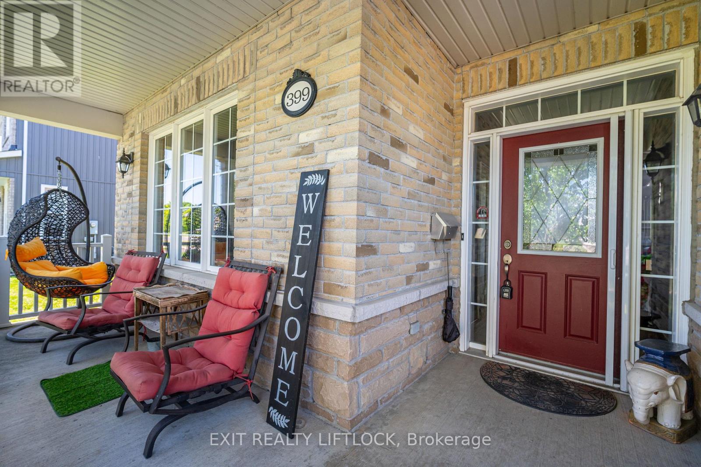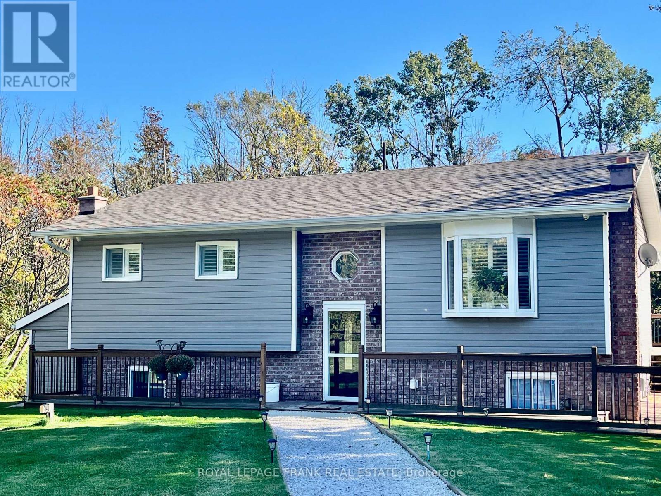Lot 6 - 291 Olive Avenue N
Oshawa, Ontario
Welcome to 293 Olive Avenue, a well-maintained legal triplex located in Oshawa's high-demand Central community. This property is perfect for investors or house-hackers looking for positive cash flow and strong long-term appreciation potential.Key Features Three Separate Units - Ideal mix of 1- and 2-bedroom suites to attract quality tenants Separate Entrances & Utilities - Privacy and convenience for each tenant Updated Interiors - Bright kitchens, modern flooring, and neutral finishes On-site Parking - Enough for multiple vehicles Turnkey Investment - Tenanted, and one unit is vacant.Income Potential With Oshawa's rental demand at an all-time high, this property offers strong monthly rental income and room to grow. Whether you choose to live in one unit and rent the others, or rent all three for maximum return, this is a cash-flowing asset from day one Location Highlights Central Oshawa - Close to downtown, shopping, restaurants, and parks Steps to transit, quick access to 401 for commuters Near Ontario Tech University, Durham College, and major employers - consistent rental demand Walking distance to schools and community amenities Why Invest Here?Oshawa is one of the fastest-growing cities in Durham Region, attracting students, young professionals, and families. Properties like this are in short supply, making this an idealopportunity to secure a high-yield multi-unit investment with potential for long-term appreciation.Perfect For: Investors seeking stable monthly cash flow First-time buyers looking to offset mortgage costs with rental income Extended families wanting separate spaces under one roof (id:61476)
33 Hartrick Place
Whitby, Ontario
Welcome to 33 Hartrick Place an exceptional turn-key home with extensive recent upgrades, perfectly situated on a quiet street in the highly desirable Rolling Acres community. This 4 + 1 bedroom, 4 bathroom home seamlessly blends high-end finishes with a bright, open layout designed for modern family living. Inside, you will find brand-new engineered hardwood flooring(2025), pot lights through out the home(2025), elegant crown molding(2025), fresh paint throughout (2025), and detailed trim work throughout. The custom open-concept gourmet kitchen is a showstopper, featuring full-height cabinetry(2025), Cambria quartz countertops(2025), high-end stainless-steel appliances, a five-burner gas range, and a large centre island ideal for both family gatherings and entertaining guests. Heading upstairs, you are greeted by brand-new solid oak stairs with a piano-finish stain(2025), setting the tone for craftsmanship and attention to detail. The primary suite offers a spacious walk-in closet and a newly remodelled 5-piece spa ensuite(2025). All secondary bedrooms feature high ceilings and share a fully redesigned 4-piece bathroom with contemporary finishes(2025), perfect for families and guests alike. Step outside to a fully landscaped backyard with a custom stone patio, an optional gas pipeline for the bar be que hook up, a freshly re-stained deck (2025) with new stairs, and a large gazebo and a stoned patio, offering plenty of space to relax or entertain. Additional highlights include a new heat pump (2024), new energy-efficient windows (2024) with striking black exteriors, furnace (2022), and new insulated 8-foot double garage doors. The exteriors black accents contrast beautifully against the red brick and stone, creating standout curb appeal. Located minutes from top-rated schools, parks, shopping, and major highways (401, 407, 412), this home combines luxury, comfort, and convenience in one impressive package. (id:61476)
58 Burk Street
Oshawa, Ontario
Outstanding location! Steps to King St and all conveniences on a spectacular lush 40x200 ft lot filled with trees, bushes and perennials - giving the property a cottage feel. Only minutes to Oshawa Center, downtown, schools, parks, shops, transit and 401. This spacious 4 bedroom bungalow (1146 sq ft) with 2 entrances to the upper and lower floors and a detached 1.5 garage offers several possibilities. An in-law apartment can easily be created in the partly finished basement which already has a rec room, 3 pc washroom, separate entrance and multiple windows. The spacious garage can be turned into a garden /coach unit for extra income. Some updates include 100 amp breaker service, copper wiring and plumbing, some windows and the back deck. The kitchen was renovated in 2025. At present the primary bedroom is used as a family room with a walk out to the deck and the wonderful private garden. 5 cars can be parked on the updated driveway. This one is a must see property! (id:61476)
113 - 929 Burns Street W
Whitby, Ontario
Welcome to this beautiful, immaculate, fully renovated, two-storey town home with lots of natural light. It is one of the best maintained condominium complexes in Durham Region. Here are some features you are sure to enjoy: A completely renovated kitchen with hidden drawers - a coffee bar and stainless steel appliances - new windows and doors - all new flooring throughout (new carpet on stairs only) - fully painted in a modern, neutral color, from top to bottom to suit your needs- rec room outside of basement bedroom would make a great sitting area or family night entertainment room - legal egress window in the 4th bedroom approved by the town of Whitby - Private, lovely back yard with patio, perfect for BBQs - common area includes visitor parking, a playground for kids (can be seen from back yard) and a great outdoor pool for cooling off on those sweltering days in the summer (lifeguard is on duty during the daytime swims for the kids) - the Condominium Corporation helps maintain the exterior such as windows, doors, roofing, eavestroughs, yard maintenance - water is included with your monthly condo fees - amazing walkability to all kinds of amenities, including: Whitby Go Train, Public Library, Whitby Theatre, Early Years Centre, Abilities Centre, Iroquois Sports Centre, downtown restaurants, grocery stores and downtown shopping - public and Catholic schools are a short walk around the corner including Henry Street High School -multiple parks are close by with the Whitby Waterfront Trail, Whitby Yacht Club, waterfront trails and Lake Ontario a good walk away or short drive by car - located in a well-sought after Whitby neighbourhood. Come and see this home - make an offer - you won't be disappointed! (id:61476)
31 Selfridge Way
Whitby, Ontario
Stunning BRAND NEW END UNIT Regent model on a premium 28 Ft wide fenced lot siding onto the Park that's soon to be completed offers approx. 2000 sf of brand new, never lived in living space in Whitby's vibrant Downtown neighbourhood, Just steps from the prestigious Trafalgar Castle School. & a few minutes to the 401. Designed with extra side windows for added natural light with privacy and style in mind, this home combines elegant finishes with a spacious open concept Layout complete with all s/s appliances, washer & dryer, hardwood floor's & CAC along with an upgraded 200 amp/service. The main floor showcases 9 ft smooth ceilings, upgraded flooring and a bright open-concept design perfect for both everyday living and entertaining. The modern kitchen features quartz countertops, stainless steel appliances, and a large island with designer lighting & seating for 4 creating the heart of the home that's absolutely wonderful for entertaining family & friends. Also included are a spacious balcony & deck along with the completed family room with a walkout to the full mostly fenced backyard. Upstairs, the primary suite features a spacious walk-in closet and a luxurious 5-piece ensuite with a frameless glass shower and double vanity with a private balcony, thoughtfully designed for comfort and With three bedrooms, three bathrooms, with a rare separate main floor den/office, this home combines function with comfort, Two-car parking with direct inside access into the home enhances everyday convenience. Enjoy peace of mind with a full Pre-Delivery Inspection (PDI) and coverage under the 7-Year Tarion New Home Warranty. With over $46,000.00 in builder upgrades and incentives, this move-in ready end unit home on a premium 28ft wide fenced lot siding onto the future park to be soon completed is located near schools, shops, parks, restaurants, downtown Whitby amenities and transit is in one of Whitby's most desirable communities. (id:61476)
17 - 1720 Simcoe Street
Oshawa, Ontario
Excellent Investment Opportunity! Fully Furnished 3 Bedrooms With Attached Baths In North Oshawa, Minutes Walk To Durham Collage/ Ontario Tech University, with one parking, Near by all access. (id:61476)
5048 William Street
Pickering, Ontario
Welcome home to this delightful country charmer located in the prestigious and close-knot hamlet of Claremont. Nestled on a sprawling 82'x489' ravine lot backing onto a picturesque farm, this one of a kind property offers space and tranquility-all just a short drive from Pickering, Uxbridge, and Stouffville. Step inside this well-maintained and thoughtfully designed home, where natural light floods the open-concept layout. This bright kitchen flows seamlessly into the dining, living, and family rooms, creating an ideal space for everyday living and entertaining plus a main -floor office and spacious laundry room. The home is barrier free and designed for accessibility in mind with elevator and roll-in shower: suitable for all generations and needs. the second floor features a spacious primary bedroom with 5-piece ensuite, walk-in closet, and three more generously sized bedrooms perfect for guests or growing families. Property features: Approx. 1 acre ravine lot with Mitchell Creek running through. Backs onto a farm with phenomenal sunset views, a sledding hill in winter, and ideal conditions for gardening in warmer months. The front porch is perfect for enjoying your morning coffee to start your day. Proven potential for revenue as a film/commercial location, previously featured in marketing for prestigious company Ads. This house is walking distance to daycare, elementary school, cafe, library and community center. Quick access to golf courses, ski hills, farmers' markets, hiking, biking trails plus short drive to major commuter routes. Vibrant local community with Seasonal Events, and community-wide garage sales. This property offers the perfect blend of rural charm and urban accessibility, ideal for families, retirees, or anyone seeking a peaceful, nature-inspired lifestyle. Don't miss your chance to own this extraordinary home in one of Durham Region's most desirable communities. (id:61476)
12 Athabasca Street
Oshawa, Ontario
Don't miss out on the opportunity to live in this beautiful home and/or invest! This stunning detached bungalow nestled in the desirable neighbourhood of Donevan is a gem. This well-maintained home presents with 4 Bedrooms, 3 Bathrooms, 2 Kitchens, 2 Laundry (stacked) and a fully finished large basement with separate side entrance. Lots of EXTRAS: Primary bedroom on main floor features a 3 pc ensuite. Entire home is: carpet free, newly painted and updated. Super clean- ready to move in -turn-key -shows well. Beautiful fenced back yard with mature trees - perfect for entertaining + backyard BBQs. LARGE IN-LAW SUITE: 2 bedrooms, Kitchen, Ensuite Laundry. This professionally landscaped property has 2 garden sheds and a lot size of 44.29 X 127. Parking for 3 vehicles.Close to all amenities, public transit, schools and shopping. Bonus: Large wardrobe cabinets will remain -Tankless Hot water heating system (2020) + metal roof (2019) + furnace/HVAC (2017). About the Neighbourhood: Donevan is a low density quiet and mature suburban neighbourhood located in the south east part of Oshawa. Bordered by Harmony Valley Conservation Area: Harmony Creek runs north to south through the entire centre of the neighbourhood providing a green corridor with numerous parks and recreation opportunities. Minutes away from Harmony Golf Club- a Public 18-hole course. 10 Minutes to the nearest GO Station and only 5 minutes from Highway 401. SEE MULTI MEDIA for 3-D TOUR and additional photos. (id:61476)
90 Dorian Drive
Whitby, Ontario
Welcome to beautiful 3 Year New, 4 Bathroom Executive Townhome In Whitby! , This Home is above 2500 sqft ! This Heathwood Home Is One-Of-A-Kind with lot of Upgrades Off Country Lane! Huge Kitchen W Breakfast Bar, Extra Pantry, S/S Appliances, Upgraded Quartz Countertops, & Undermount Sinks & Lighting. Great Rm W Electric Fireplace & W/O To Deck. Lrg Dining Rm, Zen Primary W 5-Pc Ensuite W Dbl Vanity (Undermount Sinks) W Quartz Countertops, Soaker Tub, Frameless Glass Custom Shower, W/I Closet, Great 2nd & 3rd Bedrooms W Lrg Closets & Windows. Modern 4-Pc Bath, 4th Bedroom On Main Level W 4-Pc Ensuite Bath & W/I Closet. Coat Closet, & Direct Entrance To Garage. 9-Foot Ceilings, Stunning Hardwood Floors, Smooth Ceilings, & Upgraded. Huge Front Veranda. Stove & Bbq Gasline Rough-In. Steps To Great Schools, Parks, Heber Down Conservation Area, Shopping, Restaurants, & Highways 401 & 407. Spacious, Very Bright, & Filled W Sunlight! Fantastic School District-Robert Munsch P.S. & Sinclair S.S. (id:61476)
804 Lees Avenue
Cobourg, Ontario
Sited on a quiet tree-lined boulevard in the sought after New Amherst development, this immaculate 3 bedroom, 2.5 bathroom townhouse offers stylish, low-maintenance, one level living and a turnkey opportunity for those seeking a simpler lifestyle in a great location! Featuring soaring 10 foot ceilings and an updated, open concept kitchen that overlooks the living and dining areas, this thoughtfully laid out bungalow also boasts a convenient main floor laundry and a 2 piece bathroom for guests. The spacious primary suite features a double walkthrough closet that leads to a spa-like, 4 piece ensuite bath, while the 2nd main floor bedroom has brand new flooring and a large closet. Downstairs the fully finished basement showcases large windows that flood the family room and 3rd bedroom with natural light. Presently used as a sewing room, the oversized 3rd bedroom also features French doors and a large closet. Completing the lower level you have an office/ bonus room with an oversized closet offering loads of storage, 3 piece bathroom with walk-in shower and utility room. Located at the rear of the property and accessible from the laundry/ mudroom area are the attached single car garage and the fully fenced flagstone patio that overlooks the rear laneway. Here you will find little, to no grass to cut and the perfect place to enjoy the sunrise with a morning cup of coffee or unwind with friends and family after a long day. With such little maintenance to worry about, a reasonable $36 rear laneway fee and highly efficient utilities, this freehold townhouse gives the astute buyer a chance to live in a great upscale neighbourhood, while enjoying low carrying costs and an all around simpler way of life. (id:61476)
399 Lakeshore Road
Port Hope, Ontario
Welcome to your dream home, where luxury, comfort, and family living come together seamlessly. This beautifully crafted bungaloft offers three spacious levels designed for versatility, perfect for growing families, multi-generational living, or anyone who loves to entertain. The main floor features a bright, open-concept eat-in kitchen, a formal dining room, and a cozy living area with wall-to-wall windows and a stunning fireplace. The primary suite is conveniently located on this level, complete with its own fireplace and a spa-inspired ensuite. A second bedroom and full bathroom provide comfort and flexibility for guests or family, while main floor laundry and direct garage access add everyday convenience. Upstairs, the inviting loft space includes a large family/sitting room and an additional bedroom, perfect for kids, teens, or guests. The fully finished lower level expands your living space with a complete in-law setup, including a bedroom, bathroom, kitchenette, recreation room, and second laundry area. Step outside and experience your private backyard oasis, featuring a saltwater pool with a waterfall and auto-refill system, a 6-person hot tub, gazebo, and Tikki bar. Lush landscaping with irrigation creates a resort-style atmosphere, ideal for entertaining, relaxing, and making memories. With parking for 4+ vehicles and a thoughtfully designed layout, this exceptional home delivers both style and substance. Don't miss your opportunity to make it yours! (id:61476)
15359 Little Lake Road
Brighton, Ontario
Newly renovated from top to bottom, this move in ready home offers modern finishes, energy efficiency, and flexible living space. The bright and open layout features an updated kitchen with modern fixtures, seamlessly connected to the dining and living areas. A four-season sunroom with a striking floor-to-ceiling propane fireplace and vaulted ceilings provides the perfect space for year-round enjoyment. The fully finished basement is ideal for in-law living, complete with its own kitchen, two bedrooms, a full bathroom, and private living space. Notable upgrades include a heat pump for efficient heating and cooling, hot water on demand, and a durable asphalt shingle roof (2021). The wired garage offers an excellent workspace, while additional side storage provides plenty of room for recreational equipment. Step outside to a large wrap around deck overlooking a backyard that backs onto a peaceful creek, an inviting retreat offering both privacy and natural setting. This property combines the appeal of a modern renovation with thoughtful design, making it well suited for multi-generational living or rental potential. (id:61476)


