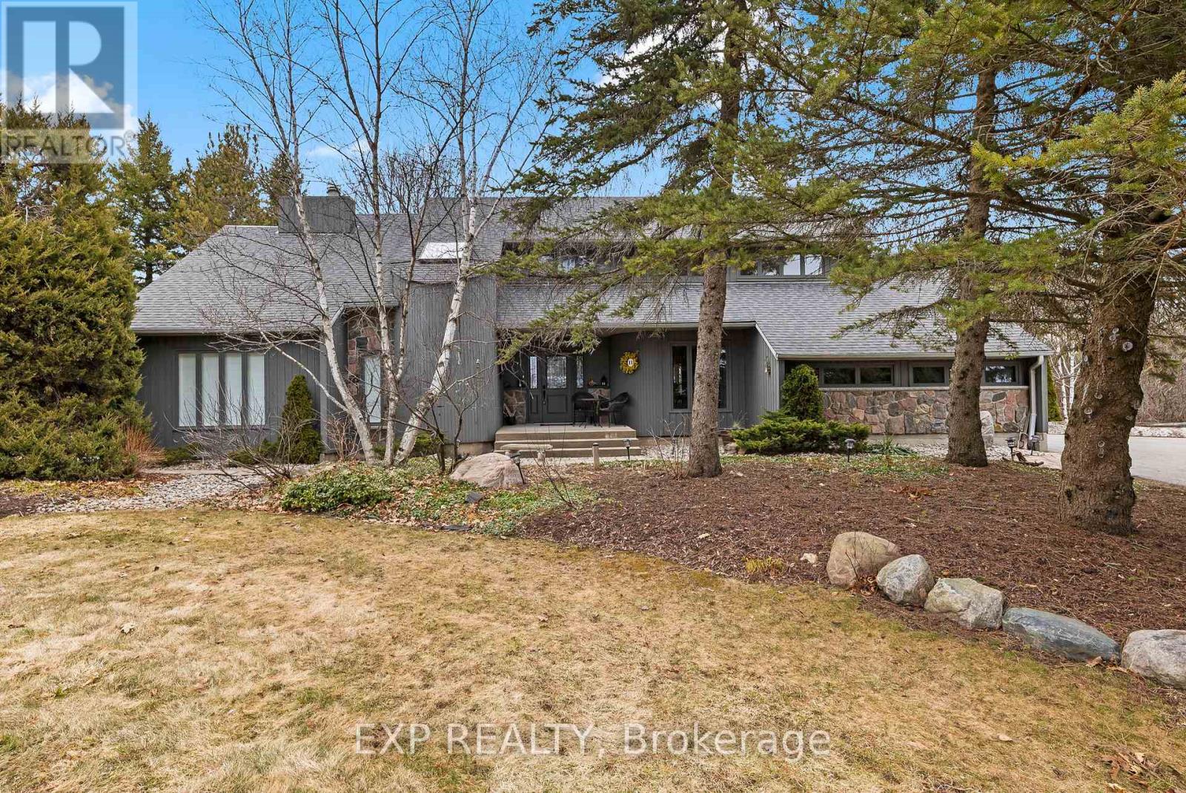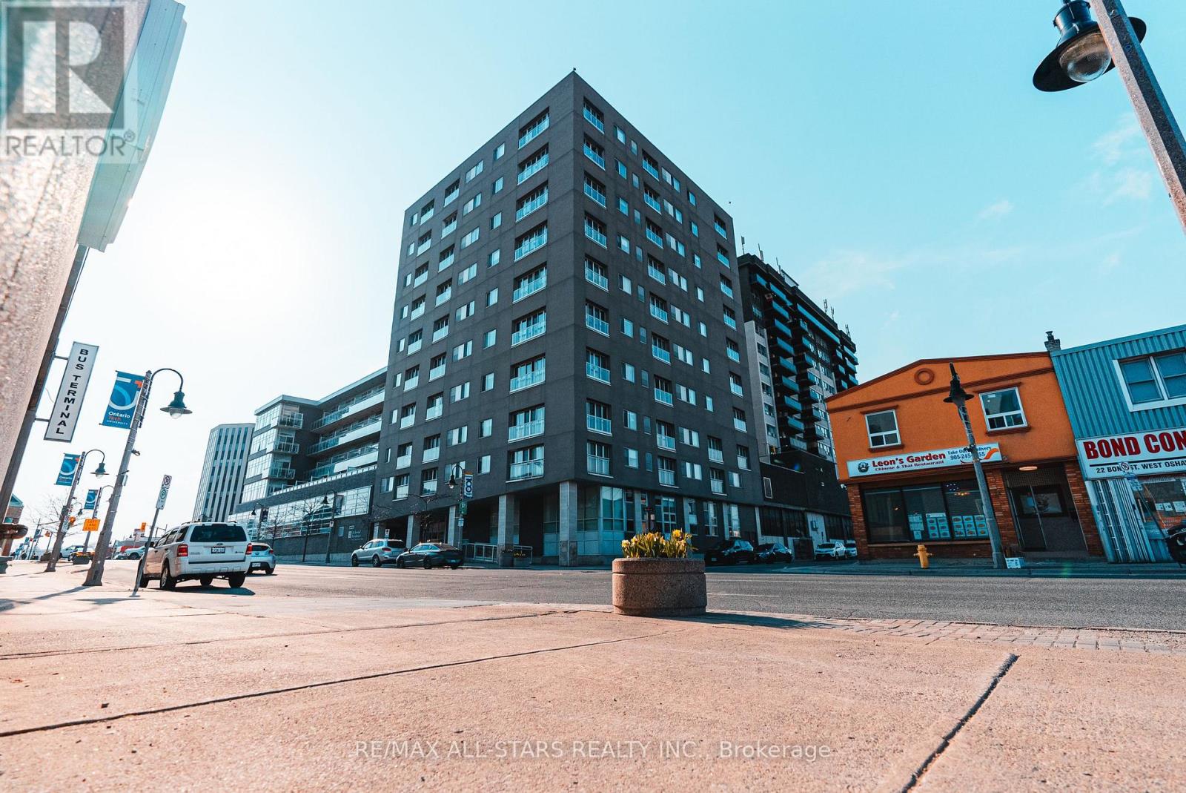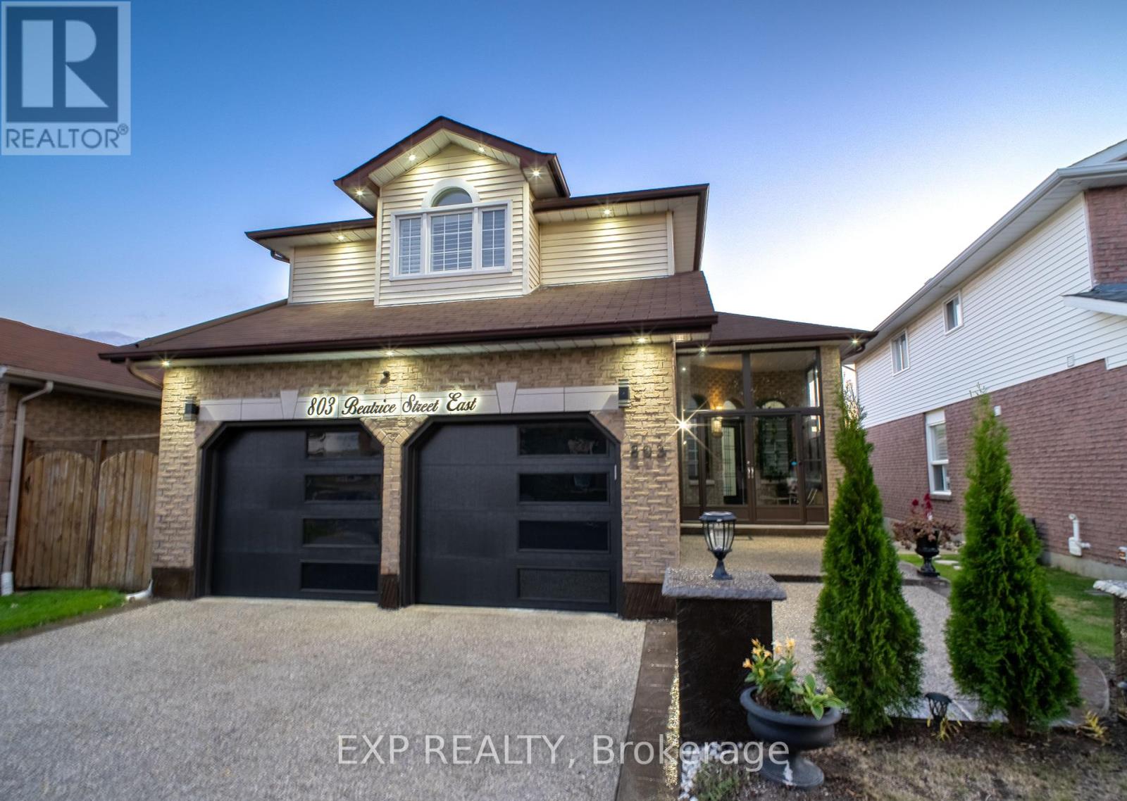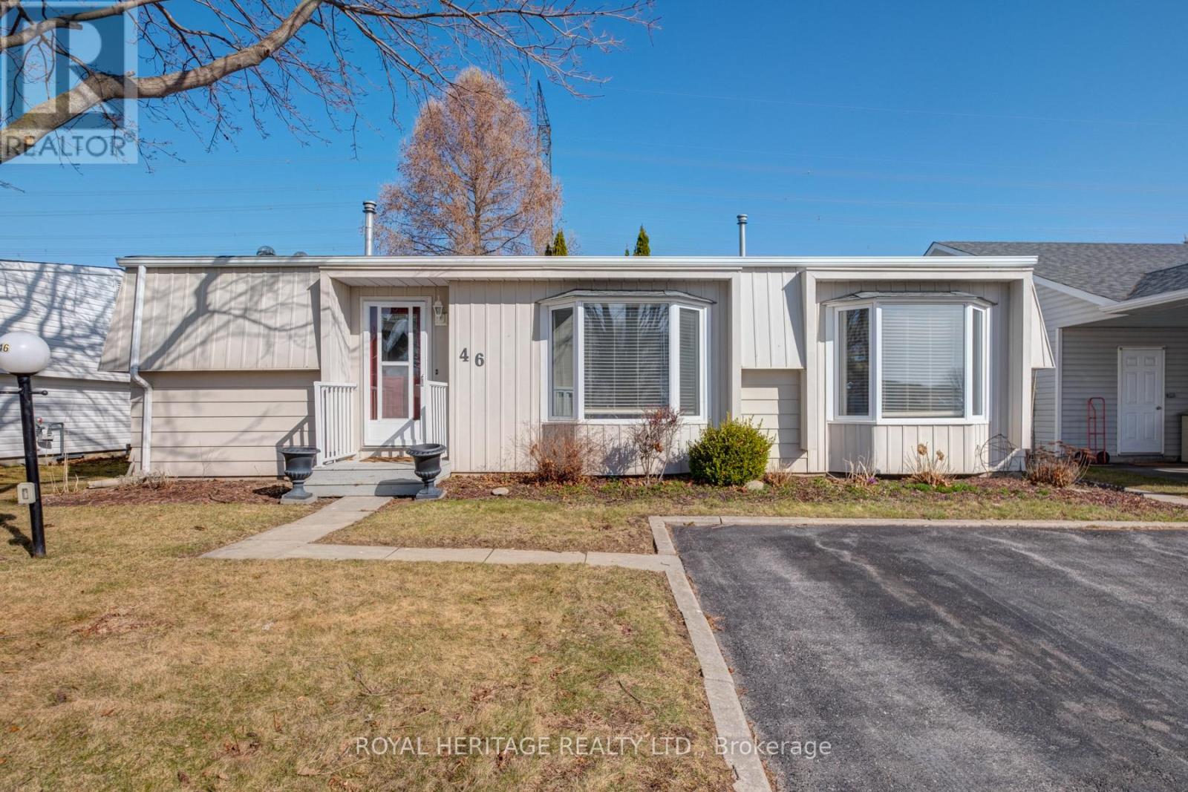717 Masson Street
Oshawa, Ontario
Welcome to this elegant home that blends warmth, comfort and a sophisticated charm. This home has been in the same family for many years and has been loved and meticulously maintained. Located on a large corner lot and on a street with so much history and charm. One of Oshawa's most pretigious neighbourhoods.This home boasts curb appeal with its tastefully designed landscaping, stone walkway and front entrance. Beautiful perennial gardens throughout. The backyard features mature cedars and a fully fenced yard for a private setting. Plus a patio and pergola. Morning coffees will be very much enjoyed with this view. Lots of room for a pool as well! The main floor boasts a newly remodelled kitchen with stainless steel appliances, an extra deep double sink, quartz countertop and ample cupboards. Off the kitchen is a formal dining room with built in shelving. The living room features a wood burning fireplace and a built in bookcase. There is also a stunning, spacious family room that spans the entire back of the house, offering an abundance of natural light through the expansive windows. Walkout from the family room to a large wooden deck perfect for entertaining! The upstairs offers 4 bedrooms and a newly remodelled bathroom with a quartz countertop. The finished basement offers tons of additional living space. A recreation room with another wood burning fireplace. It also has a 5th bedroom, a large laundry/utility room, a cold storage room and tons of extra space for storage. Newer flooring and windows throughout. Driveway done in 2022. Shingles 2022. There are too many upgrades to list. Please see separate attachments. This home is walking distance to Dr SJ Phillips PS and O Neil CVI. Close to the Hospital, parks, golf course and all amenities. Make this incredible dream home yours today! (id:61476)
11 Mansfield Park Court
Scugog, Ontario
Nestled on a breathtaking treed property with a circular drive, this custom-built 2-storey home blends timeless wood and stone exterior with refined, tasteful interiors. Featuring 4 bedrooms, 3 bathrooms, plus a dedicated den, lower office/guest space, and soaring vaulted ceilings, every space is filled with natural light and thoughtful detail. At the heart of the home is an impressive double-sided wood-burning fireplace, creating a warm and inviting atmosphere in both the expansive great room and the luxurious family room, adorned with stunning silk wallpaper. Impeccably maintained, this home also offers equally stunning outdoor living with expansive decks, patios, artfully designed garden architecture and perennial garden beds. The oversized double garage adds practical appeal, while the spacious lower level offers room to expand. Located near Oakridge Golf Club and scenic walking trails, this sun-drenched retreat is perfect for those seeking both privacy and lifestyle. A truly special property that feels like home the moment you arrive (id:61476)
5297 Main Street
Clarington, Ontario
Welcome to the heart of Orono, where small-town charm meets modern living! Nestled right off Highway 115 and between Taunton Road, this beautifully renovated century home offers the perfect blend of character and convenience. Orono is a community where neighbours wave as they pass, local businesses thrive with support, and every street carries a sense of warmth and belonging. Plus, its home to the famous Leaning Tower of Orono and the renowned Orono Fair both just steps from your front door! Step into this stunning home and experience country charm with all the modern updates you could ask for. The main floor offers a cozy yet spacious layout, leading to a partially finished basement ready for your finishing touches. Upstairs, the breathtaking loft has been transformed into a dreamy primary bedroom retreat, complete with a private ensuite bathroom and shower. One of the second-floor bedrooms features a custom closet, adding a touch of luxury and organization to your space right across from the 2nd floor laundry. Outside, enjoy a maintenance-free backyard, perfect for entertaining or unwinding in the hot tub. The charming two-story garage, (with carport) historically a barn, adds to the homes character while providing ample storage or workspace potential. For pet lovers, the side yard includes a fenced in dog run with a dog door an ideal setup for your furry companions. For those who love the outdoors, the Orono Crown Lands, pickle ball courts, pool and scenic walking paths are just a short stroll away, offering the perfect setting for family outings or peaceful walks with your pets. The property also features electrical wiring to the backyard gates, ready for motor installation, providing great privacy. Bell Fibe is installed and ready to use! Don't miss the chance to own this one-of-a-kind home in downtown Orono, where modern updates meet timeless charm. Schedule your showing today and discover why this home is the perfect blend of history, community, and comfort! (id:61476)
427 - 50 Lakebreeze Drive
Clarington, Ontario
Step right into this stunning, upgraded, two bedroom condo offering modern elegance and functional design in the desired Port Of Newcastle. Wonderful waterfront community with parks, nearby marina and walking path along the shores of Lake Ontario. Sought after top floor unit. One underground parking spot, one locker space and the convenience of two elevators in the building. Enter into the welcoming foyer featuring a double closet, leading into a sleek kitchen with quartz countertops, backsplash, and a large island breakfast bar with waterfall countertop design. Stainless steel appliances complete the space. The kitchen seamlessly overlooks the open concept living area with vinyl flooring and a walk-out to the large balcony. The primary suite is a true retreat, boasting a custom, built-in shelving headboard unit for extra storage, along with two closets (a walk-in closet with custom organizers & pull out laundry hampers with removable bags and a double closet with custom organizer). Primary bedroom also contains a spa-like three piece ensuite with a walk-in shower. The second bedroom is also impressive, featuring a built-in desk unit and a closet. Handy, In-suite laundry closet. Enjoy access to the Admirals Clubhouse for amenities containing an indoor pool, theatre room and lounge. With high-end finishes and thoughtful design details throughout, this condo perfectly balances style and functionality. Ready for you to move right in. (id:61476)
805 Fetchison Drive
Oshawa, Ontario
Must See! Stunning 3+1 Bedrooms Detached Home Featuring an impressive layout and design, this home is nestled in a Prime Oshawa neighborhood on a quiet residential street With 2 Garage, Exceptionally well-maintained and move-in ready, This property is an excellent choice for families looking to establish themselves in a vibrant neighborhood. Step inside to discover a bright and welcoming open-concept layout. Elegant hardwood flooring extends across the main floor and showcases a stylish living and dining area, Large and bright kitchen with Eating Area perfect for entertaining or enjoying quality family time. On the upper level, you'll find three spacious, sun-filled bedrooms and three well-appointed bathrooms. Laundry room is on Main floor W/Front Load Washer and Dryer, Basement is partially finished basement (Only Doors and floor not Completed), New Roof 2023, Furnace Inspected and Maintained 2025, New Hot Water Tank purchased 2022.Just minutes from schools, shopping centers, public transportation, beautiful parks, Rec Centre& More!!Its the perfect home for families or anyone looking for convenience and comfort in a great community. (id:61476)
33 Shell Drive
Ajax, Ontario
Discover the epitome of luxury living in this stunning, 10-year-old built home situated in a prime area of Ajax with LEGAL basement apartment. This exquisite property boasts 4 spacious bedrooms and 5 beautifully appointed bathrooms, offering ultimate comfort and privacy for your family and guests. The standout feature of this home is the separate walk out basement apartment with full permits and registrations, complete with its own kitchen and 2 additional bedrooms. Whether you're looking for an in-law suite, additional family space, multi-generational living, or an income-generating rental, this versatile space is ready to meet your needs. The main floor features a sophisticated office and an inviting formal living and dining area perfect for entertaining. The oversized family room is filled with natural light and offers a beautiful gas fireplace. The open-concept design flows seamlessly into a gourmet kitchen, outfitted with high-end finishes. Each bedroom offers generous walk-in closets, with the master suite featuring his and hers closets and an oversized ensuite for ultimate relaxation. The thoughtful design and numerous upgrades throughout the home leave nothing to be desired. From the central vacuum system to the elegant fixtures and finishes, no expense has been spared in making this a truly turnkey property. The double car garage provides ample parking and storage, while the beautifully landscaped exterior enhances the curb appeal. With spacious rooms, a functional floor plan, and top-tier upgrades, this property is designed for luxurious and comfortable living. Move right in and start enjoying everything this elegant and meticulously maintained home has to offer. Dont miss the opportunity to own this elegant and spacious family home in one of Ajax's premier neighbourhoods. It's time to enjoy the lifestyle you deserve in a home that truly has it all. (id:61476)
314 - 44 Bond Street W
Oshawa, Ontario
Welcome to 44 Bond Street- This 2 bedroom Open Concept condo is a corner unit with 2 balconies, 1 parking space and 1 locker and is one of the largest units in the building. Steps to Uoit- the Go Station, Transit, restaurants and Amenities. Super Clean, Bright and Functional suite! With 2 full wahsrooms. Over 1000 square feet! (id:61476)
363 Waterbury Crescent
Scugog, Ontario
PICTURE YOURSELF LIVING IN THIS SPECIAL QUIET ADULT COMMUNITY. This stunning sunlit Grand Hampton Model walkout bungalow boasts approximately 1760 sq ft, plus newly finished basement flooring. Grand living & dining room with large windows, New California shutters ideal for entertaining. Many upgrades throughout, with new Hardwood flooring on the main. This residence & community allows you to downsize in convenience with treed walkout to greenspace. The main floor boasts a luxurious primary bedroom with a walk-in closet and a sumptuous 3-piece ensuite. The bright and airy combination Kitchen/Family room features a cozy gas fireplace with sliding doors to your large deck. Finished basement gives you additional living with 2 extra bedrooms, a large Recroom with bar, gas fireplace and walkout to backyard and greenspace. (id:61476)
668 Marksbury Road
Pickering, Ontario
Located on the intersection of West Shore's most sought after streets: Marksbury Road and Park Cres. Huge Corner Lot with an irregular shape (94.36 ft x 64.37 ft x77.12 ft x 72.09ft) boasting 5,790.98 sqft of total area to BUILD YOUR OWN CUSTOM HOME with direct views of Lake Ontario from the current patio. This is one of the larger lots available, >15% larger than your average 50x100' lots in the area. Perfect for all Buyers, builders, investors, developers, and even end users (renovation needed) who wish to live in the property while they plan their build. Join the Waterfront Community Of West Shore, with an already established area of custom build homes. Minutes of walking distance to the Lake, Beach, Park, Trails and green space. Located close to the highway 401, Go Station (express 35 min train to Union station), Marina, Yacht club, Mall, Gyms, and much more. 3 +2 bedrooms/ 2 washrooms/ 1+1 kitchen/ fully fenced yard, surrounded by custom homes, corner lot with South and East exposure. MAKE YOUR OFFER. Current condition will require renovations. (id:61476)
803 Beatrice Street E
Oshawa, Ontario
Stunning Family Residence with Premium Finishes Throughout Beautifully finished from top to bottom, this exceptional home features a glass-enclosed front porch leading to a bright and welcoming foyer with cathedral ceilings, skylights, and elegant ceramic flooring. The spacious eat-in kitchen offers ceramic tile floors and walk-out access to a large, custom-built deck overlooking a fully fenced back yard ideal for outdoor entertaining. The inviting great room boasts a cozy gas fireplace with a custom oak mantle, accentuated by pot lighting for a warm ambiance. A formal dining room with French doors adds an element of sophistication for special gatherings. The primary bedroom includes a walk-in closet and a private 3-piece ensuite. The professionally finished basement expands your living space with a large recreation room, an additional bedroom, and a modern 3-piece bathroom perfect for guests or extended family living. (id:61476)
508 Hartgrove Lane
Oshawa, Ontario
Welcome to 508 Hartgrove Lane, a fully detached 3-bedroom home in a sought-after pocket of North Oshawa. Tucked away on a quiet, family-friendly street, this home offers both comfort and convenience. Schools, shopping, parks, and everything else you need are just 10 minutes away.Step inside to a freshly updated main floor featuring a modern kitchen with quartz countertops, gas stove, stainless steel appliances, and sleek new cupboards with a matching backsplash. The tile flooring runs throughout the main level, giving a cohesive and stylish look. Updated lighting adds a bright, contemporary feel to the living spaces.The family room walks out to a large deck, perfect for outdoor dining or just enjoying your morning coffee under the apple trees. Yes, there are two mature apple trees in the backyard, adding charm and a little something extra. Upstairs, the bedrooms are bright, clean, and move-in ready. The primary suite includes a 4-piece ensuite and plenty of room to unwind.The fully finished basement makes this home incredibly versatile. It includes a separate bedroom, 3-piece ensuite bathroom, kitchen, and a spacious living room ideal as an in-law suite, teen retreat, or guest area. Double car garage and private driveway with parking for 4 cars complete the package. Nearby schools include: Monsignor Paul Dwyer Catholic High School, R.S. McLaughlin Collegiate, and Adelaide McLaughlin Public School. This home is the total package, quiet location, smart layout, great updates, and room for extended family. (id:61476)
46 Wilmot Trail
Clarington, Ontario
Welcome to this beautiful 2-bedroom, 2-bathroom bungalow, nestled in the serene and exclusive adult lifestyle gated community of Wilmot Creek. This home offers the perfect combination of privacy, comfort, and modern living, with no neighbours in behind! The very large and open concept living and dining room offer beautiful hardwood floors, gas fireplace and large bay window. Off of the living room you will find a second bedroom with a built in desk! The spacious primary room has a large walk in closet and a 3piece ensuite. The kitchen features stainless steel appliances, a pantry and leads directly to the laundry room which has a side door entrance. And we can't forget the family room! This room also has hardwood floors and a glass sliding door leading to the back deck. The monthly fee of $1200 and property tax of approx. $125 (amount to be verified) includes Water, Snow Removal, Sewer and Access to all amenities including indoor/outdoor pools, hot tub, gym, 9-hole golf course, the clubhouse, tennis court and more!! (id:61476)













