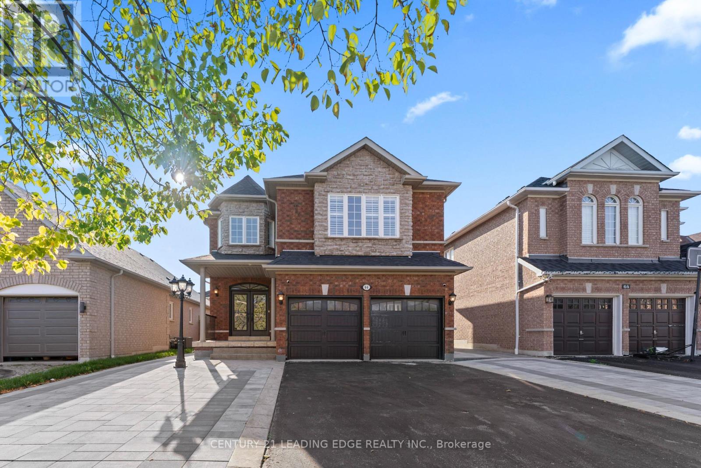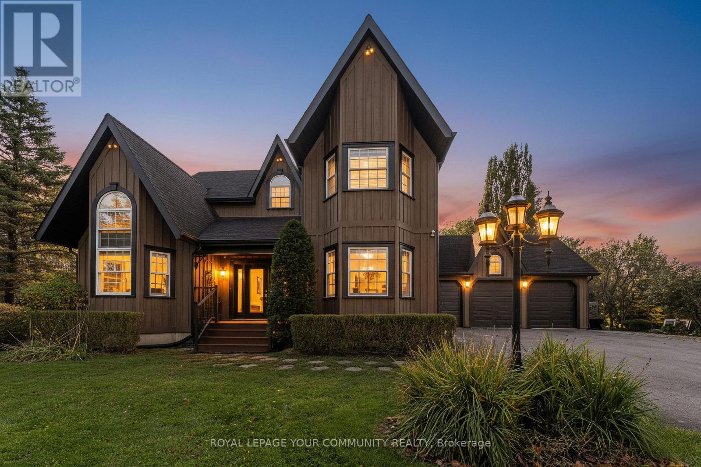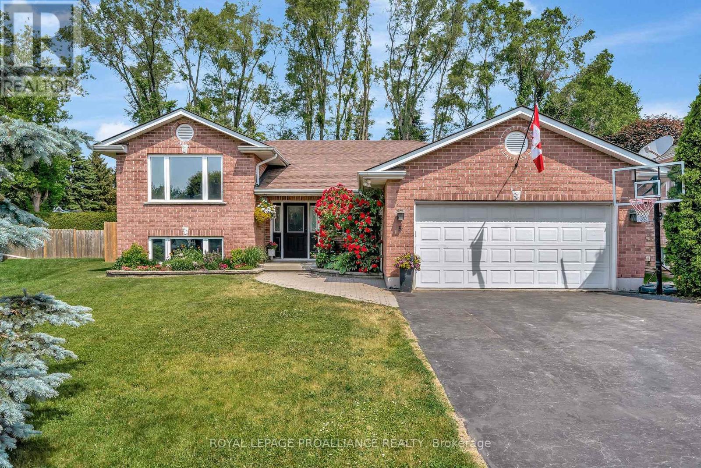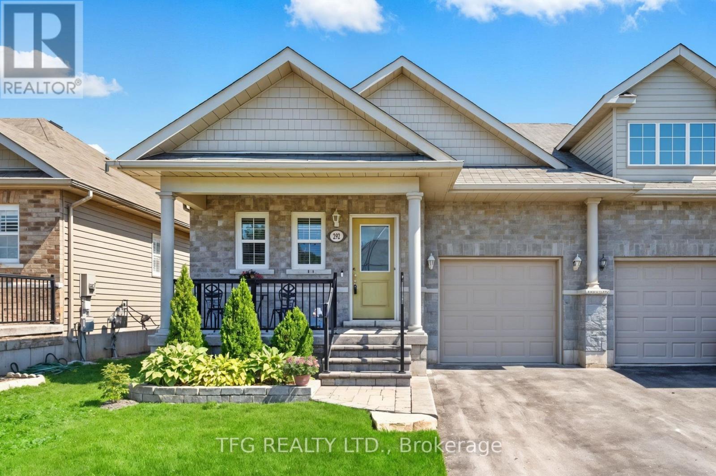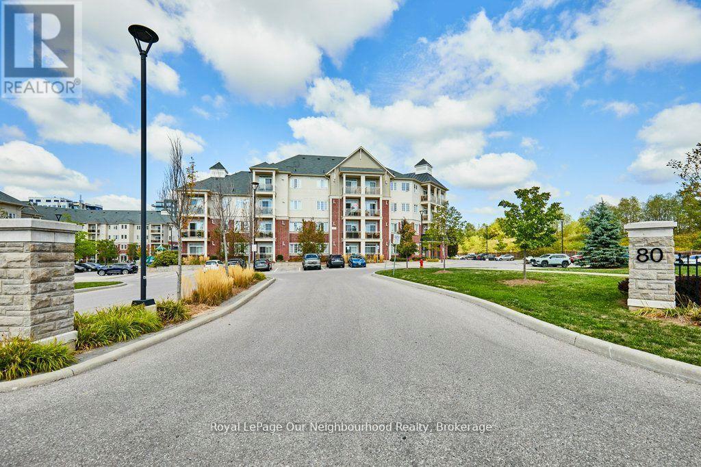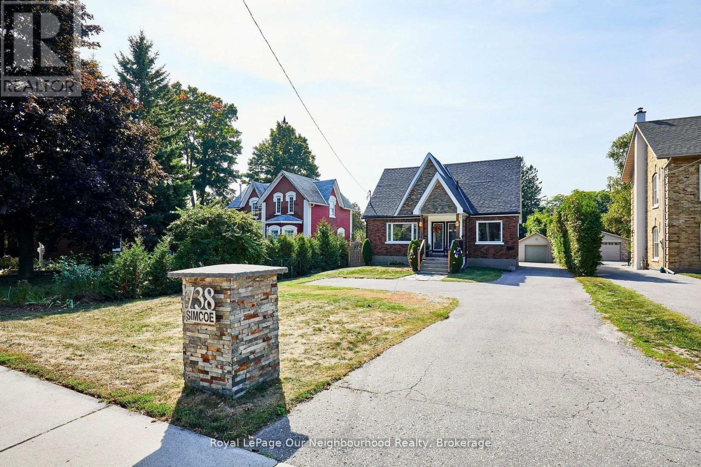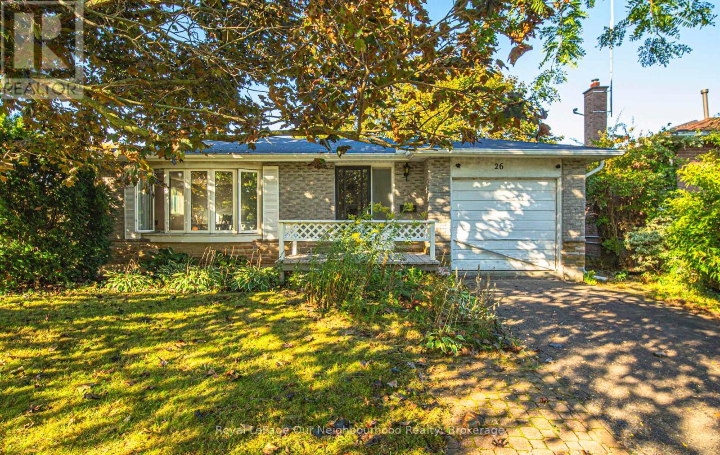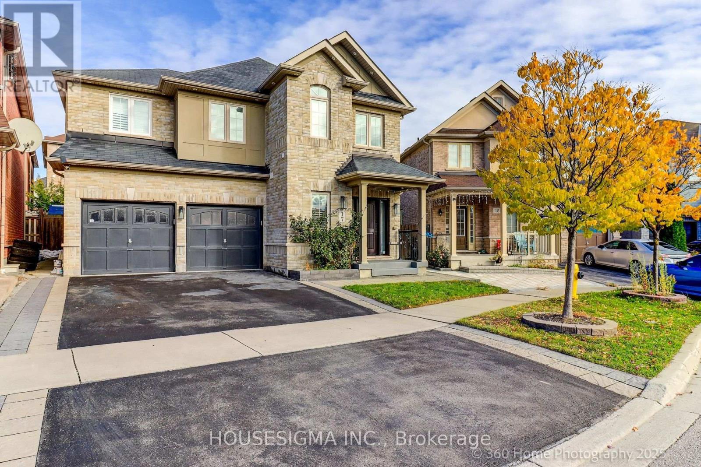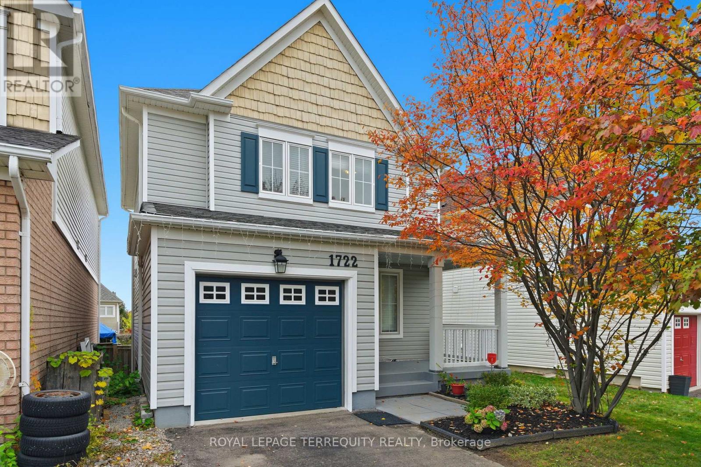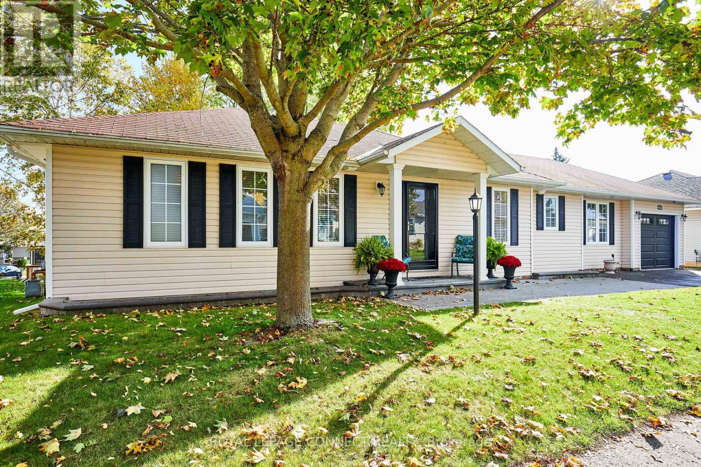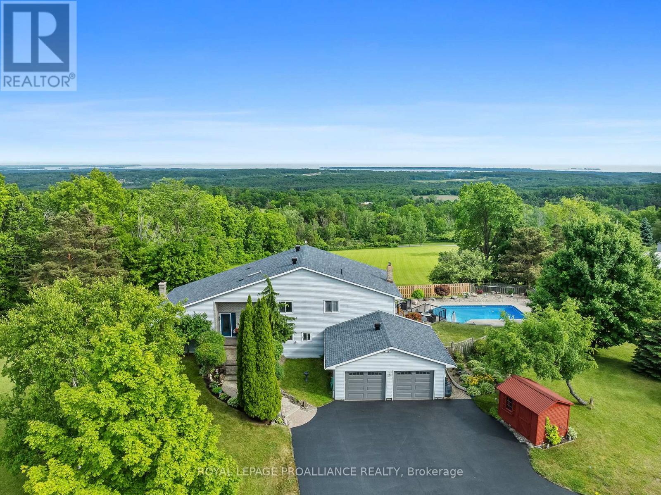66 Chatterson Street
Whitby, Ontario
Total professional renovation with top of the line finishes! Open concept layout, Detached brick & stone 4 bedroom, 4 washroom family home with separate entrance to basement apartment. All new hardwood throughout entire property, Carpet Free! Brand new kitchen main floor and basement! Crown moulding, pot lights, and California shutters throughout. Kitchen with quartz counters, beautiful backsplash, All New Appliances - Built-in oven, microwave and dishwasher, Cook top with hood fan on main floor. Downstairs Full open concept with gorgeous new kitchen quartz counter, backsplash, S/S Fridge, stove, B/I microwave and dishwasher. Pot lights, wall light sconces, closet and bullnose corners on walls and posts. Iron spindles on beautiful hardwood staircases. Main floor laundry front load whirlpool washer and dryer, plus stackable laundry for basement. Garage access to house, Double door front entry with wrought iron inserts, Triple head outdoor lamp post in front. Interlock and stamped concrete front and down both sides. Covered Gazebo on back patio. Roof 2020. Minutes to Darren Park Playground and splash pad. Great schools, parks, and recreational facilities. Easy access to shopping and transit options (id:61476)
508 - 936 Glen Street
Oshawa, Ontario
Calling all first time buyers and investors! This clean and bright 2 bedroom unit is on the top floor of a quiet, well-maintained building. Enjoy the southern view from the balcony. Spacious, open-concept living/dining room. Hardwood flooring in living room and bedrooms. The kitchen features custom oak and glass cabinetry, drawers, and appliance depth-countertops. Huge walk-in closet in the primary bedroom and large closet in the second bedroom. Top floor = no neighbours above! Low maintenance fees and property taxes. Recently upgraded heaters in all rooms. Easy to lease for investors. (id:61476)
1645 Acorn Lane
Pickering, Ontario
Welcome to 1645 Acorn Lane! Discover an extraordinary family residence on one of Claremont's most coveted streets. Nestled on approximately 3/4 of an acre (100 x 330 ft) in the picturesque hamlet of Claremont, this beautifully renovated home perfectly blends country serenity with modern luxury, just minutes from Pickering, Uxbridge, and Stouffville. This impressive property features roughly 3,000-3,500 sq ft of refined living space with 4+1 bedrooms and 4 bathrooms, offering ample room for family living or multi-generational needs. Inside, enjoy a gourmet kitchen designed for entertaining, bright and open principal rooms with high-end finishes, and a spacious primary retreat with a luxurious ensuite. Step outside to your private backyard ocasis, complete with an in-ground pool, mature landscaping, and breathtaking views of open fields and trees - the perfect setting for summer gatherings or quiet relaxation. A heated 3-car garage provides abundant space for vehicles and hobbies, while the extra-long driveway allows parking for up to 13 cars. This rare gem offers the ideal balance of modern living and country charm, combining privacy, space, and convenience in one of Pickering's most desirable rural communities. A must-see property for families seeking style, comfort, and tranquility. (id:61476)
8 Henderson Lane
Brighton, Ontario
Picture perfect 4 bed, 3 bath family home, a short walk to local schools and shopping, in a wonderful established neighbourhood in Brighton.With stylish finishes, a beautifully renovated kitchen and baths, great mudroom niche, primary ensuite bath, and a perfect kids-only lower level -with space for a 5th bedroom- this is the home your growing family has been looking for. Generous foyer, with garage access, leads up to a stylish and bright open concept living area centered around the large kitchen island with natural stone counters, tiled backsplash and farmhouse sink. Ample dining area, large enough for big family dinners, and a great living room create easy space for the whole family. Garden doors lead to the elevated deck and private, mature backyard. Step down to the stone patio- great spot for a hot tub- and enjoy the fully fenced easy to maintain back yard. 2 main floor bedrooms include a large primary suite with beautifully finished 3pc ensuite, and plenty of closet space. Second main floor bedroom is serviced by a nicely updated 4pc bath. Fully finished lower level includes 2 good size bedrooms with big on grade windows and a large 4pc bath. Great rec room with freestanding gas fireplace is the perfect spot for cozy movie nights and homework space.Little door under the stairs for a charming kids-only play space. Easily convert the storage room into an additional 5th bedroom. A separate laundry room completes the lower level. Enjoy a mature, quiet neighbourhood only steps to Brighton primary and high schools, and a short walk to groceries,shops and cafes in downtown Brighton. This easy to maintain, spacious and beautifully updated home is sure to make you Feel At Home on Henderson Lane. (id:61476)
292 Rollings Street
Cobourg, Ontario
Bright & beautiful turn-key home with finished basement offering single-level living in Stalwood's coveted East Village community. Thoughtfully designed, the main floor features a bright open-concept layout with elegant coffered ceilings, open great room with spacious kitchen, dining area and living room flooded with natural light through wall-to-wall windows. Convenient main floor laundry room can also be used as a large pantry or small home office. Large primary bedroom complete with 3-piece bath and walk-in closet. Generious second bedroom with large closet and front 4-piece bathroom complete the main level. The fully finished basement provides plenty of extra living space with a versatile rec room, office, bedroom, and 3-piece bath perfect for guests, a home office, or growing families. Outside, youll find a low-maintenance fully-fenced yard with deck and shed ideal for relaxing or entertaining. Located close to parks, schools, downtown Cobourg, Cobourg Beach & Marina, and all amenities, this home combines comfort, functionality, and a welcoming community setting. A wonderful opportunity for first-time buyers, downsizers, or anyone looking for a move-in ready home in a desirable location! (id:61476)
422 - 80 Aspen Springs Drive
Clarington, Ontario
Welcome to your urban oasis! This beautifully maintained 1-bedroom, 1-bathroom condo is situated on the top floor and offers the perfect blend of comfort, style, and convenience. Located in a desirable, well-managed building this bright and airy unit boasts a double balcony, rare in this building- ideal for unwinding after a long day, or entertaining guests under the stars. From the moment you enter, you're greeted by high ceilings and a flowing open-concept layout bathed in natural light. The gourmet kitchen is a chef's dream, featuring stainless steel appliances, stylish and contemporary butcher-block countertops, and sleek, custom cabinetry. The generously sized primary bedroom is a serene sanctuary, complete with a spacious double closet and private balcony access- perfect for sipping your morning espresso or enjoying an evening glass of wine after a long day at the office. Step into the spa-inspired 3-piece bathroom, where elegance meet functionality. Thoughtfully redesigned with custom upgraded vanity, this space offers abundant storage while elevating the overall aesthetic with clean lines and high-end finishes. The unit has also just been freshly painted in a timeless and neutral colour palette that will stay trendy for years to come. Nothing to do but bring your toothbrush! Additional features include in-suite laundry, central climate control, and one owner parking spots steps from the main entrance. Residents enjoy access to first-class amenities including a gym, ample visitor parking, courtyard playground, as well as a party room and library, offering the ultimate convenience and luxury. Located just minutes from schools, shops, restaurants, public transit, and parks, this home truly has it all. (id:61476)
738 Simcoe Street N
Oshawa, Ontario
Don't miss this incredible opportunity to own this turn key property with rental income potential! Perfectly situated in a family-friendly neighbourhood, this well-maintained home features three spacious bedroom plus a full legal 2-bedroom apartment, registered with the city as a two-unit dwelling, ideal for investors, multi-generational families, or homeowners looking to offset mortgage costs. Located just steps from top-rated school, pubic transit at your doorstep, pars and all essential amenities, this home offers unmatched convenience with easy access to Highway 401 and 407. The bright and functional layout includes separate entrances, private laundry for each unit, separate hydro meters, and ample parking for over ten vehicles. Located steps from Lakeridge Health Oshawa and midway between the bustling downtown core and the campus of Ontario Tech University / Durham College, this extra deep lot comes with so much potential! The rear section of the property has been maximized with two additional structures that can be used for vehicle parking or for extra storage. Upgrades includes new electrical and plumbing throughout(2015), upgraded insultation (2015), furnace (2016), A/C (2020), new roof (2016), and new windows, skylights and front door (2015). Whether you're looking to live in one unit and rent the other or add a high-performing asset to your portfolio, this property is ready to deliver. (id:61476)
26 Slater Crescent
Ajax, Ontario
Welcome To Duffins Bay, South West Ajax! Located In One Of The Most Sought-After Neighbourhoods In South West Ajax, Footsteps To The Lake, This Spacious 5-Bedroom Brick Bungalow Offers The Perfect Blend Of Comfort, Character, And Potential. Upon Entry, You're Greeted By A Bright Open-Concept Living And Dining Area, Featuring A Massive Bow Window That Fills The Space With Natural Light. The Spacious Kitchen Is Ideal For Cooking And Entertaining, Open To The Living Room So You Can Connect With Family And Guests While Preparing Meals. The Main Floor Includes Three Generous Bedrooms, Each Offering Plenty Of Space And Versatility. A Side Entrance Provides Access To The Fully Finished Basement, Which Includes Hardwood Flooring, Two Additional Bedrooms, And A Modern 3-Piece Bathroom With A Large Glass Shower Enclosure Perfect For A Basement Apartment Or In-Law Suite. This Home Offers Incredible Potential For Those Looking To Add Their Own Personal Touch. With A Little TLC, It Can Easily Be Transformed Into The Perfect Family Home In One Of Ajax Most Desirable Neighbourhoods. Homes In Duffins Bay Rarely Come Up For Sale A Truly Special Opportunity You Don't Want To Miss. Don't Believe It? Check It Out For Yourself! Step Outside To A Large Backyard And Patio Area, Perfect For Summer Barbecues, Family Gatherings, Or Simply Relaxing Outdoors. The Neighbourhood Is Fantastic And Welcoming, Known For Its Quiet Streets, Friendly Neighbours, And Proximity To Parks, Schools, And The Waterfront! (id:61476)
17 Mchugh Road
Ajax, Ontario
Bright, upgraded detached home in prime Ajax, featuring hardwood floors, crown moulding, and a custom oak staircase with wrought iron pickets. The open-concept main floor is filled with natural light and includes a modern kitchen with centre island, stainless steel appliances, and generous cabinet space, flowing into a spacious family room. Enjoy meals in the sunlit breakfast area with walkout to a professionally landscaped, interlocked backyard-ideal for outdoor dining or relaxing with friends. Upstairs offers a spacious primary bedroom with two walk-in closets and ensuite bath, three additional bedrooms, and convenient second-floor laundry. The fully finished basement provides flexible space with a kitchenette, rec room, bedroom, full bath and additional storage space. Insulated Garage Doors, Natural Gas Bbq Line In Backyard. 5 Min Walk To School with Child Care centre Onsite. Steps to parks, top-rated schools, shopping, and quick access to HWY 401-blending comfort, style, and convenience for everyday living. (id:61476)
1722 Yardley Street
Oshawa, Ontario
If these walls could talk they would have the sweetest story. This meticulously maintained home offers over 2,000 square feet of total living space. Every inch thoughtfully finished and designed for comfort and functionality. Situated on a large lot with no sidewalk and in a prime location, you'll be within walking distance to schools, parks, shopping, and restaurants, with quick access to the 407 for an easy commute. Step inside to a bright, airy, open concept main floor that's perfect for everyday living and entertaining. The modern kitchen features quartz countertops, a stylish backsplash, sleek cabinetry, and new stainless steel appliances (2024), including a built-in microwave and dishwasher. Walk out to your private, spacious backyard, ideal for summer gatherings and relaxing weekends (Gazebo Included!). Upstairs, unwind in the primary bedroom retreat, complete with a walk-in closet and a large 4-piece ensuite. Two additional generous bedrooms and another full bathroom provide plenty of space for the whole family. The fully finished lower level adds even more versatility, featuring a bright spacious recreation room with a large window and an additional bedroom with a walk-in closet and private 3-piece ensuite that is perfect for guests, in-laws, or multigenerational families. Whether you're a first-time buyer, growing family, or simply looking for a home that truly has it all, 1722 Yardley Street is the perfect place to call home! Roof (2019), Furnace (2019), 200AMP Panel. Home Inspection & List of Features and Upgrades Upon Request. (id:61476)
91a Wilmot Trail
Clarington, Ontario
Your wait is over! Discover this spacious bungalow with a fully finished basement and garage in the highly sought-after Wilmot Creek adult Lifestyle Community on the shores of Lake Ontario. Designed for comfort and connection, this beautifully maintained home features hardwood floors, an open-concept living and dining area ideal for entertaining, and an updated eat-in kitchen with stainless steel appliances, new counters, backsplash, and ceramic flooring. Step outside to a large deck with a covered gazebo, perfect for relaxing after enjoying the community's impressive amenities, including a private golf course, two heated pools, tennis and pickleball courts, fitness centre, theatre room, and more. The split-bedroom layout with two full bathrooms ensures privacy and convenience, while the main-floor laundry and private driveway for two cars and a golf cart add to every day ease. With scenic walking trails, hobby clubs, and Lake Ontario just steps away, 91A Wilmot Creek offers the perfect blend of style, space, and vibrant lifestyle - all just 40 minutes from Toronto. (id:61476)
748 County Rd 26
Brighton, Ontario
Discover the perfect balance of country charm and modern comfort in this beautifully upgraded, custom-built home. Featuring 3 spacious bedrooms and 3 full bathrooms, this property offers four walkouts that showcase stunning panoramic views of Lake Ontario, filling the home with natural light and peaceful scenery.The generous kitchen is designed for both everyday living and entertaining, featuring ample cabinetry for cookware, utensils, and pantry essentials, along with a large island ideal for gathering family and friends.Step outside to your private sanctuary - an inviting inground pool accented with elegant stonework and surrounded by multiple seating areas, perfect for relaxing or hosting memorable gatherings.Set on over 37 acres of versatile land, this mixed-use estate includes a spacious barn, a tranquil pond, and endless possibilities. Whether your dream is hobby farming, recreation, or simply enjoying the quiet beauty of nature, this property offers the perfect canvas.Additional Features:Brand-new roof installed in 2025 with transferable warranty for peace of mindExceptional custom craftsmanship throughout every corner of the homeConveniently located close to Hwy 401 and just minutes from town amenitiesThis isn't just a house - it's a lifestyle waiting to be embraced. (id:61476)


