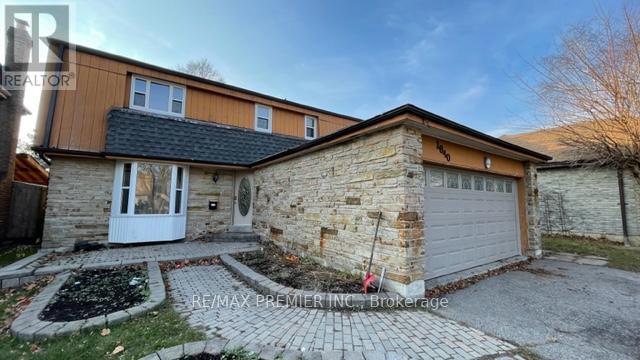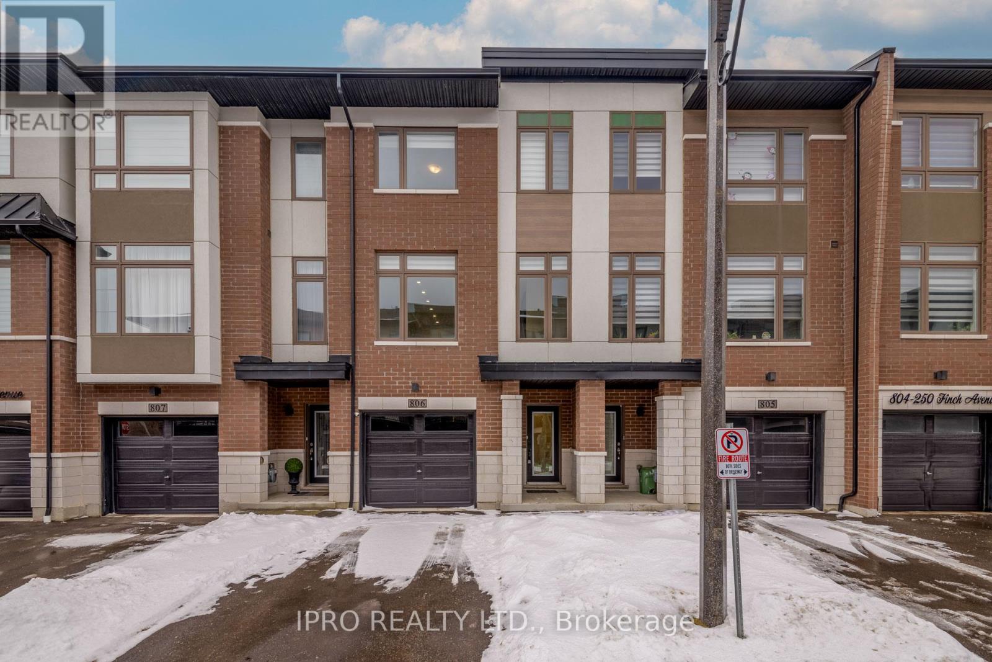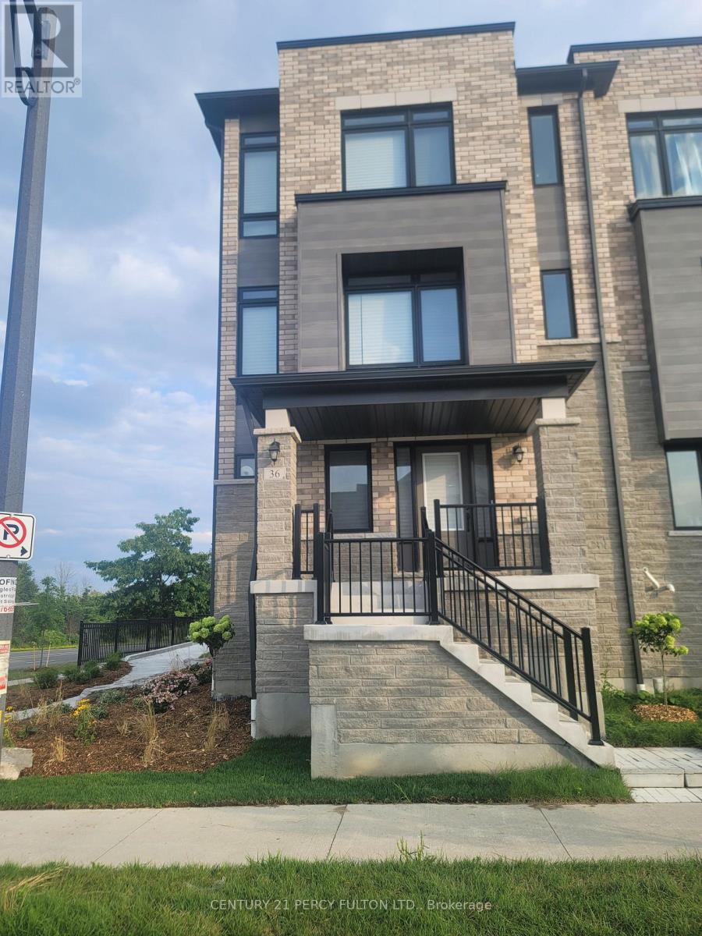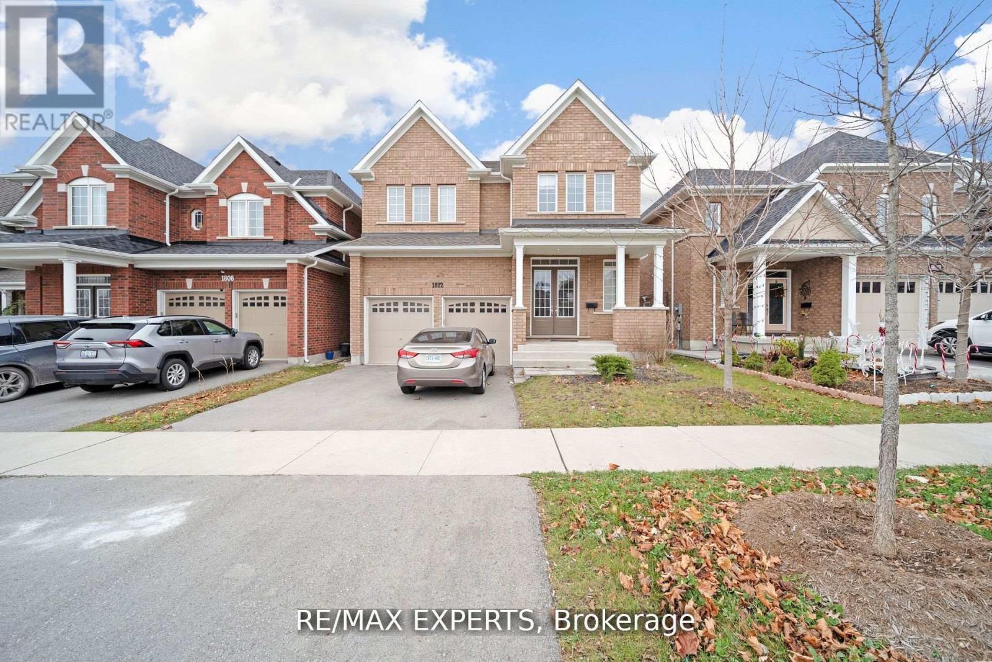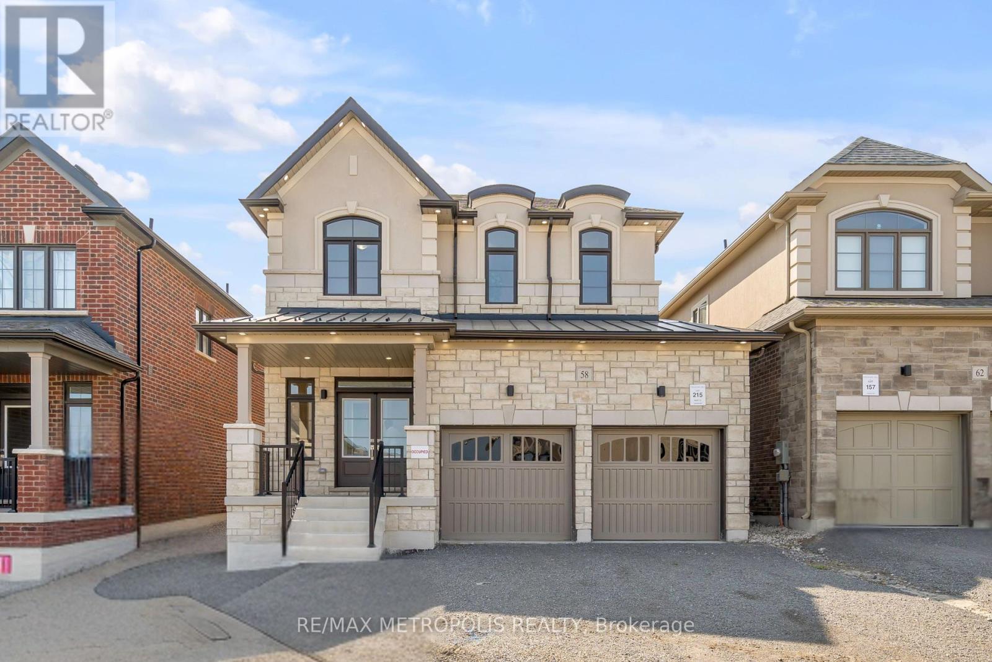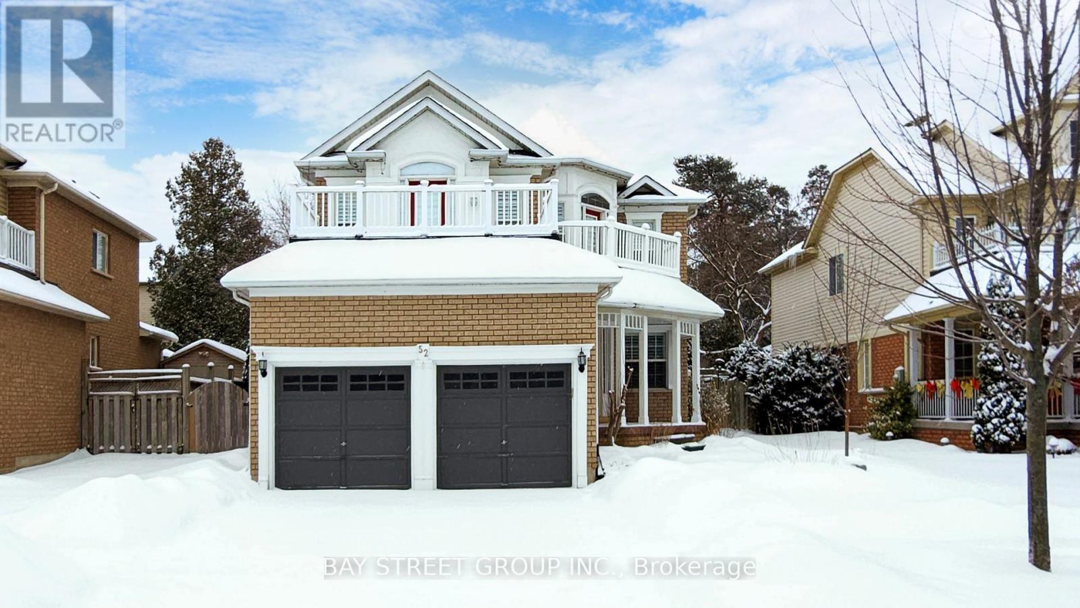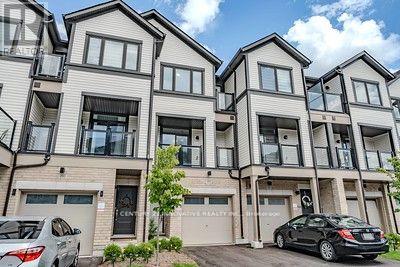1840 Shadybrook Drive
Pickering, Ontario
Attention Renovators, Contractors And Handy People. This Home Needs Extensive Repairs. Tons Of Potential In A High Demand Area. Huge Kitchen With Breakfast Area And Walk-Out To Fully Fenced Backyard. Plenty Of Natural Light Throughout. 3 Good Sized Bedrooms Including Primary Bedroom With 4 Pc Ensuite Bathroom And Oversized Walk-In Closet Which Could Potentially Be Converted To A 4th Bedroom. Main Floor Laundry With Access Door To The Garage and Side Entrance. Finished Basement With High Ceilings. Deep 150 Foot Lot Depth. Close To Transit, Shopping And Amenities. Home needs extensive work. The Deck has Holes and Rotting Wood. Animals had entered the Property and Made Holes in the Ceiling and Scratched Walls. (id:61476)
806 - 250 Finch Avenue
Pickering, Ontario
Newly Updated Stunning 3 bedroom, 4-bathroom townhome, The Amber Layout 1980 SQF. This is a bigger layout than most towns in the complex. Only 3 years old, offers modern luxury with elegant finishes and an open-concept layout. Natural light fills the spacious rooms, creating a bright, inviting space perfect for entertaining. The gourmet kitchen features quartz countertops and opens to a dining area with a walkout to a large balcony. Upstairs, the primary bedroom includes a walk-in closet and a luxurious ensuite with a sliding glass door bathtub. The home also offers a 1-car garage and is located near parks, trails, shops, and the highly-rated Elizabeth B. Phin Public School, with easy access to highways 401/407. There is a POTL fee of 106.60/month. (id:61476)
36 Lord Drive
Ajax, Ontario
Brand New FieldGate Home. The Biggest Lot In The Subdivision. Freehold End Unit With Private Backyard. Two Entrances (Front & Back). Over 2215 Sqft Of Living Space. 9 Ft Ceiling On The Main & 3rd Floor. Close To Hwy 401 & Ajax Beach. 5 Mins Walk To Go Station. OA/C Stairs & Dark Hardwood. Too Many Upgrades To Mention. Property Very Close To Home Depot, Costco, Cineplex, Canadian Tire, Walmart, 100's Of Restaurant, Shopping Plaza. Two Balconies!! 9' Ceiling On Main And Third Floor!! Stained Oak Hardwood On Main And Ground Floor (id:61476)
2015 - 2550 Simcoe Street N
Oshawa, Ontario
Welcome to Suite 2015 at 2550 Simcoe Street North! A 2 BED unit, bright, well laid out, east-facing with full-width balcony, open-sky parking, private locker, in the new Windfields area with brand new Costco, Shopping Plaza, Groceries, Restaurants, ON-Tech University/Durham College, 407, & transit downstairs. Over 20,000 sq. ft. of building amenities: outdoor BBQ, gym, theatre, guest suites, party/meeting room, all built by Tribute, Durham's BOTY! An excellent unit in an excellent area making an excellent opportunity! (id:61476)
7 - 485 Beresford Path
Oshawa, Ontario
This contemporary, two-level stacked townhouse, completed in 2023, features a bright and open-concept living and dining area with large windows that fill the space with abundant natural light. The upgraded white kitchen is equipped with sleek stainless steel appliances and quartz countertops, making it a dream for any family chef. Step out onto the open balcony with a beautiful westward view, perfect for unwinding. Situated in a sought-after community, this home is conveniently close to all amenities and offers easy access to the 401 for a quick commute. With low maintenance fees and an energy-efficient heating and cooling system, this townhouse is both cost-effective and environmentally friendly. A perfect blend of style, convenience, and comfort! *Extras* COMPLETED IN 2023 PARKING SPOT 116 END UNIT WITH ADDITIONAL WINDOWS / BRIGHT SPACE (id:61476)
1515 Wheatcroft Drive
Oshawa, Ontario
Refined contemporary living in this brand new from the builder exquisite 4-bedroom, 3-bathroom Treasure Hill residence the Ashton T3 model, Elevation A3. Spanning *1864 sqft*, the main floor invites you into an open concept great room. The kitchen is a culinary haven tailored for any discerning chef. Ascend to the upper level and discover tranquility in the well-appointed bedrooms, each designed with thoughtful touches. The master suite is a true sanctuary, offering a spa-like 4 piece ensuite and a generously sized walk-in closet. **EXTRAS** Located in a convenient community near amenities, schools, and parks, this Treasure Hill gem offers a simple and stylish modern lifestyle. ***Closing available 30/45/60 tba** (id:61476)
3188 Sideline 16
Pickering, Ontario
Welcome To This Brand-New, Never-Lived-In Freehold Townhome In The Desirable Seatonville Community, Built By Paradise Developments. This 1,710 Sq. Ft., 2-Storey Freehold Townhome Features 3 Spacious Bedrooms And 3 Modern Bathrooms, Offering A High-End Living Experience With Over $30,000 In Premium Upgrades.The Open-Concept Main Floor Is Perfect For Entertaining, Seamlessly Connecting The Living, Dining, And Kitchen Areas. Enjoy The Luxury Of 9 Ft. Ceilings On Both The Main And Second Floors, Complemented By Large Windows That Fill The Home With Natural Light. The Expansive Primary Bedroom Boasts A Walk-In Closet And A Luxurious 5-Piece Ensuite. All Bedrooms Are Generously Sized, With The Added Convenience Of A Second-Floor Laundry Room. Easy Access To The Home Through The Garage. Move In And Enjoy This Beautiful Home! Builder To Complete Sod And Asphalt Driveway. It Is Conveniently Located Near The Hwy 407. This Home Also Comes With The Peace Of Mind Of A Seven-Year Tarion Warranty. Don't Miss Out On This Fantastic Opportunity! (id:61476)
9 - 1870 Altona Road
Pickering, Ontario
This stunning corner-unit townhouse is bathed in natural light and overlooks a serene forest and conservation area. Featuring 3 bedrooms and 3 bathrooms, this home boasts an open-concept kitchen seamlessly connected to the spacious living and dining areas, highlighted by large, picturesque windows that bring the outdoors in. Enjoy 9-foot Smooth ceilings on the main floor and stainless steel appliances. With an attached garage you'll have direct access into your home with tandem parking-accommodating two cars, depending on size. On the second floor you'll find the laundry area as well as a balcony off on the bedroom. The third level is dedicated to a private primary suite, complete with an ensuite bathroom and a walk-out to a balcony. The 3rd floor also features a terrace with BBQ and outdoor patio furniture, perfect for entertaining, or just relaxing and taking in the views. Just steps from your home, you have a children's playground, visitor's parking, a medical clinic and pharmacy. Nearby you have schools, Montessori, conservation areas, walking trails, access to transit, hwy 401, Go station, shopping, restaurants and much more. This home is a perfect blend of comfort, style, and natural beauty offering a peaceful retreat while still being conveniently located. (id:61476)
777 Kootenay Path
Oshawa, Ontario
An Incredibly Desirable Corner End Unit, Like A Semi-Detached! This 2023 Built Contemporary Townhouse Is Flooded With Natural Light Thanks To Large Windows Throughout. It Offers 3 Generously-Sized Bedrooms, 3 Bathrooms, And High-End Upgrades Including Quartz Countertops, A Breakfast Bar, Stainless Steel Appliances, And A Very Spacious Attached Garage. Ideally Situated With Easy Access To Public Transportation, Hwy 401, Hwy 407, The Oshawa GO Station, Ontario Tech University, Durham College, And Much More. (id:61476)
1812 Grandview Street N
Oshawa, Ontario
Wow -Location-Location-Location!!!! Absolute Amazing Detached House In A Family Friendly Neighborhood And Very Close To All Major Highways. Your Search Is Over! Perfect Home For FIRST TIME HOME BUYER & INVESTORS-This 2-Storey All-Brick 4-Bed Tribute Communities Home Offers Unparalleled Comfort And Elegance, With Over $100,000 Spent On Recent 2024 Renovations! Revel In Updated Hardwood Floors, Iron Pickets, Quartz Countertops, Updated Bathrooms, New Light Fixtures, And More. Enjoy Soaring 10ft Ceilings On The Main Level, And 9ft Ceilings On The Upper Level With A Stunning Primary Bedroom Retreat, A Walk-In Closet And An Updated 5pc Ensuite. Central Air, Stainless Steel Appliances, And A Cozy Gas Fireplace To Enjoy. The Built-In Double-Car Garage And Private 4-Car Driveway Provide Ample Parking. The Full Unfinished Basement Offers Endless Possibilities. Surrounded By Outdoor Spaces, Natural Areas, Top-Rated Schools, And Beautiful Streetscapes Overall, 1812 Grandview St N Is A Perfect Blend Of Comfort, Convenience, And Modern Living, Making It An Excellent Choice For Anyone Looking To Settle In The Oshawa Area (id:61476)
2037 Cameron Lott Crescent
Oshawa, Ontario
Introducing an incredible opportunity to own a stunning Brand New for first-time home buyers and investors, Freehold townhouse, NO Condo Fee, brick-front townhouse in Oshawa's desirable neighborhood. This 2-bedroom, 3-bathroom home features modern finishes throughout. Enjoy the spacious open concept 9 Ft ceiling main floor with office space, second-floor living & dining area with large windows, and a bright modern kitchen with a center island, breakfast bar, and walk-out to a balcony. The upper level features cozy bedrooms with broadloom and windows including the primary bedroom with an attached bathroom and balcony. Attached is a single-car garage with Private Driveway and direct entry from the garage to the foyer. Located seconds to all amenities, great schools, shopping, parks, Costco, Go train, and Highway 407. (id:61476)
58 Belmont Drive
Clarington, Ontario
Presenting this B-R-E-A-T-H-T-A-K-I-N-G Brand New 2-Storey Treasure Hill Built Home minutes from Lake Ontario in the prestigious Port of Newcastle. This East-Facing property is illuminated with tons of natural light to start your mornings. Stepping inside, you'll find the main level offers luxurious 9 ceilings and countless potlights. At the Heart of the Home is a Beautifully Designed Kitchen equipped with sleek stainless-steel appliances, upgraded porcelain tiles, quartz countertop & modern finishes. Additionally, the eat-in Kitchen includes a breakfast bar and direct access to the patio for easy outdoor dining. Upstairs, the impressive primary bedroom contains a large walk-in closet and a spa like 5pc ensuite. The upper level is complete with 3 additional bright and spacious bedrooms with large closets and access to a upgraded full bathroom. **EXTRAS** Smart Home W/ Treasure Hill Genius Package. Mins away from the Lake Wilcox, scenic walking trails, and parks, making it an ideal location for nature lovers and outdoor enthusiasts. Amenities: Hwy115 & Hwy2, GO Station, Marina & Top Schools. (id:61476)
31 Hewitt Crescent
Ajax, Ontario
Welcome to 31 Hewitt Crescent, located in a highly desirable family friendly neighbourhood of Ajax. Nestled on a quiet street, this 3 bedroom, 2 bathroom detached home (Garage-Linked) exudes warmth throughout and is perfect for first time home buyers, investors, or young families with it's touches of original charm. The main floor offers an eat-in kitchen and an expansive dining/living space. Off the kitchen, sliding glass doors will lead you out to your fully fenced backyard, perfect for relaxation and entertaining. As you make your way upstairs, all 3 bedrooms are conveniently located, accompanied by a 4-piece washroom. The lower level provides additional living space that can adapt to your lifestyle, and a 3-piece washroom adding to the homes functionality. Beyond the property lines, the scenic Waterfront Trail and the shores of Lake Ontario are just a 15-minute walk away. This home is located close to all amenities including schools, parks, public transit and shopping all while being minutes from HWY 401. Whether you're looking to rent, renovate or create your dream home, this well maintained home offers endless possibilities and boundless potential! (id:61476)
22 Ogston Crescent
Whitby, Ontario
Welcome to this stunning detached home, situated on a generous 40ft lot, offering both comfort and potential. It is 2414 Sqft home above grade With a separate entrance from the builder, this property presents an excellent opportunity for additional rental income from the basement. The interior features all stainless steel appliances in the kitchen and an open, airy feel with 9ft ceilings on the second floor, elevating the space and adding a sense of grandeur. The master bedroom is a true retreat, boasting a remarkable 10ft ceiling and two spacious walk-in closets, providing an abundance of storage. The luxurious ensuite includes a glass shower, creating a spa-like atmosphere for ultimate relaxation.Conveniently located near top-ranked schools, this home offers an unbeatable blend of modern living and family-friendly amenities. Whether you're looking to personalize the basement for extra living space or simply enjoy the elegance of the upper floors, this home is a perfect balance of function and style. **EXTRAS** $100k worth upgrades. (id:61476)
2310 - 1455 Celebration Drive
Pickering, Ontario
Stunning Brand-New 2-Bedroom Condo (947 Sqft) Universal City 2, Pickering. Welcome to your never-lived-in luxury suite in the heart of Pickering! This spacious 2-bedroom, 2-bathroom condo at Universal City 2 features a modern open-concept layout, stylish finishes, and abundant natural light-perfect for contemporary living. Suite Highlights: Expansive primary bedroom with a large closet & private ensuite, Sleek upgraded kitchen with quartz countertops, elegant backsplash & stainless steel appliances (Fridge, Stove, Dishwasher, Microwave), Laminate flooring throughout for a seamless, modern look, In-suite laundry with washer & dryer for ultimate convenience, Private balcony with breathtaking Lake Ontario views, 1 underground parking space & locker included, Rogers high-speed internet available for seamless connectivity. Luxury Building Amenities: State-of-the-art fitness center & yoga studio, Outdoor swimming pool with a scenic terrace, Party room, gaming Centre & pet spa, 24-hour concierge & secure underground visitor parking, Bicycle storage perfect for active lifestyles. Prime Pickering Location: Walking distance to Pickering GO Station a commuters dream, Minutes from Hwy 401, Pickering Town Centre & top dining spots, Close to Walmart, Pickering Casino Resort, Frenchman's Bay & waterfront trails, Near libraries, places of worship & essential amenities. This stunning suite offers the perfect combination of luxury, convenience, and modern living in one of Pickering's most sought-after developments. (id:61476)
612 - 712 Rossland Road E
Whitby, Ontario
Don't miss this corner unit located in Whitby's prestigious "The Connoisseur!" Lovingly owned by the same owner for almost 30 years, ready for your renovations or investment. One of the largest units in the building at 1200 sq. ft., this unit boasts 2 large bedrooms and an expansive living/dining space with attached enclosed sunroom. All offer incredible views of North East Whitby with no buildings to obstruct your view. Raise your family here or benefit from executive living! Enjoy the convenience of underground parking for one car and ample visitor parking. The meticulously maintained building provides an array of amenities, including a saltwater indoor pool, hot tub, sauna, exercise room, party room, library & games room and indoor car wash. Steps to shopping, restaurants, Durham Municipality Headquarters and Durham Regional Police, right in the middle of HWY 401 and HWY 407 exits. Extras: Grounds have a lovely BBQ area to enjoy and are landscaped with beautiful mature trees. (id:61476)
3057 Sideline 16
Pickering, Ontario
ASSIGNMENT SALE! Welcome To This Brand-New, Never-Lived-In Freehold Townhome In The Desirable Seatonville Community, This 1,633 Sq. Ft., 2-Storey Townhome Features 3 Spacious Bedrooms And 3 Modern Bathrooms, Offering A High-End Living Experience With $30,000 In Premium Upgrades. The Open-Concept Main Floor Is Perfect For Entertaining, Seamlessly Connecting The Living, Dining, And Kitchen Areas. Enjoy The Luxury Of 9 Ft. Ceilings On Both The Main And Second Floors, Complemented By Large Windows That Fill The Home With Natural Light. The Expansive Primary Bedroom Boasts A Walk-In Closet And A Luxurious 5-Piece Ensuite. All Bedrooms Are Generously Sized, With The Added Convenience Of A Second-Floor Laundry Room. It Is Conveniently Located Near The Hwy 407. This Home Also Comes With The Peace Of Mind Of A Seven-Year Tarion Warranty. Don't Miss Out On This Fantastic Opportunity! SS Dishwasher, SS Stove, SS Fridge, Washer, Dryer, AC Unit, HRV. (id:61476)
6 Forestlane Way
Scugog, Ontario
Amazing new, never lived in 2 Storey home located in the new Holden Woods community by Cedar Oak Homes. Located across from a lush park and very close to the Hospital, minutes away from the Lake Scugog waterfront, marinas, Trent Severn Waterways, groceries, shopping, restaurants and the picturesque town of Port Perry. The Beech Model Elevation A is approximately 2531sqft. Perfect home for your growing family with large eat-in kitchen overlooking the great room and backyard. The great room includes direct vent gas fireplace with fixed glass pane. This homes exquisite design does not stop on the main floor, the primary bedroom has a huge 5-piece ensuite bathroom and his and hers walk-in closets. This home boasts 4 Bedroom, 2.5 Bathrooms. Hardwood Floors throughout main floor except for foyer and mud room. Smooth ceilings on the main with pot light and upgraded quartz countertops in the kitchen. 9 ceilings on ground floor & 8 ceilings on second floor, Raised Tray Ceiling in Primary Bedroom and 3 Piece rough-in at basement. No Sidewalk. (id:61476)
813 Conlin Road E
Oshawa, Ontario
Welcome to 813 Conlin Road East, Oshawa! This newer 4-bedroom, 3.5-bathroom townhouse offers a spacious and modern layout in a high-demand area. The upper level features three generously sized bedrooms, while the ground floor includes an additional bedroom with a full washroom, ideal for guests or a home office.Enjoy an open-concept living and dining area, an upgraded kitchen with stainless steel appliances, and a large terrace perfect for entertaining. The home will be freshly painted, and all carpeted areas, including bedrooms and the staircase, will be replaced with wood flooring for a sleek and modern finish.With a double garage, additional driveway parking, and direct basement access, this home provides both convenience and comfort. Located just minutes from Durham College, Ontario Tech University, shopping, and major highways (407 & 401), this is an opportunity you dont want to miss! (id:61476)
350 Vancouver Crescent
Oshawa, Ontario
Discover this spacious semi-detached home in high-demand Oshawa! The main floor has an open-concept living/dining area. The kitchen features acustom backsplash and leads to a walk-out deck, ideal for outdoor relaxation.Upstairs, you'll find 3 comfortable bedrooms and a 4pc bathroom. The partially finished basement offers additional living space and includes abedroom with 3pc ensuite, a laundry area, a utility room, and a storage area..Located with easy access to amenities that cater to all lifestyles. Enjoy proximity to Oshawa Town Centre for shopping enthusiasts, while commuterswill appreciate the nearby GO Station and Highway 401 access1. The local Rec Centre and Trent University are just moments away.Can potentially become an income-generating opportunity. Don't miss out on making this your new home in one of Oshawa's sought-afterneighbourhoods! **EXTRAS** Stove, Fridge, Built-In Microwave, Range hood; Washer & Dryer; (id:61476)
52 Whitewater Street
Whitby, Ontario
Welcome to 52 Whitewater Street, a rare gem in the heart of Whitby! This stunning home boasts **two spacious balconies**, offering abundant natural light and the perfect spot for morning coffee or evening relaxation. The **expansive backyard** provides endless possibilities for outdoor entertaining, gardening, or creating your private oasis. Inside, the open-concept layout features a modern kitchen with stainless steel appliances, sun-filled living spaces, and generously sized bedrooms, including a luxurious primary suite. Located in a family-friendly neighborhood with top-rated schools, parks, and easy access to highways & transit. Dont miss this unique opportunitybook your showing today! (id:61476)
35 Steamboat Way
Whitby, Ontario
Live By The Lake In The Wonderful Complex Of Whitbys Luxurious Waterside Villas. This Three Story Townhouse Has A Double Car Garage 3 Bedroom Home Features An Open Concept Main Floor With Stunning Hardwood Floors. The open-concept living and dining area is perfect for entertaining with Quartz Countertops, Stainless Steel Appliances And A Gourmet Kitchen With Breakfast Bar. Large Primary Bdrm That Features 5Pc Ensuite With Frameless Glass Shower & A Luxury Soaker Tub! Walk-In Closets In Master With 9' Ceilings Throughout. A Commuters Dream With The Proximity To The GO Station And The 401. This Home Is Great For Entertaining (id:61476)
59 Bayardo Drive
Oshawa, Ontario
One year old detach property available for sale in prestigious neighborhood of Windfields. Just walking distance to brand New Costco, Shopping Mall, McDonalds and much more. Just 2 minutes distance away from 407 and highway 7. This property comes with 3 spacious bedrooms and 2 and half washrooms. This home features 9 ft ceilings on main, Oak staircase with Iron Picket, Upgraded Hardwood on main floor and 2nd floor hallway, Pot lights on main floor, Upgraded bathrooms on 2nd floor with granite countertops. Great Room with Gas Fireplace & W/O to Deck with an amazing view of greenery and a pond. Beautiful upgraded kitchen with Stainless Steel Appliances, Granite Countertops & Breakfast Bar. Large open concept breakfast area. Primary Bedroom with 4 Pc Ensuite and a W/I Closet. Loft on second floor, perfect for an office space. 2nd floor Laundry. Located close Schools, UOIT, Durham College, Hwy 407, Golf Course, Costco, Shopping, Restaurants, Trails & So Much More!!! (id:61476)
388 Okanagan Path
Oshawa, Ontario
Newly Built 3 story freehold townhouse. This property offers a bright and spacious layout consisting of 3 bed ,3 bath and 2 balconies. First level features access to garage, a large family room with a large window. The Second level features a great room with access to front door entrance and open concept kitchen/Dinning and a beautiful walk-Out balcony. The third level features the primary bedroom with an ungraded 3PC ensuite washroom, the 2nd bedroom with large closet, and the 3rd bedroom has a walkout balcony and walk-in closet. There is another upgraded 3 pieces washroom on this floor and laundry is also conveniently located on this floor! This house is located in a high demand neighbourhood of Donevan. It is close to new schools, parks, shopping mall, place of worship, and golf course.Freshly Painted Walls, Laminate Floors, Walkout To Backyard, Eat In Kitchen, Access To Garage, Full Unfinished Basement, Centre Island, Close To Hwy 401, 407, Shopping, Schools, Transit. (id:61476)


