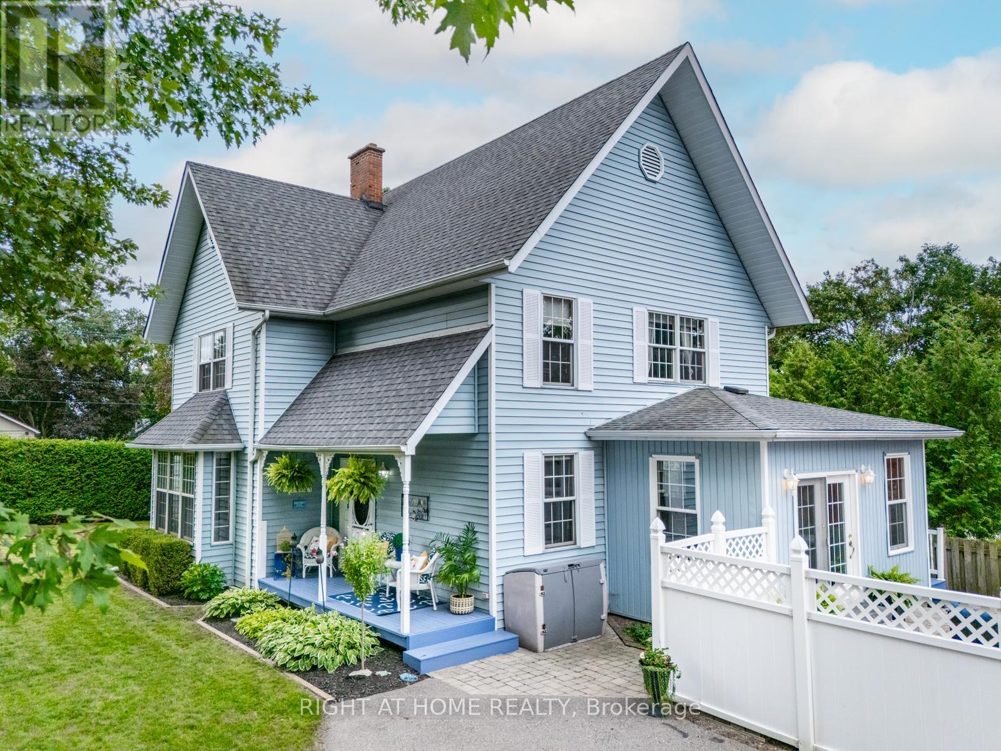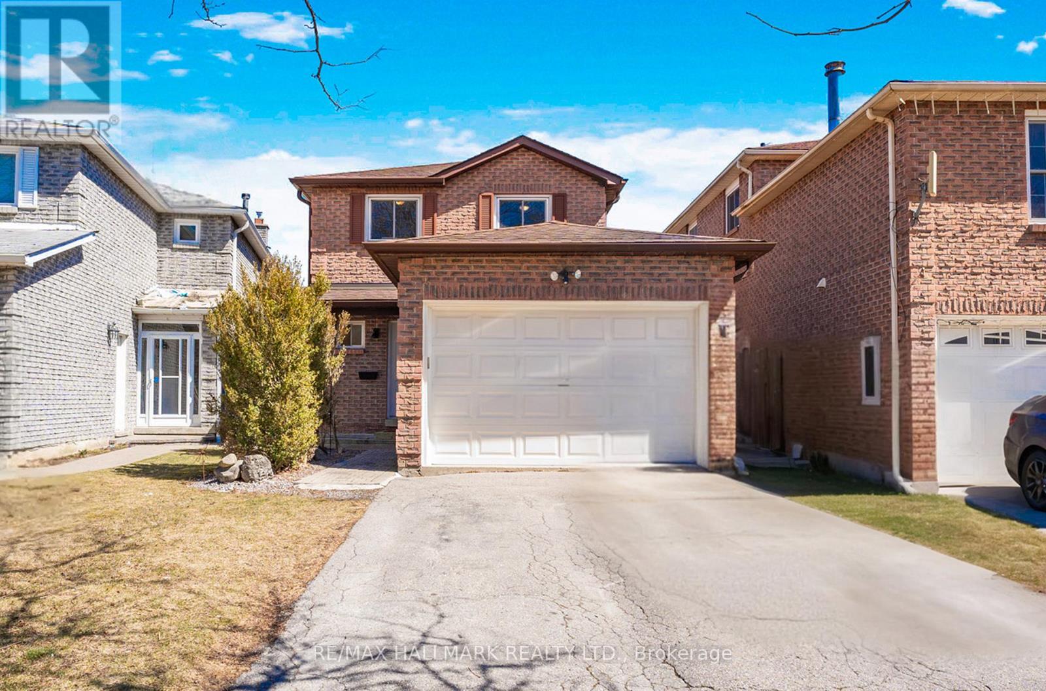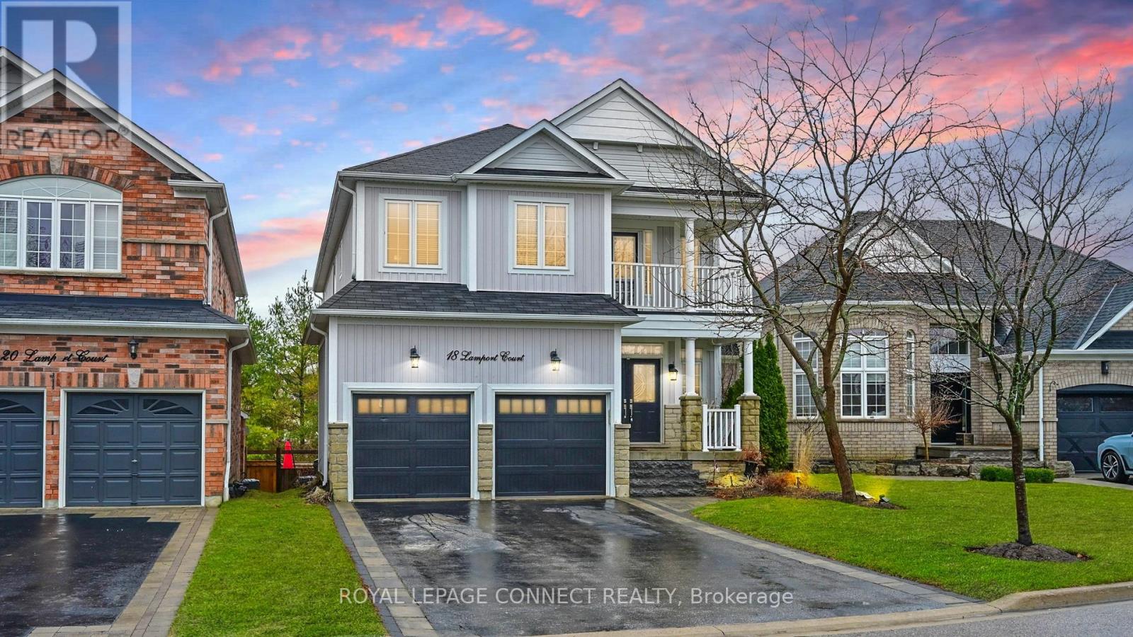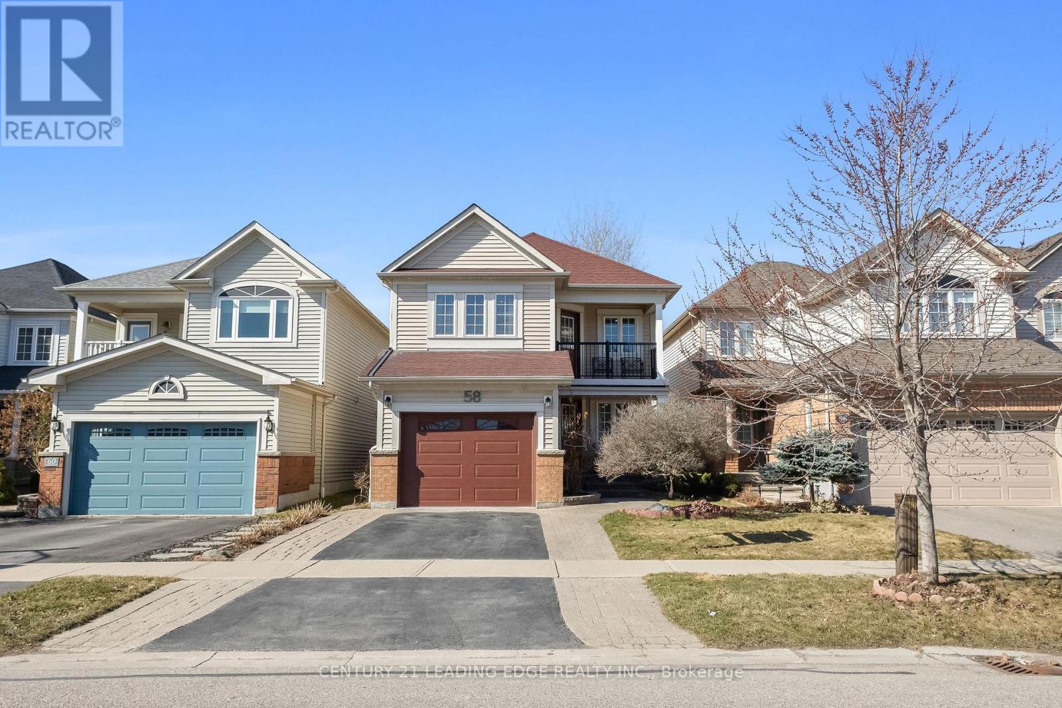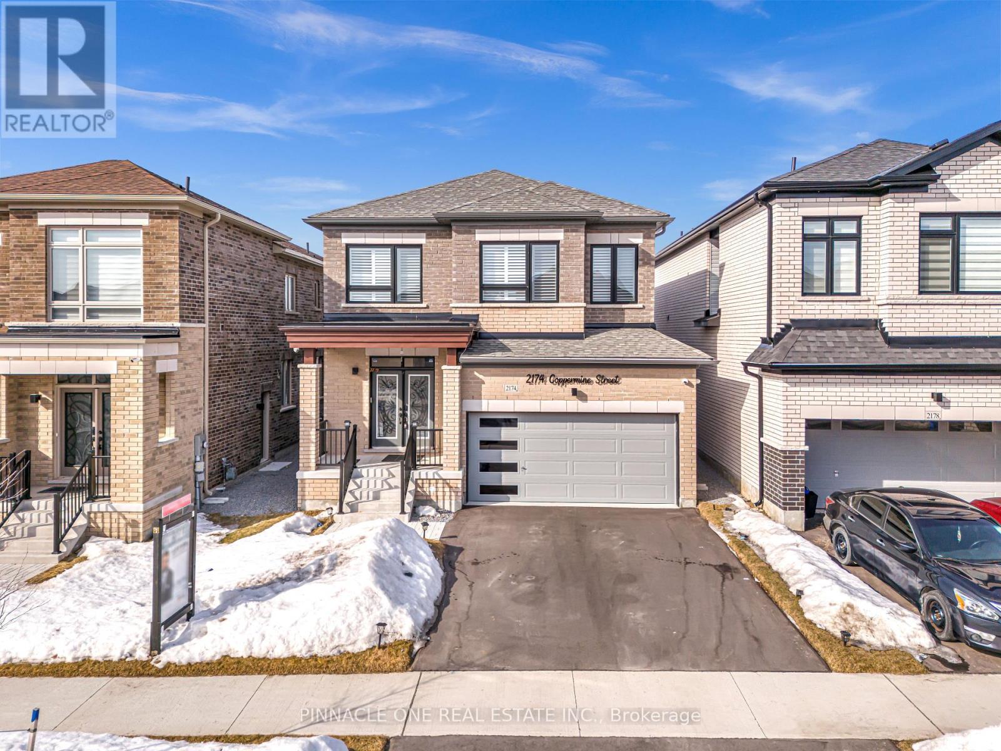40 Meadowview Boulevard
Clarington, Ontario
Welcome to this stunning "ALL BRICK" 3 + 2 bedroom, 3 bathroom bungalow in one of Bowmanville's most sought after neighbourhoods! Nestled on a desirable, tree-lined street, this home offers the perfect blend of charm and modern convenience. Step inside to a bright, inviting space with large windows that fill the home with natural light. The open concept kitchen features sleek pot lights and a large breakfast bar, perfect for casual dining and entertaining, with appliances and a black granite double sink. The generous rooms and a primary suite that includes a 4 piece ensuite for your comfort. the spacious basement boasts high ceilings, a finished rec room, and two additional bedrooms - perfect for guests, a home office, or extra family space. Outside, enjoy a beautifully landscaped, private, and fully fenced yard with shed, offering the perfect retreat. Located close to schools, hospitals, shopping and short drive to the marina and scenic lakefront, this home truly has it all. Don't miss this incredible opportunity to own this charming bungalow in a thriving Bowmanville community! * Please note - the seller is willing to paint the trim and doors in the hallway and bedrooms if required.* (id:61476)
700 Myrtle Road W
Whitby, Ontario
Discover the perfect retreat from the city in the charming Hamlet of Ashburn. Just minutes away from Brooklin and all its modern conveniences. This beautifully crafted Victorian-style home offers the peaceful lifestyle you've been searching for, with a large triple driveway, two side yards, and a covered porch overlooking the mature front yard. This home has so much character throughout! Step inside and be greeted by the elegance of 9 foot ceilings, century style hardwood floors, and rich wood trim. The spacious bright principal rooms are perfect for both relaxing and entertaining. The gracious living room offers ample seating space and a wood burning fireplace with multiple views of both the front yard and side yard. Adjacent to the living room is a sun-filled contemporary dining room with its own separate raised fireplace and walkout to the side yard. The eat-in kitchen offers an abundance of cupboard space, S/S appliances, and is combined with a sitting room with a walk-out to an expansive backyard oasis, complete with a heated pool, hot tub, and multiple seating areas perfect for unwinding or hosting summer gatherings. On the second floor you will find a cozy office nook, 4pc bathroom, and 3 sizable bedrooms with large windows, and spacious closets. The primary bedroom retreat features a 4pc ensuite, walk-in closet, and is filled with natural light from the South and West facing windows. Above the second floor there's potential to transform the third-floor loft/attic into a studio, games room, creative space, or multiple bedrooms as it spans the entire house with high vaulted cathedral style ceilings. The basement greets you with a finished rec room with pot lights and an additional bedroom/office. Loads of storage can be found in the unique crawlspace. This home is truly a must-see! Don't miss your chance to make this century style home your own. (id:61476)
1844 Ashford Drive
Pickering, Ontario
Detached 2-storey brick home with an attached garage and double car driveway. This home features 3 bedrooms, 3 bathrooms, a main floor family room with wood burning fireplace and a finished basement. Located in a sought-after Pickering neighbourhood, just minutes from Smart Centres Pickering, with easy access to Walmart, RONA, Lowes, LCBO, Sobeys, Blue Sky Supermarket, Conveniently close to Highways 412, 401, and 407, and just minutes from Pickering GO Station and Pickering Casino. (id:61476)
72 Allayden Drive
Whitby, Ontario
Welcome to 72 Allayden Dr A Stunning 2925 Sqft A.B. Cairns Executive Home in Sought-After Queens Common, Whitby!Beautifully maintained 4-bed, 3-bath home featuring 9-ft smooth ceilings with pot lights on the main floor, solid oak Scarlett OHara staircase, newer windows, new hardwood floors, and main floor laundry & powder room. Bright living room with large windows, cozy family room with fireplace, and spacious eat-in kitchen with new quartz counters & backsplash. Walk-out from breakfast area to landscaped yard with wooden decks & jacuzzi perfect for entertaining. Formal dining room includes an elegant pendant light, part of the $5K+ in upgraded chandeliers and designer lighting fixtures throughout. Upper level offers new broadloom(2023), generous primary suite with W/I closet, 5-pc ensuite with jet tub, double sinks, separate shower & toilet, plus a raised sitting area with front yard views. Basement includes rough-in for 3-pc bath, ready for your custom touch. Close to schools, shopping, transit, and more! (id:61476)
7 Olerud Drive
Whitby, Ontario
Stunningly upgraded full brick home with 4-bedrooms, 4-washrooms with a separate walk-up entrance leading to an unfinished basement. This Tribute Britten model features smooth 10-ft. ceilings on main and 9 ft. on second level. The family room has a cozy fireplace, large windows, elegant light fixtures, overlooking an upgraded kitchen, brand new stainless steel appliances, Granite countertops in the kitchen and washrooms, and a center island. Each spacious bedroom has direct access to a bathroom. Conveniently located near top-rated schools, parks, shopping areas, Hwy 412/407, and public transit. Comes with a Tarion new home warranty and much more! (id:61476)
69 Harty Crescent
Ajax, Ontario
Welcome to 69 Harty Crescent! This sunlit, elegant four-bedroom home (plus an additional lower-level bedroom and a fully finished lower level) with 4 bathrooms sits on a PREMIUM WOODED RAVINE LOT in North West Ajaxyour nature retreat close to all amenities! Enjoy over 3,000 square feet of living space on a wide 40-foot lot. Sit on your backyard deck and listen to the running creek and calming sounds of nature. This beautiful property features an open-concept design with extensive hardwood floors, California shutters, pot lights, and modern newer appliances. The impressive foyer with cathedral ceilings leads to a formal living and dining area with a refined coffered ceiling. The kitchen boasts granite countertops, ceramic surfaces, and quality stainless steel appliances (2023), while the breakfast area opens to an entertainers deck overlooking picturesque grounds complete with a pergola, gardens, and gated access to the treed ravine. A comfortable family room (currently used as dining room) with a gas fireplace completes the main level, which also features a convenient main floor laundry room with direct access to the double car garage. On the upper level, you will find four spacious bedrooms, including the large primary suite with a customized walk-in closet and spa-inspired ensuite. The second bedroom features balcony access with front garden views. Below, an expansive finished basement provides additional entertainment living space with stylish quality laminate flooring, a den that can easily be converted into an additional bedroom, and ample storage. Ideally situated near Paulynn Park Conservation Area, trails, transit, schools, and highways for commuters. (id:61476)
18 Lamport Court
Whitby, Ontario
Offers Anytime! Get ready to fall in love with 18 Lamport Court! This fabulous 4-bedroom, 5-bathroom detached gem tucked away in the delightful town of Brooklin! From the moment you step inside, you'll be impressed by the soaring ceilings in the Foyer and newer hand scraped hardwood floors that dance across the main floor which has also been professionally painted and complemented by charming wainscoting in the living and dining room. A space perfect for those lively dinner parties or family feasts! The heart of this home? An HUGE kitchen that will make any chef happy to bust out the Henkels! Featuring gleaming stainless steel appliances, tons of counter space and a breakfast area that competes in size with some dining rooms. You'll have plenty of room to whip up culinary masterpieces while entertaining guests, the party always ends up in the kitchen anyways. Lets not forget about the walk-out to a stunning sundeck that overlooks the backyard and serene park land; your morning coffee will never have tasted this good! Upstairs, you'll find a cozy haven with newer premium broadloom giving the ultimate cozy feel! Each of the four spacious bedrooms offers room to stretch and grow, and who wouldn't love having enough bathrooms for all the kids and guests? The primary suite features a HUGE ensuite, perfect for weekend pampering or escaping the hustle and bustle. Downstairs, the summer vibes are always alive in a spacious recreation room designed for fun! Whether you're breaking a sweat in your workout nook or enjoying movie nights in the home theatre (popcorn, anyone?), you'll struggle to stay inside when the gorgeous walk-out pool is beckoning you and your guests to dive right in! Plus, explore the serene green path behind the home that leads to nearby parks, making outdoor adventures a breeze. With top-notch schools just a stone's throw away, you'll be living the dream in the perfect spot! Don't let this amazing opportunity slip away, your Brooklin sanctuary awaits! (id:61476)
20 Auckland Drive
Whitby, Ontario
Welcome to the awe-inspiring 20 Auckland Drive! This impressive 2,500 sq. ft. detached home with luxury upgrades and a double-car garage is nestled in the highly sought-after Rural Whitby neighbourhood. Enjoy close proximity to top-rated schools, scenic parks, Whitby Shores, and easy access to Highways 412 and 401. On the main level, you'll find a beautifully designed space featuring elegant hardwood flooring and soaring ceilings. The bright, open-concept dining and living room is separated by a modern double-sided gas fireplace. The spacious living room flows into the designer kitchen which features ample cabinet storage, high-end stainless steel appliances, a wine fridge, fresh white subway tile backsplash, floor to ceiling pantry, a quartz waterfall island, and a walkout to the fully fenced backyard.Upstairs, youll find 4 well-appointed bedrooms and three beautifully customized full bathrooms. Two of your bedrooms are linked by a shared Jack & Jill 4-piece ensuite. The primary bedroom features plush carpeting, soaring ceilings, two ensuites, each with their own unique custom features, and two walk-in closets.The fully finished basement boasts both hardwood floors and pot lights, and is a versatile area that offers plenty of added living space for your family. With a rec room, a den, and a 3-piece bathroom, the opportunities for this space are endless.Outside, enjoy the completely fenced backyard, ensuring privacy and a fantastic space for outdoor activities!This home is a rare find with unique features in one of Whitby's most sought-after locations. Dont miss your opportunity to make it yours! Furnace, A/C, Windows, Shingles (2019). Tarion Warranty Still in Effect. (id:61476)
32 Hillier Street
Clarington, Ontario
Welcome to 32 Hillier Street. This 4 bedroom home is located close to schools, transit, shopping and the 401. The large kitchen has all stainless steel appliances, including a Fridgidaire induction air fryer range (2024), pot lights,a gas fireplace and a walkout to the private backyard. With a large deck (2022), an above ground pool and no neighbours behind you, the backyard oasis awaits you and your family. In addition to the spacious living and dining room, the main floor also has a large lounge with views of the backyard. The fully finished basement has another fireplace and is ready for movie night. Need to charge your car? The garage is equipped with a 50 AMP charger connection. Updates include: Front porch (2023), All interior doors (2023), Main bathroom (2023), Washer & dryer (2024), Furnace and Air conditioner (2021), Hot water tank (2022), Backyard decking (2022). (id:61476)
58 Seaboard Gate
Whitby, Ontario
Fantastic Opportunity in the finest neighborhood in Whitby, Whitby Shores! This gem is located on a Premium Deep Lot and has an Finished Basement for extra Living and Relaxation Space! Beautiful Gleaming Hardwood Floors with Large Window Overlooking the Fully Fenced Family Sized Backyard! Walk Out to Second Floor Balcony! Spacious 3 Bedrooms! Brand New Stainless Steel Fridge, Stove, Built-in Dishwasher and Range Hood! Furnace 2017. New Front Siding 2023. Pot Lights 2022. Re-Shingled Roof 2015! Bright and Spacious Main Floor with Large Kitchen! Steps to the School, Lake, Trails, Marina, Yacht Club, Shopping Plaza, GO Train, Sports Complex and 401. ** This is a linked property.** (id:61476)
2174 Coppermine Street
Oshawa, Ontario
Beautiful Modern Full Brick Home In the North Oshawa - Kedron Community - Fieldgate Ursa Model. This Beautiful, 2 Car Detached Home Features 4 Bed & 3 Baths, Spread Over 2,102 Sq Ft, Main Floor & Upper Level With 9 Ft Ceilings, Side Door Entry On Main Floor. Quartz Kitchen counters and Island, Oak Staircase, Tray ceilings in the maters with a 5-pcs ensuite with a frameless shower and standalone bath tub. Boasts a double door entrance with a wrought iron door and private backyard with no houses in the back. Offers Every Modern Amenity That Durham Has To Offer. Big Box Stores, Exclusive Local Boutiques, Dining Establishments, Schools (Elementary, Secondary, And Post-Secondary) Trails, Conservation Areas And Hwy 7 and Hwy 407 and much more. (id:61476)
2502 Rosedrop Path
Oshawa, Ontario
This beautifully updated 4-bedroom townhouse offers the perfect combination of style, comfort, and convenience! Featuring laminate flooring, upgraded baseboards, pot lights, accent wall and a spacious backyard, this home is designed for modern living. Situated in a prestigious neighbourhood near the university, this home is ideal for professionals, families, or investor looking for a prime location with strong rental potential. Enjoy the convenience of living just a short walk from Ontario Tech University, Durham College, Costco, Rio Can Wind Fields retails which includes Freshco, Dollarama, LCBO, Scotiabank, BMO, Starbucks, Tim Hortons, Wendy's, Salons Spas and McDonalds (id:61476)



