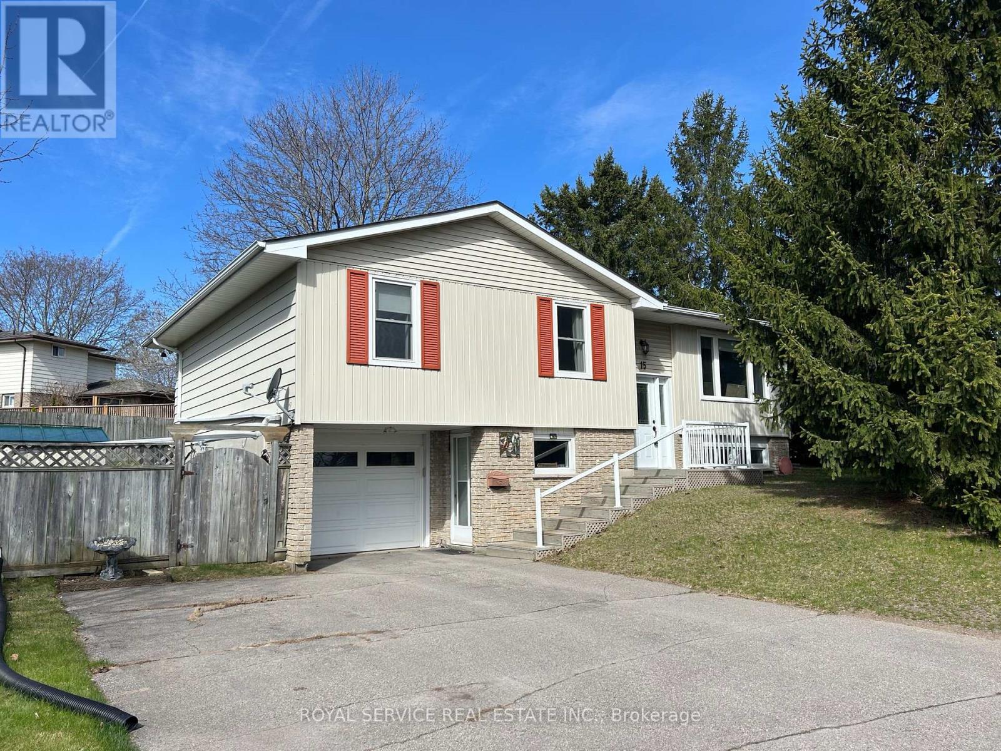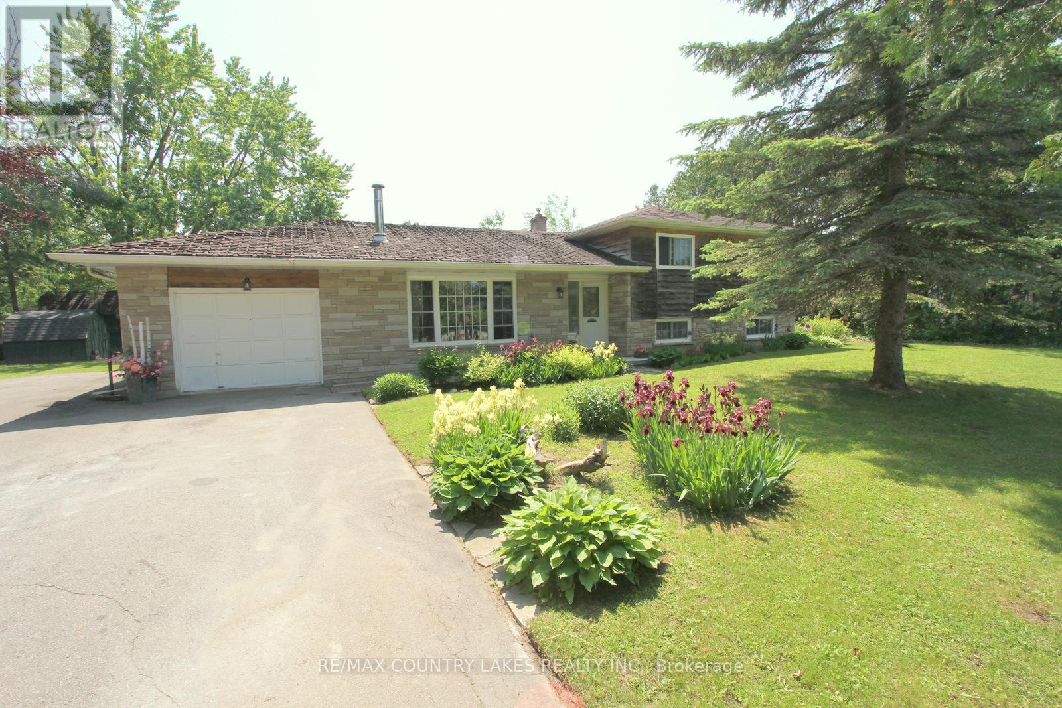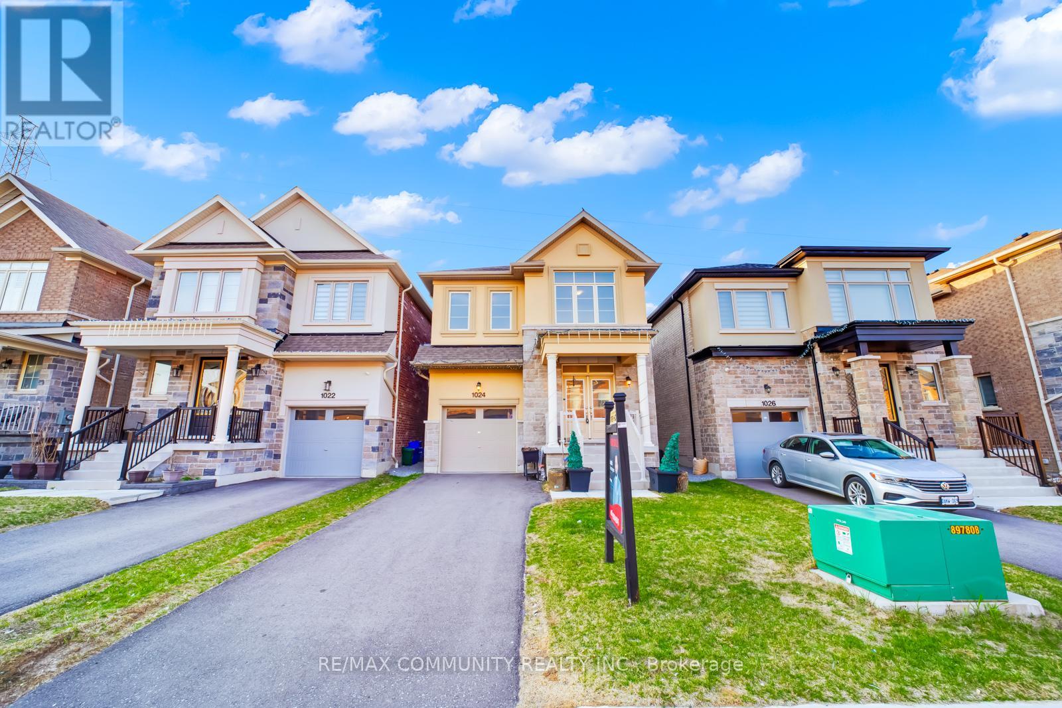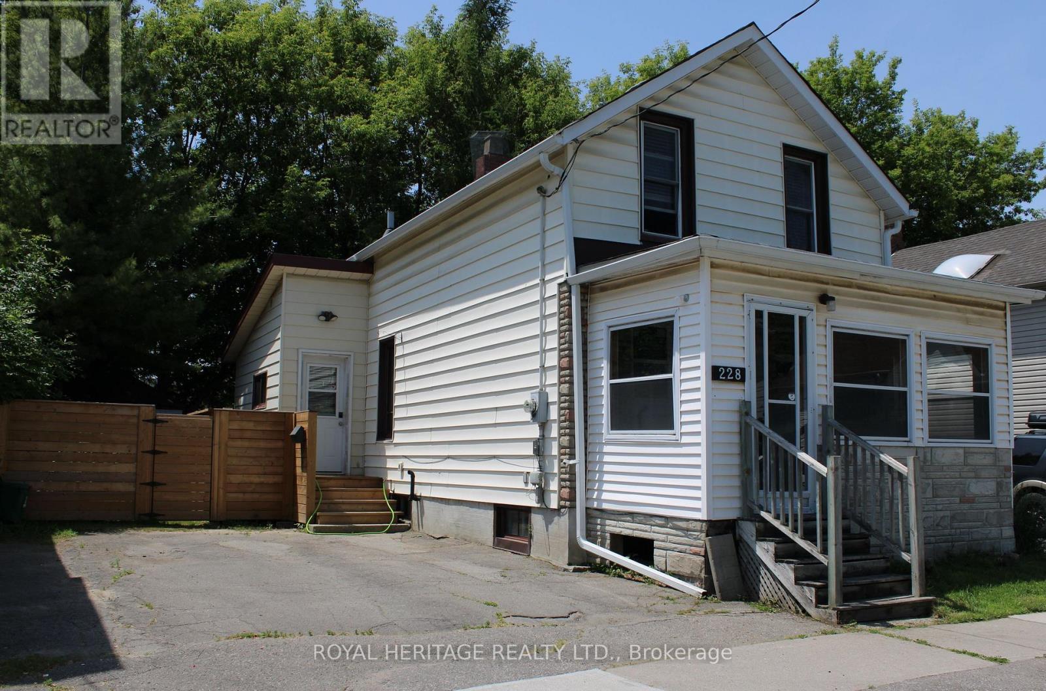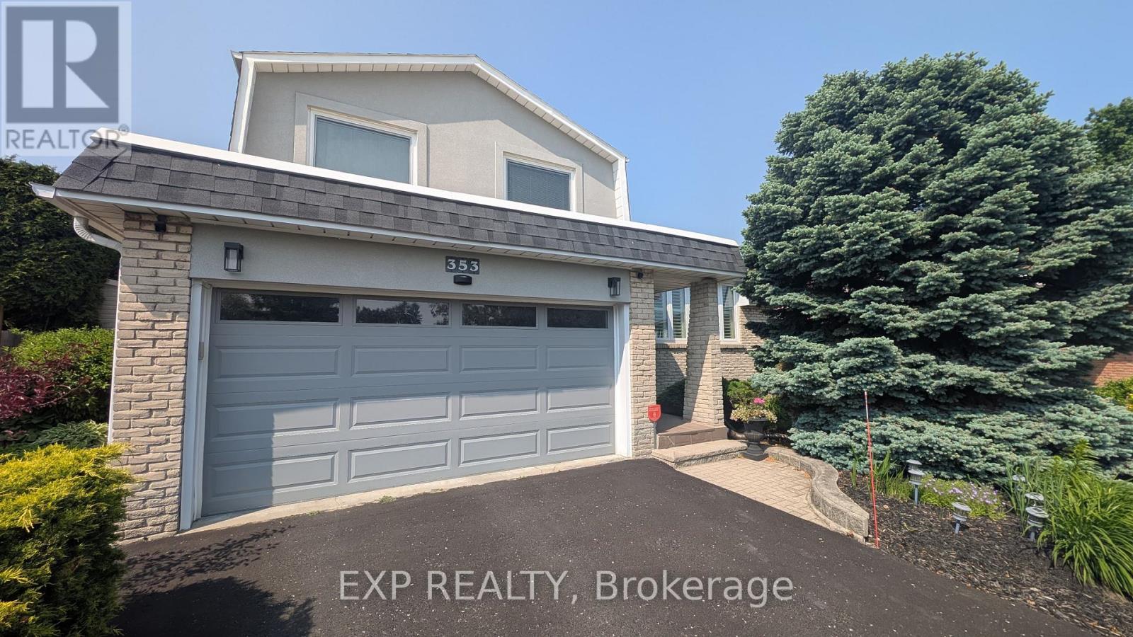56 Catkins Crescent
Whitby, Ontario
Beautiful Detached home in Desirable Community, walking distance to new Elementary school and Daycare, Sinclair HS. Newly renovated/updated with wide plank laminate flrs, pot lights on main and bsmt, new light fixtures, Quartz Counters in Kitchen, new appliances, new broadloom on 2nd flr. Bright In-Law Suite with Kitchen, 3-pc bath, 1 bedbroom, gas stove fireplace and generous living room.Large fully fenced backyard with Shed, interlock brick basketball court with league spec adjustable basketball net. Perfect for multi-generational family. Just move in and enjoy! **EXTRAS** Walking distance to Sinclair HS & Willows Walk ES. Quick access to 407 ETR/401 Hwy. School bus Route/ Public Transit to GO Stn. Close to Big box shopping, banks, restaurants, police station, ambulance station, grocery stores and much more!! ** This is a linked property.** (id:61476)
15 Payne Crescent
Port Hope, Ontario
Very Nice, Well Maintained 3 Bedroom Raised Bungalow In Popular Port Hope Neighbourhood. Features Include Large Eat In Kitchen With Lots Of Cabinets, Hardwood Floor And Walkout To Deck. Nice Bright Living Room, Seperate Dining Area and Updated 3 Pc. Bathroom. Basement Has Finished Recreation Room, Lots of Storage and Walkouts to Garage and Driveway. Main Level is Approx. 1000 S.F. - All Measurements Are Approximate. (id:61476)
25725 Maple Beach Road
Brock, Ontario
Welcome to this generously sized 3-bedroom, three-level side-split home set on a nicely landscaped half-acre lot, ideally located just across the street from Lake Simcoe and surrounded by million-dollar waterfront properties. Enjoy the best of lakeside living with shared lake access only a short walk away. Inside, you'll find a bright and spacious kitchen with a walkout to the rear deck perfect for outdoor dining while overlooking the private backyard and inviting inground pool. The open-concept formal dining and living rooms feature gleaming hardwood floors, a large picture window, and elegant French doors welcoming you from the front entrance. Upstairs, the primary bedroom offers a tranquil retreat with a private walkout to a balcony overlooking the pool and yard. The lower levels provide ample living and entertaining space, including a large finished recreation room with above-grade windows, a cozy natural gas fireplace, and a bar ideal for hosting friends and family. The basement level also includes a games room, laundry area, utility room, and cold storage, ensuring plenty of functional space for everyday living. Located just 5 minutes from Beaverton and approximately 1.5 hours from the GTA, this property offers a perfect blend of peaceful country living with convenient access to urban amenities. Please note the roof shingles will need to be replaced asap. (id:61476)
1024 Skyridge Boulevard
Pickering, Ontario
Discover the perfect blend of luxury, functionality, and modern living with this stunning6-bedroom detached home. Built by the renowned AspenRidge Homes, this exceptional property boasts 2,750 sq. ft. of thoughtfully designed space and is less than three years old. From the momentyou step inside, you'll be captivated by the impressive 9-foot ceilings, elegant hardwood fooring, and a warm, inviting gas freplace that sets thetone for sophistication. The open-concept main foor fows seamlessly into a chef's dream kitchen, complete with extended-height uppercabinets, pots and pans drawers, an undermount oversized sink, quartz countertops, and premium stainless steel appliances all meticulouslydesigned to elevate your cooking and entertaining experience. Upstairs, you'll fnd four generously sized bedrooms, modern washrooms withstylish fnishes, ample closet space, and a convenient upper-foor laundry. The spa-inspired primary ensuite features a glass shower, afreestanding soaker tub, and a walk-in closet that ensures both luxury and practicality. But it doesn't stop there! The professionally fnishedbasement, completed by the builder, offers incredible fexibility and income potential with two additional bedrooms, a spacious recroom, akitchenette, a full washroom, a cold cellar, and private laundry. With its walk-up separate entrance, the space is ideal for renting out, generating up to $2,000/month in income, or providing a private retreat for extended family. Nestled in a tranquil and family-friendly neighborhood, this home offers unmatched convenience with easy access to top-rated schools, parks, shopping centers, major highways, hospitals, community centers, recreational facilities, and golf clubs. This property is not just a house; its an opportunity to elevate your lifestyle and create lasting memories. Don't miss your chance to own this extraordinary home! (id:61476)
228 Court Street
Oshawa, Ontario
Welcome To 228 Court Street Located In The Heart Of Oshawa. This Charming Two Bedroom, Two Bathroom Home Is Stylishly Renovated Throughout. It Is Move In Ready. The Kitchen, With It's Natural Light And Modern Island, Creates A Warm And Welcoming Atmosphere, Perfect For Entertaining. The Living Areas Are Spatious With An Added Bonus Of A Private Sunroom. The Laundry Is Conveniently Located On The Main Level. The Backyard Is Fenced In, Very Private With A Large Deck, Perfect For BBQs And Hosting Family And Friends. This Lovely Home Is Just Minutes From Highway 401 And Go Transit. This Great Central Location In The Heart Of Oshawa Is Conveniently Close To Schools, Shopping, And Public Transit. Located Within Walking Distance To Sunnyside Park and the Tribute Center. Don't Miss Out!!! (id:61476)
353 Siena Court
Oshawa, Ontario
Private Cul-de-Sac. Welcome Home to a Fantastic Opportunity to own this meticulously maintained family residence with over 2,500 sq ft of thoughtfully designed living space, combining comfort, elegance, and exceptional privacy. This home features a formal living and dining room, a spacious eat-in kitchen overlooking the cozy family room with a fireplace, and a walkout to a stunning backyard retreat. You'll also find a main floor bathroom, laundry room, convenient side entrance, and direct garage access from the front hall.Upstairs, three generously sized bedrooms and two beautifully updated bathrooms provide ideal space for family living. The fully finished lower level expands the homes versatility with a wet bar, an additional family room, and flexible areas perfect for a home office, guest suite, workout room, or potential in-law suite, plus abundant storage. Step outside into your own private oasis, surrounded by tall, mature hedges. Designed for both entertaining and relaxing, the backyard features an inground saltwater pool and a dedicated pump house, a patio with gas BBQ hookup, a spacious change house and garden shed. Offering resort-style living in your own backyard. (id:61476)
118 - 193 Lake Driveway Drive W
Ajax, Ontario
Enjoy living in one of the most desirable neighborhoods in Ajax! This newly painted home boasts 2 Spacious bedrooms, 2 Full baths and 2 Parking spots and is situated steps to the Lake, Trails, Rotary Parks and more. Minutes to 401, Go Train, Restaurants and Shopping. Building amenities include Indoor Pool, Whirlpool, Sauna, Gym, Tennis Court, BBQ Area and Playground. (id:61476)
Lot 6 Coleman Crescent
Scugog, Ontario
Fantastic Opportunity To Build Your Custom Home On This 100 X 150 Ft Residential Building Lot In The Quiet, Family-Friendly Community Of Janetville. Situated Just North Of The Village Core, This Level And Partially Cleared Lot Offers A Peaceful Rural Setting Surrounded By Mature Trees And Open Countryside. Enjoy The Charm Of Small-Town Living With Convenient Access To Lindsay, Port Perry, And Hwy 35 - Perfect For Commuters Or Those Seeking A Slower Pace Of Life. Hydro Available At The Lot Line. Zoned Residential. Buyer To Conduct Their Own Due Diligence Regarding Permits, Zoning, And Development Charges. A Rare Chance To Invest In A Growing Area Known For Its Natural Beauty, Privacy, And Lifestyle Appeal. (id:61476)
9 Abela Lane
Ajax, Ontario
Welcome To 9 Abela Lane, A Rarely Offered End-Unit Executive Townhome That Lives And Feels Like A Detached Private Retreat In The Heart Of Sought-After Ajax. From The Moment You Arrive, Youre Greeted By Elegant Curb Appeal, And Extra Windows That Drench Every Room In Natural Light. Inside, Rich Hardwood Floors Flow Seamlessly Across A Generous Main Level Anchored By A Chef-Inspired Eat-In Kitchen Showcasing Soft-Close Cabinetry, Designer Tile Backsplash, Premium Stainless Steel Appliances, And A Vaulted Breakfast Nook With Walk-Out To A Sunlit Deck Complete With A Custom Privacy Wall For Tranquil Outdoor Dining Or Morning Coffee. The Main Living Area Offers A Warm And Sophisticated Ambience, Ideal For Relaxed Evenings Around The Gas Fireplace Or Hosting Guests In The Combined Living And Dining Space Perfectly Suited For Holiday Gatherings And Celebratory Dinners. Upstairs, The Lavish Primary Suite Features A Walk-In Closet And A Spa-Quality Four-Piece Ensuite, Creating The Perfect Private Escape After Long Days. Two Additional Well-Appointed Bedrooms Share A Spotless Main Bath And Offer Versatile Options For Family, Guests, Or A Stylish Home Office. The Finished Basement Expands The Living Space With A Spacious Rec Room Ideal For A Home Gym, Theatre Lounge, Or Creative Studio with a three-piece bath, Perfect For Multi-Generational Living Or Overnight Visitors. Outside, The Deep, Low-Maintenance Yard Offers Enhanced End-Unit Privacy, Side Gate Access, And Ample Room For Outdoor Enjoyment. Park The Car And Stroll To Nearby Parks, Schools, Shops, And Cafés, Or Take Advantage Of Convenient Access To Highways 401, 407, And The Ajax GO Station For Seamless Commuting Across The GTA. Immaculately Maintained, Beautifully Appointed, And Truly Turn-Key, This Home Offers The Perfect Blend Of Luxury, Comfort, And Location. Book Your Private Tour Today And Let 9 Abela Lane Impress Beyond Every Expectation. (id:61476)
190 Lakeshore Road
Brighton, Ontario
Stunning multi-generational home! Located outside Brighton this one-of-a-kind property offers 3 private units for families or as an income-generating rental. Each unit has its own 200 amp panel, in-floor radiant heating, forced air heating and central A/C. Completed in 2019 the 2-story main home provides 4,337 sq.ft to enjoy. Boasting spacious principal rooms, 9' ceilings throughout, a gourmet kitchen w/travertine floors, oversized island, granite counters and separate walk-in butler's pantry, new sauna and mudroom off the garage. Upstairs enjoy the luxurious primary suite with a 5 pc. spa-like bathroom, private balcony plus three more bedrooms, 6pc. bath, den and laundry room. The self-contained 1,222 sq ft, 2 bed/2 bath bungalow in-law suite is simply gorgeous. You'll be impressed with its stunning kitchen, granite counters, island w/breakfast bar, large primary suite with a 5-piece ensuite, office, dining room plus laundry/mudroom off its own garage. The loft area above the garage provides 1,062 sq.ft. w/9' ceilings, partially insulated and roughed in for a 1 bed/1 bath unit with large open concept living/kitchen area. Just select your finishes to complete this income earning unit. Outside, each home provides very private outdoor decks and patios to enjoy along with over 3 acres of land that's just a short walk to two local beaches. If you're looking for a home for you and your extended family to share but privacy is key, this is the one! (id:61476)
21 Parkway Crescent
Clarington, Ontario
Welcome to 21 Parkway Crescent, Bowmanville! This all brick fully renovated raised bungalow sits on a 60' x 100' lot in one of the most matured neighbourhoods in Bowmanville. The home entails 3+2 bedrooms, 2 full washrooms & 1+1 kitchens. The home has 2 open concept floors/units with separate entrances, existing basement laundry with additional main floor laundry hook ups in place, a 6 car double wide driveway, an 800+ Sq Ft deck, two sheds with the newly built 15' x 12' shed including its own electrical panel making it a great space for a workshop. The property also includes a fully fenced yard with landscaped gardens & a freshly sodded yard making for the perfect backyard oasis! The property is located within walking distance to schools, parks, public transit and various trails; as well as a short drive to all major amenities, Lake Ontario, the 401 & the now Toll Free 407 between Hwy 115 & Brock Rd. in Pickering, situating the home dead centre to Toronto & Cottage Country. 21 Parkway Crescent has potential for all buyers, from investors to multi-family buyers, first time home buyers & large families in need of an in-law suite. Do not miss out on the endless possibilities this home has to offer!! (id:61476)
33 Solmar Avenue
Whitby, Ontario
Welcome to the Life of the Party at 33 Solmar Ave! Located in highly sought-after North Whitby, this 3 bedroom, double car garage beauty brings the vibes and then some. Steps to top-rated schools, minutes from the 407 & 401, and tucked in a family-friendly 'hood with everything at your fingertips. Inside? It's groovy meets glam - an open-concept layout perfect for living loud or chilling hard. Head downstairs and you'll find your very own club-level lower level, complete with stripper pole (yes, it stays and yes, your friends will talk about it). Outside? The backyard is to die for: a huge composite deck made for music, parties, BBQs, and full-on summer soires. Whether you're hosting a rager or keeping it cozy with the neighbours, this space is a total showstopper. All the amenities, all the fun, and a whole lot of personality - this isn't just a home, it's a lifestyle. 33 Solmar: Where the suburbs go to party. Come see for yourself. (id:61476)



