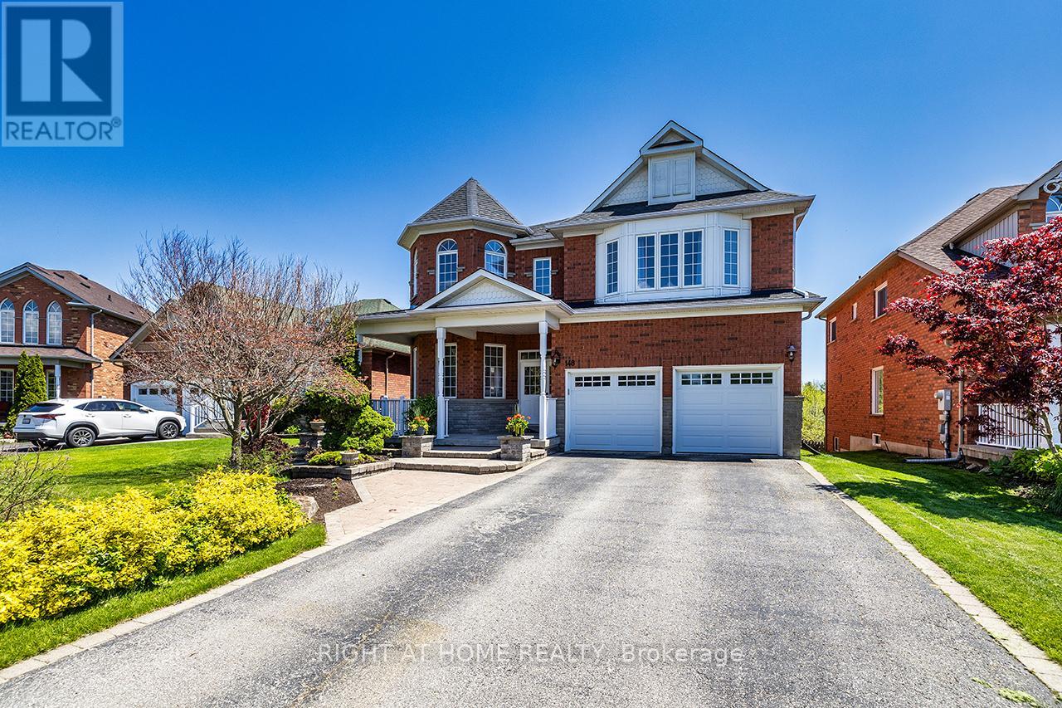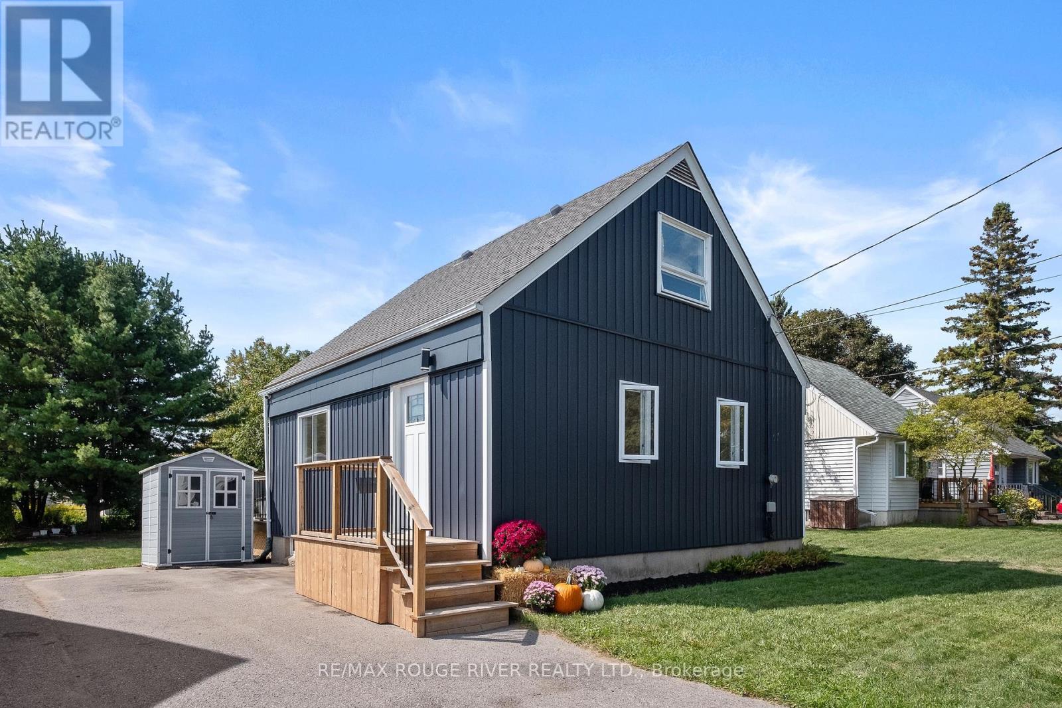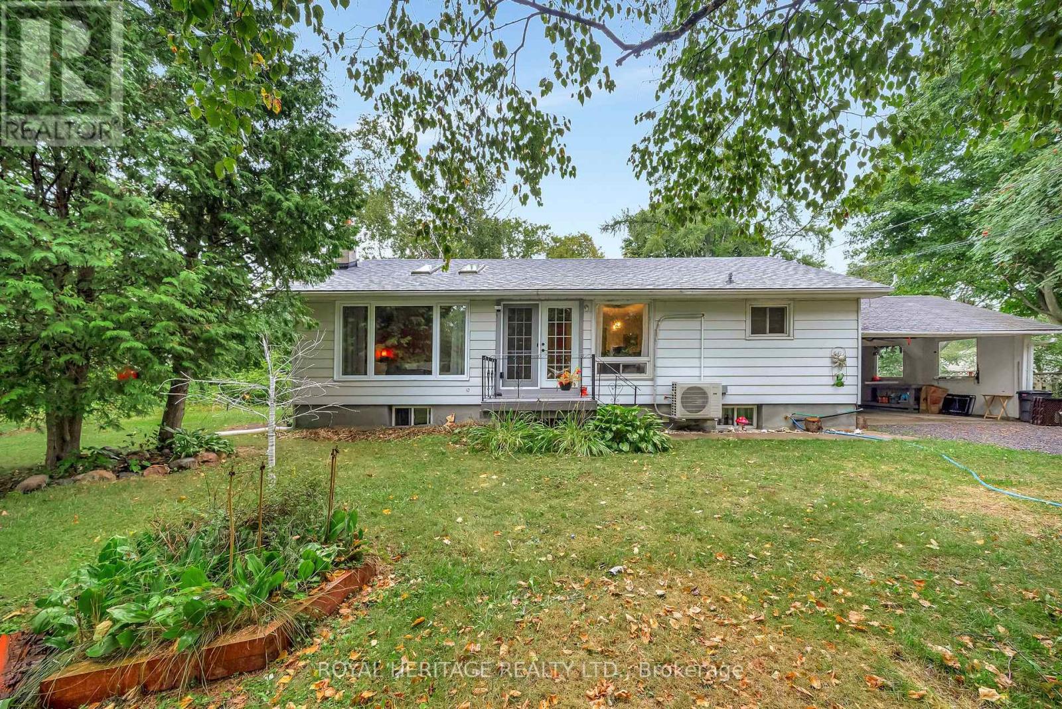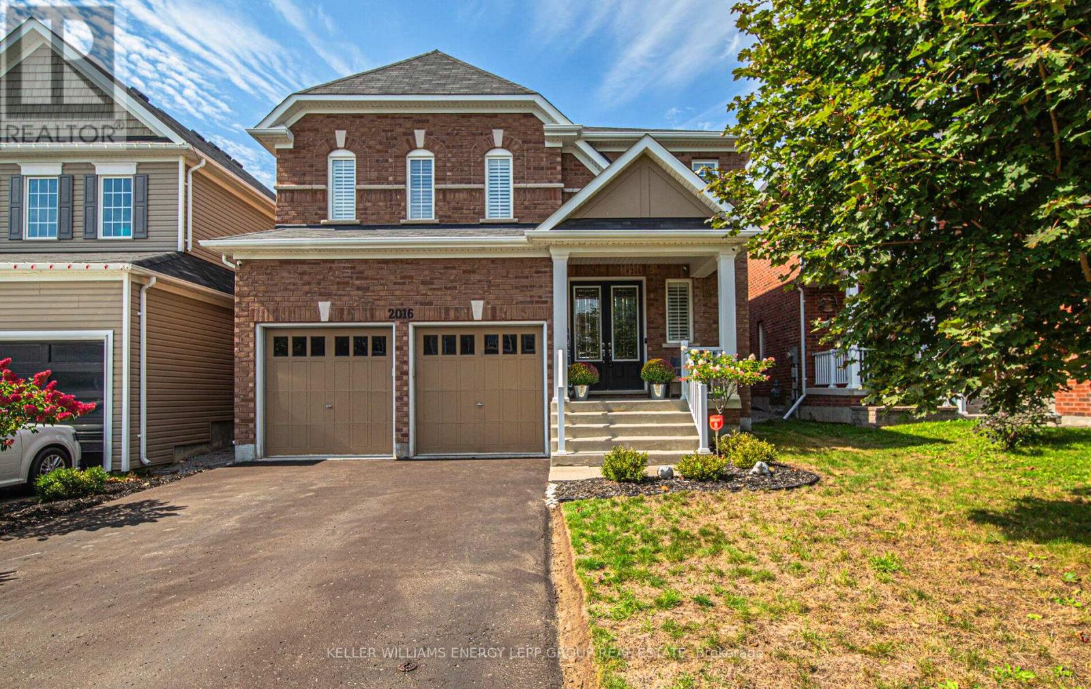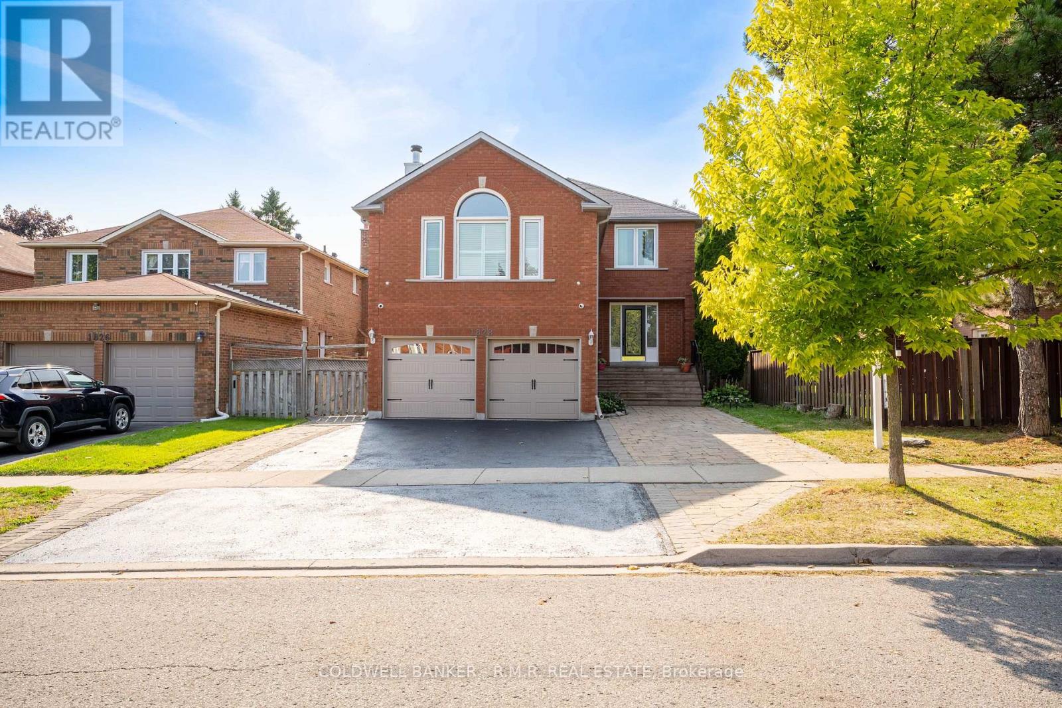148 Brookhouse Drive
Clarington, Ontario
Welcome to this beautifully maintained executive home nestled on a private scenic ravine lot in a quiet village with no sidewalk. Designed for comfort and luxury, this unique residence features two primary suites, including one thoughtfully converted from two bedrooms, making it ideal for multi-generational families, executive living, or an in-law /nanny suite. You'll find a grand double-door entrance, a striking winding staircase, a two-storey great room with fireplace and a spacious kitchen with generous storage. The kitchen was renovated this year with elegant porcelain tile flooring and quartz countertops. Step outside to a private, stunning three-tier composite deck overlooking the ravine, perfect for entertaining or unwinding in nature. The walk-out basement offers incredible potential, already roughed in and ready for your finishing touch. A new patio has also been added outside the double door walk-out. Recent upgrades completed in 2025 include porcelain tile in the foyer, engineered hardwood on the main floor, plus freshly painted bathrooms, and updated lighting throughout the home. Additional upgrades include a new A/C (2025), two steel garage doors (2016), a new furnace, water heater, and thermostat (2022), and two replaced windows (2024). Whether spending summers on the deck or winters in the sun-filled great room, you'll enjoy stunning views. Located minutes from Highways 401, 407, and 35/115, with easy commuter access. (id:61476)
363 Campbell Street
Cobourg, Ontario
Welcome to this beautifully revitalized wartime one-and-a-half-story home, where timeless charm meets thoughtful modern updates. With new flooring, an upgraded kitchen, contemporary lighting, and refreshed bathroom, this home offers a seamless blend of character and comfort. Step outside and you'll discover one of the true highlights: a spacious backyard paired with a large deck, perfect for hosting summer barbecues, outdoor celebrations, or simply enjoying the extra room to breathe during the warmer months. Inside, the main level feels fresh and move-in ready, offering exactly the kind of low-maintenance lifestyle todays busy world demands. The basement adds even more versatility, with a partially finished rec room and a flexible bonus space ideal for a playroom, hobby studio, or work-from-home setup.Tucked in a friendly and walkable neighbourhood, you are a stone's throw to the French immersion grade school, step to the high school and just minutes from downtown Cobourg, the beach, and all the local charm this lakeside town has to offer. Whether you're starting fresh, downsizing smart, or simply looking for a home that ticks all the right boxes, this one is ready when you are. (id:61476)
511 - 245 Elgin Street W
Cobourg, Ontario
Welcome to Unit #511 245 Elgin Street, a beautifully maintained 3-bedroom, 2-bathroom stacked townhouse condo offering over 1,900 sq ft of comfortable, multi-level living in the heart of Cobourg. Built in 1994, this pet-friendly unit combines space, convenience, and lifestyle - all in a well-managed community setting. The main entry leads into a private garage with interior access, plus a driveway parking space. Upstairs, the main living level features a semi-open concept layout with an eat-in kitchen, breakfast nook, and spacious dining and living areas, complete with a walk-out terrace. Two well-sized bedrooms and a full main bathroom offer flexibility for families, guests, or a home office setup. The top floor is a dedicated private retreat featuring a large primary bedroom with double closets, a cozy office or reading nook, and a spacious 5-piece ensuite with a walk-in shower, soaker tub, and large vanity with plenty of storage. The lower-level unfinished basement provides additional space for storage, a workshop, or future finishing. Condo fees include water, parking, building insurance, condo taxes, and all common elements. The condo board is currently working on balcony upgrades, including refreshing or replacing the railings. Located close to parks, schools, shopping, and Cobourg's scenic waterfront, this is a rare opportunity to enjoy the comfort and space of a full-sized home with the ease of condo living. (id:61476)
19 Pine Street S
Port Hope, Ontario
Just steps from the shops, cafs, and restaurants of historic Downtown Port Hope, this charming semi-detached home offers comfort, convenience, and potential. Currently set up as a single-family home, it features 3 bedrooms, 1.5 baths, and bright, welcoming living spaces. The updated kitchen and baths make daily living a breeze. A bonus loft space provides great storage and the possibility for future development should buyers wish to explore it. Outside, you'll find a private backyard retreat complete with a hot tub, ideal for unwinding after a long day. With commercial zoning in place, the property also offers a unique opportunity for those looking to explore a home-based business or mixed-use potential. Whether you're looking for a family home, investment, or live-work space, this property delivers in one of Port Hopes most desirable locations. (id:61476)
155 Prince Edward Street
Brighton, Ontario
Welcome / Bienvenue to 155 Prince Edward Street! Nestled on a picturesque, tree-filled lot, this inviting 3-bedroom, 2-bath home is located in the charming town of Brightonan idyllic small community in Northumberland County along the scenic shores of Lake Ontario. Thoughtfully maintained and recently updated, it features a freshly renovated kitchen and main bathroom, a roof replaced just nine years ago, and new living room windows that bring in natural light while enhancing energy efficiency. Additional upgrades include a new main entrance door and a sliding patio door off the second bedroom, providing convenient outdoor access. The large property, surrounded by mature trees, offers abundant privacy and plenty of space for gardening, playing, or simply relaxing in nature. Inside, youll find a warm, well-loved home thats move-in ready while still leaving room to make it your own. With its blend of comfort, character, and modern updates, this property is a wonderful opportunity to enjoy small-town living at its finest. Could it be / Est-ce que ca pourrait etre votre...Home Sweet Home? (id:61476)
3 Wendys Lane
Brighton, Ontario
Welcome/Bienvenue to 3 Wendy's Lane in Brighton. If you're seeking a peaceful waterfront retreat in a fantastic community, look no further. The raised bungalow features a generously sized ground-level entrance, providing access to the fenced area of the yard, and also with direct access to the garage. Upstairs, the main floor offers a dining and living room with lovely views of the canal. A patio door from the living room leads out to the covered deck. The kitchen is bright, tidy, and offers ample storage space. On the main floor, you will also find a spacious primary bedroom and a second bedroom, both filled with natural light, as well as a full bathroom. The basement includes a family room with a gas fireplace, ideal for enjoying cold evenings. There are 2 bedrooms on the lower level, along with a full bathroom that has a walk-in shower. All carpets have been updated in the basement, except in the 4th bedroom. If you don't want to keep everything in the garage, you'll love the enclosed storage space the basement offers. Wendy's Lane offers water access and a private dock on the canal that leads into the beautiful Presqu'Ile Bay, providing access to intercoastal waters to Kingston and beyond. The association maintains all neighbourhood canals for just $180 per year, which includes canal weeding and navigational markers leading to the Bay. Could it be / Est-ce que ca pourrait etre votre... Home Sweet Home? (id:61476)
472 Trevor Street
Cobourg, Ontario
Brand New | 4 Bedrooms | 3 Bathrooms | Backs onto Greenspace This brand new 4-bedroom, 3-bathroom home offers the perfect blend of contemporary style, smart design, and peaceful surroundings. Step inside to find a spacious, sun-filled layout with open-concept living, ideal for family life and entertaining.The sleek, modern kitchen flows effortlessly into the dining and living areas perfect for hosting, relaxing, or keeping an eye on everything at once. Upstairs, four generously sized bedrooms provide plenty of space for rest, work, or play. The primary suite features a walk-in closet and a private ensuite, offering a calm retreat at the end of the day.Three bathrooms because sharing is not caring when it comes to morning routines. What truly sets this home apart? It backs onto protected green space no rear neighbours, just quiet views,morning birdsong, and that extra sense of privacy you didn't know you needed. Located in a family-friendly neighbourhood just minutes from downtown Cobourg, the beach, shops, schools,and commuter routes, this home is not only move-in ready its lifestyle ready. (id:61476)
431 Dundas Street
Brock, Ontario
Welcome to 431 Dundas Street where home feels like home. This is the kind of place that feels familiar the moment you walk through the door. Warm hardwood floors, natural light, and a layout designed for easy family living, with space to relax and plenty of room for gathering with friends on the weekend. With three bedrooms, two bathrooms, a finished basement, and a single-car garage, this home offers space that works for REAL life. The eat-in kitchen is truly the heart of the home, flooded with natural sunlight and offering lovely views of the backyard, with direct walk-out access to the patio and pool area. The bedrooms provide generous closet space and natural light. The main bathroom is impressively spacious, featuring a separate shower, soaking tub, and double sink. Downstairs, the finished basement adds even more versatility with room for a rec space, play area, or home office. But its the backyard that truly steals the show. Private and expansive, the fenced yard is beautifully lined with mature cedar trees, creating a peaceful, secluded space made for making memories. With an inground pool for summer afternoons, a hot tub for cool evenings, and a large patio perfect for BBQs and family celebrations this is where life happens. Located in the heart of Beaverton close to school, parks, and downtown amenities this home offers the perfect blend of character, location, and lifestyle. A home with heart, ready for its next chapter. (id:61476)
227 Cameron Street E
Brock, Ontario
Welcome to this beautiful property in the heart of Cannington a wonderful place to live and raise a family. Just a short walk to downtown, this home offers both convenience and a private, natural setting. A picturesque creek runs alongside the property, with serene views of treed landscapes and scenic farmland beyond, where horses often graze.Families will also enjoy being close to a great local school, a variety of shops, and nearby walking trails that connect you with the community.This solid, all-brick bungalow has been lovingly maintained by the same family for decades. Inside, youll find 3 bedrooms, a finished basement with plenty of extra living space & storage, and a built-in garage. Equipped with a gas furnace, new AC unit, municipal water and natural gas, as well as 2 electric fireplaces, this home combines comfort and practicality for everyday living. Step outside to your private oasis: a fully fenced backyard with a new privacy fence and an above-ground pool with updated liner, heater, decking, and railing perfect for relaxing or entertaining. Clean, well-kept, and truly loved, this home blends small-town charm with modern convenience. Dont miss this opportunity! (id:61476)
49 Neill Avenue
Whitby, Ontario
Beautiful End Unit Freehold Townhouse in Sought After Rolling Acres, Whitby. Welcome to this spacious 2 storey freehold end unit townhouse in the desirable Rolling Acres community of Whitby, offering approximately 1,660 sq. ft. of comfortable living space with no maintenance fees! Featuring 3 generous bedrooms, an attached garage, and a sunken laundry area conveniently located off the main floor, this home is perfect for families or anyone looking for an open concept layout and functionality. The kitchen overlooks the family room making it ideal for entertaining. Enjoy an abundance of natural light thanks to large rear windows, and take advantage of the unfinished basement waiting to be transformed to suit your needs. Located just minutes from schools, parks, public transit and great nearby amenities, this home offers both convenience and comfort in a welcoming neighbourhood. Don't miss your chance to own this charming end unit with plenty of potential! (id:61476)
2016 Magee Court
Oshawa, Ontario
A True Showstopper in North Oshawa! Stunning 4-bedroom, 4-bathroom home offering approximately 3,200 sq. ft. of upgraded living space on a quiet cul-de-sac in North Oshawa. Exceptional curb appeal with double garage, and driveway parking for multiple vehicles. Inside features include 9-ft ceilings on the main level, flat ceilings throughout, and a curved hardwood staircase at the entrance. Spacious living room with large windows and built in shelves surrounding the cozy fireplace. Elegant formal dining room with wainscoting panels. Main floor laundry and modern, fully upgraded kitchen with Caesarstone countertops, center island, stainless steel appliances, and sun-filled breakfast area with walkout to a large backyard deck. Perfect for entertaining with gazebo, shed, and fully fenced yard for privacy. Luxurious primary suite with two walk-in closets and a 5-piece ensuite featuring double sinks, a corner soaker tub, and a glass walk-in shower. One secondary bedroom with private 4-piece ensuite, plus two additional bedrooms sharing a jack-and-jill 4-piece bath , all with generous closet space, large windows and California Shutters. Semi-finished basement offers excellent potential for future living space. Located close to great schools, parks, and amenities in a family-friendly neighborhood. A rare combination of space, style, and location on one of Oshawa's most sought-after neighborhood. (id:61476)
1828 Westcreek Drive
Pickering, Ontario
Don't miss the chance to call 1828 Westcreek Drive home, a meticulously maintained property offering over 4,000 sq ft of finished living space, tucked away in Pickering's highly coveted Highbush community. This 4+3 bedroom, 4 bathroom residence is ideally positioned within walking distance to Westcreek Public School, parks, and scenic trails, while bordering Toronto for an easy commute. Perfectly situated in one of Pickering's most desirable neighbourhoods, it blends sophistication, functionality, and convenience for todays modern family. Beautiful landscaping, interlocking pathways, and updated garage doors create a warm welcome to the home. Inside, natural light pours through a bright and inviting layout designed for both comfort and style. The main floor features elegant hardwood floors, pot lights, California shutters, and a vaulted-ceiling family room with fireplace that sets the stage for memorable gatherings. The kitchen is equipped with new cabinetry, granite countertops, stainless steel appliances, and a generous breakfast area with walkout to the backyard deck. Outside, a private retreat awaits with a gazebo and hot tub, perfect for entertaining or relaxing year-round. Upstairs, four spacious bedrooms provide plenty of room for the whole family. The primary suite offers a walk-in closet and a spa-like ensuite with a soaker tub and glass shower, while the additional bedrooms are equally well-appointed. The fully finished legal three-bedroom basement in-law suite, completed with permits, offers incredible versatility. With its own kitchen, laundry, and private entrance, it is perfectly suited for multi-generational living or as an income-generating apartment. Notable updates add both comfort and value, including the high-efficiency Trane furnace (2018), a new 200-amp electrical panel (2021), additional attic insulation (2021), tankless hot water heater (2022), new kitchen cabinetry (2025), and hot tub (2023). (id:61476)


