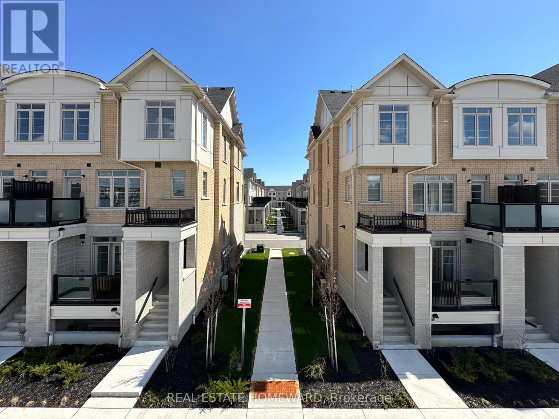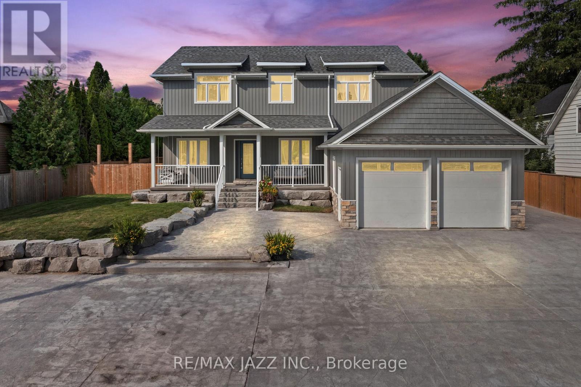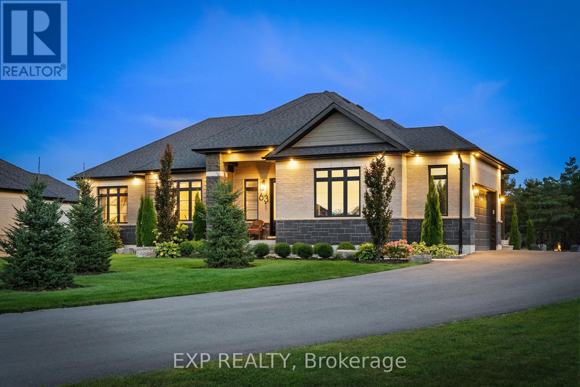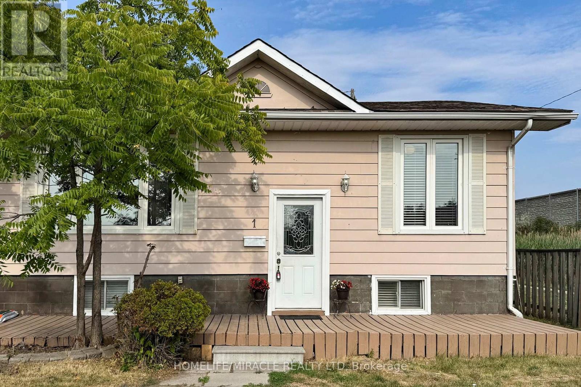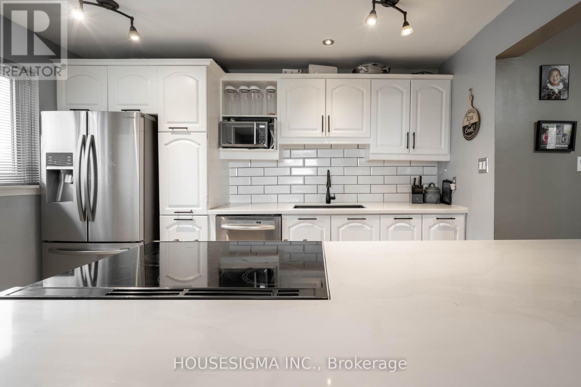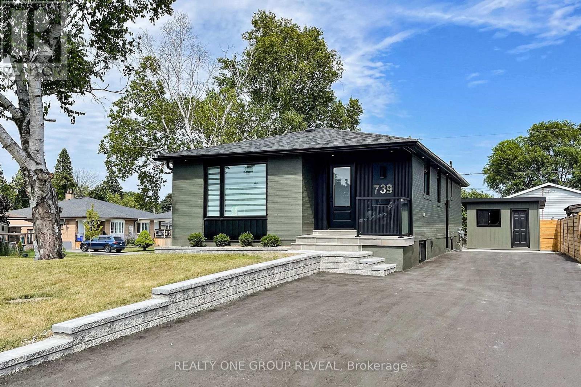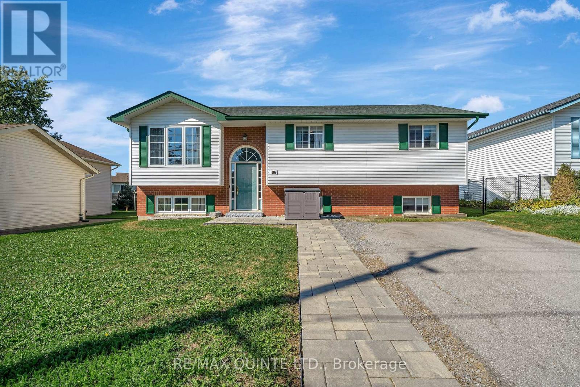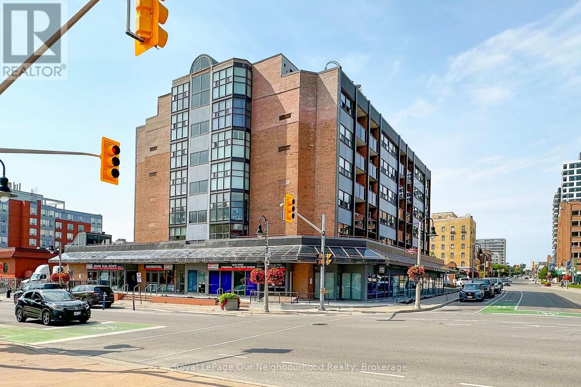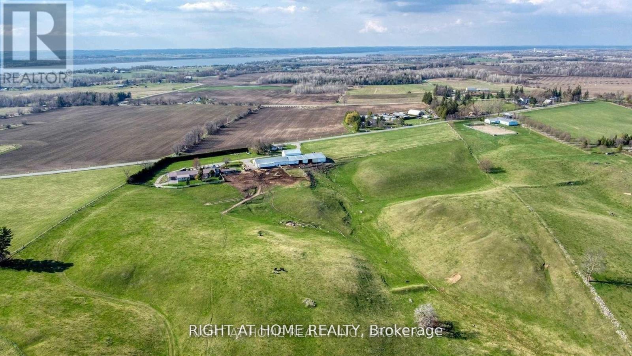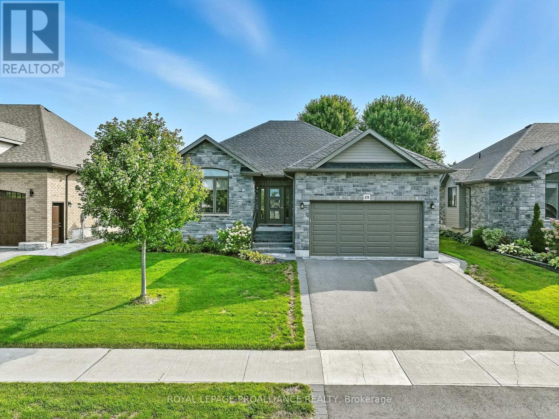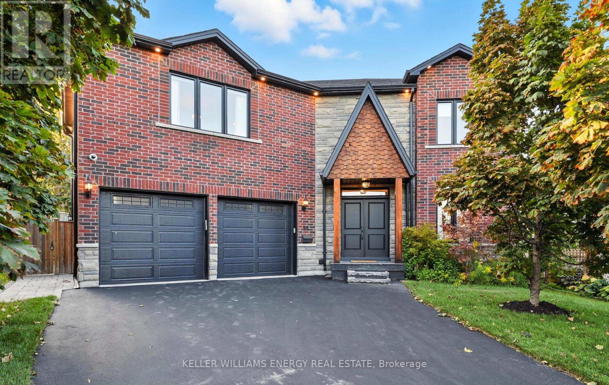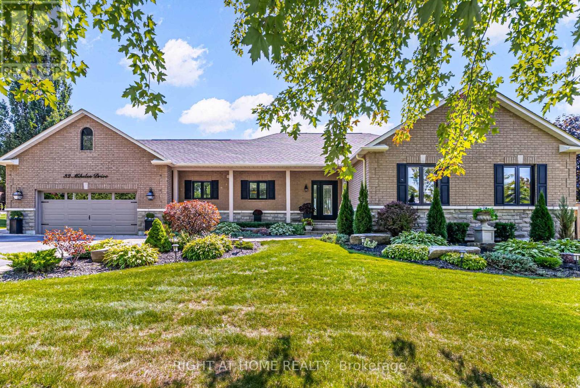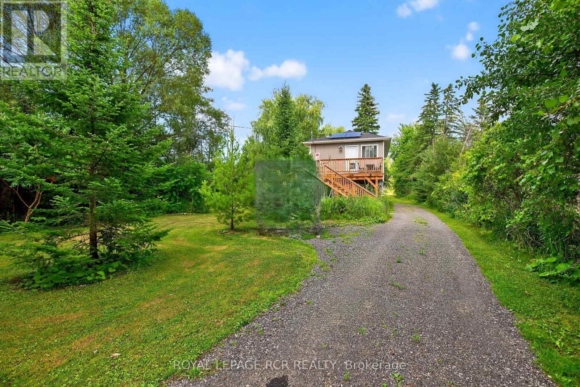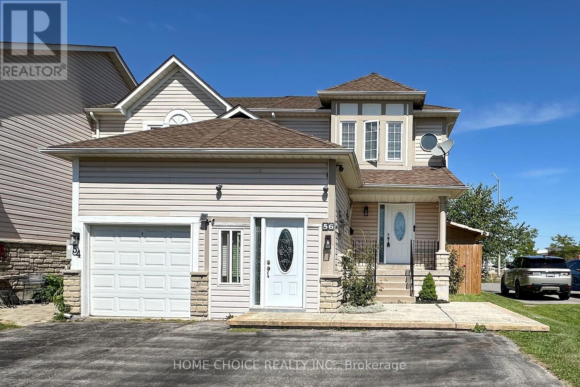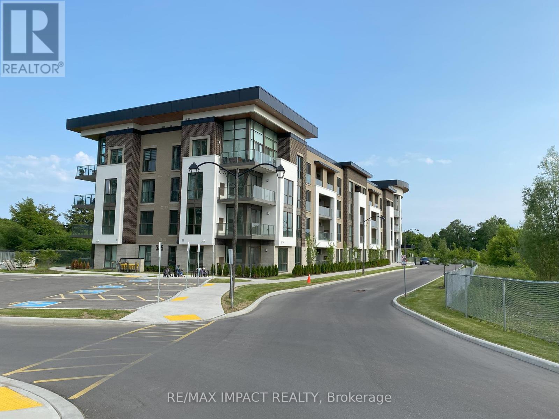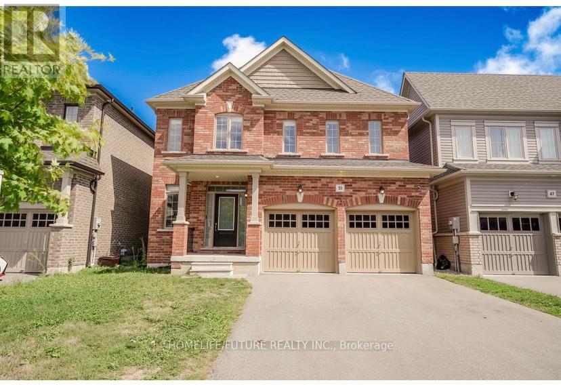20 Lambard Crescent
Ajax, Ontario
*Spacious, 4-Level Side-Split With Finished Basement On Quiet, Tree-Lined Street In Demand South Ajax! *Huge Pie-Shaped Lot - 65" Frontage, 130" Down One Side, 137" Down Other Side, & 77" Across The Back Of The Property! *Backs Onto Greenspace! *Large Vinyl-Sided Backyard Shed With Shingles! *Garage With Loft Is A Converted Carport And Was Being Used As A Workshop! *Large Front Deck! *Interlock Front Walk! *Door From Lower Level To The Backyard - This Is An Opportunity For An Apartment Using The Lower Level With Its 2 Bedrooms & 2-Pc Bath And The Basement With Its 4-Piece Bathroom & Rec Room! *This Original-Owner Home Can Use Some TLC - Perfect For Investors, Handymen, Renovators & All Those Buyers Looking To Move Into A Detached Home On A Huge Lot In A Great Area Of South Ajax At A Great Price! *Short Walk To Lake! *Close To Hospital, Ajax Community Centre! *Hwy 401 Just 5 Minutes Away! (id:61476)
119 - 1655 Palmers Sawmill Road
Pickering, Ontario
Brand New Never Occupied Stunning 2-bedroom, 2.5-bathroom townhome. Bright and open-concept layout throughout.Step into this beautifully upgraded townhome, filled with natural light from large windows and elevated smooth-finish ceilings. The modern kitchen boasts premium Caesarstone countertops, upgraded cabinetry, and a balcony off the living area ideal for entertaining or unwinding. Elegant stained oak staircases flow seamlessly across all levels.The primary bedroom features a spacious closet and an upgraded ensuite with a double-sink vanity and an oversized glass shower. The second bedroom is complemented by an additional full bathroom, along with a spacious powder room on the main level.Additional features include a generous storage closet and an extra-large closet on the living room level.Highlights include central air conditioning, a dedicated parking space, and Tarion warranty for peace of mind.Located close to healthcare facilities, schools, fitness centres, restaurants, banks, popular coffee shops, and places of worship. Minutes to HWY 401, HWY 407, GO Train and the nearby marina. Nestled among protected natural heritage lands in a perfect family-friendly community.Why settle for resale when you can own brand new? Price includes HST, subject to buyer eligibility for rebate.This one is beautiful. (id:61476)
755 Oklahoma Drive
Pickering, Ontario
Attention Builders and Investors: In the Heart of Pickering! Located just minutes from Frenchman's Bay West Park, with easy access to major highways and downtown Toronto. This proposed development spans 49,933.73 sq. ft. on 1.146 acres of prime land, with potential for residential or commercial use. This lot comes with draft plan approval for 27 standard townhouse units. The new owner has the opportunity to redesign the layout, including options like back-to-back townhomes, to potentially increase the total number of units. The property is currently leased to two tenants, a church and a daycare, generating a total annual rental income of $312,000. Both tenants are open to staying but have signed termination clauses, offering flexibility for future development. This site offers an exceptional opportunity for investors or developers. (id:61476)
46 - 1330 Trowbridge Drive
Oshawa, Ontario
Welcome to this beautifully updated 3-bedroom, 2-bathroom townhouse featuring one of the most desirable layouts in the community. With two full bathrooms, a rare feature in this community, this home offers the extra space and functionality families truly appreciate. Flooded with natural light thanks to its ideal front exposure, and finished with hardwood flooring and pot lights throughout, this home is a true showstopper.The main floor boasts a spacious living room with soaring ceilings and a walkout to the backyard. A raised dining area overlooks the living space and connects to a fully renovated kitchen with stainless steel appliances, modern finishes, and a built-in wine shelf. A versatile nook on the main level also provides the perfect space for a home office, kids play area, or reading corner. Upstairs, you'll find three generously sized bedrooms and a 4-piece bathroom. The primary bedroom features his-and-hers custom wardrobes, while the two additional bedrooms come with their own custom built-in wardrobes also. The finished basement offers even more flexibility, currently used as an office but can also be used for other things such as a rec room.This well-managed community includes a private park and pool exclusive to residents, along with ample visitor parking. You're also surrounded by family-friendly amenities: multiple parks, playgrounds, a splash pad, tennis and basketball courts, a skate park, and Northview Community Centre, all within walking distance. Just a 2-minute walk to transit and close to top-rated schools like Beau Valley PS and ONeill CVI, this location checks every box. Maintenance fees cover water, exterior upkeep, and landscaping of common areas giving you a worry-free lifestyle in a community that truly has it all. (id:61476)
5277 Old Scugog Road
Clarington, Ontario
You Really Can Have It All! Prepare To Be Amazed, The Perfect Location With the Perfect Finishes. This Gorgeous 4+2 Bdrm Executive 2 Storey Home W/Detached Garage & 3500 sq ft of Finished Living Space on a Premium Lot in the Village of Hampton. The Perfect Home For The Buyer Who Wants the Convenience & Beauty of a Newly Built Home, but Craves A Quiet Community With Generous Outdoor Space to Live and Play! This Exceptional Energy Star Home is Nestled Offers a Blend of Elegance & Functionality. Large Living Room W/Fireplace & Custom Bookshelves and Built-In's, 2 Hide-Away Rooms, Dining Area, and a Home Office! A Gorgeous Entertainers /Chefs Dream Kitchen Kitchen That Leaves No Detail Behind W/Endless Counterspace, A Massive Island, Coffee Servery, Walk In Pantry, & S/S Appliances Making It An Ideal Space for Culinary Enthusiasts! Second Floor Boasts 3 Spacious Bedrooms and 2 Bathrooms (Every Bedroom Has Ensuite Access) and Upstairs Laundry. The Oversized Primary Bdrm Serves As a Luxurious Retreat w/ Spa-like 5-piece Ensuite and His & Hers Closets. A Separate entrance to the Basement, you'll Find 2 Generously Sized Bdrms, a full Bathroom, Laundry, Kitchen & Living Space that Offers Flexibility for Guests or Potential In-Law Suite. Lots Of Storage Space. Step Onto the Large Dreamy Covered Back Porch, Complete w/ Gas Connection for Your BBQ Making it Great for Entertaining. Enjoy The Inground Salt Water Pool, Seating Area, Changing Area & Utility Shed. The Fenced Back Yard, Fully Landscaped with Armour Stone in Your Backyard Oasis That Is A Perfect Space For Hosting Guests & Making Memories. There Really Is Nothing to Do But Move In and Enjoy Your Dream Home. Less than 5 mins to the 407, 401 and 115. Just 10 mins to Bowmanville or Oshawa, & 30 mins from the GTA, Commuting is a Breeze. It's Within Close Proximity to Walk to General Store, Public School & Park (id:61476)
63 Charles Tilley Crescent
Clarington, Ontario
Welcome to a truly bespoke residence nestled on an exclusive oversized lot in the coveted Newtonville Estates enclave. Meticulously built in 2021, this Construct & Conserve Custom Home Builder bungalow masterfully blends timeless design w/ modern sophistication, offering an elevated lifestyle for those who appreciate the finest things in life. As you approach, curated landscaping and a commanding brick-and-stone faade set the stage for the elegance that awaits inside. Step through the front door to be greeted by soaring ceilings, wide-plank hardwood flooring, and a luminous open-concept layout that gracefully merges form with function. At the heart of the home, the designer kitchen dazzles w/ quartz countertops, a waterfall island, sleek b/i appliances, 10ft tray ceilings & custom cabinetry. Host with flair in the formal dining room, or gather fireside in the grand living room, adorned with10ft tray ceiling& floor-to-ceiling porcelain fireplace that creates an atmosphere of effortless luxury. Retreat to the primary suite, your own private sanctuary featuring a walk-in closet and spa-inspired ensuite with a freestanding tub, dual sinks, and glass-enclosed shower. 3 additional bedrooms, including 2 on the fully finished lower level, offer premium comfort and flexibility for guests or extended family. The lower level continues the indulgence with a professionally designed recreation space, a custom wine feature wall, a built-in bar, a full gym, and an additional family room crafted for refined relaxation and elevated entertaining. But the pice de rsistance lies just beyond the glass doors. Step into a resort-calibre backyard oasis complete with a heated saltwater pool, cabana lounge, custom firepit, and a half-sized basketball court. With no neighbours behind, enveloped by mature trees, this tranquil retreat offers complete privacy and year-round enjoyment. Close to 401 access, boutique towns, renowned schools, and lots of trails. (id:61476)
63 Northrop Avenue
Clarington, Ontario
Step into contemporary living with this spacious 4-bedroom, 4-bathroom residence from TreasureHill the Oakshire 11 model, Elevation B. Boasting **2618 sqft** with a fully finished walk out basement, the main floor is designed for versatile living, featuring an oversized family room, creating a welcoming space for relaxation and entertainment. 4 large bedrooms with spa inspired 5 piece primary ensuite with soaker tub and glass shower. (id:61476)
1 Tudor Avenue
Ajax, Ontario
For Sale Charming Bungalow in Desirable Ajax Neighborhood. Step inside this freshly painted bungalow in one of Ajax's most welcoming communities the perfect blend of comfort, convenience, and opportunity. 2 Bedrooms on Main Floor + 1 Bedroom with full bathroom in Finished Separate entrance Basement ideal for family, guests, or a home office. Stylish kitchen with sleek quartz countertops chefs durable, timeless, and ideal for home. Separate basement entrance property incredible potential for an in-law suite or income. Parking for up to 4 cars rare in this neighborhood, Quite end of street location, Fenced backyard safe, private, and perfect for kids, pets, and outdoor entertaining. A beautiful Park directly across the street green space at your doorstep for play or relaxation. Very close to grocery stores, shopping malls, schools, and the Ajax GO Transit train station for an easy commute. Just a few minutes' drive to Ajax Waterfront & Beach picnics, and summer sunsets. enjoy evening strolls (id:61476)
82 - 321 Blackthorn Street
Oshawa, Ontario
Welcome home to this bright and spacious 4-bedroom end unit townhome at 321 Blackthorn Street, perfectly situated in Oshawa's sought-after Eastdale neighborhood. This well-appointed townhome offers the ideal blend of comfort, convenience, and community living that families dream of. The heart of the home showcases a modern kitchen with stainless steel appliances, perfect for creating memorable family meals and entertaining friends. The thoughtfully designed layout includes Four comfortable bedrooms and three bathrooms to accommodate busy family life. The lower level is where this home truly shines. It offers a separate entrance, a spacious family room complete with a bar area ideal for game nights and casual gatherings. Sliding doors lead to your privately fenced walkout yard, creating a seamless indoor-outdoor living experience perfect for summer barbecues and children's play area. This lower level can easily be made into an In-Law living area. This end unit location in the family-friendly Eastdale community offers the best of suburban living, with abundant green spaces, the scenic Harmony Creek valley, and rolling hills that create a serene, park-like setting. You'll appreciate being walking distance to excellent schools including Vincent Massey Public School and Eastdale Collegiate, making the morning routine a breeze. (id:61476)
660 Foxwood Trail
Pickering, Ontario
WELCOME TO THIS BEAUTIFUL 3+1 BEDROOM, 4 WASHROOM SPACIOUS HOME. THIS STUNNING HOUSE FEATURESA FANTASTIC AND FUNCTIONAL LAYOUT WITH MANY UPGRADES THROUGHOUT. THE LARGE EAT-IN KITCHENFEATURES BEAUTIFUL POT LIGHTS, STAINLESS STEEL APPLIANCES, QUARTZ COUNTERTOPS, AND A WALK-OUTTO A MASSIVE BACKYARD. LARGE WINDOWS IN ALL THE ROOMS LET IN LOTS OF NATURAL LIGHT, WITHCALIFORNIA SHUTTERS ON MOST OF THE WINDOWS. UPSTAIRS FEATURES 3 LARGE BEDROOMS WITH GOOD SIZECLOSETS. THE MASTER BEDROOM FEATURES TWO OVERSIZED CLOSETS (ONE IS A WALK-IN) AND AN ENSUITEWASHROOM. THE BASEMENT OFFERS A FORTH BEDROOM, 3 PIECE BATHROOM, A LARGE REC ROOM, COLD ROOM,AND AMPLE STORAGE AREAS. THIS HOME ALSO OFFERS A MAIN FLOOR LAUNDRY/MUDROOM WITH ACCESS TO THETWO CAR GARAGE. THE WHOLE HOUSE WAS FRESHLY PAINTED JUST BEFORE LISTING.LOCATION CAN'T BE BEAT WITH HIGHWAY 401, GO STATION, AND THE PICKERING TOWN CENTER JUST A FEWMINUTES AWAY! TOP-RATED SCHOOLS, GROCERY STORES, AND PARKS ARE ALSO WITHIN WALKING DISTANCEFROM THIS LOVELY HOME AND FAMILY FRIENDLY NEIGHBOURHOOD.DON'T WAIT! THIS HOME IN THIS HIGHLY DESIRABLE COMMUNITY! (id:61476)
739 Annland Street
Pickering, Ontario
This professionally renovated bungalow in desirable South Pickering is the turnkey property you've been waiting for! Featuring a LEGAL basement apartment with separate entrance, this home is ideal for investors, multi-generational families, or savvy homeowners looking to offset their mortgage. Key Features (All New in 2025): Custom Kitchens on both upper and lower levels, 3 Bedrooms Upstairs & 2 Bedrooms Downstairs,Separate Laundry for both units, New Roof, Soffits, Downspouts & Gutters. Upgraded 200amp panel. New Furnace & Entire Duct System, New Double Pane Windows & Exterior Doors, Fully Rebuilt Basement down to the Studs, fully insulated, and finished. New Attic Insulation, New Driveway & Hardscaping for Maximum Curb Appeal, 8 x 12 Powered Shed Ideal for a workshop, storage, or hobby space. All Appliances Included Upper and lower units. Renovated from the studs outward, this home leaves nothing to do but move in. Every detail has been thoughtfully executed WITH PERMITS and precision, ensuring lasting value and peace of mind. Enjoy proximity to the lake, trails, schools, GO station, 401, and all amenities. Whether you are looking to live in one unit and rent the other or expand your investment portfolio, this is the perfect property. Truly a rare opportunity in South Pickering! (id:61476)
37 Floodgate Road
Whitby, Ontario
Best Deal in the Town, Spacious, Modern, Open Concept, Just 2 Years Old, Traditional 2-Storey Townhouse in the Booming North Whitby. The house features 2070 Sq ft of living space with 9'ft Ceiling on Main level. Stylish & Open Concept Layout for Hardwood flooring, Oak staircase with Iron metal pickets, Main level laundry. Upstairs the house offers a Massive Loft area perfect for your Entertainment set up, Kids Play area or Your Office Space along with 3 Spacious & Bright Bedrooms. The master retreat offers His & Her walk-in closet and 4pc ensuite. The house is perfect for a growing family who is looking for comfort yet stylish living. This value for Money deal will not last long, So book your showings before its gone. (Property being staged on 12 September with Fresh Photos- Currently Old Pictures of a similar property is being shown ) (id:61476)
2300 Abbott Crescent
Pickering, Ontario
Welcome to 2300 Abbott Cres, located in Buckingham Gate, one of Pickering's most prestigious enclaves, where luxury meets everyday comfort. Tucked away on a quiet, tree-lined street and fronting onto serene green space, this 4+1 bedroom, 5 bathroom executive estate boasts over 4,000 sq. ft. of refined living space and a rare 3-car garage, a true statement of prestige. From the grand foyer, soaring ceilings and rich hardwood floors set an elegant tone. The open-concept living and dining rooms boast vaulted ceilings, while the main floor family room offers a cozy gas fireplace and a seamless transition to the eat-in, chef-inspired custom Aya kitchen, a true showpiece featuring quartz countertops, premium appliances, and an oversized island ideal for both everyday living and entertaining. The primary suite is your private retreat, complete with a fireplace, walk-in closet, and spa-inspired ensuite. Three additional bedrooms provide comfort and privacy for family or guests. The fully finished lower level is designed for both leisure and lifestyle, featuring a home theatre, sauna, exercise room, and a 5th bedroom with a full bath, ideal for extended stays or multigenerational families. Step outside to your backyard oasis: a sparkling saltwater pool, bubbling hot tub, and manicured gardens create a private, resort-like escape perfect for entertaining or unwinding in style. Situated minutes from top-rated schools, parks, shopping, GO Transit, and major highways.. 2300 Abbott Crescent is more than a home it's a lifestyle. Discover where prestige meets comfort. Your next chapter begins here. (id:61476)
96 Cedar Street
Brighton, Ontario
Welcome to this beautifully maintained raised bungalow, ideally situated in a sought-after location in Brighton. This spacious home offers 3+1 bedrooms and 2 full bathrooms, perfect for families, retirees, or those looking for a turnkey property close to everything. The upper level features 3 generous bedrooms, a full bathroom, and an open-concept living and dining area, perfect for entertaining. Step out onto the upper deck complete with an electric awning-ideal for relaxing in the shade or enjoying your evenings. Downstairs, the fully finished lower level offers a large fourth bedroom, an additional full bathroom, a recreation + flex space-great for guests, a home office, gym or storage. Step outside to a fully fenced backyard oasis featuring a hot tub, lounge area, and well-manicure yard perfect kids and/or pets! (id:61476)
203 - 80 Athol Street E
Oshawa, Ontario
Affordable Opportunity To Own In The Heart Of Downtown Oshawa. Spacious 1 Bedroom With Oversized Interlock Terrace, Ensuite Laundry And Large Ensuite Storage Room. Updated Maple Kitchen Cabinets, Updated Counter, Marble Flooring. B/I Microwave And Dishwasher. Updated Bath With Soaker Tub. Garden Door Onto Spacious 2 Tiered Private Terrace. Small Quiet Condo Building. Walk To Shops, Restaurants, Entertainment Venues And Transit. Well-Maintained Building, Underground Parking, Newer Windows & Garden Door, Heat/Air Conditioning Unit New June 2025. New Front Walkway Under Construction To Enhance The Exterior, Roof, Windows, Hallways and Underground All Updated. (id:61476)
2614 Head Road
Scugog, Ontario
Welcome To Your One Of A Kind Outdoor Escape! Wake Up To Views Of Misty Rolling Hills Backlit By The Rays Of The Sunrise. Find Serenity In This 77 Acre Outdoor Paradise While Enjoying: Ponds, Ducks, Wild Turkeys, Nature Walks, Boating And Life On The Waters Of Lake Scugog At Its Finest. Ample Barn/Workspace For All The Hobbies Your Heart Desires. Live In Your Forever Home While Utilizing A 2nd Home On The Property For Extra Income, In Laws, Nanny, Or Guest. (id:61476)
29 Rosslyn Drive
Brighton, Ontario
Welcome to 29 Rosslyn Street, perfectly situated in one of Brighton's most sought-after neighbourhoods on Rosslyn Drive. This desirable location backs onto Proctor Park Conservation Area, offering trails and natural beauty just steps away. Enjoy the walkability to downtown Brighton, where cafs, shopping, weekly summer Concerts in the Park and community amenities create a vibrant small-town lifestyle. This modern stone bungalow showcases 3 bedrooms and 2 bathrooms, with main floor living designed for comfort and ease. Inside, contemporary style and an open concept layout highlight the Great Room with its warm gas fireplace, perfect for cozy winter evenings. The gourmet kitchen is a showpiece with ceiling-height cabinetry, quartz countertops, stylish island, induction stove and newer appliances. The adjoining dining room opens through patio doors to your beautifully landscaped yard, making indoor-outdoor living seamless. Entertain effortlessly on the two-tiered wooden deck, an ideal space for summer barbecues, dining al fresco, or relaxing with friends. The spacious primary suite includes a walk-in closet and spa-like ensuite with a large glass-and-tile shower, bidet and modern finishes. Two additional bedrooms provide flexibility as guest rooms, a home office, or den. A convenient laundry room with laundry tub connects directly to the attached garage, adding everyday practicality. The lower level is ready to be finished, offering the potential for two more bedrooms, a full bathroom (roughed-in) and a generous recreation room, an excellent option for growing families or hosting visitors. Brighton offers all amenities and active lifestyle opportunities with a Rec Centre, Curling Club, Summer concerts, Tennis & Pickleball Courts, YMCA & so much more! With thoughtful design, upscale finishes, and room to expand, this home is ideal for both retirees seeking one-level living and families needing extra space. 29 Rosslyn Drive is more than a home, its a lifestyle! (id:61476)
96 Kingsdale Drive
Oshawa, Ontario
Welcome to 96 Kingsdale Drive a 7-year-new, custom-built residence offering 2,838 sq. ft. above grade and approximately 4,000 sq. ft. of finished living space on a premium 130 foot deep lot. Designed for luxury living, this home features 4 spacious bedrooms and 5 bathrooms. The main floor showcases custom millwork, contemporary oak hardwood flooring, and a gourmet kitchen with an 11-ft Calcutta waterfall quartz island and premium appliances. The open-concept great room with a gas fireplace overlooks your private backyard retreat. Step outside to enjoy your private oasis featuring 20x40 saltwater pool with waterfall & light show, a pool house with 2-piece bath, and extensive professional landscaping an entertainers dream. Designed for both relaxation and entertaining. Upstairs, you'll find four generously sized bedrooms, including a primary suite with a spa-inspired 5-piece ensuite, a large walk-in closet, and a sitting area a true retreat within the home. The finished lower level extends the living space with a large rec room, home gym/office, and a spa-inspired 3-piece bathroom with steam shower. This is a rare opportunity to own a custom luxury home with a resort-style backyard oasis in one of Oshawa's most desirable neighborhoods. (id:61476)
32 Mikelen Drive
Scugog, Ontario
Welcome to 32 Mikelen Drive, an executive bungalow nestled in one of Port Perry's most exclusive enclaves. This home offers the rare combination of timeless design, thoughtful upgrades, and a backyard oasis that makes every day feel like a retreat. Set on a generous 104 x 277 ft lot, the property greets you with manicured landscaping and a welcoming facade. Inside, an airy open-concept design unfolds, anchored by a chef's kitchen with custom cabinetry, a sprawling island, and premium Wolf, Sub-Zero & Miele stainless-steel appliances. The adjoining dining and living areas flow seamlessly to the expansive 64 x 20 ft deck - perfect for entertaining or quiet evenings at home. The primary suite is a private retreat, featuring a spa-inspired ensuite with heated floors and a freestanding tub. Two additional bedrooms and a second full bath complete the main level, while hardwood runs throughout, adding warmth and elegance. Downstairs, the fully finished lower level expands the living space with a sprawling rec room, complete with engineered hardwood; a guest bedroom, a full bath, and a versatile bonus room - ideal for hobbies, fitness, or home office needs. Step outside and discover a backyard sanctuary: a heated inground pool surrounded by stone patios, lush gardens, and mature trees. Whether its hosting summer gatherings, enjoying a morning swim, or relaxing poolside, this space is designed to be lived in and loved. Practical upgrades provide peace of mind: recent (6-8 yrs) - shingles, windows and doors, furnace and AC, water softener, and pool heater. A pool liner ('21), sprinkler system (21'), and a new 18kW Generac generator (owned) ensure convenience and reliability. All this, just minutes from Lake Scugog, Sunnybrae Golf Club, schools, and the charm of Port Perry's shops and dining. (id:61476)
8 Mustard Street
Uxbridge, Ontario
Modern Waterfront Home / Almost 3/4 acre / Energy efficient / Solar power / Custom built 2022 - Step into peaceful waterfront living on Wagner Lake with this beautifully built 1-bedroom, 1-bathroom home, completed in 2022. Bright, open concept, and thoughtfully designed, this property offers a rare opportunity to enjoy year-round comfort right on the water. Featuring large windows that capture natural light, the home blends modern finishes with a cozy, low-maintenance layout. Perfect as a full-time residence, weekend getaway, or investment property. Highlights include: Expansive water frontage, Bright, open-concept living space, Modern kitchen, Private bedroom with generous storage, Contemporary bathroom with stylish fixtures, Energy-efficient solar power. Move-in ready. Enjoy the feel of condo-style living without shared walls or fees. A perfect retreat for those seeking simplicity, style, and a direct connection to nature. (id:61476)
56 Ivory Court
Clarington, Ontario
Location! location! location! Rare opportunity to own a freehold town-home situated on a quiet court in a high demand area with R3 zoning for a home based business use, a true gem! This well maintained home features a renovated kitchen (2022) complete with Quartz countertops, ceramic backsplash & floor, stainless steel appliances, B/I dishwasher, & B/I microwave.The open concept Dining and living room has hardwood floors and walk out to deck with hot tub and gazebo perfect for entertaining or relaxing. New air conditioner installed July 2025 . The second floor offers 3 bedrooms ( 2 with walk - in closets)all with hardwood floors , a 4pc bath. The converted garage has been transformed into a secondary kitchen with stairs leading down to a finished basement that includes a rec room, sleeping area, and a 4pc bathroom with stand up shower and separate jacuzzi tub-- ideal for student, in - law suite, or potential rental income. Enjoy the great curb appeal with a welcoming front porch and stamped concrete patio. Convenient location close to schools, shopping, Go bus, Hwy 401 & 407 (id:61476)
224 - 385 Arctic Red Drive
Oshawa, Ontario
Welcome to your new home! This stunning one-bedroom condo apartment was completed in 2024, offering modern boutique living in the heart of North Oshawa. With sleek, contemporary finishes, an open-concept layout, and abundant natural light, this condo provides a comfortable and stylish living space. Enjoy top-of-the-line appliances, in-suite laundry, and access to premium building amenities. Perfectly situated near shopping, dining, Costco, Ontario Tech, this condo is ideal for people who crave living close to nature in peace yet minutes away from daily life requirements. Don't miss out on the opportunity to live in this vibrant and growing community! Enjoy beautiful nature from your balcony. A MUST See. NOTE: Pictures are from the time before the Tenant moved in. (id:61476)
51 Arthur Mclaughlin Street
Clarington, Ontario
Beautiful 4 Bedrooms With 2.5 Washrooms, Double Garage Detached. Walk-In Closet On The Main Floor 9" Ceiling. Laminate On The Main Floor. Granite Countertop. Central Vac. Approximately 2495 Sq. Feet. (id:61476)
536 King Street E
Oshawa, Ontario
A Rare Income-Generating Opportunity in the Heart of Oshawa's Desirable O'Neill Community! This beautifully updated 4-bedroom detached home sits proudly on a premium corner lot, offering a unique blend of historic charm, modern upgrades, and impressive investment potential. Zoned R1-C, this property permits up to two additional accessory apartments, making it ideal for multi-generational families or savvy investors seeking to maximize rental income. Step inside to discover a bright, open-concept main floor featuring a spacious living room with a gas fireplace, French doors, and sliding doors that lead to a sun-filled 4-season sunroom perfect for year-round enjoyment. The modern kitchen (renovated in 2019) is a chef's dream with granite countertops, stainless steel appliances, a large center island, glass tile backsplash, and a sleek stainless steel hood fan and pantry. Upstairs, you'll find four generously sized bedrooms, all with hardwood flooring, and renovated bathrooms with contemporary finishes. One of the bedrooms features walk-out access to a private upper-level deck, providing a peaceful escape or dining area. The partially finished basement features a renovated 3-piece bathroom, cold cellar, and large recreational space, all ready for your vision. The basement has a rough-in for a kitchen. Enjoy peace of mind with recent updates: Furnace & A/C (2019), shingles (2022), hot water tank (owned, 2023), and washer/dryer on stands (2019). Outside, the fully fenced backyard features a large deck and a storage shed, ideal for entertaining, gardening, or creating your outdoor retreat. Close to top-rated schools, parks, transit, and shopping. A safe and family-friendly community with excellent walkability. Investment-ready with flexible zoning. Don't miss your chance to own a versatile and well-maintained home in one of Oshawa's most established neighbourhoods. (id:61476)



