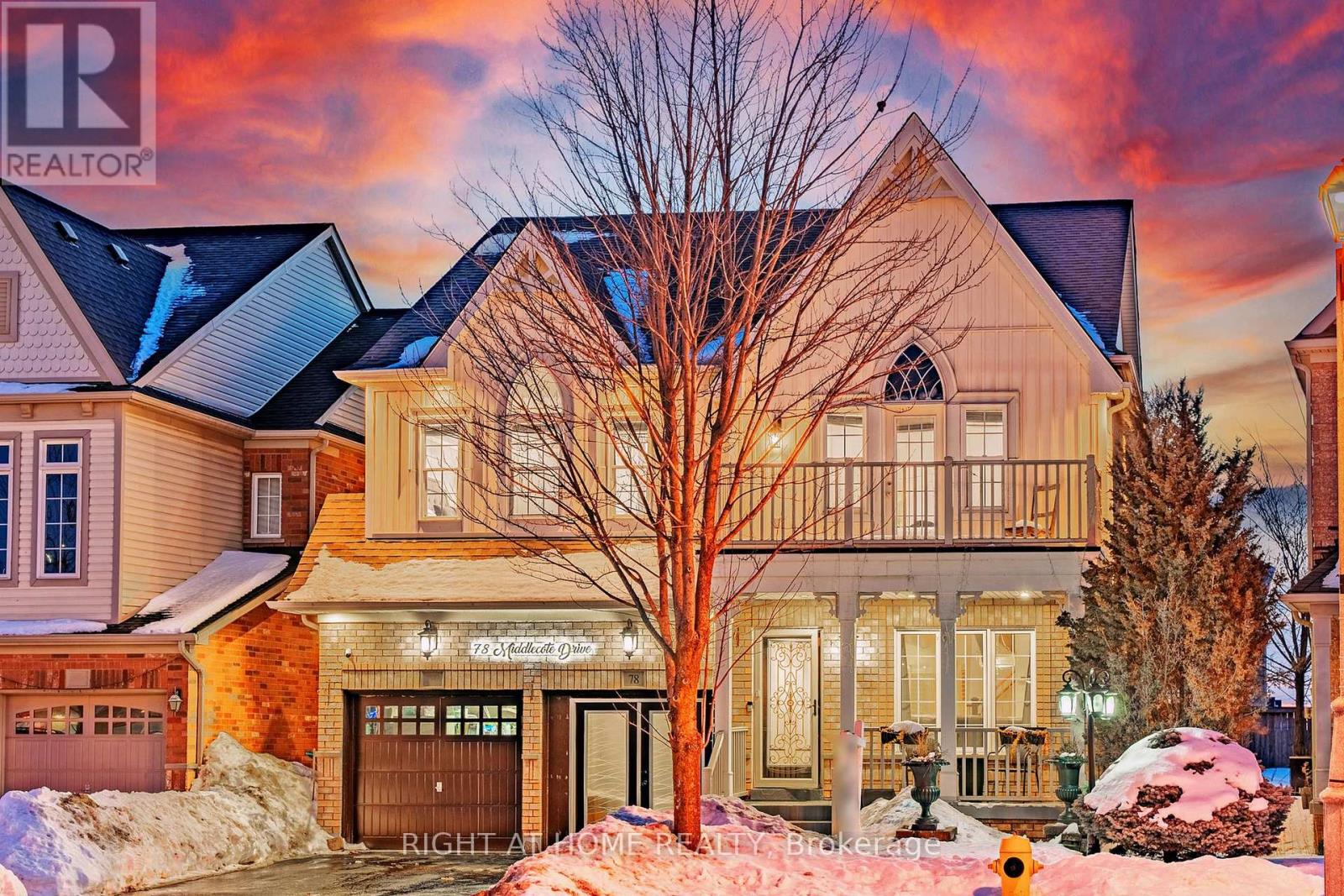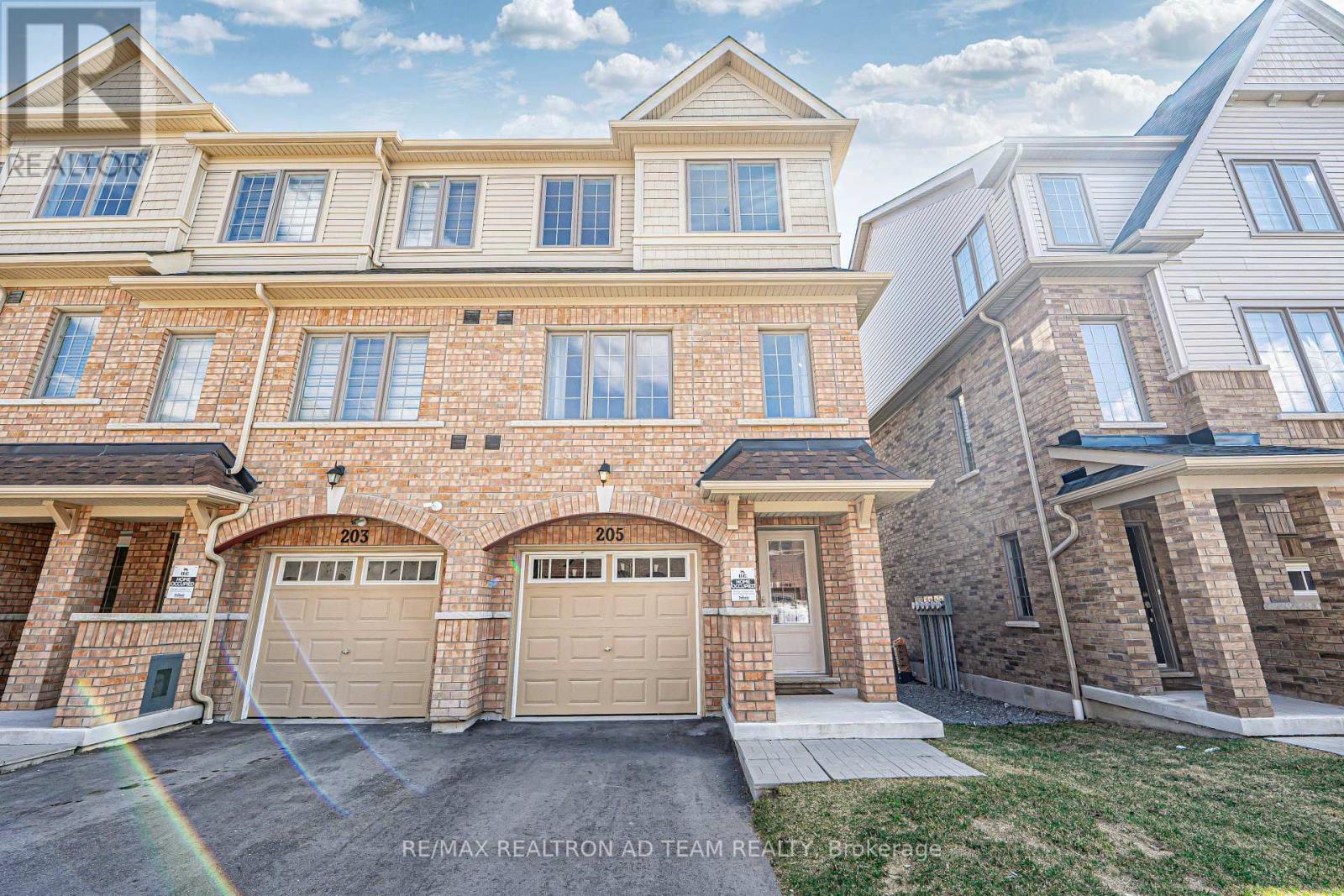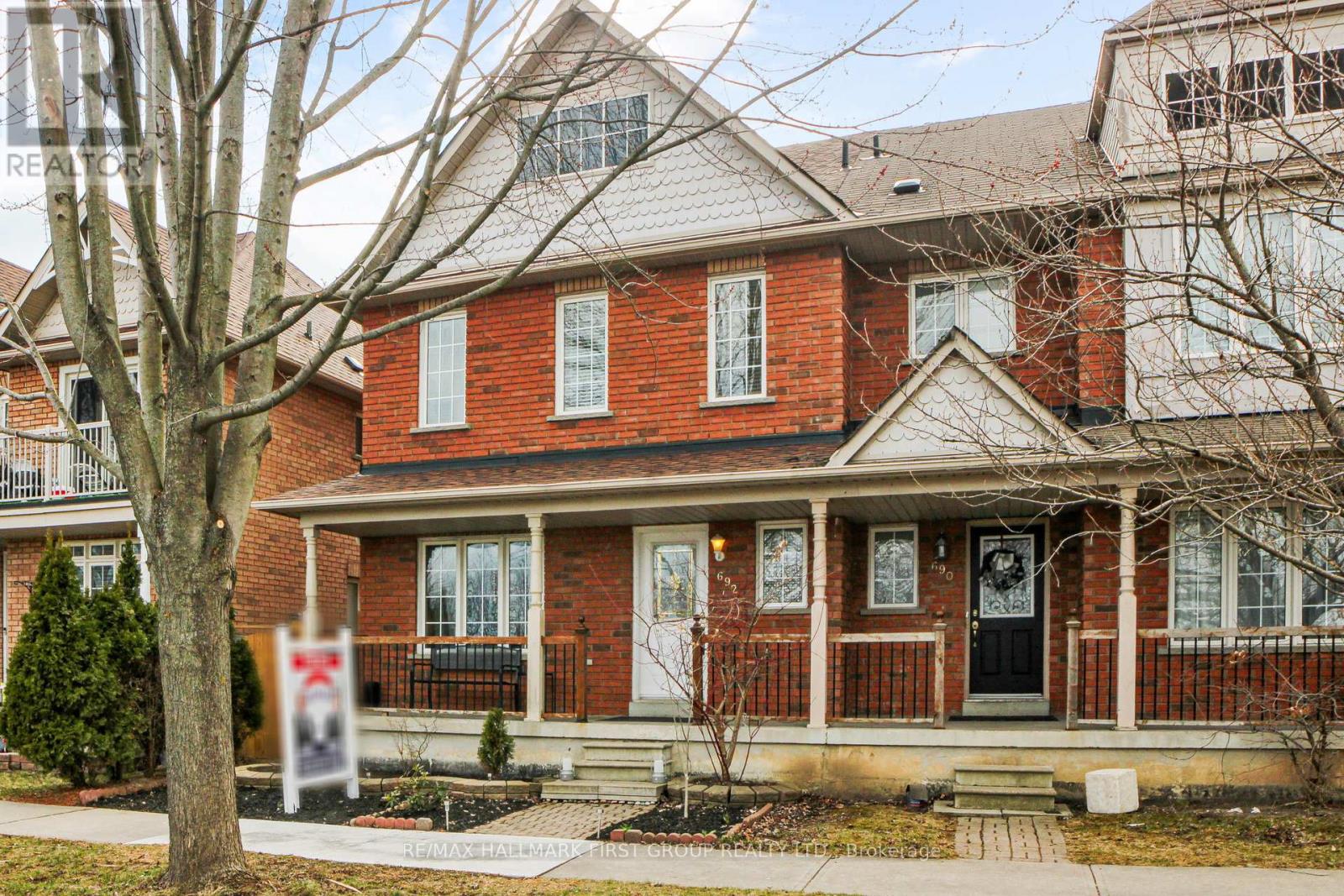78 Middlecote Drive
Ajax, Ontario
Stunning Model Home by Great Gulf Approximately 3400, Move-In Ready! Welcome to this beautifully designed Great Gulf model home, offering the perfect blend of luxury, functionality, and modern living. This spacious 4-bedroom home boasts ample storage, walk-in closets, and a master suite featuring his and hers walk-in closets. Interior Highlights: Spacious Bedrooms: Each bedroom comes with plenty of storage and walk-in closets. Natural Light & Elegance: Large windows, hardwood flooring, and pot lights throughout. Gourmet Kitchen: Featuring a gas stove and high-end LG fridge. Cozy Living Space: Gas fireplace for a warm and inviting atmosphere. Finished Basement: Includes a recreation room, one bedroom, a washroom, and a storage room. Home Office: Half of the garage is professionally converted into a heated office space with a French door entrance. Laundry Room: Equipped with a high-end LG washer and gas dryer. Freshly Painted: Professionally done for a modern and refreshed look. Exterior & Upgrades: Landscaped Backyard: Featuring a gazebo and storage shed for outdoor enjoyment. Front & Side Landscaping: Builder-designed front porch seating area with beautiful landscaping. New Roof & AC: Shingles replaced in 2023, along with a brand-new AC unit. This move-in ready home is perfect for families looking for a spacious, stylish, and well-maintained living space. Do not miss the chance to own this exceptional property! (id:61476)
35 Heber Down Crescent
Whitby, Ontario
Just in time for summer, discover this exquisite 3-year-new custom-built residence in the heart of Brooklin Village, offering over 4,750 square feet of refined living space above grade and an additional 1,700 square feet of finished lower level. This architectural masterpiece blends modern design with timeless elegance, beginning with a stately arched front door and flowing into a grand open-concept layout featuring 10-foot ceilings, wide-plank white oak flooring, and a breathtaking 20-foot open-to-above living room centered around a full-height custom concrete fireplace. The chefs kitchen is an entertainers dream, boasting a 10-foot island, a sleek custom hood fan, and a double butlers pantry, all designed to elevate every culinary experience. A formal dining area with a designer feature wall adds sophistication, while an open riser staircase with glass railings, a skylight, and a dramatic wine wall contribute to the home's modern luxury aesthetic. Upstairs, the serene primary suite offers a spa-like ensuite with heated marble floors, comfort-height vanities, and premium finishes, while three additional bedrooms feature custom built-ins and ensuite bathrooms with heated floors for added comfort. The backyard is your private resort, showcasing a 34x16 foot saltwater pool with waterfall, cabana with dual built-in grills, a gas fire pit, and ambient lightingideal for seamless day-to-night entertaining. A separate rear entrance ensures easy access and privacy. The finished basement adds versatility with a fully equipped gym, guest bedroom, and ample recreation space. Additional upgrades include solid wood interior doors, heated mudroom floors, dual-zone climate control, black interior/exterior windows, and a 2.5-car tandem garage. Situated within walking distance to Brooklins shops, parks, and top-rated schools, this residence offers a rare opportunity to own a truly distinguished home where luxury, comfort, and convenience converge. (id:61476)
1268 Salmers Drive
Oshawa, Ontario
Welcome to 1268 Salmers Drive A Stunning Home in Prestigious North Oshawa! This 2600+ sq. ft. all-brick detached home, built by the award-winning Great Gulf Homes, is move-in ready and designed for both luxury and entertainment. Whether you're enjoying the custom basement bar in winter or hosting summer gatherings on the spacious two-tier deck with an above-ground pool, this home offers endless enjoyment. The freshly painted main floor features an open-concept kitchen with granite countertops, a breakfast bar, stainless steel appliances, and ceramic flooring. It also includes a home office, formal dining area, and a bright living room. Upstairs, four large bedrooms await, including a primary suite with new vinyl plank flooring. The fully finished basement is a highlight, boasting a custom wet bar with a Kegerator, dishwasher, and bar fridge, plus a cozy entertainment space. The private backyard oasis completes this entertainer's dream. Book your showing today! (id:61476)
49 Montana Crescent
Whitby, Ontario
Tribute's Platinum Collection! The 'Cornwall' model featuring luxury upgrades throughout including 7.5" hardwood throughout including staircase with wrought iron spindles, 10ft ceilings & more. Gourmet kitchen featuring upgraded soft close cabinets, butlers pantry with beverage fridge & custom pull out shelving, quartz counters & backsplash, large 11x4' island with ample storage & pendant lighting, built-in stainless steel appliances including Wolf oven & countertop gas range. Breakfast area boasts an oversize sliding glass walk-out with transom window leading through to the entertainers deck. Impressive great room warmed by gas fireplace with stunning custom board/batten surround & bay window with backyard views. Convenient main floor laundry, front office with french door entry that can be easily converted into a 2nd bedroom & formal dining room with elegant coffered ceilings. The lower level offers 8ft ceilings, amazing above grade windows, a spacious rec room with gas fireplace, wet bar, 3pc bath, exercise room with cushion floor & 2 additional bedrooms both with walk-in closets! Situated in a demand Brooklin community, steps to parks, schools, transits, downtown shops, transits & easy hwy 407 access for commuters! (id:61476)
205 Royal Northern Path
Oshawa, Ontario
Welcome To This Bright And Spacious 1558 Sq.Ft. End-Unit Townhome In The Highly Sought-After Windfields Community Of North Oshawa! This Beautifully Upgraded Home Features A Modern Open-Concept Layout With 9 Ft Ceilings On The Main Floor, Large Windows That Flood The Space With Natural Light, And An Elegant Oak Staircase. The Stylish Kitchen Is Complete With Quartz Countertops, Stainless Steel Appliances, And A Breakfast Bar, Perfect For Entertaining. Walk Out From The Breakfast Area To A Private Balcony For Your Morning Coffee Or Evening Unwind. Enjoy The Convenience Of Direct Garage Access, An Upper-Level Laundry Room, And A Versatile Lower-Level Family Room. The Primary Bedroom Boasts A Luxurious 4-Piece Ensuite With Granite Countertops, A Separate Soaker Tub, And A Standing Shower. Located Just Minutes From Ontario Tech University, Durham College, Top-Rated Schools, Parks, Restaurants, Costco, And Other Retail Stores. Quick Access To Hwy 407, Public Transit, And Scenic Trails Makes This A Perfect Blend Of Comfort And Convenience.Dont Miss Your Chance To Call This Incredible Home Yours! **EXTRAS** S/S Stove, S/S Fridge, B/I S/S Dishwasher, Washer And Dryer, Central AC & All Light Fixtures. Tankless Water Heater Is Rental (id:61476)
101 Parnell Crescent
Whitby, Ontario
Welcome To 101 Parnell... A Bright Brick Home Nestled In The Prestigious Pringle Creek Community Of Whitby. This Tormina-Built Home Has Been Meticulously Updated And Maintained By The Original Owner. The Front Entrance Greets You With Contemporary Tile Flooring That Carries Into The Renovated Chef's Kitchen Which Showcases Updated Cabinets, A Sprawling Island, Granite Countertops, Stainless Steel Appliances, A Custom Backsplash & Potlights. Walk Out From The Kitchen To The Large Yard, Which Includes A Garden Shed With Hydro. The Cozy Family Room Features 3 Windows, A Gas Fireplace & Hardwood Flooring. The Separate Living/Dining Room Features 4 Bright Windows, Crown Moulding & Hardwood Flooring. The Handy Main Floor Laundry With Garage Access Completes This Level. A Pristine Wood Staircase Leads To The 2nd Level & Basement. The 2nd Level Features 4 Spacious Bedrooms & 2 Updated Washrooms. Double Doors Lead Into The Primary Bedroom Retreat. Descend Into The Finished Basement Complete With An Abundance of Storage, A Rec Room Complete With A Stunning Wet Bar For Entertaining, Plus An Office/Den With 2 Large Closets. The Basement Also Offers A Convenient Cold Storage Room. The Double Driveway Accommodates 4 Cars PLUS A Double Car Garage. Tastefully Appointed, With Attention To Detail. Steps To Schools & Parks. Close To Public Transit, Shopping, Dining & Thermia Spa. Quick Access To 401 & Whitby Go Station. This Home Won't Last! (id:61476)
13 Shapland Crescent
Ajax, Ontario
*** Rarely Offered, Walkout Lower Level plus a Superior, Wide Pie-Shaped Lot *** Nestled on a quiet crescent, this home features an open-concept kitchen with a walkout to the balcony, perfect for relaxing and enjoying long summer evenings. The living room includes a cozy gas fireplace and overlooks the kitchen. The dining room is a formal separate area.This home boasts 4 bedrooms and 3 baths (plus a roughed-in 3-piece in the lower level). The primary bedroom includes a deep walk-in closet, as well as additional Ikea closet units. Plus a luxurious oversized 4-piece ensuite bath with a deep soaker tub.LOWER LEVEL: The spacious, finished recreation room features a walkout, plenty of windows, and a gas fireplace! Also, a roughed-in 3-piece bath, a laundry room with a front-loading washer & dryer, and cold room storage.***Enjoy the spectacular, fully fenced backyard*** which offers room for a pool and plenty of additional space to play! Create your own oasis in this remarkable outdoor area. The garage is accessed through the interior of the home and is an oversized single garage with side-by-side parking on the driveway.This home is a must-see due to its many special features! Local amenities include:* Steps to a neighborhood park* Audley Recreation Centre (a state-of-the-art community center with a gym, pool, basketball court, outdoor splash pad, and skatepark)* Schools* Local bus stops* Shopping (id:61476)
143 Baycliffe Drive
Whitby, Ontario
Gorgeous Family Home Located In The Highly Desirable Community Of Williamsburg. This Beautiful Home Has It All Including Spacious Kitchen W/ Granite Counter Tops Open To Family Room With Electric Fire Place, A Large Deck Extends The Comforts Of Inside To The Out,Mstr Bdrm W/4 Pc Ensuite & W/I Closet, The 2nd Floor Family Room Can Be Converted To The 4th Bedroom, Updated Lighting, Fully New Finished Basement W/ Large Recreation(2021). Furnce(2020), Roof(2017), Driveway(2019). (id:61476)
136 Chatfield Drive
Ajax, Ontario
Charming, Move-In Ready Home in a Prime Ajax Location. Welcome to 136 Chatfield Dr, a beautifully maintained 3-bedroom, 3-bathroom home tucked away on a quiet, family-friendly street in the heart of Ajax. Perfect for first-time buyers or growing families, this inviting home blends comfort, functionality, and timeless charm in a vibrant, well-connected neighborhood. Step through the front porch a cozy and practical entryway that adds both character and convenience. Inside, the spacious main floor features an open-concept living and dining area with a warm, welcoming flow, ideal for everyday living and entertaining. The bright, well-kept kitchen offers ample cabinetry and a walk-out to your very own backyard oasis.Out back, enjoy a fully fenced, mature yard, perfect for hosting summer BBQs, sipping your morning coffee, or relaxing under the stars.Upstairs, you'll find three generously sized bedrooms, including a comfortable primary suite and a 5 piece renovated bathroom. The finished basement adds even more versatility with a cozy family room, a spacious rec room perfect for working out, and a large storage area to keep things organized.Lovingly cared for and thoughtfully updated, this home is ready for you to move in and enjoy. Located just minutes from schools, parks, shopping, dining, and the Ajax GO Station, everything you need is right at your fingertips. Don't miss your chance to own a turn-key home in one of Ajax's most desirable communities-136 Chatfield Dr is the perfect place to start your next chapter. Recent Updates include: Furnace & A/C 2018, 200 amp panel 2023, kitchen remodel 2020 and so much more! (id:61476)
51 - 109 Dovedale Drive
Whitby, Ontario
This 3-bedroom condo townhouse offers the perfect balance of comfort & convenience. Set in a quiet, hidden community surrounded by green space & walking paths, its ideal for those craving peace without compromising accessibility. Say goodbye to outdoor chores your maintenance fees cover roof, windows, snow removal, lawn care, & more, letting you enjoy truly carefree living in a friendly, well-kept neighbourhood. Step into the main floor that seamlessly blends style & function across its beautifully connected living, dining, & kitchen spaces. The open-concept living room is warm & inviting, featuring a stylish sectional, contemporary lighting, & a neutral palette that enhances the natural light streaming in through the large sliding doors. Just steps away, the dining area offers an intimate setting perfect for entertaining, & a statement chandelier as well as a sliding glass walkout to the fenced-in, private yard. The kitchen is a true standout modern & efficient, with sleek cabinetry, stainless steel appliances, & a striking glass tile backsplash. Whether you're cooking, relaxing, or hosting, this level offers the perfect layout to live, gather, & enjoy. Upstairs, you'll find a beautifully appointed primary bedroom that serves as a cozy retreat, filled with natural light & ample space for rest & relaxation. Two additional bedrooms are equally inviting, each featuring modern finishes & flexible layouts perfect for kids, guests, or a home office. A stylish 4-piece bathroom ties it all together with contemporary fixtures & a soothing colour palette, creating a clean, functional space for the whole family. The unfinished basement offers a world of potential, whether you're looking to build out a cozy rec room, a quiet home office, or a functional hobby space. The dedicated laundry area & utility room already provide practical functionality, while the open layout & high ceilings make it easy to envision future upgrades & customization tailored to your lifestyle. (id:61476)
200 - 10 Bassett Boulevard
Whitby, Ontario
Welcome to Bradley Estates, where comfort, style, and convenience meet! Step into this 3-bedroom, 2-bathroom end-unit condo townhouse in one of Whitby's most desirable communities. With a bright, open-concept layout, this home is designed for both functionality and flair. The spacious living and dining area is ideal for entertaining guests or enjoying cozy nights in, while the kitchen is ready to bring your culinary creations to life. Head outside to your own private patio perfect for relaxing with a coffee, soaking up the sun, or hosting summer BBQs. Upstairs, the large primary bedroom offers double closets for generous storage, and two additional bedrooms provide space and versatility for kids, guests, or a home office setup.The unfinished basement is a blank canvas ready to become whatever you envision: a recreation room, home gym, playroom, or even extra storage space. The choice is yours! Located in a prime Whitby location, this move-in-ready gem is just steps to top-rated schools, transit, parks, shopping, the Whitby Rec Centre, and more. Whether you're a first-time buyer, downsizing, or looking for the perfect family home, this is an incredible opportunity to own a stylish and convenient space in a fantastic neighbourhood. Don't miss out this one checks all the boxes! (id:61476)
692 Shoal Point Road
Ajax, Ontario
Welcome to 692 Shoal Point Road - Step into this stunningly updated 1474 sq ft semi-detached gem located in Ajax's highly desirable Lakefront Community. This home blends modern design with comfort, showcasing a bright open-concept layout filled with natural light. Enjoy hardwood flooring, soaring 9-foot ceilings, elegant crown moldings, and pot lights that add a warm ambiance throughout. The sleek, contemporary kitchen features quartz countertops , stainless steel appliances, and a stylish breakfast bar overlooking a cozy eat-in area. Freshly painted in 2025, the home feels refreshed and move-in ready. The inviting family room is complete with a gas fireplace and opens to a fully fenced private backyard, perfect for outdoor enjoyment. The upper level offers spacious bedrooms, including a serene primary suite recently renovated. A fully finished basement with a 3-piece bathroom provides a versatile space ideal for entertaining or relaxation. Enjoy morning coffee from the private front porch with unobstructed views, and take advantage of the detached rear garage with a third parking space shared with the neighbour offering convenience for visitors. Nestled in a family-friendly neighbourhood just steps from the waterfront trail, parks, and public transit with quick access to Hwy 401 & 412 and close proximity to top-rated schools this is the lifestyle you've been waiting for. (id:61476)













