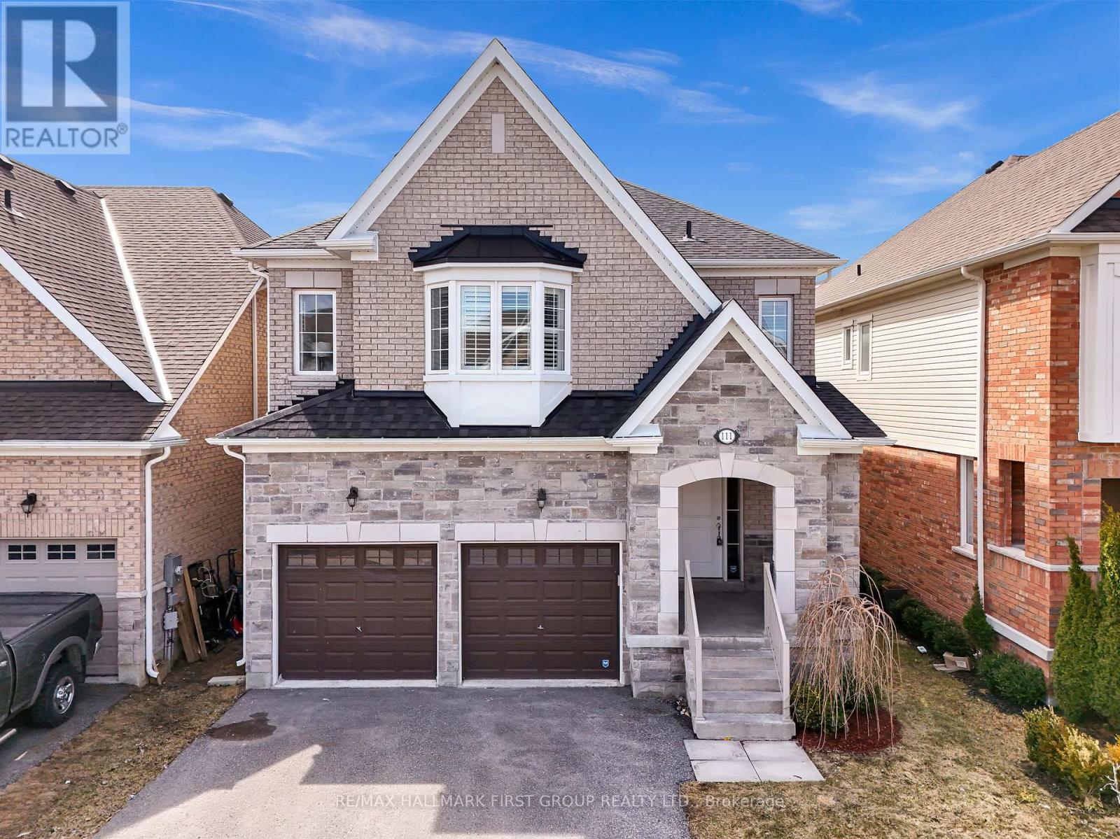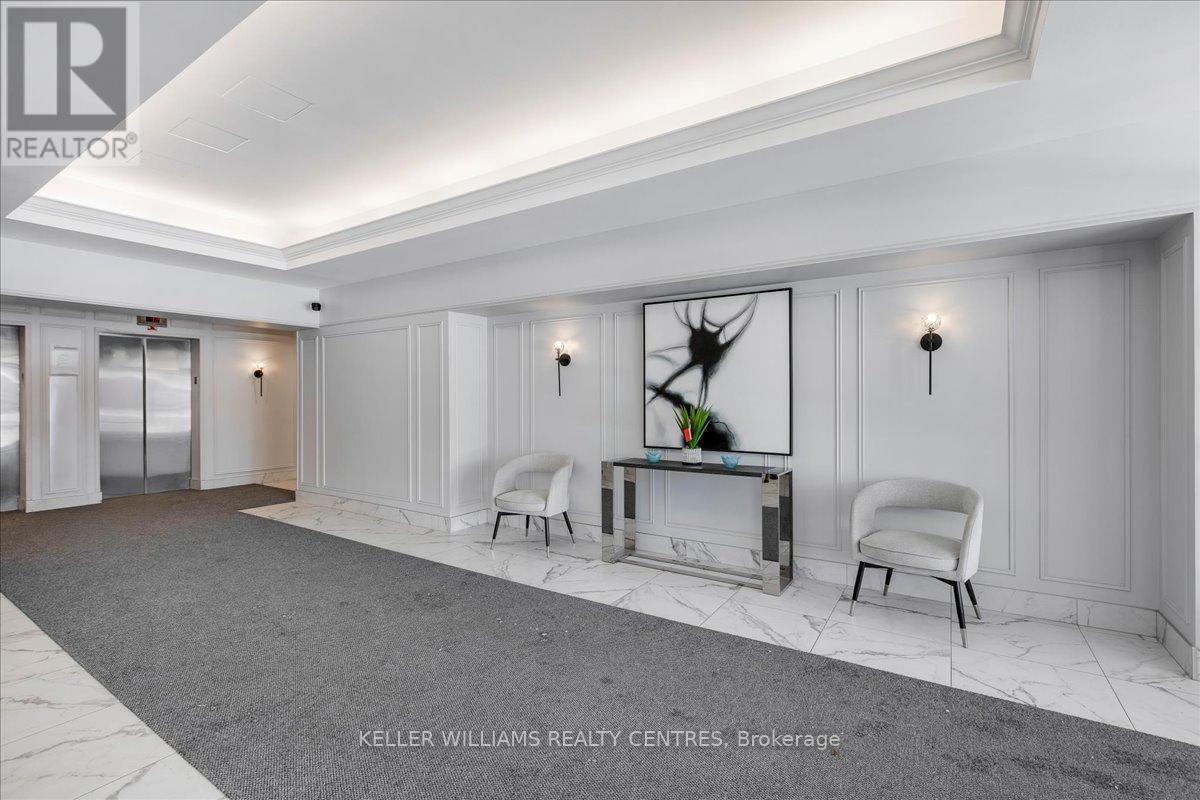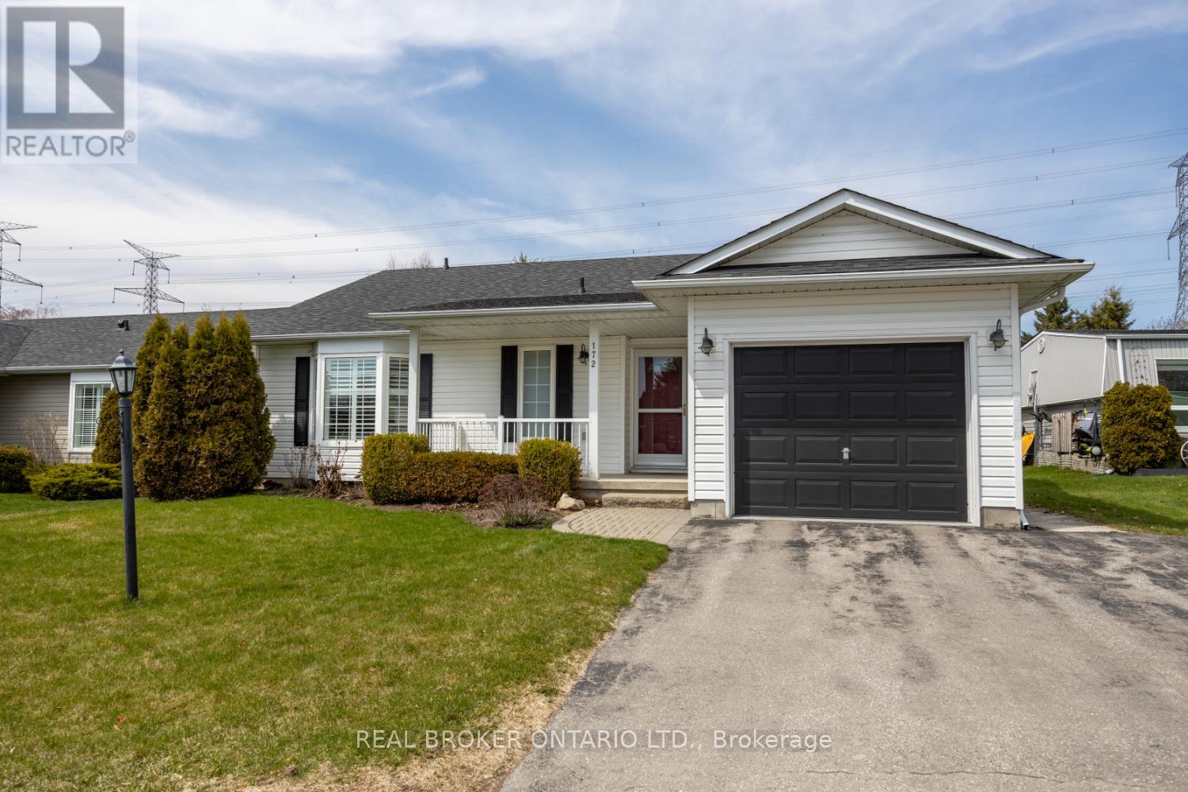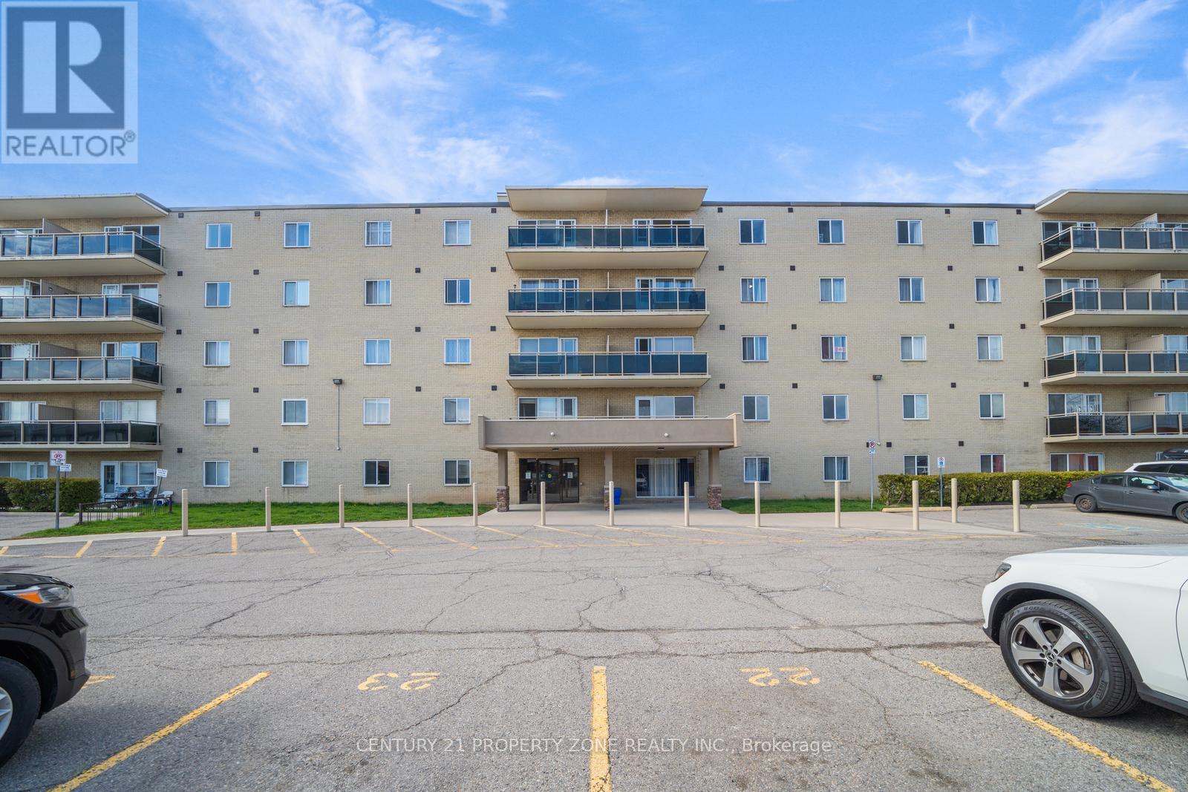111 Fred Jackman Avenue
Clarington, Ontario
Welcome to this stunning detached home, offering 2,478 square feet of beautifully designed living space in one of Bowmanvilles most sought-after neighbourhoods. From the moment you arrive, the upgraded stone front elevation sets the tone for the elegance and attention to detail found throughout the home. Inside, soaring 9-foot ceilings on the main floor and rich hardwood flooring create a warm, open-concept living space perfect for families and entertaining. The spacious family room features a cozy gas fireplace, while the formal dining area and large windows fill the home with natural light. The gourmet kitchen is a chefs dream, complete with granite countertops, a stylish backsplash, stainless steel appliances, a breakfast bar, and upgraded cabinetry that offers ample storage. Upstairs, four generously sized bedrooms provide comfort and privacy for the whole family. Situated on a premium lot with no rear neighbours, the backyard offers a peaceful, private settingideal for relaxing or hosting gatherings. This home is ideally located close to top-rated schools, parks, shopping, dining, and major highways, making it the perfect blend of luxury, comfort, and convenienc. (id:61476)
764 Carlisle Street
Cobourg, Ontario
Fall In Love With Both Your Home And Neighbourhood In This Stunning 3 Bedroom, 3 Bathroom Home, Designed With Elegance And Modern Living. The Main Floor Offers A Bright And Airy Open-Concept Layout With A Spacious Living And Dining Area, Perfect For Entertaining. The Kitchen Features Stainless Steel Appliances, Ample Cabinetry, And A Large Island That Serves As The Heart Of The Home. Upstairs, The Primary Suite Is A True Retreat With A Large Walk-In Closet And A Luxurious Ensuite Featuring A Soaker Tub And Separate Shower. Two Additional Bedrooms Are Filled With Natural Light And Offer Plenty Of Space For Your Growing Family. The Untouched Basement Leaves the Possibilities Up To Your Imagination. Step Outside To A Private Backyard With A Fabulous Deck, Ideal For Summer BBQs And Relaxing Evenings. Located In A Welcoming Community Close To Schools, Parks, And All Amenities, This Home Offers Style, Comfort, And Functionality In One Perfect Package. (id:61476)
532 Hornbeck Street
Cobourg, Ontario
Want The Best Of Both Worlds? You Do Not Want To Miss This One. Brand New Build Without the Wait. This Never Lived In Stunning 4-Bedroom, 3-Bathroom Detached Home Offers The Perfect Blend Of Style And Space For Your Growing Family. With High Ceilings And Sun-Drenched Rooms, The Open-Concept Layout Creates A Bright And Welcoming Atmosphere Throughout. The Main Floor Kitchen And Breakfast Area Feature Porcelain Flooring, A Centre Island, Stainless Steel Appliances, And A Walkout To The Deck - Ideal For Family Meals And Entertaining. The Main Floor Also Offers Expansive Living, Dining, And Family Rooms, Plus A Private Office, All With Durable Laminate Flooring. Head Upstairs And You'll Find Four Spacious Bedrooms, Including A Primary Suite With A Walk-In Closet And 4-Piece Ensuite. The Double Car Garage Provides Direct Access To The Home, With Ample Parking Available.An Unfinished Basement With Large Windows Offers Endless Potential For You. Located Just Minutes From The 401 And A Short Drive To Cobourg Beach - This Is The Home You've Been Waiting For! (id:61476)
612 - 712 Rossland Road E
Whitby, Ontario
Don't miss this corner unit located in Whitby's prestigious "The Connoisseur!" Lovingly owned by the same owner for almost 30 years, ready for your renovations or investment. One of the largest units in the building at almost 1200 sq. ft., this unit boasts 2 large bedrooms and an expansive living/dining space with attached enclosed bonus sunroom. All offer incredible views of North East Whitby with no buildings to obstruct your view. Raise your family here or benefit from executive living! Enjoy the convenience of underground parking for one car and ample visitor parking. The meticulously maintained building provides an array of amenities, including a saltwater indoor pool, hot tub, sauna, exercise room, party room, library & games room and indoor car wash. Steps to shopping, restaurants, Durham Municipality Headquarters and Durham Regional Police, right in the middle of HWY 401 and HWY 407 exits. Extras: Grounds have a lovely BBQ area to enjoy and are landscaped with beautiful mature trees. (id:61476)
57 Ault Crescent
Whitby, Ontario
Welcome To This Exceptional 4-Bedroom, 3-Bathroom Bungalow Nestled In The Heart Of Brooklin, Whitby's Most Sought-After Neighbourhood, Known For Its Family-Friendly Atmosphere, Top Rated Schools, And Easy Access To Parks, Shops, And Dining. This Stunning Home Is Set On A Beautifully Designed Reverse Pie-Shaped Lot, Providing Ample Outdoor Space To Create Your Summer Oasis, Perfect For Entertaining Or Relaxing With Loved Ones. Inside, You'll Discover A Spacious And Inviting Layout Featuring A Luxurious 4-Piece Ensuite In the Primary Bedroom, Along With A Large Walk-In Closet That Ensures Plenty Of Storage. The Highlight Of This Home Is The Expansive Rec Room In The Basement, Offering Endless Possibilities For Entertainment, Whether It's A Home Theatre, Game Room Or Family Gathering Space. Additionally, The Attached Double-Door Garage Adds Convenience And Extra Storage For Your Vehicles And Outdoor Equipment. (id:61476)
285 Stephenson Point Road
Scugog, Ontario
Same owners for 24 yrs who have renovated, improved and lovingly cared for this property. Unique home located on a deep, south facing, lot with 80' of water frontage. Easy enjoyment of fishing/boating/snowmobiling/ice hockey on a sheltered area of Lake Scugog. The custom compass star marks the heated portion on the driveway. Walk the landscaped entrance to the double front door of timeless design. The living room has wall-to-wall windows overlooking the lake and pool. The walkout to the balcony provides a sheltered spot for your morning coffee. Modern open concept provides plenty of light and is perfect for entertaining large gatherings. The kitchen is spacious and renovated with high-end appliances & granite counters. Hardwood flrs throughout the main level. The primary bdrm has a 5pc renovated ensuite with large steam shower. Walkout from the main fl family room to the covered BBQ entertainment area which also provides access to the 20x44 loft over the detached garage. The loft is perfect for work space or party room with built-in sound. The comfortable & family friendly walkout bsmt boasts a brick wood-burning fireplace and overlooks the inground pool and patio. A total of 5 fireplaces add warmth to this spacious home no matter what the weather. Outside the landscaped lot gently slopes down to the waterfront. Mature trees and cedars make it private. Two heated garages with 4 access doors & room for 5 cars will intrigue any car enthusiast. Truly worth a look as this home shows pride of ownership on all levels. Situated on a quiet dead-end street. Be in before summer to enjoy all this home has to offer!See attached feature list for more details (id:61476)
161 Blackwell Crescent
Oshawa, Ontario
Stunning & Spacious 3+1 Bedroom, 4 Bath on Oversized Corner Lot, Featuring Hardwood Floors Throughout, Functional Open Concept Main Floor Layout w/ Large Eat-In Kitchen, Centre Island, Loads of Windows Providing Abundant Natural Light and Overlooking Custom Family Room w/ Built-In Shelving & Centred Gas Fireplace! Large Front Foyer, Main Floor Laundry w/ Garage Access, 2nd Floor w/ 3 Large Bedrooms, Primary Bedroom w/ His/Hers Closets & Spacious 4pc Bath w/Soaker Tub & Stand Alone Shower! Incredible In-Law Suite w/ Separate Kitchen & Laundry, Large Bedroom & Living Room w/ 4pc Bath. Bonus Cozy Office or Kid Space! Situated on Massive Pie Shaped Lot, w/ Interlocking & Stamped Concrete Patio, Surrounded By Blue Skies! Truly a One of a Kind Home on a Quiet Street, Close to Parks, Schools, Transit, Shopping, Restaurants and 407 Access! Shows Pride of Ownership, Is Turnkey and Ready for New Memories! **EXTRAS** Bonus In-Law Suite w/ Separate Laundry! Loads of Upgrades & Incredible Pool Sized Lot, Over 2700 sq ft. of Finished Living Space! (id:61476)
A6 - 400 Westwood Drive
Cobourg, Ontario
A Home That Truly Has It All Affordable, Updated, and Ready for You. This 3-bedroom condo townhome in Cobourg is the perfect blend of modern updates and unbeatable value. With spacious living areas, thoughtful upgrades, and a location that puts everything you need within walking distance, its the kind of home you've been searching for. The main floor welcomes you with an open, bright layout, featuring a modern kitchen that flows effortlessly into the living and dining spaces. Its the perfect setting for everyday living, whether you're cooking, entertaining, or just relaxing. Sliding doors lead you to your private patio a peaceful spot to enjoy morning coffee, unwind after work, or host summer BBQs with friends. Upstairs, three spacious bedrooms offer a serene retreat, with the primary suite boasting a walk-in closet. The updated 4-piece bathroom is conveniently located just steps away, offering both functionality and comfort for the entire family. The finished basement provides even more options, whether you want a cozy family room, a play area for kids, or a home office. Recent updates including flooring, windows, fresh siding, and a durable metal roof give you peace of mind knowing this home is built to last. Cobourg's vibrant downtown, top-rated schools, scenic beach, and marina are all just minutes away, giving you the perfect balance of relaxation and accessibility. This is a rare opportunity to own a home in such a prime location, at a price that makes sense. Don't miss your chance to make this move-in-ready gem yours! (id:61476)
232 Iris Court
Oshawa, Ontario
Stunning 3+2 Bedroom, 3.5-Bathroom Two-Storey Home in Prestigious Beau Valley Court Location. This exquisite 3+2 bedroom, 3.5-bathroom two-storey home offers luxury, comfort, and modern elegance in one of Oshawa's finest neighborhoods. Perfectly situated on a quiet cul-de-sac, this residence combines sophisticated design with family-friendly functionality. Step inside to an open-concept main floor bathed in natural light, featuring gleaming hardwood floors that flow seamlessly throughout the main and second levels. The heart of the home is the gourmet kitchen, boasting granite countertops, a stylish glass backsplash, ceramic flooring, and a walk-out to a sprawling deck overlooking the inground pool and fully fenced backyard an entertainers dream. The master bedroom is a true retreat, complete with a cozy electric fireplace, a spacious sitting area, and open-concept ensuite featuring a glass-enclosed shower, a large soaking tub, and a skylight for stargazing serenity. Two additional bedrooms and a renovated upstairs bathroom (2019) provide ample space for family or guests. Discover added versatility with a fully finished basement accessible via a separate entrance, ideal for an in-law suite. A kitchen with updated upper cabinetry (2020), two additional bedrooms, and a 4-piece bathroom perfect for extended family or guests. Recent upgrades elevate this homes appeal: freshly painted interiors, new vinyl siding (2019), a new pool liner (2019), and more. With its blend of timeless charm and a prime location, this gem is ready to welcome its next owners. Extras: Hardwood floors, granite countertops, inground pool, fully fenced yard, separate basement entrance. Don't miss the opportunity to own this exceptional home. (id:61476)
172 Wilmot Trail
Clarington, Ontario
Nestled within the vibrant Wilmot Creek community which runs along the scenic shores of Lake Ontario, this charming two-bedroom bungalow offers the perfect blend of comfort, convenience, and community living. Enjoy access to a wealth of amenities including a private golf course, swimming pool, tennis and pickleball courts, a recreation center, walking trails, garden club, lawn bowling, dog run, and so much more. Easy access to the 401. Step inside from the inviting, covered front porch and into a welcoming foyer with tile flooring. The spacious, combined living and dining area features beautiful hardwood floors, vaulted ceiling, and large windows that fill the space with natural light. A separate office area, with its own window and convenient interior access to the garage, adds flexibility for your lifestyle. The large eat-in kitchen provides plenty of cupboard space, a window above the sink, and a walk-out to the back deck, an ideal spot to enjoy your morning coffee while taking in the peaceful sounds of nature. This home offers two generously sized bedrooms, including a bright primary retreat complete with a bay window, 3-piece ensuite, and a large walk-in closet. Move right in and start enjoying everything this welcoming community has to offer. 2025 monthly fee is approx. 1396.67/month. This includes 1200.00 monthly fee and approx. 196.67 taxes as per Compass Communities. Fees Include: Water, Sewer, Snow Removal, Access To All Amenities. (id:61476)
5108 Tom Thomson Court
Pickering, Ontario
Seeing Is Believing! Spectacular Custom Built Home, Approx. 5,722SF Of Luxurious Living Space. Nestled Amongst Estate Homes On Tom Thomson Court, The Most Sought-After Street In The Picturesque Hamlet Of Claremont. Amazing Lot Just Under 1 Acre. Unbelievable Chef Gourmet Kitchen For Those Amazing Dinner Parties And Top Of The Line Professional Kitchen Appliances With Walkout. Very Cozy Family Room With Gas Fireplace, Fabulous Master Suite With 5Pc Bath Bathroom And Walk-In Closets. 3 Large Bedrooms With 3pc Ensuite Bathrooms. Built-In Speakers Thru-Out Home. Professionally Finished Lower Level With Large Recreation Room, A Home Theatre, 300 Bottled Wine Cellar, A Gym, A Huge Bar For Those Parties. Approx. $1Mil Dollars In Upgrades. Spectacular Oasis Backyard With A 50ft x 18ft Custom Saltwater Pool And Extensive Lighting To Watch Those Amazing Sunsets. A Fully Finished Heated 4-Car Garage For Your Luxury Cars, Over 12 Cars Driveway Space. Fully Landscaped Front To Back Yard, A 10 Minutes Drive To Old Elm GO Station And 407. A Must-See Property You Don't Want To Miss This One! **EXTRAS** All ELF's, All Window Coverings, Built-In Stainless Steel Miele Induction Cooktop With Exhaust,Convection Oven/Microwave, Miele Coffee Machine, Miele Steamer And More! Please See Feature/Upgrade List. (id:61476)
411 - 936 Glen Street
Oshawa, Ontario
STUNNING Bright & Spacious 2 Bedroom, Condo Apartment In A Low Rise Building In The Lakeview Community UNIQUE Opportunity For First Time Home Buyers, Downsizers And Investors Functional Living Space, OPEN CONCEPT Large L-Shaped Living/Dining with laminate floors and walkout to PRIVATE balcony Area Overlooking Serene . Updated Kitchen with stain steels appliances , beautiful backsplash & quartz counter top 2 Spacious Bedrooms Including An Airy Master Bedroom W/ A Walk-In Closet This building is clean & well maintained. Conveniently Located STEPS To School, 6 MINUTES DRIVE TO LAKE FRONT PARK , 5 MINUTES DRIVE TO GO TRAIN STATION , 5 Minutes Drive To Neighborhood Mall With Freshco Grocery Store, Shoppers Drug Mart, LCBO, Library, Tim Horton's And Other Stores CLOSE TO bus transit , Park, Oshawa Creek Bike Path, Shopping, And Has Easy Access To HWY401. (id:61476)













