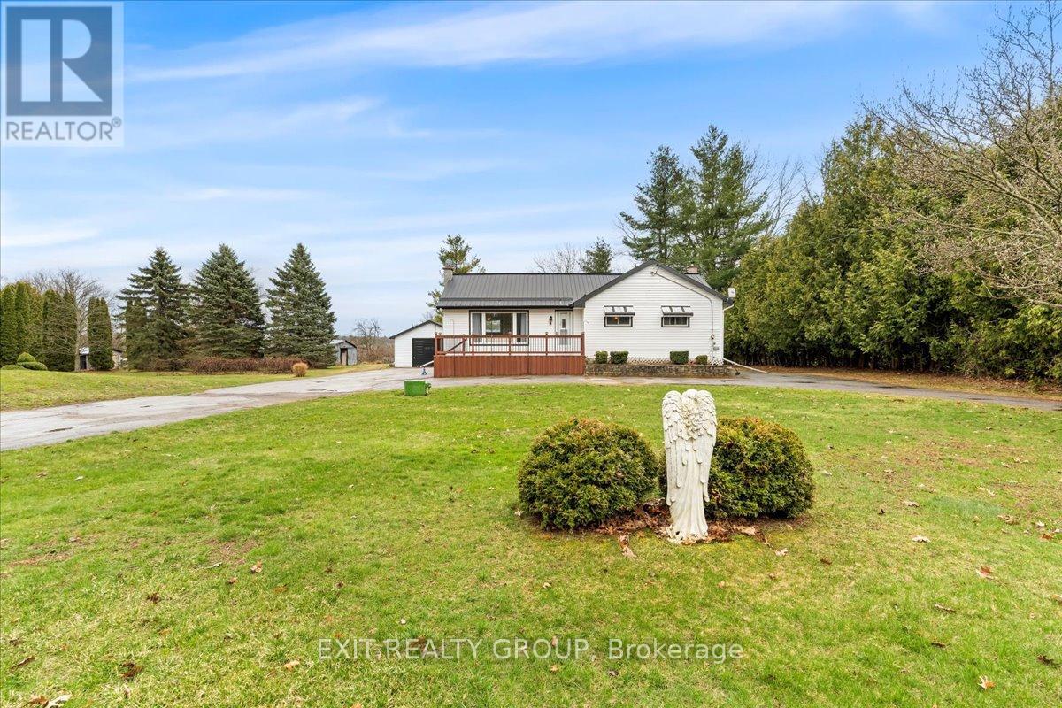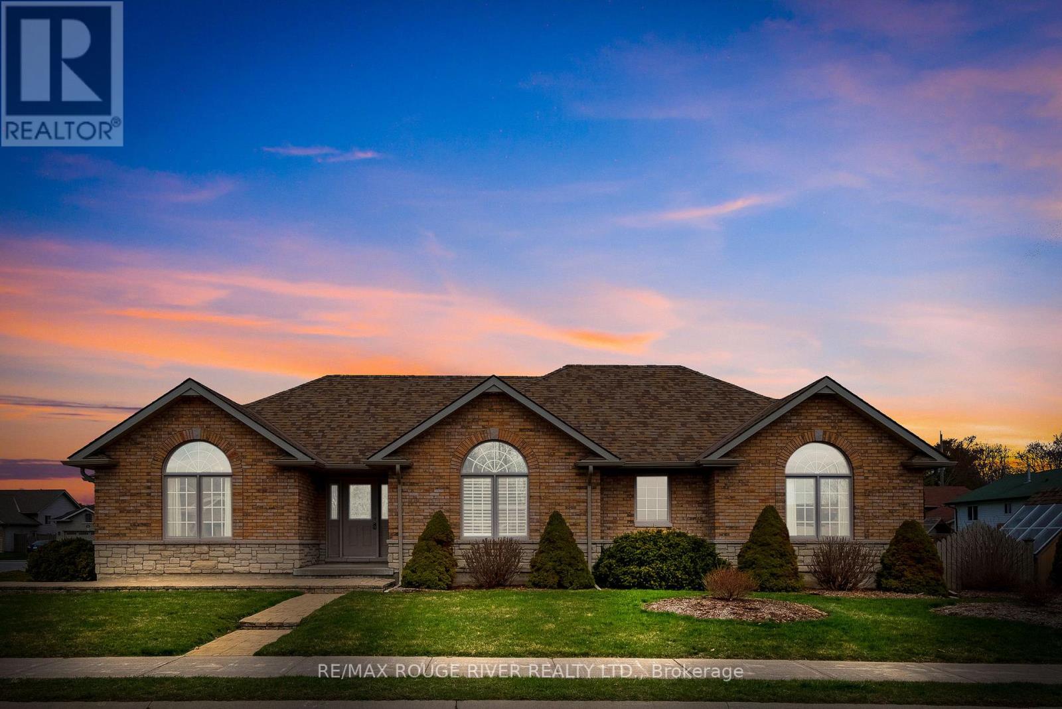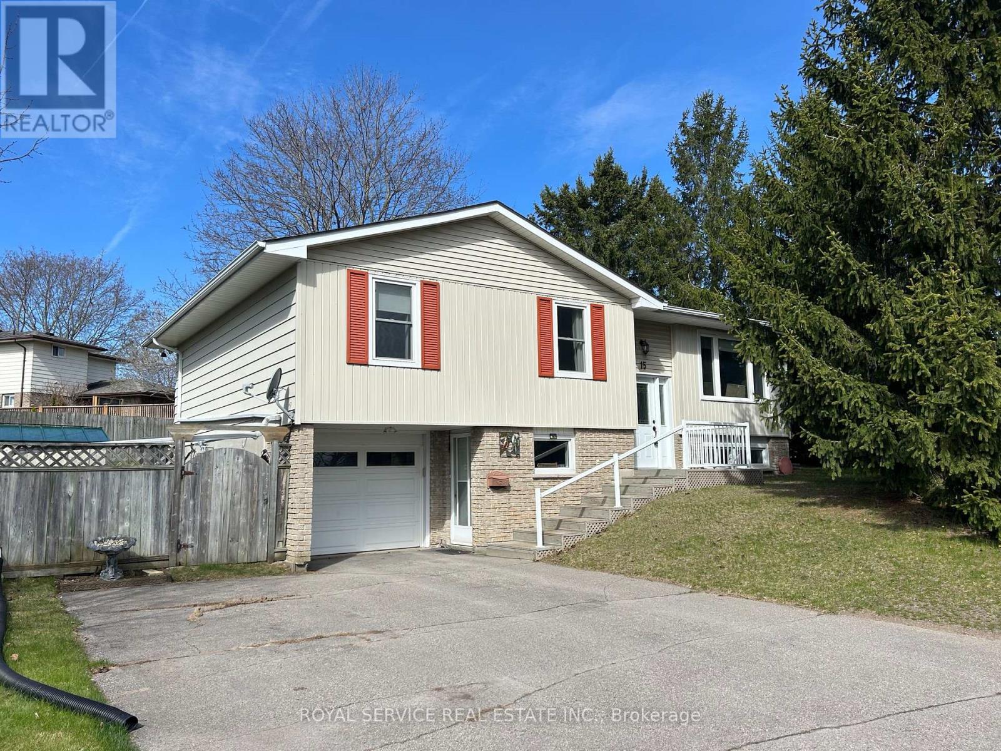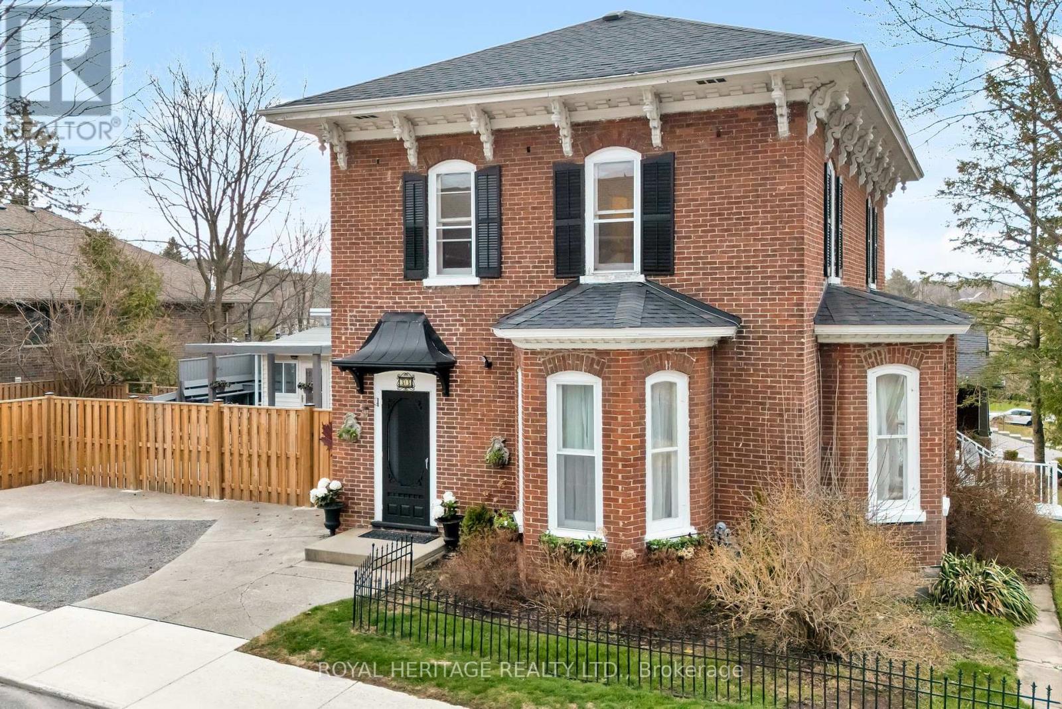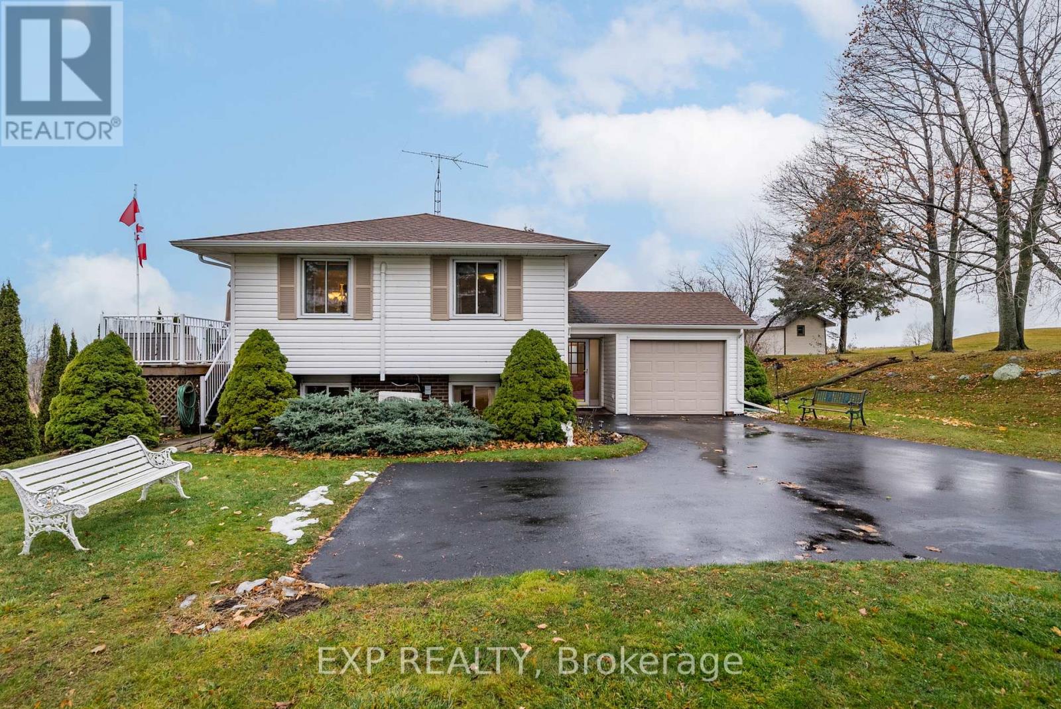16577 Telephone Road
Brighton, Ontario
Escape to the country with this charming 3-bedroom, 1-bathroom bungalow with 1.5 car garage nestled on a picturesque 10-acre property! Step inside through the welcoming entryway and head up into the bright galley-style kitchen, perfectly laid out for efficiency and charm. The open-concept living and dining area features a large picture window that fills the space with natural light and offers seamless access to the inviting front porch - ideal for morning coffee or evening relaxation. The spacious primary bedroom boasts a generous closet, while two additional bedrooms and a 4-piece bathroom complete the main level - offering comfort and convenience for the whole family. Downstairs, the cozy rec room is warmed by a propane fireplace, creating the perfect spot for relaxing on cool evenings. The lower level also offers ample storage space and a dedicated laundry area. Outside, you'll find a beautiful front porch, a stone patio in the backyard for entertaining, and a paved U-shaped driveway for easy access. A durable metal roof adds peace of mind. Bring your hobbies and dreams to life with the impressive 3-stall barn offering loads of storage. Whether you're looking for space to garden, keep animals, or just enjoy the peaceful outdoors, this property offers endless possibilities - all surrounded by the tranquility of 10 acres. Don't miss your opportunity to own this slice of rural paradise! (id:61476)
2 Beacon Drive
Brighton, Ontario
Experience the ultimate in comfortable living with this stunning custom brick bungalow, perfectly situated on a spacious corner lot in the charming town of Brighton. This exquisite home features three inviting bedrooms on the main floor, complemented by an additional bedroom downstairs, making it ideal for guests or family. The luxurious oversized master suite includes a generous walk-in closet and a beautifully designed three-piece ensuite with a walk-in shower.Step inside to discover elegant dark hardwood flooring that flows through the living room, kitchen, dining area, and main floor bedrooms. The cozy gas fireplace adds warmth and character, while the large finished recreation room downstairs provides ample space for entertainment and relaxation. A sizable utility room and abundant storage further enhance this home's appeal.Vaulted ceilings adorned with pot lights create a bright, welcoming atmosphere in the main living room. With roughed-in central vacuum and a double garage, convenience is at your fingertips. Outside, the fenced-in backyard is perfect for gatherings, featuring a large deck and charming garden house.Located near all essential amenities, this property offers easy access to beautiful Lake Ontario, Presqu'ile Park, reputable elementary and high schools, Barcovan Golf Club, and public boat launches.Recent impressive upgrades include a sleek quartz countertop, sink, and faucet in the kitchen, as well as similar enhancements in the main bathroom. Don't miss the opportunity to make this remarkable home your own! (id:61476)
15 Payne Crescent
Port Hope, Ontario
Very Nice, Well Maintained 3 Bedroom Raised Bungalow In Popular Port Hope Neighbourhood. Features Include Large Eat In Kitchen With Lots Of Cabinets, Hardwood Floor And Walkout To Deck. Nice Bright Living Room, Seperate Dining Area and Updated 3 Pc. Bathroom. Basement Has Finished Recreation Room, Lots of Storage and Walkouts to Garage and Driveway. Main Level is Approx. 1000 S.F. - All Measurements Are Approximate. (id:61476)
33 Kingsley Avenue
Brighton, Ontario
Nesbitt House is whatever you want or need it to be, in the beautiful town of Brighton. Has been used as single-family, single-family plus Airbnb BnB, and a duplex within the last 4 years. Built in 1883, this 5 Bed, 3 Bath property with an ultra-flexible layout is in the thick of all Brighton has to offer, and just steps from Grocery, Pharmacy, Beer/LCBO, restaurants, Proctor Park with its trails, Brighton Barn Theatre, and the YMCA. With rich hardwood floors throughout, coupled with sky-high ceilings, windows, and deep solid wood and plaster moulding, this stately residence has been thoughtfully updated. The Main Floor contains between 1 and 3 bedrooms based on preferred configuration. The Primary Bedroom has a newly renovated 3 pc ensuite. A large sunny kitchen is combined with a lovely breakfast area/family room and a cozy NG fireplace. 3 massive rooms include the formal dining room, a living room with a 2nd NG fireplace, and an enormous front sitting room which has, in the past, been used as a separate 6th bedroom. There is a lovely 3-season sunroom off the dining room for hobbies, reading, and relaxing with its own entry. The Upper Floor contains an eat-in kitchen (used to be a bedroom) and 3-4 large bedrooms, with one used as a living room in a duplex or Airbnb configuration. A standalone room at the rear is accessible by both the Main and Upper units and provides flexibility to add it to either unit as a bedroom/family/living room with its second staircase. Full of warmth and charm, this home provides a stately blank slate to grow with your family, downsize, or cohabitate. The rear yard is an oasis with a large family deck with a pergola, is fenced, and has an established pond with many songbirds and dragonflies. The remainder of the yard is currently unused, but would easily, with the addition of further fencing, enlarge the backyard even further. Private Parking for 4 or 5. Less than 5 min to 401. This property meets all of your needs and wants in one! (id:61476)
23 Division Street N
Brighton, Ontario
Located in the heart of Brighton's most sought-after neighbourhood, this beautifully maintained bungalow offers comfortable, stair-free living with all the essentials just steps away. Featuring two generous bedrooms, a bright and airy open-concept living area, and convenient main floor laundry, this home is thoughtfully designed for ease and functionality. The full, unfinished basement offers the perfect opportunity to create additional living space tailored to your needs. Outside, the low-maintenance exterior means you can spend less time on upkeep and more time enjoying this vibrant, welcoming community. Just a short walk to local churches, top-rated schools, grocery stores, parks, and more its the perfect blend of peaceful living and everyday convenience. (id:61476)
1901 - 160 Densmore Road
Cobourg, Ontario
Welcome to this stunning condo townhouse in the heart of Cobourg! This beautifully designed 2-bedroom, 2-bathroom home offers bright, sunny, one-level living thats ideal for both first-time homebuyers and those looking to downsize. Step into a contemporary open floor plan featuring an abundance of natural light and high-end finishes throughout. The kitchen is a true highlight, showcasing sleek stainless steel appliances and an oversized island perfect for cooking, entertaining, and casual dining. Relax in the spacious living area or step out onto the inviting patio at the front of the home, an ideal spot for enjoying your morning coffee or unwinding in the evening. Convenience is key with this property's prime location. You're just minutes from Cobourg Beach, where you can indulge in sun-soaked days by the water. Explore the charming town of Cobourg with its array of delightful cafes, restaurants, and boutique shops. Plus, major highways are easily accessible, making commuting a breeze. This condo townhouse combines modern comfort with a fantastic location perfect for those looking to start fresh or simplify their lifestyle. Don't miss this opportunity to own a home in a vibrant and welcoming community. Schedule your visit today and experience all that this beautiful property has to offer! (id:61476)
201 - 50 Mill Street N
Port Hope, Ontario
Excellent 2 Bedroom 2 Bath Condo Located In Downtown Port Hope Beside The Ganaraska River. Bright Open Concept Layout, Unit Has Been Freshly Painted And Cleaned. Features A Great Room With Walkout To Large Balcony, Primary Bedroom With 4Pc Ensuite, Den, Updated On Demand Water Heater (2022) And More. Unit Has Underground Parking For 2 Vehicles ( Tandem ) And A Storage Locker. All Measurements Are Approximate. Parties To Acknowledge Port Hope Area Initiative. (id:61476)
1820 Stanton Road
Cobourg, Ontario
Discover tranquility at this raised bungalow, perfectly situated at the end of a quiet street with stunning views of the Northumberland Hills. The main floor features an open-concept living and dining room, a kitchen with a walkout to a large deck, three bedrooms, and a bathroom. The finished basement offers a recreation room with a gas fireplace, two additional bedrooms, a full bathroom, and a walkout to a lower patio. Added warmth and comfort are found in the two bathrooms and basement hallway of the home with the luxurious upgrade of heated floors. With an attached 1-car garage and ample driveway parking, this home provides privacy, comfort, and breathtaking scenery. (id:61476)
21 Brownscombe Crescent
Uxbridge, Ontario
Nestled on a quiet crescent and backing onto scenic green space, this lovingly maintained and extensively renovated 2,472 sq ft family home is being offered by the original owners. Just 450 metres from both elementary and secondary schools, it's perfectly situated for growing families. The main floor welcomes you with warm hardwood floors and a thoughtfully designed layout. The kitchen features maple countertops, a concrete centre island, and an open-concept flow into the cozy family room highlighted by incredible countryside views. A formal dining room with a stylish board and batten accent wall, a practical office nook, and a convenient main-floor laundry room complete the space. Upstairs, the spacious primary suite boasts serene views of the green space, a walk-in closet, an additional double closet, and a fully renovated, spa-like 5-piece ensuite. Three more generously sized bedrooms all with double closets, offer ample space for family or guests. The finished basement is a true retreat, featuring a large recreation area with a bar, gym space, a second family room, a bedroom, and a full 3-piece bathroom ideal for entertaining or extended family stays. Enjoy peaceful evenings in the screened-in porch on the back deck, perfect for relaxing throughout spring, summer, and fall. Don't miss your chance to own this exceptional home in a family-friendly neighbourhood with unbeatable views and space to grow. Updates: topped up attic insulation and spray foam insulation in basement 2014, shingles 2018, maple counters and concrete island 2020, smoothed ceiling in kitchen and family room/potlights installed 2023, soffit, eaves and facia 2023, front hall tiled 2023, heat pump(furnace) 2024, engineered hardwood in basement 2024, primary ensuite 2025. Ensuite glass and some replacement window glass to be installed in next five weeks. (id:61476)
368 Wolfe Street
Oshawa, Ontario
Welcome to 368 Wolfe Street, a charming all-brick bungalow nestled in the heart of Oshawa's sought-after Lakeview community. This beautifully maintained 3+1 bedroom, 2-bathroom home offers timeless curb appeal, a functional layout, and outstanding potential, perfect for first-time buyers, investors, or families looking to grow. Step inside and immediately feel the care and pride of ownership that has preserved this homes integrity over the years. The main floor features a bright, open-concept living and dining area with large windows that flood the space with natural light. Three spacious bedrooms and a full 4-piece bathroom complete the level, offering comfort and versatility for family living. The separate side entrance leads to a fully finished basement with an additional bedroom, large rec room, second full bathroom, and plenty of storage, ideal for an in-law suite, rental potential, or multi-generational living. Whether you're looking to create additional income or customize a space for extended family, the possibilities are endless. Outside, enjoy the oversized detached garage, perfect for a workshop, storage, or hobby space, with ample parking in the private driveway. The generously deep lot offers room to relax, entertain, or garden. Located in a quiet, family-friendly neighbourhood just minutes from the lake, parks, schools, shopping, transit, and the 401, this home is the perfect blend of tranquility and convenience. Solid, spacious, and full of potential, this is an opportunity you don't want to miss. (id:61476)
43 Greta Street
Oshawa, Ontario
Full of character and potential, this detached home is located in a mature Oshawa neighbourhood and is close to parks, schools, and public transit. A covered front porch welcomes you inside, where warmth and personality shine throughout. The main floor features a bright living room with broadloom flooring, a large front window, and a gas fireplace surrounded by a brick accent wall with mantle. The adjacent dining room includes two windows that flood the space with natural light and flows into the kitchen, which offers a pantry cupboard, prep counter, and a view overlooking the dining room, great for entertaining. At the back of the home, the mudroom includes a built-in bench with storage cubbies and a single closet for added functionality. Upstairs there are three bedrooms, including a primary with two windows, broadloom flooring, and sconce lighting. A 3-piece bathroom with a tiled, walk-in shower completes the second level. The basement offers additional living space with a separate entrance, a rec room, extra storage under the stairs, a large laundry area, and a second 3-piece bathroom. Outside, enjoy a over-sized backyard with mature trees, gardens, a patio space for outdoor dining, and a handy tool shed. A newer, detached garage provides plenty of room for parking, hobbies, or use as a workshop. (id:61476)
5 Hillside Court
Clarington, Ontario
Nestled on a quiet court, in the highly sought-after village of Solina, this charming 3 bedroom brick bungalow, offers a blend of comfort and functionality. From the moment you arrive, the large driveway provides plenty of parking, complemented by a spacious two car garage with a separate entrance to the basement. Step inside to discover a bright kitchen featuring abundant cupboard and counter space, quartz counters, a tasteful tile backsplash, and a sunlit window over the sink. The kitchen seamlesssly opens to the dining room, where oversized windows bathe the space in natural light, highlighting the hardwood floor. The inviting living room is ideal for relaxing and entertaining, with practical tile flooring, French doors, large window, and a cozy wood-burning fireplace. A walk-out leads to the expansive deck, where you'll find a built-in gazebo; an ideal retreat to unwind and enjoy the serene backyard with mature trees. Each of the three good-sized bedrooms boast hardwood flooring, with the primary suite featuring a walk-in closet and access to the semi ensuite bathroom. The lower level offers more living space, with a finished rec room. There is plenty of space for storage in the basement. Meticulously maintained inside and out, this delightful home offers a rare opportunity to enjoy tranquil village living. A gem in a picturesque setting. (id:61476)


