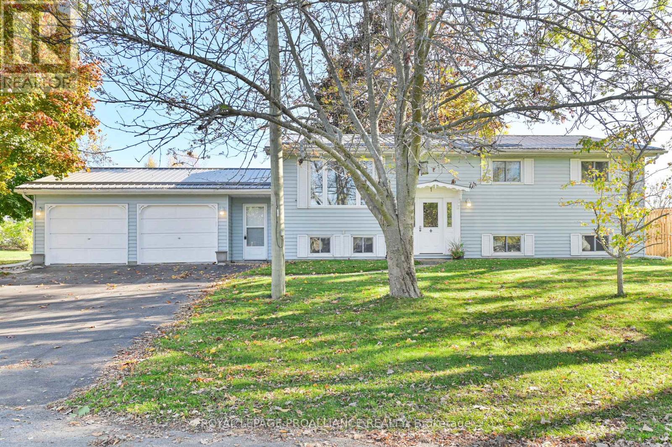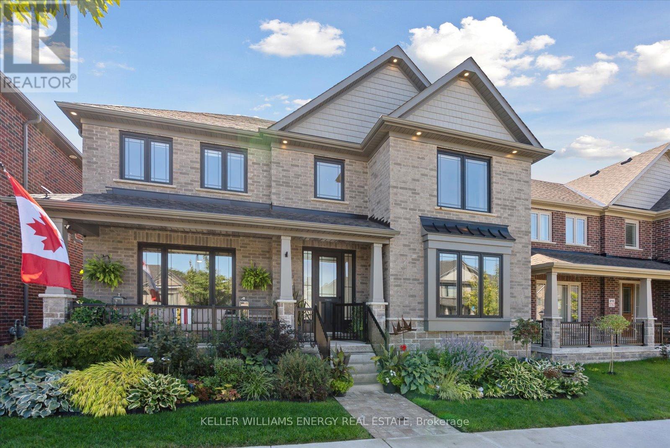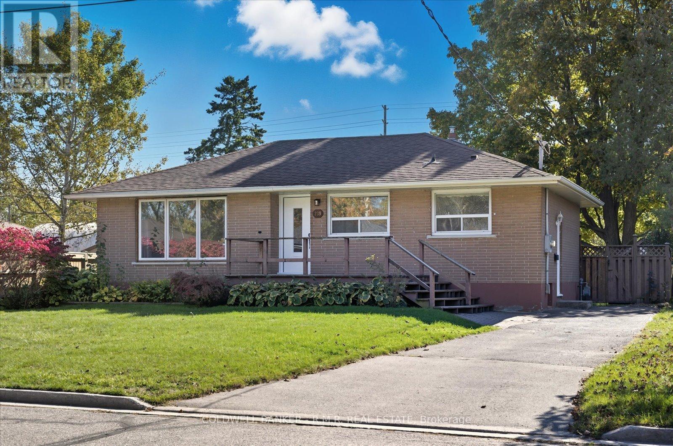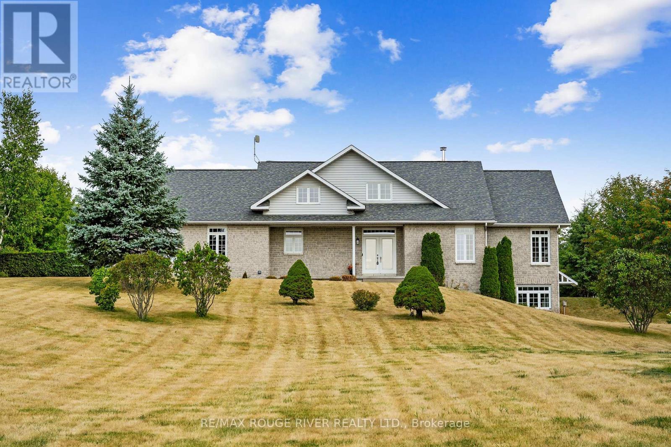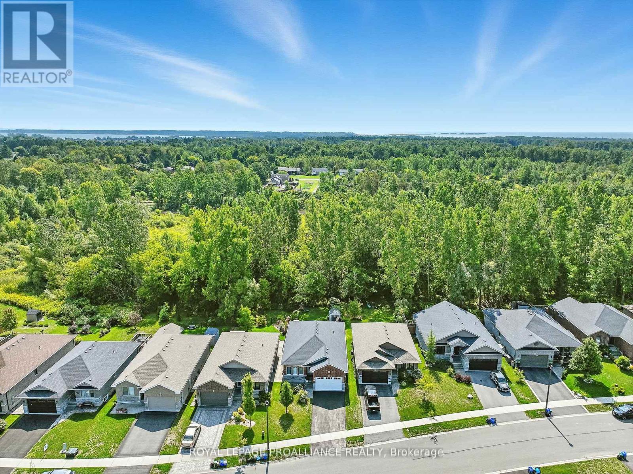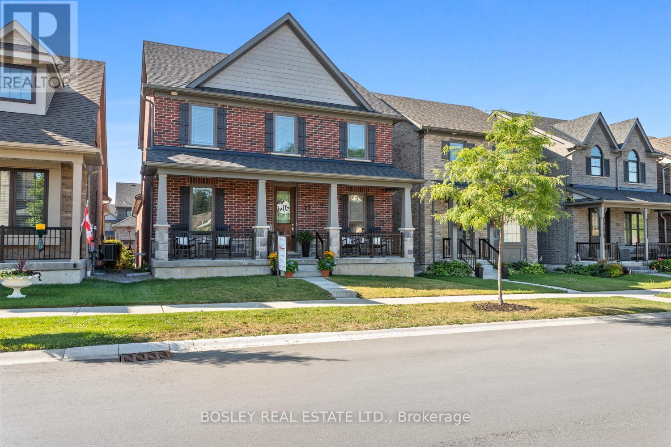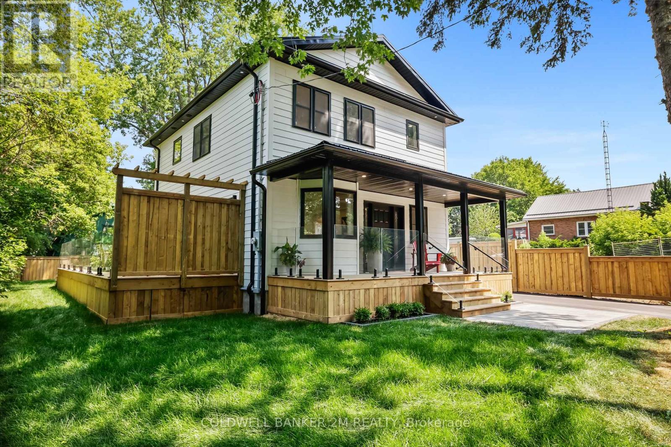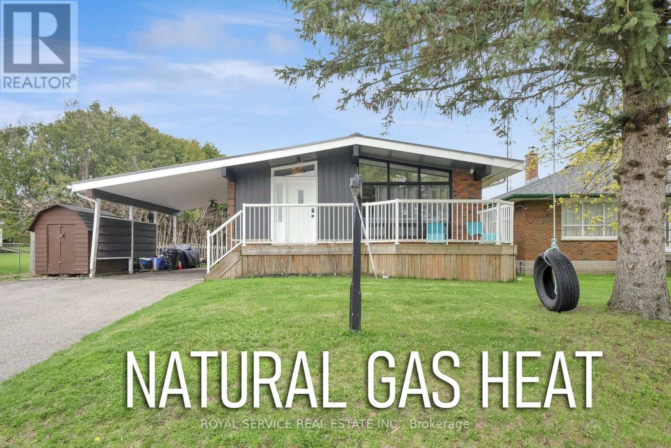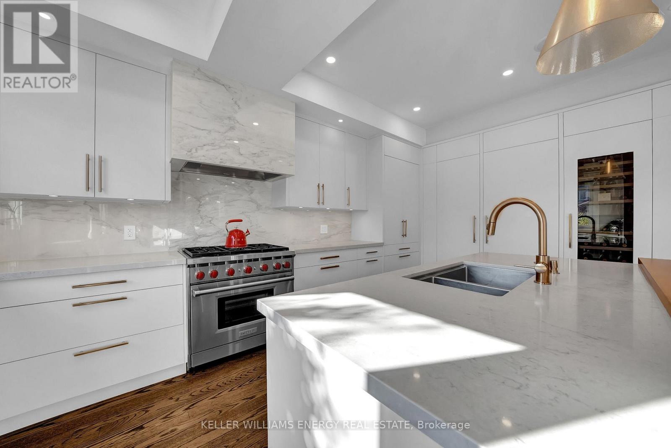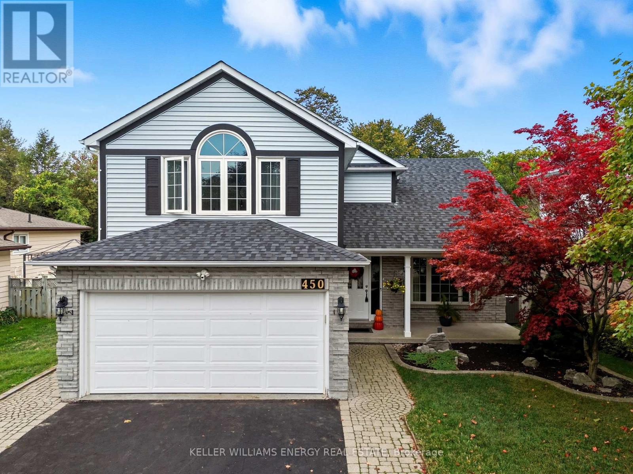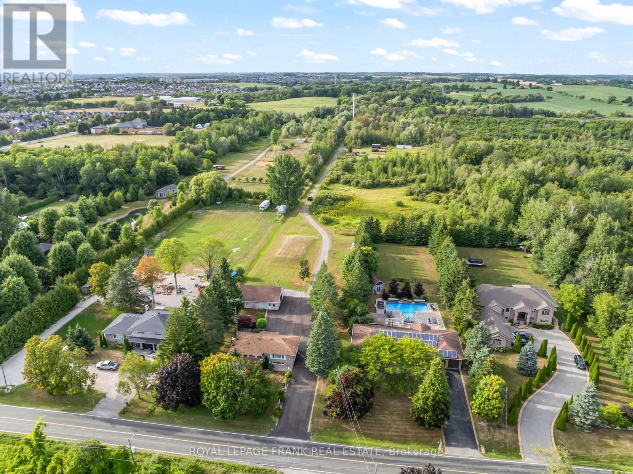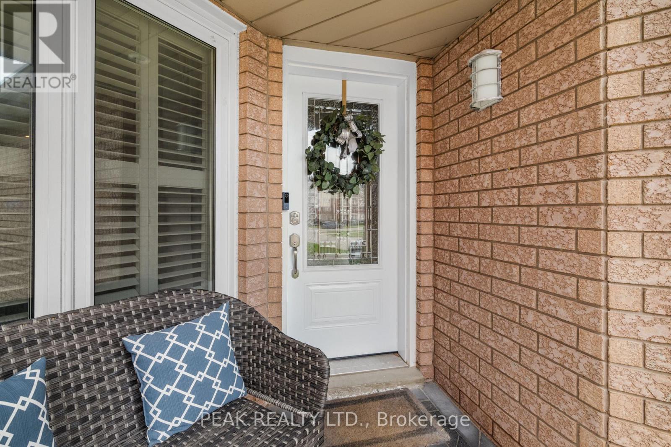1 Queen Street W
Brighton, Ontario
Welcome to the quaint lakeside hamlet of Gosport! This charming 4-bedroom, 2-bath home offers ample space for the whole family. The main floor features three bedrooms, including a primary with a convenient cheater ensuite to the 4-piece bath. You'll also find a well-appointed kitchen, an open-concept dining and living area, and a lovely 3-season sunroom - perfect for relaxing or entertaining. The lower level includes a fourth bedroom, a 3-piece bath, and a spacious rec room ideal for kids, teens, or a workout area. There's also a large laundry room with plenty of storage and a walk-up to the oversized garage, adding both function and convenience. The outdoor space is beautifully landscaped with a brick patio and walkway, creating a welcoming and low-maintenance setting for outdoor enjoyment. (id:61476)
213 Strachan Street
Port Hope, Ontario
Life at 213 Strachan is defined by light, space, and connection. Wrapped in grey stone and brick with heritage-inspired charm, this 4 bedroom, 4 bathroom executive bungaloft offers a warm sophistication that feels both elevated and inviting. Thoughtfully designed for ease of living, it features a main-floor primary suite, blending the convenience of bungalow-style living with the versatility of a lofted design. Mornings begin in the south-facing living room, where 19-foot ceilings and floor-to-ceiling windows flood the space with sunlight. The open kitchen with oversized island makes gatherings effortless, while the front dining room offers an intimate setting for dinner parties. The primary suite provides a private retreat, complete with a spa-like ensuite and a custom walk-in closet. Every bedroom in the home features built-in organizers, ensuring storage is as elegant as it is functional. Upstairs, the loft was designed for moments to share - pour a drink at the wet bar, then step onto the sun deck to watch the sunset over the golf course and lake. With gas and water lines already in place, it's an outdoor space ready for summer dinners or quiet evenings under the stars. Three additional bedrooms and an additional two well-planned bathrooms give family and guests their own comfortable corners of the home. When it's time to unwind, head downstairs to the custom theatre for movie nights, or outside to the landscaped backyard, where a composite deck, hot tub, and lush gardens create a private oasis. With a second gas hook-up for the grill, entertaining flows easily from indoors to out. Every detail has been considered - from the EV charger in the garage to the timeless architectural design of the home itself. Just minutes from Port Hope's historic downtown, golf, and the lake, this residence offers not only a place to live, but a lifestyle to cherish. (id:61476)
239 Nickerson Drive
Cobourg, Ontario
Move in for CHRISTMAS! Well-Maintained Home with Separate Lower-Level Living and Expansive Outdoor Space. Welcome to 239 Nickerson Drive, a thoughtfully maintained home set on an impressive 235-foot deep lot in Cobourg's desirable east end. This inviting property offers a bright and functional layout along with a fully finished lower level featuring its own kitchen, BONUS ROOM, full bathroom, living room and separate entrance. Ideal for extended family, guests, or in-law living. Check local rules for potential rental. The main floor features two comfortable bedrooms, eat-in kitchen, full bath, and a living and dining area with plenty of natural light and patio doors leading to an oversized 12 x 20 deck the perfect spot for entertaining or relaxing outdoors in TOTAL PRIVACY. Deck includes a gazebo, creating a shaded retreat surrounded by mature trees. The spacious yard ( great spot for a skating rink) offers plenty of room for kids to play and your furry friend to run. Included are three garden sheds for all your outdoor tools and storage needs. Located in a quiet, family-friendly neighbourhood, this home is steps from the Cobourg Community Centre, which offers fitness facilities, skating rinks, and year-round recreation programs. Close to schools, parks, shopping, and Cobourg's vibrant downtown and beach combining space, comfort, and lifestyle in one perfect package. PLEASE NOTE: THIS PROPERTY IS VIRTUALLY STAGED. (id:61476)
9138 Danforth Road E
Cobourg, Ontario
Welcome to this impeccably maintained custom-built 3 bed, 3 bath home nestled on a stunning 1.74-acre retreat boasting breathtaking panoramic views of Lake Ontario and the picturesque Northumberland Hills. This property offers the perfect harmony of functionality and serenity, situated just 5 minutes from Highway 401 and the established Town of Cobourg. Upon entering, you'll be greeted by soaring vaulted ceilings and an open-concept design that showcases beautifully restored hardwood flooring (2024) in a sunlit living area. The newly renovated chefs kitchen is a true masterpiece, featuring elegant marble flooring, quartzite counters and backsplash, custom cabinetry, a spacious island, and premium fixtures (2024). The kitchen seamlessly connects to the dining room, which overlooks the back deck and the tranquil surroundings of mature trees within the beautifully landscaped yard. A conveniently located main-level laundry offers easy access to the sizeable 2-car garage. On the main level, you'll find a primary suite that features impressive vaulted ceilings with a 3-piece ensuite marble flooring and high-end finishes (2024), the sizable walk-in closet completes this space. Two additional well-proportioned bedrooms also showcase amazing views like every corner of this home. Completing this level is a stylish 3-piece bath, featuring exquisite finishes (2024). Ascend to the upper-level loft space overlooking the main level providing versatile options for use. An adjoining bonus room with a window is ready for transformation into your dream space. The lower level features a convenient walk-out entrance located near the main entry and boasts approximately 954 square feet of newly completed living space (2025), including a beautifully finished 3-piece bathroom (2025), presenting the potential for a future separate in-law suite. Don't miss the opportunity to see this full package home; turn key ready, on a beautiful lot, close to amenities and featuring so many more upgrades. (id:61476)
82 Royal Gala Drive
Brighton, Ontario
Welcome to 82 Royal Gala Drive, where modern design meets a tranquil conservation setting. Backing onto woods with no rear neighbours, this fully finished 4 bedroom, 3 bath true bungalow blends privacy, nature and contemporary living. Stroll or bike pathways leading to Presqu'ile Provincial Park and downtown Brighton, an unmatched location for recreation and convenience. The all-brick & stone exterior offers timeless curb appeal. Inside, the main floor features 2 bedrooms and 2 baths in a separate wing layout, giving guests their own private space. The showstopping kitchen boasts ceiling-height cabinetry, quartz counters, modern fixtures, WI pantry, Island and a gas range for the chef at heart. An open concept plan flows into the dining area and great room with gas fireplace and California shutters, while garden doors lead to an oversized deck overlooking the yard and woods. Spacious Primary suite impresses with a striking feature wall and luxurious 4-pc ensuite, complete with double vanity, quartz counters, huge walk-in glass/tile shower with seat and....heated floors! A main floor laundry with interior garage access makes chores a breeze. The finished lower level adds incredible living space, featuring a large recreation room with fireplace, a versatile nook for an office, playroom or hobbies, two generous bedrooms and a full bathroom ideal for more guests, extended family or your teenagers. Outdoors, entertain under the newer gazebo on the stone patio or relax on the deck under the stars with a glass of wine. A garden shed keeps tools tucked away, while the attached garage provides secure parking and storage. With modern finishes, a functional layout and a conservation lot offering unmatched tranquility, 82 Royal Gala Drive is a rare opportunity to enjoy contemporary living steps from nature trails, the beaches at Presqu'ile Provincial Park and Brighton's abundant amenities with shopping, cafes, arena, curling, YMCA, library, schools, tennis & pickleball courts. (id:61476)
27 Drummond Street
Port Hope, Ontario
Welcome to "Penryn Village", Port Hope's established West end development home to welcoming residents and family friendly community. Bright and new, designed and finished presenting the true WOW factor, you will appreciate not only the layout, finish details but also the ability to enjoy this beautiful home fully finished on all three levels. A new and desirable community located just off Lakeshore Road, close proximity to Penryn Golf Club and Lake Ontario shoreline. Enter into a welcoming, bright two storey home, greeted by a formal den/ office, walk through to your fully equipped eat-in kitchen with walk-in pantry, formal dining room, spacious living room with gas fireplace, multiple walkouts, mudroom and bath. Tastefully designed, the exterior space is complete with a swim spa, great for entertaining, large deck, sunlit spaces and attached garage with additional parking and interior access to the mudroom. Upper primary suite, stunning bathroom with walk in shower and soaker tub, finished walk in closet and expansive space. Two additional bedrooms and main bathroom complete the upper level, perfect for your family. The lower level is professionally finished and provides a large family room, additional bedroom, full bathroom with custom shower and additional storage, nook and bar area for entering guests! Value lives within this stunning home, ready for you to move in, set roots and enjoy all that our vibrant community has to offer, just a short walk to downtown Port Hope! (id:61476)
128 Buckingham Avenue
Oshawa, Ontario
Luxury Living Looking Onto the Beautiful Oshawa Golf Course. Welcome to a Rare Lifestyle Opportunity in one of Oshawa's most Scenic Locations. This Stunning Three Bedroom Home is Tucked away at the End of a Quiet Dead-End Street and Looks Directly Onto the Beautifully Manicured Oshawa Golf Course. Whether You're an Avid Golfer or Simply Love Peaceful Green Views, this Property Offers the Perfect Blend of Luxury, Comfort and Tranquility. The Main Floor Features a Bright Open Concept Design with a Large Living & Dining Room and a Chef's Kitchen that Includes Quartz Countertops, a Pot Filler, Walk-in Pantry, and a Bar Fridge and Beautifully Designed Coffered Ceilings. Oversized Sliding Glass Doors Lead to an Expansive Deck with Sleek Glass Railings Overlooking the Greens, Creating an Ideal Space for Entertaining or Relaxing. Upstairs, the Spacious Primary Retreat Offers Breathtaking Views, a Walk-in Closet, and a Spa-like Ensuite with Double Sinks, a Soaker Tub, a Curb-less Glass Enclosed Shower and Heated Floors. Two Additional Bedrooms Feature Large Windows and Shares Stylish Four Piece Bathroom. The Laundry is Conveniently Located on the Second floor. The Finished Lower level Provides a Versatile Rec Room, Private Office, Guest Space, and Ample Storage Space. All of this is Set in a Peaceful Location just Minutes from Schools, the Hospital, Shopping, Public Transit, and Major Highways. Luxury Living, Golf Course Views, and Unbeatable Convenience - This is Truly a Home You Won't Want to Miss! (id:61476)
59 Church Street S
Clarington, Ontario
Terrific Starter Or Downsizer. Detached 3 Bedroom Brick Bungalow In The Quaint Villiage Of Orono. Surrounded By Greenspace & Crown Land. Walking Distance To Orono's Downtown Shops & Orono Fair Grounds. New Steel Roof, Newer Gas Boiler, New Side Entry Door. Truly Open Concept Floorplan With Cathedral Ceilings Throughout and Large Windows. Sunny Living Room With Fireplace, Newer Wide Plank Laminate Floors, Open To Dining & Kitchen Area, Breakfast Bar, Granite Counters, Heated Tile Floor, Stone & Glass Backsplash . 4 Piece Bathroom With Modern Updated Cabinetry. 3 Nicely Sized Bedrooms. Partly Finished Basement With Seperate Entrance, Brick Fireplace With Gas Insert, Bar Area & Large Storage Room. Easily Finish The Basement as a Nanny Suite or Income Apartment. Small Town Living With All The Amenities & Quick Access To Hwy 115 & 407. Cozy Natural Gas Heat , Heated Floors & Two Fireplaces! (id:61476)
402 Bovin Avenue
Oshawa, Ontario
Larger than it looks in Kedron Park. Extensive updates throughout, with over 3700 sq' of living space, this turn-key executive home offers an exceptional mix of comfort, quality, and style in every corner. The main floor is bright and spacious with 9' smooth ceilings, hardwood flooring, the family room boasts a sleek linear gas fireplace that creates a welcoming, relaxed atmosphere. With the kitchen the star of the show, this home features custom cabinetry, premium built-in appliances, and waterfall quartz counters. With ample workspace for cooking and gatherings, it flows seamlessly into the dining and living areas, making it effortless to spend time with family or friends, preparing dinner or catching up at the island. Step outside and you'll immediately appreciate the backyard, complete with a saltwater pool (all shallow), putting green, gas fireplace, and outdoor television, an ideal space to relax or entertain. The front yard is fully landscaped with a charming sitting area, and the absence of a sidewalk means less snow shovelling and allows for parking for up to four vehicles. Upstairs, the primary suite is a true retreat with two separate walk-in closets and a stunning ensuite bathroom. The other bedrooms offer generous space, double-sized closets, natural light, and quality window treatments that add a touch of sophistication. The fully finished lower level provides a large recreation area perfect for movie nights, workouts, sports on the big screen, or giving teenagers their own space. It also includes a fifth bedroom and a full bathroom with heated floors. Every detail has been thoughtfully designed for comfort and function. Located close to excellent schools, parks, a golf course, and everyday amenities, this home delivers style, convenience, and effortless living. *Ask your agent for the Attachment of additional features* (id:61476)
450 Safari Drive
Oshawa, Ontario
Welcome to this well-maintained 2-storey detached home in the Eastdale Community, offering generous living space and a flexible layout in a family-friendly neighbourhood! Featuring 3+1 bedrooms and 4 bathrooms, this home includes a self-contained apartment perfect for in-laws, guests, or rental income potential. The main floor offers ample living space, including a bright family room with a walk-out to the backyard, ideal for relaxing or entertaining. With a gas connection already in place you will be BBQ-ready all the time, and there's fibre optic internet for fast, reliable connectivity. Upstairs, the primary bedroom features a 4-piece ensuite, and the home boasts lots of storage throughout to keep everything organized. The finished lower level includes a separate living area and bedroom, offering privacy and flexibility. Enjoy the outdoors with a private backyard that has a gate opening that leads to a serene ravine with unmaintained trails, perfect for nature lovers. This home is move-in ready and offers incredible value with space, storage, and natural beauty right at your doorstep! (id:61476)
1440 Pebblestone Road
Clarington, Ontario
Guaranteed income - this property pays for itself! Welcome to 1440 Pebblestone Road, a charming bungalow with a separate side entrance to an in-law suite nestled on a sprawling 11.85 acres in the heart of Courtice. This property offers the unique and rare opportunity to have guaranteed yearly income paid by two mobile cell phone provides (more details available upon request).Featuring a massive 4 car detached garage and workshop with hydro and wood stove. This brick & stone 3 bedroom home features a spacious and inviting layout with hardwood throughout, complete with a bright living room, an updated kitchen with granite countertops and stainless steel appliances, and a formal dining area. The lower level provides an additional kitchen, recreation room with a cozy fireplace and living area - making it an ideal entertainment space or in-law suite. The expansive land provides endless opportunities for all uses, whether it's for a hobby farm, gardening, or whatever your hearts desire. Ideally located near schools, parks, shopping, and major commuter routes, this home delivers the perfect balance of peaceful countryside living and the convenience of being close to town. Massive paved driveway provides parking for 20+ vehicles. No sidewalk to maintain. (id:61476)
80 Fry Crescent
Clarington, Ontario
Welcome to your dream home with in-law suite potential! This beautifully cared-for 3-bedroom, 4-bathroom detached home offers over 1,700 sq. ft. of thoughtfully upgraded living space in a warm, family-oriented neighbourhood. The bright and inviting layout features a modern renovated kitchen with stainless steel appliances, abundant cabinetry, and stylish finishes - perfect for everyday living and entertaining alike. Upstairs, you'll find 3 spacious bedrooms with generous closets, while 4 updated bathrooms throughout the home add comfort and convenience. The fully finished basement is a highlight, offering endless possibilities for an in-law suite, multi-generational living, or a great hangout space. Complete with a bathroom, wet bar, and open living area, its ready to be customized to suit your family's needs. Outside, enjoy a fully fenced backyard designed for barbecues, gardening, or simply relaxing in your own private escape. Extras include: stainless steel appliances, heated bathroom floors, updated flooring, plenty of storage, and a fenced yard. Ideally located close to excellent schools, parks, shopping, public transit, and with quick access to Hwy 407 & 401, this home delivers comfort, flexibility, and a fantastic location all in one! ** This is a linked property.** (id:61476)


