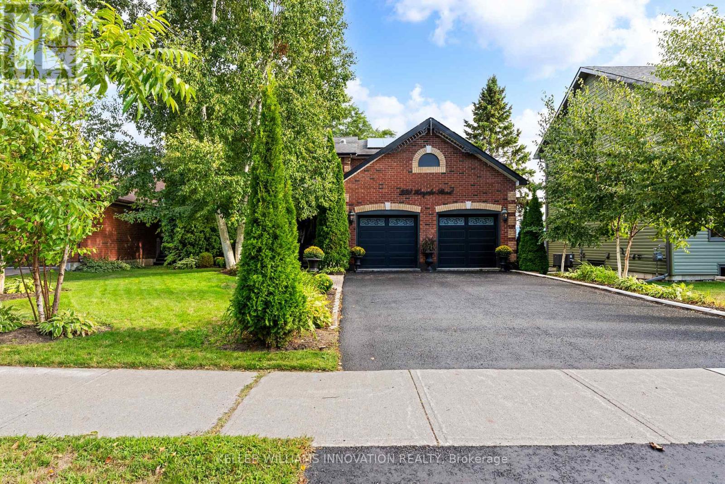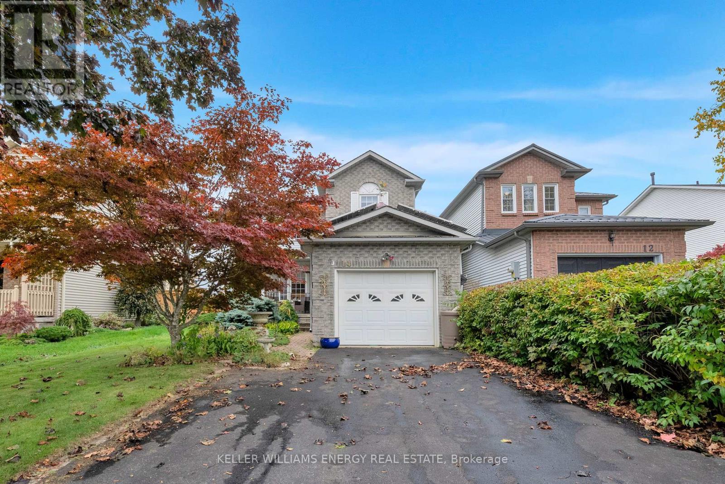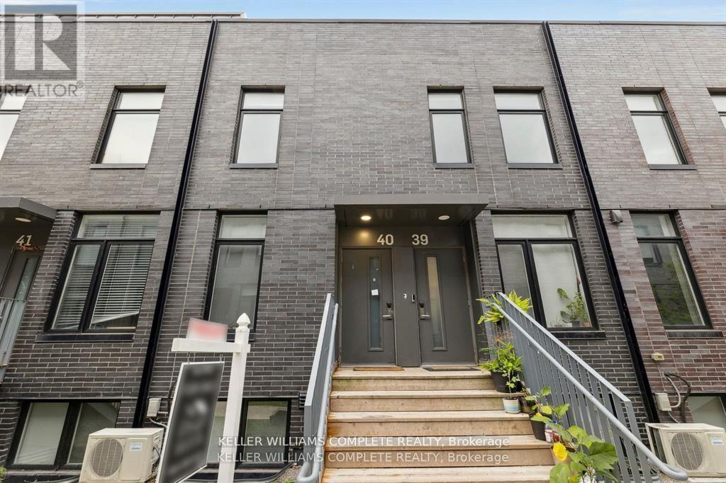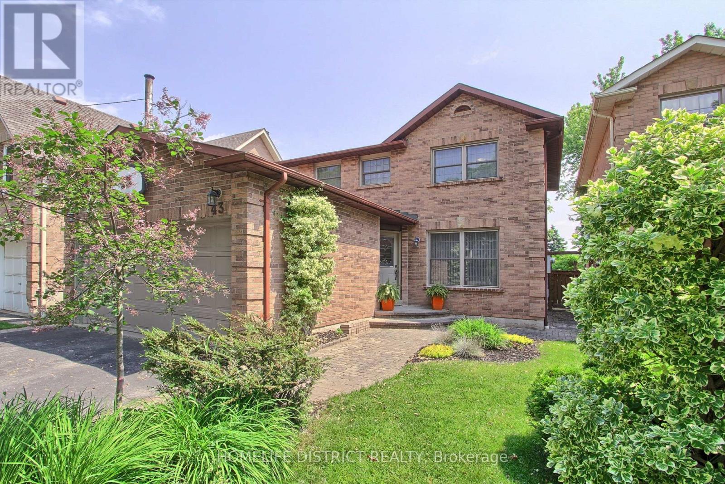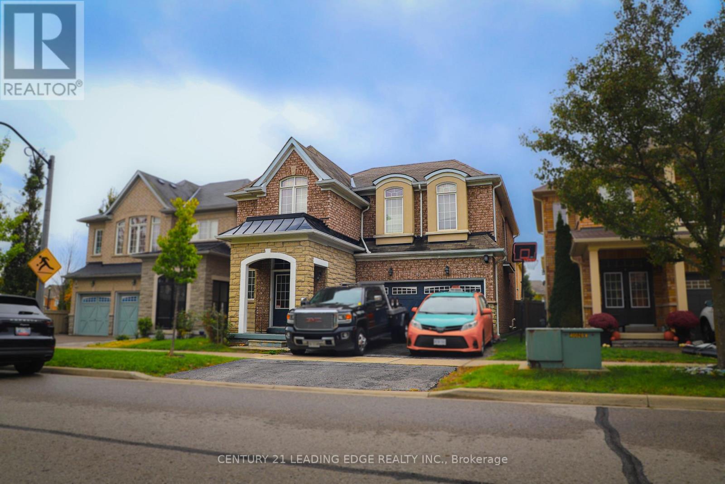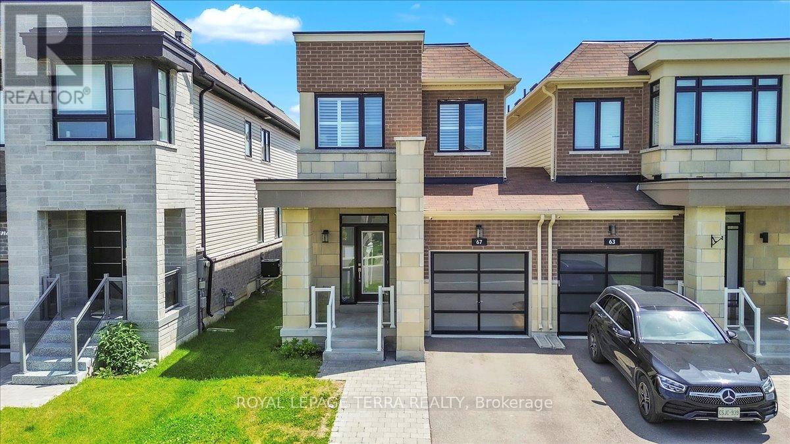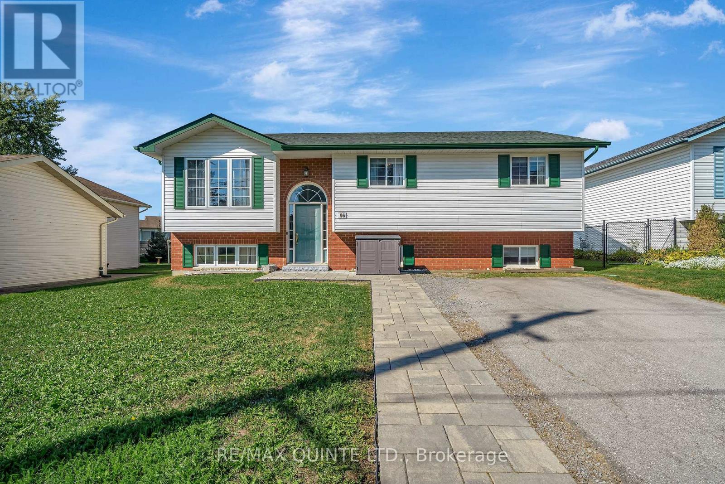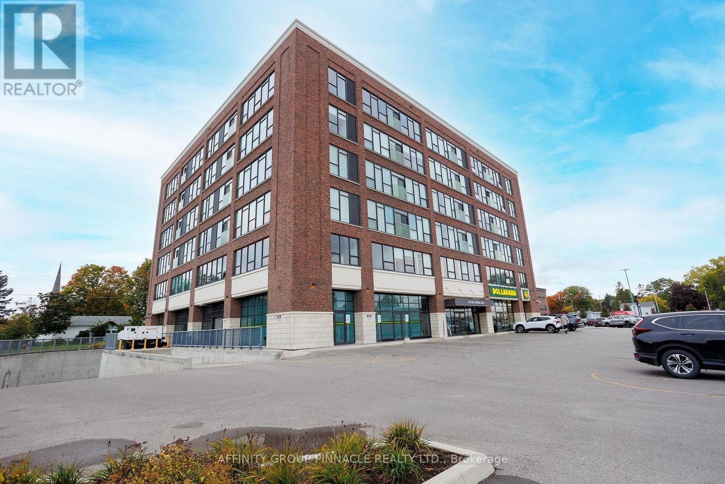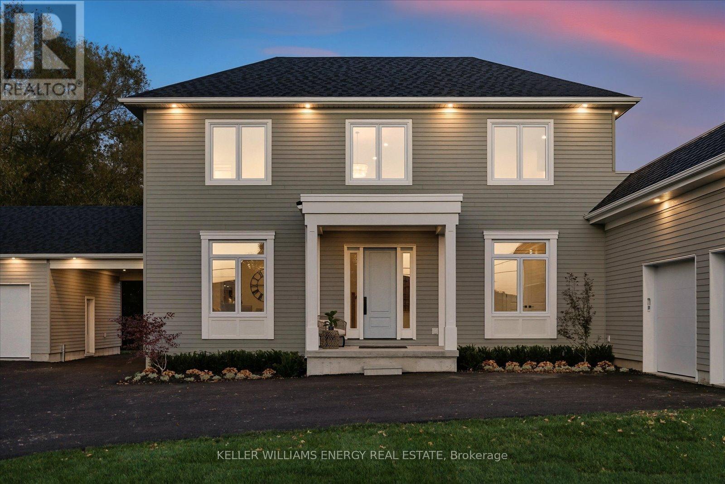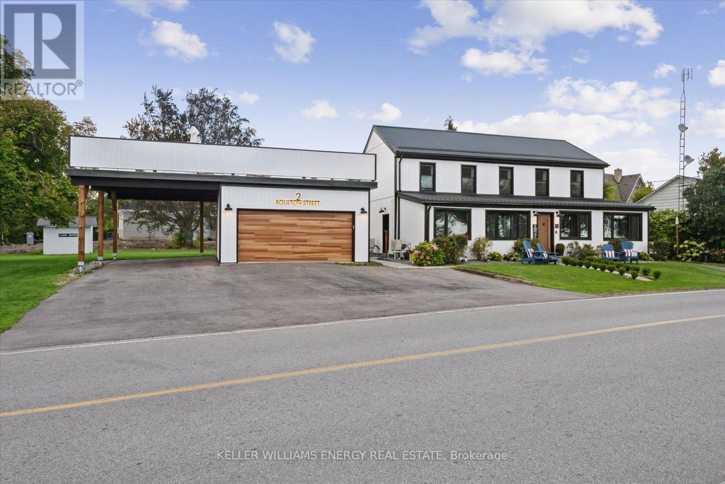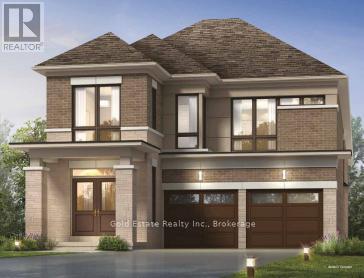233 Huycke Street
Cobourg, Ontario
Welcome to this beautifully renovated red-brick gem in the heart of Cobourg - a spacious 6-bedroom, 3-bathroom home set on an expansive lot, offering almost 4,100 liv. sq. ft. of stylish, functional living space originally built as the neighbourhood builder's home. Step inside to find tasteful upgrades that blend modern finishes with timeless charm, hardwood floors throughout, and elegant crown moulding. The main level features a bright, open & functional layout ideal for both everyday living and formal entertaining & dining. The newly renovated kitchen features stainless steel appliances, stone countertops, marble backsplash, Italian cement tiles, a butler pantry, and a charming coffee + wine bar. With 4generously sized bedrooms upstairs & 2 full bathrooms, there's more than enough space for a growing family, home office setup, or multigenerational living. 1300 square feet of finished living space awaits downstairs, featuring two more well appointed bedrooms, a newly renovated en suite bathroom, and a cozy living area with a fireplace. Outside, step into a backyard of rare distinction - a thoughtfully designed and manicured outdoor retreat nestled on an oversized lot, where every detail offers serenity and sophistication. This meticulously landscaped backyard features multiple sitting and dining areas, a beautiful stone pathway leading to an oversized fire pit, and over 60 trees including rare exotics. Enjoy a tranquil fish pond, full irrigation system, outdoor soffit lighting, and absolute privacy. Over $100,000 was invested in creating this elegant, estate-quality outdoor space - perfect for both entertaining and everyday serenity. Bonus features include brand new windows &doors, 50 yr warranty roof, energy efficient furnace + A/C and so much more! Don't miss your chance to own a one-of-a-kind property with space, style, and sophistication in a prime, family-friendly neighbourhood close to schools, parks, shops, and Cobourg's charming downtown and beaches (id:61476)
14 Burnham Boulevard
Port Hope, Ontario
Welcome to this 3-bedroom, 1.5-bath home in the charming town of Port Hope. This property offers great potential with solid bones and plenty of opportunity to make it your own. The main floor features a spacious living and dining area, and an eat-in kitchen with a walkout to the deck and lovely backyard - perfect for outdoor entertaining. Enjoy peace of mind with a newer furnace and heat pump (less than 2 years old) and income-generating solar panels. The partially finished basement includes a rec room for added living space. With parking for 4 cars plus a 1-car garage, this home combines practicality with potential. Bring your ideas and make this home shine! (id:61476)
40 - 1740 Simcoe Street N
Oshawa, Ontario
Welcome to 1740 Simcoe St N, Unit 4 a fantastic investment opportunity directly across from Ontario Tech University and Durham College. This modern, carpet-free condo features 3 spacious bedrooms, each with its own private ensuite bathroom, making it ideal for students or professionals seeking comfort and privacy. The open-concept living space is designed for easy maintenance and functionality, appealing to both investors and end users. Please note there is no dedicated parking or locker with this unit, however, both can be rented or purchased through the condo corporation if desired. The building offers excellent amenities including a fully equipped gym, a conference room for meetings and study sessions, and a rooftop patio with BBQs and picnic tables perfect for entertaining or relaxing outdoors. With its unbeatable location across from campus, strong rental demand, and low-maintenance living, this unit is a smart choice for investors looking for reliable cash flow or families seeking a convenient home for their student. (id:61476)
43 Daniels Crescent
Ajax, Ontario
Stunning freehold detached home loaded with upgrades! Enjoy a custom kitchen with granite counters, custom backsplash, wine rack & pantry. Includes all appliances, ELFs, window coverings, GDO remotes, and owned HWT, furnace & A/C. Relax in your fully equipped home theatre with a 100" retractable screen, 3D capability (2 glasses included), built-in speakers & subwoofer. The landscaped backyard features a large garden shed and natural gas BBQ perfect for outdoor entertaining! Walking distance to the best schools in the area. Additional highlights: 3 inches asphalt driveway, and Nest thermostat. All appliances included. Move-in ready with modern comfort and smart features throughout! (id:61476)
6 Gamble Drive
Ajax, Ontario
Welcome to 6 Gamble Dr, Ajax! Beautiful 4-bedroom, 3-bath detached home in a highly desirable, family-friendly neighborhood. Step inside through elegant double doors and enjoy the bright, open-concept layout with 9-ft ceilings on the main floor. The spiral staircase with modern metal pickets leads to the spacious upper level featuring a convenient laundry room, a home office, and a luxurious primary bedroom with a walk-in closet and a 5-piece ensuite bath. The upgraded kitchen offers granite countertops, a stylish backsplash, and a breakfast bar, complete with six stainless steel appliances perfect for cooking and entertaining. The large family room with a gas fireplace provides a cozy space for gatherings. The home also includes a double-car garage, central air conditioning, and a partially finished basement with two additional bedrooms ideal for guests or extended family. Area Highlights: Located in one of Ajaxs most sought-after communities Minutes to shopping centers and restaurants Close to GO Station and public transit Near top-rated schools Short drive to Lake Ontario waterfront and parks Easy access to Highways 401, 407, and 412 A perfect blend of elegance, comfort, and convenience, your dream home awaits at 6 Gamble Dr, Ajax! (id:61476)
67 Cryderman Lane
Clarington, Ontario
You fall in love with this beautiful move-in-ready home just steps from Lake Ontario in one of Bowmanville's most desirable newer communities! This detached (link) home offers comfort, style, and lifestyle appeal in a peaceful family-friendly neighborhood. Here's why this home is a must-see:(1) Prime lake-side location: Just a 2-minute walk to Lake Ontario and scenic waterfront trails perfect for nature lovers and outdoor enthusiasts. Plus, you're just a few minutes to schools, shopping, parks, and have easy access to Hwy 401.(2) Bright, open-concept main floor: Elegant hardwood floors, large windows, and a sliding walk-out to a private backyard create a perfect space for entertaining or relaxing.(3) Modern chefs kitchen: Features white cabinetry, stainless steel appliances, an island with breakfast bar, and stylish finishes that will impress any home cook.(4) Spacious bedrooms & luxury ensuite: Includes 3 generous bedrooms, a grey hardwood staircase, and a stunning primary suite with walk-in closet and spa-like 5-piece ensuite with dual sinks, soaker tub, and glass shower.(5) Future-ready basement & parking: Unfinished basement ready for your personal touch ideal for a rec room, studio, office, or rental setup. Plus, enjoy a 1-car garage with interior access and a 3-car driveway with no sidewalk! This gorgeous home is perfect for first-time home buyers or anyone looking to enjoy lakeside living with modern comforts in a growing community. --->> A Must-See Home Near the Lake! <<--- ** This is a linked property.** (id:61476)
556 Sinclair Street
Cobourg, Ontario
Looking for a great deal on an amazing home, in an incredible family-friendly location? Well look no further!! Big on value and highly efficient, this energy-smart bungalow delivers comfort, savings, and style all in one! Sited on a sprawling 225-foot lot that backs onto Cobourg Creek, the private yard surrounded by mature trees makes it feel like you're at the cottage. Nestled in one of Cobourg's more established neighborhoods, you're just steps from schools, parks, and trails, yet minutes from downtown. Inside, the bright, functional kitchen is built for both busy mornings and effortless entertaining, featuring stainless steel appliances, wall-to-wall cabinetry, and new luxury vinyl flooring. The sundrenched, west facing living room with new laminate flooring offers the perfect spot to curl up with a book or enjoy a cozy family movie night. The spacious primary bedroom is a peaceful retreat that fills with morning light and offers plenty of extra room for a home office or reading nook. Completing the main level are a second bedroom and 4-piece bathroom. Downstairs, a fully finished basement expands your options with a versatile rec room, two additional bedrooms, another full bath, laundry/utility room, and generous amount of storage. A convenient side entrance provides excellent in-law suite potential (buyer to verify all zoning and permit requirements). Recent 2023/24 upgrades include; a full home energy audit, new natural gas furnace, a highly efficient heat pump, new electric hot water heater, R60 attic insulation, new eavestroughs, new kitchen flooring, new refrigerator + dishwasher, new washer and dryer. Located minutes from Sinclair Park (tennis, pickleball, baseball),Monks Cove Beach, Highway 401, and the charm of downtown Cobourg, this home offers the perfect balance of tranquility and convenience. Private, beautifully updated, and full of character, this is more than a house; it's where your next chapter begins. Offers being reviewed Sunday, Nov. 2nd @7pm (id:61476)
96 Cedar Street
Brighton, Ontario
Welcome to this beautifully maintained raised bungalow, ideally situated in a sought-after location in Brighton. This spacious home offers 3+1 bedrooms and 2 full bathrooms, perfect for families, retirees, or those looking for a turnkey property close to everything. The upper level features 3 generous bedrooms, a full bathroom, and an open-concept living and dining area, perfect for entertaining. Step out onto the upper deck complete with an electric awning-ideal for relaxing in the shade or enjoying your evenings. Downstairs, the fully finished lower level offers a large fourth bedroom, an additional full bathroom, a recreation + flex space-great for guests, a home office, gym or storage. Step outside to a fully fenced backyard oasis featuring a hot tub, lounge area, and well-manicure yard perfect kids and/or pets! (id:61476)
509 - 109 King Avenue E
Clarington, Ontario
Experience Modern Comfort & Small-Town Charm in the Heart of Newcastle. Welcome to 109 King Ave E, a beautifully maintained 2-bed, 2-bath condo offering over 1,400 sqft of bright, open living space. Step into a large welcoming entryway that opens to an open-concept kitchen and living area, featuring 9 1/2 ft. ceilings, expansive windows, and a charming Juliet balcony. The layout provides a seamless flow for everyday living and entertaining, while exceptional sound separation ensures a peaceful atmosphere. Enjoy stunning Western views with gorgeous sunsets & seasonal views of Lake Ontario to the south during winter and spring. The primary bedroom offers generous space with double walk in closet and 3pc ensuite, complemented by a large second bedroom and a 4pc bathroom for added convenience. Ideally situated, you're just steps from grocery stores, shopping, parks, the library, & local restaurants, with the hockey arena, rec centre & top-rated schools nearby. Commuters will love the easy access to on-call bus service, morning & evening buses, GO bus stops, & Highway 401. Healthcare is within easy reach, with a hospital & walk-in clinic just 10min away. This building offers outstanding amenities, including a rooftop patio with a shared BBQ, a resident library, & a heated ramp leading to the underground garage for effortless winter living. The unit includes an indoor parking space, in-unit storage locker and a laundry room. Utilities are individually metered for water, gas, & electricity, with independent heating and cooling controls. Additional perks include on-site physiotherapy and chiropractic services for ultimate convenience. Recent updates: 2021- kitchen island drawers, upgraded faucets, new washer/dryer, dishwasher and toilets; 2023 - New lighting throughout ; 2024 - window upgrades & fresh paint. Discover condo living in a quiet, welcoming community - ideal for professionals, investors, families, retirees, or anyone seeking comfort & convenience in Newcastle (id:61476)
631 Mill Street S
Clarington, Ontario
One of the most desirable places to live along the shores of Lake Ontario. Discover what life is like in the charming historic Bond Head Community. This one-of-a-kind, custom-built home offers spacious living, high ceilings, an intentional blend of modern and traditional finishes that create an inviting and comforting space. Positioned directly across from Bond Head Beach, Marina, Pier and Private Boat Launch with a roof top terrace for entertaining and unparalleled views. Additional features include 10' main floor ceilings, 20' great room ceiling, a spacious kitchen with servery and walk-out access to wrap around deck. Oversized private backyard with 2000 sq ft of living space, complete with entertainer's covered deck and walk-out access from primary bedroom. Primary bedroom is located on main floor with a walk-in closet and spa like bathroom. Offers main floor laundry and ample amount of light and lake views throughout this home. Upper floor offers an additional sitting room with a built-in mini bar and access to the roof top terrace. Two separate attached garages, one garage includes a car port. Ample storage and living space. Truly a must see! (id:61476)
2 Boulton Street
Clarington, Ontario
Discover 2 Boulton St, a rare timeless retreat, thoughtfully restored and re-imagined for today offering four self-contained units in one of Newcastles most coveted neighbourhoods. Positioned directly across from Bond Head Beach, Marina, Pier and Private Boat Launch. Additional property features include a private detached garage with car port and roof top terrace that provides one of the best waterfront views and spaces for entertaining. This two storey home blends historical charm with modern updates throughout, while offering an unparalleled lifestyle experience. The upper main unit boasts an airy open floor plan, completely remodelled with vaulted ceiling, exposed wooden beams and waterfront views from all angles. One unit is currently being offered on Airbnb with five-star reviews and returning clientele. Additional two units are tenanted. All four units contain separate hydro meters and offer ample amount of parking. This property invites relaxation, a serene escape that is conveniently located moments from downtown Newcastle and major highways. A place where you can have and do it all! (id:61476)
869 Rexton Drive
Oshawa, Ontario
Absolutely Gorgeous Brand New Well Lighted All Brick Upgraded Detached Home, All Upgraded And Extended Doors Of The Houses, Side Door Entrance, Premium Lot, Backing Up To The Soccer Field . Legal Side Entrance To Bsmt, Hardwood Floor On Main Fl. And 2nd Fl. Common Area, Four Parking Spaces, Oak Stairs With Iron Pickets, Kitchen With Quartz Counter Top, Includes Dryer, Washer, Dishwasher, Freeze, Stove And Air Conditioning. Laundry On Main Floor. All 4 Brs With Walk-In-Closet, Close To Parks, Shopping Centers, Costco Warehouse, Coffee Shops. (id:61476)


