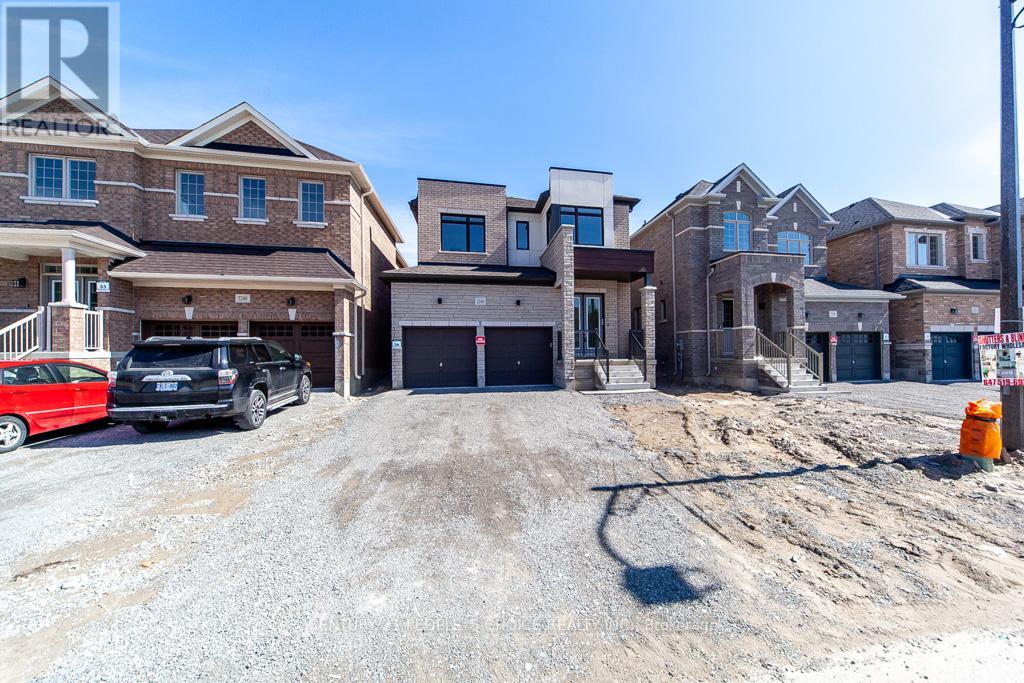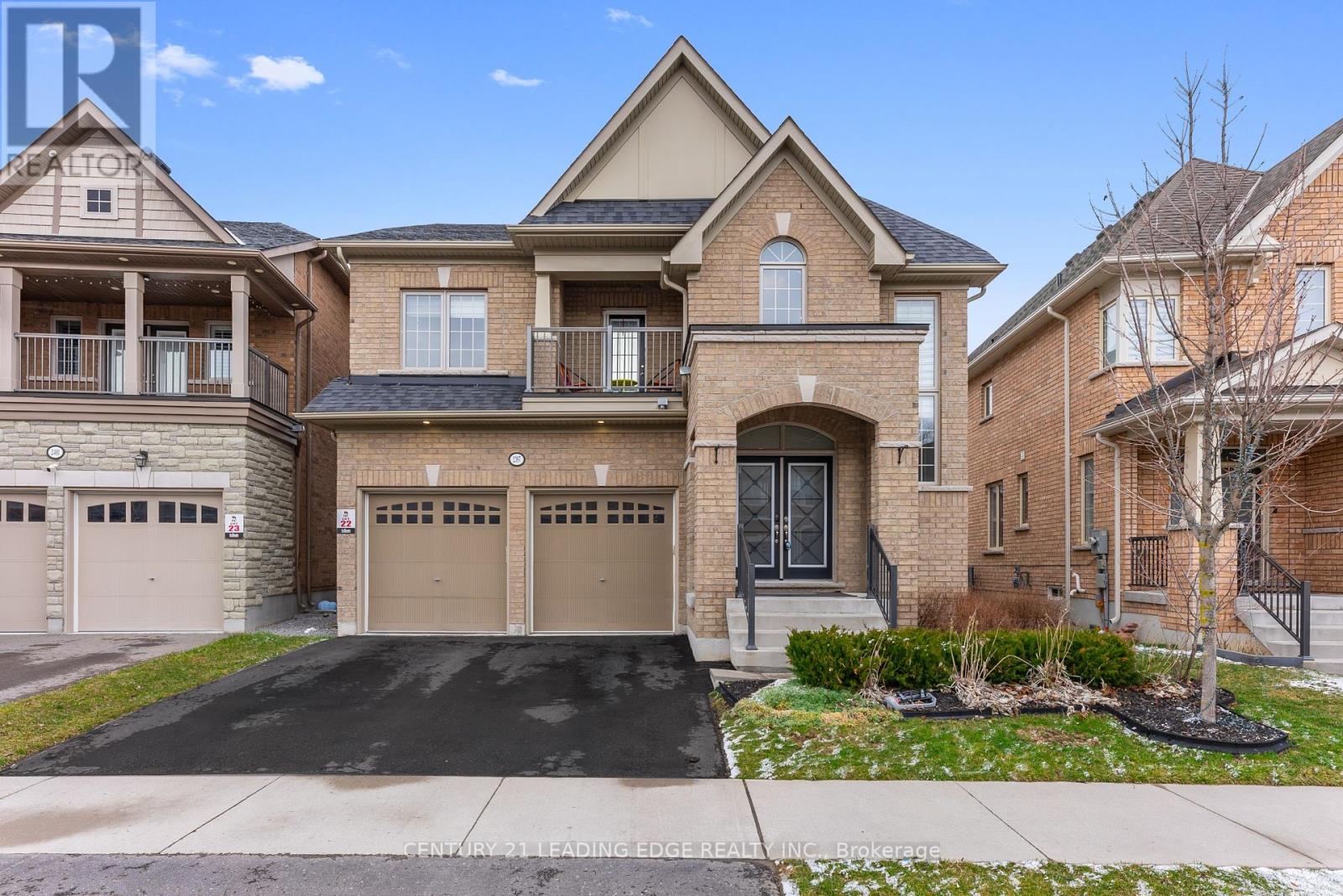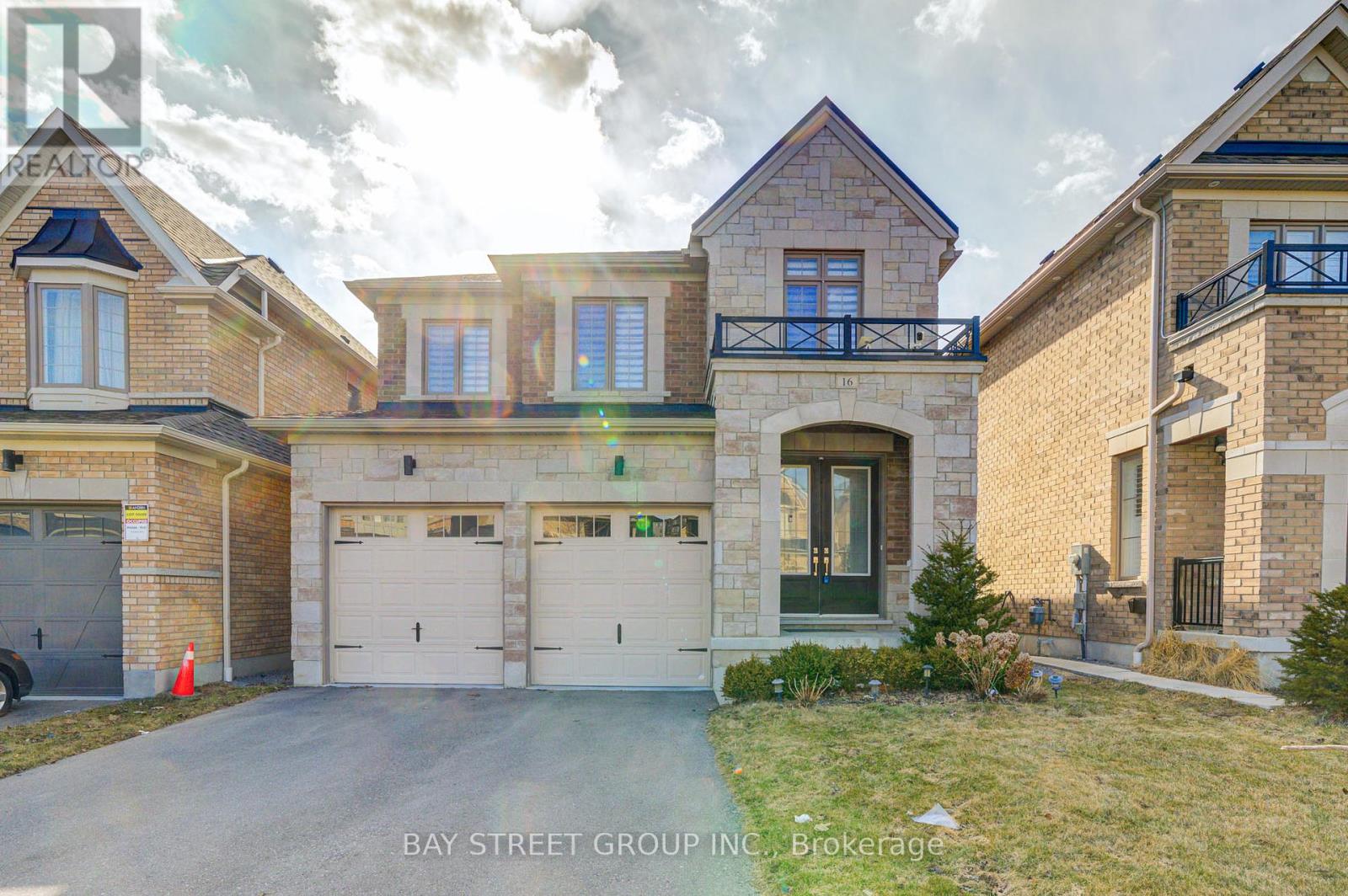1229 - 1880 Valley Farm Road
Pickering, Ontario
The highly sought after and rarely offered Montcalm Model is located at Discovery Place Condominiums by Tridel! Experience resort style living at this meticulously maintained and highly desirable, sun-filled corner unit. The Montcalm Model includes two large bedrooms plus a solarium/den, with two full bathrooms! This expansive corner suite provides tons of natural light with breathtaking views from the 12th floor of this immaculate condominium. At 1300 sq. ft., this suite will leave you in awe with the large galley-style kitchen, complete with neutral counters and backsplash. The formal living and dining rooms boast gleaming laminate floors and custom blinds perfect for enhancing a small intimate gatherings or larger dinner parties. B/I dishwasher, In-suite stackable washer/dryer & storage. Condo unit includes electronic front door with FOB for wheelchair accessibility. Includes 1 underground parking spaces & 1 storage locker. Relax with resort style living in this beautifully maintained building! Stunning gardens, indoor/outdoor pools, sauna, gym, public BBQ's, tennis & squash/racquetball courts, library, billiards room, guest suites, and much more! Conveniently located within steps from Pickering Town Centre, library, parks, schools and shopping. Minutes to Pickering GO Transit station, Hwy #401, and Hwy #407. (id:61476)
15 Flowers Crescent
Ajax, Ontario
Discover this bright, updated 2,000 sq. ft. two-storey brick home ideally nestled in a quiet South Ajax neighbourhood. Short walk to schools, hospital, parks, grocery stores, and the lakefront. Large, modern windows flood the open living spaces with natural light all day. Set on a spacious 6,500 sq. ft. pie-shaped lot, the property features a fully fenced backyard with a generous deck, mature trees for privacy, and convenient rear street access. Inside, the main floors open-concept living and dining area flows seamlessly into a cozy family room with a wood-burning fireplace and direct patio access. The modern kitchen, with bay windows and updated appliances, overlooks the outdoor view. Upstairs, four well-proportioned bedrooms include a master suite with a walk-in closet and a 4-pc ensuite bath. Rich finishes like hardwood, updated laminate, and tile complement the home's refined character, enhanced by a Solatube skylight and an updated staircase. The finished basement adds flexible space with a recreation room, an extra bedroom with built-in bookshelves, and generous amount of storage. A 2-car garage and driveway parking for four additional vehicles complete this exceptional home. You don't want to miss this one! EXTRAS: Updates Include Kitchen, Metal Roof, Furnace/AC, Tankless Hot Water, Flooring, Wood Staircase, Windows and Enclosed Porch. (id:61476)
45 - 10 Bassett Boulevard
Whitby, Ontario
Welcome to this charming townhome in Bradley Estates, offering 1,362 sq. ft. of stylish living space and a detached garage. Recent upgrades include a modern kitchen, updated bathroom, sleek laminate flooring, new windows, and roof shingles. The open-concept layout is perfect for comfortable living and entertaining, all within a peaceful and sought-after neighborhood. This home comes is ready for you to make it your own! (id:61476)
666 Antigua Crescent W
Oshawa, Ontario
Welcome to 666 Antigua Cres this stunning detached home nestled in the heart of Oshawa's sought-after Northglen neighborhood. This fabulous community, located on the Whitby/Oshawa border, boasts excellent schools, a golf course, parks, and convenient public transit. Enjoy easy access to the 401, 407, and UOIT. This home exudes pride of ownership, featuring 4+1 generously sized bedrooms and spacious living and dining areas perfect for entertaining family and friends. The bright, eat-in kitchen is bathed in natural light, while the cozy family room offers the perfect retreat with its charming wood-burning fireplace, creating a warm and inviting ambiance. Step through the walk-out doors into your private backyard oasis on a rectangular 150-foot deep lot. With 200 amp service and a walk-up from the basement to the backyard, there's potential to convert the basement into an income suite or in-law suite. The home has been freshly painted and is ready for you to move in and make it your own. (id:61476)
142 - 1995 Royal Road
Pickering, Ontario
This MAGNIFICENT Home Is An Absolute Show Stopper! Instantly Appealing and Dramatic! Sizable Home of over 2000+ SF is Situated in a Premier Enclave of Beautiful Executive Homes "Chateau By The Park" - Exclusive, Private and a Quiet Setting! Generous Use of both Space & Personal Retreats which Feature Modern Accents, Crown Molding and Decor! Ideal Downsize/Simplify Lifestyle Without Losing Space - THIS IS IT! The Bright, Open and Inviting Layout Highlights a Sun filled Spacious Family Room that Boasts Rich Hardwood Floor and Walkout to Deck Overlooking Yard. Home Showcases a Separate Formal Dining Room and Designer Kitchen that Features Granite Counters and a LARGE Breakfast Bar - an Entertainers Delight! Beautiful Modern Renovation That Showcases A Full Floor Primary Bedroom Suite with Large Walk-In Closet, Sitting Area, Juliett Balcony and Ensuite Washroom! Direct Access WALKOUT to 2-Car Parking! Features Direct Access To the Unit by Both Underground and Courtyard - Both Practical and Convenient! A Finished Basement Rounds out this RARE Find! Meticulously Clean & Classically Tasteful - No Disappointments! Move In and Enjoy! (id:61476)
2248 Crystal Drive
Oshawa, Ontario
Why to go for old properties when Brand New Detached house is Available ? Bright, spacious interior with an open-concept layout with 2527 Sq feet house in a brand new community with 9' ceiling on main, Spacious bedrooms, including a luxurious primary suite with walk-in closet and 5 pc ensuite.Close proximity to top-rated schools, parks, shopping, and transit few mins to 407 , Close to very famous Durham college . Rare opportunity to own a gem in this sought-after Oshawa community!. New Area, New friends, New House ,What else you need ..**EXTRAS** Mackie park, df golf courses, two ski resorts less than 30 min. Highest rank high school a min away., All Brand new appliances will be provided (id:61476)
21 Mcbrien Court
Whitby, Ontario
A beautifully renovated gem nestled in a quiet and family-friendly cul-de-sac in the heart of Whitby, Ontario. The property features all-new windows on the first floor, including triple-pane windows that offer superior insulation, adding value and energy efficiency. Notable upgrades include a brand-new furnace and a tankless water heater, ensuring optimal performance and lower utility bills, while a heat pump reduces gas costs by an 90%. Inside, youll find a freshly painted interior that exudes warmth and charm, complemented by new, custom-built wardrobes in both the master and second bedrooms, providing ample storage space. The heart of the home, the kitchen, has been completely renovated with newer appliances. To further elevate the living experience, the home has been fitted with new pot lights featuring triple color settings and dimmable WiFi-controlled switches, allowing you to effortlessly adjust the lighting to suit your mood and activity. Set in a peaceful cul-de-sac, the home offers a private and safe environment, perfect for families with children. The neighborhood is highly sought after for its proximity to good schools, parks, shopping centers, and public transport options, making it an ideal location for both young families and professionals. Don't miss the opportunity to make this turnkey property your next home! ** This is a linked property.** (id:61476)
24 Crellin Street
Ajax, Ontario
This exquisite John Body-built home offers the highly sought-after Barrington model, designed to impress at every turn. With nearly 3,000 square feet of elegant living space, this residence showcases impeccable craftsmanship and a true "wow" factorso pristine, it shows like a model home! Main Flr Boasts 9 Ft Ceilings, Large Open Concept Layout W/ Gourmet Kitchen Featuring Upgraded Cabinets, Quartz Counters, Custom Backsplash, Centre Island/ Brkfst Bar & Walk In Pantry, Overlooking Family Room W/ Custom Feature Wall Perfect For Entertaining, Main Flr Office and more. (id:61476)
50 Mcbeth Place
Whitby, Ontario
Immaculate all brick Brooklin family home with detached double garage! This stunning 4 bedroom Tribute built home offers incredible upgrades throughout such as gleaming hardwood floors including centre staircase, california shutters, wainscotting & great windows creating an abundance of natural light throughout. Designed with entertaining in mind with the sunken formal living room & elegant dining room with coffered ceiling. Gourmet kitchen boasting quartz counters, backsplash, pantry, stainless steel appliances, working island with breakfast bar & spacious breakfast area with walk-out to the gorgeous patio, relaxing hot tub & lush gardens. Impressive family room with cozy gas fireplace & backyard views. Convenient main floor laundry with heated floors & office for home studies. Upstairs offers 4 generous bedrooms including the primary retreat with walk-in closet, electric fireplace & spa like 5pc bath with quartz vanity, corner soaker tub & glass rainfall shower. Room to grow in the fully finished basement (2007) complete with above grade windows, rec room, wet bar, 5th bedroom with custom built-ins & ample storage space! Nestled on a mature lot in a highly sought after neighbourhood, steps to parks, schools, downtown Brooklin shops, transits & more! Roof 2011, windows 2020, jacuzzi hot tub 2009 ('as is'). (id:61476)
58 - 966 Adelaide Avenue E
Oshawa, Ontario
Bright And Spacious Townhome In Quiet, Family-Friendly and prestigious Oshawa location. 1198 sq.ft Plus Finished Basement Walk-Out To Private Fenced Yard! Upstairs Offers 3 Bright spacious bedrooms. Great family home in a great neighbourhood. Lots Of Storage! (id:61476)
2397 Dress Circle Crescent E
Oshawa, Ontario
Step Into Luxury With This Exceptional Executive All Brick Home With Over 3000 sq ft, Nestled In The Highly Sought-After Windfields Community, Where Every Detail Reflects Unparalleled Craftsmanship & Contemporary Style And $$$$ Spent On Upgrades. Upon Entering, You Are Greeted By A Grand Foyer, Complemented By Rich Hardwood Floors That Adorn The Main Floor & Upper Hallway. The Heart Of This Home Is In The Gourmet Kitchen, Designed For Both The Culinary Enthusiast & The Social Host. A Sizeable Island Takes Center Stage Amid Black S/S Appliances & Lustrous Quartz Countertops, While The Eat-In Area Offers A Cozy Nook For Morning Coffee Or Informal Meals. Flowing Effortlessly From The Kitchen, The Family Room Offers A Grand Canvas For Entertainment Or Tranquil Relaxation. The 2nd Floor Offers 4 Generous Bedrooms, Each Featuring Custom Closet Organizers & A Harmonious Blend Of Style & Functionality. The Primary Retreat Comes With His/Hers Custom Closet Organizers & A Spa-Like 6pc Ensuite. Extras: With A Separate Side Entrance To The Basement, This Home Offers The Potential For A Self-Contained In-Law Or Nanny Suite And Is Minute For Costco, A New Shopping Plaza, Parks, Hwy 407, Hwy 412, Lakeridge Hospital, Tech University, and Durham College. This Home Offers A Blend Of Luxury And Convenience. Don't Miss Your Opportunity To Make This Your Next Home. (id:61476)
16 Lockton Street
Whitby, Ontario
Don't miss this incredible opportunity to own a stunning 4-bedroom, 4-bathroom detached home with a double garage in Whitby's highly sought-after community. This beautiful home was built in 2019 and features a walkout basement and an elegant stone-and-brick exterior. A grand double-door entrance and a long driveway with no sidewalk provide parking for up to four vehicles. The main floor boasts a spacious, functional layout with hardwood and ceramic tile flooring, 9-foot smooth ceilings, and plenty of pot lights. The modern gourmet kitchen is a chef's dream, featuring granite countertops, a center island with a breakfast bar, and stainless steel appliances. Upstairs, you'll find four generously sized bedrooms. The bright primary suite includes a walk-in closet and a luxurious 4-piece ensuite with a freestanding bathtub. One additional bedroom has a private 4-piece ensuite, while the other two bedrooms share a semi-ensuite. A second-floor laundry room adds convenience to everyday living. Perfectly situated near shopping centers, community amenities, recreational facilities, and Highway 412, this home is ideal for first-time buyers or investors. Don't miss out! (id:61476)













