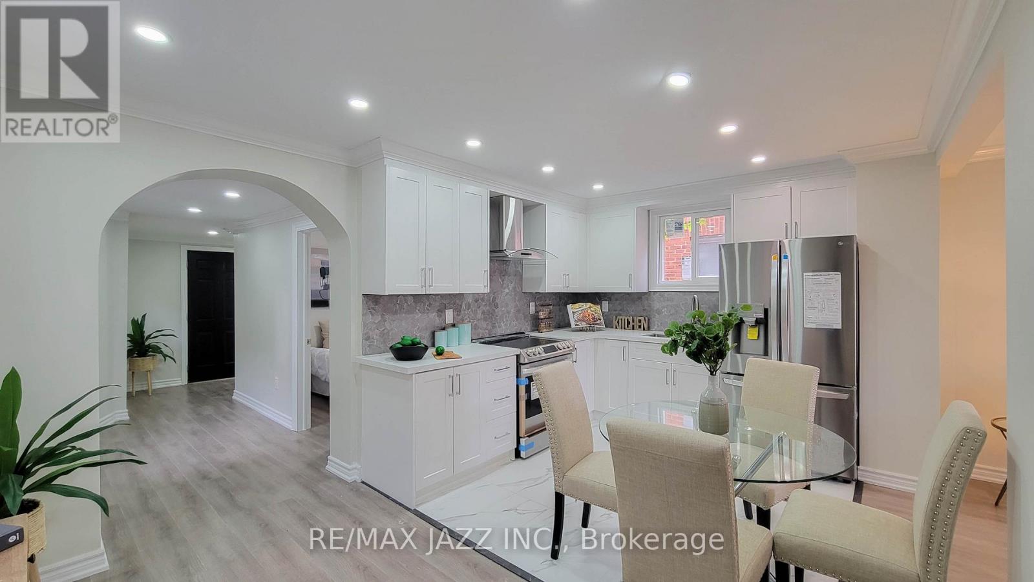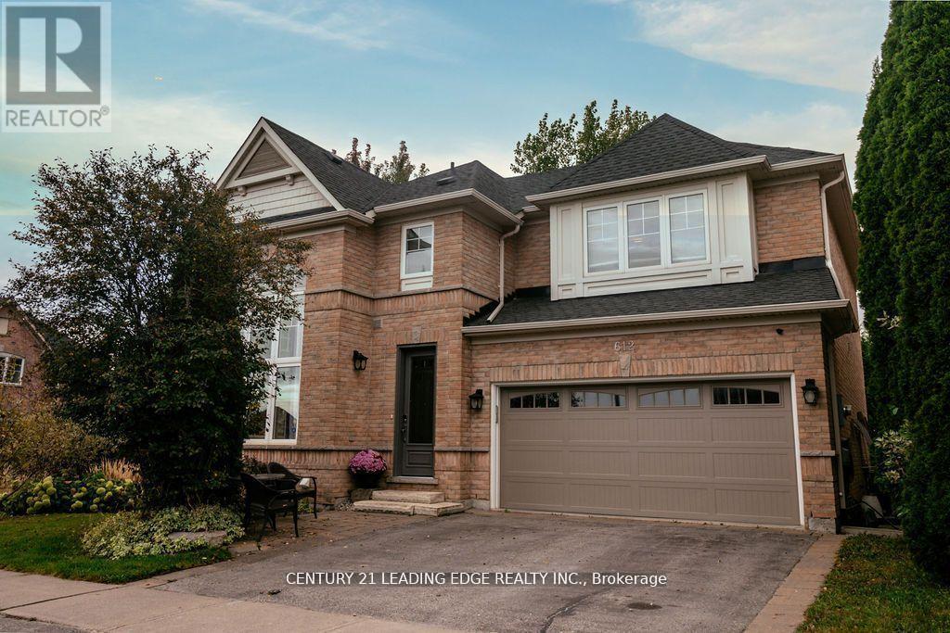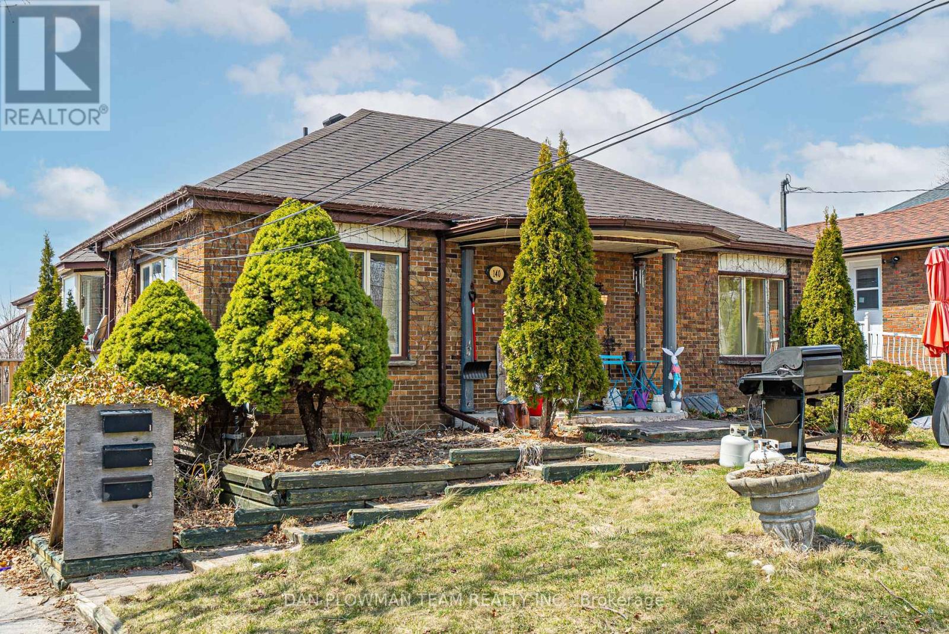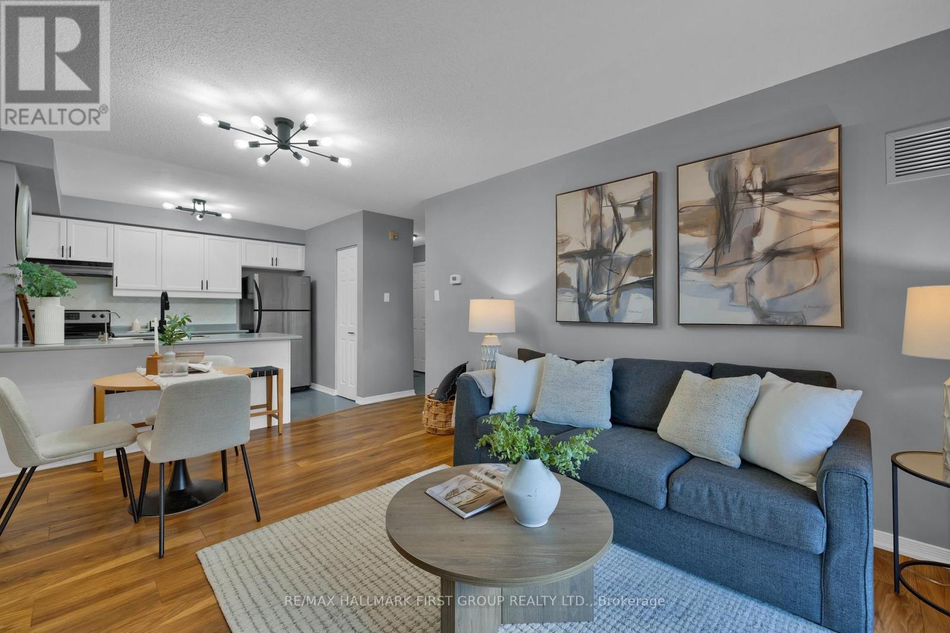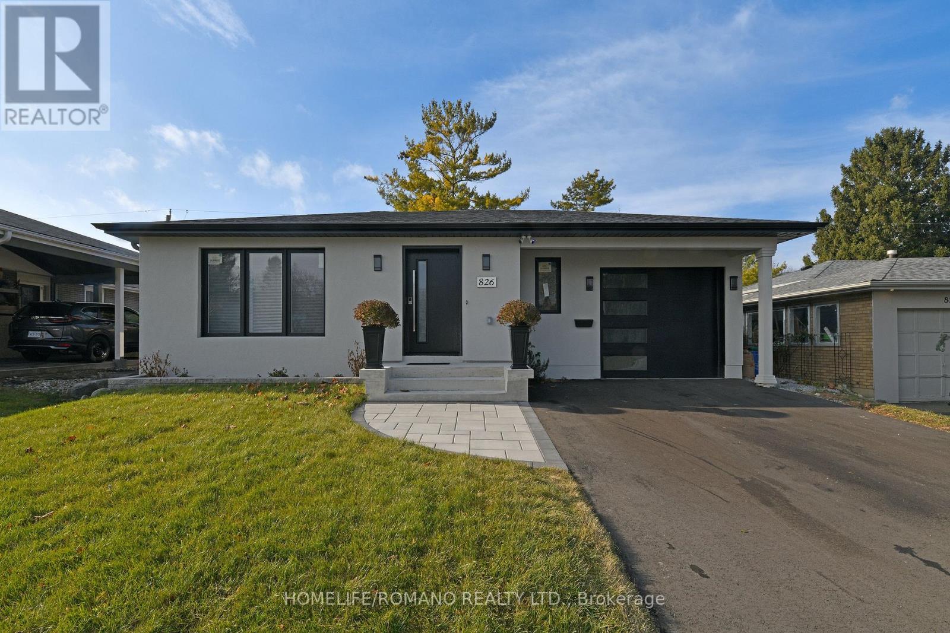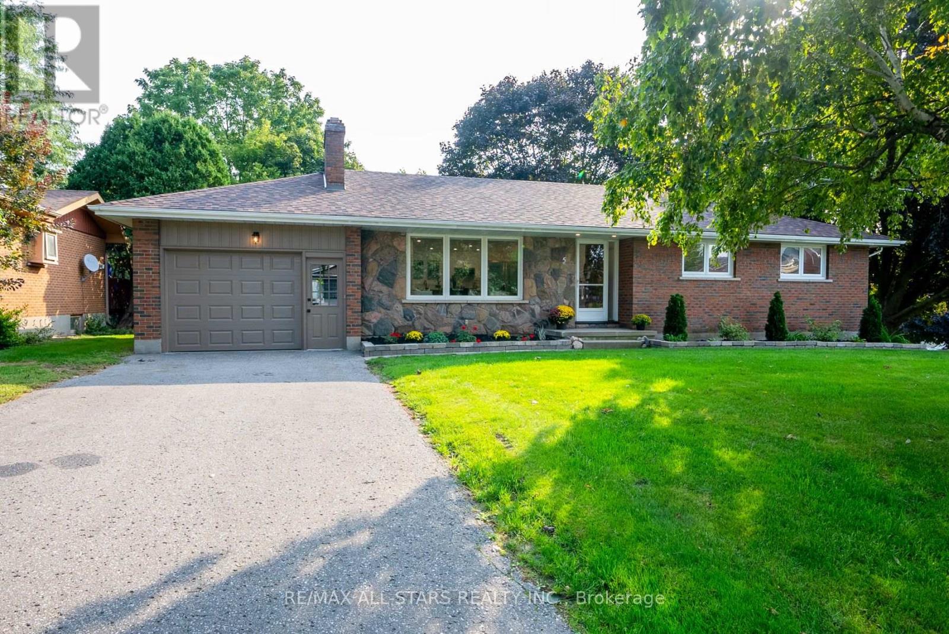7 Maple Street
Oshawa, Ontario
Welcome to 7 Maple Street! This detached 2-storey home was completely renovated in 2022 including kitchen, countertops, appliances, flooring, washrooms, and pot lights. Close to all amenities including transit, restaurants, and downtown. Currently rented for $3,500 per month. Can be used as a single family home or investment. Photos are prior to tenancy. (id:61476)
1318 Bradenton Path
Oshawa, Ontario
This 4+1 bedroom, 3-bathroom app. 1950 sq ft townhouse, developed by Treasure Hill, is located in the sought-after East Dale community. Featuring a 1-car garage, this home boasts a **large open-concept kitchen** with stainless steel appliances and a center island, making it ideal for cooking and entertaining. The **dining area** is combined with a walkout to a deck, providing a seamless flow between indoor and outdoor spaces. The **main floor** offers an open-concept living room, perfect for relaxation and family gatherings. The **primary bedroom** includes a 3-piece ensuite and a spacious walk-in closet, while the **second bedroom** features a semi-ensuite for added convenience. The **lower level** includes an additional bedroom and a den, offering flexibility for use as a home office, guest room, or extra living space. This townhouse is ideally situated close to schools, shopping plazas, transit, and essential amenities such as the library and recreation center. Plus, its only minutes away from Highway 401, providing easy access to the city and beyond. (id:61476)
1402 - 2550 Simcoe Street N
Oshawa, Ontario
Welcome to Unit 1402 in the prestigious Tribute Built UC Tower. This unit offers 516 sq ft plus 76 sq ft from the balcony, totaling 592 sq ft. It is within walking distance to all amenities, including Ontario Tech University (UOIT), Durham College, Costco, and numerous restaurants and shops. Transit is at your doorstep, with minutes to 407/401 and so much more! Enjoy fabulous amenities such as a 24-hour concierge, fitness center, games room, gym, party room with kitchen, theatre room, lounges, study room, and business and conference rooms. Additional features include bike storage, an outdoor patio, and BBQs. (id:61476)
612 Fleetwood Drive
Oshawa, Ontario
Introducing an exquisite luxury residence nestled in the coveted Eastdale neighborhood, boasting four generously sized bedrooms, four bathrooms, and an impressive array of premium features. This stunning property offers the epitome of elegant living, expertly blending sophistication and convenience, with a thoughtful design that seamlessly integrates the kitchen, dining, and living areas, perfect for entertaining or relaxing by the cozy fireplace. The expansive, newly renovated basement features a massive recreation room, gym/office, and fantastic wet bar, while the private, fenced backyard provides a serene oasis, perfect for sipping morning coffee or unwinding after a long day. (id:61476)
140 Stevenson Road N
Oshawa, Ontario
Incredible Investment Opportunity To Own A Legal Triplex On A Large Lot In A Fantastic Location. This Well-Maintained Property Features Three Self-Contained Units: One Spacious 4-Bedroom Unit And Two 2-Bedroom Units - Ideal For Investors Or Multigenerational Living. Each Unit Offers Open-Concept Living Spaces With Modern Updates, Ensuring Comfort And Functionality. Unit 1 Is 4 Beds, 2 Baths With An Open Concept Design. Tenant Can Stay Or Go. Unit 2 Is Vacant, 2 Bedrooms, 1 Bath And Includes Wheelchair Lift For Added Accessibility, While Unit 3, Currently Tenanted, Is 2 Beds, 1 Bath And Features A Covered Entry For Year-Round Convenience. A Detached Oversized Two-Car Garage And Parking For Up To 10 Vehicles Provide Plenty Of Space For Tenants And Guests. Shingles '22, 2 Furnaces, 2 A/C Units, New Windows In Units 2 & 3. Fantastic Central Location Near Schools, Churches, Transit, The Oshawa Centre, The 401, GO Train, And All Amenities. Units 1 And 2 Will Be Vacant On Closing, Allowing You To Set Your Own Rents Or Move In And Generate Income. A Rare Chance To Invest In A Strong, In-Demand Location With Excellent Income Potential! (id:61476)
7 Harper Court
Whitby, Ontario
Welcome to 7 Harper Crt. Fantastic back split located in sought after West Lynde. Generous foyer with brand new entry door and double closet. Main floor eat in kitchen with large windows and built in pantry storage. Living Dining room combination are open concept with large new window Primary bedroom overlooking backyard with two double closets and Second bedroom generously sized with double closet overlooking backyard. Lower level has family room and walk out to deck new patio door, third bedroom with hardwood floor and double closet and newly renovated bathroom with heated floors. Basement has new windows, laundry and access to garage. This area is a very walkable community with access to Central Park, Public and Catholic Elementary Schools, transit shopping and more. Easy Commute with quick drive to 401/412 and GO. New windows and doors 2024, New Bath 2024 newer furnace and AC (id:61476)
2030 Ritson Road N
Oshawa, Ontario
Attention investors and builders! This 0.593 Acre property, is located in the quiet, mature neighbourhood in North Oshawa and has the potential for land severance (See Land Severance Concept Plan by D.G. BIDDLE & ASSOCIATES Ltd., Consulting Engineers & Planners attached to listing) into 3-4 separate lots. With a current total lot dimensions of 166.75 feet by 150 feet, this lot has the potential to support multiple homes and properties. The property boasts two connections for water and sanitary services off of Maine St., simplifying the development process. Zoned as Residential R1-A, it currently houses a detached VACANT bungalow with three bedrooms and one bathroom, an unfinished full-sized basement, a small shed for storage and a long driveway for extra parking. The potential here is substantial subdivide and build-- ideal for builders looking for their next project. Home is available to showings! **EXTRAS** DO NOT WALK PROPERTY WITHOUT AN APPT. (id:61476)
109 - 120 Aspen Springs Drive
Clarington, Ontario
Step Into This Charming And Freshly Repainted Main-Floor Condo In The Coveted Aspen Springs Neighborhood Of Bowmanville! Enjoy The Ease And Accessibility Of Ground-Level Living, Perfect For Those Who Value Convenience And A Seamless Flow Between Indoor And Outdoor Spaces. This Bright And Airy 2-Bedroom, 1-Bathroom Unit Is Thoughtfully Designed With Soaring 9' Ceilings, Gleaming Engineered Hardwood, Stylish Ceramic Floors, And Sleek California Shutters.The Open-Concept Kitchen Boasts A Chic Breakfast Bar, A Double Sink, And Stainless Steel Appliances, Making It A Delightful Space For Cooking And Entertaining. Reverse Osmosis Water Filter System Installed In Kitchen.The Primary Bedroom Offers A Generous Double Closet. Step Out From The Living Room Onto Your Private Terrace, Where You Can Enjoy Tranquil Views Of The Courtyard And Parkette Ideal For Morning Coffee Or Relaxing Evenings. This Unit Offers Easy Entry To Your Designated Parking Spot Right Outside The Entrance. Plus, Theres Ample Visitor Parking For Your Guests. Residents Benefit From Fantastic Amenities, Including Party Room And Fitness Room. **EXTRAS** Conveniently Located Near Schools, Shopping, Dining, With Seamless Access To The 401& The Upcoming Go Station.This Main-Floor Gem Is Perfect For Those Seeking Comfort, Style Accessibility! (id:61476)
826 Krosno Boulevard W
Pickering, Ontario
Step into sophistication at 826 Krosno Blvd, where elegance meets functionality in this stucco and brick bungalow. Discover a custom kitchen adorned with bespoke finishes and a walk-out to the deck, perfect for al fresco dining in the lush backyard. The basement, currently tenanted, offers two bedrooms, a kitchen, and a bathroom, providing extra income potential. Revel in the seamless blend of wood and porcelain flooring throughout the home. Retreat to the primary bedroom boasting a semi-ensuite 3-piece bathroom, while four additional bedrooms on the main floor ensure ample space for the whole family. Delight in the custom-designed interiors, including the direct gas connection for the kitchen stove as well as upgraded electrical and plumbing throughout. Enjoy the convenience of a soundproofed office on the main floor. With proximity to public transit, schols, highway 401, Pickering Town Centre, and the beach, this home offers both luxury and practicality. (id:61476)
5 Ottawa Street
Scugog, Ontario
In-law ready or teenage retreat! Completely renovated and remodeled in town Port Perry bungalow - Move in ready 3+1bedrooms - walk to schools, shopping, Victorian Queen Street and Lake Scugog; bright and open floorplan with recessed lighting throughout; updated quality kitchen cabinetry, quartz countertops and island; living room with large window overlooking front yard; 3 season sunroom with walk out to yard; primary bedroom with new 3 pc bath; new 4 pc main floor bath; vinyl plank flooring through main floor. In-law potential with access from garage to lower level with separate entrance leading to a finished family room with vinyl plank flooring, fireplace, games room, bedroom , 3 piece bath, laundry room and cold cellar. Oversized single garage with lots of space for workbench, storage and of course the car; Spacious rear yard with garden shed for additional storage. Simply unpack and enjoy! Updated 200 amp breaker electrical; roof shingles +/- 2019; gas furnace +/- 2018; updated central air and vinyl thermal windows; the garage floor is heated but it is currently disconnected. (id:61476)
1778 Scugog Street
Scugog, Ontario
85' wide lot! In-town Port Perry well maintained 4 level backsplit. Attached 2 car garage and large paved driveway to accommodate multiple vehicles. Fully fenced private rear yard complete with patio, pergola and fenced in inground pool - ideal family and entertaining space. Bright living room with large windows overlooking front yard; dining area with sliding door walkout to backyard; kitchen with ample cabinets and counterspace, large window overlooking rear yard and door out to deck; three good sized bedrooms and 4pc bath; family room steps down from the kitchen; lower level finished with recreation space, 3 pc bath; office/workout/additional bedroom space; storage room/pantry. Bright and clean throughout- excellent space to raise a family and entertain guests; walk to schools; downtown Port Perry, Lake Scugog and all amenities (id:61476)
538 Wilson Road S
Oshawa, Ontario
Stunningly Renovated 3+2 Bedroom Bungalow 538 Wilson Rd S, Oshawa Welcome to this beautifully renovated, move-in-ready bungalow located at the edge of Central Oshawa, bordering the sought-after Donevan area. Nestled on an oversized corner lot, this home offers privacy, accessibility, and convenience with a bus stop steps away, two rear parking spots, and a fully fenced yard, ideal for first-time buyers, upsizers, downsizers, or investors. Key Features: Inviting Interiors: Freshly painted walls, new interior doors with jambs and handles, bold black electric cover plates, and new laminate flooring create a sleek, modern feel. New blinds throughout enhance privacy and style. Modern Kitchen Makeover: Upgraded with water-resistant HDF cabinets, quartz countertops, luxury faucet, dishwasher, range hood, backsplash, and sink. A freshly painted storage rack and railing complete the polished look. Spacious Bedrooms & Bathrooms: The main floor offers 3 bright bedrooms and a 4-piece bath featuring a new vanity, re-glazed tiles, LED mirror, and toilet. The fully finished basement adds 2 bedrooms and a 3-piece ensuite with a new toilet and stand-up shower. Basement & Flooring Upgrades: Durable vinyl flooring throughout, with water-resistant vinyl in the bathroom (2022). A stained staircase with sensor lights enhances safety, while a barn door in the third room provides added privacy. Energy-Efficient & Smart Features: Updates include a new shingles (2023), furnace (2022), attic insulation (2022), thermostat (2022), and four new windows (2024). Remote-controlled LED lights, sensor lights, and a doorbell camera offer modern convenience. Outdoor Charm & Prime Location: A freshly painted exterior, revitalized deck & porch, and solar-electric deck lights create a welcoming vibe. Highway 401 is nearby, and the future GO station is just 1.5 km away, making commuting effortless. This isnt just a house its your next chapter! Book your showing today! (id:61476)


