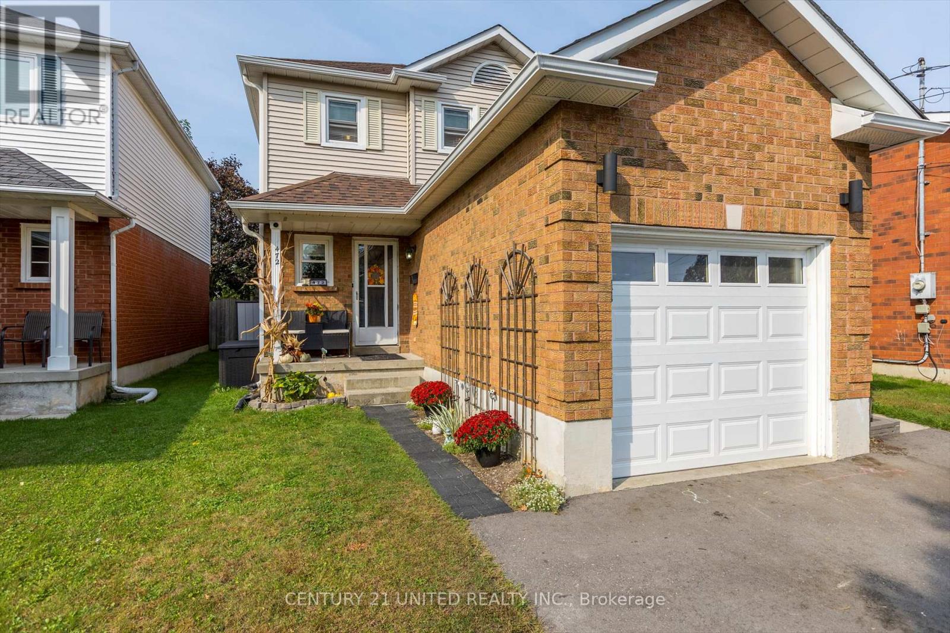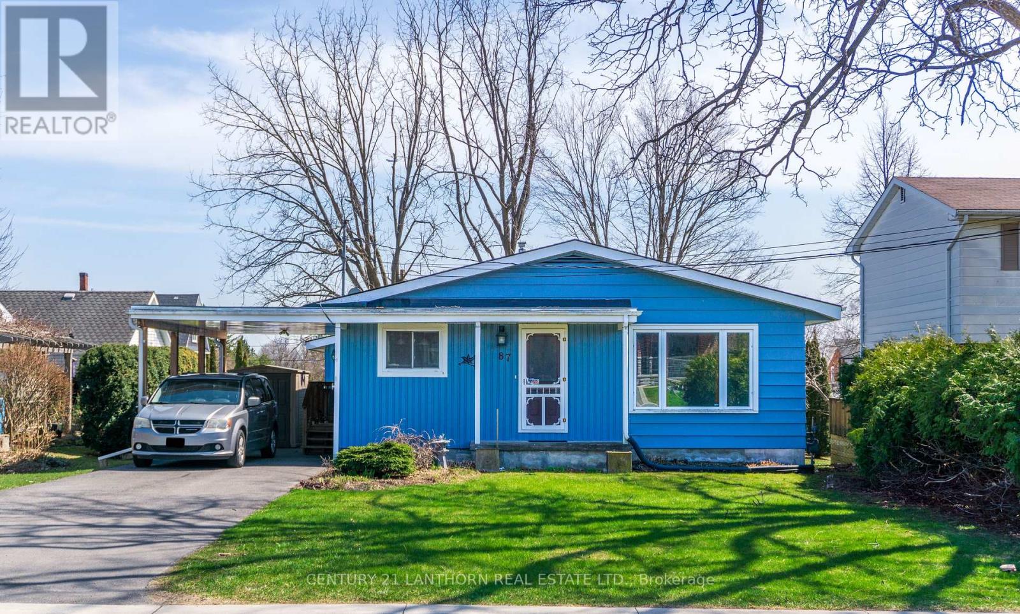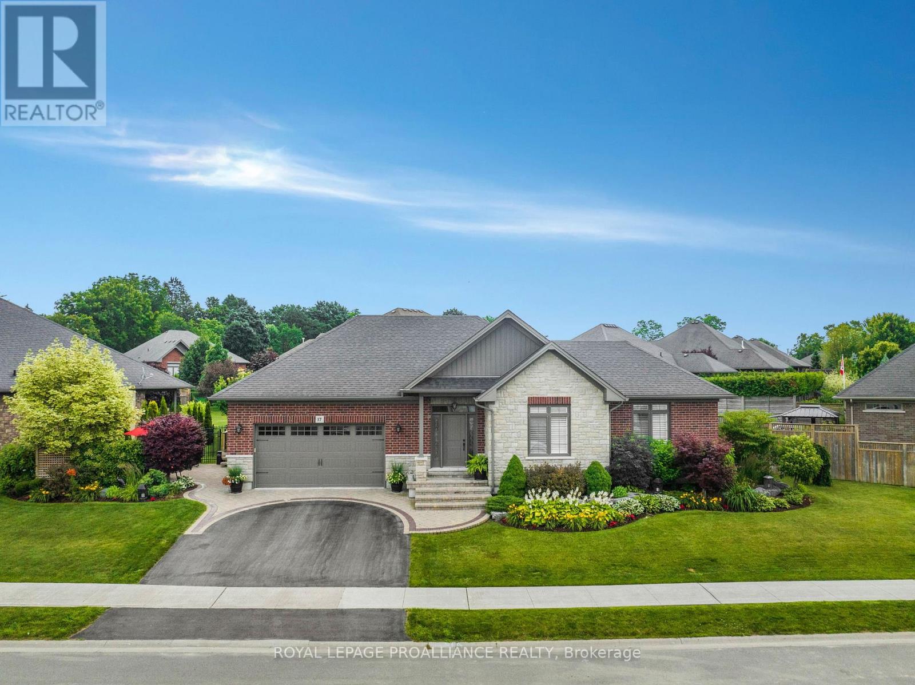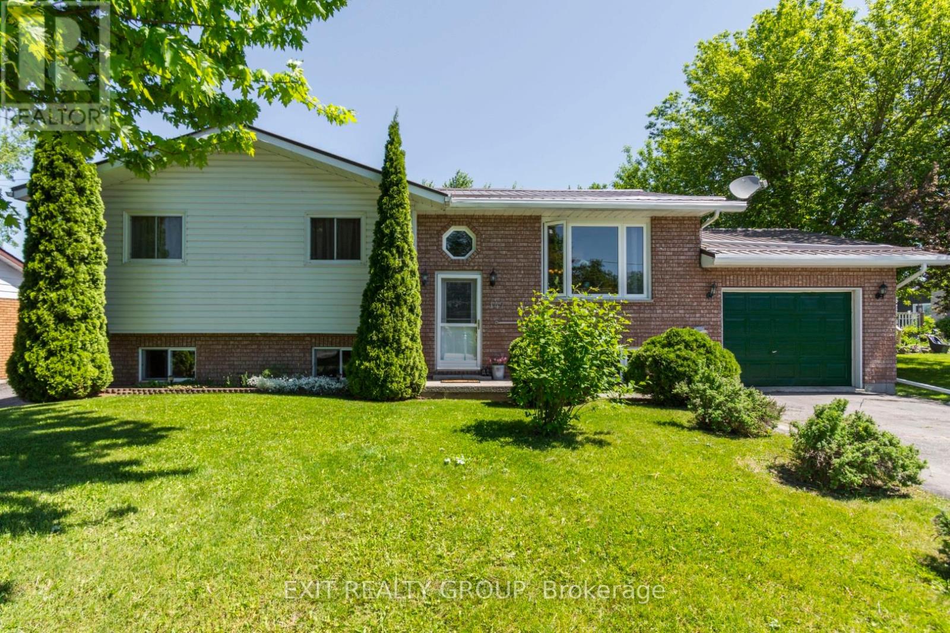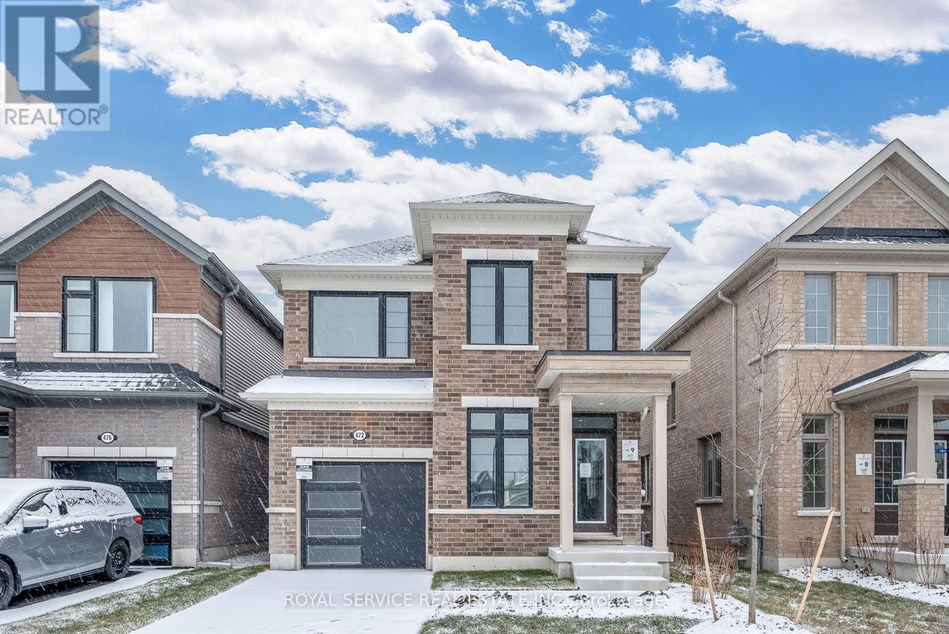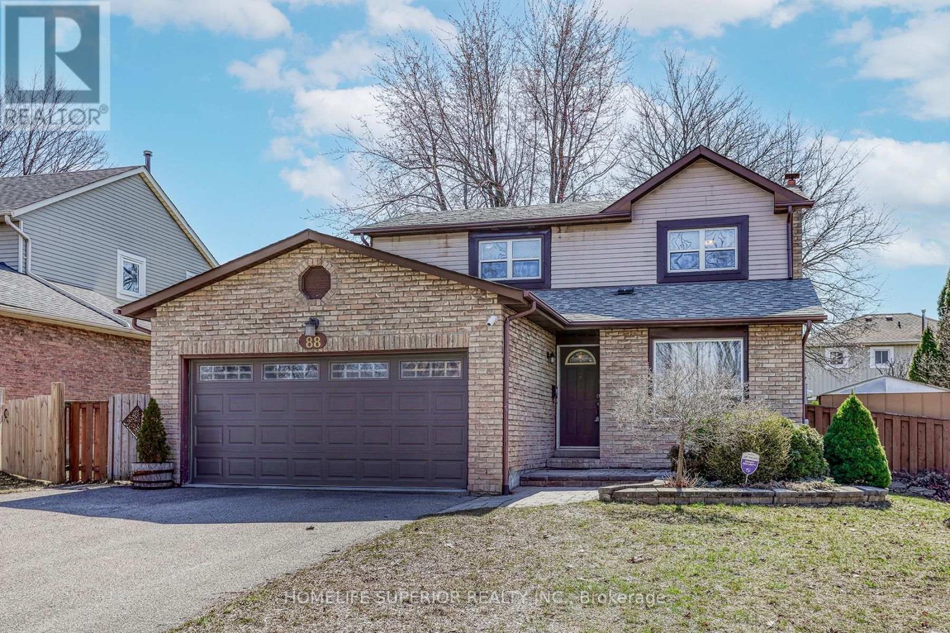68 Francis Street
Port Hope, Ontario
Every Little Nest Needs a Little Bird! Charming 1940s Bungalow with Private Yard in a Prime Location! Step into timeless charm with this beautifully updated 1940s bungalow, nestled in one of the most sought-after neighborhoods. Offering classic character with modern comforts, this home features original hardwood floors, arched doorways, and bright sun filled rooms. Enjoy a tranquil, fenced-in backyard perfect for outdoor entertaining or a quiet retreat. Generous living and dining areas with natural light streaming through the windows, making the space feel open and inviting. Two cozy bedrooms, ideal for relaxing after a long day. Located in a vibrant community, just minutes away from local shops, cafes, parks, and top-rated schools, this home offers the best of both convenience and tranquility. Whether you're a first-time buyer or looking to downsize, this bungalow offers the perfect blend of nostalgia and comfort, with a private outdoor oasis to call your own. Don't miss your chance to own a piece of history in a fantastic location. UPDATED: Furnace- 2025, Front Walkway- 2024, HWT- 2022, Windows and Front Door, Washer and Dryer -2020, Garage Door -2019, Central Air, Driveway and Hardscape -2017. (id:61476)
505 View Lake Road
Scugog, Ontario
Welcome to the View Lake Community! Steps from Lake Scugog, this charming three bedroom bungalow offers everything you have been looking for! From the kitchen with quartz counters to the beautiful open living space, this turn-key home has been beautifully maintained, while the unfinished basement provides even more living space to make your own! The main level has durable vinyl plank flooring throughout. Enjoy views of the lake with your morning coffee, or wind down with a summer barbecue overlooking pasture land! Newer flagstone patio (2023), and veggie garden in the backyard. The drilled well and waste disposal system have been installed within the past ten years. Generac system provides back-up for all the essentials. From first time home buyers to those looking to downsize, this property is perfect for anyone looking for a tranquil setting and a quiet place to call home! (id:61476)
472 Burnham Manor Court
Cobourg, Ontario
Located in Cobourg's sought-after West End, this stunning 3-bedroom, 3-bathroom home boasts a spectacular eat-in kitchen with stainless steel appliances and quartz countertops. The spacious master suite includes a walk-thru closet and a gorgeous, spa-like shower. The lower level, perfect for entertaining, features a cozy wood-burning fireplace, a large recreation room, and a convenient kitchenette. Step outside to the backyard oasis, created in 2019, with a swimming pool, hot tub, gazebo, and beautifully patterned concrete deck, with space for a play area. Additional highlights include a newly paved driveway (2023) and a new roof (2022). Conveniently located near schools, shopping, and just a short stroll to Cobourg's scenic boardwalk along Lake Ontario. (id:61476)
87 Sanford Street
Brighton, Ontario
Tucked away on a deep, private lot, 87 Sanford St. is a beautifully maintained 2-bedroom, 3-bathroom bungalow offering both comfort and convenience. Perfectly located near downtown Brighton and Proctor Park Conservation Area, this home is perfect for those seeking a peaceful retreat with easy access to nature and urban amenities. Step inside to find a bright, open living space where natural light pours in. The spacious living room, anchored by a cozy wood-burning fireplace, creates the perfect atmosphere for relaxation. Adjacent to it, a versatile sun room invites you to sip your morning coffee. The kitchen and dining area blend functionality, efficiency and charm, making meal prep and gatherings effortless. Two comfortable bedrooms, a 4-piece main bath, and a 2-piece guest bath complete the main floor. The basement expands the living space dramatically. A large family room provides the ideal setting for movie nights, a home gym, or a creative workspace. A 3-piece bathroom, dedicated laundry area, and abundant storage ensure everything stays organized. Plus, a separate walk-up entrance opens the door to potential -- a third bedroom, in-law suite, or home office. For those who need extra storage, the basement also features a massive cold storage area, perfect for preserving food, wine, or seasonal items. Outside, the sprawling backyard offers a canvas for gardening, entertaining, or simply enjoying the fresh air. At the back of the property, an additional fenced-in area provides a secure space for pets to roam freely. Start your next chapter in a home that offers both charm and endless possibilities. (id:61476)
201 - 50 Mill Street N
Port Hope, Ontario
Excellent 2 Bedroom 2 Bath Condo Located In Downtown Port Hope Beside The Ganaraska River. Bright Open Concept Layout, Unit Has Been Freshly Painted And Cleaned. Features A Great Room With Walkout To Large Balcony, Primary Bedroom With 4Pc Ensuite, Den, Updated On Demand Water Heater (2022) And More. Unit Has Underground Parking For 2 Vehicles ( Tandem ) And A Storage Locker. All Measurements Are Approximate. Parties To Acknowledge Port Hope Area Initiative. (id:61476)
17 Rosslyn Drive
Brighton, Ontario
Stunning, private outdoor spaces and a beautifully crafted 3 bed 3 bath home in one of Brightons most prestigious neighbourhoods on Rosslyn Dr. Located strolling distance to town cafes and shopping, and nearby Proctor Conservation area with gorgeous hiking trails, this finely constructed, all brick home offers convenience, craftsmanship and comfort surrounded by the charm and warm welcome of the town of Brighton. Open concept main floor with 9ft ceilings throughout, includes bright living room with beautifully appointed gas fireplace, 10ft tray ceiling and walk-out to sun deck. An ideal spot for quiet, sun drenched afternoons. Ample dining area leads into the elegant white kitchen with contrasting wood island, lovely quartz countertops, large pantry cupboard and second walk-out to the covered BBQ deck with space for outdoor dining. Large main floor primary suite includes a 10ft tray ceiling, lovely ensuite bath with quartz counters, glass and tile shower and well designed walk-in closet. Vaulted second main floor bed is ideal for guests, a bright home office or cosy den. Serviced by a well-appointed main bath with granite counters and built-in linen storage. Well-placed main floor laundry with access to the 2 car garage completes the main floor. Fully finished lower level is warm and comfortable with a second gas fireplace, 3rd bright bedroom and 3pc bath, and plenty of storage. Complete a 4th framed-in bedroom for additional finished space. Show stopping outdoor spaces offer privacy and ample space for play and pets. The fully fenced back yard with lovely stone lined gardens, and privately landscaped interlock patio off the bbq deck is wonderful for summer entertaining. Enviable perennial gardens beautifully showcase the front of this impressive home. Enjoy year-round elegance and lush, private summers in this beautifully cared for, single owner home in the heart of the town of Brighton and Feel at Home on Rosslyn Dr. (id:61476)
13 Railway Street
Brighton, Ontario
Welcome to this cozy open-concept bungalow in the hamlet of Smithfield, Ontario. 13 Railway Street is located within the Brighton township, close to Presqu'ile Provincial Park, Timber Ridge Golf Course, schools, shops and tons of amenities. This is a great opportunity to get into the market at an affordable price! This inviting 2 bedroom, 1 bathroom bungalow presents an ideal blend of comfort and potential, featuring an incredibly cute and a sprawling backyard perfect for outdoor entertaining. Upon entry, you are greeted by a warm and welcoming atmosphere, it's cozy with an abundance of natural light. Many updates to the home have been done. (id:61476)
147 Baldwin Street
Brighton, Ontario
Popular 4 bed 3 bath raised bungalow in Brighton. Steps to harbour and boat launch. In-law suite with second kitchen in lower lever. Backs onto conservation area and Presqu'ile Bay. Oversized deck for entertaining and bird watching. Quiet neighbourhood but close to everything. Won't last. (id:61476)
472 Trevor Street
Cobourg, Ontario
Bright and brand new, never been lived in 4 bed, 3 bath home. Open plan main floor layout with walkout and gas fireplace. Unfinished basement with walkout to yard that backs onto open green space. Close to community centre and schools. Enjoy the amenities Cobourg has to offer, community centre, parks, beach, downtown shops. (id:61476)
63 Willey Drive
Clarington, Ontario
This well-kept 3+1 bedroom bungalow, offers an ideal blend of comfort and functionality, situated close to amenities. The main floor features a spacious living room with gleaming hardwood floors and a cozy gas fireplace. The kitchen also features hardwood flooring, backsplash and includes a pantry cupboard for ample storage. The kitchen overlooks the dining area with a convenient walkout to a large deck - ideal for entertaining. Hardwood runs throughout the main level, adding warmth and elegance to the home. The primary bedroom boasts a walk-in closet while the additional bedrooms offer generously sized closets. A separate entrance leads to the fully finished basement, featuring a bright rec room and games room due to the above-grade windows. A wet bar in the games room area adds a touch of luxury and is a perfect blend for entertaining. The lower level also includes a laundry room, bedroom, and 3-pc bathroom. Plenty of storage space throughout the home. Step outside to enjoy the large deck, with a charming gazebo, overlooking the private, fully fenced, backyard with no neighbours behind. Additional features include interior garage access for ease and security. This home is move-in ready and includes extra space with a basement retreat. (id:61476)
88 Vanessa Place
Whitby, Ontario
Welcome to this beautiful 3+1 bedroom, 3 bath home with an Electric Vehicle Charger nestled in the Blue Water Acres neighborhood of Whitby. Offering an ideal combination of space, comfort, and functionality, this property is perfect for growing families, professionals, and those seeking a peaceful retreat just moments from shopping, transit, schools, parks and everything you will need. Step inside to discover a bright, spacious layout with plenty of natural light, creating an inviting atmosphere throughout. The main floor features spacious living and dining areas that flow effortlessly into the kitchen, equipped with modern appliances and ample storage space. The seperate formal Dining room is located just off of the kitchen with plenty of room for family gatherings. A bonus feature is the stunning sunroom addition, where you can relax and enjoy your morning coffee or unwind after a busy day while taking in the peaceful backyard views. Upstairs, you'll find three generously sized bedrooms, including a primary suite complete with a private en-suite bathroom and 2 seperate closets (one a walk in). The additional 4th bedroom in the finished basement is ideal for guests, a home office, or a home gym. The finished basement provides even more functional space for whatever your needs may be, whether it's extra storage, a media room, music room or playroom for the kids or teens to hang out .Outside, the backyard greats gardening, enjoying the tranquility of the surroundings or putting your personal stamp on. As an added bonus, the property is equipped with an electric vehicle charger, making it the perfect fit for todays eco-conscious homeowners.The property is ideally located near parks, schools, and all the amenities that Whitby has to offer. Don't miss out on this incredible opportunity to make this house your home in one of Whitbys most desirable neighborhoods. Schedule a showing today! (id:61476)
26 Lipton Crescent
Whitby, Ontario
Stunning 4-bedroom, 2.5-bathroom home with picture perfect kitchen & backyard oasis! Situated on a premium 194 ft deep lot, this place has room to grow! Step inside the inviting bright entrance with new tiled flooring and luxury vinyl plank throughout the main level. Discover the brand-new custom kitchen featuring a sleek quartz waterfall island, perfect for entertaining, along with modern cabinetry, backsplash and high-end finishes with stainless steel appliances. The open concept layout is enhanced by updated light fixtures and pot lights with dimmers, allowing you to set the perfect ambiance. The interior has been freshly painted and features convenient main floor laundry with a gas dryer. The patio doors off the kitchen open up to your expansive backyard retreat, complete with a large deck and an above-ground pool perfect for summer gatherings and relaxation. Updates include newer roof & garage door (2022) driveway, composite front porch, interlock walkway, & pool liner (2020) and updated windows. Upstairs, you'll find four bedrooms, including a primary suite with a walk in closet and an ensuite bath. The finished lower level adds even more versatility to this fantastic home equipped with a bar, room for hosting and ample storage space. Plenty of parking in the double car garage and large driveway. Located in the sought after Pringle Creek neighborhood close to parks, top rated schools, and amenities. This home awaits its new owner that is ready to create lasting memories for years to come. (id:61476)




