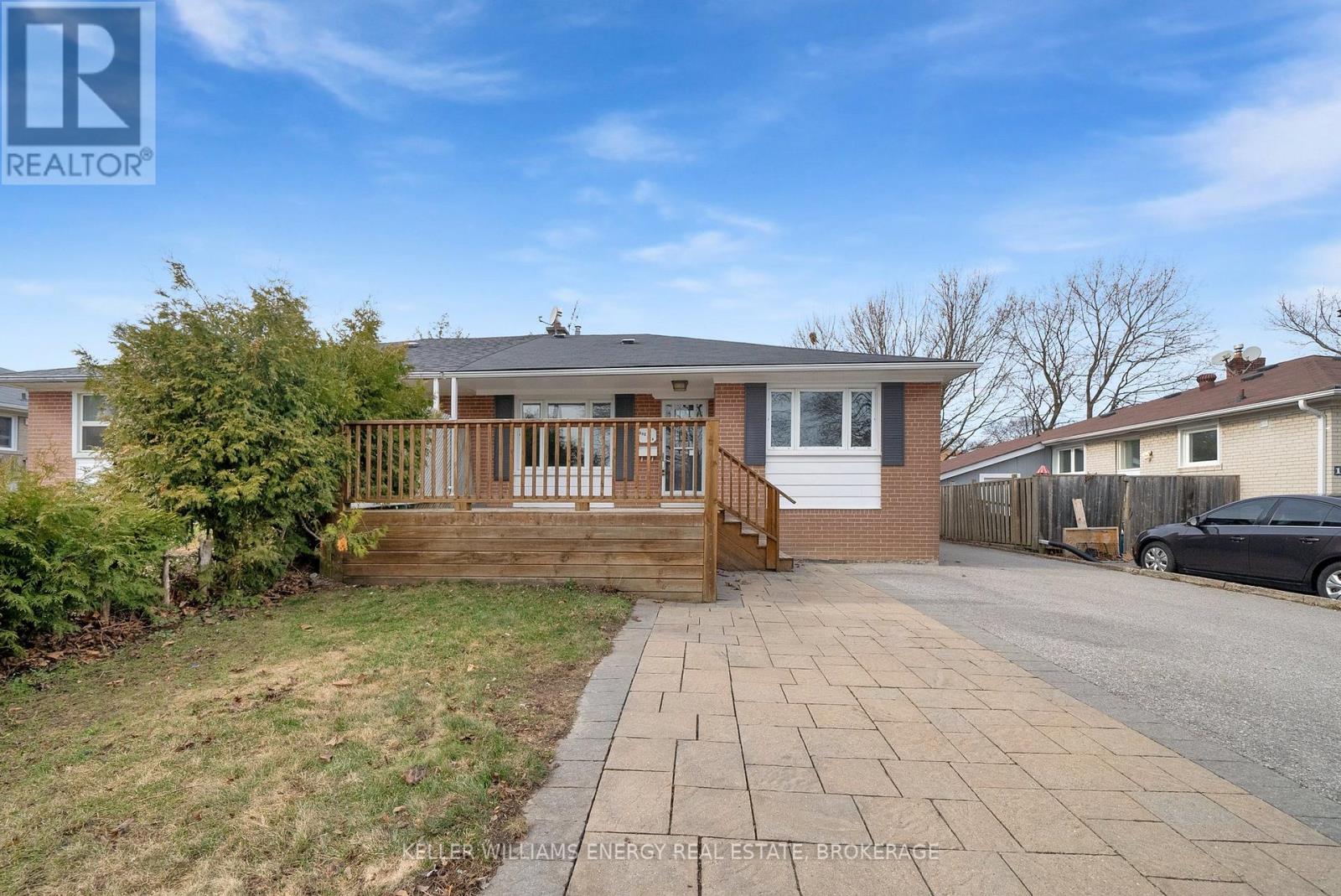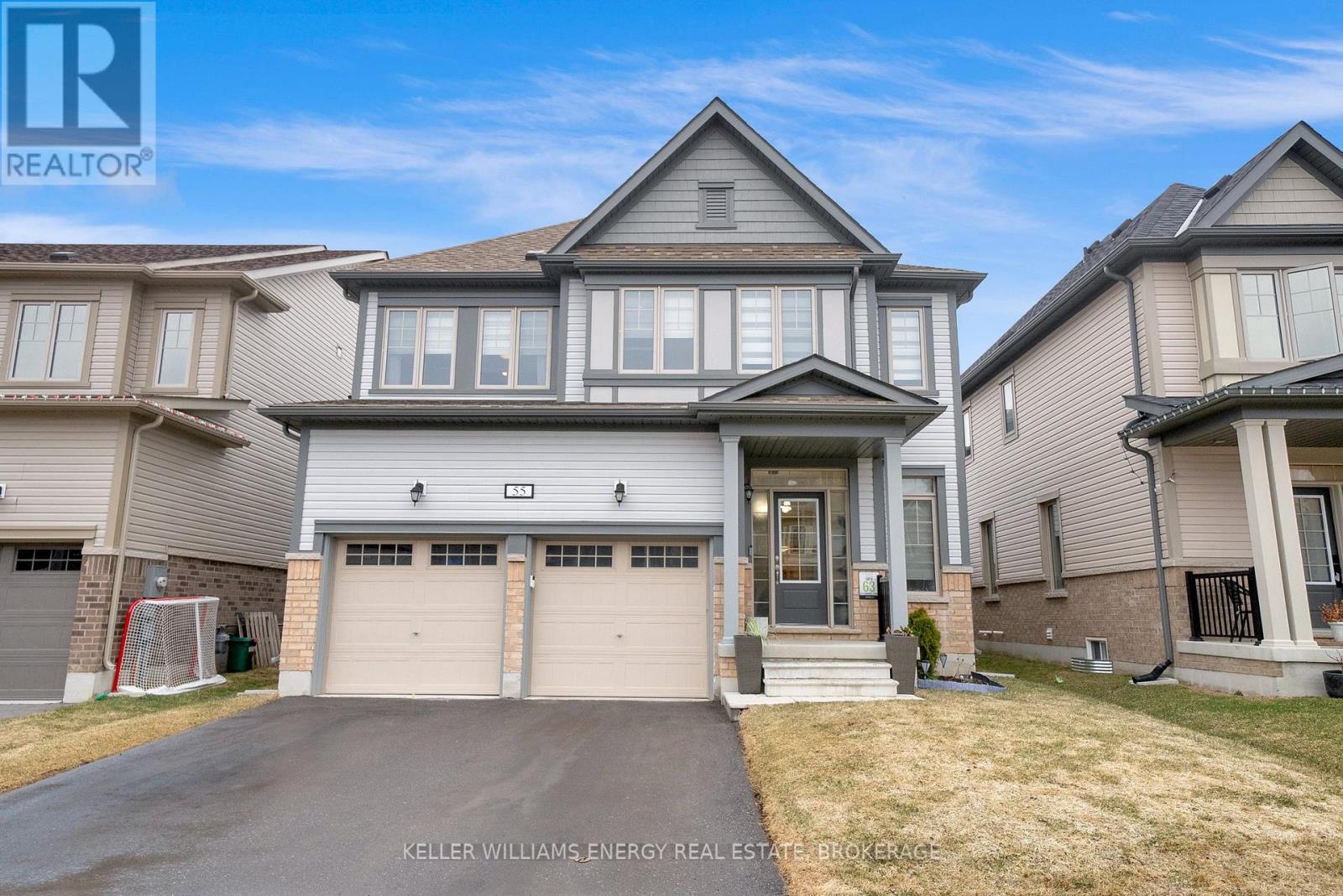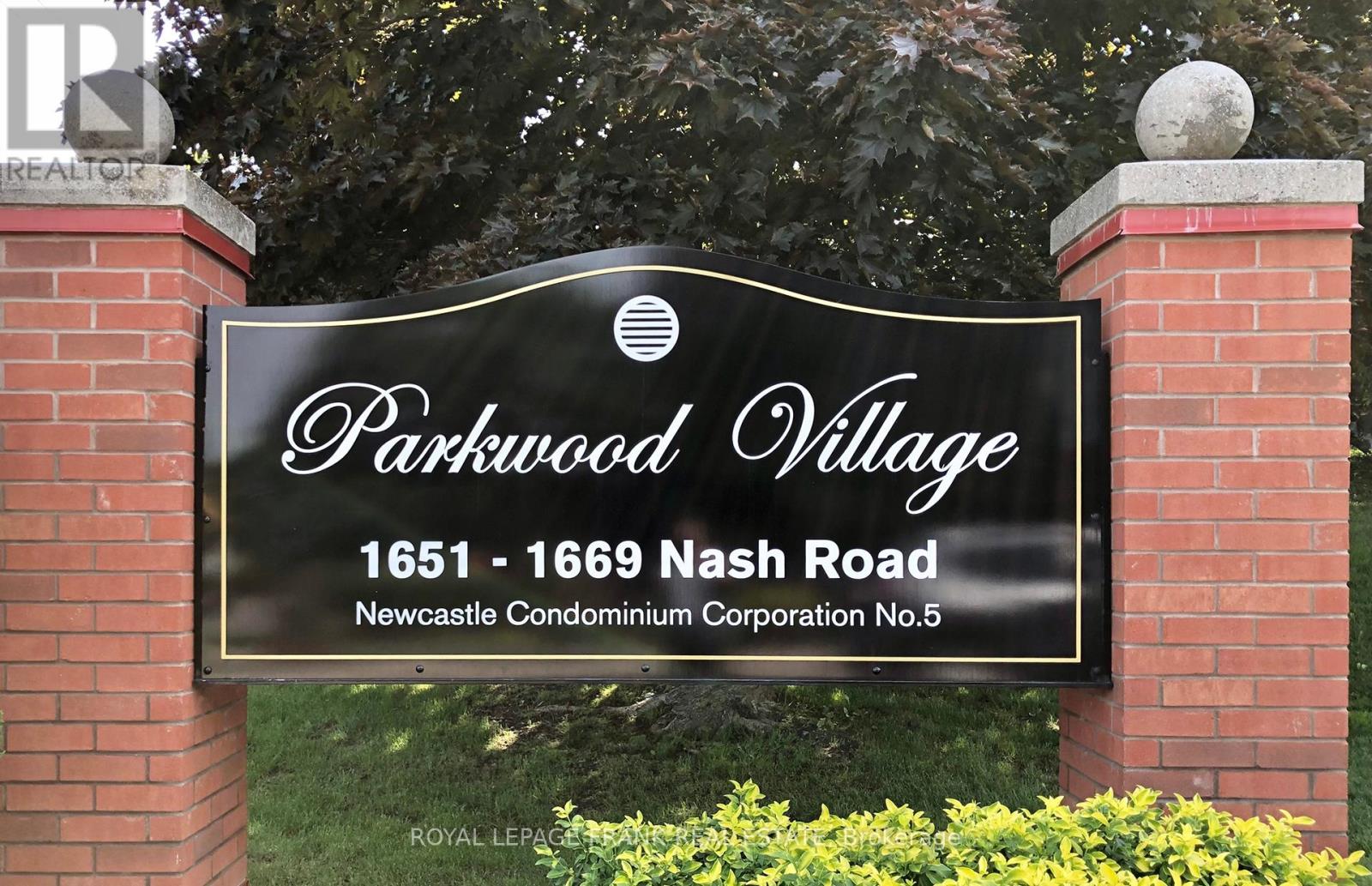1367 Everglades Drive
Oshawa, Ontario
Welcome to this well-maintained bungalow nestled in a sought-after North Oshawa neighbourhood! This home features 3 spacious bedrooms, 2 full bathrooms, and a separate side entrance to a mostly finished basement perfect for multi-generational living or investment potential. Enjoy a generous backyard with no neighbours directly behind, offering added privacy and space to relax or entertain. The lower level includes a large rec room, a versatile "other" room ideal for a home office, plus a dedicated laundry room and storage area. Conveniently located close to public transit, schools, parks, and amenities. A fantastic opportunity for first-time buyers, downsizers, or investors! (id:61476)
3 Pogson Drive
Whitby, Ontario
Welcome to your dream home at 3 Pogson Drive! A stunning 4+1 bedroom, 4 bathroom detached house nestled within the desirable, family-friendly Rolling Acres neighbourhood in Whitby. This exceptional property showcases over 3,000 square feet of professionally finished living space across all levels. The grand great room boasts soaring ceilings and a cozy gas fireplace that creates an inviting space for family gatherings. The updated kitchen with breakfast bar is an entertainers dream. The luxurious primary bedroom has a sitting area, a large walk-in closet and an en-suite, featuring a deep soaker tub for ultimate relaxation. The expansive finished basement features a rec room perfect for family fun. The private backyard is an outdoor retreat with a large deck, garden shed, and mature trees offering privacy and tranquility. Conveniently located close to shopping, excellent schools, parks, and other amenities. This home is perfect for a growing or multi-generational family! Upgrades: Pride of ownership is evident with many upgrades such as new furnace(Feb/2025), updated Roof & Eavestroughs,(2020) New windows(2018) updated kitchen, stair case & central vac system. The flooring has been upgraded on every floor (id:61476)
1 - 222 Pearson Street
Oshawa, Ontario
Welcome to 222 Pearson St. #1, Oshawa. Recently updated & well maintained end-unit townhome, nestled in a centrally located family friendly community. Perfect For First Time Home Buyers Or Investors. Offering a perfect blend of warmth & comfort, style, functionality and convenience. This affordable home has space for the growing family. Freshly painted and new flooring throughout. The main floor boasts an open-concept living dining rooms with tons of natural light, creating a warm and inviting atmosphere. The spacious Eat- In kitchen is a true highlight. Upstairs, you'll find 3 generously sized bedrooms, each offering ample closet space. Separate entrance through the garage to the basement with finished rec room, large storage closet and sliding glass door walk-out to the backyard. This complex offers an outdoor swimming pool and a kids playground. With recent updates, this home is ready for you to move in and make it your own. Located just minutes from everything you need, shopping, Schools, Hospital, the Oshawa Centre, walking distance to Costco, easy access to Oshawa GO Station, UOIT, and Trent University. Short drive to 401. The complex backs onto Connaught Park. This home offers unmatched convenience in a sought-after neighborhood. Plenty of visitors' parking. Available for immediate possession! (id:61476)
110 Emperor Street
Ajax, Ontario
Welcome to 110 Emperor Street in the desirable South Ajax community! This bright and spacious 3+2 bedroom semi-detached home is perfect for first-time buyers, families needing extra space to spread out, retirees looking to offset living costs, or investors wanting a solid rental opportunity. This legal 2-unit dwelling offers plenty of flexibility! The main level features hardwood floors, a sun-filled open living and dining area, and a kitchen with a large window overlooking the front yard and porch. Three well-appointed bedrooms with closets and a 4-piece bathroom complete the main floor level. The separate side entrance leads to the fully finished lower level with an open-concept layout, living room, kitchen, dining nook, two bedrooms, a 3-piece bathroom and laundry room. Each level includes in-suite laundry for added convenience. Nestled in a fantastic, convenient location, close to schools, parks, transit, shopping, the 401 & 412, Lakeridge Health Ajax , the GO Station, and the scenic Ajax Waterfront - this is a versatile and move-in-ready home you won't want to miss! Updates include: Roof | Furnace | Front Interlock & Paved Driveway | Freshly Painted Main Floor | (id:61476)
254 Bigelow Street
Scugog, Ontario
Welcome to this charming Century Home situated on a mature and desirable street, centrally located within walking distance to all the amenities of Historic Downtown Port Perry, Lake Scugog, walking trails, schools, library, hospital and more. This renovated three bedroom, three bathroom home is move-in ready and shows pride of ownership throughout. The large property offers you the ability to have peace and tranquility while enjoying your morning coffee and the sunrises from the covered front porch or experiencing nature's sights and sounds from the privacy of the deck overlooking the terraced back yard. (id:61476)
59 Elmer Adams Drive
Clarington, Ontario
Rarely Offered Home On Elmer Adams Drive In Courtice. Well, Here's Your Chance To Own This 2014 Built Halminen Home Backing Onto & Overlooking A Beautiful Greenspace With The View Of A Natural Pond. This 2 Storey 5 Bed, 4 Bath Executive Family Home Will Definitely Impress. The Welcoming Entrance Greets You With Double Doors, Stone Tiles & Hardwood Flooring, A Huge Walk-In Closet To Store All The Shoes, Boots & Jackets. There's Also An Updated Powder Room. Moving Through To The Main Floor, You Have A Beautiful Office Space With Lot's Of Natural Light For The Person Who Works From Home Or Use It Simply As A Private Space. The Hub Of The House Is The Open Concept Design Of This Incredible Main Floor With Wide Plank Hardwood Floors. The Chefs Kitchen With Marble Island Breakfast Bar, S/S Appliances & Cupboards That Never End Will Make Meal Time A Breeze. The Dining Room Features A Stunning Coffered Ceiling And A Walkout To A Raised Deck That Will Leave You Breathless From The Amazing Views. Relax In The Elegant Living Room With Family & Friends While Enjoying The Mesmerizing Gas Fireplace. It Also Has In-Ceiling Surround Sound. This Home Makes Life Easier With A Generous Sized Laundry Room With A Walk-In Closet & Garage Access. The Stunning Dark Oak Staircase Leads You To The 2nd Floor Where You Will Find 4 Large Bedrooms All With Jack & Jill Bathrooms. Escape To Your Huge Primary Bedroom With A Walk-In Closet, A Double Closet & A Updated 5 Piece Spa Bathroom With 2 Vanities, Glass Shower & Soaker Tub. The Bedroom Is Large Enough For A Sitting Area Also. Tap Into The Potential Of The Walk-out Basement Which Will Allow For A In-Law Or Income Suite Already Roughed In For A Bathroom & Kitchen. The Most Discerning Buyer Will Love The Thoughtful Design, Layout & Finishes. Don't Miss This Amazing Offering In A High Demand Location Close To Amenities, 401, 407, Shopping, Schools & Everything You'll Ever Need. Don't Miss This One, You Won't Be Disappointed! (id:61476)
148 Niagara Drive
Oshawa, Ontario
Offers anytime! An outstanding family home in a prime North Oshawa neighbourhood, steps from Cedar Valley Conservation where you can explore trails and enjoy sightseeing the wildlife. The unique and highly desirable main floor layout features hardwood flooring throughout, cathedral ceilings in the foyer, a main floor laundry with access to the double car garage, and a home office enclosed with traditional French doors. The open concept eat-in kitchen features stainless steel appliances, a walk in pantry, and a breakfast area with a walkout to a fully fenced & landscaped backyard. The living room area features a cozy gas fireplace, with a formal dining room located right off the kitchen. On the second level, you will find 3 spacious bedrooms, with the primary bedroom featuring a walk-In closet and renovated ensuite. The fully finished basement provides an open concept recreation room with a gas fireplace, additional 4th bedroom, 3 pc bathroom, and plenty of storage space. Parking for 4 vehicles in the driveway, in addition to the double car garage. A perfect home for a growing family, close to all the amenities you need. Durham College, University & multiple schools nearby. Walking distance to Cedar Valley Conservation Area, parks, and Camp Samac Recreation Area (id:61476)
55 Elmhurst Street
Scugog, Ontario
You have found your dream home! This 3 year old spacious home has all of the upgrades and is located in an excellent location of Port Perry. Bright and sunny main floor with gleaming hardwood floors, crown moulding throughout. Entertainers kitchen with gas stove, convection oven and quartz island. Open to cozy family room with fireplace. Separate dining area. Main floor office! Walk out to fully fenced in backyard. 4 bedrooms all good size with ensuites! Primary with ensuite and extra closet. Glass shower. Unspoiled bsmt with upgraded windows and rough-in! *See virtual tour* Close to all amenities including transit, church, schools and grocery. Don't miss this gem! OFFERS ANYTIME (id:61476)
417 - 50 Lakebreeze Drive
Clarington, Ontario
Welcome to one of the most exclusive and desirable units in the Port of Newcastle! This luxurious 2-bedroom, 2-bathroom, 2 Parking, corner suite offers 925 sqft of thoughtfully upgraded living space, perched on the top floor for peace, privacy, and panoramic views of Lake Ontario and the marina from your spacious 110 sqft balcony. With no direct neighbours - thanks to the stairwell on one side - its a rare blend of comfort, quiet, and design-forward living. Inside, you'll find a timeless and elegant interior featuring wide plank engineered hardwood flooring, custom feature walls, and stylish light fixtures that elevate the overall feel of the space. The open-concept kitchen is loaded with upgrades including quartz countertops, stainless steel appliances, extended upper cabinets, and a large eat-in island perfect for casual dining or entertaining.The primary bedroom is bright and inviting, with huge windows that fill the room with natural light, a walk-in closet, and a private 3-piece ensuite.The second bedroom is a versatile space, currently outfitted with a custom built-in desk placed beneath a large window overlooking Lake Ontario - ideal for a stunning work-from-home setup or a cozy guest retreat.The unit also features ensuite laundry with brand new machines (2024) and comes with two owned underground parking spots, both located just steps from the elevator - an incredible convenience that's rarely offered. (id:61476)
26 Rickaby Street
Clarington, Ontario
Welcome To This Beautifully Renovated 3+1 Bedroom, 4 Bathroom Home, Wonderfully Cared For & Move-in Ready! Located In A Highly Desirable Neighbourhood In North Bowmanville Known For Its Excellent Schools & Family Friendly Community. This Home Features Lots Of Updates Including Renovated Bathrooms (2024), New Flooring On Main (2022), New Fence (2022). Huge Eat In Kitchen With Lots Of Cupboards, Stainless Steel Appliances. Garage Access To Home. Walk Out To Deck & Pool Sized Yard. Spacious Primary Bedroom With 4 Piece Ensuite Including Walk In Shower. Double Sinks In Main Bath. An Additional Bedroom In The Basement Provides Ample Space For Family Or Guests. No Sidewalk & Driveway Parking For 4 Cars! Minutes From Great Schools, Shopping, Dining, Parks, 401 & 407 & All Amenities!! (id:61476)
D8 - 1663 Nash Road
Clarington, Ontario
Beautifully renovated, open concept, hardwood floors throughout, bright natural light throughout this home. Renovated kitchen with granite counter tops, wine fridge and rack, SS appliances, pantry with pull out drawers, ample counter area. Renovated baths, soaker tub, separate shower, floating vanities, modern quality fixtures. Upper level stackable washer /dryer. Move in condition, shows pride of ownership, flexible closing. Easy access for commuters, minutes to 401, medical center, schools, restaurants, rec center and local transit. (id:61476)
917 Dundas Street W
Whitby, Ontario
Ultra sophisticated and luxe living awaits in this custom premier residence built by Manorville Homes. The ideal situation for extended family living or extra income, with legal purpose-built 2 bedroom accessory apartment, completely self-contained. Fabulous modern symmetry in design and functionality from the curb straight through the entire property. This residence boasts soaring ceilings, pot lights, solid surface counters, and custom cabinetry; an elevated experience from start to finish. This property is a finalist for the Durham Home Builders Associations Award of Excellence for 2025 and you'll see why! Outstanding finishings, space and volume, designer features throughout. Contemporary living at its finest. The design of the future, built for you today! (id:61476)













