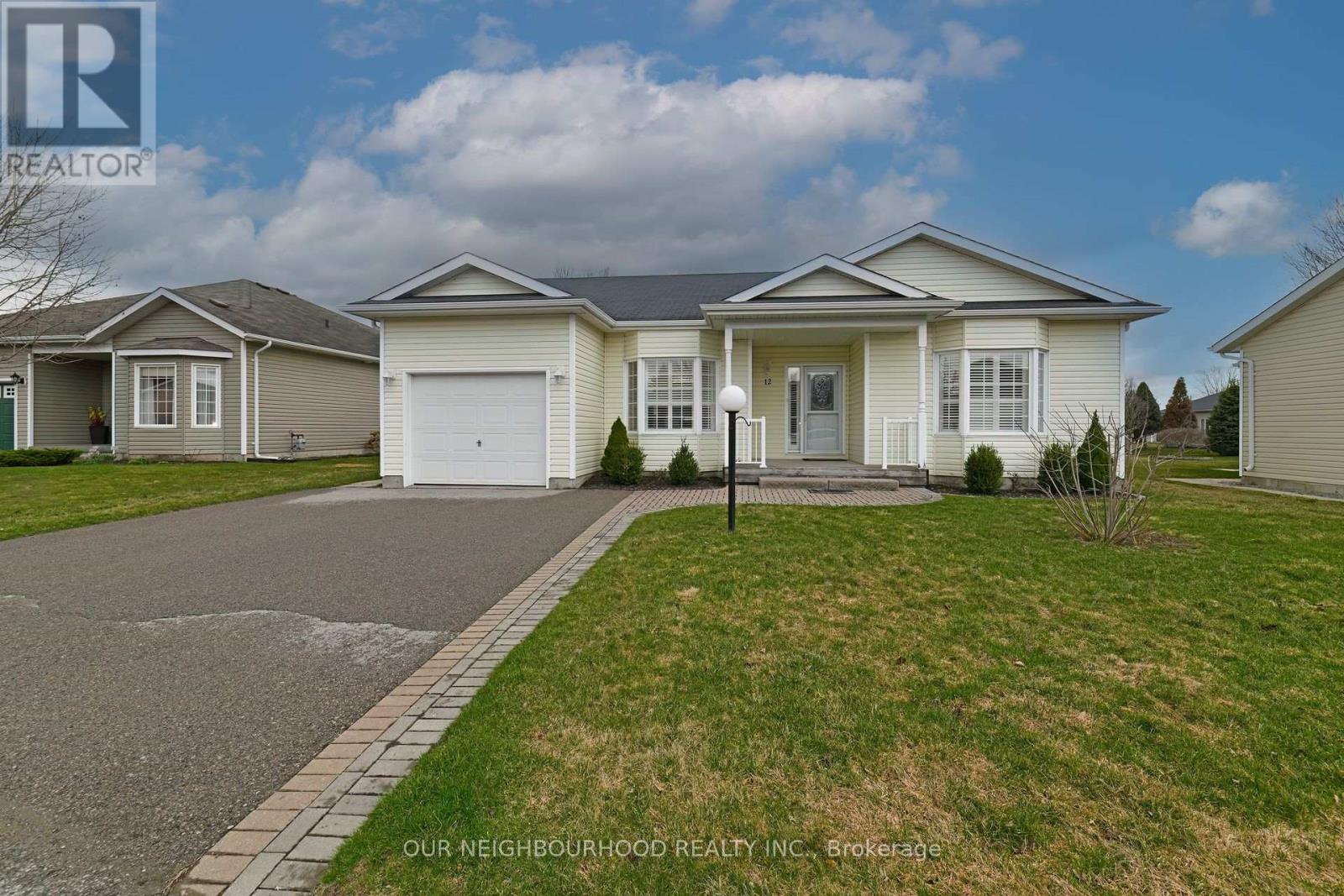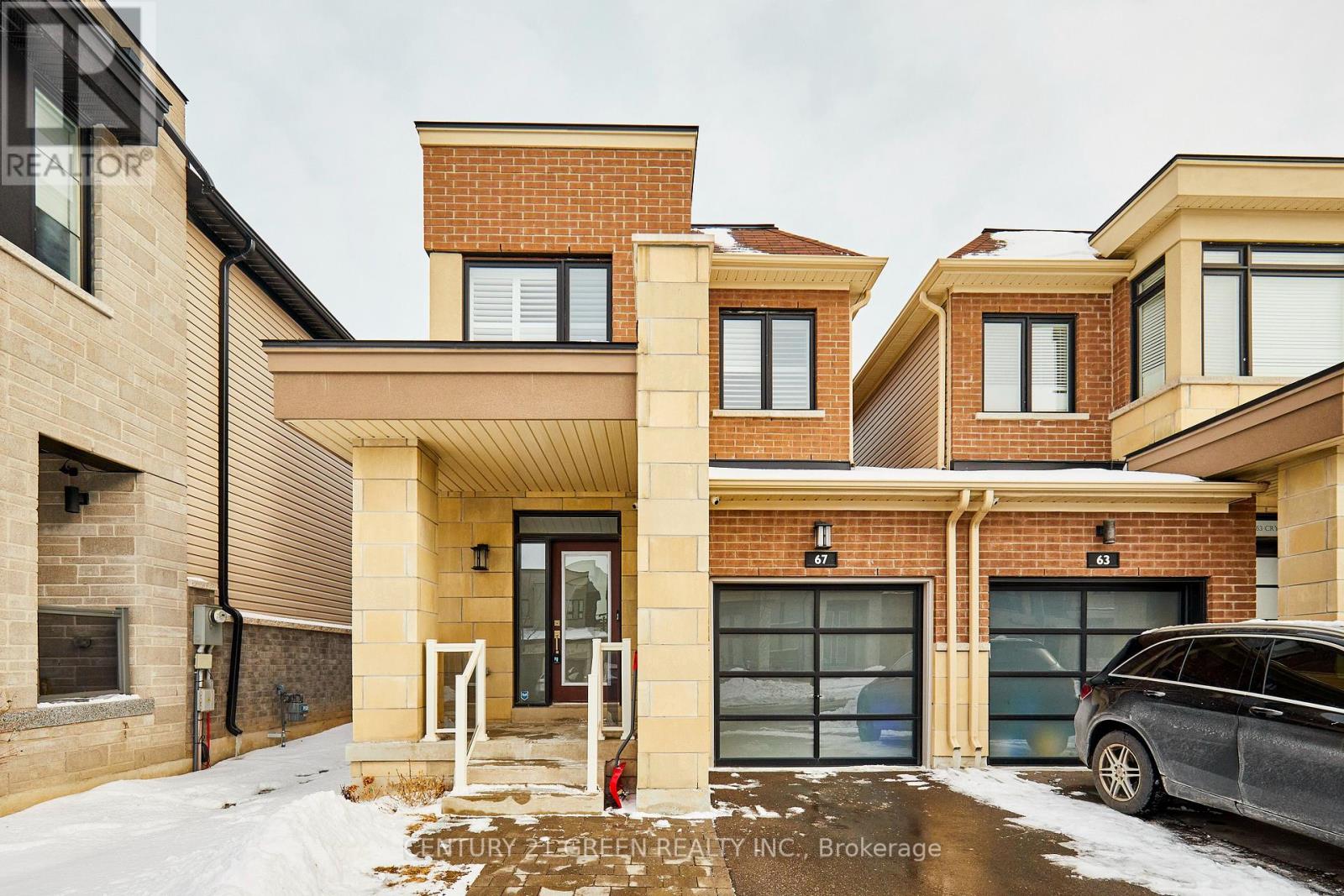12 Heatherlea Drive
Clarington, Ontario
Welcome to your New Home in the sought-after Adult Lifestyle Community of Wilmot Creek, nestled along the shores of Lake Ontario. This charming 2-bedroom, 2-bathroom bungalow offers the perfect blend of comfort, space, and community. Step inside and be greeted by vaulted ceilings and an abundance of natural light flowing through large windows that illuminate the open-concept living and dining area which are ideal for relaxing or entertaining. The spacious primary bedroom features a large walk in closet & a 4-piece ensuite, creating a peaceful retreat at the end of your day. A second bedroom offers flexible space for guests, a home office, or hobbies. Downstairs, a large open basement provides plenty of room for storage, recreation, or future customization. Direct Access from the Garage. Land Lease $1200 per month. Lease includes Water/Sewer, Driveway & Road snow removal, and access to all amenities (golf course, Recreation Centre, horseshoes, lawn bowling, tennis courts, pools, gym and saunas etc.) (id:61476)
1994 Glendale Drive
Pickering, Ontario
An exceptional opportunity awaits in one of Pickering's most established and desirable neighborhoods. This premium 75 x 200 ft lot offers endless development potential, making it the perfect investment for builders, developers, or end users looking to create their dream home. The existing home on the property provides immediate rental income potential of $6000.00 ,this will allow you to generate revenue while finalizing plans and securing permits. The expansive lot size presents the possibility of a walkout basement ideal for additional living space, a rental suite, or private quarters for extended family. Located in a family-friendly area with easy access to top-rated schools, beautiful parks, shopping centers, and major transit routes including nearby GO Stations this property combines tranquility with unbeatable convenience. Don't miss your chance to capitalize on this rare opportunity in one of Durham Regions fastest-growing and in-demand communities. (id:61476)
306 Prince Of Wales Drive
Whitby, Ontario
WELCOME HOME! You can feel the love! Nestled on a beautiful Whitby street, just steps away from rolling parkland and walking trails, is this wonderful, large and vibrant home, sat perfectly on a premium, walk-out, fully fenced lot with mature grounds, awaiting its next lovely family! Brimming with updates and offering a fantastic recently completed 1 bedroom + den walk-out basement in-law suite! 4 big bedrooms upstairs; a roomy, generous 2218 sqft above grade floor plan filled with sunlight from the copious windows; updated kitchen (2015) with massive center island and glass backsplash, quartz counters; updated bathrooms; brand new carpet; improvements galore! Brand new high-efficiency gas furnace (2025); handsome new front, basement and side doors (2022+2023); mostly new windows (2022+2023); walk-out basement remodel (2022); lavish 5pc ensuite with freestanding tub, quartz counters, shiplap walls, separate glass shower, heated ceramic floors (2016); shingles (2014); main bath new vanity with quartz counter (2025). In addition, the home offers direct entry to the double car garage, main floor laundry, wood burning fireplace in the main floor family room and a walk-out to a private balcony. Primary bedroom boasts walk-in closet. In the backyard, there's a newer deck and gazebo. Lots of storage space in the unfinished areas of the basement. Your search stops here! (id:61476)
361 Linden Street
Oshawa, Ontario
4 two storey townhomes 2-2 bedroom, 2-3 bedroom. Individual yards and basements. Built 1965 (GEO warehouse). Roof resurfaced within the last 11 years, windows replaced 2024. The Seller will take back 1M at 5% with payments based on a 30 year amt. Vacant and ideal for a reno and rent. Show anytime. Same owner 29 years. (id:61476)
301 - 91 Aspen Springs Drive
Clarington, Ontario
Welcome to this bright and inviting top-floor corner unit, perfectly nestled in the highly desirable Aspen Springs community of Bowmanville. Fully renovated within the last 5 months with both style and functionality in mind, this home offers a modern open-concept layout that is perfect for todays lifestyle. As you step inside, you'll be welcomed by an abundance of natural light streaming through all the windows, accentuating the airy atmosphere of the living space. The open layout and brand new laminate flooring seamlessly connects the living and dining areas, creating an ideal setting for both lounging and entertaining. The updated modern kitchen is equipped with sleek cabinetry, ample Granite counter space, and a breakfast bar - the perfect spot for casual dining or hosting guests. This unit features two comfortable bedrooms, offering retreats for rest and relaxation. The freshly renovated Bathroom has been updated with a new Vanity, Bathtub, Tiles, Fixtures and paint. Step over to the Juliette balcony and enjoy the view and fresh air. Situated in a family-friendly neighbourhood, this unit offers the perfect balance of comfort and convenience. You'll be close to schools, parks, and shopping centres, making errands a breeze. Commuting is a snap with easy access to the GO bus, as well as quick connections to Highway 401 for those on the go. Don't miss the chance to make this charming, move-in-ready corner unit your own. Whether you're starting a new chapter or looking for an upgrade, this home offers everything you need for a comfortable and connected lifestyle. Top-floor location ensures privacy and uninterrupted natural light, with the bonus of an additional side window unique to corner units. Cable and internet are included in the maintenance fee, adding extra value and convenience. Well-maintained building with secure access and thoughtful amenities for residents. Schedule a visit today and see the possibilities firsthand! (id:61476)
2341 Clearside Court
Pickering, Ontario
This end-unit townhouse is situated in a fantastic central neighbourhood, just steps from public transit and conveniently close to Highway 401. Offering the benefits of freehold ownership, with no monthly fees, this home features 3 bedrooms, 2 bathrooms, a finished basement, and a roomy garage providing additional space. Situated on a quiet cul-de-sac, the end-unit position allows for increased privacy and additional natural light, making the home brighter and more open compared to interior units. With an abundance of windows, the space feels welcoming and airy. The layout gives the home the feel of a semi-detached property, offering both privacy and ample space. (id:61476)
1796 Whitestone Court
Oshawa, Ontario
Searching for an all-brick home at the end of a quiet cul-de-sac with no sidewalks in an amazing catchment where you can grow your family? 1796 Whitestone Court offers a premium pie shaped lot that extends to a whopping 78, and 116 ft at its largest points a mere 5-minute drive away from TWO Costcos! The modern eat-in Kitchen offers SS appliances, Quartz countertops (2025), backsplash (2025), & roomy breakfast bar. A sliding patio door walkout to the rear yard offers easy access & privacy ensuring effortless entertaining awaits you as early as Spring 2025! Curl up in your cozy family room with a gas burning fireplace. The 2nd storey bedroom level offers walk-in closets in 3 of the 4 impressively large bedrooms. The primary bedroom walk-in closet is massive! The additional lower-level 5th bedroom w/ walk-in closet is perfect for a nanny, in-law, or private teen suite. This delightful property is just a short walk to Parkwood Meadows Park & The Delpark Homes (Legends)Centre. (id:61476)
309 Rossland Road W
Whitby, Ontario
Legal 2-Unit Bungalow in Prime West Whitby Fully Renovated & Income Ready! Welcome to 309 Rossland Rd W, a beautifully updated legal 2-unit bungalow located in the highly desirable Williamsburg community of West Whitby. This turnkey home offers outstanding income potential, multi-generational living flexibility, and convenient access to the 401 and 407 for easy commuting. Inside, you'll find a fully modernized space with new flooring throughout, fresh neutral paint, stylish lighting, and quality finishes. The main level features a brand-new kitchen with quartz countertops, a matching backsplash, and sleek stainless steel appliances, blending function and design perfectly. The separate lower-level apartment includes its own private entrance, two spacious bedrooms, a full kitchen with quartz counters, a modern bathroom, and bright living areas ideal for extended family or generating rental income. Step outside to a generous backyard, perfect for entertaining or relaxing. The driveway accommodates up to 4 vehicles, making it ideal for multi-tenant living. Recent updates include a brand-new roof (2025), high-efficiency furnace and central air (2023), two fully equipped kitchens, two updated bathrooms, and a prime location close to top-rated schools, parks, shopping, and transit. This is a rare opportunity to own a fully renovated legal 2-unit home in one of Whitby's most sought-after neighbourhoods. Whether you're an investor or looking to offset your mortgage, this property delivers. (id:61476)
2571 Kentucky Derby Way
Oshawa, Ontario
Well Built By Tribute With Fantastic Layout In Windfield Community. Very Spacious With High Ceiling, Family Room With Gas Fireplace. 4 Bedrooms And A Teen's Retreat Room Or Can Be Used As A 2nd Family Room. Very Large Kitchen With Top Of The Line Appliances, Open Concept With Dining Room. Very Close To Shopping, Elementary/Secondary Schools, Durham College & University. Mins Away From Hwy 407. (id:61476)
67 Cryderman Lane
Clarington, Ontario
Stunning 6-Year-Old Home in Bowmanville Prime Location! This gorgeous home is ideally situated in a fantastic Bowmanville neighborhood, just a 2- minute walk from Lake Ontario and scenic walking trails, and only a few minute drive to Hwy 401. Nestled in a new community, this property boasts an open-concept main floor with beautiful hardwood flooring and a stunning wall of windows leading to a spacious sliding glass walk-out to the backyard. The kitchen is a dream, featuring sleek white cabinetry, an island with a breakfast bar, and stainless steel appliances, creating the perfect space for both everyday living and entertaining. Upstairs, a grey hardwood staircase leads to three generously-sized bedrooms. The primary bedroom easily accommodates a king-size bed and additional furniture. It also offers a walk-in closet and a luxurious 5-piece Ensuite bath, complete with two sinks, a separate soaker tub, and a walk-in shower. The two additional bedrooms are well-sized, each featuring double closets and offering beautiful western views of the neighborhood. The basement provides an excellent open space, ready to be finished to your liking, offering endless possibilities. This home features a single-car garage with convenient access to the house and room for 3 vehicles to park. The location couldn't be better just a short distance from the lake, walking trails and Hwy 401! ** This is a linked property.** (id:61476)
48 Young Street
Brighton, Ontario
Wow, This spacious family two storey has room for the whole family, situated on a oversized lot with large workshop/ barn. The Main floor features hardwood floors, beautiful dining room, renovated 5 pc. bath with double vanity, main floor laundry, large living room and spacious family room, plus a main floor den or 5th bedroom. Upper level features a large master bedroom plus 3 more bedrooms and an unfinished attic space off the 2nd bedroom could make a great walk in closet, office or bonus room. New natural gas radiant heat in 2022. This property would also lend well to being converted to a DUPLEX or main floor living space for an IN-LAW Suite. Walking distance to beautiful downtown Brighton shops and restaurants. Brighton features Presquile Park and easy access to the 401 (id:61476)
846 Groveland Avenue
Oshawa, Ontario
WELCOME TO THE FIELDS 2, SHOOTING STARS, GREYCREST HOME. THIS LARGE 4 BEDROOM, 3 BATHROOM HOME BOAST 9 FEET CEILINGS ON THE GROUND FLOOR WITH A BEAUTIFUL OPEN CONCEPT LAYOUT. WALK IN TO THE EXTRA LARGE KITCHEN THAT IS LOADED WITH OVERSIZED MOVABLE ISLAND THAT CAN SEAT AT LEAST 4 PEOPLE. THE KITCHEN IS A CHEFS OASIS WITH A WALK OUT TO THE EXTRA LARGE BACKYARD. THE PRIMARY BEDROOM IS EQUIPPED WITH WALK IN CLOSET AND 5 PIECE BATHROOM WITH SOAKER TUB AND SEPARATE SHOWER. SECOND FLOOR LAUNDRY FOR THE CONVENIENCE OF EVERYONE. THE HOME HAS A GREAT LAYOUT. KIDS ONLY HAVE 2 MINUTE WALK TO SCHOOLS. SHOPPING MALLS AND ALL OTHER AMENITIES WITHIN A 2 MINUTE DRIVE. THIS HOME AND NEIGHBOURHOOD IS SECOND TO NONE. BRING YOUR FUSSIEST CLIENTS- THEY WILL NOT BE DISSAPOINTED! (id:61476)













