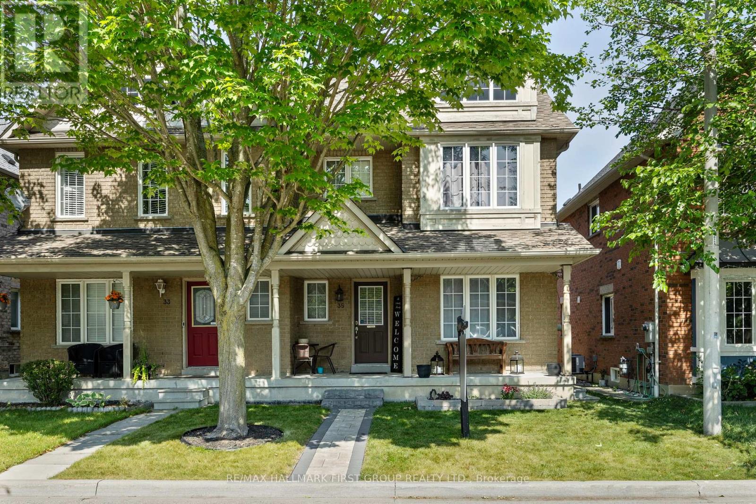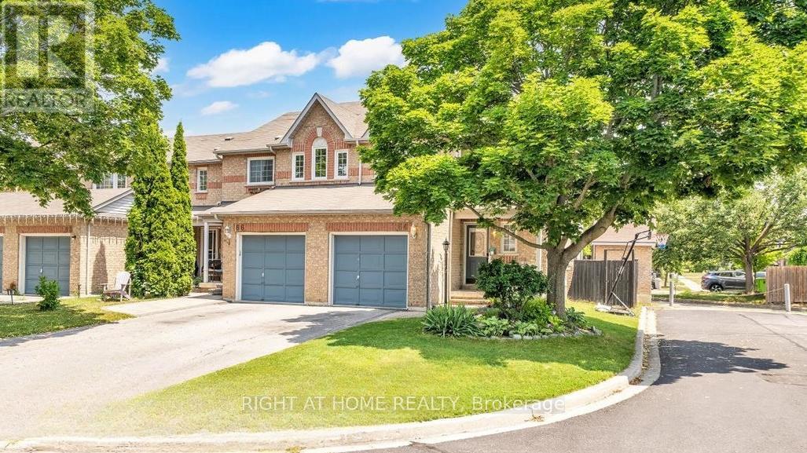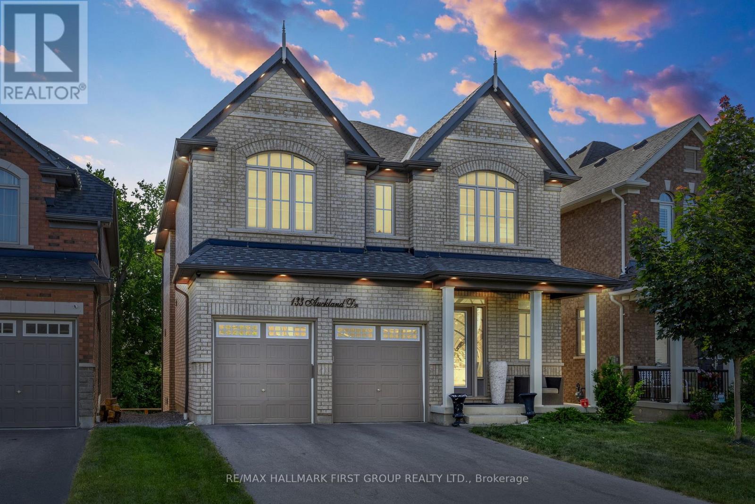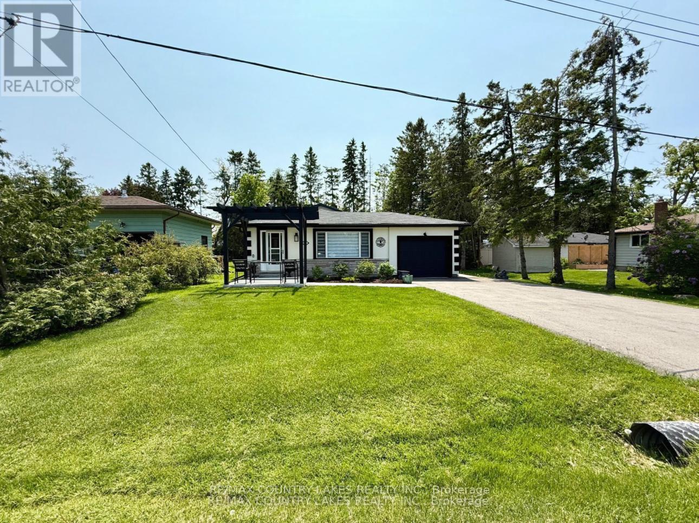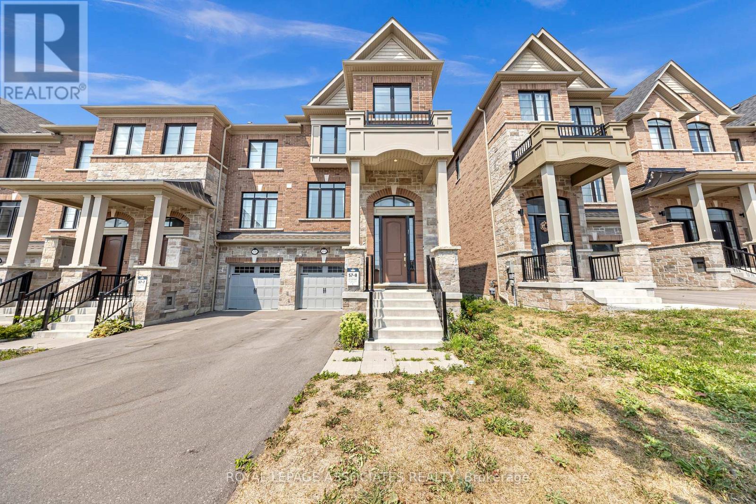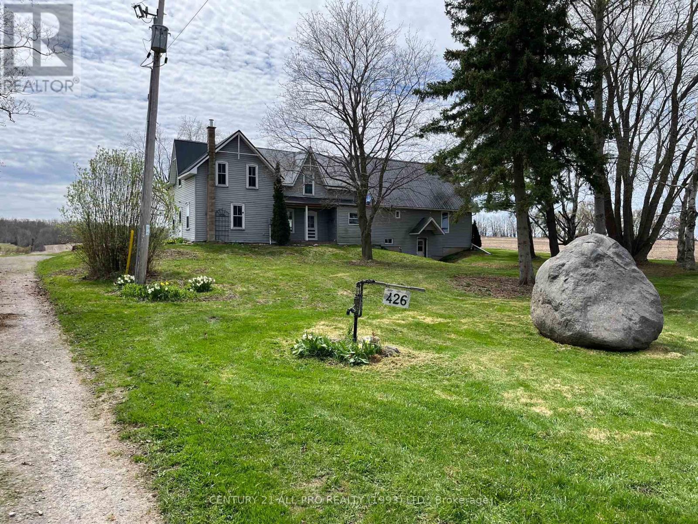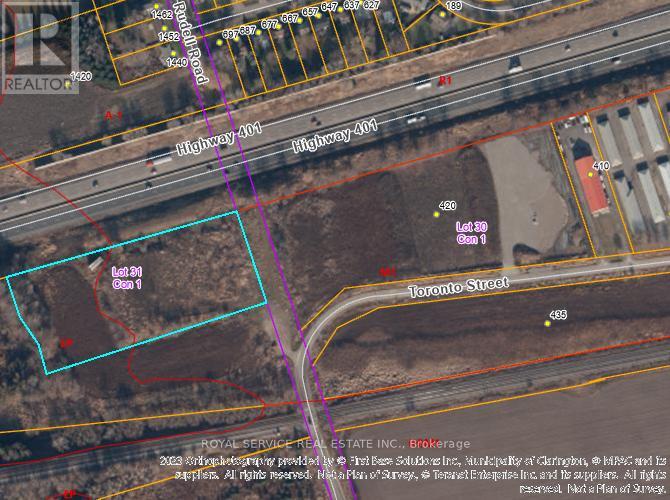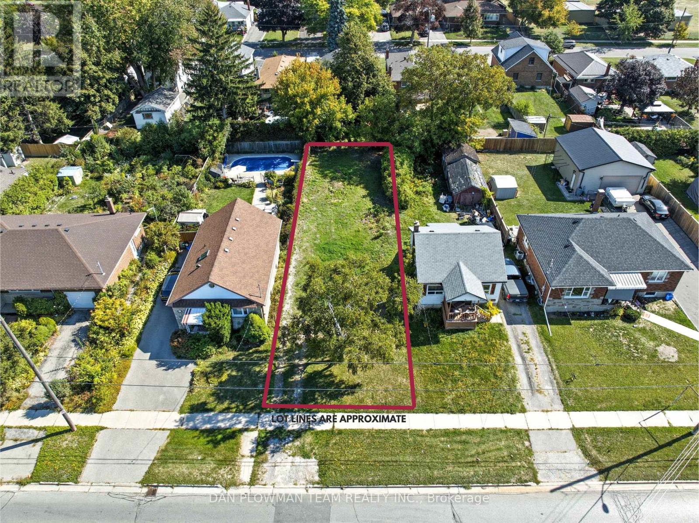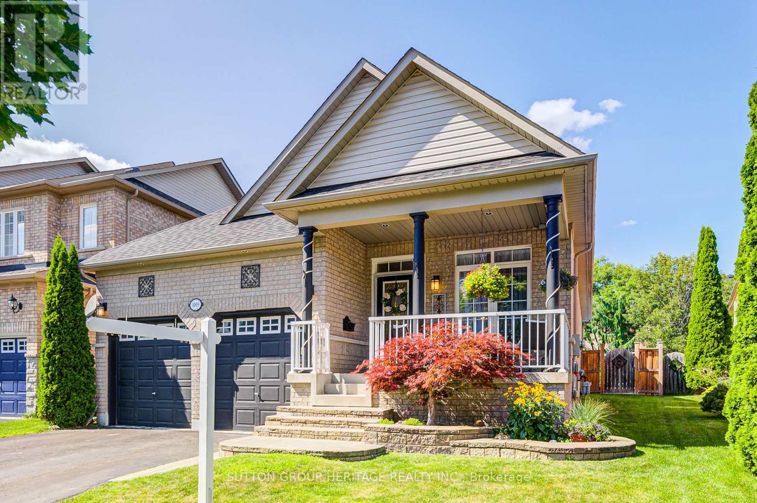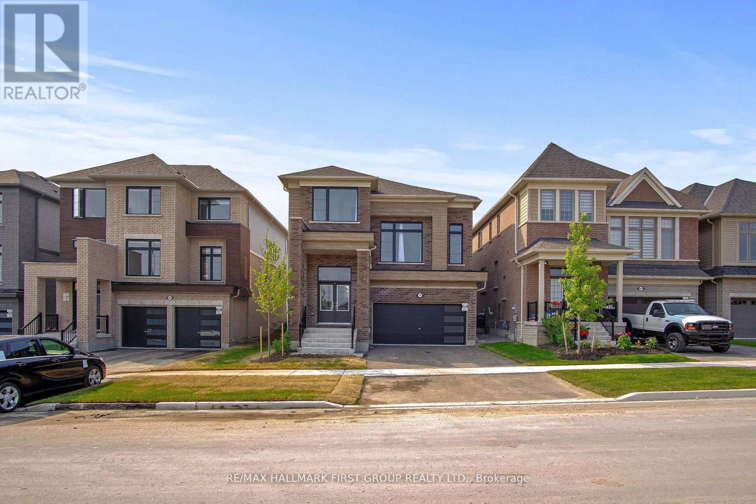70 Abela Lane
Ajax, Ontario
This modern 2-bedroom, 1-bathroom stacked condo townhouse offers sleek black finishes, hardwood floors, pot lights, and a stylish kitchen with stainless steel appliances, a sleek backsplash, and updated bathrooms. Just under 900 sq ft, the unit is well-maintained and located on the ground floor for easy access. You're just 1 minute from Hwy 401 and steps from Westney Heights Plaza with Shoppers, Food Basics, banks, restaurants, and more. Perfect for first-time buyers, downsizers, or investors looking for style and convenience in one of Ajax's best locations. (id:61476)
35 Salt Drive
Ajax, Ontario
This beautiful 3-bedroom semi-detached home is located in the desirable South East Ajax community. It features a bright, open-concept layout with 9-foot ceilings and rich maple hardwood floors on the main level. The spacious eat-in kitchen walks out to a private backyard and offers direct access to the garage. The large living and dining areas are perfect for relaxing or entertaining and Gas Fireplace, and Upstairs, you'll find three comfortable bedrooms with plenty of natural light and storage. The fully finished basement provides even more living space, including a recreation room, fireplace, 2-piece bathroom, laundry room, and cold cellar. Located on a quiet street near conservation areas and scenic walking trails, this home offers a peaceful environment. Commuters will appreciate the quick access to Highway 401 and nearby public transit. Close to top-rated schools, parks, shopping, and all amenities and "Lake access within walking distance" This move-in-ready home offers comfort, convenience, and a fantastic location for families or first-time buyers. (id:61476)
64 Macintyre Lane
Ajax, Ontario
Welcome To This Immaculate End-Unit Townhome In Sought-After Northwest Ajax Neighbourhood! Side Bay Windows Bring In Extra Light for the Living Room and 2 Bedroom, Feels Like A Semi With Access To Large Backyard And Extra Side Yard. Boasting 3 Spacious Bedrooms And 3 Beautiful Updated Bathrooms, This Bright And Airy Residence Features Open-Concept Layout For Today's Lifestyle. Extensively Updated in 2017 Upgrades Include: A Modern Kitchen With Quartz Countertop, Tile Backsplash, Oversized Stainless Steel Sink and New Appliances (Gourmet Stove, Fridge, Dishwasher, LG Front Load Washer & Dryer) Hardwood Flooring Throughout First and Second Floor, Two Sets of Hardwood Stairs with Sleek Metal Spindles And Oak Staircase, Newly Updated Bathrooms, Pot lights on Main Floor, Enjoy Year Round Comfort with Newer Air Conditioning. The Primary Suite Offers A Generous Walk-In Closet and Private 4-Piece Ensuite. Step Outside To A Private Backyard Accessible Directly From A Side Gate - A Rare and Convenient Feature - Perfect For Relaxing Or Entertaining. Ideally Located In A Family-Friendly Neighbourhood, With Walking Distance To Grocery Store, Gas Station. Close to Highly-Rated Public And Catholic Schools, Public Transit, Ajax GO Station, Hwy 401 And 412, A Golf Course And More! (id:61476)
133 Auckland Drive
Whitby, Ontario
Welcome to 133 Auckland Drive, a stunning Arista-built home over 3000 sq nestled in the prestigious Admiral area of Rural Whitby. Completed in December 2020, this beautifully upgraded residence offers a perfect blend of luxury, comfort, and modern design. The main floor features elegant hardwood flooring and a dark-stained oak staircase accented with wrought iron pickets, setting a sophisticated tone from the moment you enter. A chef-inspired kitchen boasts extended upper cabinetry, premium finishes, and ample space for cooking and entertaining. Soaring 9-foot ceilings on both the main and second floors create a bright, open atmosphere throughout the home with A Cozy 2nd Floor Loft Family Room for relaxation and a main floor Office. The spacious primary suite is a true retreat, complete with a 10-foot coffered ceiling and a luxurious private ensuite. All four bedrooms are generously sized and offer direct access to a bathroom, with two designed as full master suitesideal for extended family or guests. A convenient second-floor laundry room adds practicality to daily living. Outside, enjoy a fully fenced backyard perfect for summer gatherings, childrens play, or quiet evenings under the stars. This exceptional home combines thoughtful design, high-end finishes, and a premium location to offer an unparalleled living experience. (id:61476)
59 Third Street
Brock, Ontario
This home has been fully professionally renovated inside and out! Truly turn-key, with no detail overlooked. Featuring high-end appliances and fixtures, hardwood floors, and upgraded lighting throughout. Located in the beautiful neighbourhood of Ethel Park in Beaverton, this home is just steps to Lake Simcoe with community lake access, marina, Beaverton Harbour, and views of the lake from the sunny front porch with handcrafted pergola, and gorgeous sunsets. Walking distance to downtown Beaverton shops, cafes, and all amenities as well as the brand new Beaver River Elementary School. This home features an impressive kitchen fit for a chef, with expansive stone countertops and island with built-in dishwasher, stainless steel appliances, built in oven and microwave, 6 burner gas stove, hand painted tile backsplash, and plenty of storage. In the backyard you will find direct access from the house onto the back patio with spacious yard and mature trees. Foundation ready for large workshop at back of property. Walk-through access to attached garage leads to the paved, double-wide driveway, and the beautifully landscaped patio and front yard. 30 min to Orillia, Under 1 hr to Oshawa/Whitby and under 1.5 hrs to Toronto. Upgraded energy efficacy measures including new windows, smart thermostat & insulation. For buyers looking for a large shed or workshop, seller is professional builder & willing to negotiate completing workshop in backyard prior to closing. (id:61476)
44 Elkington Crescent
Whitby, Ontario
Large Driveway, END unit no sidewalk Can Park Easily 2 Vehicles Plus single Garage Parking. Hardwood Flooring On Main Floor. Oak Stairs. Quartz Countertop. Open Concept. Walking Distance To Shopping, Park, Trails And Public Transit. Close To Schools. 4 Bed With 4 bath Layout. Additional Bedroom Can Be Used As A Living Room Also With balcony. A Community Where You Can Grow Too. (id:61476)
426 Goodfellow Road
Brighton, Ontario
This 3+2 Bedroom, 2 Full Bath Older Farmhouse Is Privately Tucked Away Down A Long Laneway and is almost 2 acres. Beautiful Views Of The Country Side And Absolutely Quiet. Being Sold "As Is, Where Is" And Comes With All Appliances. Eat In Kitchen, Separate Dining room With Two Entrances Outside, Separate Living room And Large Family Room Addition With Woodstove. Furnace Is A Combination Oil And Wood. Main Floor Laundry. Large Porch Off Kitchen To Have Your Morning Coffee On. This property has been newly severed and seller is awaiting the new property taxes and lot size measurements from the Municipality of Brighton. (id:61476)
1774 Rudell Road
Clarington, Ontario
4.3-acres vacant industrial land zoned M1-Industrial & EP in the Municipality of Clarington Official Plan. Great Highway Exposure. 600-feet frontage exposure on south side of Hwy 401 - 1,000 metres west of the Newcastle Hwy 401 Interchange #440 - Mill Street. Additional neighbouring 6.8-acres M1-Industrial land owned by same Seller and currently for sale. Buyer/Buyer Agent responsible to complete own due diligence. Full Legal Description: PT LT 31 CLARKE AS IN N30781 (PARCEL THREE, SECONDLY) EXCEPT PT 2, 10R99; CLARINGTON. (id:61476)
177 Wilson Road S
Oshawa, Ontario
An Excellent Opportunity Awaits In Oshawa's Sought-After Donevan Neighbourhood With This Vacant Residential Lot Measuring 37 Ft X 136 Ft. Zoned R1-C, This Property Offers Flexibility For Building Your Dream Home In A Mature And Established Community. The Generous Lot Size Provides Ample Space For A Thoughtfully Designed Residence With Room For Outdoor Living, Gardens, Or Additional Features To Suit Your Lifestyle. Located Close To Schools, Parks, Shopping, Dining, And All Amenities. This Lot Combines Convenience With Potential. Easy Access To The 401, 407, And Transit Ensures Smooth Commuting. Buyers Are Advised To Check Local Zoning Bylaws To Confirm Permitted Uses And Requirements Before Making Plans. Whether You're An Investor Or Looking To Create Your Forever Home, This Lot Presents Endless Possibilities In A Family-Friendly Neighbourhood. Don't Miss Your Chance To Secure A Prime Piece Of Land In A Desirable Location Where Opportunities Like This Are Rare. Please Do Not Walk The Property Without An Appointment. (id:61476)
2 Frazer Road
Ajax, Ontario
**Beautifully Updated 3-Bedroom Detached Home in South Ajax**Welcome to this bright and move-in ready 3-bedroom corner lot detached home in a prime South Ajax location. Just minutes from the community centre, hospital, shopping, schools, and parks, this home offers convenience and comfort for the whole family.The open-concept main floor is filled with natural light and features an updated kitchen with a large centre island perfect for everyday living and entertaining. Upstairs, you'll find three generously sized bedrooms and updated bathrooms with modern finishes. Enjoy parking for up to 5 vehicles with a private driveway and attached garage . The backyard is beautifully landscaped with mature perennials ideal for relaxing or hosting guests. A well-maintained home in a fantastic location don't miss this opportunity! (id:61476)
1009 Copperfield Drive
Oshawa, Ontario
WOW! Welcome to this incredible luxury open-concept bungalow a true masterpiece where no detail has been overlooked. The main floor offers a stunning primary bedroom retreat complete with his-and-hers walk-in closets and a spa-inspired ensuite. With 9-foot ceilings and a spacious layout, the main level is designed for effortless living and stylish entertaining. The gourmet kitchen is a chefs dream, featuring a massive island, full walk-in pantry, two sinks, a coffee bar, and high-end finishes throughout perfect for preparing meals with ease and elegance. Downstairs, the fully finished basement expands your living space with two additional bedrooms, a full bathroom, a cozy living area, a second kitchen, a recreation room, and even a dedicated gym space ideal for guests or multi-generational living. Step outside and experience resort-style living in your own backyard, complete with a large in-ground pool, a beautiful gazebo, and plenty of space for outdoor entertaining. This home truly has it all. When you deserve the best in life this is where it begins. BASEMENT: has lots of extra room allowing for different configurations. Owner works for a custom builder and can assist in adding addition rooms or changing the set up of the basement. (adding walls or change layout etc) Pool is very easy to maintain, it is all computerized and only a few years old. (id:61476)
1069 Trailsview Avenue
Cobourg, Ontario
Nestled on a deep lot, this beautifully upgraded property showcases a stunning modern exterior finish that immediately sets it apart. With clean architectural lines and timeless curb appeal, this home blends contemporary style with small-town charm. Step inside to a bright and open main level featuring soaring 9-foot ceilings, upgraded 5.5-inch flat stock trim, light-toned flooring, and sleek 1-panel wood doors with taller frames throughout for a grand feel. The iron rod staircase and matte clear polish finish on the stairs offer modern elegance with the option to customize the stain to your taste. The upgraded white and gold vein tiles, refined faucets, upgraded powder room vanity, backsplash, and built-in kitchen ventilator all come together in a seamless designer finish. The chef-inspired kitchen features upgraded cabinetry, creating a luxurious yet functional heart of the home. Upstairs, the second level continues the open, airy feel with 9-foot ceilings and tall doors. Each bathroom features upgraded mirrors and fixtures, adding thoughtful detail and polish to the space. Every inch of this level reflects quality, comfort, and sophistication. The basement offers 9-foot ceilings an extremely rare and valuable upgrade giving you incredible potential to create your dream space. Whether it's a home theatre, gym, or additional living area, the possibilities are endless. Out back, the deep lot provides an ideal setting for outdoor entertaining, gardening, or simply enjoying peaceful evenings in your own private retreat. Located in a friendly, fast-growing neighbourhood in Cobourg, this home combines modern design with small-town warmth, just minutes from local shops, parks, schools, and the beautiful Cobourg beach and Marina. Don't miss this rare opportunity to own a nearly new, fully upgraded home in a town you'll love to call home. (id:61476)



