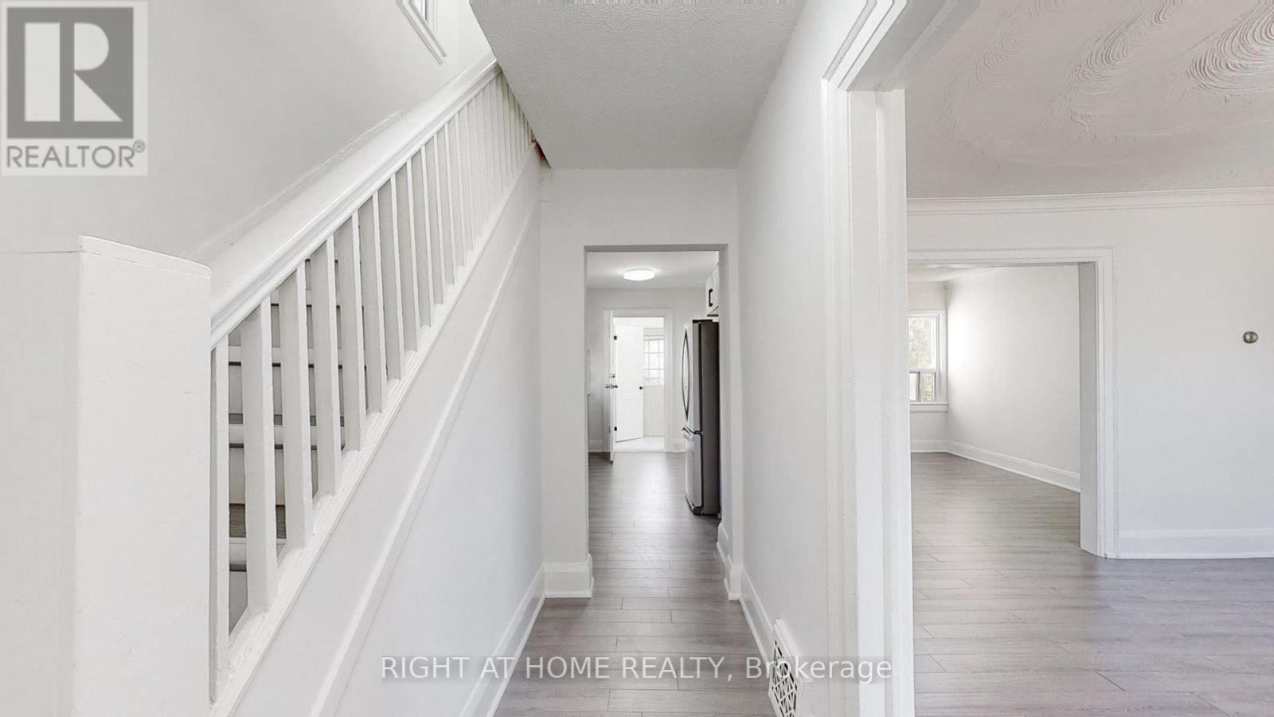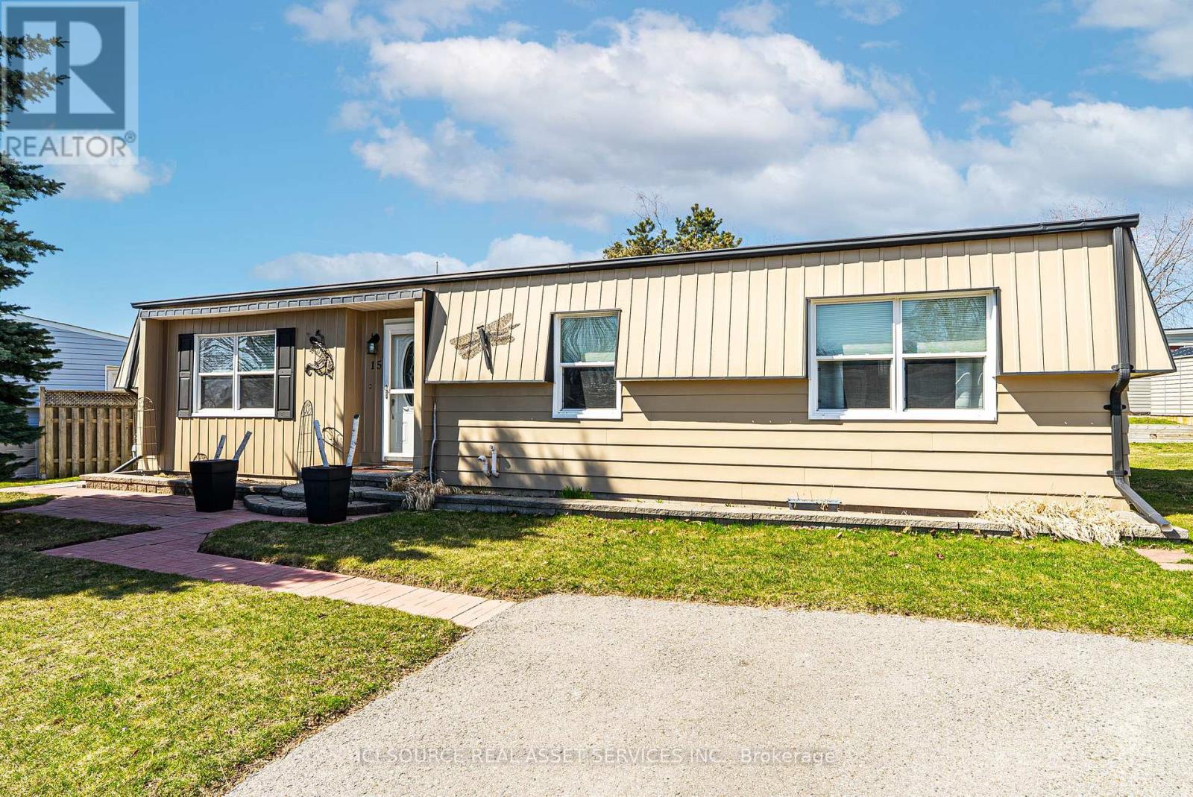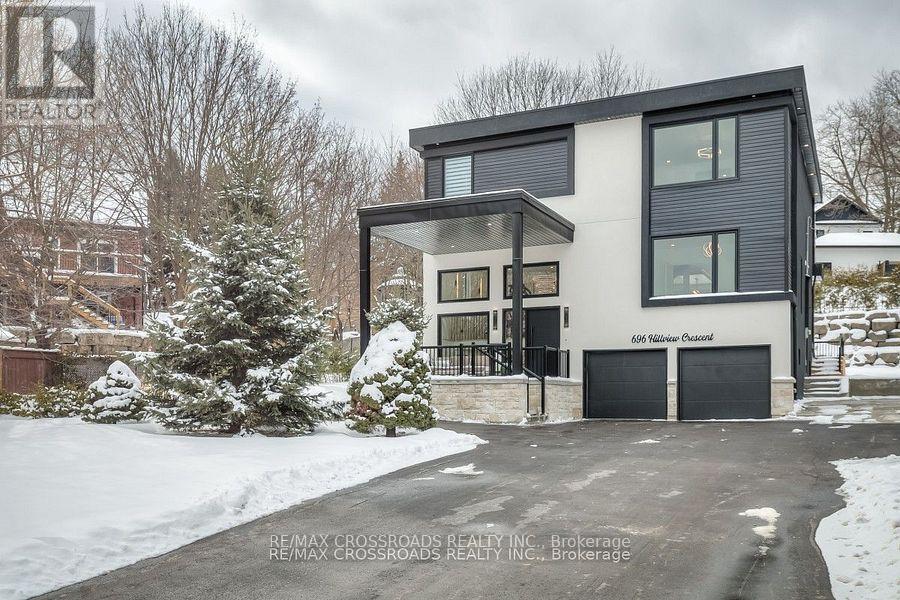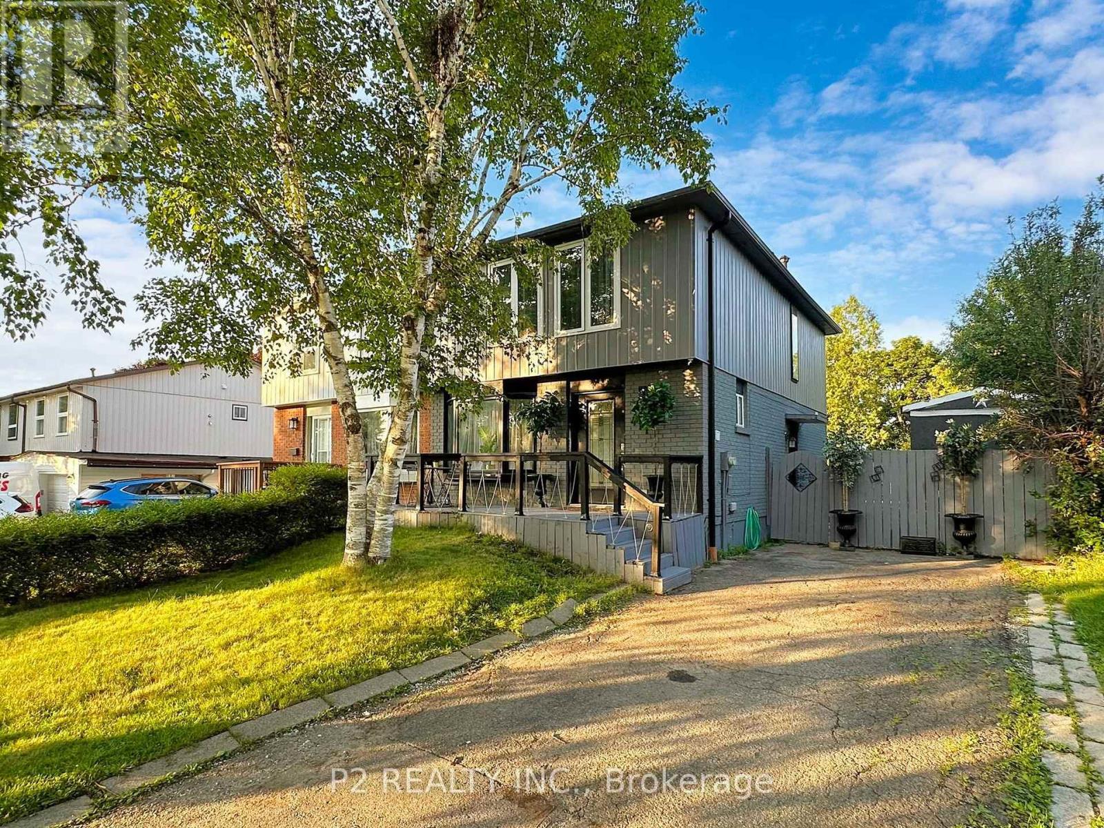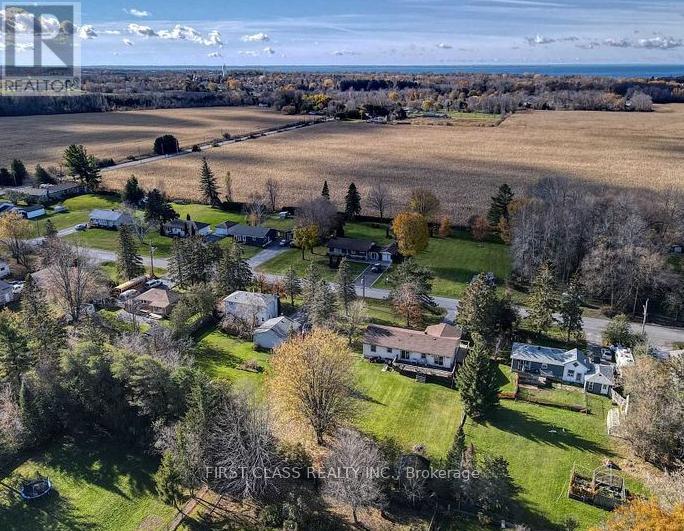179 Celina Street
Oshawa, Ontario
Welcome to this rare opportunity to secure a high-performing residential asset that suits both savvy investors and first-time homebuyers alike. This beautifully renovated home offers strong rental potential with a high projected yield, while also serving as a warm and inviting space for a growing family. Step inside to find a light-filled, functional layout with modern upgrades throughout, including a finished basement with 2 bedrooms + 1 washroom. Investors will appreciate the low maintenance requirements, stable rental demand in the area, and potential for future capital growth. Whether youre seeking stable cash flow or long-term appreciation, this property checks all the boxes. Reach out today for full financials, rent rolls, and to schedule a showing. (id:61476)
15 Driftwood Lane
Clarington, Ontario
A Great Location! This bungalow is just a 3-minute walk to the Lake Ontario waterfront trail in Wilmot Creek Adult Lifestyle Community. AND the home backs onto a sheltered greenbelt. This home has privacy in the backyard and is tucked away on a quiet street. A welcoming foyer leads into a bright airy living room. The floors are superb, a rich laminate [12mm thick] that is very durable. They extend throughout the home's principal rooms, as does the attractive crown molding. All main rooms are open to each other. The kitchen has been lovingly updated with cream-coloured cabinets and ceramic tile backsplash. The family room leads to the back deck and is on the same level as the rest of the house; essential for easy accessibility. The primary bedroom is unique as it contains a full-size soaker tub. If a new owner does not want the tub there, the current owners will replace it with the same laminate floor. This is a cozy house with a host of features. Take pleasure in your new lifestyle! *Monthly Land Lease Fee $1,200.00 includes use of golf course, 2 heated swimming pools, snooker room, sauna, gym, hot tub + many other facilities. 6 Appliances. *For Additional Property Details Click The Brochure Icon Below* (id:61476)
111 - 70 Shipway Avenue
Clarington, Ontario
Water Front Living in the City. Best Life Style Anyone Can Dream of. Spacious 749 Sqft 1+1 unit overlooking the breathtaking views of Port of Newcastle Marina and Lake Ontario. 2 Bathrooms for your convience and privacy. Open Concept, Sun Filled Unit with Upgraded High Kitchen Cabinets, Quartz Countertops and Breakfast Bar. Upgraded Flooring in Combined Living and Dining Rooms with Walk Out Access to Glass Fenced Terrace for full enjoyment of Gorgeous Panoramic views of the Marina and Lake Ontario. The primary Bedroom is a true Sanctuary with Amazing view from the Large Window, A walk in Closet and Ensuite Bathroom With a Frameless Standup Shower. Den is Perfect for an Office Use or an Extra Bedroom. Featuring also an ensuite Laundry Room, S/S Fridge, S/S Stove, S/S Dishwasher, Range Vent and Washer and Dryer, Plenty of visitor's parking. Steps to Lake, Park, and all amenities. Enjoy Access to To The Admiral ClubHouse where you can Jump into the indoor pool, Keep Fit at the Gym or Have Lunch or dinner at the restaurant, Read a book at the Library or Play a Game of Billiard at the Game Room, or Simply Sit Down, Relax and Watch a movie. If all this is not enough, You Can Host Your Own Party at the Party Room for all your special occassions. (id:61476)
435 Wilson Road N
Oshawa, Ontario
Power of Sale**Quite, Sunny 3 Bedroom Detached Backsplit**Spacious Kitchen**Two Kitchens**Ample Natural Light**Private Fenced Back Yard**Large Driveway**Property and Contents Being Sold As Is Where Is**Buyer and Buyer Agent Verify All Measurements**LA relates to Seller**Seller with Take Back Mortgage at 7.99% with 15% down**Motivated Seller**Don't Miss Out!! (id:61476)
696 Hillview Crescent
Pickering, Ontario
This exceptional custom-built, multigenerational approximately 4400 sqft living space home, offers unparalleled luxury and functionality. With 5+1 spacious Bedrooms and 4+1 Bathrooms, its designed to accommodate large families and provide privacy for all. A Bedroom build on the Main Floor is great feature for the elderly or can be used as a very spacious Office....The home features modern architecture with sleek lines, expansive open-concept living spaces, and high-end finishes that create a welcoming, sophisticated atmosphere. A sleek, modern chefs kitchen featuring brand new top-of-the-line stainless steel appliances, quartz countertops, large island and a spacious, open layout. The huge closets throughout the home ensure ample storage for all your needs, while the master suite boasts a walk-in closet fit for a wardrobe of any size. The layout is perfect for entertaining and everyday family living, with plenty of room for everyone. A full basement apartment offers a completely separate living space, ideal for extended family, guests, or in-laws..... The basement includes its own separate parking area, ensuring privacy and convenience for all occupants. For those with a love for cars, this home fits 12 vehicles, with a large driveway and ample garage space. Whether you're hosting events or just enjoying peace and privacy, the spacious backyard is an inviting oasis. Whether you envision a tranquil garden, a playground, or an outdoor entertaining area, this expansive lot provides endless possibilities. This modern home blends the comforts of luxury living with the practicality needed for multigenerational households. With its versatile spaces, modern amenities, and private areas, this property is a rare find. Located in a prime neighborhood, just steps to the lake, its the perfect blend of style, comfort, and functionality for the discerning homeowner. (id:61476)
411 Rosedale Drive
Whitby, Ontario
Move In Ready Semi-Detached Home In Desirable Whitby-Meadows With Many Upgrades. This 4+2 Bed, 4 Bath Home Features Laminate Floors Throughout, Newly Upgraded Kitchens, Chef's Kitchen Equipped With Quartz counter top, backsplash and S/S Appliances. High Ceilings On The Main Floor. Backs Onto Rosedale Park Greenbelt. New Windows throughout, New Roof, New A/C Heat pump and heating swimming pool. The Newly Finished Basement with Separate Entrance Features Laminate Floors, & Its Own Kitchen & Laundry. Hwy 412 & All Of Life's Amenities Are Minutes Away, Making This Home A Perfect Combination Of Elegance & Convenience. (id:61476)
49 Farncomb Crescent
Clarington, Ontario
Beautiful 4-bedroom, 4-bathroom two-storey family home on a large landscaped lot with a private backyard oasis and in-ground pool. The stylish kitchen includes stainless steel appliances, granite countertops, under-cabinet lighting, and a built-in desk. The main floor features formal dining and living areas with hardwood floors, as well as a laundry room and powder room.Upstairs, the large primary bedroom has a walk-in closet and ensuite bathroom with a clawfoot tub and spa shower, along with three additional spacious bedrooms and a family bath. The finished lower level offers a bright games & theatre room, three-piece bathroom, built-in wet bar, and plenty of storage. The backyard is ideal for relaxation or entertaining. Located in a quiet neighborhood close to schools, parks, shopping, and just minutes from Highway 401 and the GO Bus. (id:61476)
32 Hillier Street
Clarington, Ontario
Welcome Home! This spacious 4 bedroom house is ready for your family and friends! Great for entertaining all year round, it has an open concept main floor, a finished basement and a fenced yard with no neighbours behind. In addition to a large living and dining room, there is a bonus family room that overlooks the backyard. The above ground pool is open and the huge deck is ready for summer! Beautiful home with low taxes and no rentals! Upgrades include: Front porch '23, All interior doors '23, Main bathroom '23, Washer & Dryer '24, Furnace & AC '21, Hot water tank '22, Back deck '22, Induction range '24, 50 AMP car charger port. (id:61476)
287 Church Street
Brock, Ontario
Welcome To 287 Church St, Located On A Highly Desirable Dead End Street In The Historic Town Of Beaverton. Calling All First Time Home Buyers, Empty Nesters Or Someone Looking To Downsize To A 2 Bedroom 1 Bathroom Bungalow On A Premium Size Private 60X180Ft Lot. Enjoy A Private Backyard Oasis With Custom Propane Fire Pit On A Large Back Deck & Fully Fenced Yard Backing Onto Forested Area! Steps To Lake Simcoe & Shopping. Open And Bright Main Level Living With Upgrades Throughout. 2 Storey Large Detached Heated Workshop 16X33. Will Not Last Long! (id:61476)
461 Cromwell Avenue
Oshawa, Ontario
Completely Renovated Bungalow with Separate Living Spaces in Prime Oshawa Location! Welcome to this beautifully renovated bungalow in the heart of highly sought-after Oshawa. No expense was spared in transforming this home into a modern, stylish retreat offering comfort, versatility, and quality craftsmanship throughout. Ideal for extended families, in-laws, or those seeking additional living space, this 3+2 bedroom, 2-bathroom home features two completely separate and self-contained living areas. Upstairs, enjoy an open-concept layout perfect for entertaining or everyday family living. The brand-new kitchen features quartz countertops, sleek cabinetry, and stainless steel appliances, all flowing seamlessly into a bright and spacious living and dining area. Three generously sized bedrooms and a fully updated 4-piece bathroom complete the main level. The lower level offers its own private entrance and is designed as a fully functional second living space. It includes two spacious bedrooms, a modern kitchen, in-suite laundry, and a spa-inspired bathroom with a walk-in glass shower. LED pot lights, upgraded flooring, new windows and doors, and a thoughtfully redesigned floor plan enhance the home from top to bottom. The heating system has been professionally converted to high-efficiency natural gas via Enbridge. Outside, enjoy a freshly landscaped yard and ample parking. This is your chance to own a move-in-ready home in a growing, family-friendly Oshawa neighborhood close to parks, schools, shopping, and transit. Whether you're looking for a home with flexible living options or a fantastic investment, this property is a must-see. Don't miss your opportunity to experience unmatched value and comfort in Oshawa! (id:61476)
83 Mills Road
Brighton, Ontario
Bright two bedroom bungalow ready to move into and enjoy life in Brighton-By-The-Bay. Open concept main floor features a four season sunroom with walkout to patio and beautifully landscaped yard with easy care perennial gardens. Primary bedroom includes a 5 piece ensuite and walk in closet. Main floor also includes a second bedroom, 3 pc bath and laundry. Basement offers a finished rec room and ample storage areas. Front porch provides a welcoming entry and a relaxing place to sit and greet neighbours. Freshly painted, kitchen backsplash, flooring and generator are all part of recent updates. Brighton By The Bay has a yearly fee of $480 (this year) and bylaws, full list is available upon request. (id:61476)
28 Howard Avenue
Brock, Ontario
Large Beautifully 100X200Ft Lot, 1/2 Acre Located On A Quiet Dead End Part Of The Street And Close To Hwy 12 For Easy Commute, Close to Beaverton Yacht Club & Lake Simcoe. Rogers High Speed And Natural Gas Avail. Open Concept, Bright & Functional Layout, Large Windows, New Pot Lights, Cozy Fireplaces. 2 Large Bedrooms, Convenience Main Floor Laundry, W/O To Huge Deck. Nice Backyard With Garden Shed. minutes drive to community center, Thorah Central P.S., grocery store, gas station, Beer Store, restaurant, Tim Horton & McDonald. Close to Amenties. Good for inverstment or retirement home in the beautiful area. (id:61476)


