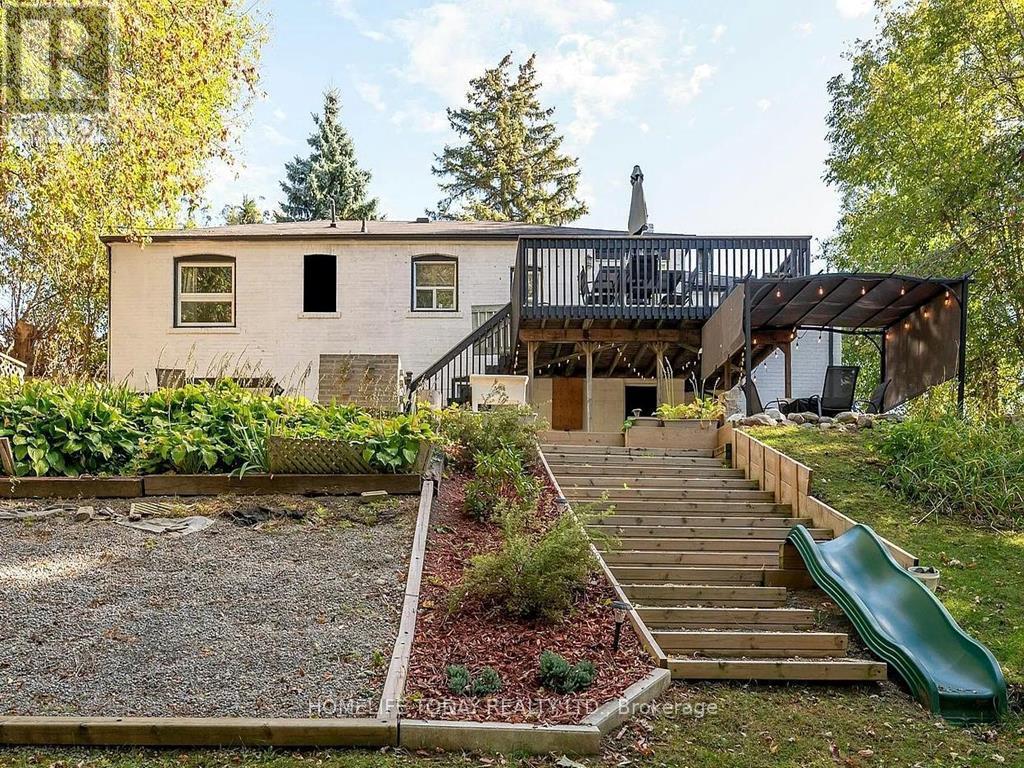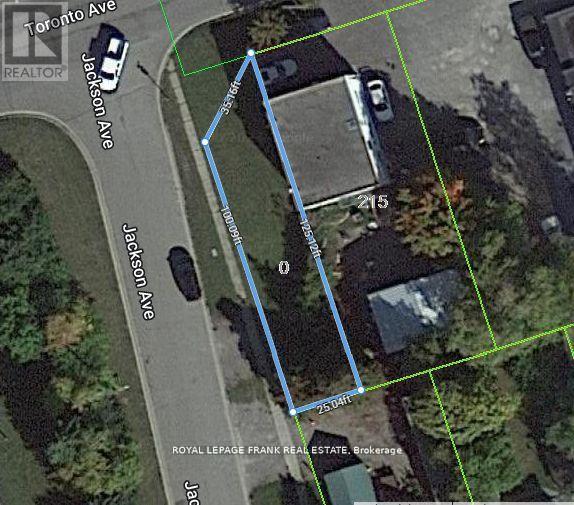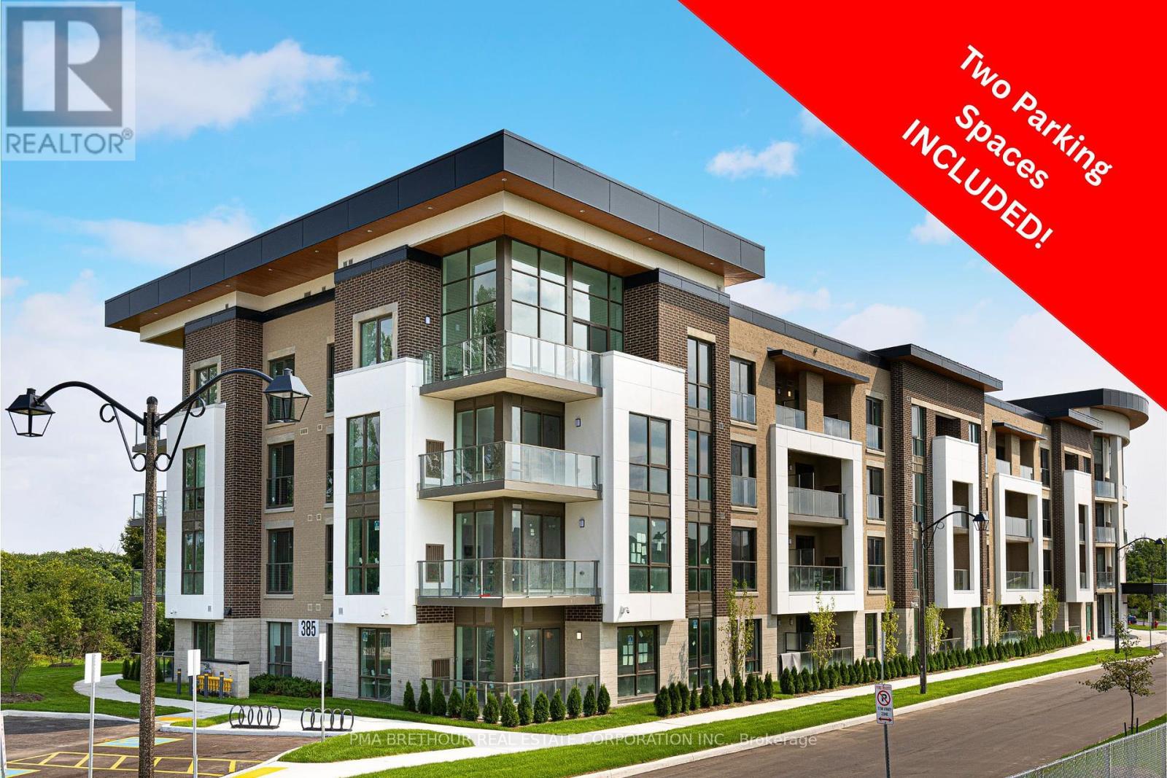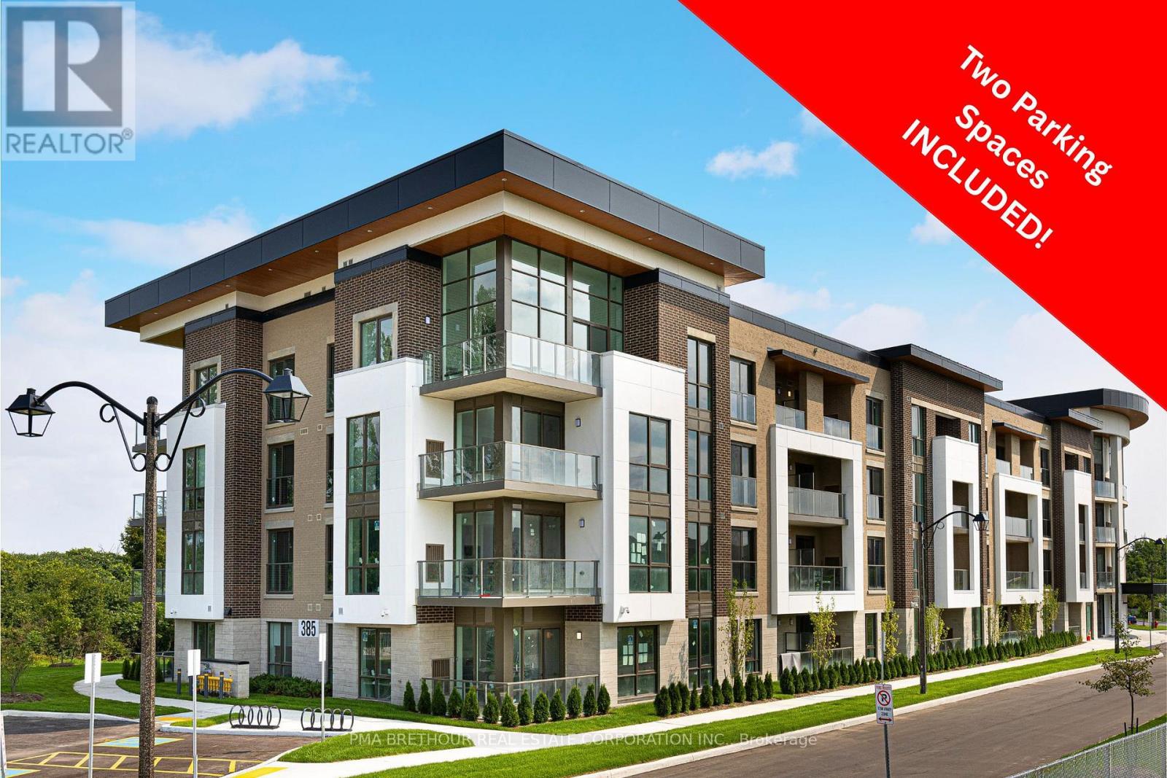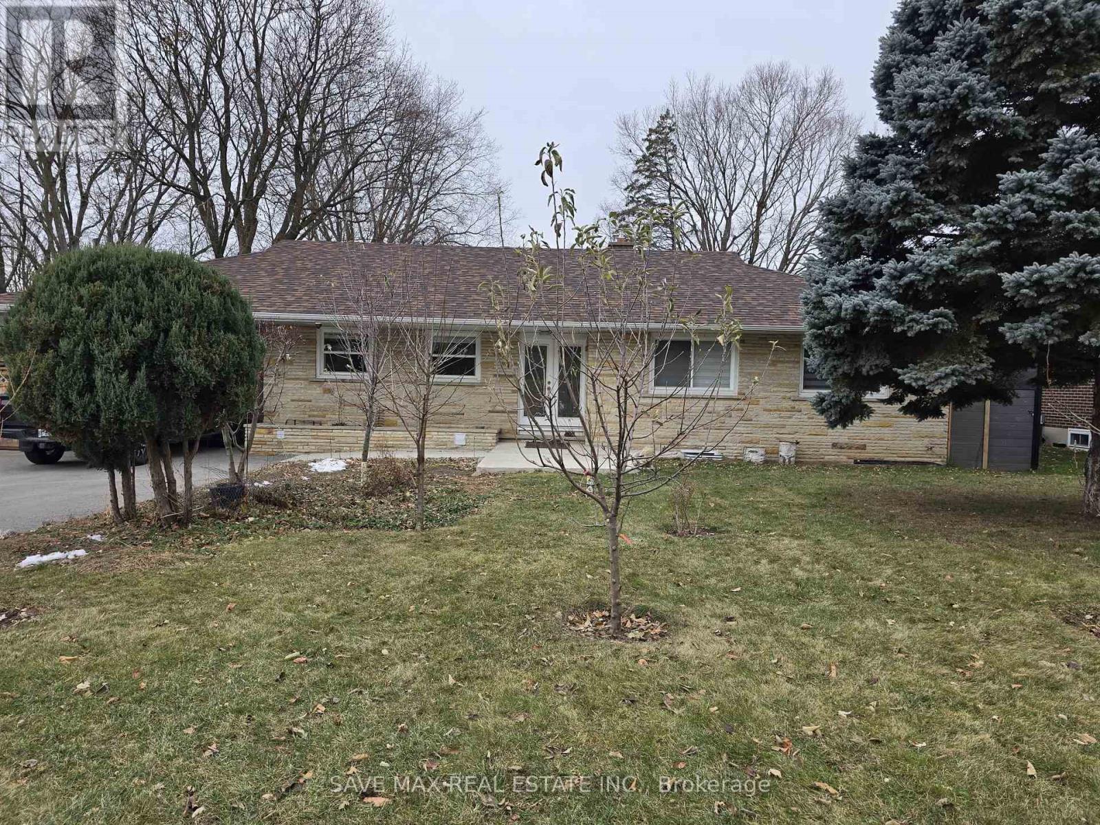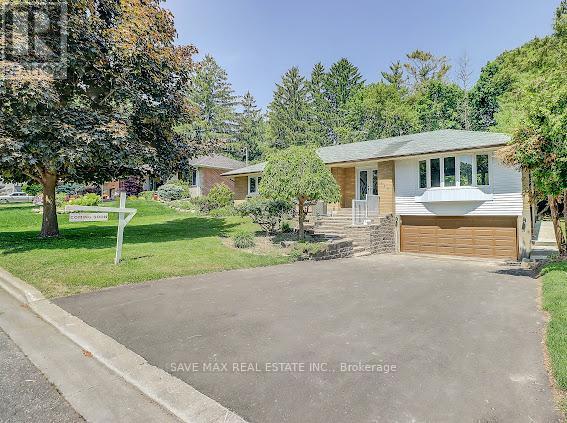114 Snowling Drive
Ajax, Ontario
Welcome to this Brick and Stone 4 + 1 Bedroom, 4.5 Bathroom Detached Medallion Home in the highly Sought-after North East Ajax Overlooking Nature. Over 3000 Sq Ft Living Space With Lots Of Upgrades on a Premium Ravine Facing Lot. This Open Concept gem offers Luxurious Living with an Abundance of High End Finishes & Thoughtful details Throughout. Step inside to Discover Soaring High 12 Ceilings & Beautiful Hardwood Floors - Perfect for both Entertaining & Everyday Living! The Heart of the Home Features a Gourmet Kitchen equipped with Granite Countertops, Stainless Steel Appliances and a Large Island and Breakfast Area. Four spacious Bedrooms provide Comfort & Privacy, with the Primary Suite boasting a 6 Piece Ensuite Bathroom & Separate His & Her Walk-In Closets! The Fully Finished Basement includes an Additional Bedroom, Full Bathroom, and a Complete Kitchen Perfect for a Guest Suite, Home Office, Recreation Room, or In-law Suite. Outside, enjoy your Private Outdoor Oasis, Meticulously designed with Interlocking Stonework, Retaining Walls, a Soothing Waterfall, and a Charming Swing with Pergola. Host Unforgettable Summer Gatherings in the Custom 14 x 14 Covered Gazebo, Complete with Built-in Shelving, Privacy Wall, and Ambient Lighting. The Fully Fenced Yard offers Dual Side Access and a Wrap-Around Planter Box ideal for Gardening Enthusiasts .The Garage boasts High Ceilings with Plenty of Built in Racking and Storage. Situated in North Ajax, this Home is Conveniently located near Parks, Schools, Shopping, and Dining, making it Ideal for Families and Professionals alike. Really Well Maintained, One Owner Property. DON'T MISS THE OPPORTUNITY TO MAKE THIS LUXURIOUS HOME YOUR OWN! (id:61476)
1906 Liverpool Road
Pickering, Ontario
Great Location! Extra Premium 84' x 178'! Walk-out Basement! Excellent 3 Bedroom Bungalow House and Single Bedroom Basement Walk-out Apartment with Huge Windows. Rental Income of about $4350 (AAA Tenants) and Buyer can assign the tenants or Vacant Position is possible. Potential to Rent about $5000. Builder Lot and currently Zoned as R3 Residential. This spacious cottage-style 3-bedroom bungalow provides a cozy starting point for your family's new adventure. The layout is designed with family and investors in mind, featuring an upper deck and a separate entrance to the private yard. With renovations, you can turn this house into the ultimate family sanctuary. Additional features include a garage with storage space and spacious driveway. Close to schools, parks, Pickering Town Centre, Transit & GO Train and essential amenities. Your dream builder lot awaits. (id:61476)
0 Toronto Avenue
Oshawa, Ontario
Fabulous opportunity to own vacant lot walking distance to the planned location for the new Oshawa Go Station. Area will see significant growth and change in the coming years as the municipality is proposing to increase density in the neighborhood. Lots of visibility for any business as the location is close to 401 entrance/exit. Drawings are available for mixed commercial and residential building. (id:61476)
579 Faywood Crescent
Oshawa, Ontario
This Executive, Spacious Home Showcases Sophisticated Finishes and Exceptional Design, Offering the Perfect Blend of Elegance, Comfort,and Functionality.Situated in a highly sought-after, family-friendly neighbourhood, this stunning property is designed to suit families of all sizes. From the moment you step inside, you'll be captivated by the exquisite details including elegant herringbone hardwood flooring,upgraded baseboards, iron pickets, pot lights, and a custom open- Concept layout.Featuring 4+1 generously sized bedrooms and 4modern bathrooms, this home provides ample space for both everyday living and entertaining. The chef-inspired kitchen is a true showstopper, boasting quartz counter tops, Samsung appliances, two-tone cabinetry, a luxurious backsplash, oversized island, and a separate walk-in pantry.The sun-filled primary suite is your private retreat,complete with a large walk-in closet, a spa-like 5-piece ensuite, and walk-out access to a spacious private terrace ideal for morning coffee or evening relaxation. With its thoughtfully designed layout and luxurious upgrades throughout, this home is ready to bring your vision to life. Motivated seller. (id:61476)
314 - 385 Arctic Red Drive
Oshawa, Ontario
Located in North Oshawa close to HWY 407. Never lived in, family size apartment in a UNIQUE BUILDING. Amazing surroundings (golf course and nature preserve). Extensively landscaped with kids playground, sitting areas, pergolas and BBQ stand. 9-foot ceilings. 6 appliances. Quartz countertop and island in kitchen. Utilities separately metered. Private enclosed locker. Fully set up with EV charger (activation & subscription applies). 2 Parking spaces. (id:61476)
105 - 385 Arctic Red Drive
Oshawa, Ontario
Located in North Oshawa close to HWY 407. Never lived in, family size apartment in a UNIQUE BUILDING. Amazing surroundings (golf course and nature preserve). Extensively landscaped with kids playground, sitting areas, pergolas and BBQ stand. 10-foot ceilings. 6 appliances. Quartz countertop and island in kitchen. Utilities separately metered. Private enclosed locker. Fully set up with EV charger (activation & subscription applies). 2 Parking spaces. (id:61476)
350 Vancouver Crescent
Oshawa, Ontario
Discover this spacious semi-detached home in high-demand Oshawa! The main floor has an open-concept living/dining area. The kitchen features acustom backsplash and leads to a walk-out deck, ideal for outdoor relaxation.Upstairs, you'll find 3 comfortable bedrooms and a 4pc bathroom. The partially finished basement offers additional living space and includes abedroom with 3pc ensuite, a laundry area, a utility room, and a storage area..Located with easy access to amenities that cater to all lifestyles. Enjoy proximity to Oshawa Town Centre for shopping enthusiasts, while commuterswill appreciate the nearby GO Station and Highway 401 access1. The local Rec Centre and Trent University are just moments away.Can potentially become an income-generating opportunity. Don't miss out on making this your new home in one of Oshawa's sought-afterneighbourhoods! **EXTRAS** Stove, Fridge, Built-In Microwave, Range hood; Washer & Dryer; (id:61476)
396 North Scugog Court
Clarington, Ontario
Building Lot! Great opportunity to build your dream home on a 50 ft by 200 ft lot surrounded by million dollar homes. Desirable Bowmanville neighborhood offers access to numerous schools, parks and amenities. Quick access to 401 for commuters. Water & Sewer services have been paid. Gas & hydro are available. (id:61476)
128 Bridlewood Boulevard
Whitby, Ontario
Welcome to your dream home in the highly sought-after community of Rolling Acres! This beautiful 4-bedroom, single detached home offers 2,090 square feet of thoughtfully designed living space. Step into a grand, oversized foyer that sets the tone for the spacious and open-concept layout throughout the main floor. The elegant hardwood flooring flows seamlessly into a large family room, perfect for cozy nights in. The living/dining combined offers ample space for gatherings. The heart of the home is the stunning upgraded kitchen, featuring sleek quartz countertops, stainless steel appliances, and a stylish backsplash a true chefs delight. 4 spacious bedrooms offer the perfect space to raise a family, fit with a walk-in linen, walk-in closet in the 2nd bedroom, cozy broadloom on 2nd. Ideally located with shops, groceries, medical center all close-by. This home combines comfort, style, and functionality in one perfect package. (id:61476)
984 Mohawk Street
Oshawa, Ontario
LEGAL BASEMENT APARTMENT Great opportunity to own a renovated bungalow in N.E Oshawa. Primary bed with ensuite and his/her closets. Upgraded kitchen with S.S. appliances and granite counter-top. Backyard boasts of a new wooden deck to enjoy with garden shed. Rolling blinds on the main level. Close to all amenities, grocery, schools, transit and highways. Tenants willing to stay or move out (id:61476)
848 Beaufort Avenue
Oshawa, Ontario
Excellent opportunity for buyers and investors- Own this fully renovated detached bungalow featuring 3+3 beds and 3 full washrooms, including a newly built basement with a separate entrance. Nestled on a quiet street in a sought-after neighbourhood, this stunning home sits on a spacious 81.31 x 116.65 ft lot, offering the possibility for a garden home as a third dwelling. Conveniently located close to downtown Oshawa, this property boasts of upgrades worth thousand of dollars, completed in 2023, including: 200-amp electrical panel, brand new hardwood floors, new doors and windows, separate laundry for basement, newly finished driveway and wooden deck at the back. With excellent potential for rental income, this home is perfect for investors or multi-generational living. (id:61476)
968 Frei Street
Cobourg, Ontario
Situated in the desirable Frei Street community of Cobourg, this spacious family home features a thoughtful layout that is ideal for everyday living and entertaining. A covered entryway opens into a bright, open foyer that leads to a carpet-free main floor. The combined living and dining areas are filled with natural light from large windows, creating an inviting space for family gatherings. The dining area flows seamlessly into the kitchen, which features recessed lighting, stainless steel appliances, a tile backsplash, and a prep peninsula with a breakfast bar. A convenient walkout to the backyard makes outdoor dining and entertaining a breeze. Adjacent to the kitchen, the sunny family room is ideal for cozy evenings, thanks to its fireplace and open-concept design. Also on the main floor, you'll find a guest bathroom, a main floor laundry room with its own walkout, and a generous mudroom that leads to the two-bay attached garage, offering direct access and plenty of room for your vehicle and storage. Upstairs, the generous primary suite features a full en-suite bath and a spacious dressing room with a window and ample closet space, two additional well-sized bedrooms and another full bathroom. The finished lower level offers exceptional flexibility, featuring a large recreation room with a fireplace, space for games or media, a dedicated office or guest space with large closet, a full bathroom, and cold cellar. Step outside to enjoy a fully fenced yard with lush green space, a large deck perfect for lounging or dining, spacious outdoor shed with a two-way entrance, and beautifully maintained perennial gardens with mature trees with an irrigation system. Close to local amenities, schools, and offering quick access to the 401, this home blends comfort, function, and convenience in one of Cobourg's most sought-after neighbourhoods. (id:61476)



