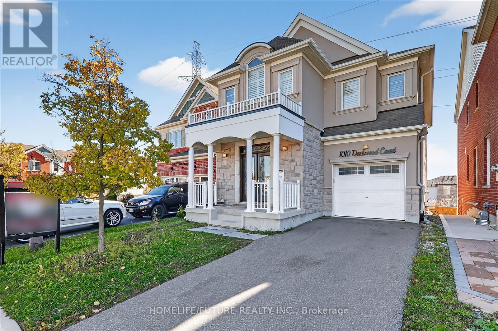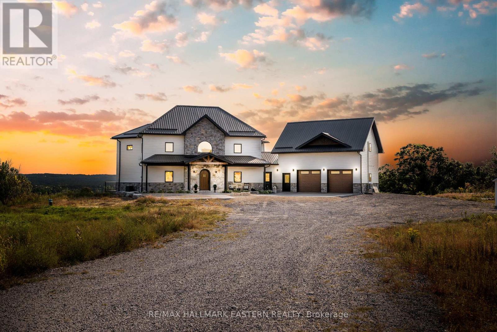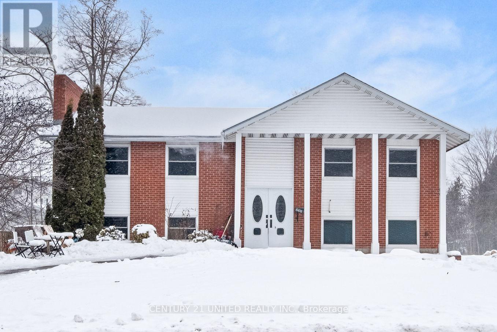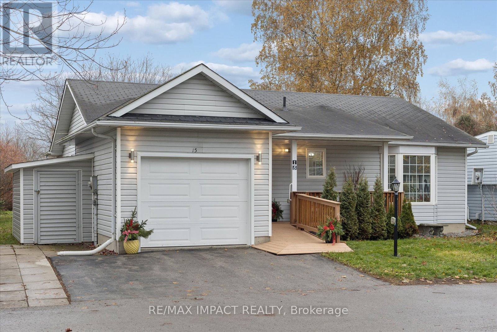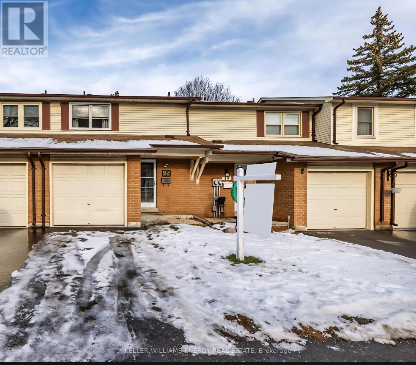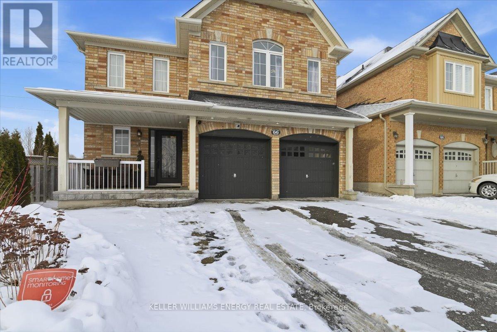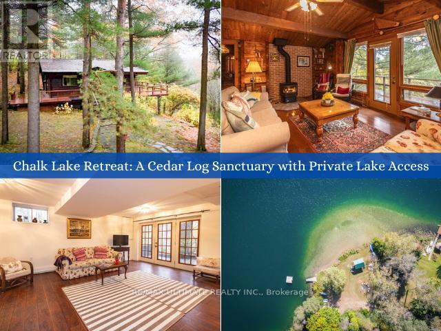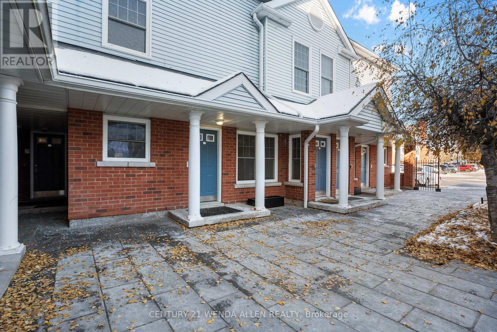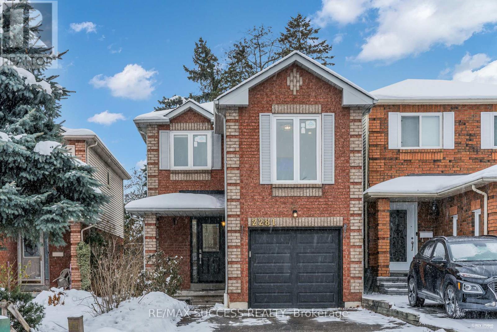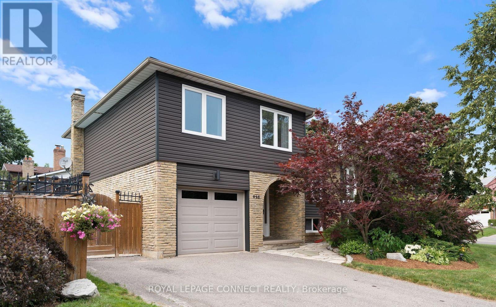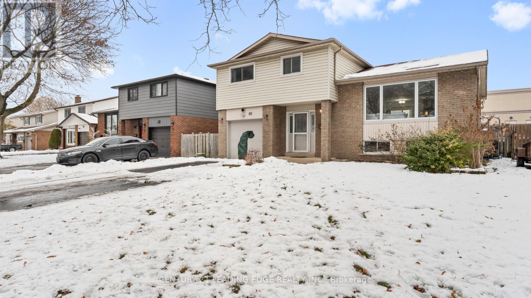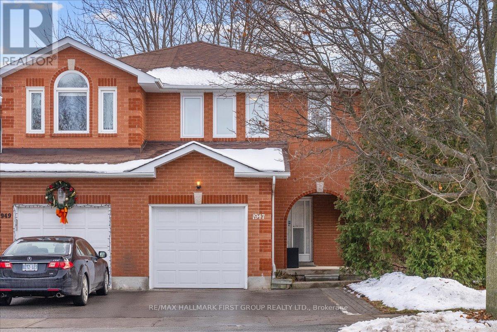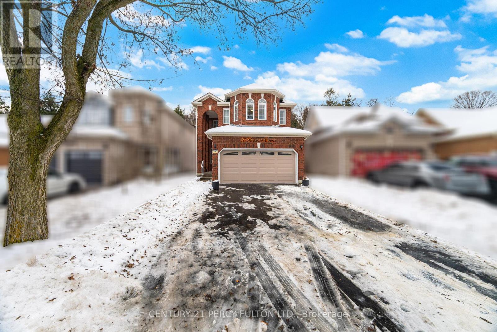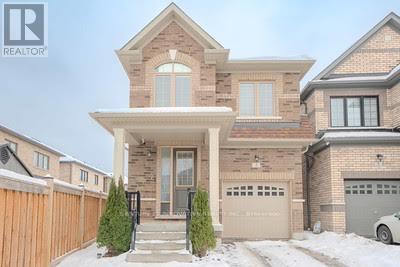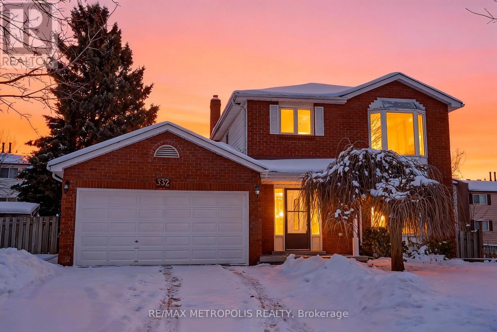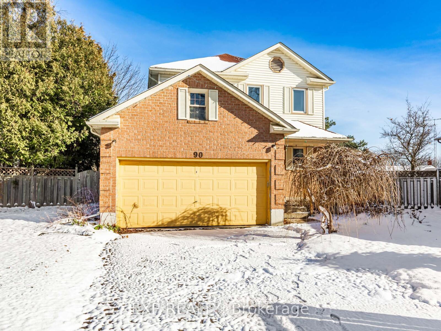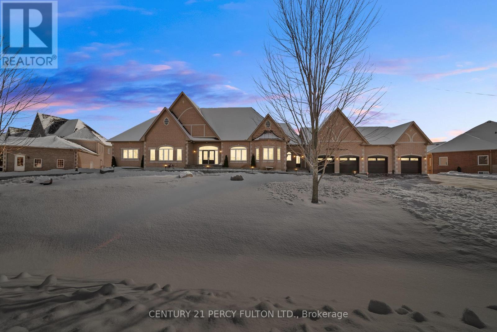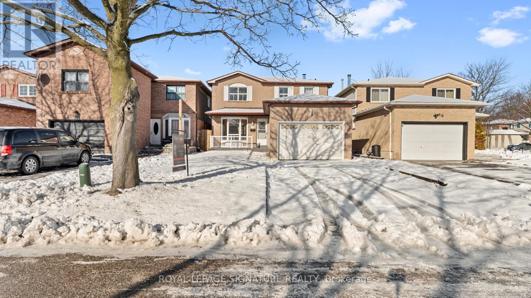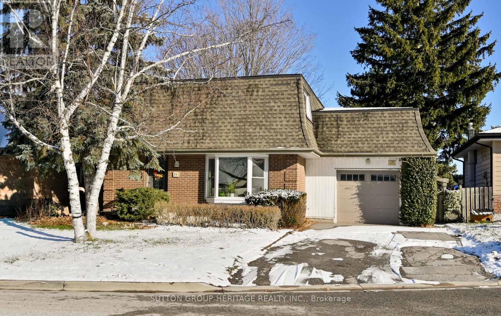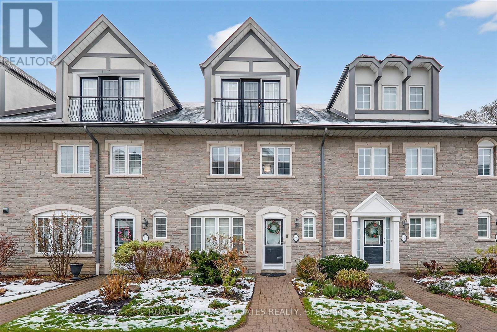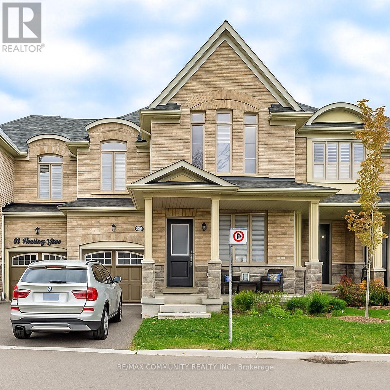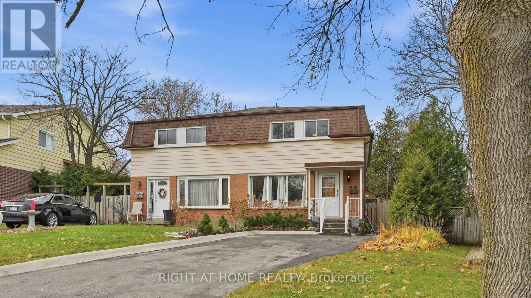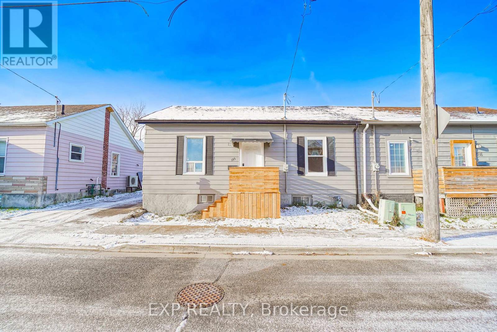1010 Dashwood Court
Pickering, Ontario
Welcome To 1010 Dashwood Crt, Pickering, This Absolutely Stunning Sun Filled, Bright & Spacious Approx 2200 Sq.Ft 4+1 Bedrooms, 4 Washrooms Detached 2-Storey Prestigious Home W/Walk-Out Finished Basement Backs On The Ravine In A Quiet Family-Friendly Neighborhood, Unbelievable Property Absolute Show Stopper! From The Moment You Open The Front Door, Lots Of Upgrades Includes Gas F/P In Family Rm Upgraded Kitchen, Oak Stairs, Hardwood T/O. Led Pot Lights In Living/Dining Room & Family Room , Double Door Entrance, The Kitchen Boasts Granite Countertops/Backsplash, And Quality Stainless Steel Appliances, While The Breakfast Area Opens To An W/O To Raised Deck Overlooking Premium Ravine, Primary Bdrm Features 2 W/I Closet And 5 Pc Ensuite And Spacious Finished 1 Bedroom Walk-Out Basement With Kitchen & Full Bathroom, Rental Possibility To Generate Extra Rental Income, Family Oriented Neighbourhood And Conveniently Located Just Minutes From Highway 407 & 401, Parks, Schools,Grocery Stores, Banks, Retail Plaza's & Much More!! Don't Miss Out On This Gorgeous Home, It Won't Last!!! (id:61476)
14 Ferguson Hill Road
Brighton, Ontario
Welcome to 14 Ferguson Hill Road a one-of-a-kind hilltop retreat set on 10+ ultra-private acres with panoramic views of the countryside, sunrises, and sunsets. Located just minutes from Hwy 401 and only 75 minutes to Toronto or Kingston, this custom-built home with a non traditional layout, blends high-end design, energy efficiency, and incredible lifestyle potential. From the 7 large apples trees yielding fruit, allowing you to explore the potential of small batch cider making to being presented with the opportunity of having a small farm (livestock, trees or crop), this dreamy property is a peaceful rural escape opens a world of possibilities from hobby farming to the perfect work-from-home setup with breathtaking views. Inside, you'll find 2+2 bedrooms, 3.5 baths, and premium finishes throughout. Radiant heated white oak floors, soaring 20-ft cathedral ceilings, and R-33 insulated concrete walls provide warmth and comfort, while exposed steel beams and 9-ft ceilings highlight the home's craftsmanship. The chefs kitchen features Italian quartzite countertops, GE Cafe matte white appliances, a farmhouse sink, and copper prep sink on a large island with a pot filler.Upstairs, the principal suite offers a 5-pc bath and peaceful vistas. A second bedroom and flexible bonus space suit multiple uses. Downstairs includes two additional bedrooms, a 3-pc bath, and a spacious rec room with a full wet bar and access to a covered patio with gas BBQ hookup perfect for entertaining.The garage features radiant heated floors and a 600+ sq. ft. self-contained studio with kitchenette and 3-pc bath, perfect set up for parents, in laws or grown children. Grow your own food, explore income (or enjoyment) generating ventures on the land, travel to nearby farm-to-table markets, or simply enjoy the vibrant local community. Amazing neighbours, top-tier mechanicals, and luxury in every detail this is more than a home, it's a lifestyle. Seller willing to do a VTB. (id:61476)
232 Queen Street
Cobourg, Ontario
A 3 family home-1 bedroom apartment rents for $2095 a month with 1 full bath, stove and fridge. 2 bedroom apartment rents for $2300 a month with 1 full bath and stove and fridge. 3 bedroom apartment rents for $2990 a month with 2 full baths with stove, fridge and dishwasher. Utilities are all included and all 3 apartments have their own washer and dryer. Above ground pool that is 18x34 with patio with wrap around deck and solar blanket. Large heated garage/shop 26x40 out back. Excellent location and is walking distance to park, Lake Ontario and downtown. Parking in front is 3 cars and room out back for 4 more cars.. Along with 4 cars inside garage. (id:61476)
15 Fairway Drive
Clarington, Ontario
Experience the relaxed, adult lifestyle community of Wilmot Creek! This beautiful bungalow backs directly onto the peaceful Samuel Wilmot Nature Area, providing privacy and gorgeous natural views all year round! The combined living room/dining room features a cozy gas fireplace, a vaulted ceiling and large window that add to the bright living space, and a walkout to a good sized deck with a retractable awning. Large eat-in kitchen with loads of cupboards and counter space, a pantry, a convenient laundry, and a door leading out to your private yard and beautiful view. Two bedrooms and two washrooms on the main level; the finished lower level includes a rec room, office, huge storage area and a third bedroom and washroom that are perfect for your guests. Your single car garage offers direct access to the front foyer. The land lease fee includes full use of the community amenities including a golf course, two heated pools, sauna, gym, billiards, library, shuffle board, hair salon, pharmacy, woodworking shop, hot tub, lakefront trails and much more. Clubhouse with loads of organized events! A fantastic opportunity in this welcoming community! (id:61476)
49 - 450 Bristol Crescent
Oshawa, Ontario
Welcome Home! Discover this well located three-bedroom, one-and-a-half-bath condo townhome nestled in a well-established, family-friendly community, the perfect blend of comfort, convenience, and affordability. Ideally located just two minutes from Highway 401, this home is a dream for commuters and anyone who wants easy access to the city while enjoying the peace of a mature neighbourhood. Step inside and you'll find a bright, open-concept living and dining area that's perfect for both relaxing evenings and entertaining friends. The space is filled with an abundance of natural light, creating a warm and inviting atmosphere. The eat-in kitchen offers plenty of room for family meals and features a walkout to your private backyard, where you can unwind, garden, or enjoy summer barbecues. Upstairs, you'll find three generous bedrooms, each offering comfort and space for the whole family. The part finished basement provides a versatile area, perfect for a rec room, home office, or play space along with extra storage options. With low-maintenance fees, this property offers exceptional value and a worry-free lifestyle. The community is well-maintained and welcoming, surrounded by parks, schools, shopping, and all amenities, everything you need is right at your doorstep. Whether you're a first-time buyer, downsizer, or savvy investor, this home is the perfect opportunity to get into a desirable area that truly has it all. Move in and start enjoying a convenient, comfortable lifestyle today! (id:61476)
66 Oceanpearl Crescent
Whitby, Ontario
Welcome to this exceptional 4+1 bedroom, 5 bathroom executive home located in the highly desirable Blue Grass Meadows community. Thoughtfully renovated and beautifully maintained, this residence offers an ideal blend of elegance, comfort, and functionality.The heart of the home is a luxuriously renovated kitchen featuring quality finishes, ample cabinetry, and an ideal layout for both everyday living and entertaining. Spacious principal rooms and generous bedrooms are complemented by a truly exceptional family layout on the second floor, featuring three full bathrooms - including two private ensuites and a Jack-and-Jill, a rare and highly sought-after configuration that enhances both privacy and convenience.The fully self-contained basement offers complete separation and outstanding flexibility - perfect for extended family, or a private guest suite.Situated on a quiet, family-friendly street, this home is surrounded by parks, trails, and recreation, with excellent schools nearby. Convenient transit options are close at hand, including easy access to GO Transit, shopping, dining, and Highway 401, making commuting and daily errands effortless.This is a rare opportunity to own a move-in-ready executive home in one of Whitby's most established and sought-after neighbourhoods - offering lifestyle, location, and long-term value. (id:61476)
65 Sumac Lane
Scugog, Ontario
Escape the hustle & discover your perfect getaway at 65 Sumac Lane, a truly unique 2+1 bedroom, 2 full-bathroom residence nestled on nearly 1 acre of peaceful seclusion, yet just 40 minutes from midtown Toronto. This charming 1976 Pan Abode cedar log bungalow offers 1,558 sqft of distinctive finished living space, blending rustic charm with modern convenience. The main floor welcomes you with a bright, open-concept layout featuring stunning vaulted ceilings throughout the living room, dining room, & updated kitchen. The living area is centred around a cozy, standalone propane fireplace & boasts hardwood floors & 2 convenient walkouts leading to a south-facing deck. The updated kitchen features an attractive picture window & the 2 main-floor bedrooms offer dedicated closets & vaulted ceilings. An updated 4-piece bathroom with a soaker tub & vaulted ceiling complete the main level.A beautiful wooden staircase descends to the walk-out basement, where the spacious rec room (which could serve as a primary bedroom) awaits, featuring laminate flooring, 8-ft ceilings, & triple doors opening to a stone patio. This lower level includes a large, updated 3-pc bathroom & a laundry room, along with a functional workshop storage area.One of the most valuable features is deeded access to a stunning, private, sandy beach on Chalk Lake, a 350m walk away. This exclusive, clear-water kettle lake is perfect for swimming, kayaking, & paddleboarding. You'll enjoy the best of both worlds with a private lakeside lifestyle & the convenience of being 5 minutes from HWY 407. With a quick 3-5 min drive to 2 ski resorts, endless trails for hiking & biking in Uxbridge, the Trail Capital of Canada. Close to top-tier golf courses, equestrian attractions & great restaurants like Slabtown Cider & Nest, this isn't just a home; it's a new way of life. Don't miss this rare opportunity to own a captivating cedar log residence & embrace a new way of life in the woods with exclusive private lake access. (id:61476)
I-15 - 1659 Nash Road
Clarington, Ontario
2 Bedroom one level condo with walkout to a nice patio and view of the tennis courts. Updated kitchen with quartz counters, backsplash, pantry, and stainless steel appliances including an over range microwave. Combined living and dining rooms separated by a 3 sided wood fireplace. Primary bedroom has walk in closet and a separate sink/vanity area as well as a 4 pc semi ensuite bath. Bath has a newer unit that has a seat and massage jets in the seat and feet areas. Ensuite washer/ dryer in room off the bathroom. Unit is carpet free with laminate flooring throughout. Vacant so offers flexible closing. (id:61476)
2281 Wildwood Crescent
Pickering, Ontario
Beautifully upgraded detached 2-storey home in desirable Brock Ridge, offering new flooring, pot lights, California shutters, brand-new appliances, new kitchen counters, a new roof, and a new garage door. This well-maintained property features 3 spacious bedrooms, 3 bathrooms, a bright modern kitchen, hardwood in the dining room, and ceramic flooring in the foyer, kitchen, and baths. An additional family room provides flexible space ideal for a home office, library, or quiet work area. The partially finished basement is drywalled, painted, and pre-wired, ready for your finishing touches. Situated on a mature, landscaped lot with a large custom deck and located close to parks, schools, transit, shopping, and near a mosque, this home offers exceptional convenience and comfort in a sought-after community. Hurry-this move-in-ready home with extensive upgrades won't last long!Detached Link Home A pleasure To View.Ample Parking and Backyard. ** This is a linked property.** (id:61476)
856 Sorrento Avenue
Oshawa, Ontario
Welcome to this stunning, move-in-ready family home, thoughtfully updated with modern finishes throughout. The sleek custom kitchen features high-end appliances, quartz countertops, a large centre island, black granite double sink, abundant cabinetry, and a walk-out to a brand-new deck. The open-concept layout flows seamlessly into the combined living and dining areas, ideal for entertaining. Three spacious bedrooms include a primary bedroom with an updated semi-ensuite. The second family room offers a walk-out to a private backyard oasis complete with an above-ground pool. The clean, unfinished basement includes laundry and ample storage, ready for your personal touch. Beautiful curb appeal with large, manicured corner lot and no sidewalks. Prime Whitby border location close to highways, top-rated schools, parks, and all amenities. Roof (17), Windows (18), Siding/insulation (18), Furnace (19), Tankless Water Heater (19),AC (22), Fence/deck 2025. Nothing to do but move in and enjoy. (id:61476)
69 Calais Street
Whitby, Ontario
OPEN HOUSE Sat/Sun Dec 20/21 from 2pm-4pm. Offers Anytime! Priced to Sell! This bright and spacious four-bedroom, three bathroom side-split home is in a convenient and desirable Whitby location. Well maintained. Close to all amenities, shopping, Hwy 401, 412, Go Transit. The Inviting Foyer has Direct Access from the Garage. The main floor offers a combined living/dining room with large windows overlooking the front yard. The open concept modern kitchen has an island and breakfast area. Walk-out to the two-tiered wood deck from the kitchen. Upper level boasts four spacious bedrooms, double closets, large windows, with a Jack and Jill bathroom. Ground floor features a Large Family room with fireplace and walk-out to patio with covered gazebo, leading to inground pool & Hot Tub - Perfect for entertaining guests! The fully fenced backyard gives complete privacy and no neighbors in back. Other additions to the backyard are gas BBQ line and a shed. The Basement adds excellent versatility with a large rec room, plenty of storage area and above grade windows. The 3-pc bathroom completes the lower level. (id:61476)
1947 Pine Grove Avenue
Pickering, Ontario
Welcome to 1947 Pine Grove! This spacious three-bedroom home offers parking for three vehicles and features an oversized covered front porch. Step inside to a welcoming foyer that opens into a bright and spacious living and dining area filled with natural light. The kitchen boasts a family-sized eat-in area with a walkout to the fully fenced backyard, ideal for entertaining and everyday living. Upstairs, the oversized primary suite features his-and-hers closets and a four-piece ensuite. Two generously sized secondary bedrooms offer walk-in closets and share a four-piece main bath. The basement provides a fantastic layout with endless potential for finishing to suit your family's needs. Additional highlights include direct garage access, main-floor powder room, fresh paint, new broadloom on stairs (carpet free otherwise), windows 2014, and shingles 2017. Ideally located in a desirable Pickering neighbourhood close to Rouge Park, Beare Park, schools, parks, transit, essential shopping, and quick access to the 401. (id:61476)
35 Markwood Crescent
Whitby, Ontario
3+2 Bedroom 4 Bath Detached Home in Desirable Rolling Acres Community * Backs Onto Ravine * Freshly Painted * 1,811 Sq Ft* Family Room with Gas Fireplace * Modern Kitchen with Quartz Counters & Walk-Out to Deck * New Oak Stairs with Wrought Iron Pickets * Recently Finished 2 Bedroom Basement Apartment * No Separate Entrance * Seller Will Install Kitchen at Buyer's Request * Entrance From Garage * Main Floor Laundry * 6 Parking Spaces * Close to Schools, Parks, Shopping & Transit * Easy Access to Hwy 401/407/412 * Roof (12 yrs) Furnace (13yrs) (id:61476)
3 Whitefish Street
Whitby, Ontario
Welcome to this Beautiful 4 Bedrooms Deatched Home in Whitby's Prime Location. Hardwood Floor On Main & Second Floor, Staircase. Modern Kitchen With Bright Eat-In Breakfast Area, Walk out to your backyard, Granite Countertop, S/S Appliances. Fireplace in Living Room, updated throughout And Completely Carpet-Free, This Home Offers A Bright, Spacious, And Practical Layout That's Perfect For Families. Located Minutes From Top-Rated Schools, Parks, Shopping, And Highways 412,401 & 407, This Home Offers The Perfect Mix Of Comfort, Convenience, And Lifestyle. (id:61476)
332 Nina Court
Oshawa, Ontario
Welcome to 332 Nina Court, a beautifully maintained full brick, two-storey home tucked away in a rare private court setting in Oshawa's highly desirable Eastdale neighbourhood. Offering exceptional privacy, a long driveway with no sidewalk, and a double car garage, this home comfortably accommodates up to 6 vehicles-a standout feature seldom found in the area.Step inside to a freshly painted interior featuring hardwood flooring throughout the main and second floors, new pot lights across the main level, and an elegant new oak wood staircase that adds warmth and sophistication. The functional layout is ideal for growing families and those who value both comfort and style.The true highlight of this home is the finished walkout basement-a major value-add-complete with its own laundry and a newly renovated kitchen with modern cabinetry, offering excellent potential for in-law living or extended family use. Enjoy seamless indoor-outdoor living with a wraparound balcony, conveniently accessible from both the main living area and directly from the garage, overlooking a large, private backyard perfect for entertaining or family enjoyment.Located in the family-friendly Eastdale community, this home is surrounded by parks, walking trails, and green spaces, with excellent schools nearby, easy access to public transit, and quick connections to major highways, shopping, and everyday amenities.A rare opportunity to own a private, feature-rich home in one of Oshawa's most established neighbourhoods-this one truly checks all the boxes. (id:61476)
90 Hart Boulevard
Clarington, Ontario
~Welcome To 90 Hart Blvd In A Quiet, Family-Friendly Clarington Neighbourhood.~This Detached Home Sits On A Generous Lot And Offers A Functional Layout With Plenty Of Living Space And Future Potential.~The Main Level Features A Bright Living Room With Large Windows, ~A Separate Dining Area With Walk-Out To The Deck, And A Practical Kitchen Ready For Personal Updates.~Upstairs, You'll Find Spacious Bedrooms With Ample Closet Space, Including A Primary Bedroom With Ensuite, Along With Additional Bedrooms Ideal For Family Or Home Office Use.~The Finished Lower Level Provides Extra Living Space With A Recreation Room, Additional Rooms, A Bathroom, And Storage Areas, Offering Flexibility For Extended Family Or In-Law Potential.Enjoy The Elevated Deck Overlooking A Private, Tree-Lined Backyard, Perfect For Outdoor Entertaining Or Relaxing.~Conveniently Located Close To Schools, Parks, Shopping, Transit, And Major Routes.A Solid Home With Space, Privacy, And Opportunity In A Desirable Community. **PROPERTY IS SOLD AS IS, WHERE IS. Monthly Rental Items Will Be Assumed by the Buyer, With Full Details to Be Disclosed ** ~Offer Presentation **Dec 23, 2025 (Tue) 5 PM ~ Submit Offers By 4:00 PM** (id:61476)
906 Dunlop Street E
Whitby, Ontario
* WOW- set on an impressive 60 x 174 ft lot with a custom-built oversized fully detached garage! This thoughtfully updated bungalow, close to 2000 sq. feet sits on a quiet, family-friendly street where pride of ownership is evident throughout! * With approx. $100,000 in improvements, this home offers comfort, flexibility, and peace of mind for years to come. * The main level is anchored by a bright, welcoming family rm featuring a large picture windw that fills the space with natural light and offers a clear view of the front yard. The layout allows for full-sized furniture and easy flow, making it a comfortable space to relax or gather. * New laminate flooring throughout adds a clean, cohesive feel! * The reno'd kitchen (2012) features granite countertops, modern appliances, pot lighting over the sink and inside the cabinetry, and excellent storage. This is the perfect home to move to in 2026! * The adjoining dining area comfortably fits a full-size table, making everyday living and entertaining effortless. Upstairs, you'll find three well-proportioned bedrms, including a primary bedrm that easily fits a king-size bed, along with a full bathrm renovated in 2011. Neutral finishes, new doors and trim, and new front and back drs complete the space. * The finished basemnt (2017) truly extends the home, offering exceptional additional living spce with pot lights, multiple versatile zones for lounging, hosting, or working from home, a dedicated bedrm ideal for guests or a home gym, and a custom renod bathrm (2018) with heated floors and an oversized shower! * New basemnt windows bring in added natural light. * Outside, the deep, mature yard is ideal for summer entertaining, gardening, or simply unwinding. The oversized garage (2014) and extended driveway (2015) provide ample parking and storage. * Set in a quiet neighbourhood with great neighbours and a central location close to parks, schools, restaurants, amenities, the GO Train, and major highways. * DON'T MISS IT!! * (id:61476)
5121 Tom Thomson Court
Pickering, Ontario
Welcome to an extraordinary custom estate in the heart of Claremont-one of Pickering's most exclusive and tightly held communities. Set on a private lot just under 1 acre at the end of a prestigious court, this 7,956 SF residence offers unmatched scale, privacy, and refined living. Nearly $450,000 in recent renovations elevate the property, including a newly constructed crescent driveway accommodating up to 20 vehicles, an oversized 4-car garage with upgraded doors, professional landscaping, and two tiers of custom decks with glass railings and privacy screening overlooking the expansive grounds.Inside, timeless architecture is paired with modern luxury. The main level showcases wainscoting, custom millwork, and an executive office with hand-built shelving. An oversized chef's kitchen anchors the home with extensive cabinetry and prep space, seamlessly connecting to the family and dining rooms through a dramatic double-sided stone gas fireplace. Four generous bedroom suites-each with its own private ensuite-provide exceptional comfort, while the primary suite offers a grand retreat with a luxurious 7-piece spa bath and extensive closet space.The lower level redefines expectations, offering over 4,000 SF of bright, above-grade-feeling space with high ceilings, wall-to-wall windows, and large bedroom suites ideal for extended family or multi-generational living. An additional unfinished area of nearly 1,000 SF allows endless possibilities for a future suite, gym, studio, or workshop.Located in a tight-knit, family-friendly enclave surrounded by scenic trails, parks, and everyday amenities, and minutes to Old Elm GO and Hwy 407, this estate delivers exceptional craftsmanship, space, and lifestyle in one of Durham Region's most coveted neighbourhoods. (id:61476)
18 Charlton Crescent
Ajax, Ontario
Welcome to this warm and inviting 4-bedroom family home in South Ajax-perfectly positioned just a short stroll from the waterfront! Lovingly maintained, this property offers a bright, open-concept main floor with generous living and dining areas, plus a modern kitchen that flows seamlessly to a walk-out deck-ideal for morning coffees, weekend barbecues, or unwinding after a long day. The finished basement comes with its own private entrance and is thoughtfully set up with a one-bedroom apartment, kitchen layout, cozy living room, and a convenient 2-piece bath-an excellent option for extended family, guests, or rental income potential. Nestled in a quiet, family-friendly neighbourhood, you'll love the easy access to shopping, the hospital, GO Station, schools of every level, churches, parks, and the Ajax Community Centre-everything you need is right at your doorstep. Additional bonuses include a double driveway with parking for up to four vehicles. With comfort, location, and the opportunity to put your personal touch on it, this home truly checks all the boxes. This home is being sold "as is, where is," with no warranties. (id:61476)
29 Glenmount Court
Whitby, Ontario
Why Go For A Townhouse When You Can Have A Detached Instead?? This 4 Bedroom Detached Home Is Nestled At The End Of A Quiet, Family-Friendly Court In A Desirable Mature West Lynde Neighbourhood. A Perfect Start For First-Time Buyers Or Young Families Looking For Room To Grow. Step Inside And Be Greeted By Living Room With The Huge West Exposure Bay Window (Replaced 2025) Filling The Space With Natural Light. The Heart Of The Home Is The Renovated "Down-To-The-Studs" Custom Kitchen. It Features Ample Quartz Counters, Potlights, Plenty Of Pantry-Sized Cabinets, A Large Breakfast Bar And Additional Eat-In Area, And A Coffee/Wine Bar. Truly A Must-See! Head Up To The Newly Carpeted (September 2025) Second Floor And Find 4 Bedrooms, Updated Main Bathroom (2020) And A Good-Sized Primary Bedroom With 3-Piece Ensuite. The Separate Side Entrance Leads Directly To The Basement Which Many Similar Houses Around Have Converted Into In-law Suites For Multi-Generational Living Or Basement Apartments With Rental Potential. Even Now, It Provides A Great Finished Rec Space Loaded With Potential To Add Your Own Touch! Step Outside To A Private Backyard Escape With Mature Trees Including Sugar Maples That Can And Have Been Tapped For Maple Syrup Making! Don't Miss That There Is A Full-Sized Garage Door Into The Backyard Allowing Easy Storage And Access To And From The Garage. Amazing Location For Commuters Where You Are Just A Few Minutes To 412/401 Access, And A 7-Minute Drive To Whitby GO Station! Come And See All This Property Has To Offer Today. (id:61476)
151 - 1995 Royal Road
Pickering, Ontario
Luxury Townhome, upscale living in this beautifully designed, spacious luxury townhome offering 3 bedrooms, 4 bathrooms. This bright and meticulously maintained home boasts an open-concept layout with generous living spaces, modern finishes, and a warm, welcoming atmosphere ideal for families, professionals, or anyone seeking a refined lifestyle. Large windows throughout allow natural light to pour in, creating a clean and elegant aesthetic. Located in a highly desirable, well-managed community, this property provides exceptional convenience-just minutes from shopping, restaurants, schools, parks, and public transit. Everything you need is right at your doorstep. Maintenance fees include: Water, High-speed Internet, Cable TV, Snow removal, Lawn maintenance, Roof, windows, and all exterior renovations and repairs. This worry-free lifestyle means you can truly enjoy your home without the stress of exterior upkeep. A stylish, move-in-ready property that offers outstanding value and comfort-a rare find and an absolute must-see! (id:61476)
49 Hickling Lane N
Ajax, Ontario
Welcome to 49 Hickling Lane, Ajax - a stylish, 3-year-old home backing onto a stunning ravine with no neighbors behind! This beautifully upgraded 3-bedroom, 4-bathroom home offers the perfect blend of modern comfort and natural serenity. Step into a bright, open-concept main floor featuring 9' ceilings, quality laminate flooring, upgraded light fixtures, and large windows that fill the space with natural light and peaceful green views. The contemporary kitchen boasts quartz countertops, stainless steel appliances, upgraded cabinetry, and an extended island - ideal for family meals, entertaining, or hosting friends. Upstairs, the spacious primary bedroom offers a walk-in closet and a spa-like ensuite with a glass shower and double vanity. Two additional well-sized bedrooms and a convenient upperlevel level laundry complete this functional layout. The finished walk-out basement adds even more living space - perfect for a media room, kids' play area, home office, or guest space - with direct access to a private, ravine-facing backyard. Located in a family-friendly neighborhood close to great schools, parks, trails, shopping, and transit, this home offers privacy, style, and convenience - a rare find you won't want to miss! (id:61476)
408 Camelot Court
Oshawa, Ontario
Enjoy more space and privacy with this ravine-lot semi featuring an inground pool and a quiet court location. The home maintains its original 4-bedroom layout, with two adjoining rooms currently set up as a bedroom plus bonus sitting/play space, along with two additional bedrooms.The main floor includes a bright living room, separate dining room, powder room, and walkout to the deck. The unfinished walk-out basement with side entrance offers storage and future potential. Updates include broadloom (2022), shingles (2020), furnace + A/C (2013), pool pump (2022), and an ESA-certified panel (2022). Steps to schools, parks, transit, shops, and the 401. (id:61476)
288 Celina Street
Oshawa, Ontario
Welcome to this beautifully renovated semi-detached bungalow located in the heart of Central Oshawa. This turn-key home features 3 spacious bedrooms and 2 modern bathrooms, perfect for first-time home buyers, downsizers, or savvy investors.Step into the open-concept kitchen equipped with brand new stainless steel appliances, sleek countertops, and ample cabinetry - ideal for both cooking and entertaining. The bright living space offers a cozy yet modern layout, filled with natural light.Enjoy the private backyard, detached garage, and unfinished basement - ready for your personal touch or additional living space. Close to transit, schools, shopping, parks, and essential amenities - this home offers the perfect blend of convenience and comfort.Don't miss out on this opportunity to own a renovated bungalow in a thriving community. (id:61476)


