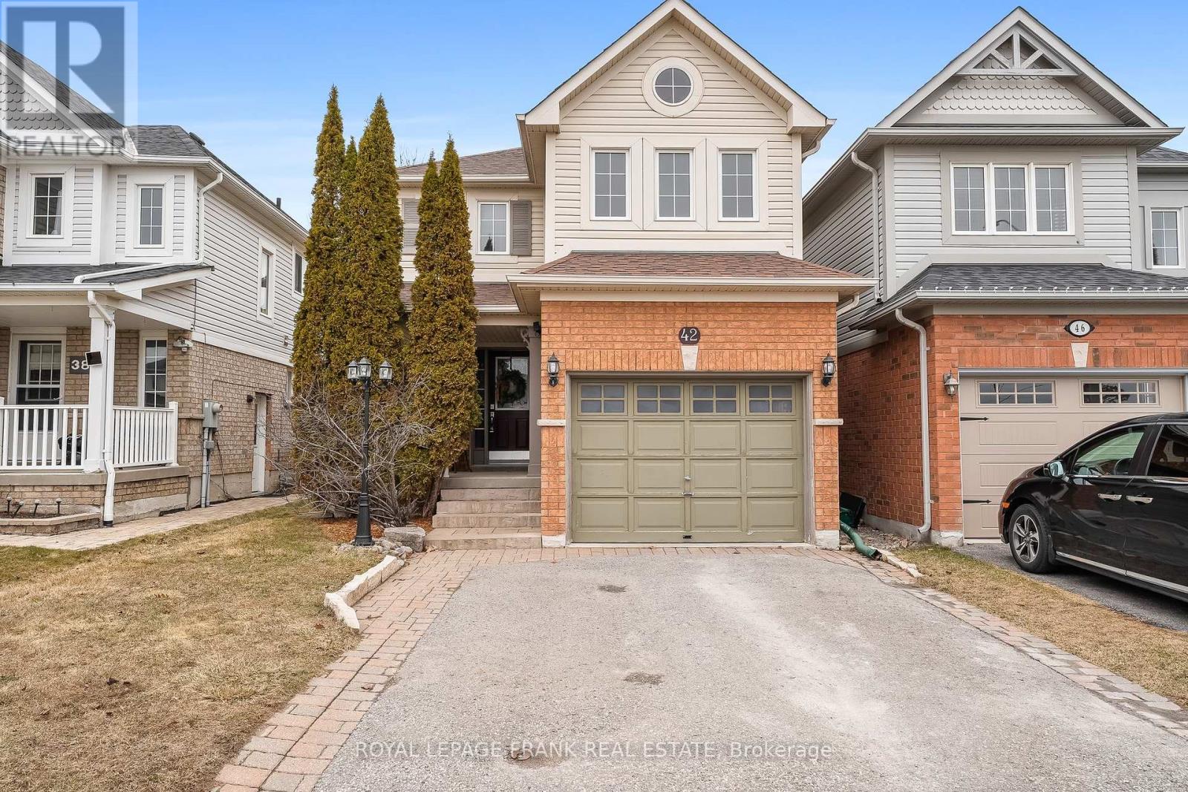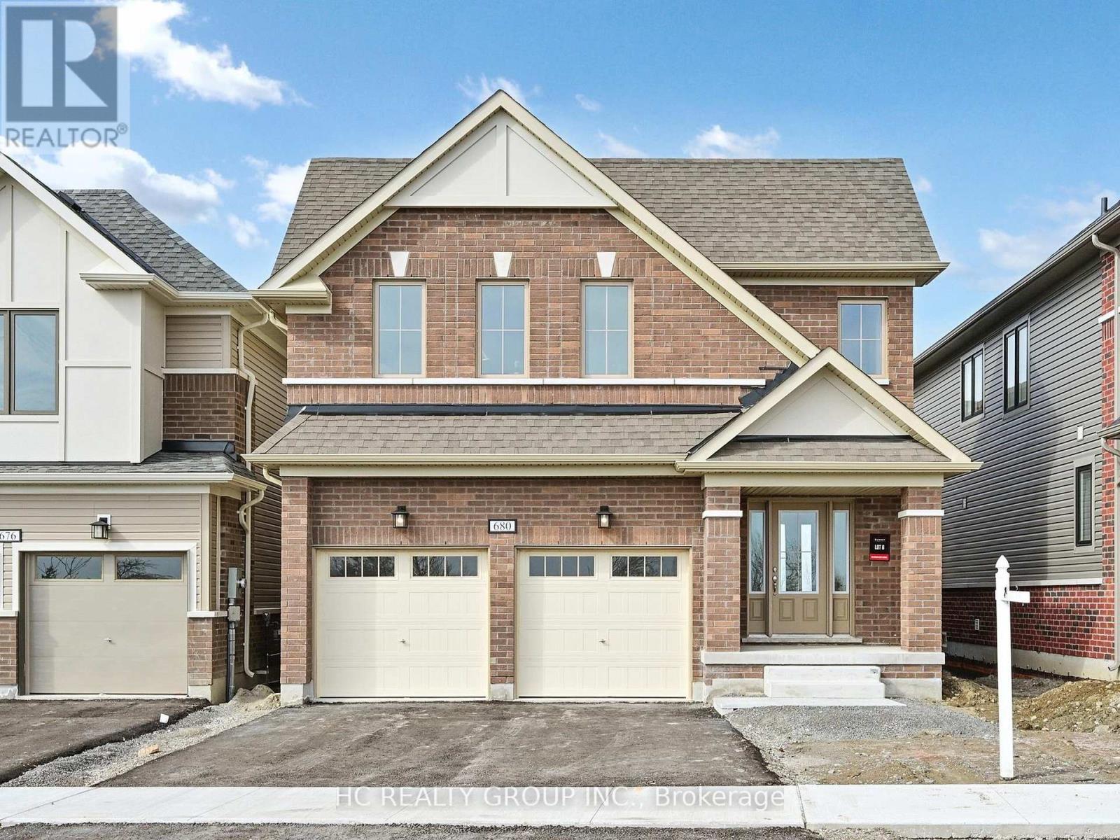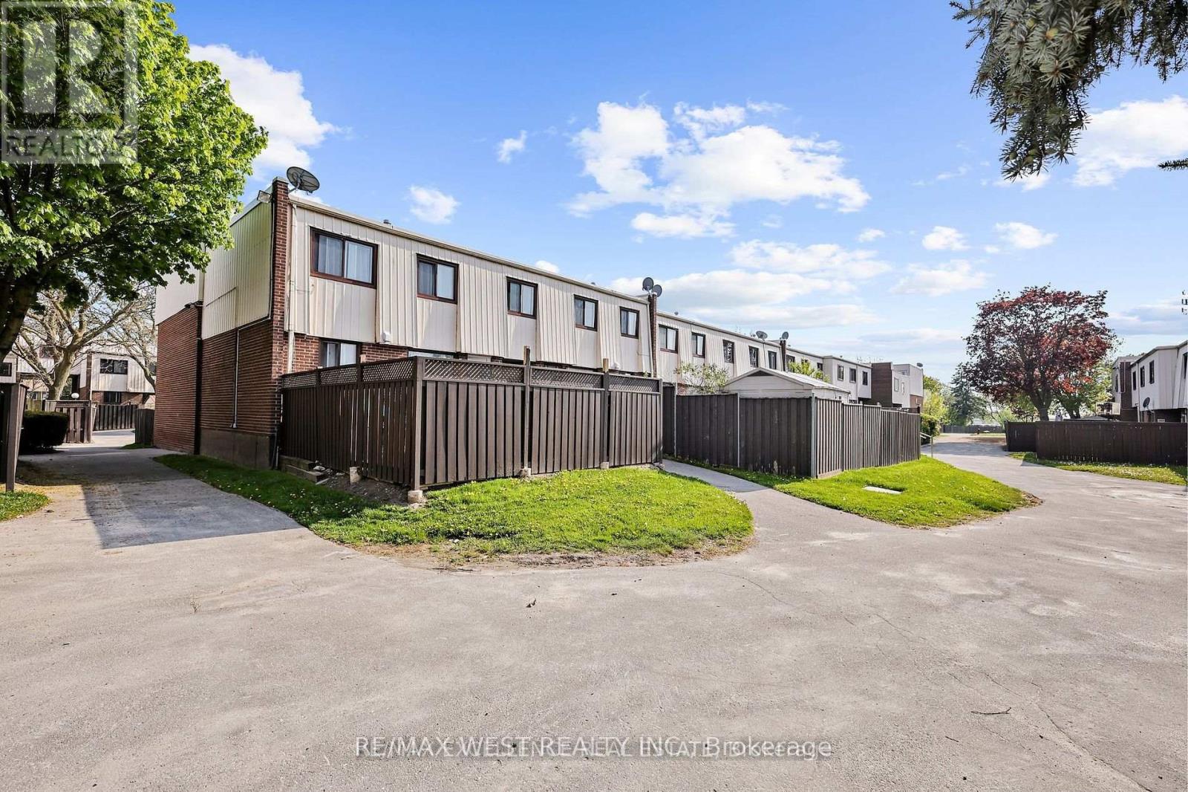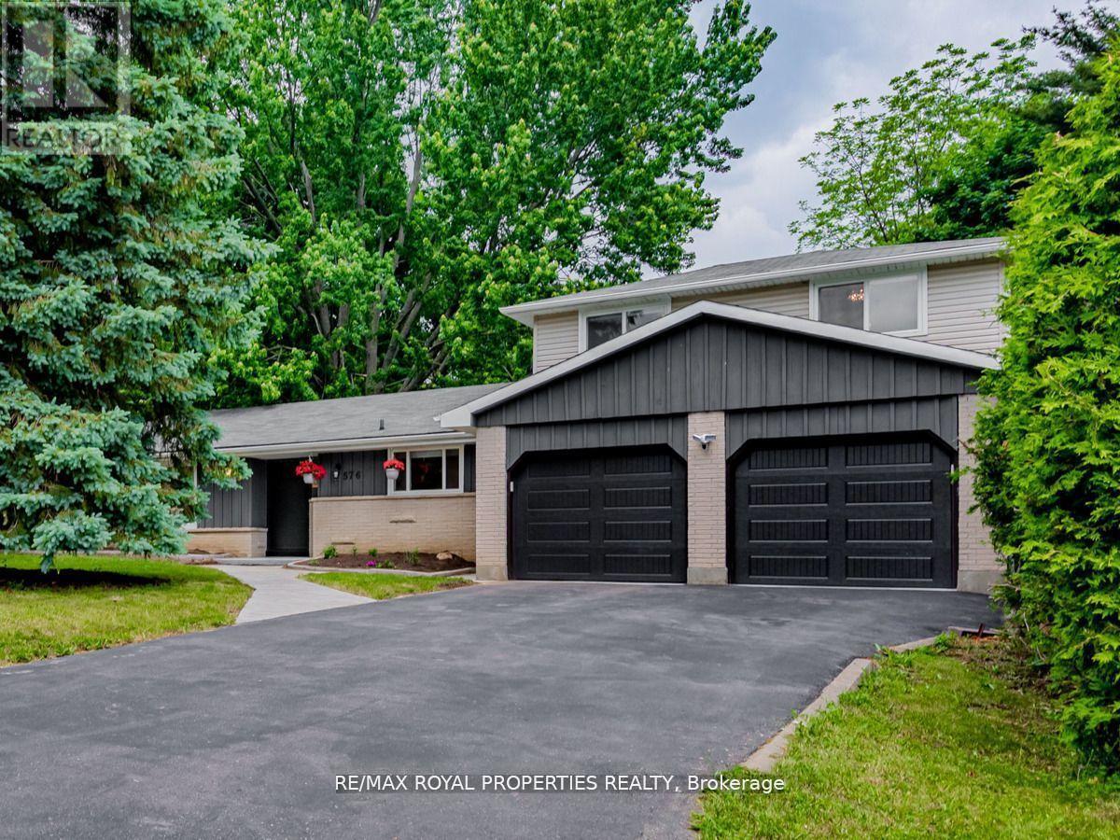42 Childs Court
Clarington, Ontario
Welcome to this beautifully cared-for 3-bedroom, 3-bathroom home, perfectly situated on a quiet court in Bowmanville. This inviting property offers a functional layout with spacious living areas, a well-appointed kitchen, and comfortable bedrooms designed for modern family living. Step outside to your private backyard oasis, where a covered deck provides the perfect setting for entertaining or relaxing year-round. Whether you're hosting summer barbecues or enjoying a peaceful morning coffee, this outdoor space is sure to impress. Located in a desirable neighborhood, this home is close to schools, parks, and all the conveniences of downtown Bowmanville. With its prime location and thoughtful features, this is a fantastic opportunity for families or anyone looking for a welcoming place to call home. ** This is a linked property.** (id:61476)
1 Goldeye Street
Whitby, Ontario
Nestled on a coveted prime corner lot, this STUNNING freehold townhouse by Mattamy offers the PERFECT blend of stye & convenience. The open concept design features 4 bedrooms and 3 bathrooms, sleek laminate floors, upgraded oak wood stairs, separate dining room and a good size kitchen with breakfast bar! Enjoy the outdoors with a charming balcony. Ideally located just minutes from hwy 412 & 401, close to schools, shopping & transportation and MORE. This home offers modern living. (id:61476)
12 Emmas Way
Whitby, Ontario
Welcome to this beautiful, modern and elegant townhome in Whitby, built by Esquire Homes. Offering over 1300 square feet of modern living space, this home features open concept living, 2 well-appointed bedrooms and 3 bathrooms. This home is perfect for first-time homebuyers, investors, or those looking to downsize without compromising on style or comfort. The kitchen boasts high-end stainless steel appliances, elegant upgraded quartz countertops and backsplash, and a built-in pantry, perfect for preparing meals and entertaining guests. Plus, two private balconies provide ample space for outdoor entertaining and relaxation. Located in a prime spot, this home is just steps from shopping, dining, and a gym, and offers quick access to the 401, 412, and 407. Whitby GO station is only a 13-minute drive away, making commuting a breeze. This townhome blends convenience, luxury, and a vibrant community, schedule a viewing today! (id:61476)
607 Newman Crescent
Whitby, Ontario
Lovely detached all brick bungalow on a big private pie-shaped lot in an established Whitby neighbourhood on a quiet street near elementary schools, Henry St. High School, parks, shops, restaurants, transit and easy Highway #401 access. Walk to Go Train Station, library and charming downtown Whitby. Freshly painted in pleasing neutral tones. Classic white eat-in kitchen with stainless steel fridge and stove. Combination living/dining room with hardwood floors, picture window, stained glass window and wood-burning fireplace. Walk-out from den or 3rd bedroom to party-sized deck with pergola, private backyard and huge fenced patio area. Renovated bathroom. Primary bedroom with double mirrored closet. Crown mouldings in living room, primary bedroom and bathroom. Separate side entrance with awning to driveway. Finished basement with common room with laundry area with laundry sink, cold cellar and storage closet, 4th bedroom with two mirrored closets, exercise room, office or 5th bedroom, storage room, utility room and workshop with built-in shelves. Tons of storage space. Gas line for BBQ. (id:61476)
101 - 1600 Charles Street
Whitby, Ontario
Welcome to Unit 101 in The Rowe Building located at 1600 Charles Street in Whitby. This Executive Suite is one of a kind and offers luxury living at its finest with a blend of sophistication, comfort and convenience. Interior Features include; 2 Bedrooms and 3 Bathrooms, Spacious layout with an open concept floor plan. Amazing 20 Feet ceilings in the living room. Premium finishes throughout the home. Gourmet Kitchen with walk out to the paved Patio. Enjoy the vibrant community and all that Whitby has to offer. Conveniently located across the street from the Whitby Go Station, you can take a walk down the waterside trails that leads to the Whitby Marina and Lakefront. Short distance to many amenities including the Recreation Centre, Highway 401, Parks, Ice Rink, Restaurants and Shops. The building has exceptional amenities including: Indoor Pool, Fitness Centre, Rooftop Terrace with, Party Room for Hosting Events, and Car Wash Facility. This executive suite at 1600 Charles Street is not just a residence; it's a lifestyle of luxury and comfort (id:61476)
1616 Glenbourne Drive
Oshawa, Ontario
This home truly stands out! No detail has been overlooked in this stunning 4-bedroom, 4-bathroom, 2-storey home in a prestigious North Oshawa neighbourhood, surrounded by other beautiful homes. Featuring a high-end gourmet kitchen with quartz countertops and backsplash, gas oven, and top-tier appliances, this home is truly magazine-worthy. The spacious living room boasts a cozy gas fireplace, perfect for relaxing. Each bathroom provides a spa-like experience. This home boasts beautiful finishes and fixtures throughout. A fully finished basement with an additional fireplace adds even more living space. The beautifully landscaped, low-maintenance yard with faux grass includes a stocked fish pond, hot tub, gazebo, and a custom interlocking stone patio. California shutters throughout offer elegance and privacy. With a double-car garage and green space across the street - ensuring low traffic - this home offers both luxury and tranquility. Don't miss out - this is upscale living at its finest! (id:61476)
102 Belmont Drive
Clarington, Ontario
Discover this stunning, newly built home in Newcastle. Enter into the spacious foyer from the covered front porch or access the mudroom from the 2-car garage, perfect for everyday convenience. The bright, modern kitchen boasts quartz countertops, stainless steel appliances, ample cupboard space, and a large island with a breakfast bar. A walk-through butler's pantry provides extra storage and counter space, leading into the spacious dining room. The kitchen overlooks the inviting family room, complete with large windows and a cozy gas fireplace. A separate living room, on the main level, adds even more living space. Upstairs, the laundry room is conveniently located near all four bedrooms. The primary suite features a walk-in closet and an elegant 5-piece ensuite with a double vanity, quartz counters, a soaker tub, and a walk-in shower. Three additional, spacious bedrooms each have their own 4-piece ensuite, with two bedrooms offering walk-in closets and one with a double closet. The expansive, unfinished basement features above-grade windows and a rough-in for plumbing, offering endless possibilities for customization. A perfect blend of modern design and thoughtful layout, this home is ideal for families seeking comfort, space, and convenience. Easy access to Hwy 115 & 401 (id:61476)
680 Grand Ridge Avenue
Oshawa, Ontario
**Brand New Home** Step into luxury and comfort with this exquisite modern detached home, nestled in the highly sought-after Grand Ridge North community. Boasting a double-car garage, , a thoughtfully crafted layout, this home is bathed in natural light and designed for effortless living. Open-concept design living and dining room with Gas fireplace- **Gourmet Kitchen:**A chefs dream, fully equipped with appliances, sleek countertops, and ample storage - **Hardwood Floors Throughout Main Floors** Adds elegance and durability to the living spaces. - **Luxurious Master Suite:** Your private sanctuary, featuring a spa-like ensuite and a walk-in closet for ultimate relaxation and convenience. - **Generously Sized Bedrooms:** Three additional bedrooms designed to accommodate modern lifestyles, offering flexibility for family time, entertaining, or quiet moments. Situated in a vibrant neighborhood, just minutes from schools, parks, trails, shopping centers, dining options, and recreational facilities. (id:61476)
73 - 1100 Oxford Street
Oshawa, Ontario
This previously renovated unit offers both comfort and convenience. This inviting 3-bedroom, 2-bathroom unit boasts ample space and natural light. Laminate flooring runs throughout, complemented by charming pot lights in the living/dining area. The kitchen features soft-closing cabinets, updated backsplash, and stainless steel appliances, With a walk-out to the yard. The main floor offers convenience and accessibility. Some modern touches include updated window AC and renovated baths. Conveniently located near schools, bus stops, Hwy 401, and the Go Station, with the waterfront just a 15-minute stroll away. (id:61476)
18 Larkin Lane
Clarington, Ontario
Welcome To 18 Larkin Lane located In The Most Stunning Desirable Waterfront Community Of Lakebreeze. This 3 Bedrooms, 3 Bathrooms Gem Is Designed For Modern Living, Featuring Sleek Finishes, Quartz Countertop, Soaring 9 Foot Ceiling And An Open Concept Layout That Offers A Sense Of Freedom And Flow, Perfect For Hosting Dinner With Friends And Family Or Enjoying Summer Barbeque Time In The Private Backyard. Large Windows Throughout Flood The Home With Natural Light Creating A Bright And Inviting Atmosphere In Every Room. The Huge Primary Bedroom Offers A Total Relaxation With Walk - In Closet, 4 Piece Ensuite Awaits you With A Large Soaker Tub And Frameless Glass Shower. This 1680 Sq.Ft. Surf Model Is One Of The Largest Link Home Built In This Development. This Gem Wont Last. ** This is a linked property.** (id:61476)
576 Bickle Drive
Oshawa, Ontario
Beautiful Country Home In The City With Huge Tree Lot 100 Feet By 214 Feet. Renovated Less Than 3 Years, Newer Hardwood Floor, Newer Pot Lights, Newer Kitchen With Stainless Steel Appliance & Granite Countertop, Newer 3 Full Washrooms, Newer Natural Gas Furnace, Newer A/C, Newer All Electric Light Fixtures, Newer All Window Coverings And 200 Amp Service. Separate Entrance To Basement Apartment. Minutes To ETR 407, Retail Stores, Restaurants, University & Amazon. (id:61476)
142 Bowles Drive
Ajax, Ontario
Don't Miss This Beautiful John Body Home! Located In Prestigious Pickering Village! Premium Lot with no side walk. Just Move In! Over 150k upgrades in the past few years including kitchen, all washrooms, furnace, A/C, Roof, garage door and entrance door, Hardwood floor and Basement, lots of pot lights through out the house and outside. It's Desirable Floorplan Boasts Large Principal Rooms & Elegant Finishes. The Main Level Features Hardwood Floors, glass tile, Pot Lights, California Shutters & A Spacious Foyer. Eat-In Kitchen Complete With An Abundance Of Cabinets, Quartz Countertops and backsplash, Stainless Steel Appliances. interlock driveway and around the house with spacious deck, custom built in BBQ table . You Will Appreciate the Natural Light Provided By John Boddy's Signature Skylight As You Head Up The Curved Staircase To 4 Spacious Bedrooms. The Sprawling Primary Bedroom Is a Retreat Which Boasts 2 Walk-In Closets & A 5-Piece renovated En-Suite. The Renovated 3-Piece Washroom Features A Glass Shower & Handy Closet. Additional Living Space with wet bar Awaits You In The Beautifully renovated Finished Basement with 3 piece En-Suite. Centrally Located Close To public and high Schools, Shopping, Parks, 401 & Transit, 200 Amp Service. This Home Won't Last!!! (id:61476)













