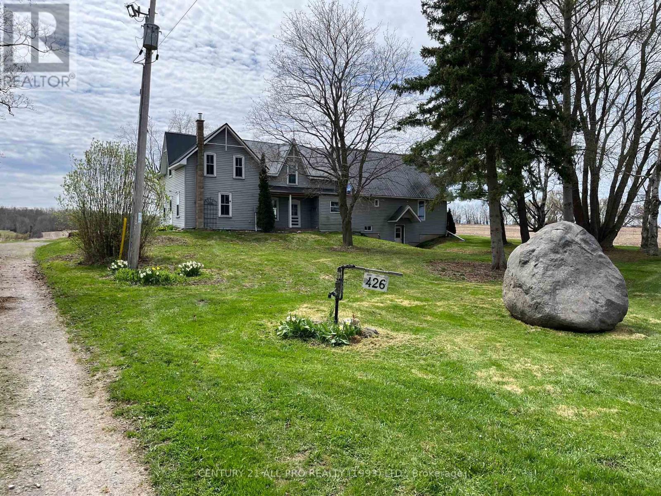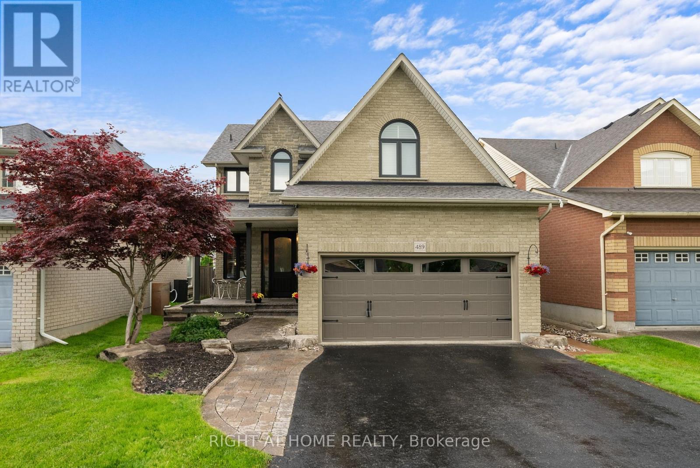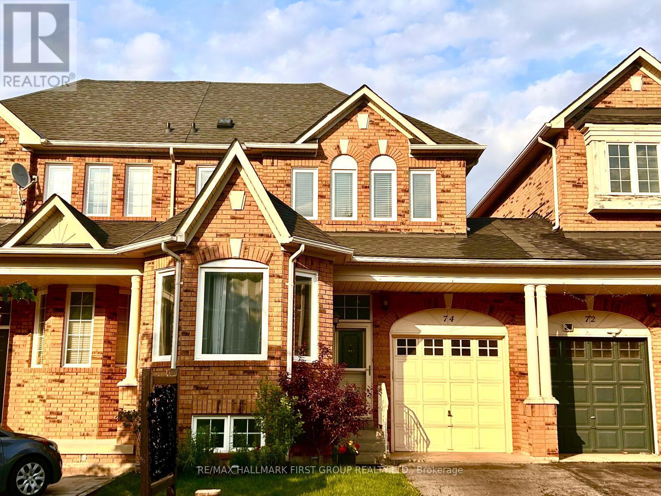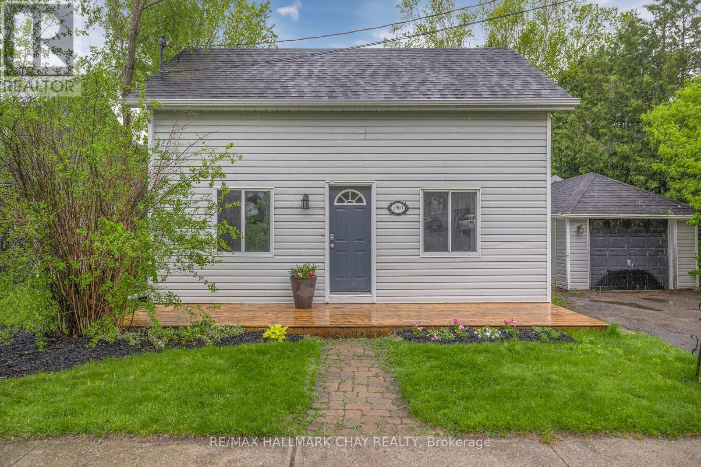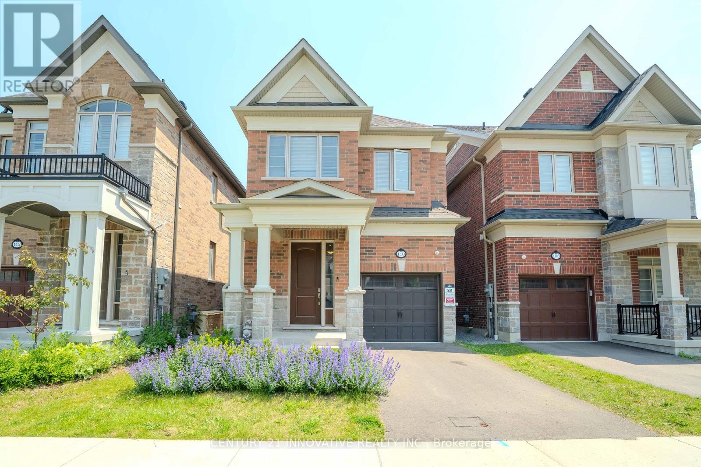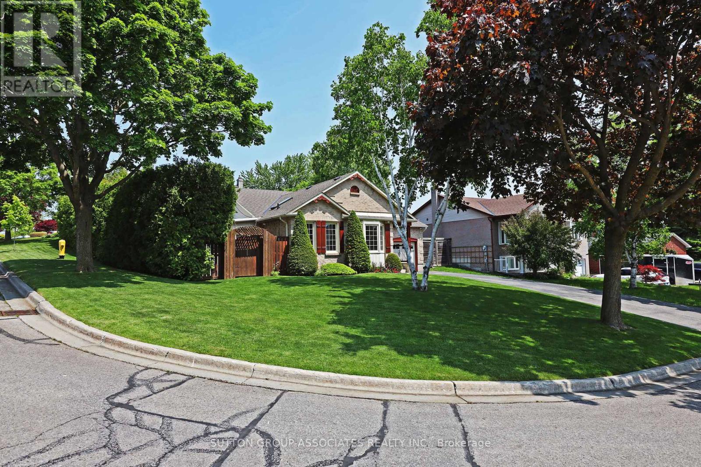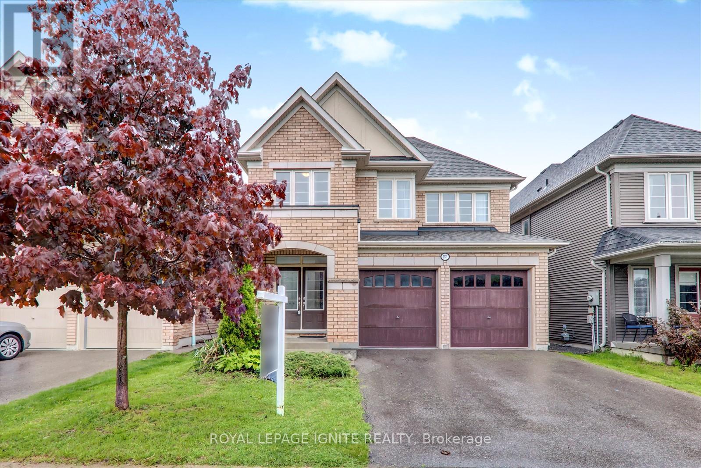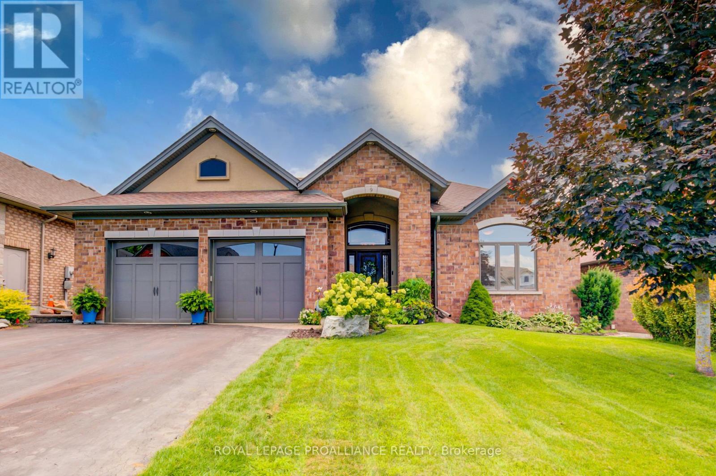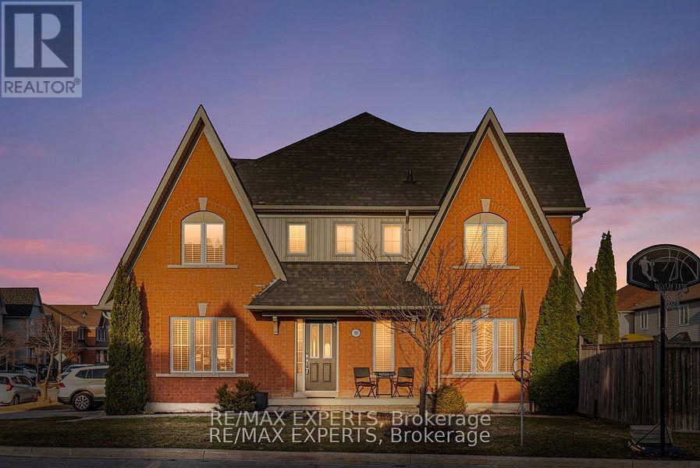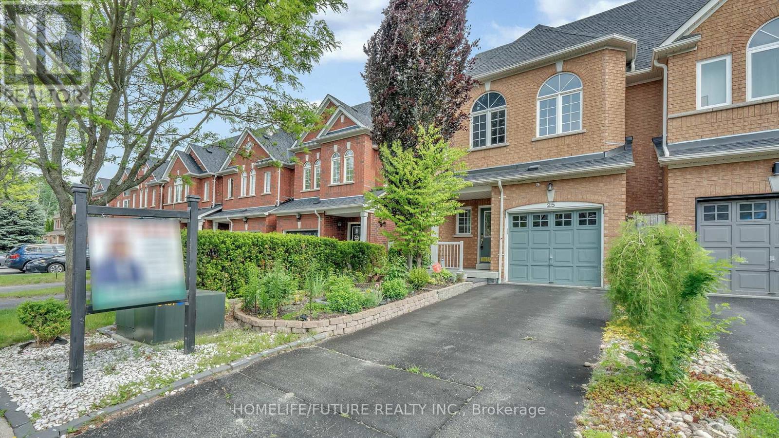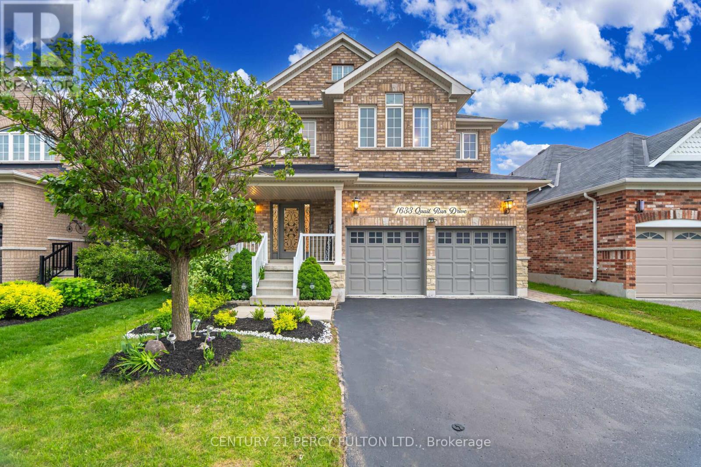62 Sorbara Way
Whitby, Ontario
Discover the best location in this new Sorbara community ideally situated away from the hustle of main roads, while offering unbeatable access to transit and everyday conveniences.This stunning end-unit, 2-storey modern townhome is flooded with natural light and showcases a sleek, contemporary design. The traditional backyard provides the perfect space for private gatherings or a safe play area for kids. Step inside to an open-concept living and dining area featuring 9-foot smooth ceilings and upgraded hardwood flooring throughout. The modern kitchen is a chefs delight, boasting a center island with a breakfast bar and upgraded quartz countertops. Elegant oak stairs lead to the upper level, where youll find three spacious bedrooms. The primary suite offers a walk-in closet and a luxurious ensuite with a double vanity and glass walk-in shower. Thoughtful upgrades include garage ceiling insulation and a smart MyQ garage opener, enhancing warmth, comfort, and quiet in the upper bedroom. Enjoy added convenience with second-floor laundry, complete with high-end LG ThinQ washer and dryer. The full basement is a blank canvas ready to become a home gym, office, kids playroom, or additional bedroom. Located just steps from Brooklin High School, and offering easy access to Hwy 407 and 412, plus nearby shopping, dining, and transits. Backed by a Tarion warranty for your peace of mind, this gorgeous freehold townhouse is the perfect place to call home. Dont miss your opportunity to own this exceptional property! (id:61476)
426 Goodfellow Road
Brighton, Ontario
This 3+2 Bedroom, 2 Full Bath Older Farmhouse Is Privately Tucked Away Down A Long Laneway. Beautiful Views Of The Country Side And Absolutely Quiet. Being Sold "As Is, Where Is" And Comes With All Appliances. Eat In Kitchen, Separate Dining room With Two Entrances Outside, Separate Living room And Large Family Room Addition With Woodstove. Furnace Is A Combination Oil And Wood. Main Floor Laundry. Large Porch Off Kitchen To Have Your Morning Coffee On. This property has been newly severed and seller is awaiting the new property taxes and lot size measurements from the Municipality of Brighton. (id:61476)
489 Britannia Avenue E
Oshawa, Ontario
Renovated With Exquisite taste. Prime North Oshawa Location 5 Minutes To The 407. This Quality Built Jeffrey Home Has Been Almost Completely Renovated Over The Last Five Years. This Pristine Home Showcases Exceptional Craftsmanship Featuring The Meticulously Updated Kitchen (2020) With Custom Cabinetry, Quartz Counters, Breakfast Bar, Six Burner Gas Stove With Restaurant Grade Hood Fan, Heated Floors, Upgraded Baseboards, California Shutters and Crown Moulding Throughout, Nine Foot Ceilings, Mud Room With Built-In Cabinets and Garage Access, Gorgeous Staircase With Wrought Iron Spindles, Triple Pane Windows Throughout (2022), Professionally Finished Basement With Gorgeous Three Piece Bath With Heated Floors (2023), Front Door And Man Door To Garage Have Triple Locking System (2022), Irrigation System On Front Lawn (2021), Shingles (2018), Garage Door (2017), Furnace (2022). This Home Must Be Seen To Appreciate The Quality Of All The Finishes. (id:61476)
74 Dooley Crescent
Ajax, Ontario
*Virtual Tour* Welcome To 74 Dooley Cres! A 4 Bdrm, 4 Bthrm Home, Perfectly Nestled In The Highly Sought-After Northwest Ajax Neighborhood. Experience Unparalleled Comfort & Modern Living In This Distinguished Home That Effortlessly Combines Style & Functionality. Enter Into The Open Concept Living Rm W/ A Bay Window & B/I Seating Below. This Enchanting Spot Provides A Perfect Place To Unwind W/ A Book, Sip On A Cup Of Tea, Or Simply Enjoy The Serene Views Outside. The Family Centered Kitchen Has An Open-Concept Design, Which Allows For Effortless Flow Between The Kitchen & Adjoining Living Areas, Making It Perfect For Both Everyday Living & Entertaining. The Primary Bdrm Includes A Dbl Door Entry, 4 Pc Ensuite & His/Hers Closets. The 2 Bdrms Include Dbl Closets & Access To A 4 Pc Bthrm. The Fully Finished Bsmt, Complete W/ A Huge Bdrm, 3 Pc Bthrm W/ Frameless Glass Shower & Quartz Countertop, Convenient Kitchenette, Fireplace W/ Stone Wall & Pot Lights, Provides Ample Space For Family Gatherings & Additional Living Areas. The Sprawling Rear Yard Offers Endless Possibilities For Relaxation & Recreation, Surrounded By Lush Greenery & Beautifully Manicured Lawns. W/ Secondary Access Conveniently Located Through The Garage, You'll Find It Effortless To Move Between Indoor & Outdoor Activities. The Backyard Also Features A Charming Outdoor Shed, Perfect For Storing Gardening Tools, Outdoor Equipment & Seasonal Items. Whether You're Hosting A Summer BBQ, Enjoying A Quiet Afternoon In The Sun Or Tending To Your Garden, This Enormous Backyard Is A Versatile & Inviting Space That Enhances The Overall Appeal Of The Home. Conveniently Located Are Schools, Public Transit, Parks, Shops, Dining, Hospital & The 401. W/ Its Blend Of Natural Beauty, Modern Conveniences & A Welcoming Atmosphere, 74 Dooley Cres Is An Ideal Place To Call Home. Roof 2017, Windows 2021 (id:61476)
3960 Front Street
Uxbridge, Ontario
Charming Century Home in the Heart of Goodwood. Discover the perfect blend of character and modern comfort in this delightful century home, ideally situated on a generous 66 x 165 lot in sought-after Goodwood with no neighbours behind. Brimming with charm and freshly painted from top to bottom, this 3-bedroom residence offers a welcoming and stylish interior, ready for you to move in and enjoy. Step inside to find rich hardwood (Ash) flooring (2015) and plenty of natural light throughout. The spacious living areas flow effortlessly, enhanced by updates such as new sliding doors (2015), a high-efficiency furnace (2018), and a water softener (2022), ensuring comfort and convenience year-round. Outside, a standout feature is the impressive 32 x 16 detached insulated garage with hydro, ideal for a workshop or extra storage for your toys! With its excellent location, ample lot size, and undeniable curb appeal, this home offers a rare opportunity to enjoy village living with easy access to nearby amenities and green spaces. A true gem in a vibrant and growing community! (id:61476)
110 Dorian Drive
Whitby, Ontario
A stunning detached 3-bedroom, 3-bathroom home located in the highly sought-after neighborhood of Williamsburg. This property offers much more than just a house; its an opportunity to join a vibrant and family-friendly community. Nestled in one of Whitbys most desirable areas, this home is surrounded by top-rated schools, making it perfect for families seeking quality education for their children. The neighborhood boasts tree-lined streets, pristine parks, and a welcoming atmosphere that makes it easy to feel at home. The property itself shines with its modern design and comfortable layout, ideal for creating cherished family memories. Whether its enjoying a cozy evening in the spacious living areas or taking advantage of the nearby amenities, this home delivers on every level. Dont miss your chance to experience the perfect blend of comfort, convenience, and community living. (id:61476)
768 Lochness Crescent
Oshawa, Ontario
Welcome to your forever home on a large private lot in Oshawa's most sought after neighbourhood . This meticulously maintained home has room for the whole family. Boasting 2500 square feet of perfectly appointed space with large principle rooms, a very functional floor plan, storage galore and a gorgeous yard to fulfill all your summer dreams. Main floor features hardwood floors, and a vaulted ceiling. Large dining room and eat in kitchen are perfect for hosting big holiday dinners. Private main floor office bathed in natural light from 2 big windows is the ideal spot to work from home. Upper level has 3 bedrooms and a fully updated 4 piece bathroom with a deep soaker tub and modern fixtures. Large primary bedroom with double closets, 2 windows, and a private deck to enjoy your morning coffee. All bedrooms have big closets, ceiling fans and huge windows. Eat-in kitchen overlooks the living room, ideal for entertaining or keeping an eye on the children. Lower level has a giant living room with fabulous gas fireplace for cozy family movie nights . A 4th bedroom with large above grade window, built in shelves and closet. Fully updated, pristine 3 piece bathroom with glass shower surround. On the final floor, a large room currently being used as 5th bedroom, could be used as a media room, playroom, or in-law suite. The beautifully landscaped private backyard with it's towering cedar hedge. lush lawn and perennial gardens are easily maintained with modern inground sprinkler system. A huge deck and above ground pool for hosting the ultimate backyard parties Gazebo for dining al fresco all summer long. Attached garage, and a giant driveway means there is parking for everyone. Ideal for families seeking community, privacy and convenience, close to shopping, transit and highways. Move in ready, loaded with upgrades this home is the perfect blend indoor and outdoor living, nestled on a quiet crescent surrounded by top-tier schools in Oshawa's most desirable area. (id:61476)
2571 Kentucky Derby Way
Oshawa, Ontario
Welcome to this exceptional Tribute-built home located in the vibrant and fast-growing Windfields community of North Oshawa. Thoughtfully designed with both functionality and style in mind, this spacious home offers an ideal setting for families who value comfort, convenience, and quality.As you step inside, you're immediately greeted by high ceilings and an abundance of natural light that fills the home with warmth and openness. The main level features a large and inviting family room centered around a beautiful gas fireplace, creating a perfect space for cozy evenings, entertaining guests, or simply relaxing after a long day.The heart of the home is the expansive kitchen, outfitted with top-of-the-line stainless steel appliances, sleek countertops, and ample cabinet space. This kitchen was designed for both everyday living and entertaining, with an open-concept layout that connects seamlessly to the dining area making it easy to host family gatherings or enjoy meals with loved ones.Upstairs, the home features four generously sized bedrooms, each offering plenty of closet space and natural light. The primary suite provides a private retreat, complete with a walk-in closet and a luxurious ensuite bathroom. In addition to the bedrooms, there is also a versatile teens retreat on the second floor that can easily be used as a second family room, media lounge, home office, or even converted into a fifth bedroom, depending on your needs. Situated in one of Oshawa's most desirable communities, this home is just minutes from top-rated elementary and secondary schools, as well as Durham College and Ontario Tech University. You'll also enjoy easy access to shopping at nearby plazas and Costco, a wide range of dining options, local parks, and public transportation. For commuters, Highway 407 is just minutes away, providing quick and efficient travel across the region. (id:61476)
9 Castle Ridge
Brighton, Ontario
Perched on a scenic hilltop, this stunning former show home is a masterpiece both inside and out. Step through the oversized front door and be instantly welcomed by soaring vaulted ceilings and a grand picture window that frames captivating views of the beautifully landscaped backyard and expansive outdoor living space. The bright, open-concept chefs kitchen features elegant finishes, abundant cabinetry, a walk-in pantry, and generous counter space ideal for entertaining family and friends. Thoughtful design continues with a discreet main-floor laundry room and direct access to the double garage. Retreat to the spacious primary suite, complete with a luxurious four-piece ensuite and an oversized walk-in closet, outfitted with custom shelving, racking, and built-in drawers tailored for both style and function. Downstairs, the completely refreshed lower level offers a cozy family room with a re-faced corner fireplace, fresh paint, and plush new carpeting. The third bedroom, an additional three-piece bathroom, and a versatile fourth bedroom currently being used as a hobby room, provide ample space for guests, creativity, and everyday living. The private backyard is a true gardeners haven, bordered by flourishing perennial gardens and highlighted by a brand-new, custom greenhouse; your perfect oasis for outdoor enjoyment! Don't miss out on this one! (id:61476)
9 Carpendale Crescent
Ajax, Ontario
Fall in Love with Space, Style & Sunsets Welcome to this stunningly updated family home on a rare, oversized corner lot-where elegance meets everyday comfort. Soaked in natural light from expansive windows, every detail has been thoughtfully curated for the next buyer to enjoy and call home. Interior Elegance: Spacious master retreat with French doors, walk-in closet & semi en-suite Quartz kitchen with stainless steel appliances & undermount sink Vinyl plank flooring throughout for modern durability Central air & vac with handy kitchen sweep Outdoor Perks: Massive backyard-ideal for entertaining, play, or garden dreams Interlock patio & pathway for seamless outdoor living New roof (2019) & aluminum cladding ('24)Location Perfection: Steps to parks, top schools & west-facing sunsets With custom blinds, fresh paint, and turnkey finishes, this is more than a house-it's your next home. Book your private showing today! (id:61476)
25 Gateway Court
Whitby, Ontario
Designer's Home. HUGE End Unit Townhouse Like A Semi-Detached Home With 4+1 Bedroom And 4 Bathrooms. 1900 Sq. Feet Abpve Ground + Separate Entrance Basement Apartment. Oversize Lot. South Facing Backyard. Fantastic Floor Plan/No Wasted Space. Freshly Painted. Entrance From The Garage To The House/Laundry On Main Floor. Basement Apartment With Ensuite Laundry. Care Free Luxury Lifestyle Like A Condo Without The Fees. Quiet And Safe Cul-De-Sac. Close To Parks, Shoppings, Schools, Hwys... (id:61476)
1633 Quail Run Drive
Oshawa, Ontario
Beautiful 4 + 2 Bedroom 5 Bathroom Home in Sought After Neighbourhood of Taunton Oshawa * 3048 Sq Ft * Backs On To Park * No Neighbours Behind * Hardwood Floors on Main & Second * No Carpet * Oak Staircase * 9 Ft Ceilings on Main Floor * Crown Moulding Thru Out * Kitchen With Quartz Counters & Centre Island * Primary Bedroom With Cathedral Ceilings & 6 Pc Ensuite * Entrance Through Garage * 3 Full Bathrooms on Second Floor * Separate Entrance To Finished Basement With Rec Room, 2 Additional Bedrooms, & 4 Pc Bath * Close to Shops, Parks, Hwy 407, Schools (Elsie MacGill with Childcare) & More * Roof (1 Yr) * (id:61476)



