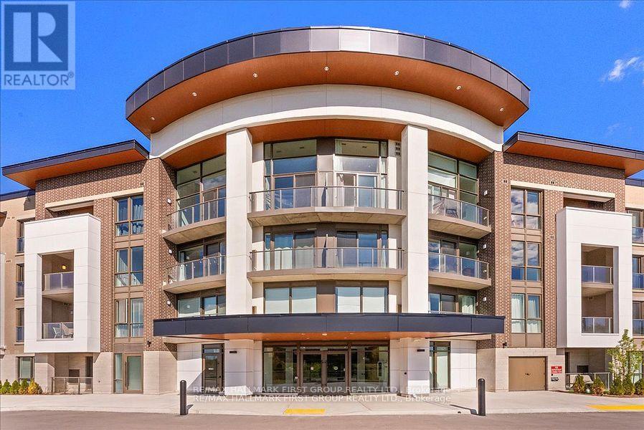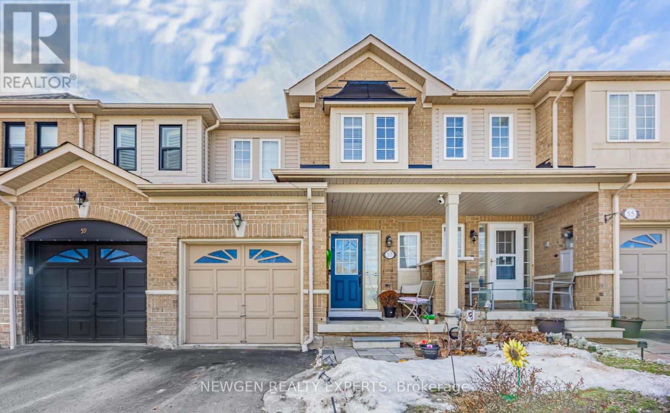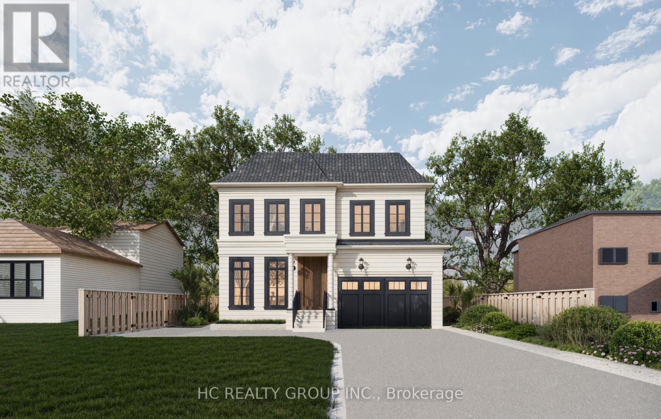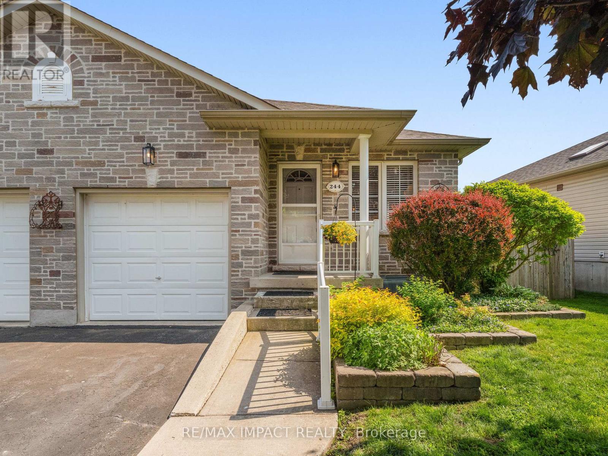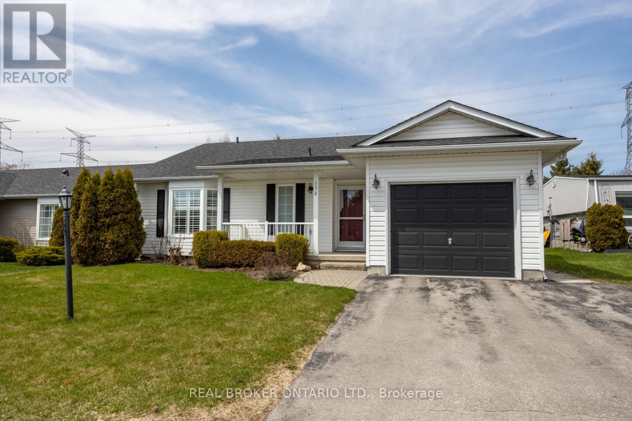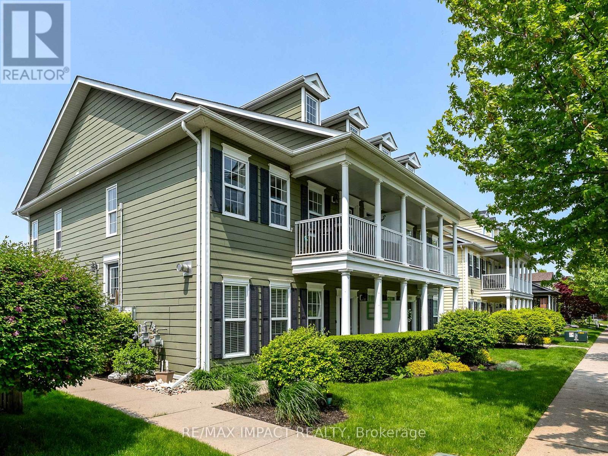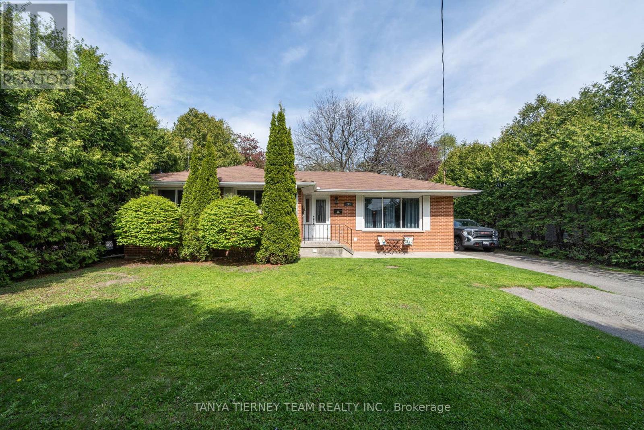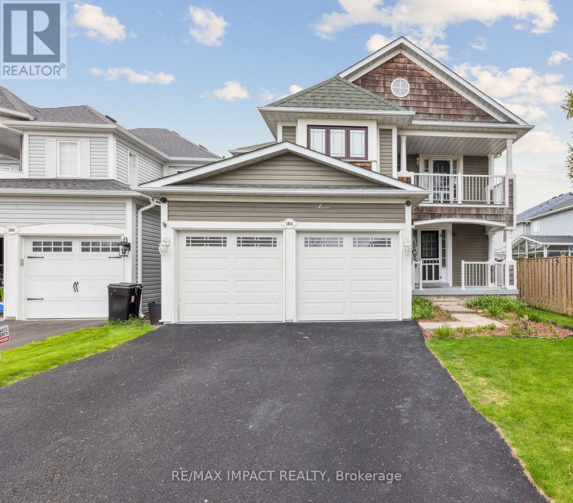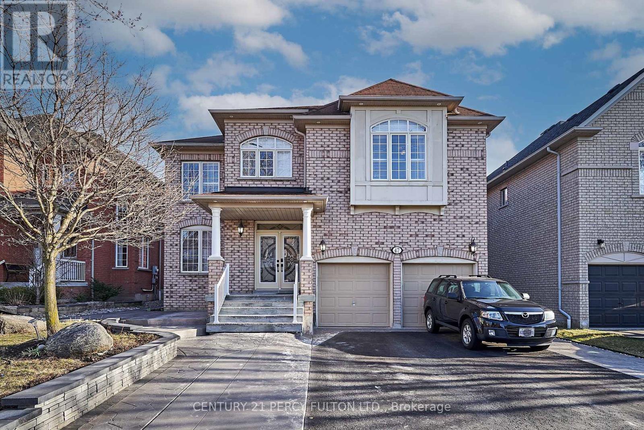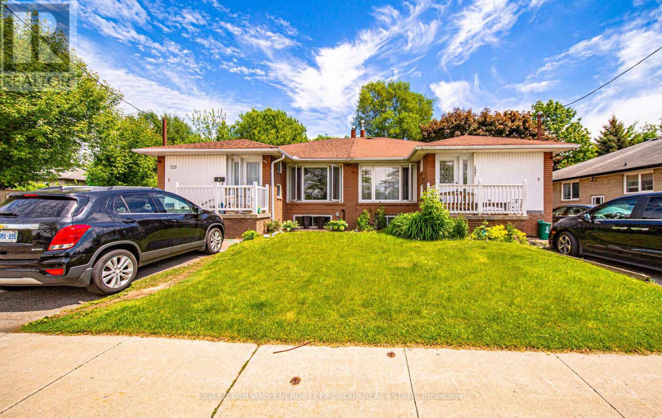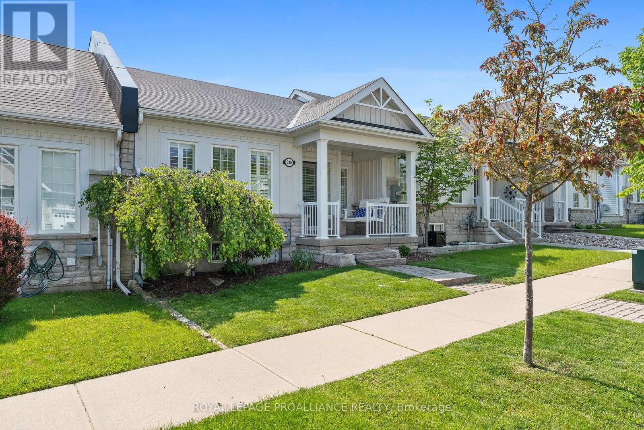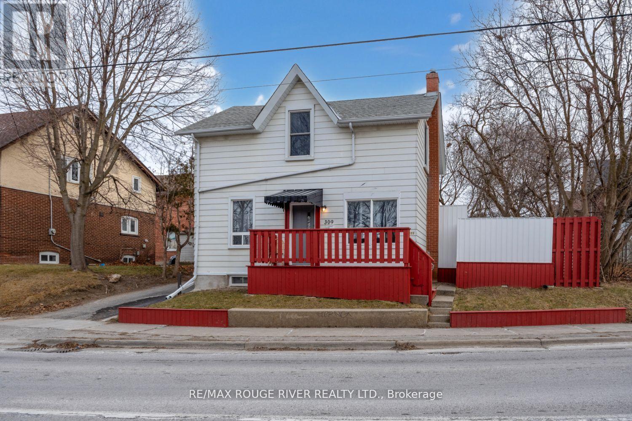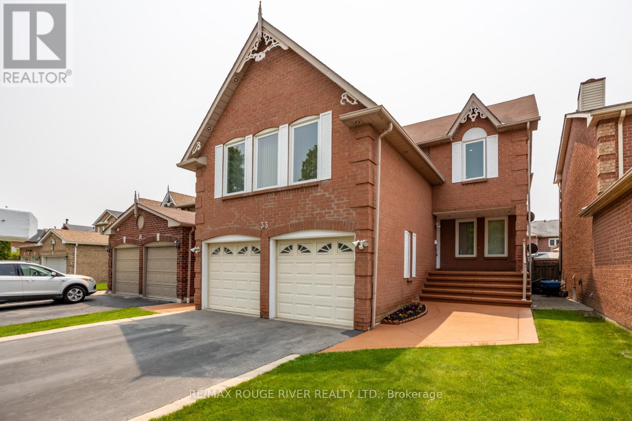409 - 385 Arctic Red Drive
Oshawa, Ontario
A Rare Find Stunning 1084 Sq Ft Condo with Soaring Ceilings & Forest Views, fully upgraded. Welcome to a truly unique and breathtaking condo experience. This beautifully designed 1,084 sq ft suite features 14 ceilings, 8' doors, dramatic floor-to-ceiling windows, and panoramic views of lush green space from every angle. Nestled in a modern, boutique-style building with an urban design in a peaceful rural setting, this unit offers the best of both worlds. The open-concept kitchen is an entertainers dream, featuring quartz countertops, under cabinet lighting, pot drawers, a 10 island with breakfast bar seating, and nearly endless cooking workspace, Automated hunter Douglas Blinds. Enjoy western sunset views from your living and dining rooms, or step out to your private balcony with southern exposure overlooking a serene forest backdrop. The spacious primary suite includes a walk-in closet and a large ensuite bath, creating the perfect retreat. This building is as impressive as the unit itself offering thoughtfully curated amenities like a pet wash station, BBQ area, fitness centre, and an entertaining lounge with a full modern kitchen. Plus, you'll enjoy underground parking with an optional personal EV charging hookup. Backing onto green space and siding a golf course, this is a rare opportunity to own luxury, lifestyle, and location in one of the area's most distinctive residences. (id:61476)
57 Beer Crescent
Ajax, Ontario
Very Well Maintained, Bright and Beautiful Townhouse with Finished Basement with Almost 2000 Sq Ft of Living Space. Lots of Natural Light. Located in One of the Best Neighbourhood in South Ajax. Hardwood on Main Floor. Modern Kitchen with Quartz Countertop, Backsplash and Breakfast Area. Dining Room Overlooking Living Room. 2nd Floor Features 3 Spacious Bedrooms and 2 Full Washrooms. Primary Bedroom with Ensuite Washroom and Walk In Closet. Other 2 Good Size Bedrooms and 4 Pc Washroom. Finished Basement with Large Rec Room can be Used For Entertainment or Storage. Good Sized Backyard. Entry from Garage into the House. Just 5 minutes to 401, Ajax GO, Top Rates Schools, Park, Shopping and Beach. (id:61476)
692 West Shore Boulevard
Pickering, Ontario
Attention builders and end users! Permit-ready vacant lot! One of the most desirable neighborhoods in Pickering, this 50 x 120-foot vacant lot is ready to build, building permit ready, currently designed a 4000 sqft house, drawings, and other necessary documents in hand. This beautiful neighborhood is within walking distance of the lake, with multi-million-dollar homes surrounding it. The lot faces west and is conveniently located near Hwy 401/407, schools, and parks. Just minutes away from Frenchman's Bay West lakeside and a private yacht club, you can enjoy the heavenly breeze while building your dream home in this highly sought-after location. (id:61476)
244 Ruttan Terrace
Cobourg, Ontario
This welcoming 2+1 bedroom semi-detached home is a fantastic opportunity for first-time buyers, downsizers, or anyone looking for comfortable, easy living. The main floor features a great living and dining area, a functional kitchen, and two well-sized bedrooms, with the second bedroom offering convenient access to the backyard and covered deck, making outdoor living a breeze. The fully finished basement adds even more space with a bonus bedroom or office, a spacious rec room, and plenty of room to relax, work, or host guests. Step outside to enjoy your private backyard retreat, perfect for morning coffee or evening BBQs. Located just minutes from Lake Ontario, parks and shopping, this home delivers space, comfort, and convenience. Move in, settle down, and enjoy everything this home has to offer! (id:61476)
39 Harkness Drive
Whitby, Ontario
Beautiful 4-Bedroom Home In Prime Whitby Location Move-In Ready! Welcome To This Stunning 4-Bedroom Home Nestled In One Of Whitby's Most Sought-After Neighborhoods! Featuring A Functional And Spacious Layout, This Freshly Painted, Carpet-Free Home Offers Comfort, Style, And Convenience For The Modern Family. Enjoy A Bright And Inviting Separate Family Room And Dedicated Study Area Perfect For Working From Home Or Quiet Evenings. The Kitchen Is A Chefs Dream, Boasting Stainless Steel Appliances, A Gas Stove, Granite Countertops, And A Cozy Breakfast Area Ideal For Morning Coffee Or Casual Meals. Upstairs, You'll Find Four Generous Bedrooms, Including A Luxurious Primary Suite With A 5- Piece Ensuite Featuring A Relaxing Jacuzzi Tub. The Elegant Hardwood Staircase, Upgraded Finishes, And Brand-New Laminate Flooring On The Second Floor Add To The Homes Contemporary Charm. Step Outside To A Beautifully Maintained Backyard, Perfect For Entertaining Or Relaxing, Complete With A Natural Gas BBQ Line Ideal For Effortless Outdoor Cooking All Season Long. Located Just Minutes From Top-Rated Schools, Parks, Shopping, Highway 401 & 407, And More, This Home Offers The Perfect Blend Of Lifestyle And Location. ** This is a linked property.** (id:61476)
172 Wilmot Trail
Clarington, Ontario
Nestled within the vibrant Wilmot Creek community which runs along the scenic shores of Lake Ontario, this charming two-bedroom bungalow offers the perfect blend of comfort, convenience, and community living. Enjoy access to a wealth of amenities including a private golf course, swimming pool, tennis and pickleball courts, a recreation center, walking trails, garden club, lawn bowling, dog run, and so much more. Easy access to the 401. Step inside from the inviting, covered front porch and into a welcoming foyer with tile flooring. The spacious, combined living and dining area features beautiful hardwood floors, vaulted ceiling, and large windows that fill the space with natural light. A separate office area, with its own window and convenient interior access to the garage, adds flexibility for your lifestyle. The large eat-in kitchen provides plenty of cupboard space, a window above the sink, and a walk-out to the back deck, an ideal spot to enjoy your morning coffee while taking in the peaceful sounds of nature. This home offers two generously sized bedrooms, including a bright primary retreat complete with a bay window, 3-piece ensuite, and a large walk-in closet. Move right in and start enjoying everything this welcoming community has to offer. 2025 monthly fee is approx. 1396.67/month. This includes 1200.00 monthly fee and approx. 196.67 taxes as per Compass Communities. Fees Include: Water, Sewer, Snow Removal, Access To All Amenities. (id:61476)
103 - 845 Smith Road
Cobourg, Ontario
Welcome to easy, elegant living in the desirable New Amherst neighbourhood. This bright and stylish 2 bedroom, 2 bathroom condo offers the perfect blend of comfort, convenience and modern design all in a location you'll love. Step inside to an open-concept layout with generous natural light, a spacious kitchen with ample storage, and a cozy living area that opens to your own covered balcony which is ideal for relaxing mornings or quiet evenings. The primary bedroom features a full ensuite and walk-in closet, while the second bedroom is perfect for guests, a home office or personal retreat. Enjoy the added bonus of your own garage parking space, a dedicated storage locker, and the peace of mind that comes with low-maintenance condo living. All this, just minutes from Cobourg's shops, parks, cafes and a short drive to Cobourg's fantastic waterfront. Whether you're downsizing, starting fresh, or simply looking to simplify life in a great neighbourhood, this ones a must-see. (id:61476)
243 Garrard Road
Whitby, Ontario
Stunning brick bungalow nestled on a mature 75x200 ft lot with detached insulated garage/workshop with hydro! Inviting curb appeal, driveway parking for 4, lush gardens including privacy cedars, 2 tier composite deck with built-in seating, custom garden shed plus additional garage with separate den area with sliding glass walk-out to the backyard oasis! Inside offers a sun filled open concept main floor plan featuring extensive crown moulding, pot lights, gleaming hardwood floors, & impressive great room with picture window overlooking the front gardens. Gourmet kitchen boasting butcher block counters, centre island with granite counters & breakfast bar, pantry & ceramic floors. Spacious dining area with custom sliding glass walk-out to the entertainers deck. 3 generous bedrooms, all with great closet space! Room to grow in the fully finished basement with above grade windows, 4th bedroom/office with built-in desk, 3pc bath, cold cellar & rec room with elegant wainscotting, cozy gas fireplace & beautiful built-in entertainment unit. Situated steps to schools, parks, big box stores, transits & more! Freshly painted in fresh neutral decor, this home truly exemplifies pride of ownership throughout! (id:61476)
184 Shipway Avenue
Clarington, Ontario
Live Where Every Day Feels Like A Getaway, Welcome To The Port Of Newcastle. Tucked In The Heart Of The Port Of Newcastle And Just Steps From The Waterfront Trails And Sweeping Views Of Lake Ontario, This 3+1Bedroom Stunner Is The Kind Of Home That Doesn't Just Check Boxes, It Raises The Bar. Inside, The Kitchen Has Been Completely Reimagined With Premium Cabinetry, Sleek Quartz Counters, And Seamless Access To A Private, Fully Fenced Backyard Complete With A Garden Shed And Room To Relax, Entertain, Or Just Breathe. The Family Room Blends Comfort And Design Effortlessly, Featuring A Custom Statement Wall That Anchors The Space And Invites Conversation. Upstairs, The Primary Suite Feels More Like A Retreat: Walk-In Closet, Private Balcony For Slow Mornings With A Coffee In Hand, And A Beautifully Upgraded 5-Piece Ensuite With A Soaker Tub And Glass-Enclosed Shower. Two Additional Oversized Bedrooms And Another Fully Renovated 3-Piece Bath Complete The Second Level. Each Room Thoughtfully Designed With Space And Flow In Mind. Need More Room To Live, Work, Or Play? The Finished Basement Delivers: An Expansive Family Zone, A Fourth Bedroom, Yet Another Full Bath, And A Smart Layout That Wastes Zero Space. Tons Of Storage, Fully Functional, Totally Flexible. Extras? Of Course. The Garage Was Professionally Spray-Foamed (2021). The Attic Was Re-Insulated (2021). Furnace Upgraded (2022). The Driveway? Upgraded With Durable, Low-Maintenance Rubaroc. This Home Was Built For Both Comfort And Confidence. Plus, You're Just Minutes From Beautiful Waterfront Walking Trails, Shopping, Entertainment, Transit, And Amazing Restaurants.---Let me know if you'd like a shortened version for a feature sheet or social caption. Roof (2018), Windows: Triple Pane Argon Filled (2019, Lifetime Warranty), Custom Shed (2020), Epoxy Garage Floors + More! ** This is a linked property.** (id:61476)
739 Regional Rd. 13 Road
Uxbridge, Ontario
WELCOME TO YOUR PRIVATE OASIS !! THIS LOVELY 4-LEVEL SIDESPLIT SITS ON A LARGE LOT WITH INGROUND POOL & SPILLOVER SPA.GROUND LEVEL OFFERS FAMILY ROOM WITH STONE FIREPLACE & WALKOUT TO PATIO, 4TH BEDROOM, LAUNDRY & 2 PC. BATH. MAINLEVEL OFFERS AN OPEN-CONCEPT LIVING/DINING ROOM, AN AMAZING KITCHEN W/EXTENSIVE CABINETRY, LARGE ISLAND & GRANITECOUNTERS. DINING ROOM HAS A W/O TO THE SOLARIUM WITH HOT TUB WHICH OVERLOOKS THE PRIVATE FENCED YARD. 2ND LEVEL FEATURES PRIMARY BEDROOM WITH 3PC ENSUITE, PLUS 2 ADDITIONAL BEDROOMS AND 4PC. BATH. THE INSULATED 2 CAR GARAGE &GENERAC GENERATOR RENDER THIS HOME COMPLETE! THIS LOVELY HOME OFFERS APPROX. 3000 SQ. FT OF FINISHED LIVING SPACE WITH A VERY DESIRABLE AND FAMILY FRIENDLY FLOOR PLAN. DON'T MISS OUT ON THIS ONE!! **EXTRAS** New Hot Water Tank 2024 (owned); Basement finished 2024; New Pool liner 2022, Shingles 2022 (solarium shingles 2016); Generac Generator 2016. Central VAC and attachments (id:61476)
47 Vineyard Avenue
Whitby, Ontario
Client RemarksLuxurious Home in Highly Desirable Williamsburg Community! This Exceptional Residence Boasts: a 2-Car Garage, 4-Car Driveway, 95% Brick Exterior, Ceramic Tile Main Foyer, 9-Foot Ceilings on the Main Floor, Soaring 20-Foot Ceiling in the Great Room, Hardwood Flooring Throughout the Main Level, Granite Countertops in the Kitchen, High-End Stainless Steel Appliances, Eat-In Kitchen Area, Stunning Backsplash, Granite Center Island, Upgraded Cabinets, and Much More! Additionally, There Are $$$ Worth of Window Coverings, a Gorgeous Granite Fireplace, Oak Stairs and Banister, a Library/Office Space, and a Beautifully Designed Layout, among other features! (id:61476)
53 Sandringham Drive
Clarington, Ontario
Welcome to 53 Sandringham Drive! Immaculate well maintained 4 level backsplit in highly sought after Courtice family neighborhood! Main floor features living room and dining room with gleaming hardwood floors and fully renovated bright and sunny eat-in kitchen with walk out to deck! Lots of natural light! Oversized family room on the lower level with gas fireplace and large above grade windows! Master bedroom with new broadloom, double closet, California shutters and fully renovated semi-ensuite with soaker tub and beautiful walk-in shower! Spacious 2nd and 3rd bedrooms with double closets and California shutters! Unfinished basement with lots of potential to finish and extra room for storage! 1818 sq ft of finished living space! Spend your summers in the backyard with fenced 14 x 26 heated inground pool, 2 tier deck with gazebo, surrounded by low maintenance perennials! Freshly painted! A/C! Central vac! 1.5 car garage! Conveniently located close to shopping, transit, rec center, steps to school and more! You don't want to miss out on this one! Updates: Roof/23, A/C/18, Furnace/approx 10 yrs, Pool cover and liner/19, Pool filter/18, Concrete around pool and piping/19, new fencing/23, broadloom in primary and BR 2/25, freshly painted/25, decks redone over last 5 years (id:61476)
27 Wilmot Trail
Clarington, Ontario
Discover the perfect blend of comfort, style, and tranquil living in this stunning 1,575 square foot bungalow, nestled within the sought-after Wilmot Creek adult lifestyle community in Newcastle. Designed for those who cherish an active yet peaceful retirement, this home offers an unparalleled opportunity to enjoy life with breathtaking, unobstructed views of Lake Ontario right from your doorstep. Step inside to find a beautifully updated horseshoe-shaped kitchen, perfect for culinary enthusiasts, featuring modern finishes and ample cabinet space to entertain guests or enjoy quiet mornings with a lakeside sunrise. The open and airy layout flows seamlessly, connecting two spacious bedrooms and two full, tastefully renovated bathrooms ensuring convenience and privacy for you and your visitors. With direct, panoramic views of Lake Ontario, this home invites you to unwind and soak in the natural beauty that defines this vibrant community. Whether its a morning coffee on your patio or an evening stroll along the waters edge, every day feels like a retreat. Wilmot Creek offers an exceptional lifestyle with resort-style amenities from golf and swimming to social clubs and scenic trails all tailored to an active 55+ community. Located just minutes from Newcastle's charming downtown and a short drive to the GTA, this is your chance to embrace lakeside living without sacrificing convenience. Don't miss this rare gem a move-in-ready bungalow where every detail has been crafted for enjoyment and ease. Start living the Wilmot Creek life you've always dreamed of! (id:61476)
119 Lupin Drive
Whitby, Ontario
A rare chance to own a side-by-side Legal Accessory Apartment with excellent income potential. 121 and 119 Lupin Drive are two fully finished homes being sold together as a package ($650,000 Each). Each home offers 3+2 bedrooms and 2 full bathrooms. Inside each unit, you'll find a bright main-floor living area and a fully finished basement that includes a family room, an eat-in kitchen, and above-grade windows that allow plenty of natural light into the space. These well-designed lower levels are perfect for extended family living, guests, or additional rental potential. Both homes feature a private fenced backyard, ideal for outdoor gatherings, activities, or quiet relaxation. Each driveway offers parking for up to four vehicles, providing ample space for residents and visitors alike. Located in a well-connected neighborhood close to schools, parks, public transit, grocery stores, shopping centers, and with easy access to major highways, this is a unique opportunity to own two complete properties in one purchase. Whether you're an investor or looking to accommodate extended family, this rare side-by-side Legal Accessory Apartment offers value, space, and long-term potential. Rental income: 119 Upper - $1,607.42 + 60% of utilities.119 Lower - $1,661.97 all inclusive 121 Upper - $2,450 + 60% of utilities ( but currently 100% since basement is vacant) (id:61476)
121 Lupin Drive
Whitby, Ontario
A rare chance to own a side-by-side Legal Accessory Apartment with excellent income potential. 121 and 119 Lupin Drive are two fully finished homes being sold together as a package ($650,000 Each). Each home offers 3+2 bedrooms and 2 full bathrooms. Inside each unit, you'll find a bright main-floor living area and a fully finished basement that includes a family room, an eat-in kitchen, and above-grade windows that allow plenty of natural light into the space. These well-designed lower levels are perfect for extended family living, guests, or additional rental potential. Both homes feature a private fenced backyard, ideal for outdoor gatherings, activities, or quiet relaxation. Each driveway offers parking for up to four vehicles, providing ample space for residents and visitors alike. Located in a well-connected neighborhood close to schools, parks, public transit, grocery stores, shopping centers, and with easy access to major highways, this is a unique opportunity to own two complete properties in one purchase. Whether you're an investor or looking to accommodate extended family, this rare side-by-side Legal Accessory Apartment offers value, space, and long-term potential. Rental income: 119 Upper - $1,607.42 + 60% of utilities.119 Lower - $1,661.97 all inclusive 121 Upper - $2,450 + 60% of utilities ( but currently 100% since basement is vacant) (id:61476)
755 Oklahoma Drive
Pickering, Ontario
Attention Builders and Investors: In the Heart of Pickering! Located just minutes from Frenchman's Bay West Park, with easy access to major highways and downtown Toronto. This proposed development spans 49,933.73 sq. ft. on 1.146 acres of prime land, with potential for residential or commercial use. This lot comes with draft plan approval for 27 standard townhouse units. The new owner has the opportunity to redesign the layout, including options like back-to-back townhomes, to potentially increase the total number of units. The property is currently leased to two tenants, a church and a daycare, generating a total annual rental income of $312,000. Both tenants are open to staying but have signed termination clauses, offering flexibility for future development. This site offers an exceptional opportunity for investors or developers. (id:61476)
699 Henderson Drive
Cobourg, Ontario
The time to simplify life and downsize is NOW! And this 2 bedroom, 2 bathroom bungalow townhouse could be just what you have been waiting for!! Enjoy freehold ownership in the tranquil West Park Village Community, close to parks, shopping, restaurants and NHH hospital. The open concept layout features a spacious primary suite with walk-in closet and ensuite bath, second bedroom, full 4 piece bathroom for guests and a combined living-dining-kitchen area that boasts a gas fireplace, quartz kitchen counters and a walkout to private garden patio, surrounded by perennial gardens. Accessed via private rear laneway, the convenient attached single car garage and large driveway can easily accommodate parking for up to 4 vehicles. The sprawling unfinished basement awaits your personal touches while offering plenty of additional storage and a rough-in for a 3rd bathroom. NOW is the time to BUY! So if you are looking for a next chapter full of peace, quiet, convenience and simplicity, then this is the property for you! (id:61476)
309 Centre Street S
Oshawa, Ontario
Very well maintained 4+ Bedroom Duplex located in Prime developing Central Oshawa! Ample parking for up to 6 cars. Main floor 2 Bedroom apt with Updated Eat in Kitchen, Laundry room off kitchen with additional large 4 season room, Living Room with walk out to private updated deck and full 4pc bathroom. Spacious main floor bedrooms with newer laminate flooring. 2 Separate entries to the main floor. Upper apartment with large kitchen, 2 bedrooms, Living Room and additional room for office or Dining room and full 4pc bathroom. Unfinished basement with Newer Gas boiler system. Additional updates are main floor recently renovated, Gas Boiler system, 2016 appx new shingles. Separate laundry hook ups for main and upper floors. Deck, Front Porch, Back entry door and several windows in 2024.Turn key condition on this Spacious Central Oshawa Duplex. 2003 2 unit certificate on file. **EXTRAS** Property is currently partially owner occupied and quick closing is available. Previously main floor rented for $2000 per month inclusive. Projected rents for both units should be $2000 per month inclusive for each apt. (id:61476)
33 Hearne Crescent
Ajax, Ontario
Wonderful 4+2 Bedroom All Brick home located in heart of Ajax! Steps to great schools, parks and all amenities! Approx. 2400+1200 Sq Ft fully finished home with large principle rooms. Bright, New renovated Kitchen with Quartz Counter tops and eat-in Breakfast area! Walk out off Kitchen to large Deck and fully fenced yard. Main floor Laundry. Updated Hardwood Flooring in 2022! Amazing sun filled upper level family room with wood burning fireplace and hardwood flooring! Spacious 4 bedrooms. Principle Bedroom with new renovated (2024) 4 pc ensuite! All upper bathrooms have been updated! Separate side entry to 2 bedroom in law suite! 2 spacious bedrooms, Kitchen and living room! Ideal for income or multi generational living space! Double Car garage and double private driveway for ample parking! Great, spacious family home in sought after North Ajax Neighbourhood! (id:61476)
22 Lockton Street
Whitby, Ontario
Welcome to 22 Lockton located in a highly sought-of & Family-friendly neighbourhood of North West Whitby. About $50K in upgrades & 2,460 sq ft of modern living space. Hardwood Flooring, 9ft ceilings, pot lights throughout this beautifully maintained 4-bed, 4-bathdetached home. The home is in impeccable condition, showcasing craftsmanship and attention to detail. Brand new motorized zebra blinds and exterior cameras provide privacy and comfort.The main floor features 9 ft creating a spacious and open feel. The family room boasts large windows, and a ceiling fan. This kitchen includes a granite-top central island, stylish backsplash, S/S appliances, and a walkout to the deck as well as an upgraded Water filtration system.On the second floor, there are 4 large bedrooms and 3 full bathrooms. 2 bedrooms share a 4-piece ensuite bathroom, while the Master bedroom boasts a walk-in closet and private 5pc ensuite bathroom.The Fully fenced backyard with an upper deck entrance is enormous with custom interlocking which is easy to maintain and enjoyable year round. The double-car garage and long driveway can fit 6 cars with sidewalk. Conveniently located just minutes from Highways 412, 401, and 407, offering easy access to major routes. The community is rich with outdoor amenities, including a magnificent Therma spa, outdoor pickleball courts, and many walking and biking trails. Close to Top Durham schools. A park and other local amenities are just down the street. A great home to raise a family in. (id:61476)
206 - 580 Mary Street E
Whitby, Ontario
Affordable 2-Storey Opportunity in the Heart of Whitby! Rarely offered, this 2-bedroo family-sized suite offers incredible value and opportunity to live in a well-maintained and safe quiet building backing onto Julie Payette French Immersion School. Within a short walk to downtown Whitby with easy access to the 401, its an ideal location for families and commuters alike. With the feel of a traditional townhome, this bright and inviting unit features spacious dining area just off the kitchen, walkout to west facing balcony off the living room, ample storage, with a fresh coat of paint it would be an amazing space, new broadloom on stairs and upper floor. Its very clean and move-in ready, with a low maintenance fee that includes water, this is a fantastic opportunity for young families and first-time buyers. Don't miss out, this one won't last! (id:61476)
316 - 1000 The Esplanade N
Pickering, Ontario
THE MILLENNIUM TRIDEL QUALITY BUILT CONDOMINIUM IN A PRIME LOCATION: WALK TO PICKERING TOWN CENTRE, LIBRARY, COMMUNITY CENTRE, TOWN HALL, RESTAURANTS, AND OTHER AMENITIES. MAINTENANCE FEE INCLUDES ALL UTILITIES: ROGERS IGNITE CABLE AND HIGH-SPEED INTERNET, HEAT, HYDRO, CENTRAL AIR, WATER, BUILDING INSURANCE, AND COMMON AREAS. BRIGHT & WELL- MAINTAINED. A SPACIOUS ONE BEDROOM 700 SQ. FOOT SUITE, WITH A GREAT LAYOUT; LIVING ROOM THAT HAS A WALK-OUT TO BALCONY WITH NICE VIEW, FAMILY SIZED DINING ROOM, EAT-IN KITCHEN, PRIMARY BEDROOM WITH A WALK-IN CLOSET, CONVENIENT IN-SUITE LAUNDRY, UPDATED FLOORING, AND NO CARPETING. VERY CLEAN WELL MANAGED BUILDING. ENJOY THE ABUNDANCE OF FEATURES AND FACILITIES: GATE HOUSE WITH 24 HOUR SECURITY, OUTDOOR POOL, SAUNA, EXERCISE ROOM, PARTY ROOM, GAMES ROOM, CAR WASH, BIKE STORAGE, PATIO & BBQ, ELECTRIC VEHICLE CHARGING STATIONS AVAILABLE, AMPLE VISITOR PARKING AND MUCH MORE. EASY ACCESS TO HIGHWAY 401, PICKERING GO STATION, PUBLIC TRANSIT, SHOPPING AND OTHER AMENITIES LOCATED CLOSE BY. A GREAT PLACE TO CALL HOME!! (id:61476)
130 John (H3 And H4) Street
Port Hope, Ontario
This Property Is Located In The Heart of Downtown Port Hope And Consists of Two Semi-Detached Lots H1 And H2. Complete With An Architectural Drawing Plan, Severances And Surveys. Also available Are Two More Semi-Detached Lots (H3 And H4) On The Same Terms And Conditions. The Property Has Been Leased And Is Generating A Substantial Income for The Next One And A Half Years. (id:61476)
122 John (H1 And H2) Street
Port Hope, Ontario
This Property Is Located In The Heart of Downtown Port Hope And Consists of Two Semi-Detached Lots H1 And H2. Complete With An Architectural Drawing Plan, Severances And Surveys. Also available Are Two More Semi-Detached Lots (H3 And H4) On The Same Terms And Conditions. The Property Has Been Leased And Is Generating A Substantial Income for The Next One And A Half Years. (id:61476)


