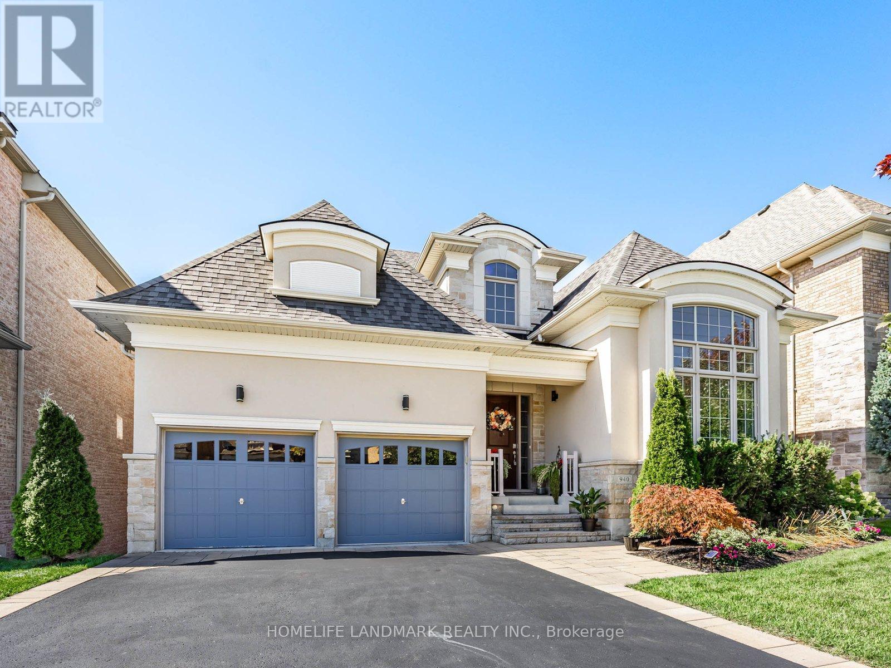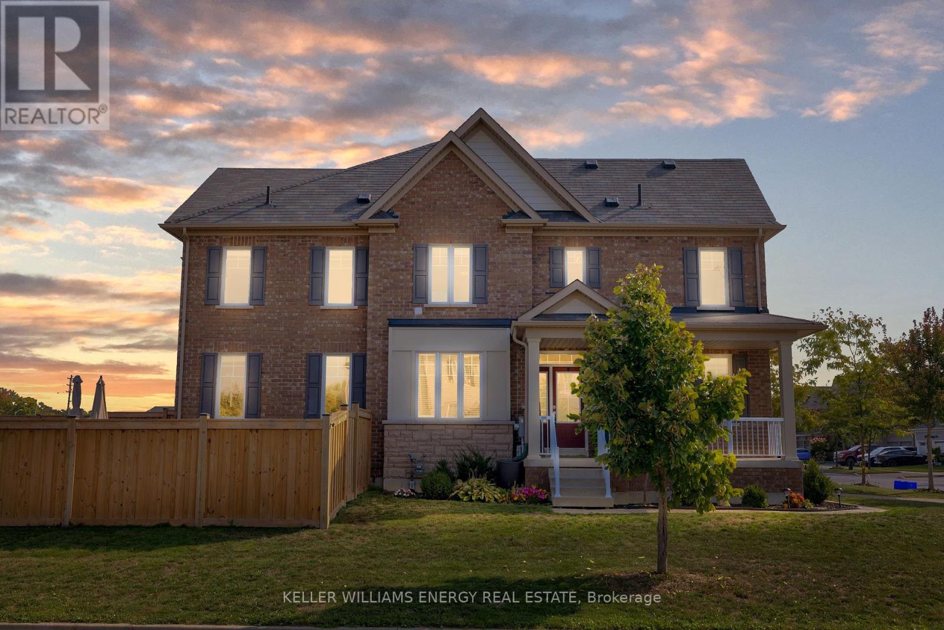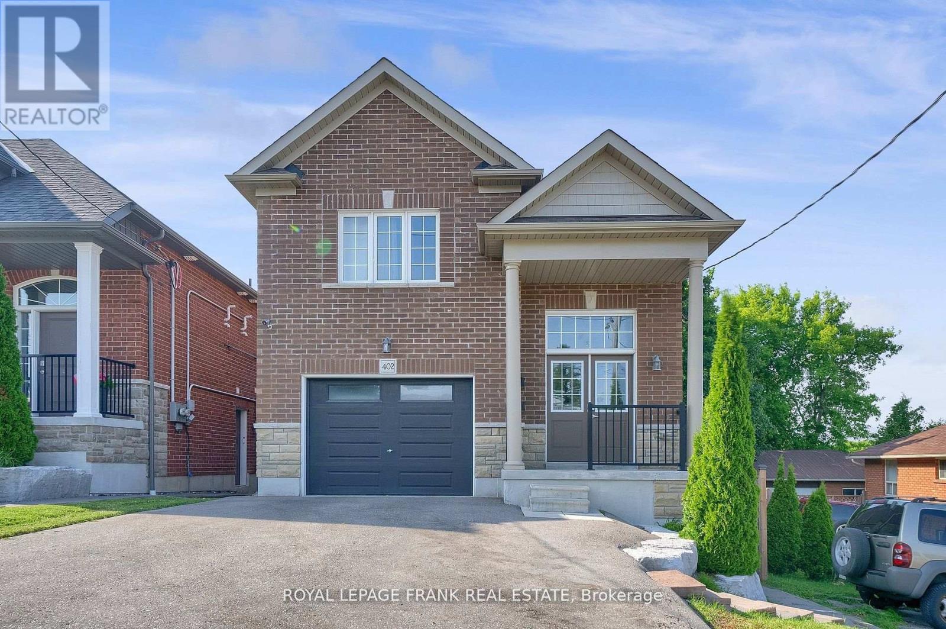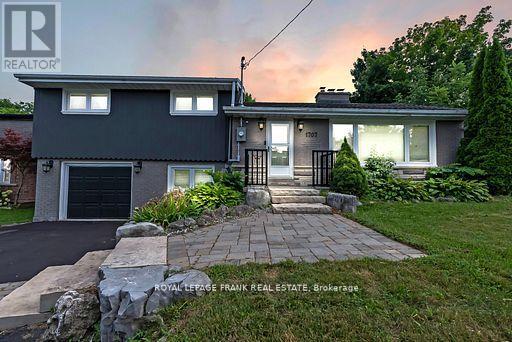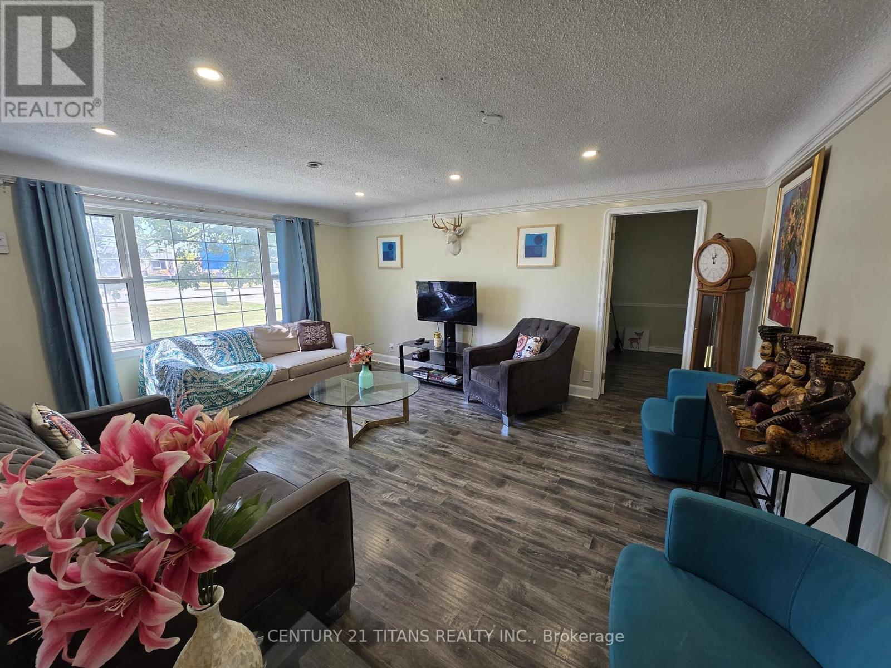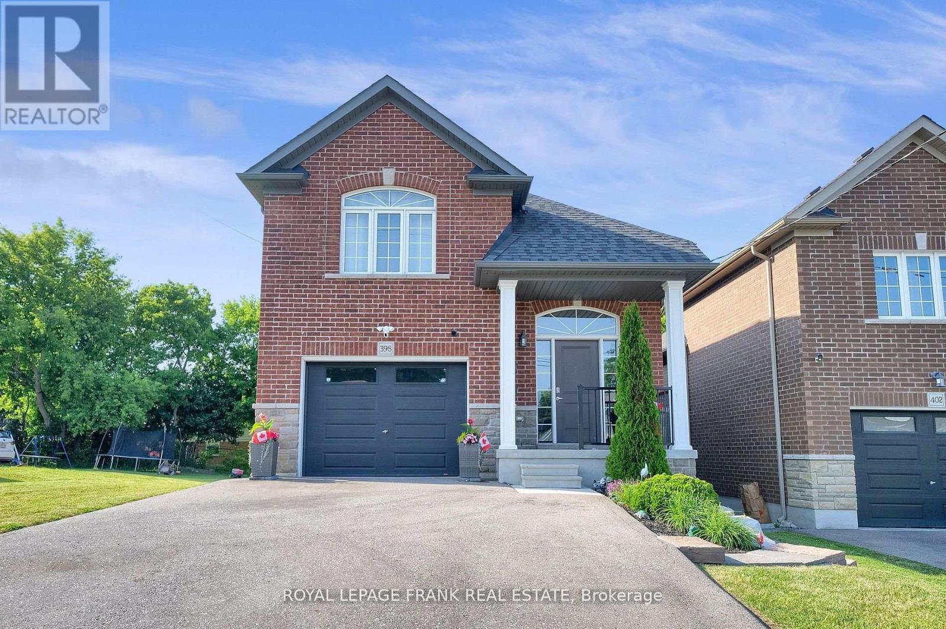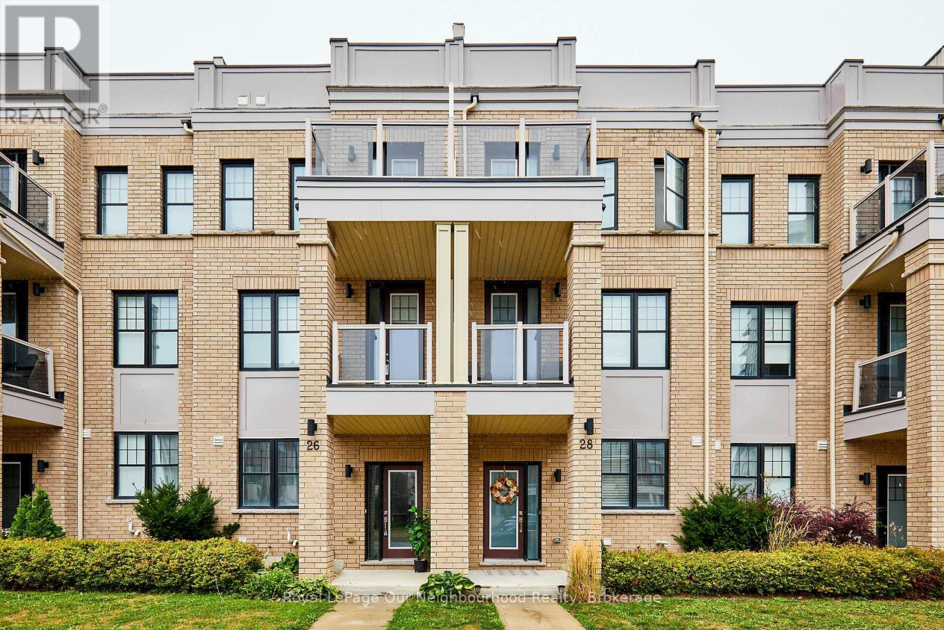27900 Thorah Side Road
Brock, Ontario
Escape To Your Own Private Country Estate On 103 Acres Of Beautiful Rolling Hills, Spring-Fed Streams and Unspoiled Nature Just Minutes To Lake Simcoe & Beaverton Harbour. Behind The Iron Gates, A Winding Driveway Leads You To A Striking Raised Bungalow Custom-Designed In 2013, Offering Nearly 4,000 Square Feet Of Finished Living Space With A 3 Car Garage, Landscaped Grounds, And Serene Outdoor Entertaining Spaces Including A Fire Pit. The Home Features Oversized Windows Framing Panoramic Views, Heated Floors In All 3 Bathrooms, A Wood-Burning Fireplace, Chefs Kitchen With Walk-In Pantry & Premium Appliances, Plus A Walk-Out Lower Level With A Custom Bar & Library. A 40' x 50' Steel-Clad Barn Offers Endless Possibilities For Hobby Farming, Storage, Or Outdoor Recreation. With Two Driveway Entrances Off Thorah Sideroad And Surrounded By Nature, This Rare Offering Balances Privacy, Functionality, And Luxury. Just 8 Minutes To Town, The GO Bus, Marina, And Everyday Conveniences. (id:61476)
22990 Highway 12
Scugog, Ontario
Great Freestanding Commercial/Industrial Shop and Property. Shop measures 40x60 with One high bay (16x10) & one Drive-in Door (10'x10'). Additional side sliding Grade level Door. 1,200sf finished mezzanine with newly upgraded lighting, flooring and washroom. Lots of natural light, new windows on the ground floor. New natural gas heating system and Upgraded Electrical Panel. Prime Hwy 12 Exposure, with High Traffic count. Large lot with excess land for parking, and ability to increase building footprint. Two road frontages and expansive parking lot C4 zoning with Industrial MPAC assessment. Immediate possession available. 12 minutes to Uxbridge, 15 minutes to Port Perry. 30 minutes to the 407 Shipping container can be included or removed. Additional electrical phase converter which has been used to supply 3 phase (240 volt/50AMP). (id:61476)
940 Riverside Drive
Ajax, Ontario
Welcome to 940 Riverside Drive in Central Ajax, Hard to find Banglow Loft Built by Marshall Homes with Ravine Lot Nest Back Onto Trans Canada Trails, With over 5000sft of total refined living space, This Home Unique Design for A Library with Supper Large window, a pair of Ceiling built-in Speakers with Ceing Height 13.5 ft, Soaring high ceiling (19ft) foyer; Coffered Ceiling Dinning Room with a pair of built-in Speakers conneted with Server and Pantry room; Open to Above Great Room buil-in Fire Place, and Master Bedroom in MAIN FLOOR with Raised Tray Ceiling and Built-in a pair of speakers. Finished Basement, Dedicated Home Theatre Room and The Gym Room over looking green belt. 1 min walk to Bus Stop, 2 min walk to Riverside Gulf Course, 3 min walk to Trans Canada Trail(Duffins Tail). Ajax GO station, 401 & 407 all within a 10-minute drive. (id:61476)
52 Ross Wright Avenue
Clarington, Ontario
Nestled in a desirable family-friendly community, this spacious end-unit townhome offers the perfect blend of comfort, style, and functionality. With 3 bedrooms, 4 bathrooms, and countless upgrades, this home is completely turnkey just move in and enjoy! Step inside to discover a bright, open-concept layout with a modern upgraded kitchen (2025) featuring a custom coffee bar perfect for busy mornings or relaxing evenings. The main floor office provides a quiet space to work from home or study, while the large living and dining areas are ideal for gatherings. Upstairs, the huge primary bedroom is a true retreat with a spa-like ensuite and generous walk-in closets. Two additional bedrooms and bathroom provide plenty of space for the whole family. The newly finished basement (2022) adds even more living space, complete with a stylish 2-piece bathroom perfect for a playroom, home gym, or media space. Outside, the backyard oasis awaits with a brand-new stone patio, updated fence, and deck a private space designed for entertaining or a quite night of relaxing! This home truly has it all modern upgrades, thoughtful design, and a welcoming community. Extras: New Fence And Shed (2024), New Stone Patio (2025), New Deck (2023), Newer Broadloom 2nd Level (2022) (id:61476)
402 Olive Avenue
Oshawa, Ontario
Legal duplex built in 2019, ideal for investment with no rent control, the property offers flexibility for market based increases. Upper unit features 3 bedrooms,4 pc washroom, spacious kitchen with quartz counters, living room with walk out to a patio and ensuite laundry. Lower unit features 2 bedroom apartment with walk out to yard, quartz counters, ensuite laundry and 4 pc bathroom. Tenants pay for all utilities (id:61476)
1707 Highway 2 Road
Clarington, Ontario
Fantastic Detached Home Situated on A Large Lot In Sought After Courtice. This Well Laid Out and Renovated Home Is An Entertainers Dream. Bright Sun Filled Family Room With Modern Accents, Stonework and Flooring. Renovated Eat In Kitchen Offers Lots Of Counterspace, S/S Appliances & New Backsplash. Brand New 4 Pc & 2pc Baths With No Expense Spared. 3 Spacious Bedrooms With Hardwood Floors. Handy Main Level Laundry, Direct Access To Garage From Home. Large Rec Room With Pot lights & Fireplace. Huge Utility Room Offering Lots Of Storage. Private Fully Fenced Large Backyard Oasis Offers Heated Salt Water Pool With Waterfall, Cabana, Large Deck Off The Kitchen With Two W/O's And Built In Gazebo and Privacy Shades. No Disappointments With this Wonderful Home. (id:61476)
51 Elmer Adams Drive
Clarington, Ontario
Finally ... A Bungalow with a Dining Room! Quality All Brick Halminen Built Home. The Featured "I Wants": 9 Ft Flat Ceilings, a Cathedral Ceiling, Main Floor Laundry to name a few. All on a 53 Ft Frontage backing on to a Green Space in a Quiet Enclave just off Courtice Rd. Ample Parking and 9 Ft Doors to Double Heated Garage and Direct Entry to Home. Generous 1726 Ft Floorplan Plus a further 1467 Sq Feet on the Lower Level. Finished Landing and with a Rough-in Bath and 4 Large Bright Windows This Offers Huge Potential for Additional Living.The Primary Bedroom is completewith an En-suite and Double Glass Shower, a Walk-in Closet and Overlooks the Quiet Pond and Greenspace. Soaring Cathedral Ceiling in the Family Room with Gas Fireplace also Overlooks the Private backyard.The 2nd Bedroom offers Teens or Guests quiet Enjoyment overlooking the Porch. A 4 Pce Bath at the door for convenience.The Open Kitchen Features Ample Granite Counterspace plus Ceramic Backsplash and S/S Fume Hood. The Granite Topped Island overlooks the Family Room and the Breakfast Room with its Sliding Glass Door to Bbq Deck and Yard and Features a Sink and Dishwasher. A Bonus to this Home is the Spray Foamed Insulated Exterior Walls Up and Down plus The Heated Garage Ceiling and R-70 Insulation in the Homes Ceilings ... Very Comfortable and Economical Heating and Cooling plus Much Quieter indoors :) Clean Tidy and Ready For You. Please Enjoy the Virtual Tour for More Detail. 15 Minutes to Bowmanville or Oshawa and 4 Min Access to Hiway 418 to the 401 and 407 :) (id:61476)
1604 Hwy 2 Road
Clarington, Ontario
Beautifully Renovated 4-Bedroom Bungalow On Massive 78 x 320 Ft Ravine Lot! This Charming Home Backs Onto A Scenic Ravine With Mature Trees Enjoy A Tranquil, Campground-Like Setting In Your Own Backyard! Freshly Painted With renovated washroom , Pot Lights In Living Room, Renovated Kitchen W/New Tiles, Cabinets & Dishwasher. Walk Out To A Large Deck Overlooking The Private, Tree-Lined Yard. Huge Driveway With Parking For 4 Vehicles. A Rare Opportunity With Incredible Outdoor Space & Modern Updates! 1602 Highway 2 also available for sale and development potential together. (id:61476)
107 Wilson Road N
Oshawa, Ontario
Charming & Move-In Ready in the Heart of Oshawa! Welcome to the 2 bedroom bungalow with a 1 bedroom basement apartment. A perfect starter home or smart investment opportunity! Nestled on a large lot and set back from the street, this home offers a peaceful sense of privacy while being close to everything you need. Enjoy a fully fenced backyard for summer BBQs, parking for 4 cars, and the comfort of forced-air gas heating with central A/C. A separate side entrance adds exciting income potential for investors or extended family living. This home truly shows pride of ownership just move in and enjoy! (id:61476)
320 Smith Street
Brighton, Ontario
Welcome to 320 Smith Rd, Brighton ON One-of-a-Kind Brick Home on 8.5 Acres. Discover a rare opportunity with this versatile brick home set on a picturesque 8.5-acre lot just minutes from downtown Brighton. Offering incredible income potential, the property features two self-contained living spaces under one roof. The main residence boasts a spacious 3-bedroom layout, ideal for family living, while the attached 1-bedroom suite offers privacy and flexibility perfect for multi-generational living, rental income, or a smart addition to your investment portfolio. Enjoy the peace and privacy of expansive acreage with endless possibilities for recreation, gardening, or future development. Whether you're looking to live in one unit and rent the other, or simply create space for extended family, this property delivers unmatched versatility and value. Highlights include, unique brick home with 2 separate living units, 3-bedroom main unit and 1-bedroom private suite, Set on 8.5 acres of scenic land, Excellent multi-generational or rental income potential, Ample space for outdoor living and recreation. Don't miss your chance to own this exceptional property that combines country charm, flexibility, and investment opportunity all in one. (id:61476)
398 Olive Avenue
Oshawa, Ontario
Legal duplex built in 2019, ideal for investment with no rent control, the property offers flexibility for market based increases. Upper unit features 3 bedrooms,4 pc washroom, spacious kitchen with quartz counters, living room with walk out to a patio and ensuite laundry. Lower unit features 2 bedroom apartment with walk out to yard, quartz counters, ensuite laundry and 4 pc bathroom Tenants pay for all utilities. (id:61476)
28 Clarington Boulevard
Clarington, Ontario
Welcome to 28 Clarington Blvd, a truly stunning 4 bedroom, 4 bathroom townhouse! 9ft ceilings & large windows throughout create the utmost spacious feeling & allow natural light to fill the home. Upgraded oak staircases! Beautiful hardwood floors are found on the 2nd and 3rd levels, as well as in the 4th bedroom, located on the main level. As you enter the 2nd level, you are met with an open concept, modern vibe. The very spacious living room and dining room, include an electric fireplace, a walkout to the balcony, wainscoting & dimmable pot lights. The gourmet kitchen includes stainless steel appliances, a modern backsplash, quartz countertops, which include a breakfast bar, soft closing drawers as well as a large island & dimmable pot lights. Floor to ceiling windows and large sliding doors lead you to one of your beautiful, spacious terraces from the kitchen/breakfast area. Truly a fabulous space for entertaining or simply relaxing. The terrace also includes a gas hookup for your BBQ. On the 3rd level, you will find your primary bedroom, which includes a 3 piece ensuite with a quartz countertop and a walk-in shower. The room also includes a walk-in closet with custom inserts and a walk-out to your private balcony. Bedrooms 2 & 3 have large windows & custom closet inserts. Take a walk up to the 4th level, where you will find another lovely terrace! So many options to create your outdoor spaces! The main, entry level of the home includes a 4th bedroom, a 3 piece washroom with a quartz counter and the laundry room. The walkout to the 1.5 car garage is also accessible on this level as is the entry to the unfinished basement which has lots of storage space! Additional features of the home include a 200 amp service, Zonesmart climate control, a tankless water heater & garage door opener. Be sure to open each door leading to the various terraces/balconies as you tour the property! POTL fee $107.31/month (id:61476)




