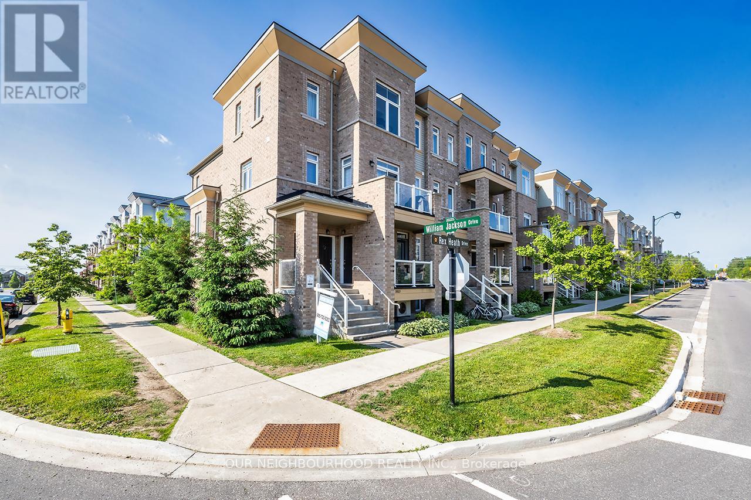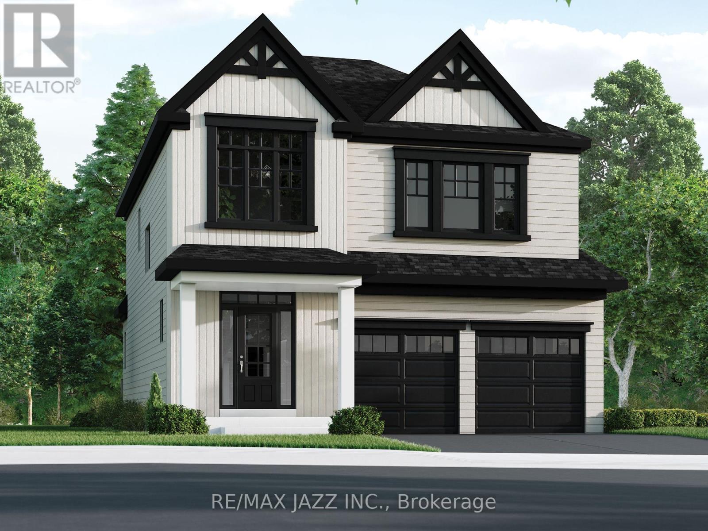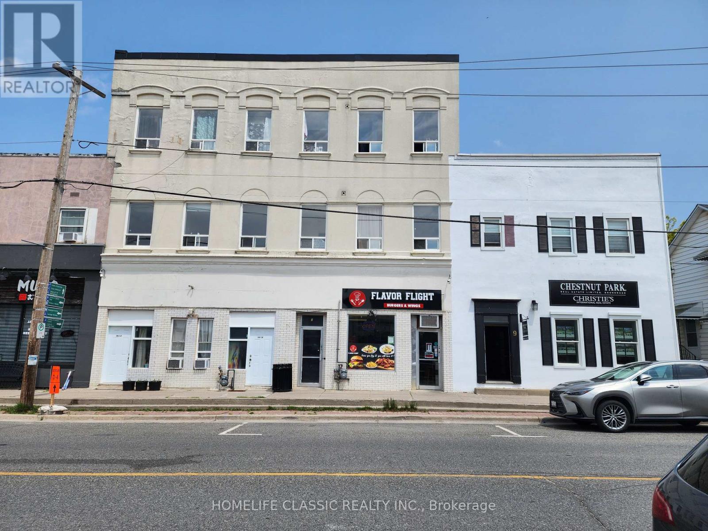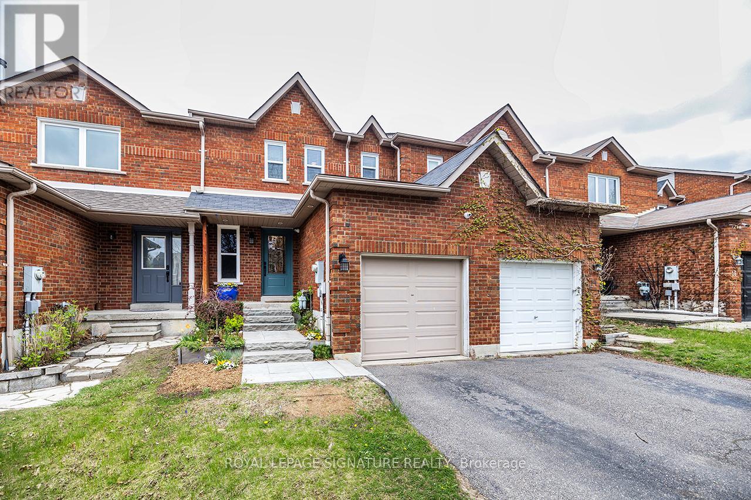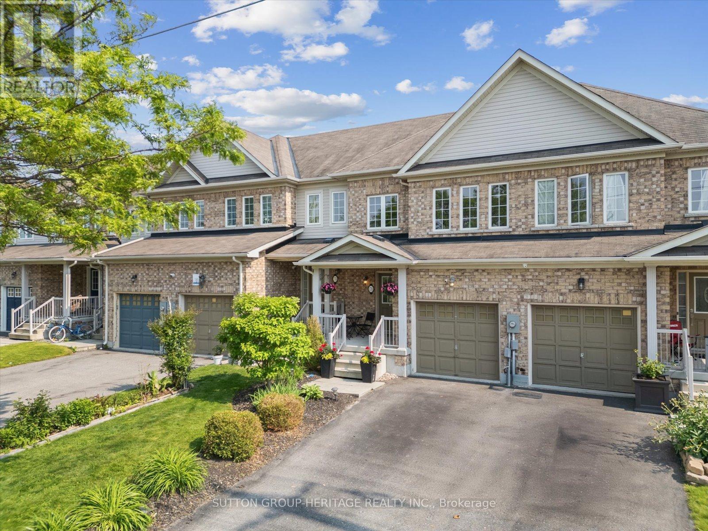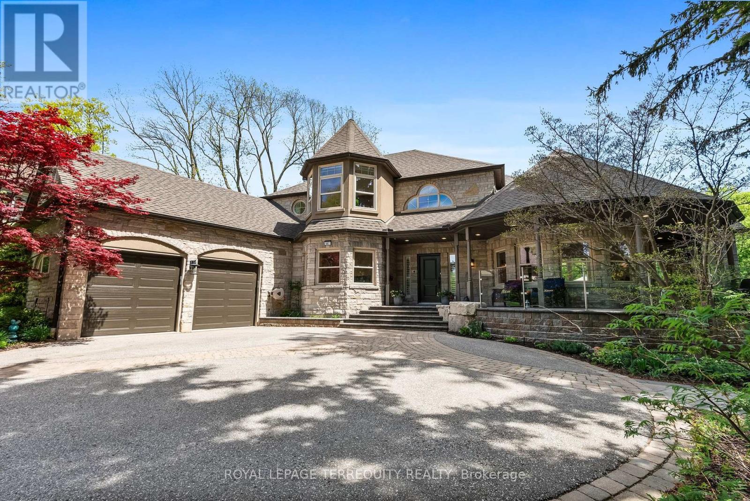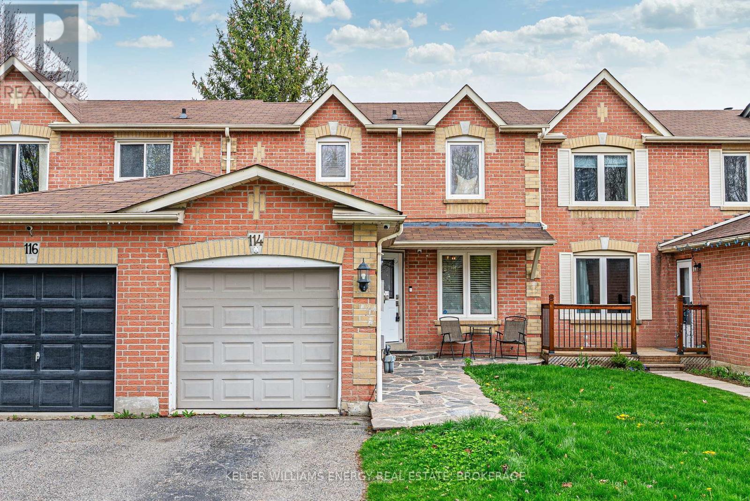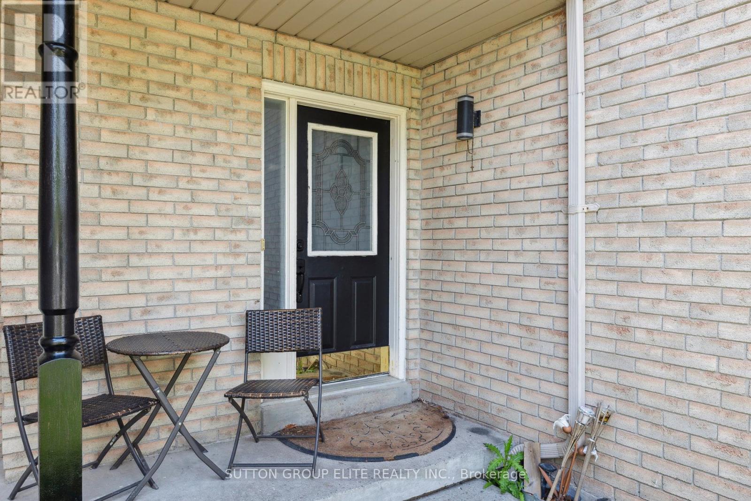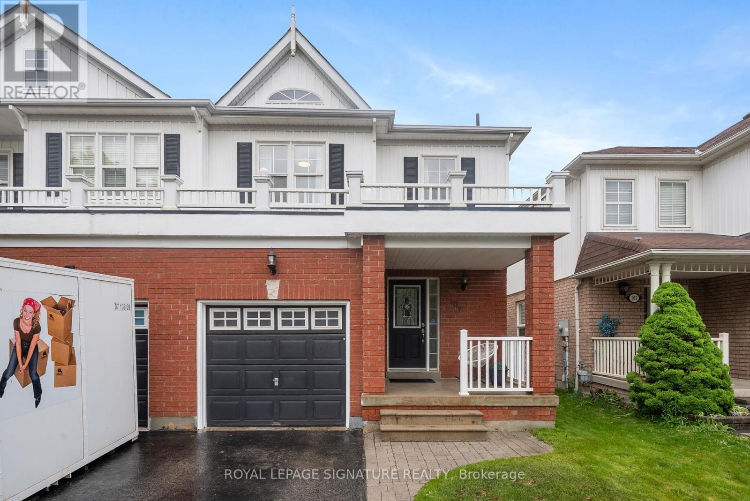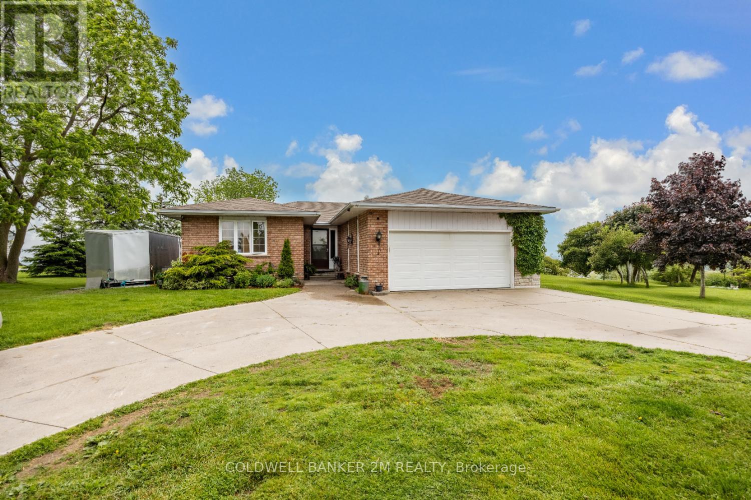54 Erskine Drive
Clarington, Ontario
Discover your dream home at 54 Erskine Drive, a gorgeous 3+1 bedroom, 4-bathroom bungaloft that perfectly blends modern comfort with thoughtful design on an exclusive pie-shaped lot. This rare and highly sought-after bungaloft style maximizes single-level living with beautiful engineered hardwood floors throughout, featuring a luxurious primary bedroom suite on the main floor with generously sized walk-in closet and 4-piece en-suite, plus two phenomenal bedrooms upstairs in the loft area with an office nook, and an additional bedroom in the finished basement. Four full bathrooms strategically placed throughout the home ensure comfort and convenience for busy families. The chef-inspired kitchen showcases stunning quartz countertops and stainless steel appliances in an open-concept design that flows seamlessly with the bright, airy living spaces, creating the perfect environment for entertaining family and guests. The finished basement offers versatile extra living space ideal for recreation, home office, or family activities, while quality construction with modern finishes provides exceptional comfort throughout. Step outside to your private retreat where the exclusive pie-shaped lot offers exceptional privacy and space, highlighted by a large deck out back perfect for summer barbecues, outdoor dining, and peaceful relaxation moments. This creates your own private oasis for entertaining, gardening, or quiet enjoyment. Situated in Newcastle's desirable newer section, this exceptional home places you close to top-rated schools, shopping, and recreational amenities with convenient Highway 401 access for commuters. The family-friendly neighborhood features beautiful walking trails nearby and sits just minutes from Newcastle's charming downtown core. This hard-to-find bungaloft delivers the perfect combination of style, space, and location, making it ideal for growing families seeking room to spread out. You will Fall in love with this one! (id:61476)
1817 Rex Heath Drive
Pickering, Ontario
Bright, modern, and stylish this elegantly designed end-unit townhouse in North Pickering is a must-see! Featuring 9 ft ceilings throughout the main floor and foyer, this sun-soaked home showcases true pride of ownership and is perfect for first-time buyers. Enjoy carpet-free living with no neighbours above or below and sleek, contemporary finishes throughout. The open-concept layout offers a modern kitchen with a breakfast bar that flows effortlessly into the light-filled living and dining areas. You'll love the high-quality laminate flooring, pot lights, fresh paint, updated fixtures, stylish backsplash, and newer A/C.Step out from the dining area onto a spacious covered patio perfect for your morning coffee or evening unwind. Bonus: this home includes two private parking spaces for your convenience.Located just steps from Pickering Golf Club, scenic conservation areas, top-rated schools, parks, and Pickering Town Centre. Commuting is a breeze with easy access to public transit, the Pickering GO Station, Highway 401, and a short drive to the 407.This is the one you've been waiting for! **BUYER INCENTIVE: Seller will pay first 6 months of maintenance fee as a credit on closing** (id:61476)
2151 Chris Mason Street
Oshawa, Ontario
Unmistakably Jeffery! Brand new, to-be-built 3-bedroom, 3-bathroom two-storey home offers exceptional design and craftsmanship. The Views is Oshawa's premier new home community boasting a family friendly environment in a neighbourhood worthy of the Jeffery name. Uncompromising quality, attention to detail with both classic and modern touches that ensure a home you will love for years to come! The Vista model Elevation A capitalizes on the modern farmhouse trend and is architecturally stunning, with 1,969 sq ft of luxury from start to finish. The interior boasts a massive kitchen/great room design and an open-to-above staircase. Convenient second floor laundry. Primary bedroom with oversized walk-in closet and an ensuite equipped with both a freestanding tub and a glass shower. Views by Jeffery Homes in North Oshawa is conveniently located near schools, the 407 and plenty of amenities, from shopping to restaurants. Exterior front finish: James Hardie board. Exterior rear and side finish: vinyl siding. (id:61476)
5 Main Street S
Uxbridge, Ontario
*** Great opportunity in the vibrant Multi-Family Residential sector. *** The property, located at 5 & 7 Main Street South (at Brock Street) offers 11 immaculate Residential Apartments and 1 Retail Commercial Unit, with a Net income of over $225,000. Four of the eleven residential units were newly built in 2022 and the rest have been completely renovated in the past 3 years. New Roof - 2023. Popular Quick Service Restaurant occupies the commercial space, which comes with an 8-foot canopy hood with brand new Ducting, Fan, Motor and Fire Suppression. All units are separately metered and all tenants pay own hydro. **** Total of 1 x 3 bedroom; 3 x 2 bedroom; 6 x 1 bedroom; and 1 x Studio apartments, as well as 1 x 1,100 sf Commercial unit. 11 Fridges, 11 Stoves, 4 Washers, 4 Dryers, 5 Hot Water Tanks. **** (id:61476)
12 Fulton Crescent
Whitby, Ontario
Prime Whitby Location!!!! Welcome to this beautifully maintained 3-bedroom, 1.5-bathroom townhouse featuring an open-concept main floor - perfect for modern living. Enjoy a recently renovated kitchen with stainless steel appliances, ideal for cooking and entertaining! This carpet-free home boasts easy-to-maintain flooring throughout, adding both style and convenience. Step outside to a private backyard with a spacious deck perfect for summer barbecues or relaxing evenings. Located in a family-friendly neighborhood, this home is just minutes from top-rated schools, public transit, shopping, and places of worship. Whether you're a first-time buyer, young family, or right-sizer, this home offers the comfort and lifestyle you've been looking for! (id:61476)
176 Dewell Crescent
Clarington, Ontario
Your Search Is Over! Spectacular Freehold Home Sweet Townhome Located in Sought After South Courtice~ Welcoming from the Covered Porch Right on Through to the Bright Finished Walkout Basement bathed in Natural Light~ Sunny & Spacious Open Concept Main Floor with Hardwood Floors~ Eat in Kitchen with Vaulted Ceiling in Breakfast Area, Island Breakfast Bar, Lots of Cabinet Space, Stainless Steel Appliances & Walk out to Deck overlooking Fenced Backyard~ Sun-filled Livingroom with Hardwood Floors and Large Window with views of Backyard Space~ Separate Formal Dining Room for Larger Family Gatherings~ Upper Floor with Engineered Hardwood throughout offers 3 Generous Bedrooms including Primary w/4Pc Ensuite that offers a Soaker Tub & Separate Glass Shower~ Bright mostly Finished Basement with Walkout to Yard, Large Above Grade Window, Pot Lights, Laminate Floors & RI Bathroom~ Enjoy the Outdoors in your Fenced Yard with Gazebo, Deck (with Power), Raised Garden & Small Shed~ 1-car Garage plus Private Driveway that Fits 2 Cars & No Sidewalk to shovel!~ Great Neighbourhood that's Nearby: Top Rated French Immersion School, Parks, Splash Pad, South Courtice Arena, Hwy 401 & Amenities galore! (id:61476)
507 Rougemount Drive
Pickering, Ontario
Nestled in coveted South Rougemont, this custom-built executive home is a masterpiece in both design and lifestyle. Behind its elegant exterior lies a private entertainers paradise, where professional landscaping, multiple stone patios, and a heated in-ground pool with a cascading waterfall create a true backyard oasis. Situated on a massive lot that spans an impressive 150 feet across the rear of the property and beautifully maintained with a full irrigation system that keeps the grounds lush and vibrant throughout the year. Step inside and experience thoughtful luxury at every turn. The show stopping dining room features vaulted ceilings and floor-to-ceiling glass, bathing the space in natural light and showcasing the serene outdoor setting. A chefs kitchen sits at the heart of the home, finished with premium appliances, sleek cabinetry, and purposeful design. The lower level is your personal wellness retreat complete with a spa-inspired washroom and a steam shower, ideal for unwinding after a workout or simply escaping into calm. This home was built with intention, combining modern finishes with warm, natural touches throughout. Every corner reflects quality craftsmanship and attention to detail. Just a short stroll to Petticoat Creek, Rouge Beach, Montessori schools, and steps from trails and parkland. With quick access to the 401, 407, GO Station, and bus routes, this property offers the perfect balance of privacy and proximity. (id:61476)
476 Britannia Avenue E
Oshawa, Ontario
Welcome to this stunning Jeffery-built executive home in prestigious, sought-after Kedron, ideally positioned on a premium landscaped lot backing onto Kedron Dells Golf Course. This residence exudes elegance and thoughtful design throughout. Step inside to soaring 9-ft ceilings and multiple vaulted areas reaching up to 13 ft, complemented by curved architectural walls and a graceful spiral staircase to the lower level. Sophisticated wainscoting, pot lights, and arched windows add timeless charm, while the cozy gas fireplace invites relaxation. A culinary showpiece, this thoughtfully designed kitchen offers a generous pantry, built-in desk, and a sunlit window overlooking the serene backyard. Step outside to your private oasis, featuring a gazebo and shed perfect for quiet mornings or entertaining guests. Retreat to the luxurious primary suite offering two walk-in closets and a spa-like 5-piece ensuite bath. This home also features a premium roof, tankless water heater, and a full water filtration and softening system, offering style, quality and comfort. This is executive living at its finest. An exceptional opportunity in this highly sought-after Oshawa neighbourhood. (id:61476)
114 Yorkville Drive
Clarington, Ontario
Welcome to this bright and inviting 3-bedroom, 2 - full bathroom freehold townhouse, nestled in one of Courtice's most desirable communities. Situated on a large 100-foot lot with no sidewalk, the property offers parking for three vehicles two in the driveway and one in the garage with direct garage access to the main floor. The main level features an open-concept living and dining area filled with natural light, complemented by new flooring throughout. The kitchen offers a functional layout and opens to a spacious backyard with a large deck, hot tub and shed, perfect for entertaining, unwinding and additional storage. Upstairs, youll find three bedrooms and a beautifully renovated 4-piece bathroom. The fully finished basement offers incredible flexibility with pot lights, an open layout, and a full bathideal as a rec room, home office, or guest suite. Minutes from schools, parks, shops, restaurants, transit, and Highway 401, this is a fantastic opportunity to own a charming home in a family-friendly neighbourhood. (id:61476)
31 Pine Gate Place
Whitby, Ontario
Welcome to 31 Pine Gate, a beautifully updated 3+1-bedroom, 3-bathroom freehold townhome located in one of Whitby's most sought-after, family-friendly neighborhoods. Featuring a stylish interior, finished basement, and a modern open concept layout, this home is perfect for comfortable family living and entertaining. Step inside to a bright, freshly painted main floor with updated flooring and a seamless flow between living, dining, and kitchen spaces. The heart of the home is the renovated open concept kitchen, designed with both style and functionality in mind. It features sleek cabinetry, a modern tile backsplash, ample counter space, and a breakfast bar that's perfect for casual dining, meal prep, or morning coffee. The open layout keeps the conversation flowing while cooking or entertaining. Upstairs, you'll find three generously sized bedrooms, including a primary bedroom with ensuite access. All three bathrooms have had some updated fixtures and finishes for a fresh, modern feel. The finished basement adds valuable extra space ideal for a family room, home gym, office, or play area. Enjoy summer evenings in the private backyard, and take advantage of a convenient attached garage and private driveway. Ideally situated close to everything you need top-rated schools, scenic parks and walking trails, public transit, and major highways. Shopping is a breeze with Smart Centres Whitby, Lynde Creek Centre, grocery stores, and dining options just minutes away. (id:61476)
107 Brownridge Place
Whitby, Ontario
Welcome to 107 Brownridge Place! This beautifully maintained, rare 4-bedroom semi-detached home is located in highly sought after Williamsburg, one of Whitby's most desirable neighbourhoods. With1,862 sq ft above grade, this home offers a bright and spacious layout. The main floor features a large foyer, a formal living and dining area, and a family room perfect for everyday living. The open-concept kitchen includes stainless steel appliances, a central island with seating, and a walkout to a generous backyard. Upstairs, you'll find four well-sized bedrooms, including a spacious primary retreat with a walk-in closet and 4-piece ensuite. The convenience of an upper-level laundry room adds to the practicality of this home. The unfinished basement offers endless possibilities for future customization. Located in a family-friendly community known for top-ranked schools, parks, and quick access to Highways 412, 401 & 407 ideal for commuters. Don't miss this rare opportunity in a highly sought-after location! (id:61476)
12855 Old Simcoe Road
Scugog, Ontario
Please Welcome To Market This 49 Acre Farmland Ranch Style Bungalow With Tons Of Potential. Minutes From Downtown Port Perry And Lake Scugog. This Three Bedroom Bungalow Has A Wood-Burning Fireplace, Open Concept Kitchen, Gorgeous Views And Walk Out Deck To Open Yard. Minutes From The 407. The Property Land runs corner across Old Simcoe/ Scugog Line (4) and has over (35) Acres Of Workable Land. There Are Natural Springs That Feeds A Small Pond & Farmer Cash Fields Has Been Tiled. Property Currently Has Tenant Willing To Stay, Great Source Of Extra Income or Purchase To Modernize And Keep! (id:61476)



