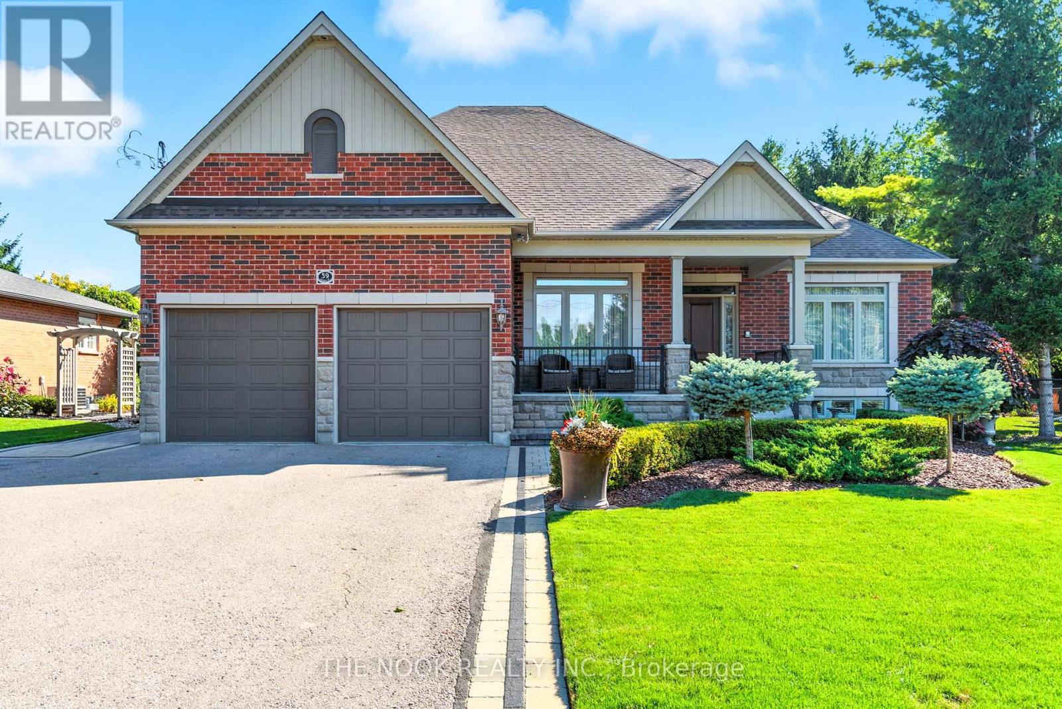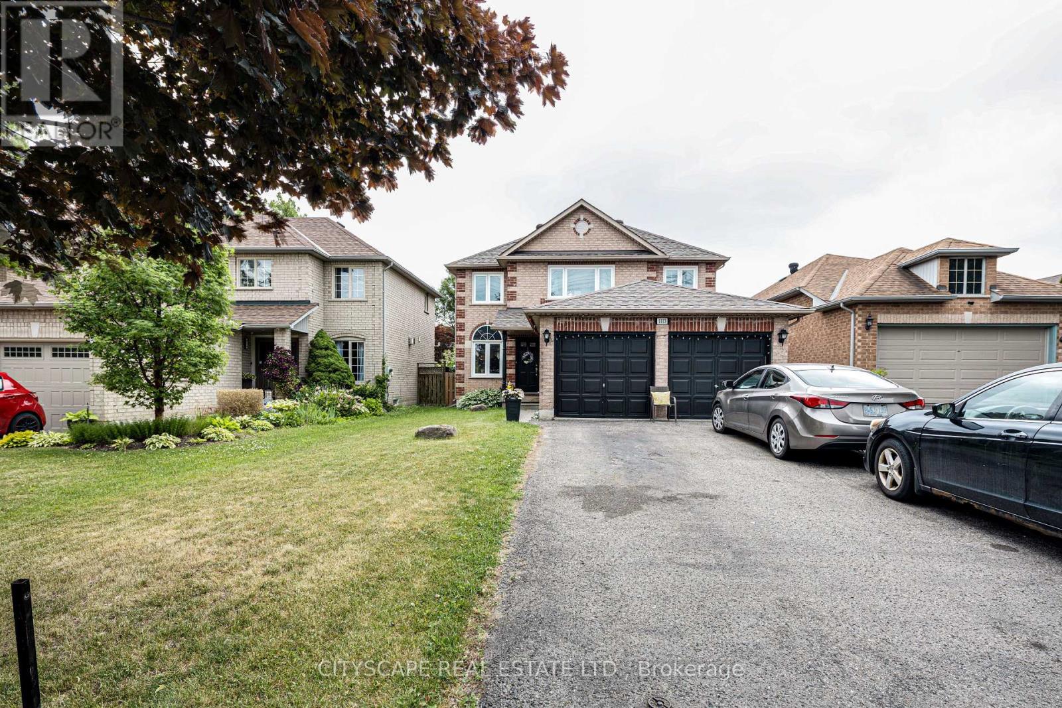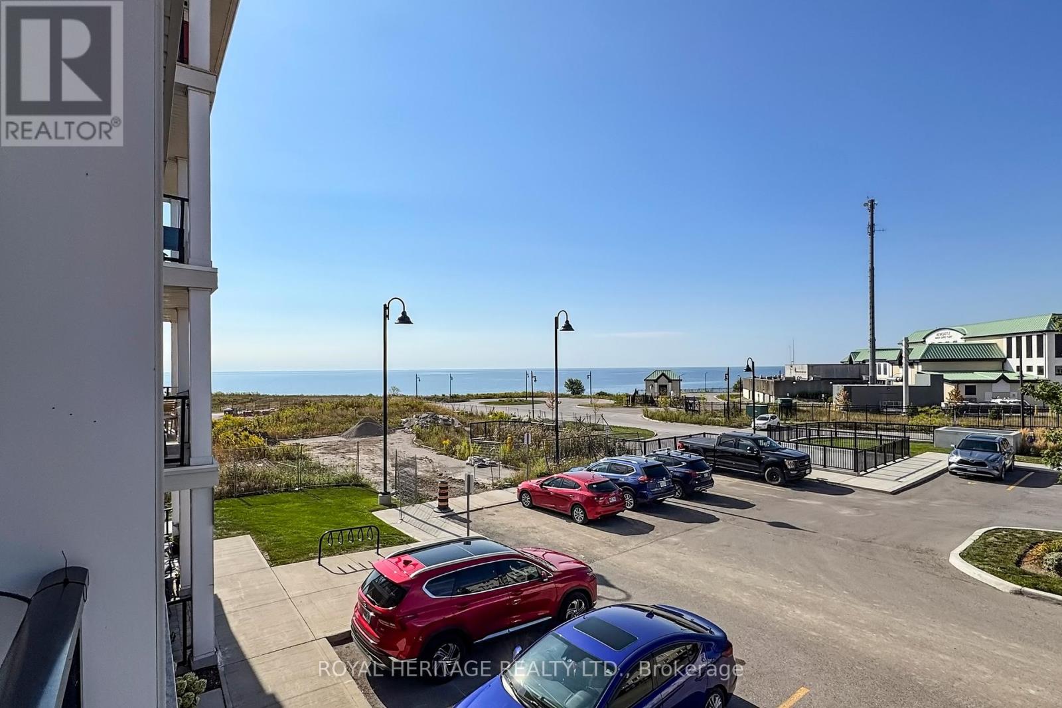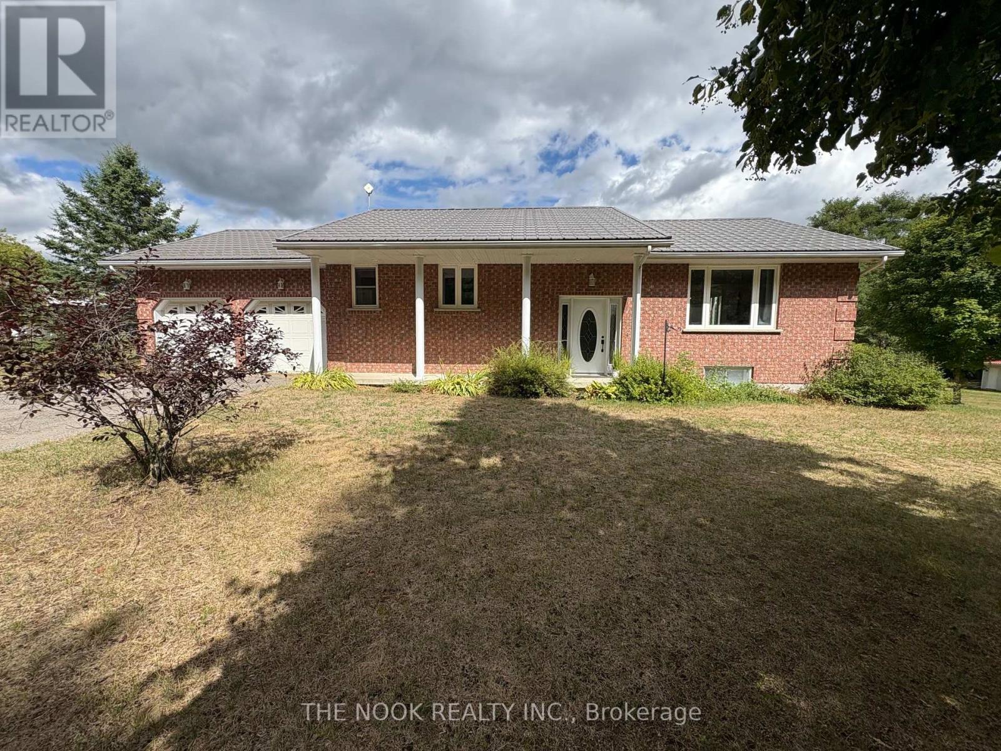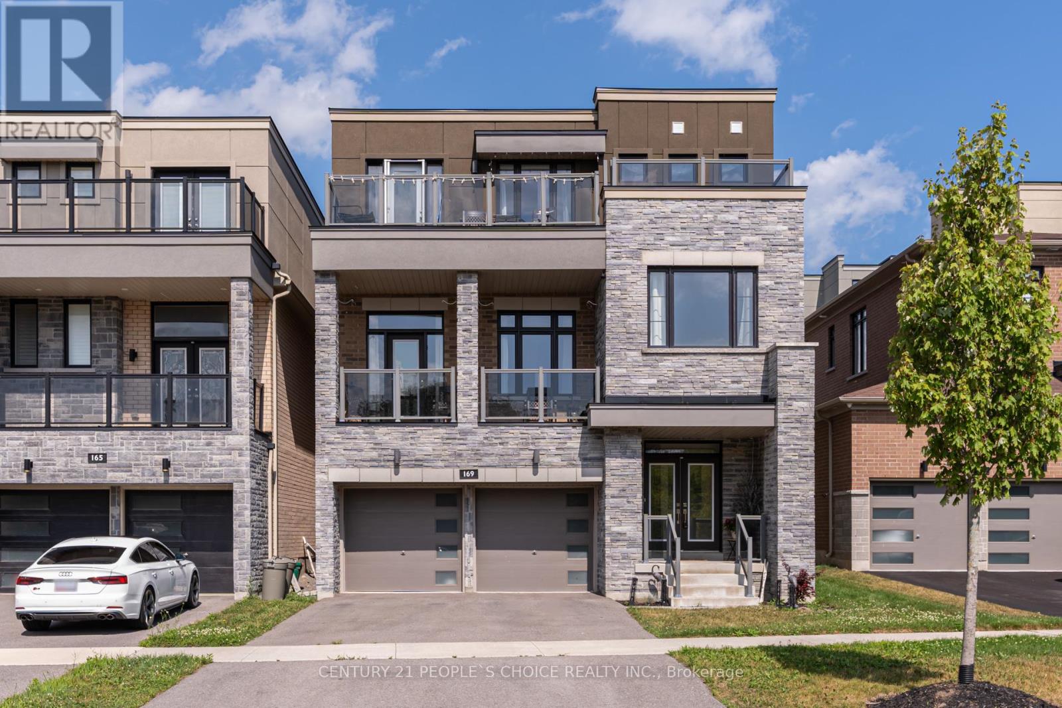59 Queen Street
Whitby, Ontario
Custom-built Corvinelli bungalow featuring over 4400+ sqft of finished living space blending comfort, thoughtful design and unmatched quality. Nestled on a generous lot with mature trees this home offers a private retreat with modern luxuries. Exquisite craftsmanship is evident with high-quality upgraded casings, headers, thicker solid wood doors and taller baseboards throughout. Crown moulding, 9' smooth ceilings, 96" doors and 5" vintage hickory hardwood enhances the warmth and sophistication of the main floor. Open concept living room with custom built-in flows into the family size eat-in kitchen with maple cabinetry, granite counters and honed travertine flooring flowing seamlessly into the butlers pantry with bar fridge, freezer and prep sink offering added convenience and style. Main floor laundry with granite counters, wall-to-wall uppers, under-mount sink and convenient garage access. Primary is a true retreat with a sophisticated tray ceiling, walk-out to covered patio, 5-piece ensuite with heated floors, deep soaker tub, glass shower, double vanity and spacious walk-in offering ample storage and a touch of luxury. The main level is completed by two additional bedrooms ideal for family, guests or home office. Oak staircase with upgraded railing and wrought iron pickets lead to the expansive lower level with premium 7" Torlys cork flooring, spacious recreation room anchored by a dramatic floor-to-ceiling stone gas fireplace and wet bar featuring leathered granite, fridge and dishwasher. A dedicated gym area provides space for wellness and theatre room is complete with a gas fireplace offering a truly immersive cinematic experience. Lower level also includes two generously sized bedrooms, luxurious 4-piece bath with heated floors, vast cold cellar and ample storage. Second staircase provides convenient access to the oversized garage and exterior. From the high-end finishes to its functional layout and peaceful setting this home is a true oasis and rare fi (id:61476)
10 Van Wart Street
Whitby, Ontario
Stunning townhome located in the desirable Whitby Meadows community, featuring 4 spacious bedrooms, 3 bathrooms, and a front-facing garage. Designed for comfort and convenience, this home provides easy access to schools, public transportation, major highways, shopping, and other essential amenities. The main floor features elegant hardwood flooring, while cozy carpeting adds warmth to the upstairs bedrooms. The primary suite includes a large walk-in closet and a luxurious 5-piece ensuite with a glass-enclosed shower. Three additional generously sized bedrooms share a well-appointed 3-piece bathroom. The modern kitchen is equipped with quartz countertops, stainless steel appliances, a breakfast bar, and a dining area with backyard views. An open-concept layout connects the kitchen, breakfast area, and family room, complete with a fireplace, creating a welcoming space that's perfect for relaxing and entertaining. (id:61476)
4 Groves Lane
Ajax, Ontario
Bright and spacious 3 Bedroom 1.5 Bath Condo Townhouse. The main floor boasts an open concept living and dining room, large eat in kitchen with walkout to a private fenced backyard deck and garden. Upstairs you will find a well laid out primary bedroom with wide closet, large 2nd and 3rd bedrooms and an updated main bathroom. The newly finished basement provides additional living space. The 2 car garage (new doors) provides direct access into the backyard. This well maintained home is conveniently located in a family friendly neighborhood with access to all amenities, Durham Transit at your door, close to GO, shopping, Parks and schools. Take a short walk to the Lake. Maintenance fees includes water, Cable tv and internet!!! Come see for yourself!!!! (id:61476)
1113 Gossamer Drive
Pickering, Ontario
Surrounded by conservation trails & nestled on a quiet cul-de-sac sits this executive 4 bed, 3.5 bath detached home w/2 car garage, ample parking & finished Basement w/two additional bedrooms, 3pc bath plus den. Chef's eat in Kitchen W/Stainless Steel, Updated Cabinetry, Ceramic tile & backsplash. Combined living/dining w/wood floors & large windows. Intimate Family room w/large window. Main floor 2pc powder room. Double door entry to primary King sized bedroom w/walk in closet, 5pc Ensuite, Soaker tub & separate shower. 3 additional bedrooms w/great natural light & large closets. 4pc main bathroom w/ceramic tile & built-in vanity.Large backyard great for entertaining. Main floor laundry w/direct access to garage that doubles as a mud room. Conveniently located close to schools, shopping, place of worship, groceries, parks and trails. (id:61476)
36 Stirling Avenue
Clarington, Ontario
Welcome to this beautifully updated 4-level back-split in one of Courtices most desirable neighbourhoods. Thoughtfully designed for both comfort and style, this home features a bright and inviting main level with open living and dining areas, along with a stunning brand-new kitchen complete with sleek stainless steel appliances and modern finishes.Upstairs youll find two generously sized bedrooms, offering a quiet retreat for family living. The lower above-ground level includes a spacious family room filled with natural light as well as a convenient third bedroom, ideal for guests or a home office. The fully finished basement extends the living space with a large rec room, laundry room, and a fourth bedroom, making this home perfect for growing families or multi-generational living.Practical upgrades add peace of mind, including a fully insulated and freshly painted garage, a long private driveway with parking for up to four vehicles, a newer furnace, central air conditioning, and an owned water heater. Outdoors, the private backyard is a standout, complete with garden beds and plenty of space for entertaining, gardening, or enjoying warm summer evenings.Set in a family-friendly community, this home is just minutes from excellent schools, parks, community centres, and scenic trails, while also providing quick access to Highway 401 for an easy commute across Durham and into the GTA. Combining modern updates, flexible living spaces, and an unbeatable location, this property is move-in ready and offers everything youve been looking for. Dont miss the chance to call it home! (id:61476)
214 - 70 Shipway Avenue
Clarington, Ontario
Bright and spacious 2 bedroom, 2 bathroom condo featuring an oversized balcony with unobstructed views of Lake Ontario. Steps to the waterfront trail with access to Wilmot Creek Nature Preserve offering 77 hectares of forest and scenic walking trails. Includes Gold Membership to the Admirals Club with indoor pool, lounge, games room and more. Unit shows like new with an open-concept layout, stainless steel appliances, granite counters, stylish backsplash, updated lighting, and fresh carpets. A must-see condo with resort-style amenities and an unbeatable location! (id:61476)
10040 Danforth Road
Cobourg, Ontario
Gated 4-bedroom, 3-bath meticulous home on 4.5 acres just minutes to downtown Cobourg, the 401, and the towns huge sandy beaches. Offering panoramic views including Lake Ontario, this property delivers rare privacy, exceptional care, and the feeling of a private country estate.Soaring vaulted ceilings and a wall of windows fill the open kitchen, living, and dining areas with light. The main floor includes a private primary suite with deck walkout, walk-in closet and 3-piece bath, plus a second bedroom, full bath and laundry. The walk-out lower level has newly poured and resurfaced concrete stone, new stairs and walkways, a spacious family room, two bedrooms and a third full bath perfect for guests or extended family.Outside, the grounds are landscaped to perfection with rolling lawns, gardens, and groomed trails through the woods leading to a spring-fed pond with fountain. A brand new above-ground heated pool (2024) is set into a new back deck, and expansive wrap-around decks showcase incredible views.The insulated and heated 3-car garage with 200-amp service and 2-piece bath easily accommodates vehicles, boats, equipment or a professional-grade workshop.A rare opportunity to own a meticulously cared-for country property with privacy, space, and trails - all just minutes from Cobourg and the 401. (id:61476)
75 Anstead Crescent
Ajax, Ontario
Embrace the ultimate lakeside living lifestyle in this 4 beds + 3 baths home where the tranquil lakefront awaits at the end of your street!! Premium 65X116 Ft Lot! W/Ss Upgraded Appliances & Quartz Counters. Open Concept Fr / Lr With Large Windows, Enticing Gas Fp & Garden Door W/O To Private 24X12 Deck And Beautifully Landscaped Front And Back offers a seamless blend of indoor/outdoor living spaces perfect for year round enjoyment!!Sun all day long with shady spots to keep cool!!. Stunning Dr With Bay Window. Amazing Open Staircase To 2nd Floor. Main bedroom Has 3Pc Ensuite & W/I Closet. Large Secondary Bdrms. Convenient main floor laundry w/2pc bath, Dir Garage Entry, Sep Full Size Back Garage Dr, Inviting open concept family room w/gas fireplace, ideal for creating memories & relaxing after a long day!! Finished Open Concept Bsmt Has Extra Large Rec Room W/Wet Bar, Lots Of Pot Lights .5th Bedroom / Office In Bsmt. Don't miss out on this incredible opportunity to own a well built home in a Sought After Location*Steps To Waterfront(7th House Up From Lake) with miles of waterfront walking/bike paths, Rotary Park, splash pad, beach ,boat, launch, parks, schools, transit all in walking distance. (id:61476)
3 Covington Drive
Whitby, Ontario
Set on one of Brooklins most coveted streets, this exceptional Southampton Model Queensgate home offers over 4,000 sq. ft. of professionally designed & decorated luxury living space. Situated on a 50 ft lot backing onto greenspace, this home delivers both sophistication & serenity. The attention to detail is evident from soaring ceilings & rich hardwood flooring throughout to designer lighting & in-ceiling speakers that set the tone for effortless elegance. At the heart of the home lies the entertainers kitchen, outfitted with high-end appliances incl. a Jenn-Air fridge, wall oven, microwave, & Thermador cooktop. This culinary haven seamlessly opens to the oversized great room w/ gas fireplace, all overlooking the breathtaking ravine backdrop & walks out to custom Trex deck overlooking the Backyard Oasis. In addition to a separate Living & Dining Room, the main floor also features a home office (also ideal as a childrens playroom), a mudroom/laundry room w/access to a recently renovated garage. Upstairs, the primary suite is a true retreat, with tranquil ravine views, his-and-hers walk-in closets, & a spa-inspired 5-piece ensuite. Bedroom 2 enjoys its own 3-piece ensuite and walk-in closet, while bedrooms 3 & 4 share a spacious 4-piece Jack & Jill bath each with its own walk-in closet. The finished walk-out basement extends the homes entertainment space, a sprawling rec room w/built-in cabinetry, a wet bar & beverage fridge, plus an open games area ideal for hosting family gatherings or poolside celebrations. Step outside to your private backyard oasis, complete w/16 x 32 kidney-shaped in-ground pool, hot tub, pool cabana w/electrical, propane fire pit & extensive landscaping. All of this is within walking distance to top-rated schools & moments from downtown Brooklin, golf courses, the 407, shops, dining & more. Luxury. Privacy. Location. This is more than a home its a lifestyle. (id:61476)
27 Timberlane Court
Clarington, Ontario
Exceptional Estate Home Over an acre of Natural Majesty. Welcome to a truly extraordinary property one of the most enviable lots in the neighborhood offering an ideal blend of quiet seclusion, luxury, and privacy. * Prime Cul de Sac Address: Tucked away at the end of a court, this 1.1 acre parcel boasts sweeping frontage, a gracefully winding driveway, and lush canopy of mature trees creating an impressive, grand arrival. * Tranquil Backdrop: The home backs onto picturesque Farewell Creek, surrounded by mature trees and natures embrace. A private, serene escape unmatched in design and setting, all while in close proximity to major amenities. * Urban Location Benefits: 3-kilometers to Shoppers Drug Mart, Starbucks, primary food chains and major grocery, along with public and secondary schools. * Bright & Unique Layout: With 5+1 bedrooms, 4-bathrooms and a one-of-a-kind floorplan, enjoy expansive open-concept living. Sunlight floods through abundant large windows, accentuating coffered and vaulted ceilings that elevate the architecture. Zoned HVAC system enhancing comfort and energy efficiency. * Modern Upgrades: The heart of the home features a recently renovated gourmet kitchen, large center island and pristine new hardwood flooring, seamlessly fusing contemporary ease with elegant living. * Nature Meets Luxury: This is not just a house it's a sanctuary. The privacy, tranquil mature landscaping, inground pool and Farewell creek-side location elevate it above traditional Estate properties. Its unique characteristics ensure you'll find nothing quite like it on the market. ----EXTRAS: Main level Bonus Room offers Flex Use to meet your style. Self-contained Apt with separate entrances, walk out to backyard oasis, common area, bedroom, 3-pc bathroom, full kitchen, laundry and loft. Or utilize as Party Room (as per original builder drawings), Guest quarters or ideal kids Playroom central area. Must view to appreciate. (id:61476)
6780 9th Line
Port Hope, Ontario
First time being offered for sale! Discover country living at its finest with this meticulously maintained, raised brick bungalow, set on a pristine 2-acre lot, surrounded by peaceful rural views. This 4-bedroom, 3-bath home offers spacious, flexible living ideal for families, multigenerational households, or those seeking room to grow. The main floor features a bright, open layout with 2 bedrooms, 2 baths and laundry all conveniently on one level. The large kitchen flows seamlessly into the living and dining areas, creating an inviting atmosphere for both everyday life and entertaining. Downstairs, a generous basement with in-law capability provides additional living space, perfect for extended family, guests, or a future rental suite. This space offers its own separate walk-out, 2 large bedrooms, a 3 pc bath, and ample room for a future kitchen and living area, the possibilities are endless. Additional highlights include:Attached 2-car garage, Multiple outbuildings ideal for storage, a workshop, or hobby space, Easy access to HWY 115 and 401, perfect for commuters. This home has been impeccably maintained both inside and out. If you've been looking for space, versatility, and serenity without sacrificing convenience, this one is a must-see. (id:61476)
169 East Shore Drive
Clarington, Ontario
Welcome to 169 E Shore Drive, This Stunning Detached 3 Storey Home Features Modern Exterior Finished with Great Curb Appeal, Boasting 3,533 Sq Ft (Above Grade), Double Door Entry, 5 Spacious Bedrooms with a Primary Retreat on its Own Floor, A spacious Family Room on the 2nd Level with a Private Walk Out Balcony with Lake Views, Filled with Tons of Natural Sun Light, 4.5 Bathrooms, Double Car Garage with Entry into Home, Easily Park 4 Vehicles, Mudroom, Garage Door opener W/Remotes, Open Concept Floor Plan on the Main Floor With Dining, Living, Kitchen and Breakfast, Beautiful Gas Fireplace, Freshly Painted (2024), Carpets Shampoo Washed (2024), Well Maintained Property, Oak Staircase, Hardwood Floors on Main Level, 9' Ft Ceiling on Main Level, 10' Ft Ceiling in Family Room on 2nd Level, Upgraded Light Fixtures, Eat in Kitchen with Island, Drop Down Pendant Lighting, Undermount Double Sink, Gas Stove, S/s Appliances, Massive Primary Bedroom Retreat on its Own Floor With Stunning Walkout Terrace with Lake Views, Large Walk in Closet and 5 Pc Bathroom En-suite, Facing Wooded Area, Great Unobstructed Views All Around, Live By The Lake, Surrounded By Nature, A Must View! (id:61476)


