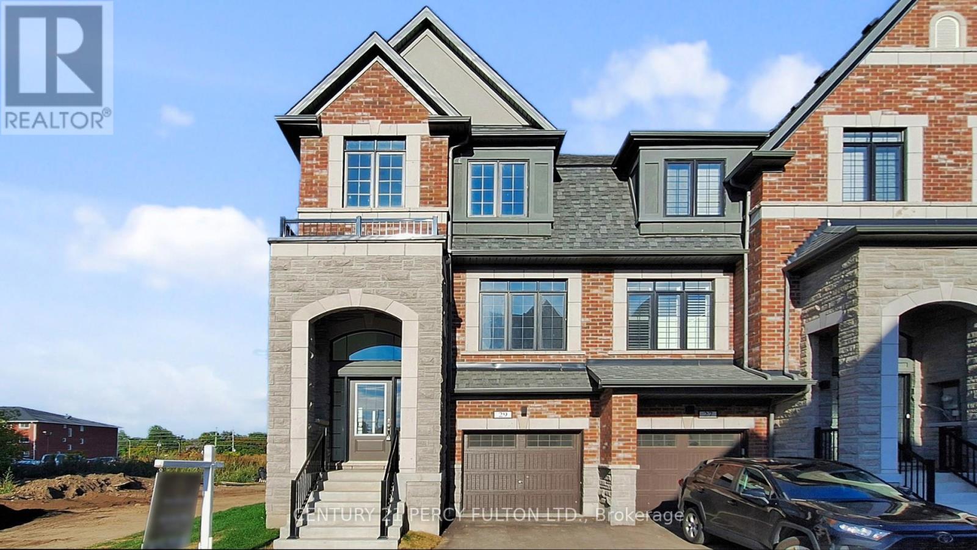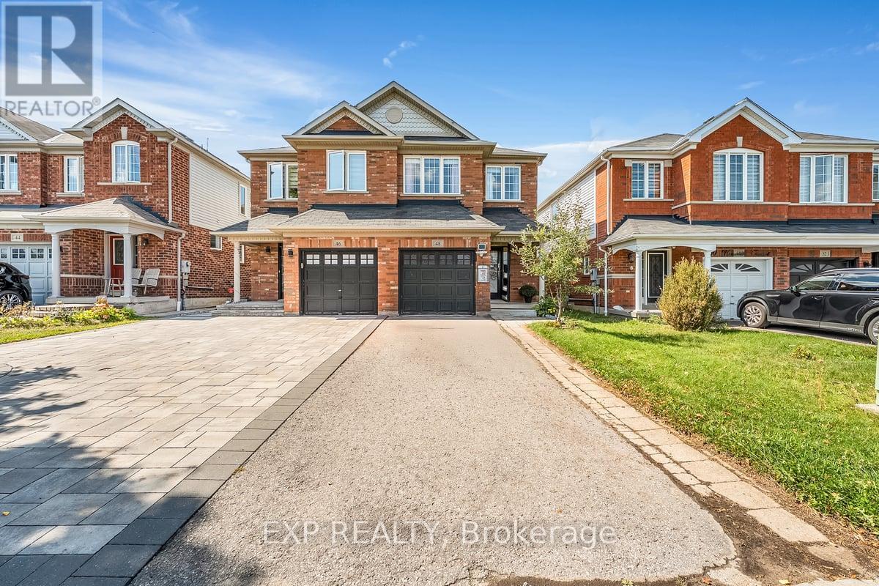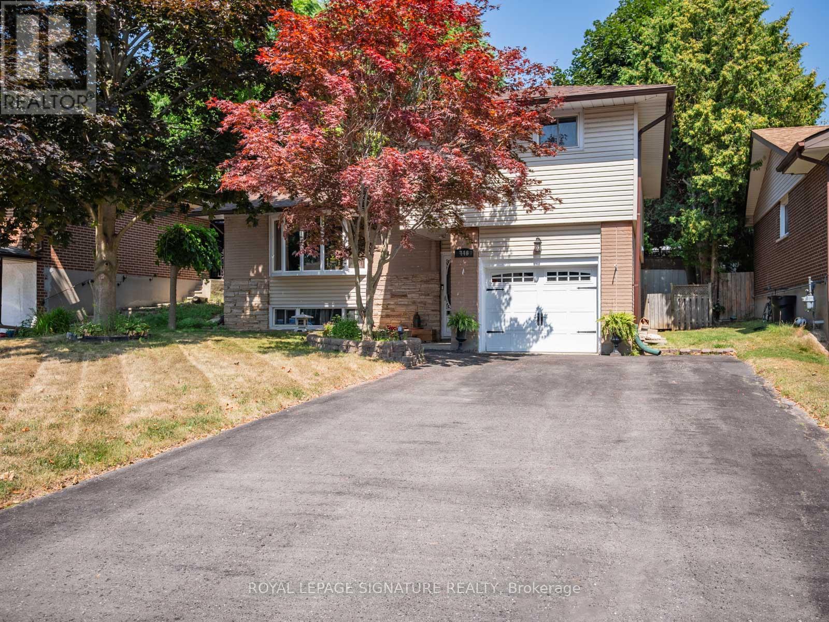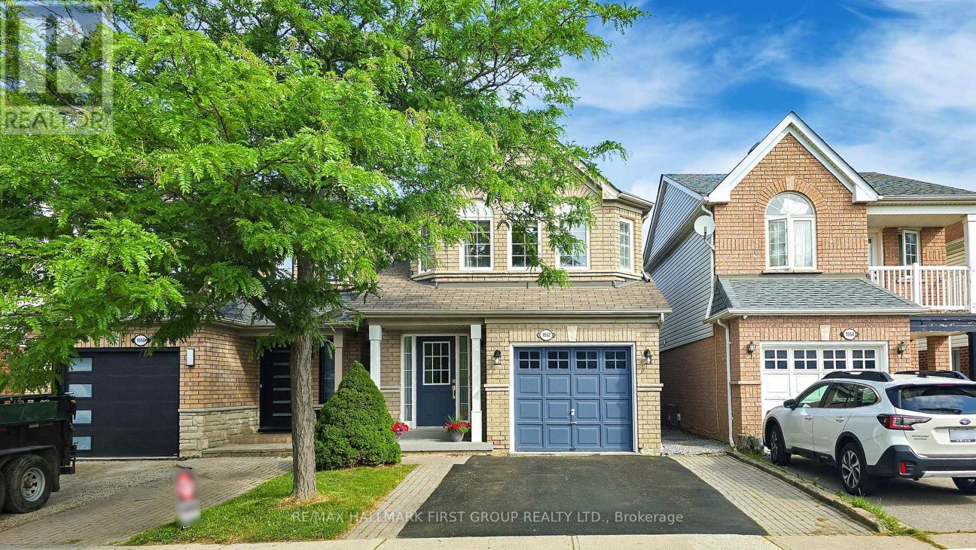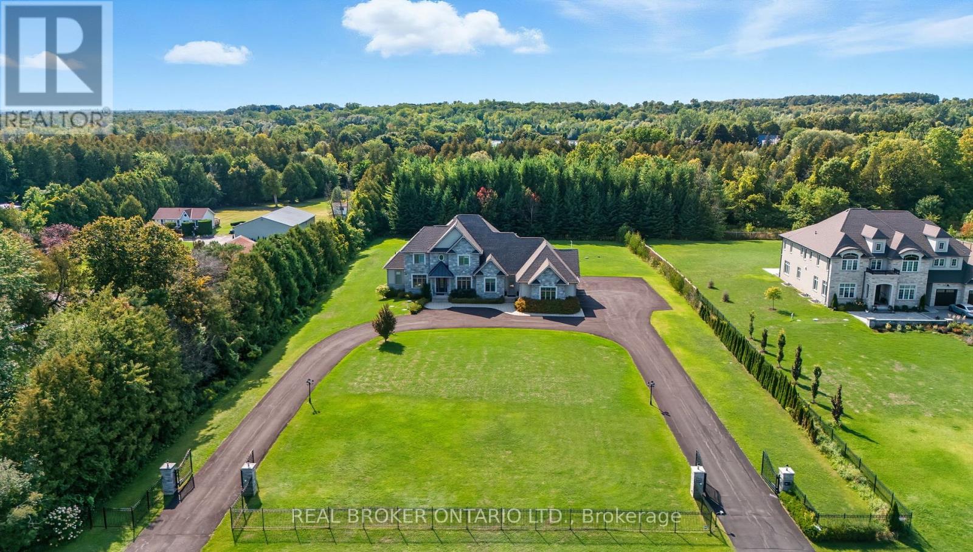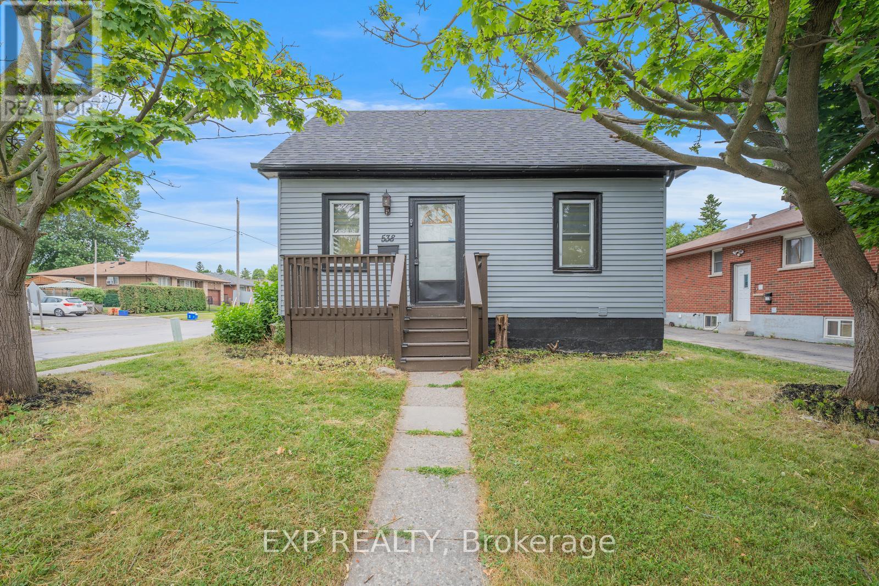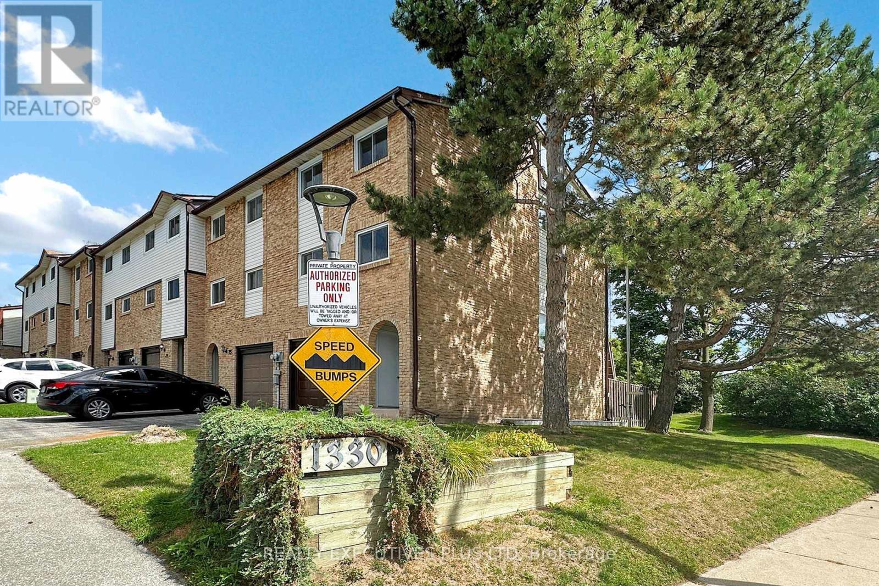29 Calloway Way
Whitby, Ontario
Stunning END-UNIT Kensington Model that sides onto the designated Park offering approx 2145 SF + 528 SF in the additional unfinished space in the basement level. Brand New & Never Lived with 46k of upgrades in Whitby's Vibrant Downtown neighborhood, just steps from the prestigious Trafalgar Castle School. Designed with extra light, privacy, and style in mind, this home combines elegant finishes with a spacious open layout that showcases 9 ft ceilings, upgraded flooring with bright open-concept design that's perfect for both everyday living and entertaining. The stylish kitchen features stone countertops, stainless steel appliances, and a large center island for entertaining with designer lighting, creating the heart of the home. Upstairs, the primary suite features a spacious walk-in closet and a luxurious 5-piece ensuite with a frameless glass shower and double vanity, thoughtfully designed for comfort and elegance. With three bedrooms, three bathrooms, and an unfinished basement of 528 sf with a rough-in for a 3 pc bath, this home offers both flexibility and functionality. Thoughtful details such as oak finish railings, LED lighting throughout, and full vanity mirrors add sophistication to every level. Being a corner unit this home sits on a premium lot with full backyard & side yard that are fenced & siding onto the park that's to be soon completed. Two-car parking enhances everyday convenience with direct access into the oversized garage. Enjoy peace of mind with a full Pre-Delivery Inspection (PDI) and coverage under the 7-Year Tarion New Home Warranty. With over $46,000 in builder upgrades and incentives, this move-in ready end unit is located near schools, shops, parks, restaurants, and transit in one of Whitby's most desirable communities. The construction in the neighborhood is complete & the home is ready for the new family to enjoy. for many years to come. (id:61476)
62 Mcmann Crescent
Clarington, Ontario
**Perfect Starter Home in Central Courtice!** Welcome to this beautifully maintained freehold townhouse, built by Woodland Homes and ideal for first-time buyers! Located in a quiet, family-friendly neighborhood, this home offers comfort, style, and convenience all in one package. You'll love the modern eat-in kitchen with stainless steel appliances, quartz countertops, and a sleek backsplash perfect for cooking and hosting. Walk out from the kitchen to your private, fully fenced backyard featuring a tiered deck great for BBQs and entertaining friends. Upstairs, the spacious primary bedroom includes a walk-in closet and a private ensuite with a glass shower. Oak hardwood stairs add a touch of elegance throughout. The fully finished basement offers a large rec room and an extra bathroom perfect for a home office, guests, or movie nights. With garage access, a double length driveway (no sidewalk to shovel!), and close proximity to schools, parks, shopping, and transit, this home checks all the boxes. Brand-new roof installed May 2025. **Move in and enjoy your homeownership journey starts here!** (id:61476)
48 Unsworth Crescent
Ajax, Ontario
Welcome to an exceptional opportunity in Northwest Ajax! This stunning 3-bedroom freehold semi offers the perfect blend of style, comfort, and functionality for growing families. Step inside to a bright, open-concept layout featuring cherry hardwood floors, pot lights, and a beautifully upgraded kitchen with sleek quartz countertops, stainless steel appliances, and a spacious breakfast bar. Upstairs, three generous bedrooms. Primary suite complete with a walk-in closet and a semi-ensuite bathroom. Relax or entertain outdoors on your private deck with a charming gazebo perfect for summer evenings. Plus, no sidewalk means ample extra parking for guests. The basement offers endless possibilities to customize your dream space, whether its a home office, gym, or playroom. Ideally situated close to top-rated schools, parks, shopping, transit, and easy access to highways 401, 407, and 412. This move-in-ready home is truly a rare find in one of Ajax's most sought-after communities. Don't miss your chance to own this beautiful property! (id:61476)
446 Bernhard Crescent
Oshawa, Ontario
Welcome to 446 Bernhard Cres, a beautifully updated 4-bedroom home on a quiet, family-friendly street in Oshawa. This bright, south-facing, move-in-ready home features an open-concept living/dining area with a large picture window, an updated kitchen with stainless steel appliances, and access to the dining room for easy entertaining. Enjoy a walk-out to a spacious deck, perfect for BBQs and gatherings. The main floor includes a powder room and a versatile 4th bedroom or office. Upstairs boasts three bedrooms, each with hardwood floors, and an updated main bathroom. The lower level offers a cozy rec room with a wood-burning fireplace, above-grade windows & ample storage. Close to schools, parks, shopping, including Costco & No Frills, Ontario Tech/Durham College, and minutes to Hwy 401. A perfect home for families or first-time buyers seeking comfort, convenience & charm. (id:61476)
1552 Avonmore Square
Pickering, Ontario
BIGGER THAN IT LOOKS! Welcome to 1552 Avonmore Square, a rarely offered, 4+1 bedroom, detached home in one of Pickering's most sought-after and central locations. Original owners! 3.5 brand-new bathrooms. This meticulously maintained property is deceptively spacious and offers over 3,000 square feet of living space, including a finished basement and is just steps from all of the essentials. Situated in the heart of Pickering, this stunning property offers the perfect combination of style, comfort, and convenience. UNBEATABLE LOCATION! Steps to parks, Pickering Recreational Complex, Shops at Pickering City Centre, public library, wonderful restaurants and shopping. Short drive to Frenchman's Bay beach. Very close to all major highways. No car? No problem. This property is right in the middle of major transit routes and a short walk to Pickering GO Station, a perfect fit for those seeking an active and connected lifestyle. Inside, this home is a true standout, offering over 3,000 square feet of carpet-free living space. Hardwood throughout the main floor, and laminate throughout the upper floor and basement. Four generously-sized bedrooms on the upper level and an additional bedroom with full bathroom in the finished basement, making plenty of room for the whole family to enjoy. The primary bedroom 4-piece ensuite is a retreat in itself, complete with soaker tub, a luxurious over-sized walk-in shower, and quartz counter-tops. Whether its your morning routine or unwinding at night, this bathroom offers the perfect escape. Beautiful, open and updated kitchen, with quartz counter-tops, over-sized under-mount sink, bright pot lights and a ton of natural light., the perfect set-up for entertaining. Awesome sun-soaked backyard with wooden deck and loads of potential to create a lush garden. This property must be seen. Virtual tour linked to listing. Book your showing today! (id:61476)
3240 Salem Road
Pickering, Ontario
Welcome to estate living in Rural Pickering, where privacy, sophistication, and convenience meet! Tucked away on nearly 2 acres surrounded by ravines and mature trees, this executive retreat offers a rare lifestyle just minutes from the city. From the gated circular drive to the landscaped grounds, every detail speaks of refined living. Inside, over 5,000 sq ft unfolds with a seamless blend of elegance and comfort: a grand main-floor primary suite with spa-inspired ensuite, a chefs kitchen with granite counters, premium appliances, walk-in pantry and breakfast nook, plus formal dining and living rooms accented with custom millwork and soaring ceilings! Designed for both everyday living and unforgettable entertaining, the home features a four-season sunroom with heated floors, a custom theatre, built-in surround sound, and a finished basement with recreation and games rooms. Outdoors, evenings come alive under the pergola with built-in BBQs and oven - the perfect setting for gatherings that linger into the night. Practical luxury completes the experience with a heated 4-car garage, integrated security with cameras, reverse osmosis water system, and countless smart upgrades throughout! More than a home, this is a private retreat, a gathering place, and a statement of lifestyle. Welcome to estate living in Pickering! (id:61476)
1549 Willowside Court
Pickering, Ontario
Welcome To 1549 Willowside Court, Where Luxury Meets Comfort In This Stunning 3-Bedroom, 4-Bathroom One-Of-A-Kind Home Tucked Away On A Quiet, Sought-After Court, Backing Onto Serene Conservation Lands For Ultimate Privacy And Tranquility. Surrounded By Mature Perennial Gardens, This Property Offers Resort-Style Living With A Nature 2 Pool System, Cabana, Sprinkler System, And A 2020 Arctic Spa Hot TubPerfect For Relaxing Or Entertaining In Your Private Backyard Oasis. Ample Parking Accommodates Family And Guests With Ease.Inside, A 2-Year-Old Custom Kitchen Is The Heart Of The Home, Featuring Natural Stone Countertops, A 5-Burner KitchenAid Gas Stove, Miele Integrated Fridge, Asco Dishwasher, And KitchenAid Oven/Microwave Combo. Vaulted Ceilings, Pot Lights, California Shutters, Crown Molding, And Custom Trim Flow Throughout. The Large Eat-In Kitchen Opens To The Living Room, Where Large Windows Let In Maximum Light, A Gas Fireplace, Exposed Beams, And French Doors To The Patio Create Warmth And Charm. Perfect For All-Season Entertaining, This Home Offers Seamless Indoor-Outdoor Living.The Primary Suite Features A Built-In Gas Fireplace, Wall-To-Wall Custom Closets, And A Spa-Inspired En Suite With A 5-Foot Walk-In Shower, Custom Cabinetry, And Abundant Storage. Custom Drapery And Cabinetry Are Featured Throughout, Adding Elegance And Function. Additional Bedrooms Are Generously Sized, With The Flexibility Of An Office/Bedroom Offering Patio Access.The Finished Basement Includes A Recreation Room With Custom Cabinetry, A Large Workshop, A Two-Piece Bath, And Ample Storage. A Spacious Laundry Room Offers Custom Cabinetry, A Sink, Washer/Dryer, Freezer, And Security Camera System.With 200-Amp Service, Owned Hot Water Heater, Central Vacuum, Furnace (2014), And Gas Furnace/AC, This Home Offers So Much More. Must Be Seen To Be Truly Appreciated**A Home For Your Most Discerning Buyer Seeking The Perfect Blend Of Luxury And Comfort**. (id:61476)
538 Wilson Rd Road S
Oshawa, Ontario
Attention First Time Home Buyers and Investors! Welcome to 538 Wilson Rd S an ideal and a turnkey detached bungalow sitting on a deep 40 x 120 ft lot in Oshawa, located around Central and Donevan neighborhood has undergone massive renovation. This 3+2-bedroom home is move-in ready with upgrades: Beautifully designed stained staircase (slight finish wear) with sensor lighting, fresh paint, elegant wainscoting, Laminate flooring on main floor (2024), durable vinyl flooring and water-resistant bathroom vinyl (2022) in the basement, the kitchen shines with new quartz countertops, water-resistant HDF cabinets, luxury faucet, range hood, backsplash, and LED lighting. Recently upgrades include, roof shingles (2023), new furnace, attic insulation, and thermostat (2022) and 4 new windows (2024). Enjoy smart touches like remote-controlled lights, a doorbell camera, and solar deck lighting. The freshly painted exterior, revitalized porch, and deck adds great curb appeal. The huge deck in the backyard is ideal to host friends and families and celebrate life. Basement has 2 bedrooms and 1 bath, offering potential to make a separate rentable unit and leverage potential rent upto $1600/month. Located minutes from Hwy 401 and just 1.5 km to the upcoming GO station, this home blends comfort, convenience, and long-term value. This is a must-see great deal and won't last long! (id:61476)
76 - 1330 Trowbridge Drive
Oshawa, Ontario
Spacious End Unit Renovated Townhome In A Convenient Oshawa Location!! Situated In A Private And Quiet Townhome Complex, This Home Offers Excellent Proximity To Shopping, Costco, UOIT, Major Highways, And Local Amenities.Features Include New Flooring Throughout, A Renovated Kitchen, And Freshly Painted Interiors In Modern Neutral Tones. The Open Family Room Offers High Ceilings, A Gas Fireplace, And A Walkout To The Rear Deck. The Bedrooms Are Generous In Size And Filled With Natural Light, Providing Comfortable Living Space For The Whole Family.This Home Combines A Functional Layout With Recent Updates, Making It A Move-In Ready Opportunity In A Highly Accessible Location. (id:61476)
156 Christine Elliott Avenue
Whitby, Ontario
Beautiful 4 Bedroom Semi Detached Home In One Of Whitby's Finest Communities, Less Then Four Year Old 1,894 Sq Ft The Builder's ( Richmond ) Model. One Owner With Over $ 100,000 in Upgrades. Including Primary Spa Ensuite With An Oversized Glass Walk In Shower & Relaxing Soaker Tub. Quartz Kitchen Expansive Countertop Plus Solid Quartz Backsplash. Additional Coffee Bar Station with Quartz Counter & Additional Wall Pantry. All Custom Window Shutters Throughout. 9 ft Ceilings Throughout Main & Upper Level. Separate Side Entrance To The Basement With a Rough in For A Future 4th Bathroom. All Appliances Are Upgraded Models, Includes Smart Nest Thermostat, Nest Front Door Lock & Doorbell/ Camera & Auto Garage Door Opener. 3 Car Parking Including The Garage. Location Is Ideal, Mere Steps To The Popular THERMEA SPA Village, Heber Down Trails & Park. Super Close To The Hwy 412 , 401, 407 & Public Transit. This Low Maintenance Home Is A Must SEE. (id:61476)
702 Brock Street S
Whitby, Ontario
Amazing Investment Opportunity! Well-maintained legal duplex featuring 4+2 bedrooms, 2 kitchens, and 2 separate laundry areas. Main unit offers modern upgrades including granite counters, backsplash, pot lights, and updated bathrooms. Basement apartment with separate entrance includes 2 bedrooms, full kitchen, 4-pc bath, and large rec room ideal for rental income or extended family. Well Maintained, move in ready and interlock front pathway.Major updates include furnace, CAC, roof (approx. 11yrs), and HWT (2017). Close to schools,parks, shopping, and transit. A must-see! Photos are prior. (id:61476)
1405 Longspur Trail
Pickering, Ontario
Welcome to one of the largest Mattamy built one car garage homes. This 4 bedroom + den and 3 washroom home is bright and spacious, offering 2,245 above-grade sq ft. Many upgrades throughout. The cozy porch leads through to a welcoming foyer with a powder room and a walk-in closet, into a spacious, open-concept L-shaped kitchen space. This floor plan offers a gas fireplace in your great room for relaxing evenings with direct access to the backyard. Enjoy morning coffee at the spacious and stylish kitchen's quartz countertop and breakfast bar. The dining room features ample light, while the separate, spacious den off the foyer provides additional space. Direct garage access to home. Upstairs, enjoy the convenience of a laundry room and a linen closet. The private primary bedroom features a walk-in closet and a 4-piece ensuite. Bedrooms 2, 3 and 4 offer large windows with double closets. The basement offers a rec room ready package, which includes a rough-in 3-piece and windows increased. Surrounded by more than 220 hectares of protected green space, yet can connect you to Toronto by GO Train or highways 407 and 401. It's also just a short drive from the spectacular Seaton Hiking Trail and prestigious Whitevale Golf Club. Close to grocery stores, Pickering Town Centre, shops and lots more! (id:61476)


