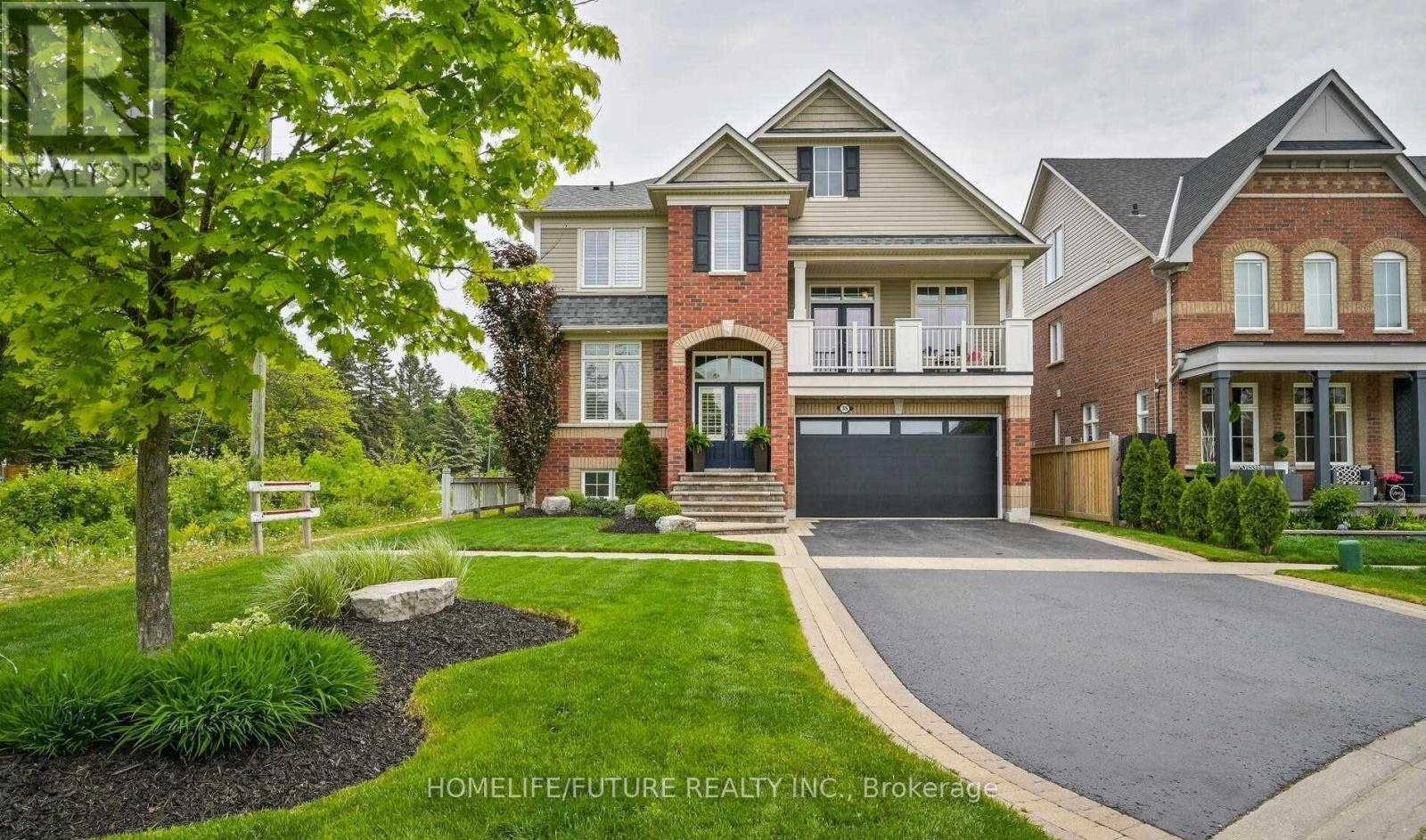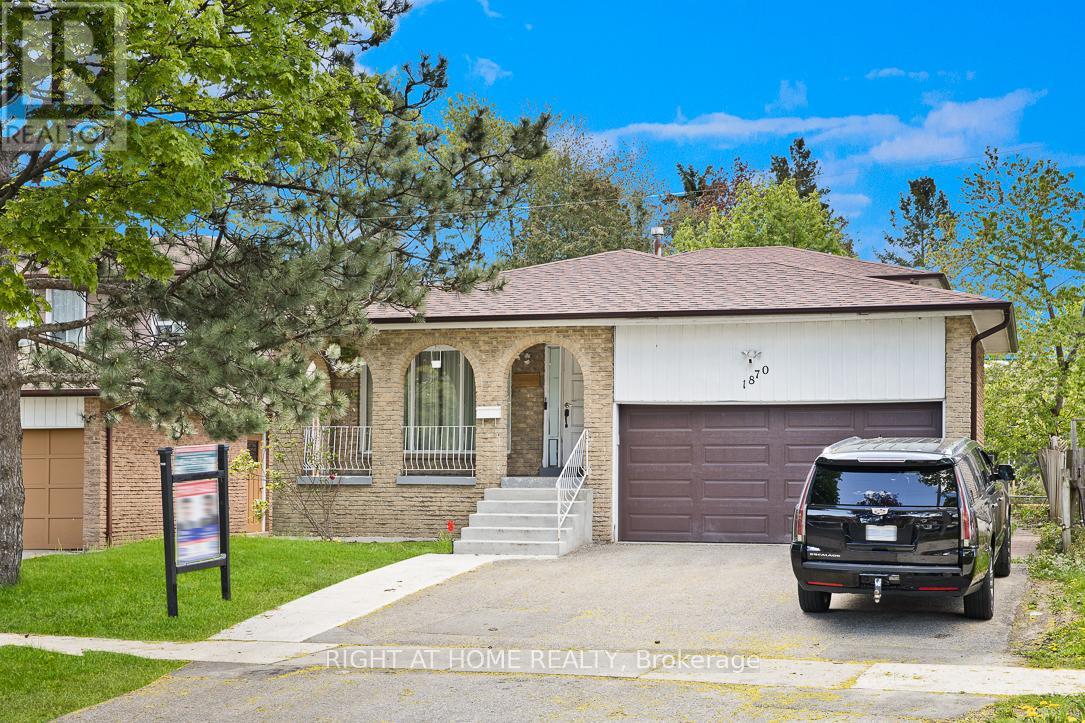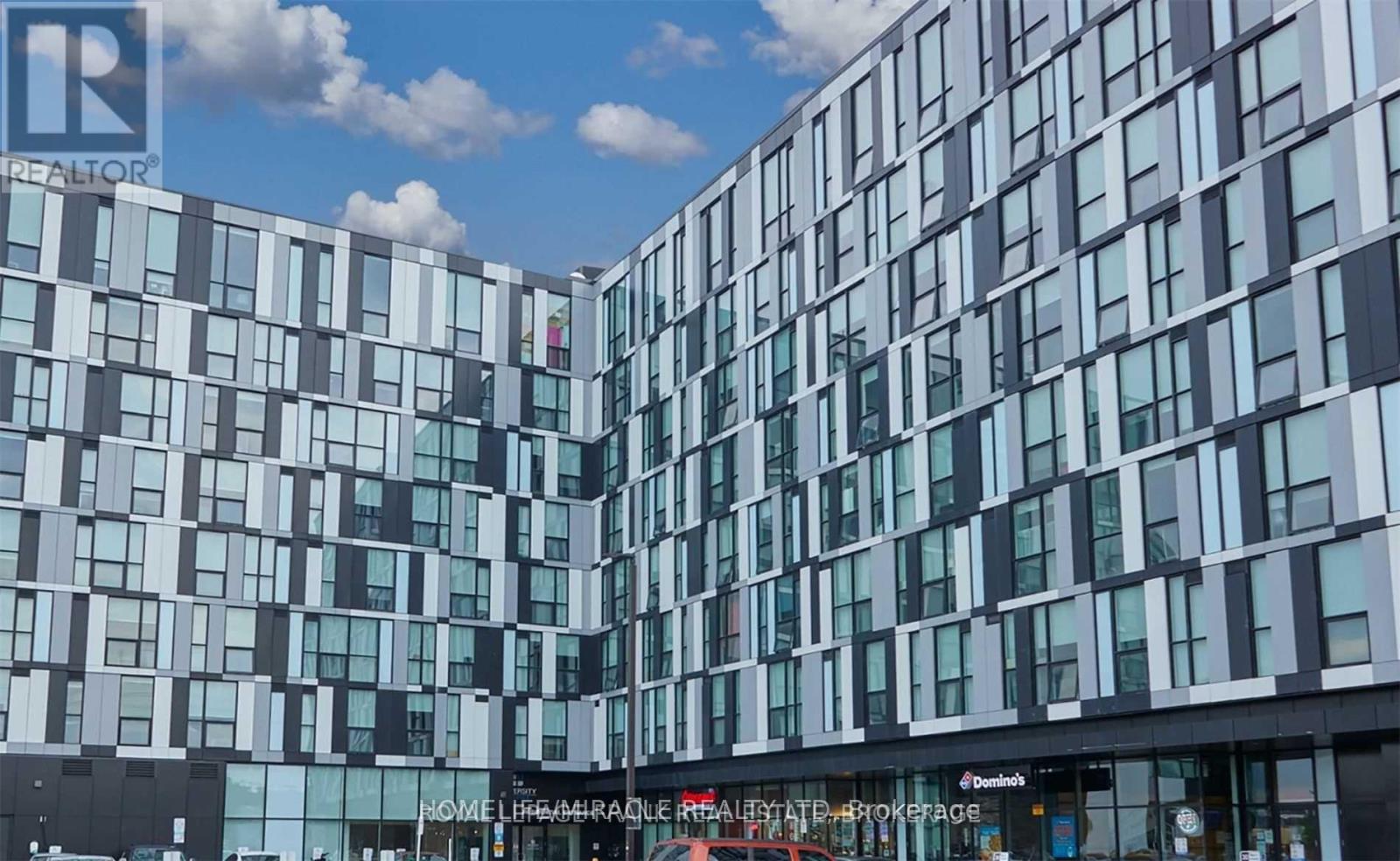35 Bellhouse Place
Whitby, Ontario
Tribute Built The Roxton Model House Nestled In A Premium Corner Plot Offering Over 3000 Sqft Of Living Space, Soaring 9' Ceiling, Crown Moulding, Wainscoting, California Shutters And Custom Trim Work Thru- Out .Upgraded Kitchen With Custom Backsplash, Shaker Style Cabinets And Quartz Countertops. Open Concept Living Room Creates Airy And Grand Ambiance With Bay Window And Gas Fireplace. A Striking Mid Level Great Room With Cathedral Ceiling, Massive Window And Overlooking Balcony Ideal For Everyday Living Or Entertaining. Stunning Skylights Leads To 3 Bedrooms At The Second Floor. Large Master Retreat With Walk In Closet And 5pcs En-Suite Featuring Frameless Glass Shower And Two Spacious Bedrooms With Jack And Jill Bathroom. Professional Landscaping Front And Backyard, Trex Deck And Hot Tub Is A Perfect Blend Of Modern Elegance And Serene Outdoor Living. Additional Features Are Irrigation System, Roof 2020, New Garage Door 2023, Central Vacuum System And Laundry At The 2nd Level. Partially Finished Basement With Large Above Grade Windows And 2pc Washroom Could Be Ideal For Multigenerational Living. (id:61476)
406 - 80 Athol Street E
Oshawa, Ontario
Clean and tidy 1 bedroom unit in well maintained building with new elevators, newer windows and doors and a healthy reserve fund. The unit is vacant and listing price reflects that the bathroom is clean and tidy but not renovated and the PTAC heating and cooling unit is working but is an older unit and all appliances are older. The unit is being sold in as is as seen condition. (id:61476)
1870 Rosefield Road
Pickering, Ontario
Must see! Great Investment Opportunity! Priced to sell for Immediate Sale! Motivated Seller! Welcome to this 4+2 bedroom with 03 washrooms, large backsplit home in the charming High Demand Liverpool area..!!!. This home is ideal for larger families or For an Investor. Three comfortable bedrooms on 2nd level with laminated floor, closets and large windows. Primary bed room with semi ensuite. Bright living room where natural lights pours in through window. Laminate floor throughout the living and dining in the main floor. Large family room with windows and W/O to the back yard. The split Basement has a Kitchen, Rec Room, 2Bedrooms, 4Pcs Bath, Family Room, with separate entrance and walk-out to yard. Public Elementary School is in the backyard. Beautiful Fenced Backyard W/Garden Shed. 02 parking in the garage and 03 driveway parking. Newly installed Roof ,Garage door and AC(2 years).Minutes to HWY 401 & 407, Go Train, Shopping, Parks. Three minutes drive to the Pickering Town Centre Mall, Medical buildings and many other Amenities. Don't miss out on this opportunity!!! **EXTRAS** Fridge, Stove, Washer & Dryer, Dish washer, Storage shed & All electric light fixtures with window coverings. (id:61476)
311 - 220 Main Street N
Uxbridge, Ontario
Welcome to 220 Main, where comfort and convenience meet in this charming one-bedroom condo. This meticulously updated home features a bright and inviting space with beautiful engineered hardwood floors. There is a spacious walk-through closet leading to a 4-piece ensuite.The kitchen is perfect for cooking and entertaining. It has tile floors, a built-in dishwasher, microwave, oven, and a 2024 refrigerator. Its open concept integrates perfectly into the dining and living rooms. The oversized balcony is a bonus with a great view of the east and offers the perfect fresh air escape or extra space to entertain.Additional amenities of this very well maintained and community friendly building include underground parking, ensuring your vehicle is safe and secure, as well as convenient access to an elevator, library, gym, and party room. With visitor parking available, hosting guests is a breeze. Whether youre a first-time buyer, a retiree or anyone in-between, this condo has everything you need. Its not just a place to live, its a place to call home. (id:61476)
15 Burwell Street
Whitby, Ontario
Welcome to 15 Burwell Street, a beautifully maintained bungalow townhouse, in a family-friendly neighbourhood. This end-unit offers the perfect blend of comfort and convenience. Featuring 2+1 bedrooms and 3 washrooms, this home is ideal for down sizers, families or professionals seeking modern living in a prime Whitby location. The main floor boasts a bright open-concept kitchen and living room, a dedicated dining area, the 2nd bedroom and the primary bedroom with a 4-pc ensuite with separate shower and soaker tub. The stylish kitchen features granite counters, stainless steel appliances and a breakfast bar, perfect for casual meals or entertaining. A sunken laundry room with garage access adds practicality to the layout. The finished basement expands the living space with a large rec room, exercise area, the 3rd bedroom, a 3-pc washroom, office and plenty of storage space. Enjoy the privacy of having no neighbours behind, creating a serene backyard retreat. Being an end-unit, you have full access to the yard. Enjoy the ultimate convenience of having everything you need just minutes away! With shopping and restaurants at your doorstep, dining and running errands are effortless. Nearby parks, McKinney Centre, excellent schools and community amenities...this prime location has it all. (id:61476)
334 - 1900 Simcoe Street N
Oshawa, Ontario
Beautiful, Fully Furnished Condo Unit With Modern Finishes. Includes Built-In Bed, Stainless Steel Appliances, Television, Auto-Adjust Workstation And Ensuite Laundry Facilities. Walking Distance To Ontario Tech University And Durham College. Many Restaurants And Amenities Close By. Ensuite laundry, Hospital, Library,public transit, school and Public bus route. Building Includes Common Lounge Area And Gymnasium. This Unit Also Includes One Parking Spot. (id:61476)
7559 Lakeridge Road
Uxbridge, Ontario
Experience the best of both worlds with this stunning custom-built brick bungalow, perfectly situated on just over an acre of land. Enjoy the tranquility of country living while being just a short drive from town amenities. Features Include 3 spacious bedrooms plus an additional bedroom in the basement, 2 full baths, A 3-car garage, tandem & single with ample parking space for multiple vehicles and additional storage. The renovated interior boasts a blend of classic charm and contemporary comforts, offering a cozy yet sophisticated living environment. The large lot provides plenty of room for outdoor activities, gardening, and relaxation. This property offers a unique combination of privacy, convenience, and style. Ideal for families, professionals, or anyone seeking a serene retreat close to the citys conveniences. Dont miss out on this rare opportunity to own a piece of paradise! (id:61476)
68 Wicker Park Way
Whitby, Ontario
Welcome Home! This executive townhome has so much more than meets the eye! 3 full stories of living space with a first floor that offers multiple set-ups: office, gym, game room, play room for the little one or even an above ground man cave, or even just a great space to kick off your muddy boots after a long day as you have a full walk-out to your new garage. A full bedroom on the ground floor is perfect for guests or your every growing teenager, as there is also a full 4-piece bath on this floor. The 2nd floor is perfect for entertaining as the your kitchen overlooks the entire floor. Separate living and dining areas can be set up, or keep everything fully open-concept and enjoy the flow the 2nd floor has to offer. Not to mention an over-sized kitchen with extra large breakfast bar and plenty of prep space for the best chef in the family! Last but definitely not least, the upper floor is it's own separate wing as your main bedroom awaits with full bathroom featuring a full bathtub to soak in after a long day! Having your own floor to yourself is something you'll truly appreciate and love in this home. A full basement is waiting to offer amble storage, a hard thing to find in a townhome, or finish it off to your hearts content and make the home truly yours! Your new neighbourhood has everything you could want: minutes from the Whitby Civic Centre, amble local shopping with restaurants and more. Take a look today and see that this home offers you everything you could possibly need and more! (id:61476)
709 Elmer Hutton Street
Cobourg, Ontario
Welcome to the Port Granby Estate floor plan in the sought-after New Amherst Village nestled in the charming beach town of Cobourg, just minutes from Lake Ontario. This exceptional 3+1 bedroom,4-bath home offers the perfect blend of classic design and modern convenience in an incredible family-friendly neighbourhood.Inside, you'll find a spacious and flexible layout featuring a main floor office that easily doubles as a guest bedroom, a cozy gas fireplace in the living room, and a stylish kitchen with a gas stove.Natural gas BBQ hookup in the fully fenced backyard is perfect for entertaining. The main floor also includes a convenient two-piece bath and access to the double car garage.Upstairs offers 3 generous bedrooms and a lovely four-piece main bathroom. The expansive primary bedroom includes an ensuite and walk-in closet. Additional space is equipped to be used as a convenient laundry facility or as a walk-in closet. Alternatively, it can be converted into an ensuite,creating two potential primary suites.The finished basement offers large windows, a large rec room, currently used as an additional bedroom space, and a two-piece bath. Located close to the 401, schools, parks,hospital and everyday amenities, this home is surrounded by an extensive network of walking and biking trails that connect the entire neighbourhood offering a truly active and connected lifestyle.Discover timeless architecture, inviting front porches, and a warm sense of community in New Amherst a thoughtfully designed neighbourhood where coastal charm meets modern living. Extras: Finished basement, Gas line for BBQ, Lawn Sprinkler System, Easy Clean Windows, Fully fenced yard. 2 remotes for garage. (id:61476)
2340 New Providence Street
Oshawa, Ontario
Absolutely Stunning! Minto's Ferndale Model. 2020sqft. Large premium corner lot. This end unit freehold town is located in the highly desired Wind field's Community. This beauty has been meticulously cared for by its original owner - offering 3 large bedrooms, 3 washrooms, hardwood floors, pot-lights, crown moldings and a totally new gourmet kitchen with all the luxury finishes and s/s appliances. Finished bsmt provides extra living space for rec room, office, gym or theatre. Garage access with large driveway and no sidewalk. Huge wrap around front porch. Grounds have been beautifully landscaped with interlocking and backyard is perfect for entertaining. Minutes to top-rated schools, Durham College, parks, shopping, dining, and transit options. Don't miss this one!! (id:61476)
651 Radisson Avenue
Oshawa, Ontario
Welcome to 651 Radisson Avenue, a beautifully maintained 3-bedroom home perfect for families, first-time buyers, or investors. Located in the desirable Vanier neighborhood of Oshawa, this property offers a fantastic opportunity to own a home in a growing community. Upon entering, you'll be greeted by a bright and spacious living area, ideal for relaxing or entertaining guests. The kitchen is updated with ample cabinetry, and the adjoining dining area provides a great space for family meals.The home boasts three generously sized bedrooms, each offering comfort and plenty of natural light. Whether you're settling in with your family or looking to create the perfect home office or guest room, these rooms provide flexibility for your lifestyle needs.The finished basement adds valuable extra living space, perfect for a rec room, home office, or additional storage. With so much potential, the basement is a key feature that enhances the overall living experience.The backyard offers a private retreat, with space for outdoor activities and gatherings. It presents an excellent investment opportunity in a growing area of Oshawa. Situated close to schools, parks, shopping, and public transit, this home is ideal for those seeking convenience and easy access to all that Oshawa has to offer. Don't miss out on this gem! (id:61476)
41 Fieldview Crescent
Whitby, Ontario
First Time Home Buyer Dream come True! Upgraded House Spent $$$ Granite Countertops, Stainless Steel Appliances. Gas Fireplace & French Doors. The open-concept design includes a family room with a gas fireplace, a dining room, a modern kitchen equipped with granite countertops and stainless steel appliances, and a breakfast area overlooking the backyard. Basement with separate Entrance. Granite And Hardwood Floors With Custom Hardwood Stairs with Interior & Exterior Glass Railings. The primary bedroom features a 3-piece ensuite and a custom-built walk-in closet. Two additional bedrooms and a recreational room. The property boasts custom landscaping with new sod, front and rear stamped concrete terraces, and lawn sprinklers, ensuring a well-maintained exterior. A built-in garage accommodates one vehicle, with additional parking space for three cars in the private double driveway. (id:61476)













