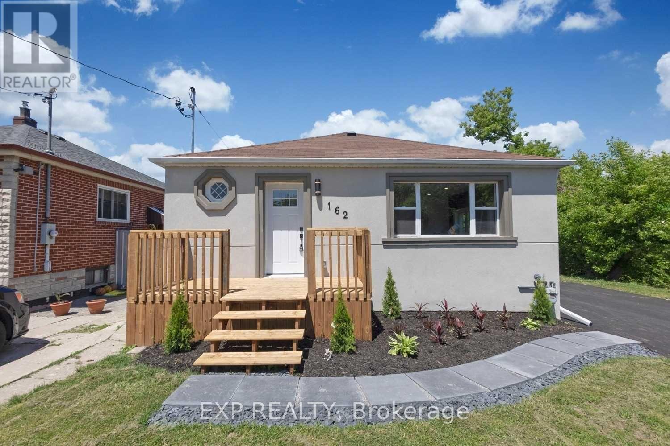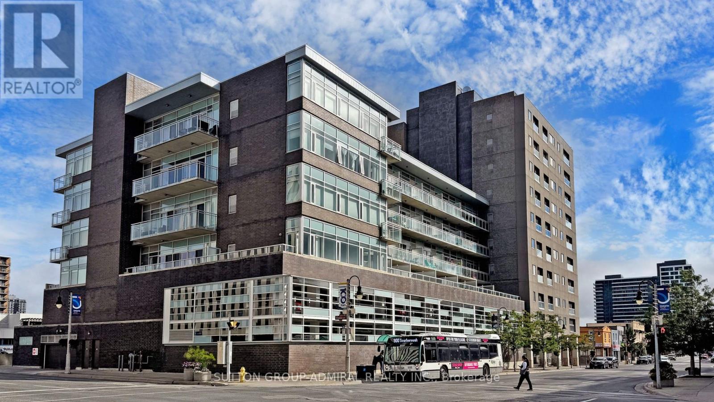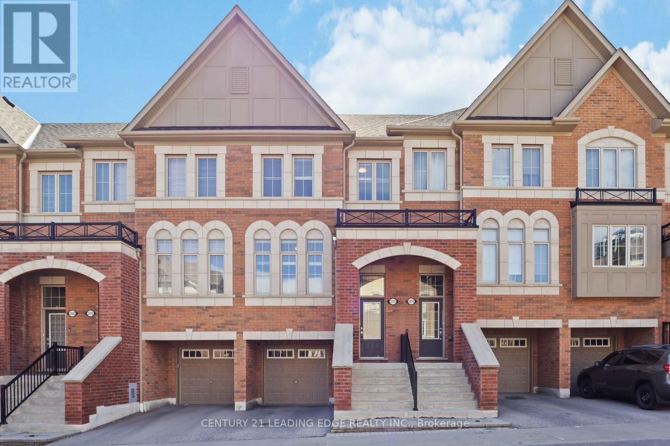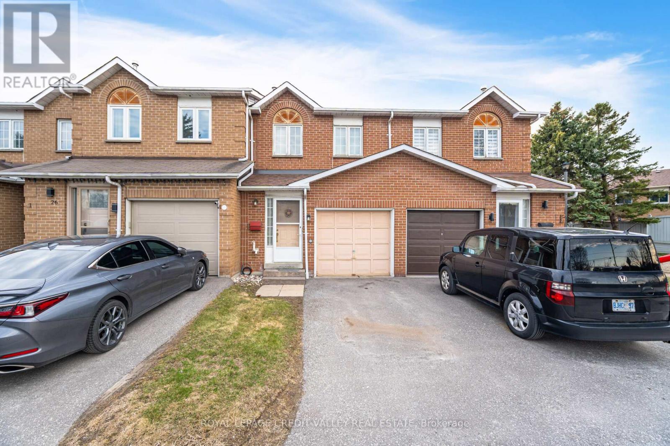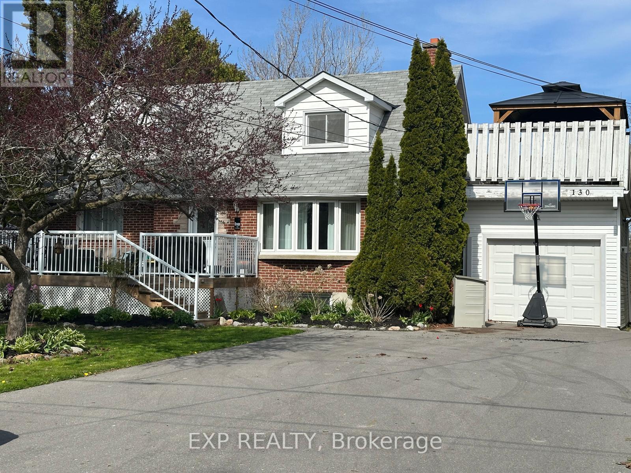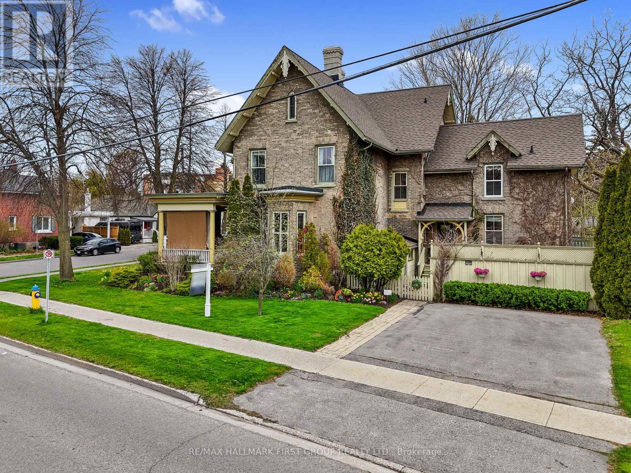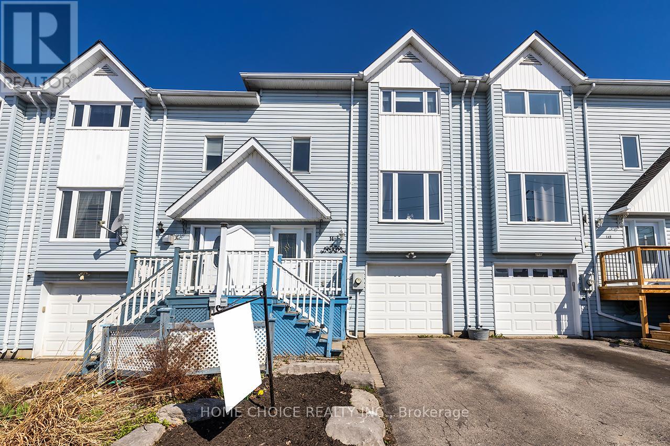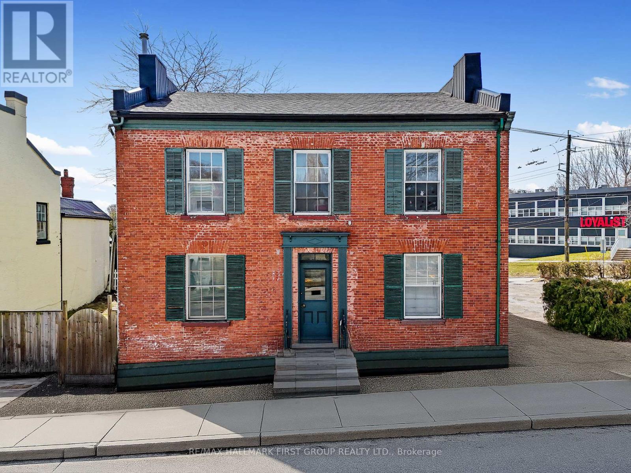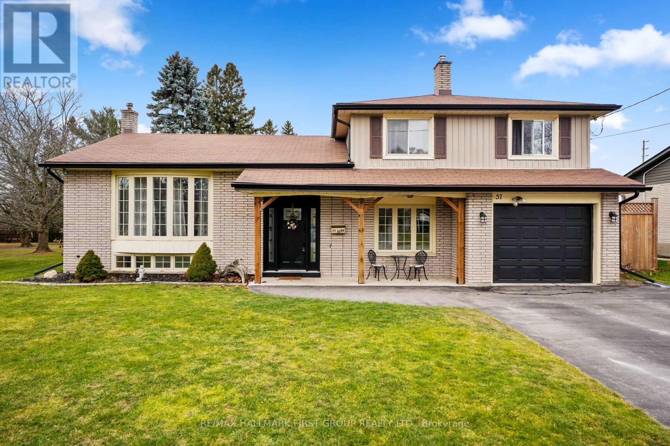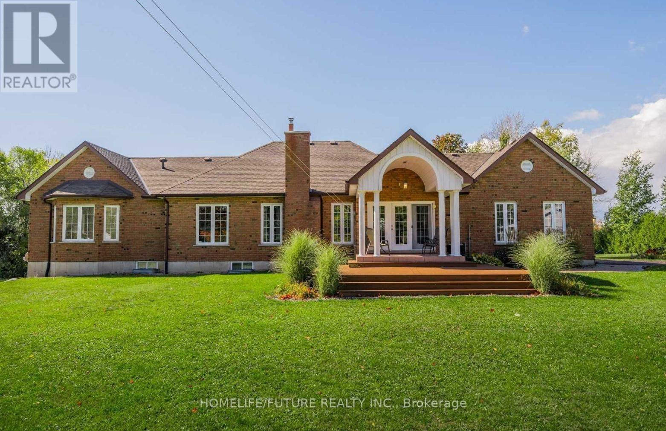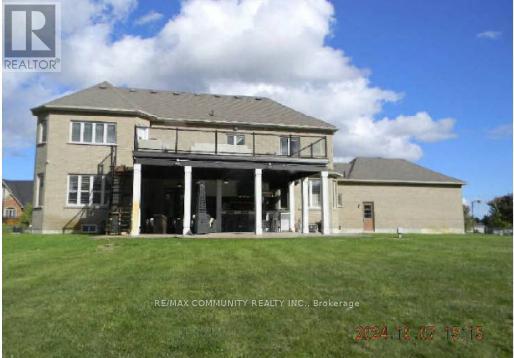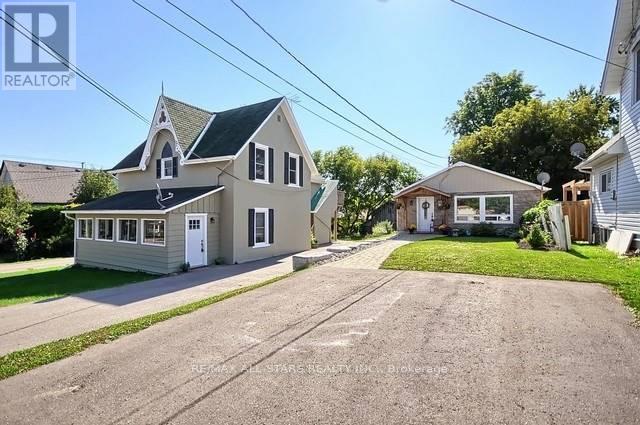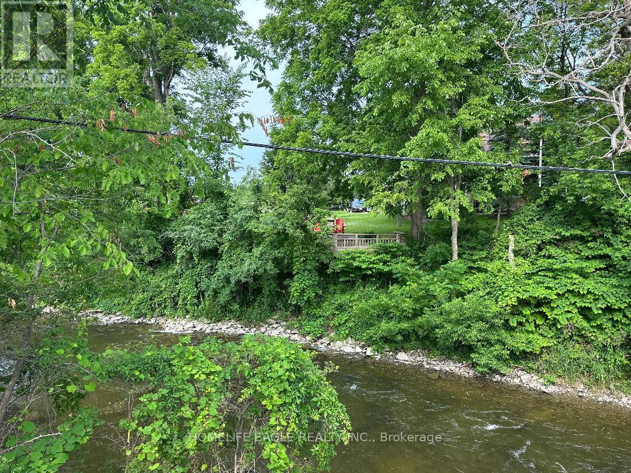525 - 50 Richmond Street E
Oshawa, Ontario
Clean and Freshly Painted Spacious and Vacant (803 Sq Ft) Apartment with Clear Views to the West and South-East. Lots of Morning Sunshine with a wall of Windows. Living and Dining areas walk-out to a Large Patio/Balcony. Efficient Kitchen with Quartz Counters and Includes Appliances and a Panty. The Bathroom is a Bright 4pce with an Acrylic Tub and Surround New Counter top and S/S Sink. The Primary features a 2nd Private Terrace and a Walk-in Closet.Washer Dryer Hook-ups provide for en-suite Laundry if required. Ensuite Storage Area. Clean and Bright and conveniently located Across from Elevator ... Step Saving :). Amenities Include a Pool,Sauna,Workshop,Library/Reading Room, Coin Laundry Room on 2nd Flr w/Windows and Car Wash in Lower Garage. Hydro/Cooling Costs recently 133.84. (id:61476)
162 Hibbert Avenue
Oshawa, Ontario
Attention Investors! Presented to you is a Legal 2 Unit, fully turn key home/investment property, with great long term tenants. The renovated main floor has 3 bedrooms and 1 bathroom. Updated Lower level consists of 2 bedrooms and 1 bathroom. Current total annual rent is $54K/year + utilities ($2,500 Upper, $2,000 Lower). List of updates include: Windows (2021), Newer A/C, Stucco Exterior, Upgraded Electrical, Bathrooms, Kitchens, Flooring, Plumbing, Tankless Water Heater. This amazing property has a large driveway and sits on a Ravine Lot in a Private Cul De Sac. *** 20% Down with 4.29% Fixed Rate = $3,901/month. 6% cap rate (for illustrative purposes only). This property will pay for itself! (id:61476)
306 - 44 Bond Street W
Oshawa, Ontario
This well-spaced unit provides all that you need to live in comfort! Stylish & accessible living in this 1+1 bed, 2 bath condo in the heart of downtown Oshawa. A functional open-concept layout perfect for families, professionals, down-sizers, first-time buyers, or investors. The bright living and dining area is highlighted by floor-to-ceiling windows that flood the space with natural light. The modern kitchen is equipped with updated stainless steel appliances, maple cabinetry, and a peninsula quartz countertop, creating a seamless flow between cooking, dining, and entertaining. The spacious primary bedroom features a generous walk-in closet and a private 4-piece ensuite, offering a peaceful retreat at the end of the day. The den offers incredible versatility use it as a home office, guest room, reading nook, nursery, or an artists room to let creativity flow! An additional 2-piece powder room is perfect for guests and adds convenience to everyday living. This unit also includes the convenience of updated full-size, stacked in-suite laundry, one underground parking space (very close to the door), and a secure storage locker. Enjoy peace of mind knowing the washer, dryer, dishwasher, and oven are all under warranty until late 2026, and the HVAC system was newly installed just one year ago in 2024. The condo is located in a well-managed building that offers modern amenities such as on-site management/superintendent office, gym, sauna, and a party/meeting room. The building features ramps both indoors and outside, as well as wide doors and access points at all common area entrances, ensuring ease of mobility throughout. Live just steps from restaurants, cafes, shopping, parks, the UOIT/Durham College downtown campus, and public transit at your doorstep, making it an ideal spot for a walkable lifestyle.Whether you're looking to own your first home or seeking an investment in a growing downtown community, this unit checks all the boxes with its size, location, and style. (id:61476)
46 - 2472 Bromus Path
Oshawa, Ontario
Welcome to the Windfields Community of Oshawa. Amazing location! Beautiful home with Scenic Green Space Views in Prime Location! Beautifully maintained. In one of Durhams most vibrant & family-friendly communities. Gorgeous full traditional style townhome Boasting 4 Bedrooms, 3 baths, 2 car parking with garage & private driveway. Rarely offered in the area, this home offers an eat in kitchen, additional large family room with a walk out to the backyard & garage access as well as a finished basement & 2 spacious storage rooms and it backs onto greenspace. Perfect blend of warmth, comfort, style, & luxury. Ideal for every lifestylefrom young professionals to growing families. Grand Covered Front Entrance creates a Welcoming 1st Impression while Direct Garage access adds every day convenience. Elegant Finishes include Hardwood flooring throughout the main & lower level as well as the stairs throughout. All complemented by classy wrought iron spindles & large windows that flood the home with natural light. Spacious Layout designed with generous living spaces & offers versatile layout perfect for any family dynamic. Eat-In Family Size Kitchen is Bright & Airy, boasting stainless steel appliances & walkout to balcony overlooking lush green space & trail perfect for morning coffee or evening unwind. Ground level complete with large sun filled Cozy Family Room offering a 2nd walkout to a lower deck & backyard that also backs onto peaceful green space & trails. These 3 levels have everything you could want, but you also have the added bonus of a lower level finished basement offering extra space that would be perfect for home office, gym, hobby room or children's play area. Stunning, Move In Ready and Just Waiting for You. Only minutes to highways Highways 407, 412 & 401. Walking distance to transit, Costco, shopping, tons of dining choices, various medical clinics, & multiple new plazas. Just minutes to Ontario Tech University & Durham College. (id:61476)
27 - 905 Bayly Street
Pickering, Ontario
Welcome to this 3 Bedroom, 2 Bath townhouse (Approx. 1300 Sq/Ft) Backing onto Ravine, In the heart of Pickering Westshore. Fully finished basement with Gas Fireplace and a Walkout To Back yard. Ideally suited for first time home buyers, downsizers or Investors. Low maintenance fees and minutes drive to the GO station & 401, Pickering Town Ctr & Schools. (id:61476)
188 Dorset Street W
Port Hope, Ontario
Homewood emerges as a quintessential representation of American colonial revival architecture, with its origins tracing back to 1899. This extraordinary estate ranks among the most esteemed century-old residences in Ontario, set upon a magnificent 1.28-acre expanse of park-like grounds, gracefully enveloped by majestic 10-foot hedges. Every detail of this splendid home has been painstakingly restored to honor its rich heritage, with no expense spared in the process. The current proprietors have carefully selected the finest materials and finishes from both the United States and Europe, artfully modernizing Homewood to align with their vision of opulent and refined living. The property boasts expansive principal rooms embellished with exquisite Arts and Crafts detailing, including one of the largest and best-preserved original Butler's pantries. With 7 functional fireplaces (4coal and 3wood-burning), the atmosphere is both inviting and warm. The lavish master suite features a grand dressing room and an ensuite bath adorned with exquisite fixtures from Ginger's Bath and Waterworks. Elegant marble bathrooms, cedar closet, and a stunning custom kitchen equipped with heated marble floors, ten premium appliances, sleek marble and soapstone countertops elevate the living experience. A third-level galley kitchen has been thoughtfully integrated into the media room, offering versatility as an in-law suite or children's playroom. Homewood is outfitted with 400 amp service, a finished basement that houses a luxurious tranquility spa complete with a mini in-ground pool, steam shower with aromatherapy, dry sauna, and a dedicated massage or mani/pedi area. Additional highlights include a stone wine cellar, two laundry rooms, a dog washing station, a heated two-car built-in garage, and a full-house generator. This magnificent residence seamlessly marries modern amenities with the integrity of original period details. (id:61476)
927 Ernest Allen Boulevard
Cobourg, Ontario
In the highly sought-after community of New Amherst, this newer-construction brick bungalow offers turn-key, low-maintenance living on a single, thoughtfully designed level, with the added bonus of lower-level finished living space. A spacious covered front porch sets the tone for relaxing afternoons, while inside, sun-filled principal rooms feature a carpet-free layout, California shutters, and a modern, elevated aesthetic. The living room is anchored by a gas fireplace with a detailed mantle and a generous front window. The dining area boasts a charming bay window and plenty of space to host family and friends in style. The kitchen is both functional and elegant, featuring stainless steel appliances, a sleek hood vent, a central island with breakfast bar and pendant lighting, abundant cabinetry, and direct access to the backyardideal for entertaining or enjoying meals outside. The main floor primary suite includes a walk-in closet and a spacious ensuite with a separate soaker tub and walk-in shower. An additional bedroom, full bath, and main floor laundry offer convenience and functionality. The finished lower level provides exceptional living space, featuring a large recreation room, bedroom, and full bathroom, along with ample storage space. A covered rear patio sets the scene for outdoor dining and relaxing evenings, while the attached garage adds everyday convenience. Located just minutes from shopping, schools, the Northumberland Hills Hospital, and Highway 401, this home is perfectly positioned for those seeking stylish, easy living in the heart of Cobourg. (id:61476)
130 Tremaine Street
Cobourg, Ontario
A legal triplex just steps from Lake Ontario. Hear the gentle waves from the front door and enjoy stunning lake views from the upper unit. This property offers a unique blend of lifestyle and income potential, live in one unit and rent the other two for a rent-free lifestyle. Nestled on a quiet street, this spacious 67.81 x 202 ft lot features a huge backyard backing onto Cobourg Creek, with each unit offering its own outdoor space. The attached garage provides parking and storage with direct access to the main unit, and the ample driveway parking ensures convenience for all. Perfect for families or savvy investors, this multi-generational investment is situated in a prime location near downtown Cobourg's amenities. Dont miss this exceptional opportunity to own a legacy property! Many Of Cobourg Finest Amenities Are Just Minutes Away - Including Its Historic Downtown With Its Boutique Shops, Restaurants, And Entertainment; Cobourg Harbour And Cobourg Beach. (id:61476)
67 Royal Gala Drive
Brighton, Ontario
Sold Conditionally, Still Allowing Showings: **Stunning Duromac Home with Luxury Upgrades** Truly Spectacular! Discover this remarkable Duromac home that boasts high-end upgrades, delivering the feel of a luxury detached residence for significantly less money! Step into the inviting great room featuring soaring 10-foot trayed ceilings, enhanced by solar tubes above pot lighting, Gas Fireplace that illuminate the space beautifully. The upgraded kitchen is a chef's dream, equipped with undermounted lighting, elegant quartz countertops, and an oversized island with deep pot drawers, perfect for cooking and entertaining guests. Retreat to the spacious primary suite, complete with a large walk-in closet and a bright ensuite bathroom featuring a walk-in shower with a glass enclosure and a transom window for added light. The main floor also includes a generously sized second bedroom, a modern 4-piece bath, and a convenient located laundry room. Looking for more family space or additional bedrooms? The open staircase leads you to a fully finished lower level that includes two more large bedrooms, a full bath, a cozy family room, and a recreation room perfect for gatherings and leisure. This home shows beautifully and has a lot of open space while at the time has areas for privacy with luxury features. Garage access is certainly a must have! As you walk through this home, you will quickly appreciate the expansive layout and the beauty of the space. Large fully-fenced rear yard off rear covered deck. Raised Flower Beds in backyard. Driveway has recently been coated. No Sidewalk!! Walking area and trails like Proctor Park close by. Close to Presqu'ile Provincial Park. HRV Ventilation System. Easy 401 Access, Groceries, Pharmacies, Schools, And Recreation. Don't miss out on this exceptional home, Shows a 10+++ (id:61476)
7085 County Rd 65
Port Hope, Ontario
Welcome to 7085 County RD 65. This Custom Built Modern & Elegant Residence! Luxury Finishes Throughout. 33.40 Acres Of Paradise Mature Trees, Extremely Private. 3286 Sq Ft Of Main Floor Living Space. This Home offers the perfect combination of a Modern build & Country Charm. Ample Room To Entertain, With A Dream Kitchen, Top Of The Line Appliances, Walk In Pantry. Primary BR Includes A Beautiful Ensuite And A Huge Walk In Closet. Main Floor Laundry,10' Ceilings Throughout. This Vast property offers 2 Frontages. 10 Minutes from the 401 & 407 for easy commuting. Apply to the MNR to get the taxes reduced by APPROX 75% This is the home you have been waiting for! (id:61476)
401 Lakeshore Drive
Cobourg, Ontario
Imagine waking up to the serene sounds of rolling waves in this breathtaking Lake Ontario home in Cobourg, where dreams of lakeside living come to life. With over 100 feet of waterfront and an indoor pool, this spacious traditional home is an ideal retreat for families. Step into a generous front entryway leading to the heart of the home, where each room is thoughtfully designed for entertaining and everyday comfort. The living room boasts wood floors, a cozy fireplace, and built-in shelving. The formal dining room, adorned with wainscoting and filled with light from a charming bay window, is ready to host everything from intimate dinners to grand holiday feasts. The kitchen complements this entertaining space with rich wood cabinetry, stone countertops, an under-mounted sink, and built-in appliances. A breakfast nook with a walkout to the backyard offers the perfect setting for morning coffee by the lake. For those with a love for mid-century design, the main floor family room exudes vintage appeal. A brick fireplace with built-in candle nooks, vertical wood panelling, wood floors, and expansive windows lend this space a warm, inviting ambiance. Additionally, a tranquil sunroom with a walkout to the patio allows for a cozy indoor experience while being close to nature. The sunroom connects seamlessly to the indoor pool and hot tub, complete with wood-clad walls and ceiling, and surrounded by windows. A three-piece bathroom completes the main floor. The second floor offers five generously sized bedrooms, with a full bathroom and a pocket door to separate the shower and water closet, which is ideal for family use. Enjoy a private backyard with an interlocking patio surrounded by mature trees and perennial gardens. The green space leads down to the Lake Ontario shoreline, making this property a lakeside haven that seamlessly blends nature, elegance, and comfort. Moments to downtown amenities and easy access to the 401. (id:61476)
6200 Campbell Road
Port Hope, Ontario
Classic charm meets country living in this timeless brick bungalow on 25 forested acres. Offering the ease of one-level living with the added flexibility of a finished lower level and separate entrance, this home suits multigenerational families or those seeking in-law potential. A covered front entrance leads into bright and airy principal rooms where natural light pours through a large picture window in the living room, framing serene views of the surrounding landscape. A cozy wood stove with a stone hearth adds warmth and character. The open-concept dining area features a walkout to the back deck, which is ideal for outdoor entertaining or simply enjoying peaceful country mornings. The kitchen is stylish and functional, with white cabinetry, matching appliances, and a classic tile backsplash. Two spacious main-floor bedrooms, each with its own full ensuite, while a powder room off the front hall serves guests comfortably. Downstairs, the finished lower level expands the living space with a generous rec room, games or media room, office area, large bedroom, and laundry room with ample storage. A separate entrance provides privacy and versatility for extended family or guests. Outdoors, take in the sights and sounds of nature from the deck or explore the surrounding forest. The attached garage includes an additional storage room, extending versatility. All this country tranquility is just 10 minutes from town amenities and convenient 401 access, a perfect blend of seclusion and accessibility. (id:61476)
198 Bagot Street
Cobourg, Ontario
This iconic 1870s heritage home is a beautifully preserved piece of Cobourg's history, blending old-world charm and modern convenience. Ideally located moments from West Beach, the boardwalk, and downtown amenities, this distinguished property presents a rare opportunity to own a character-filled residence with flexible living potential. Inside, intricate trim work, soaring ceilings, and plaster mouldings showcase the craftsmanship of a bygone era. The formal living room features a bay window, elegant chandelier, and a decorative fireplace. In contrast, the adjacent family room opens to the covered front porch through French doors, blending indoor and outdoor living. The spacious, light-filled dining room is perfect for hosting unforgettable dinner parties. The custom chefs kitchen, featuring ceiling-height cabinetry, high-end stainless steel appliances, dual convection wall ovens, a warming drawer, and a convection microwave, ideal for entertaining and everyday living, walkouts lead to the deck and patio, ideal for outdoor entertaining. Upstairs, the principal suite offers a peaceful retreat with a decorative fireplace and an ensuite bath. Four additional bedrooms, two with ensuites and a second-floor laundry room provide comfort and flexibility for family or guests. The spacious attic/loft offers untapped potential for a home office, studio, or retreat. Outside, the fenced, meticulously maintained landscaped yard is surrounded by mature trees offering a tranquil refuge in the heart of downtown. A patio and deck are perfect for summer gatherings, and two driveways provide ample off-street parking. This heritage gem offers warmth, character, and modern comfort - an exceptional opportunity in one of Cobourg's most sought-after locations. (id:61476)
D - 14 Gross Street
Brighton, Ontario
Discover the charm of this stacked freehold townhouse in the picturesque town of Brighton, Ontario. Ideally located near the town center, schools, beautiful beaches, and a Provincial Park, this home offers the perfect blend of convenience and lifestyle. Featuring a flexible design with 2 + 1 bedrooms and 3 bathrooms spread across three levels, this home provides approximately 1,750 square feet of inviting living space. The main level boasts a sun-filled living room, a formal dining room with a bay window, and an eat-in kitchen equipped with white cabinets, ample counter space, and a pantry. Upstairs, the spacious master suite includes a renovated 3-piece ensuite bathroom, while a second bedroom is conveniently located adjacent to an updated 4-piece bathroom. The lower level features an additional 2-piece bathroom, a laundry room, access to an insulated garage, and a third bedroom that can also serve as a family room. Recent upgrades such as new windows, renovated bathrooms, and a new roof enhance the appeal of this home. Outside, you'll enjoy a fully fenced yard with a rear deck, a single garage with a paved driveway, and a low-maintenance landscape. Don't miss your chance to own this centrally located gem in pristine condition, offered at an affordable price! (id:61476)
231 Carman Road
Brighton, Ontario
Welcome to 231 Carman Rd, a charming and beautifully maintained property located in the heart of Brighton. This property offers a perfect balance of modern living and traditional warmth, ideal for families and individuals looking for a peaceful retreat in a highly desirable neighborhood. Offering 100 Acres of the Rolling Hills Lands in Northumberland County! Located just 1 and 1/2 hour East of Toronto (5 mins North of Hwy 401 East). With 75 Acres of Workable Acres (currently rented to a farmer) and 6 Acres of Hardwood Forest where you find wild Birds & Turkeys. In addition, A Renovated 2-Storey Home With 4 Bedrooms, 2 Full Washrooms, Fieldstone Fireplace, Specious Living and Dining Area, Eat-in Kitchen, Sun-Filled Wooden Deck to Enjoy Sunset. This Exquisite farm property also offers 2 Road (entrance) Frontages, Detached Garage, Original Barn, Drive Sheds, Loading Yard, several Outbuildings for Storage. (id:61476)
143 Walton Street
Port Hope, Ontario
An exceptional income property, this historic fourplex is brimming with character and charm. With $60K recently invested in updates, it offers modern enhancements while preserving its timeless appeal. Ideally situated on Walton Street, this property features four above-grade rental units and ample parking, making it a sought-after investment in the heart of Port Hope. Unit 1 features a one-bedroom, one-bathroom layout with an open living area adorned with wainscoting and intricate window trim. The kitchen provides ample space, stainless steel appliances, and a separate back entrance for convenience. Unit 2 has been recently updated and offers two bedrooms. The open-concept living space is enhanced by a fireplace with built-in shelving, high ceilings with recessed lighting, crown moulding, and stunning flooring that adds warmth and character. The kitchen boasts built-in stainless steel appliances, a spacious island with contemporary lighting, and a breakfast bar. The primary bedroom is a retreat with a tray ceiling, window seat, closet, and semi-ensuite bathroom, while the second bright bedroom connects seamlessly to the back entrance. Unit 3 is designed for comfort with two bedrooms, a bright open living space, a modern full bathroom, and an eat-in kitchen that leads to the back entrance. Unit 4 offers two sun-filled bedrooms, a full bathroom, an inviting open living space, and a bright eat-in kitchen with a walkout to the back entrance. Positioned just steps from the renowned shops, cafés, and restaurants of downtown Port Hope and moments from Highway 401, this well-located building presents an incredible opportunity. With historic charm and modern updates, this is a property that stands out for renters and investors alike. (id:61476)
16 Anne Street
Brighton, Ontario
Steps from Lake Ontario, this stunning two-story family home offers deeded water access, a main-level primary suite, and in-law potential. The inviting front entrance leads into a sunlit living room with hardwood floors, a vaulted ceiling, and a seamless flow into the spacious dining room. The kitchen boasts two large windows, built-in stainless steel appliances, and ample cabinet and counter space. It opens to the cozy family room, featuring a natural gas fireplace and a walkout to the back deck. The main level's generous primary suite includes dual closets, a private walkout, and an ensuite bathroom with an accessible shower. A guest bathroom and convenient laundry with garage access complete this floor. Upstairs, a private bedroom suite showcases lake views and ensuite. Two additional bedrooms and a full bathroom provide ample space for family or guests. The lower level offers a fifth bedroom or office, abundant storage, and the potential to create a full in-law suite. Outdoor living is at its best, with a fully fenced yard, sprawling deck, BBQ patio, and a lower-level deck with a hot tub area. Located just steps from the lake and with rare deeded water access and boat slip, this home offers breathtaking views, scenic walking areas, and easy access to amenities and Highway 401. An ideal retreat for those seeking a peaceful lifestyle by the water. (id:61476)
4807 County Rd 10 Road
Port Hope, Ontario
This expansive, family-friendly bungalow offers versatile living spaces, perfect for multigenerational living, set on a 1-acre lot. As you enter, a spacious foyer opens into a bright living room featuring wainscoting and hardwood floors throughout the main floor. The formal dining room is perfect for hosting large family gatherings and flows seamlessly into the eat-in kitchen. The kitchen is designed for style and function. It features built-in appliances, a large window above the sink, an island, and plenty of cabinet and counter space, including a dedicated recipe or homework desk area. The informal dining area leads to a backyard patio, ideal for summer barbecues and outdoor entertaining. The adjacent family room is open to the kitchen and includes a cozy fireplace, creating a warm, inviting atmosphere. The primary bedroom offers ample space, dual closets, and a private ensuite bathroom. Two additional bedrooms, two more bathrooms, and a convenient main-floor laundry room complete the upper level. The lower level is perfect for an in-law suite. It features a spacious rec room, another fireplace, a large bedroom area, an office space, and generous storage options. Outside, you'll find a deck for alfresco dining, a large yard backing onto a peaceful forested area, and multiple storage sheds. The attached garage provides additional convenience. Located close to local amenities and with easy access to the 401, this property is the perfect place to call home and begin your next chapter. (id:61476)
57 Freeman Drive
Port Hope, Ontario
Welcome to your perfect family retreat in the heart of Port Hope! This spacious and inviting home offers everything a family could desire, blending comfort with convenience in a location that truly feels like home. Situated close to town amenities, schools, and parks, you'll have everything you need just a short distance away.As you step inside, you're greeted by a bright and welcoming main level, where large windows fill the space with natural light, creating a warm and cozy atmosphere. The functional layout is ideal for both everyday living and special gatherings with loved ones. On the lower level, the family room offers a peaceful escape, complete with a charming fireplaceperfect for unwinding after a long day.The upstairs features generously sized secondary bedrooms that provide a comfortable space for family and guests alike. The spacious primary bedroom serves as a serene retreat, offering comfort and relaxation.In addition to the main living areas, the finished basement provides bonus living space for the family to enjoy. Whether its a game night in the rec room or a quiet space for hobbies and relaxation, this area adds wonderful versatility to the home.Outside, the magic continues with an expansive backyard thats perfect for family fun and entertaining. After a swim in the pool, the 2-tier deck is the ideal spot to dry off, fire up the barbecue, and enjoy a meal together in the fresh air. Whether youre soaking in the hot tub under the stars or simply relaxing on the deck with friends, this outdoor space is designed for creating memories and enjoying lifes simple pleasures. (id:61476)
1497 Pentecostal Road
Cobourg, Ontario
Exceptional Investment Opportunity, 44 Acre Private Retreat In Cobourg. This Stunning 44 Acre Private Retreat Offers More Than Just A Beautiful Home-Its A Long-Term Investment In Prime Real Estate. Nestled Minutes From The Charming Beachfront Town Of Cobourg, This Property Combines Tranquility, Functionality, And Potential. Featuring A Sprawling 1850 Sq Ft. Pocock-Built Bungalow With A Finished Walk-Out Basement, This Home Boasts 3 + 2 Bedrooms, 3 Baths, A Formal Dining Room, Main Floor Laundry, A Cozy Fireplace, And A Wood Stove-Ideal For Comfortable, Multi-Generation Living. Key Features: Spacious Living 1850 Sq Ft Bungalow With Potential For An In-Law Suite. Recent Upgrades: Brand -New Furnace (2020, Ensuring Long-Term Reliability. Outbuildings: A Massive 50ft X 40ft Structure Offers Endless Possibilities For Hobbies, Storage Or Future Developments. Amazing 44 Acre Of Land With Beautiful Home Ready To Move In, Wonder Investment. **EXTRAS** All ELF's, Fridge, Stove, Washer/Dryer, Dishwasher, Garage Door Remote, Wood Stove (id:61476)
118 Braebrook Drive
Whitby, Ontario
Welcome to this Stunning 4-Bedroom Detached Home Nestled in a Quiet and Family-Friendly Neighbourhood in Whitby! This Beautiful Brick & Stone Property Offers a Blend of Modern Design and Functional Layout. Enjoy 9 Ft Ceilings, Elegant Pot Lights, Hardwood Flooring Throughout the main floor, and a Two-Way Gas Fireplace Shared Between the rooms. Open Concept Kitchen Features Granite Countertops, Custom Backsplash, Gas Cooktop, Built-In Oven and Microwave, Perfect for Family Meals and Entertaining Guests. A partial Finished Basement Recreation Room Adds Extra Living Space. Direct Garage Access. Low-Maintenance Full Stone Backyard Patio. to Top-Rated Schools, Parks, Shopping, Public Transit, and Highways 401 & 407 This Is the Perfect Place to Call Home! ** This is a linked property.** (id:61476)
65 Ridge Road
Uxbridge, Ontario
Stunning Executive Home On A Premium 1 Acre Lot Nestled In The Hamlet Of Goodwood. Close To Stouffville And Old Elm Go For A Quick Commute Into The City, Or Work From Home In The His And Hers Offices With Plenty Of Natural Light Filtering In From The Large Picture Windows. Built In 2007, It Features Many Upgrades From 9 Ft Ceilings On The Main Level, A Chef's Kitchen With Granite Countertops, Crown Moulding Hardwood Floors, Spectacular Spiral Staircase Which Leads Up To 4 Spacious Bedrooms. Basement Awaits Your Finishing Touches. Surrounded By Golf Courses, Ski Hills And Hiking Trails. Enjoy Estate Living At It's Best! (id:61476)
194/198 Brock Street W
Uxbridge, Ontario
2 Houses, 3 Units, 90+ Ft of frontage on Brock St! Great opportunity for investors, developers or someone to live in one Unit and rent out two for income. 194 Brock St W is a Registered 2-Unit Home with a 1 bedroom main floor unit and a 2 bedroom second floor unit - each have their own driveway and separate access to their units. Updates since 2022 include the roof and furnace. 198 Brock St W is a detached bungalow with 2 Bedrooms, an updated bathroom and finished partial basement. Updates since 2022 include a ductless heat pump system with 3 interior units, baseboard heater in the crawl space, black chain link fence and upgraded insulation. Each of the 3 units has their own hot water heater (owned). **EXTRAS** Property Taxes for #194 - $4,331.54. Property Taxes for #198 - $4,013.74. Buyers to perform their own due diligence regarding possibility to sever the properties. (id:61476)
33996 Regional Rd 50
Brock, Ontario
Offering 751.74 X111.77 F of COMMERCIAL Riverfront ,E of HWY 12 ,S. of concession rd A .Zoned HWY commercial & previously occupied by the Gamebridge inn,this 1.5acre property is located in a residential area within walking distance of the Trans Canada Highway between Orillia & Downtown Beaverton.Permitted uses are: post office,printing establishment,public use,retail commercial establishment,assembly hall/auditorium,bakery,workshop,veterinary clinic,tourist home,service shop,laundromat,motor vehicle -service station,gasoline bar,nursery school,parking lot,public park,place of entertainment,convenience store,day care centre,dry cleaner's distribution centre,eating establishment,eating establishment drive-in,funeral home,landscape contractor,dwelling units in portion of a non residential building,business /professional offices. (id:61476)



