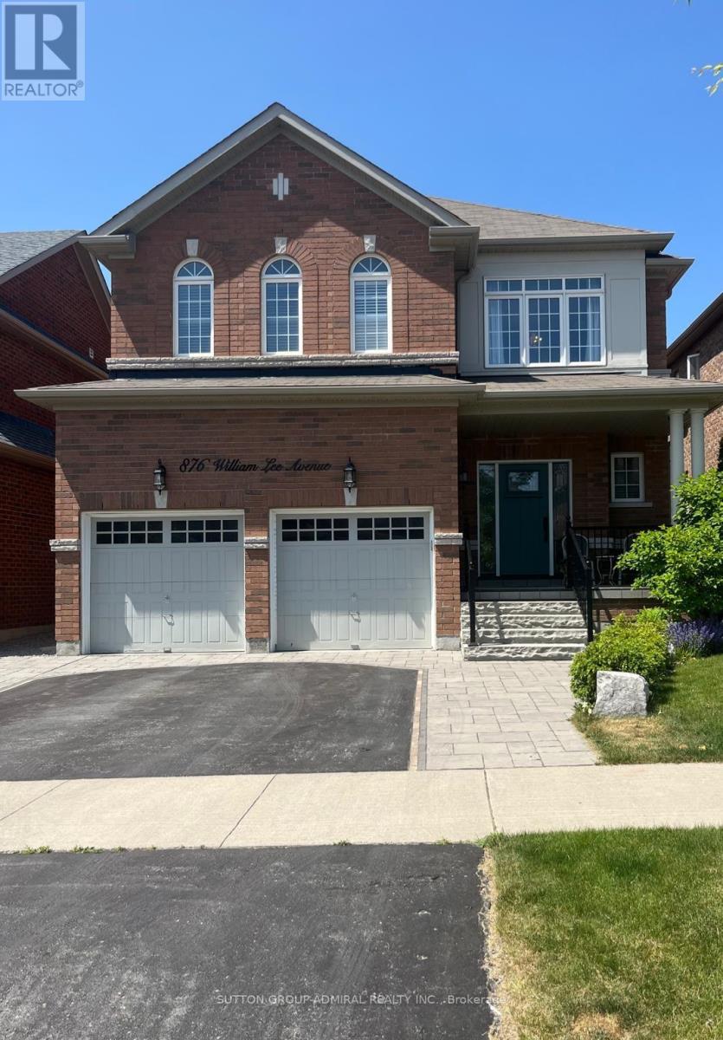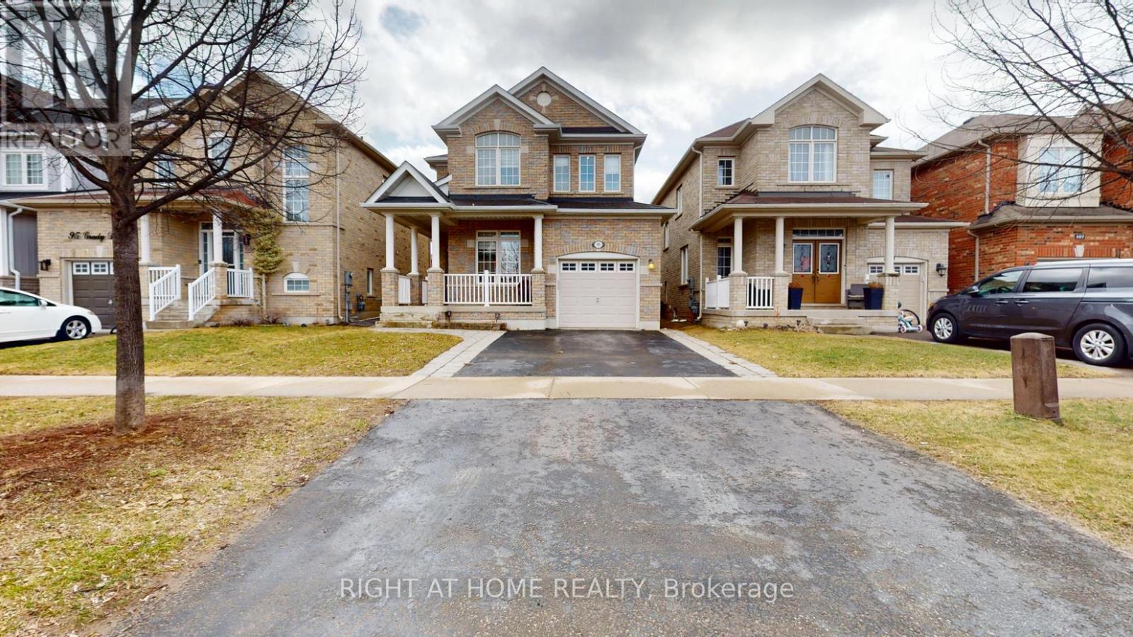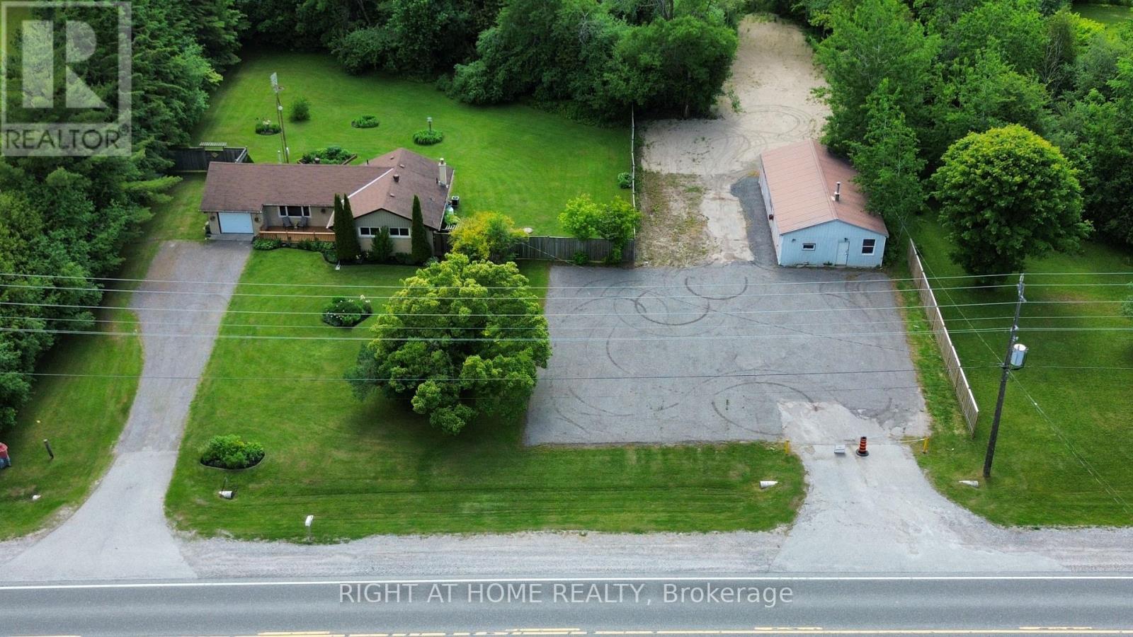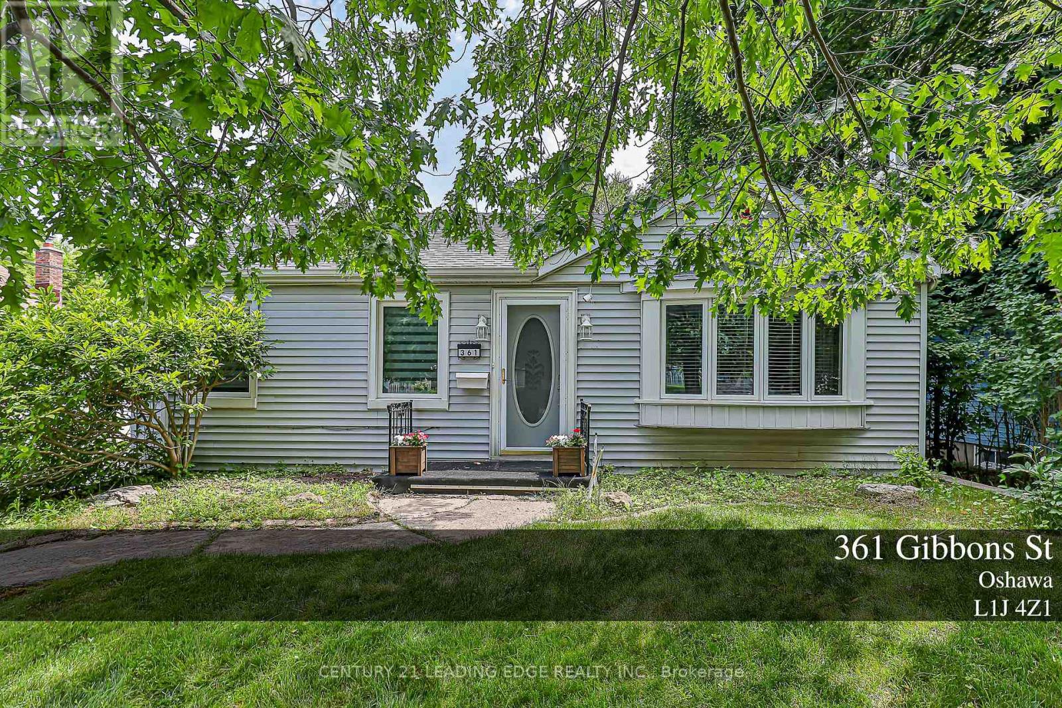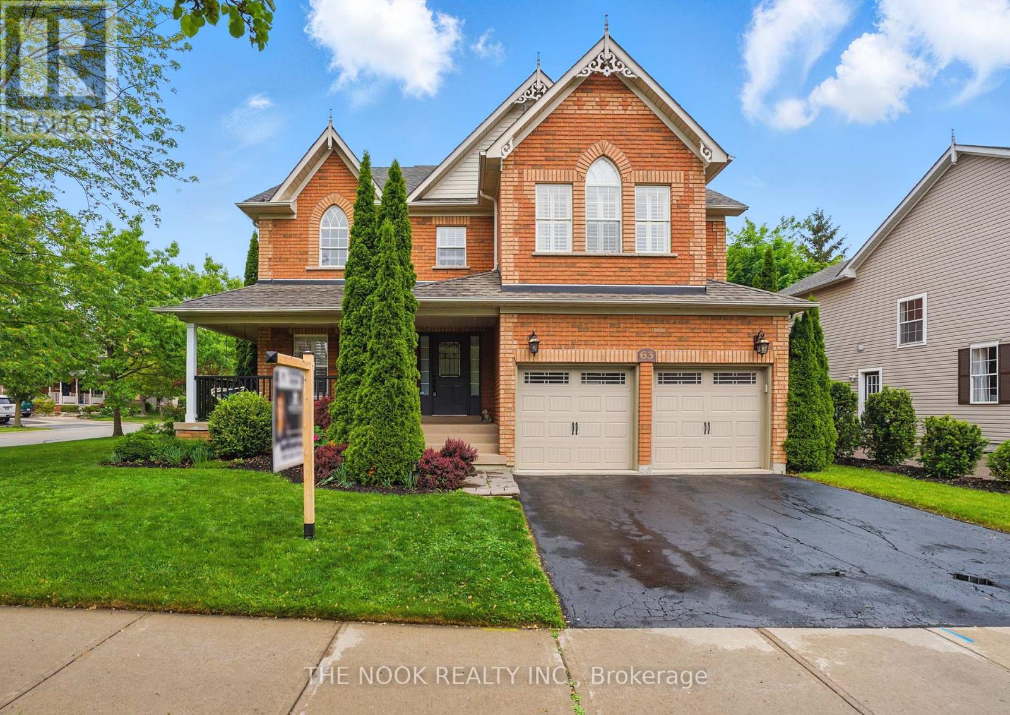876 William Lee Ave
Oshawa, Ontario
Welcome to 876 William Lee Ave in Oshawa, a beautifully upgraded 4+1 bed, 4-bath family home with a spacious and functional layout. With over 3500sqft of living space this stunning residence features upgraded hardwood flooring, upgraded hardware and light fixtures throughout, and has been recently painted. The main level offers a bright open-concept design with large windows, pot lights, and a family room that flows into a gourmet kitchen. The kitchen boasts granite countertops, stainless steel appliances, upgraded cabinets with ceiling-height uppers, a backsplash and pantry. Custom drapery, shutters, and front door enhance the home's elegant appeal. Step outside to a fully fenced backyard with an interlock patio and BBQ gas hookup. Upstairs, the primary suite has quartz counters in the 5-piece ensuite and a walk-in closet. 3 additional bedrooms with ample closet space and a convenient laundry room complete this upper level. The finished basement by Penguin Basement adds a rec room, 5th bedroom/guest suite with vinyl flooring, and a Limited Lifetime Warranty. Immaculate curb appeal with an upgraded porch, garage sconces, and a custom interlock walkway leading between homes. Minutes from schools (Trent & Tech University, Durham College), parks, transit, grocery stores and dining. Walkable to public, Catholic and French immersion schools. **EXTRAS*** Living comfort improved with installation of HEPA/UVC/CPO, air cleaner, HRV system and humidifier. (id:61476)
1403 - 2550 Simcoe Street N
Oshawa, Ontario
6 Months FREE Maintenance Fees included in Purchase!!! Rare and Sought After Bachelor + Parking + Locker Combination! Discover modern living in this newly constructed studio apartment! Trendy living at it's best! The contemporary design includes a sleek kitchen with quartz countertops, backsplash and state of the art stainless steel appliances. Full bathroom with ensuite laundry. Conveniently close to Riocan Mall, Costco, restaurants, pubs, coffee houses, grocery, banking and a wide variety of specialty stores to cover all your shopping needs. Close to Durham College and Ontario Tech University. Accessible via Hwy 407 & 401 with transit right outside your door. Meet and exceed all your wants and needs with Amenities including: outdoor backyard BBQ lounge, dog park, fitness centre, 24 hour concierge, theatre, internet lounge and private party dining area! Don't miss out on this incredible opportunity! Book your private viewing today! (id:61476)
735 Tennyson Avenue
Oshawa, Ontario
Updated All Brick Bungalow with Modern Finishes In All Rooms. Located In A Family Friendly Neighbourhood. Ample Parking On Driveway. Situated on 62.75 x 111.65 Lot With Large Backyard. Open Concept Layout With Large Windows Making Home Bright And Spcaious. Many Ameneties Close By. (id:61476)
678 Krawchuk Crescent
Oshawa, Ontario
Discover this spacious townhouse, offering an massive 2000- 2,500 square feet of living space, featuring 3 bedrooms and 4 bathrooms, complete with a built-in garage. The finished basement showcases a generous open-concept layout, a full 4 piece bath, and a separate laundry room. On the main level, enjoy 9-foot ceilings, an inviting open-concept kitchen and living room that floods with natural light. Additional highlights include stainless steel appliances fridge, stove, and dishwasher. This practical layout ensures both functionality and comfort, perfect for those who work from home. Located near Kettering Park, this peaceful, family-friendly community provides convenient access to Highways 401 and 407, schools, colleges/universities, shopping malls, and public transit. (id:61476)
99 Grady Drive
Clarington, Ontario
Incredible And Meticulously Updated And Maintained Detached Home In Sought-After Newcastle Neighbourhood! Unique Layout W Bonus Main Floor Office! Gorgeous Eat-In Kitchen W Cream Coloured Cabinetry & Quality S/S Appliances. W/O To Spacious Yard & Large Deck! Convenient Upper Level Laundry Room Right Outside The Bedrooms! Spacious Master W Huge Walk In & 2nd Double Closet! Gorgeous Ensuite With Glass Shower & Double Sinks. (id:61476)
14450 Regional Rd 57 Road
Scugog, Ontario
WHEELCHAIR ACCESSIBLE,SHOWER IS HANDICAPPED ACCESABLE,BEAUTIFUL LANDSCAPED LOT,PLENTY OF PARKING (id:61476)
361 Gibbons Street
Oshawa, Ontario
Welcome to this beautifully maintained 3+1 bedroom home, offering the perfect blend of comfort, character, and functionality. Tucked away in a quiet, friendly neighbourhood, this property is ideal for families, or anyone seeking a serene and well appointed living space. Step inside to find a spacious main floor primary bedroom, perfect for ease of living. The heart of the home features a bright and inviting layout, while the lower level boasts a cozy wood burning fireplace, creating the perfect setting for relaxing evenings or entertaining guests. Outside, the curb appeal speaks for itself with well kept lawns and flourishing gardens, adding to its charm and privacy. A large deck overlooks the fully fenced back garden, providing an ideal space for summer barbeques, morning coffee, or outdoor gatherings. The versatile 30'x20' detached Garage, offers ample space for vehicles, a workshop, and extra storage. Close to schools, parks and local amenities. Don't miss your opportunity to own this thoughtfully cared for home that combines comfort, style, and practicality. (id:61476)
1475 Altona Road
Pickering, Ontario
Welcome to this spectacular custom executive home, nestled on a rare 374-ft deep premium lot offering ultimate privacy and serenity. Surrounded by trees and fully fenced, the professionally landscaped backyard is a true oasis featuring over $200K in recent upgrades. Enjoy resort style living with an inground saltwater pool with automatic cover, expansive patio, and stunning covered cabana with pot lights and gas lines ready for your firepit and BBQ. Whether you're entertaining guests or enjoying a quiet evening outdoors, the large grassy area and ambient lighting create the perfect setting. Inside, enjoy luxury finishes throughout, including hardwood floors, smooth ceilings with elegant crown moulding, pot lights, and generously sized rooms. The gourmet eat-in kitchen boasts stainless steel appliances, a center island with breakfast bar, a butlers pantry with prep sink, walk-in closet, and ample storage. The great room features soaring ceilings, and the main floor includes a private office. Upstairs, the primary suite offers double-door entry, vaulted ceilings, a 6-piece spa-like ensuite, and his/her walk-in closets. Oversized secondary bedrooms come with ensuites or semi-ensuites. Additional highlights include a balcony library/piano room and an unspoiled basement ready for your personal touch! With a spacious double car garage and third tandem spot, this home truly has it all - just minutes to the 401, the GO Station, shopping, restaurants, schools, and parks. (id:61476)
571 Stevenson Road N
Oshawa, Ontario
Fully Renovated Luxury Home on Oversized Lot Income Potential & Room to Grow! Welcome to this impeccably renovated home that blends modern luxury with practical versatility. Ideally located just minutes from Highway 401, and close to top-rated schools, shopping, and major amenities, this move-in ready property is perfect for extended families, multi-generational living, or potential income generation. Every inch of this home has been thoughtfully updated with high-end finishes and premium upgrades, including: Two beautifully designed three-piece bathrooms Two brand-new kitchens with quartz countertops and new appliances, New 200 AMP electrical panel, full rewiring, and all-new plumbing, New furnace and central A/C for year-round comfort, New flooring throughout, featuring a custom oak staircase, Custom white oak beams and fireplace mantle, with a modern shiplap feature wall, New windows, doors, trim, and designer light fixtures, New plumbing fixtures and bathrooms crafted for everyday elegance, Porcelain tile front steps, new exterior vinyl railing, and a freshly paved driveway. Beyond the stunning interior, this home sits on an oversized lot offering incredible flexibility for the future. Whether you're dreaming of a garden suite, workshop, home office, or expanded outdoor living, the possibilities are endless. This property is not just a home its a lifestyle upgrade with room to grow, invest, and create lasting value. (id:61476)
63 Croxall Boulevard
Whitby, Ontario
Welcome to 63 Croxall Boulevard, Brooklin! This beautiful 3,297 sq. ft. home offers the perfect blend of comfort, style, and outdoor living on an oversized corner lot in a desirable Brooklin neighborhood. With four generous bedrooms, the primary suite. features a large walk-in closet with direct access from the ensuite bath. The fourth bedroom also includes a spacious walk-in closet, ideal for guests or extra storage. The bright, sun-filled living room and kitchen create an inviting living space, while the cozy family room provides the perfect calm spot to unwind. A separate main floor office adds privacy and function for work or study. Enjoy the outdoors with a tree-lined backyard, in-ground, fiberglass, saltwater pool, pool shed, and a newly built deck with pergola perfect for summer fun. The finished basement expands your living options with a rec room and theatre room for family fun. A double car garage with interior access, side-yard entry, and ample storage adds everyday convenience. Located within walking distance to schools, this beautifully appointed home checks every box for family living. Don't miss your chance to own this exceptional Brooklin home! (id:61476)
1206 Chateau Court
Pickering, Ontario
Welcome to this stunning 4-bedroom detached home on a PREMIUM 58 Ft COURT LOT with a double car garage just 3 years new and loaded with upgrades! Tucked away on a quiet court in a sought-after family-friendly neighborhood, this home offers the perfect blend of luxury, privacy, and space. Just Shy Of 2500 sq. ft. of beautifully designed living space and 9-ft ceilings on both the main and second floors, the layout is both functional and impressive. Step inside to a warm and inviting open-concept main floor featuring hardwood flrs throughout, Potlights, modern light fixtures, and large windows that flood the home with natural light. The chefs kitchen boasts quartz countertops, custom cabinetry, premium stainless steel appliances, pantry and a spacious island ideal for entertaining. Oak Staircase Leads to four generously sized bedrooms, each with ensuite access. The primary retreat is a showstopper with a 10-ft tray ceiling, walk-in closet, and a spa-like ensuite featuring a freestanding tub, frameless glass shower, and double sinks. A second-floor Living room adds flexible space for entertaining, playroom, or media area featuring Hardwood Floors, Potlights and Views Of The Greenspace! Convenient 2nd Flr laundry room makes daily routines a breeze. Outside, the fully fenced backyard on this rare court lot offers peace, privacy, and the perfect space to unwind or host summer gatherings. The Full Basement Awaits Your Personal Touches, Complete With Cold Cellar & 3 pc R/I. 200 AMP ** Located min to Hwy 407 (New Free Extension) close to top-rated schools, parks, trails, and everyday essentials this home checks all the boxes for comfort, style, and location. Don't miss your chance to own on one of the best lots in the neighbourhood! (id:61476)
1812 - 1455 Celebration Drive
Pickering, Ontario
Welcome to Universal City 2 by Chestnut Hill Developments - the best deal you've been waiting for! **View of the Lake Ontario! * 18th Floor** This bright and spacious 1+den unit comes with 1 underground parking spot, 2 washrooms and is one of the larger models in the building, offering 660 sq ft of well-designed living space. Enjoy east-facing views that flood the unit with natural light, and take advantage of the included underground parking- a rare find at this price point. The open-concept layout features a versatile den, perfect for a home office or guest space. Residents enjoy luxury amenities like a 24/7 concierge, full gym, outdoor pool, guest suites, games room, and more. Located just steps from Pickering GO, shops, restaurants, and all urban conveniences. This is modern condo living at its best! (id:61476)


