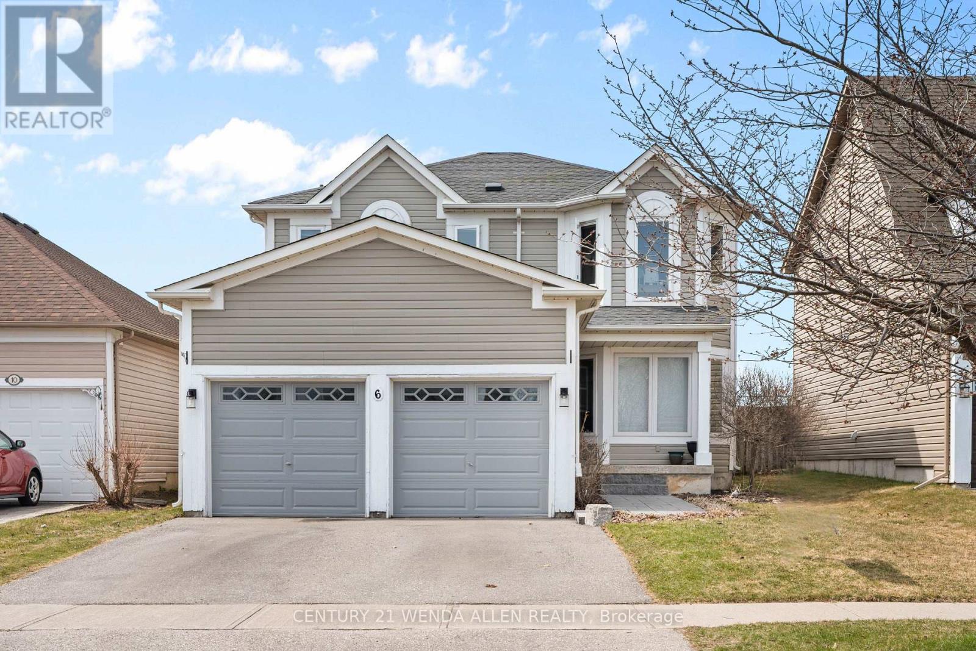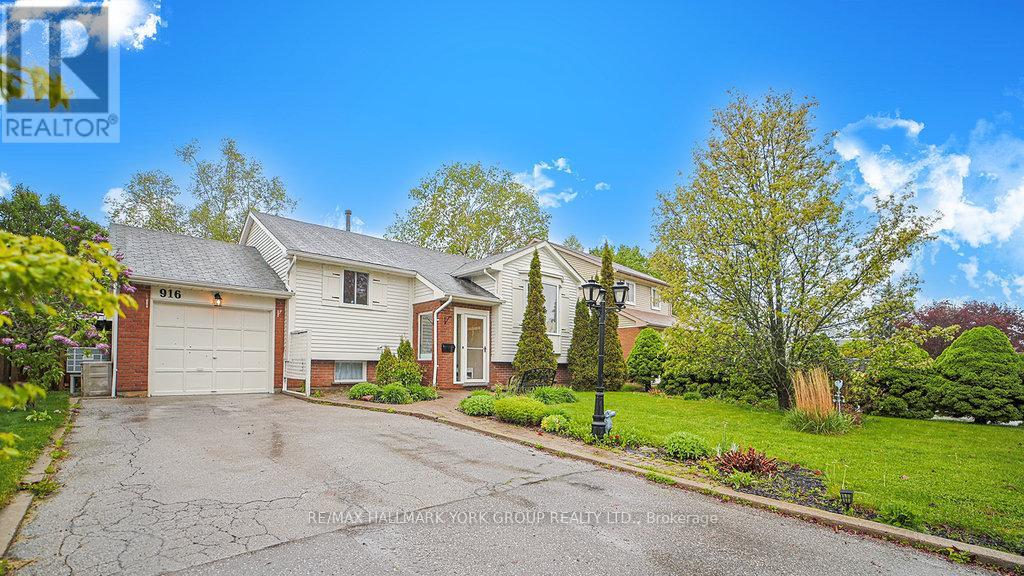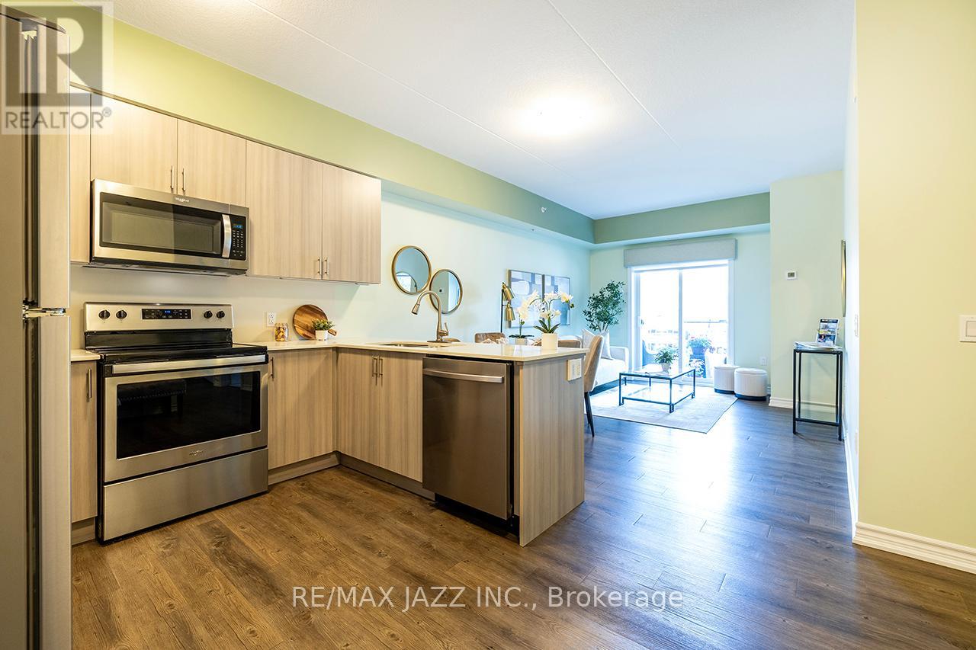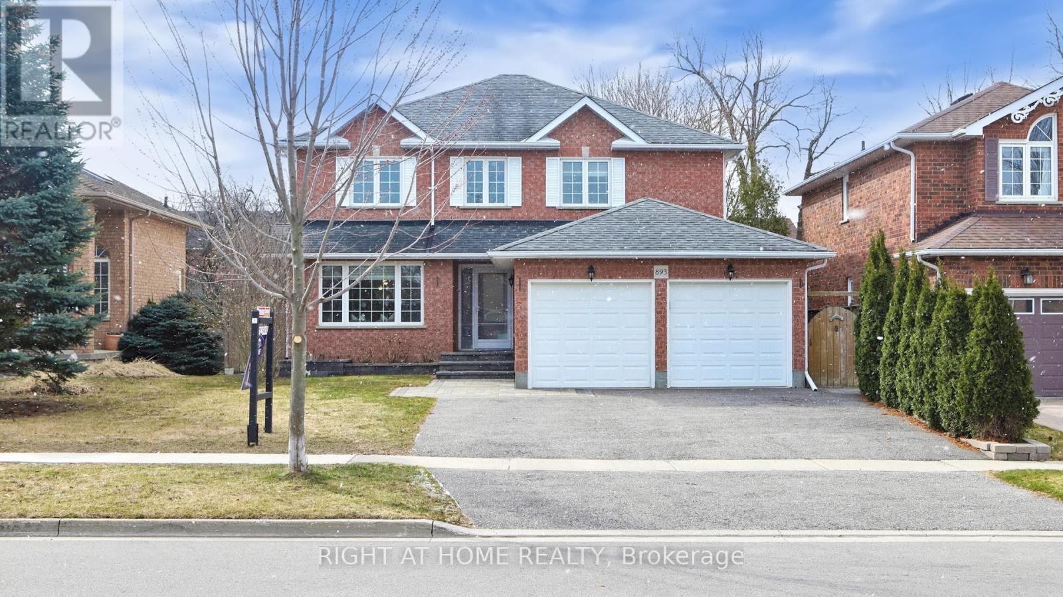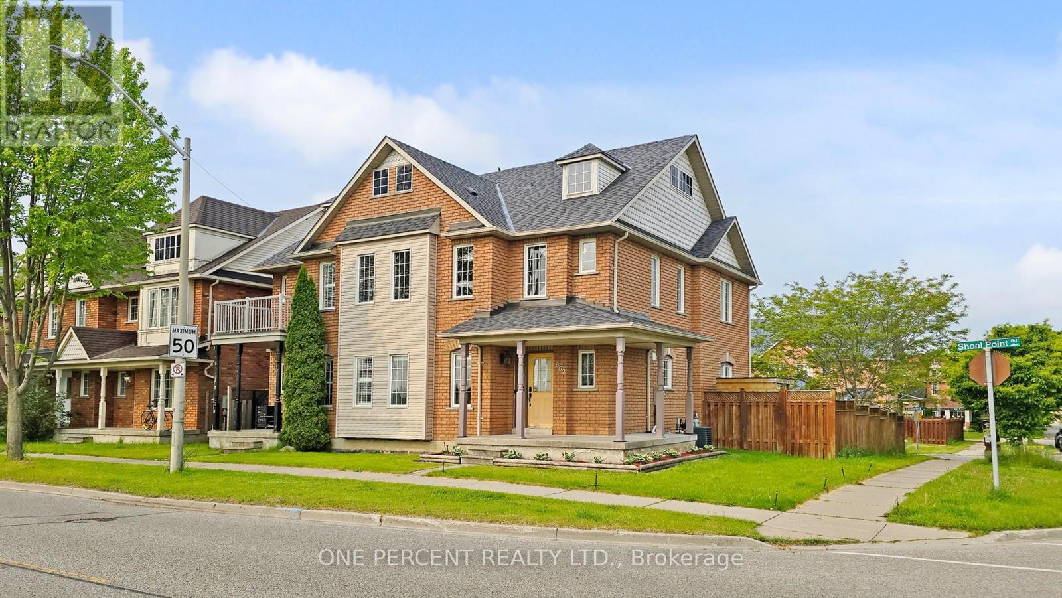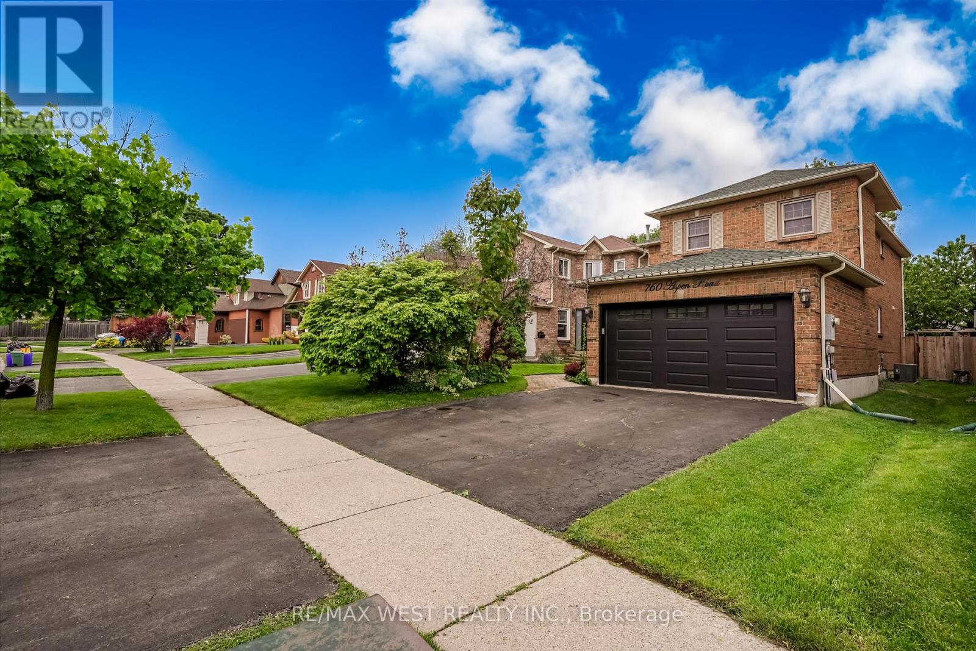63 Ewen Drive
Uxbridge, Ontario
An Ahh Moment as Soon as You Walk In. Nestled in a mature, family-friendly neighbourhood, this stunning home offers a rare combination of space, privacy, and modern comfort. Surrounded by mature trees and beautifully landscaped grounds, the property feels like a serene escape yet its just minutes from top-rated schools, parks, and all essential amenities.Inside, you'll find a freshly painted, carpet-free home featuring hardwood flooring throughout the main and upper levels (2023). With 3 spacious bedrooms upstairs and an additional bedroom with ensuite in the finished lower level, there's plenty of room for family, guests, or a home office.The insulated, heated garage offers direct access to the home perfect for cold winter days or unloading groceries with ease.Step outside into your private 145-foot deep backyard, a true outdoor oasis. Relax in the hot tub, host friends on the large stone patio, or simply enjoy the peace and quiet of your own personal retreat.Whether you're commuting to the city or looking for a forever home to grow into, this property is the perfect backdrop for the next chapter of your family's story. (id:61476)
73 Addley Crescent
Ajax, Ontario
Welcome to 73 Addley Crescent, Ajax! This stunning 3+2 bedroom, 4 bathroom detached home showcases elegant architectural stone and has been renovated throughout. Step inside to discover a chef's dream kitchen, spacious bedrooms, and luxurious bathrooms. Enjoy cozy evenings by the brick fireplace, a versatile finished basement with in-law potential, and a private saltwater pool oasis. Located in a desirable neighborhood close to amenities, parks, and schools. Don't miss this gem! Note: Photos are from previously (id:61476)
44 Blackwater Road
Brock, Ontario
3+1 bedroom, 1.5 bath backsplit situated on mature treed lot in community of Blackwater just south of Sunderland; attached 2 car garage and wide driveway to accommodate multiple vehicles; detached 20'x42' heated garage with 16' roll up door and 14'x14' attached building with 8' door; home has bright updated eat-in kitchen w/ample cabinetry, quartz counters and shiplap ceiling; cozy living room overlooking sunken dining room; upper level has 2 bedrooms plus primary bedroom with semi-ensuite; lower level family room with fireplace and walkout to deck; additional bedroom and bath; bright laundry room with walkout to deck, hot tub and above ground 15' pool; basement recreation room with above grade windows; workshop and stair access up to garage. Neutral decor throughout . Rear yard offers excellent family entertainment space , playset for young children, fenced property. 10'x10' metal shed and 8'x8' plastic shed provides additional storage. Detached garage ideal for car or recreational vehicle enthusiast. (id:61476)
6 Hammond Street
Clarington, Ontario
OFFERS ANYTIME!! Spacious 4+1 bedroom 2 car garage home backing on to Watson's Farmland. 4 generous sized 2nd floor bedrooms plus an additional large bedroom in the basement. High quality laminate flooring on main and upper floors. Harwood stairs. Main floor features kitchen, breakfast, dining/family room, and separate living room. Kitchen has granite counters, stainless steel appliances, Over Range Microwave, backsplash and pantry. Breakfast area with walk out to a fenced yard, large deck and pergola. Combined dining/family room with coffered ceiling and bay window. Separate living room with gas fireplace. Main floor laundry room with garage access. Primary bedroom with 4 piece en-suite (separate shower), walk in closet and bay window. Additional 4 piece bathroom on the 2nd floor, main floor powder room plus another 4 piece bathroom in the basement. 2 mins to schools, shopping, restaurants, theatre and arena. 5 mins to the 401. (id:61476)
I8 - 1659 Nash Road
Clarington, Ontario
Backing onto the ravine, spacious 3-bedroom condo in Parkwood Village, Courtice. Discover this clean, well-kept 2-storey, 3-bedroom, 3-bathroom condominium in the sought-after community of Parkwood Village, Courtice. Offering a thoughtfully designed living space, with the main level boasting an open-concept living and dining area with a Juliette balcony overlooking the ravine. Southwest facing, bright solarium with skylights and floor-to-ceiling windows, perfect for an office or indoor gardening. Convenient 2-piece powder room on the main floor. A chair lift takes you to the second level which features a spacious master bedroom with a Juliette balcony that also overlooks the ravine, a walk-in closet, and a 4-piece en-suite (walk-in shower and soaker tub). Two additional bedrooms with broadloom and ample closet space. Upper-floor laundry for added convenience. Third full bathroom with a tub/shower combination. Enjoy maintenance-free living with beautifully landscaped grounds, renovated courtyards, and no outdoor upkeep required. Parking spot is conveniently located closest to the unit. Steps away from walking trails, local schools, community center, library, shopping, and dining. Ideal for commuters with quick access to Highways 401, 407, 418, future GO Train station, and transit stops. This home combines the best of suburban tranquility with urban accessibility. Don't miss the opportunity to make this exceptional property your own! **EXTRAS** Chair lift from Main floor (second level) to Upper floor (third level). Excellent for investors or first time owners! (id:61476)
916 Finley Avenue
Ajax, Ontario
Nestled in a highly sought-after Ajax neighbourhood, this delightful 3+1 bedroom bungalow offers an exceptional opportunity for families and those seeking a vibrant, convenient lifestyle. Boasting a prime location with schools, parks, and the stunning shores of Lake Ontario all within easy walking distance, this property is a true gem. Step inside to discover a bright and inviting living room, complete with a cozy fireplace perfect for relaxing evenings. The separate dining room provides an ideal space for formal gatherings, while the updated eat-in kitchen is sure to impress. Featuring a convenient walkout, the kitchen leads to a private backyard oasis. Imagine summer barbecues on the composite deck, unwinding in the included hot tub, or enjoying the shade of the charming cabana. The main floor also hosts 3 good sized bedrooms and an updated 5-piece bathroom that exudes modern elegance. Pamper yourself in the separate glass shower or soak away the day in the luxurious soaker tub. The finished basement significantly expands the living space, offering a large recreation room with a gas fireplace and a retro wet bar perfect for entertaining. A versatile games room, a fourth bedroom ideal for guests or a home office, and an additional bathroom complete this impressive lower level. Parking is a breeze with a single-car garage and a private double driveway, thoughtfully designed with no sidewalk to maintain.Don't miss this one! (id:61476)
65 Cortland Way
Brighton, Ontario
Modern turnkey bungalow offering a wonderful open concept main floor living, 3 bedrooms, 3 bathrooms, a newly finished basement and custom home theatre system. Walk through the front door and feel right at home with the bright and airy open concept living room complete with tray ceilings overlooking the convenient living and kitchen spaces. The kitchen is equipped with stainless steel appliances (all Less than 5 Years Old), including a gas stove, plenty of counter space and sit-up peninsula - perfect for cooking and entertaining. The spacious primary bedroom includes a private 4-piece ensuite, complete with a upgraded tile tub surround, perfect to escape and enjoy some rest and relaxation. Finishing off the main floor is the well appointed second bedroom and 4-piece bathroom.. The fully finished basement, completed in 2024, is a standout feature! It includes a large bedroom with a full-size closet, a modern 3-piece bathroom complete with a walk-in tiled shower, and a professionally wired home theatre set up - perfect for movie nights or entertaining guests. The basement was thoughtfully designed to allow for an easy addition of a second bedroom, making it ideal for growing families or multi-generational living. Other highlights include ample storage throughout, including a 1.5 car garage. You will also find a generous-size furnace, laundry, and storage room, providing ample space for organization and utility. Minutes to Presqu'ile Park, Lake Ontario, the 401 and a short bike ride away from downtown Brighton, where you will find some of the amazing shops and amenities this enchanting town has to offer! (id:61476)
103 - 290 Liberty Street N
Clarington, Ontario
Welcome to your new urban retreat in the stylish and centrally located 6-year-old Madison Lane Condos! This spacious 966 sq ft condo features 2 bedrooms and 2 three-piece bathrooms. Step into an open-concept layout with convenient flow and sleek finishes. The kitchen boasts contemporary cabinetry, quartz countertops, and stainless-steel appliances, and flows seamlessly into the living room, which is ideal for entertaining or relaxing and offers a walk-out to your covered outdoor space on the patio. The primary bedroom includes an ensuite bathroom and generous closet space, while the second bedroom offers flexibility for guests, a home office, or a growing family. In-suite laundry and an oversized front closet/storage room provide complete convenience and functional flow. 2024 upgrades include the stunning primary ensuite complete remodel, new shower in the 2nd bath, new flooring in both bedrooms, fresh paint throughout the unit, all lending to a completely turn-key home. This unit is perfectly designed for modern living, whether you're a first-time buyer, young professional, or downsizer. Building amenities include a fully-equipped fitness center, a stylish and fully equipped party room, perfect for gatherings and Key-Fob entry, ensuring safety and security. Located in a lovely neighborhood minutes from downtown Bowmanville, highways 401, 407 or 35/115, you'll enjoy easy access to shops, restaurants, public transit, parks and schools - all just steps away. Don't miss out on this perfect blend of comfort, style, and convenience. (id:61476)
3031 Hwy 7a
Scugog, Ontario
Discover the perfect haven for gardening enthusiasts in this meticulously maintained three-bedroom raised bungalow, set on a generous 0.417-acre lot. The property features a breathtaking backyard oasis, complete with beautifully designed gardens, vibrant perennials, a garden shed, and a relaxing hot tub. Inside, the bungalow offers three spacious bedrooms, a large dining area, and a cozy primary suite on the upper level, which includes a walk-in closet and a three-piece bathroom. The lower level boasts a recreation room that encompasses a games area, seating space, and an office nook, alongside a substantial storage and laundry area. Ample parking is available for cars, boats, and RVs, making this home a true gem for those who appreciate both comfort and outdoor living. (id:61476)
893 Sundance Circle
Oshawa, Ontario
Stunning Home located in the sought-after Northglen neighborhood on the Whitby/Oshawa border, this beautiful home offers the perfect blend of tranquility and convenience. Nestled in a mature, quiet area, its ideal for families or anyone seeking peace while being close to everything. This spacious home features 4 main bedrooms and 2 additional bedrooms in the finished basement, offering plenty of space for a large family or guests. With 4 bathrooms in total, there's ample convenience for all. A standout feature is the separate entrance to the basement, perfect for privacy, a potential rental unit, or independent living space. The main floor boasts a large kitchen with quartz countertops, a center island, ample cabinetry, and a gas stove ideal for cooking enthusiasts. The bright breakfast area, large enough for dining, is perfect for casual meals or gatherings. The open-concept design connects the kitchen to the cozy family room with a fireplace, both offering easy access to the wooden deck and private backyard, ideal for outdoor activities. The combined living and dining rooms are perfect for entertaining, while a private office room offers a quiet workspace. Direct access to a double-car garage adds convenience. Upstairs, you'll find 4 generously sized bedrooms, including a huge primary bedroom with a walk-in closet and an oversized 5-piece ensuite with a stand-alone tub and large glass shower. The finished basement includes 2 bedrooms, a kitchen, a 3-piece bathroom, and a legal separate entrance perfect for guests or as a rental unit. There's also separate laundry for both floors. Outdoors, the stone walkway leads to the deck and private backyard, ideal for relaxing or entertaining. Within walking distance to schools, parks, and amenities, this homes location is unbeatable. The community offers excellent schools, parks, a golf course, and easy access to public transit. Don't miss the chance to own this stunning home in one of Oshawa's most desirable community. (id:61476)
662 Shoal Point Road
Ajax, Ontario
Spacious 1800+ sq ft End Unit, Corner Lot Townhome In Ajax's Highly Sought After Lakefront Community. Next to beautiful green space. Ideal Combination Of Size And Location, Offering Ample Room For Comfortable Living. Abundant Natural Light Flows Through The Open Layout. Wake Up To Magnificent Open Views From The Bedrooms And Living Room. Gorgeous Street Presence - Looks Like A Detached Home. Enjoy Entertaining On The Expansive Custom Backyard Deck On A Premium Extra Wide Lot. Newly updated high efficiency furnace! (id:61476)
760 Aspen Road
Pickering, Ontario
Immaculate, Fully Upgraded Home in Sought-After Amberlea! Prepare to be impressed by this beautifully renovated home featuring a modern chef's kitchen with stainless steel appliances, a spacious pantry, and elegant Pella sliding doors that open to a custom-built deck, perfect for entertaining. Enjoy rich hardwood floors throughout the living, dining, and family rooms, complemented by a cozy gas fireplace and California shutters that add warmth and style to the family space. The professionally finished basement boasts pot lights and a striking stone fireplace, ideal for relaxing or hosting guests. Upstairs, you'll find upgraded windows, a convenient second-floor laundry with washer and dryer, and ample space for the whole family. Located in a family-friendly neighborhood with top-rated public and Catholic elementary and high schools nearby, and just minutes from a shopping plaza (750m), major mall (2km), and easy access to Highways 401 and 407. This home truly stands out, move in and enjoy! (id:61476)





