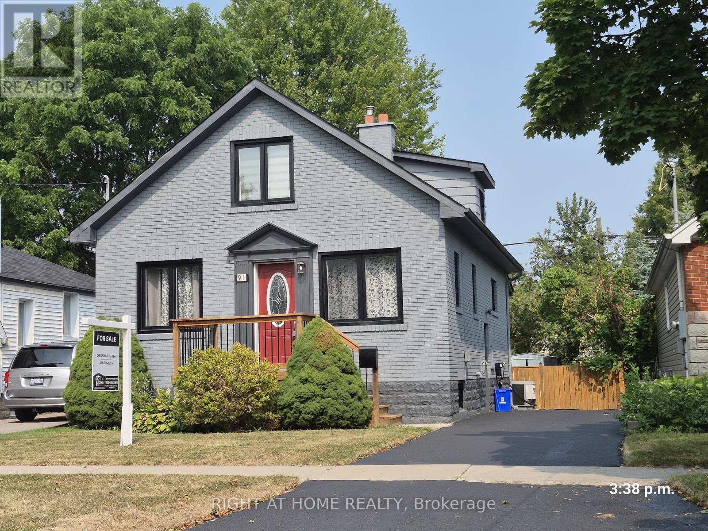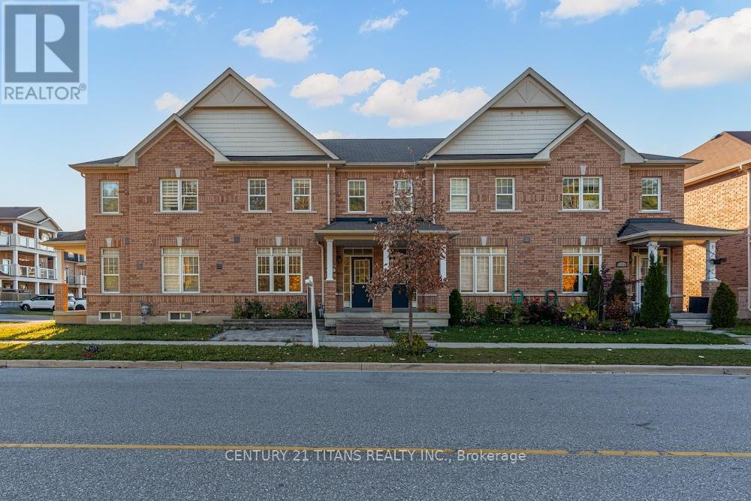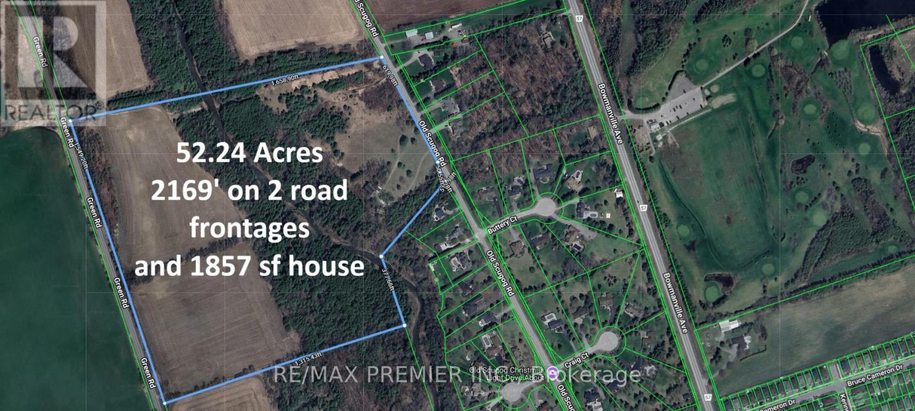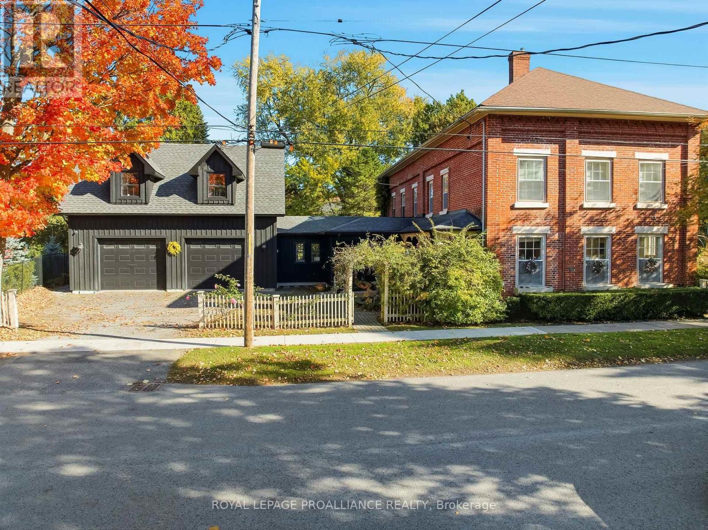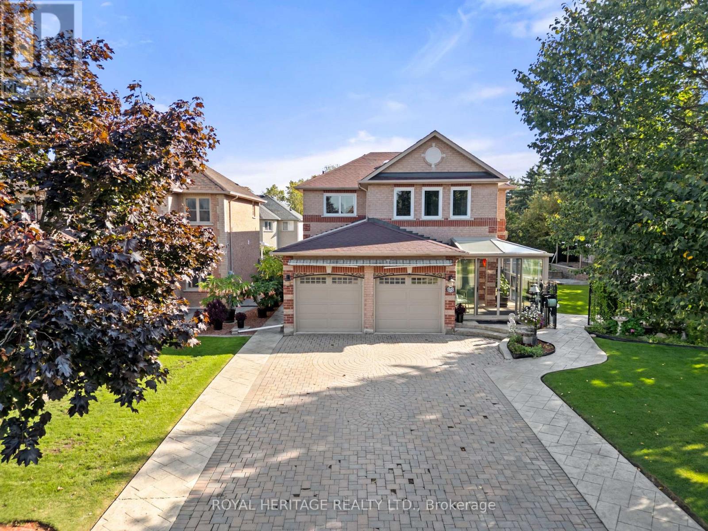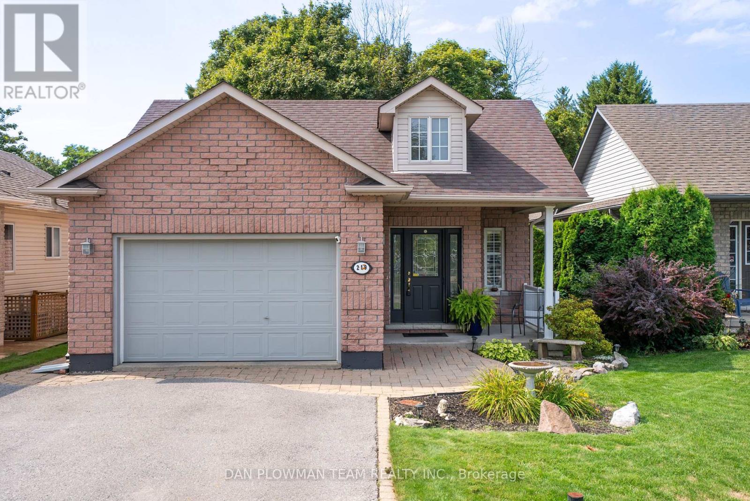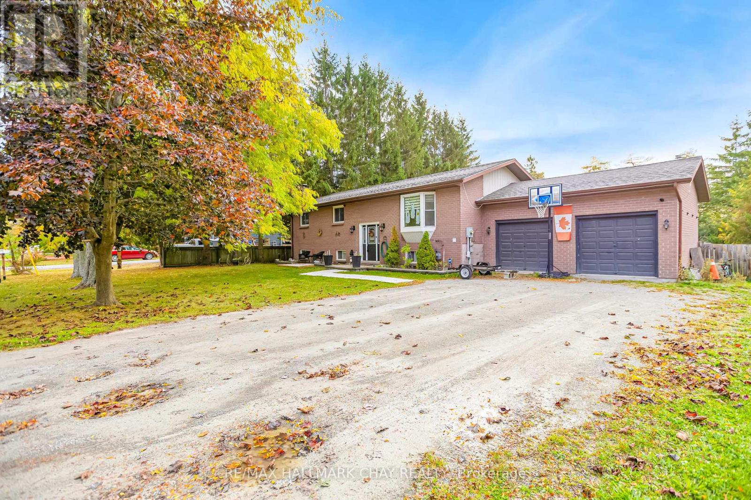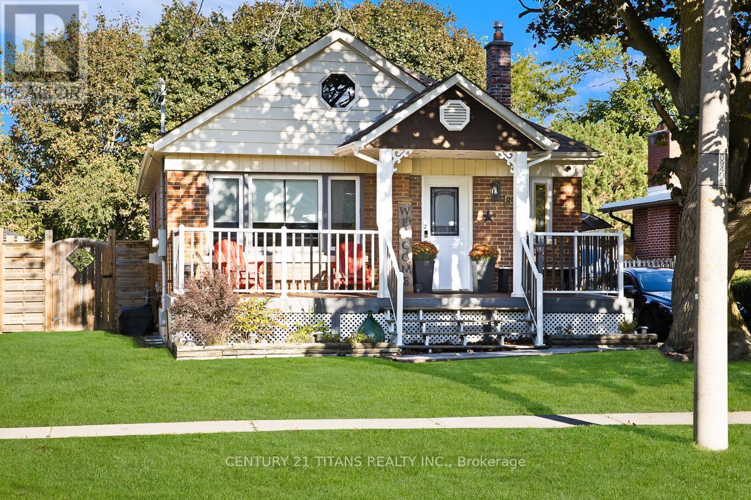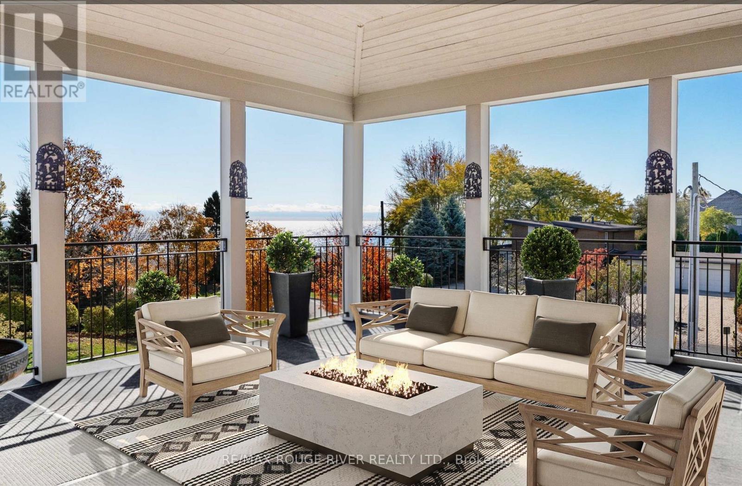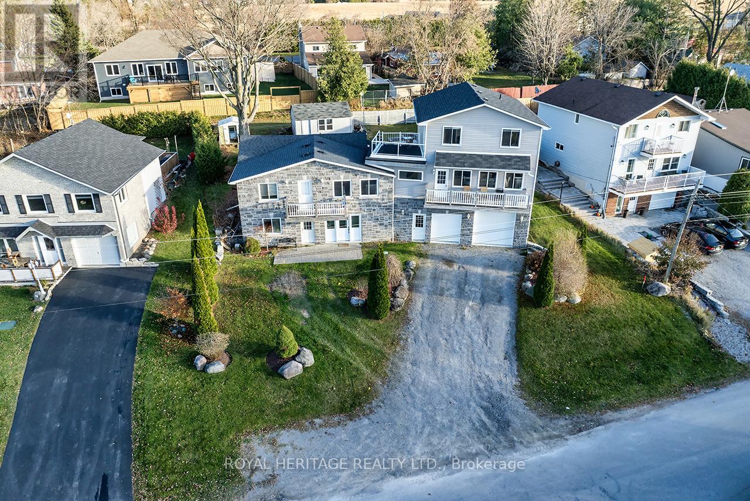91 Patricia Avenue
Oshawa, Ontario
Step into this meticulously maintained and move-in ready detached home. Freshly painted house comes with lots of upgrades such as Custom Kitchen with Quartz Countertops and Brand-new Stainless-steel Appliances - 2025, Roof - 2024, Zebra Blinds - 2025, New Furnace - 2025, Hot Water Tank - 2024, Driveway sealing - 2025, Newer Windows - 2024, Pot Lights and Renovated Washrooms. The main floor features a thoughtfully designed layout that includes bedrooms, a full washroom and laundry area. Private fenced backyard with a large deck.The unfinished and unspoiled basement with a separate entrance offers excellent potential for extended family. Situated on a quiet, family-friendly street just minutes from transit, schools, Costco, parks, and shopping, this detached house is an ideal choice for families, first-time buyers, or investors. Do not miss this opportunity to own a well-maintained home in a mature and convenient neighbourhood! (id:61476)
2602 Tillings Road
Pickering, Ontario
Welcome to this urban sanctuary, a stylish 3 bedroom, 3 bathroom townhouse designed for modern living. This home is bathed in natural light that streams through generous windows, illuminating the sleek, contemporary finishes throughout. The heart of the home is the gourmet kitchen, featuring granite countertops, a classy backsplash, and high-end appliances, perfect for culinary enthusiasts. Nestled in the sought-after neighborhood and surrounded by a peaceful green belt, this must-see property boasts elegant wooden flooring throughout the main level. Conveniently located minutes from Highway 401 & 407, GO Train, public transit, shopping plazas, parks, top-rated schools, and the future sports multiplex (id:61476)
2576 Orchestrate Drive W
Oshawa, Ontario
IMAGES WHEN OWNER WAS THERE, PROPERTY NOW EMPTY This wonderful 4-bedroom, 3.5-bathroom home , combines comfort, convenience, and practicality perfect for families, commuters, or anyone looking to enjoy easy access to everything. Enjoy sunshine filled warmth from all the windows on this corner lot. Situated just a block away from a local school and only moments from the highway, this home offers unmatched accessibility. Whether you're heading to work or dropping the kids off at school, your daily routine just got a whole lot easier. Inside, you'll find a functional layout with four bedrooms, a bright living area, and a spacious kitchen with ample cabinetry. Perfect for everyday living and entertaining. Natural light fills the space, and there's plenty of room to grow, work from home, or host guests. Step outside to a nice size yard with room to relax, garden, or play. Plus, with shopping, dining, and entertainment just minutes away, you'll never be far from what you need. Whether you're looking for a family-friendly neighborhood or a commuters dream location, this home offers the best of both worlds. Note: There is Permit available and drawings are complete for separate side entrance. (id:61476)
3722 Old Scugog Road
Clarington, Ontario
House with Farm land with acreage full of potential! On 2 road frontages totalling 2169'. Next to developed lots with large neighbouring homes! Get in while you can, the area is changing quickly and development is on the rise! Located in Heart of Bowmanville's Beloved Christmas Light Neighbourhood. Properties like this don't come up often! Nestled on 52.24 acres with a tranquil Bowmanville Creek and ravine. This "As Is" Full of Character home offers unmatched privacy, space and potential. With 52.24 acres in a high-demand area, this is one of the few large parcels available. An exceptional opportunity to create your dream estate, farm the land or perhaps land bank for future investment. Enjoy fishing right in your backyard. Just a short drive to Pingles Farm Market, Golf Courses, Beautiful Parks, Historic Downtown Bowmanville and nearby big box amenities. Located in a highly sought-after area, this property combines the best of nature, space, and convenience. Please Note: The Home & Barn are being sold in "As is, where is condition." The seller makes no representations or warranties regarding the property, its structures, fixtures, or chattels. Schedule a tour and see for yourself. **The Seller financing VTB available for Buyer with a $1.2 Million Down payment for a maximum period of two years. Interest and other terms to be negotiated. (id:61476)
13 King Street
Port Hope, Ontario
Welcome to the Joseph Clark House circa 1854 - one of Port Hope's most exciting offerings and a landmark residence that awaits your signature touch. Located on one of the town's most premier streets, you're just a short walk to Trinity College School, the beach, downtown's charming shops and cafs, and minutes from Hwy 401. The home's attractive curb appeal showcases a picturesque century residence, beautifully enhanced with contemporary design elements. Set on an expansive .44 acre lot framed by mature trees, a lovely heated pool and lush gardens, this unique opportunity is truly a rare offering. The modern two-car garage includes a second-floor loft that's a flexible canvas for additional living, entertaining, or creative spaces. With over 3600 sqft of total living space, the century home has a unique and versatile layout ideal for multi-generational living, families or individuals. Whether you require a home office separate from the living quarters, an art studio, an inspiring gym or a lovely retreat for your guests, this home can accommodate it all. The second floor features two separate wings, each with two bedrooms and a 4 piece bathroom. The West wing is currently being used as a primary suite, while the East wing is perfectly suited for kids or guests. An inviting third floor bedroom and open concept loft in the east wing expands the homes versatility, offering endless lifestyle possibilities. The renovated kitchen anchors the home with its modern design and is open to a quaint dining room. From there you flow into the formal living room. Behind the kitchen sits a functional family room with a walkout to the garden. This creative canvas of potential in one of Ontario's most charming and sought-after communities stands apart as one of the most desirable opportunities in Port Hope. (id:61476)
1101 Gossamer Drive
Pickering, Ontario
Welcome to 1011 Gossamer Drive, a beautifully maintained 5-bedroom, 4-bathroom executive all-brick home situated on a premium corner lot in Pickerings highly sought-after Liverpool neighbourhood, with neighbours on only one side for enhanced privacy on a quiet, family-friendly street. Inside, this spacious home features hardwood floors throughout the main and upper hallway levels including the Primary retreat, generously sized Living and Dining rooms, a large main floor separate room containing an Office/Den that can double as a 6th bedroom. The updated eat-in kitchen features quartz countertops beautiful cabinetry and a functional layout perfect for entertaining as it overlooks the bright Family Room with walkout access to backyard oasis complete with an oversized professionally built open sunroom, beautiful stamped concrete patio, an above-ground pool, and perfectly manicured and landscaped grounds. The main floor also includes a laundry room with access to the insulated double car garage. Upstairs, you'll find five generously sized bedrooms, including a luxurious Primary Retreat with a 5-piece ensuite and expansive walk-in closet, plus a second bedroom suite with its own 3-piece ensuite bathroom--perfect for guests, older children or in-laws. The upper hallway is naturally lit by tube skylights, creating a bright and airy space on the darkest of days! The full-sized basement offers a blank canvas ready for your personal touch, whether you envision a home theatre, gym, in-law suite, or recreation area--the possibilities are endless! Pride of ownership throughout, and a prime location close to top-rated schools, green space, parks, trails, shopping, transit, and highways 401 & 407. This home delivers the perfect blend of privacy, space, and convenience. A Must See! *Open House October 25 & 26th 1-3pm* (id:61476)
219 Ruttan Terrace
Cobourg, Ontario
Located In The Heart Of Cobourg, This Beautifully Maintained 2+1 Bedroom, 3-Bath Bungalow Combines Charm, Comfort, And Convenience. The Bright Main Floor Features Pot Lights, A Cozy Gas Fireplace In The Living Room, And California Shutters On Nearly Every Window. The Large Eat-In Kitchen Offers Plenty Of Space, Complete With A Walkout To A Private Deck Overlooking The Yard. The Primary Bedroom Includes A 3-Piece Ensuite, While A Second Bedroom, Main Floor Laundry, And Garage Access Add To The Homes Functionality. Downstairs, The Finished Basement Provides A Spacious Rec Room With Fireplace, Gym Area, Generous Storage, A Third Bedroom, And A 4-Piece Bath - Perfect For Family Or Guests. Outside, The Private Yard Offers A Peaceful Retreat For Gardening, Entertaining, Or Simply Relaxing. Close To All Of Cobourg's Amenities, Schools, And Recreational Opportunities, This Move-In-Ready Home Is Designed For Modern Family Living. (id:61476)
20 Howard Avenue
Brock, Ontario
Top Reasons You Will Love This Home! Approximate 2,466 Finished Sqft. Located On 1/2 Acre Lot On A Peaceful Street, This Home Features 3 Spacious Bedrooms And A Bright, Open-Concept Living Area. A Newly Renovated Kitchen With A Walk-In Pantry And Quartz Countertops, Backsplash, Extended Cabinets, A Large Island Ideal For Entertaining, Gas Stove, Pot Filler, Built-in Wine Fridge And Microwave. Finished Lower Level With 2 Additional Bedrooms, 2 Washrooms And A Kitchenette With A Walk-In Pantry. A Generous Family Room Perfect For In-Law Suite. Fully Fenced Yard. Recent Updates Include A 200 AMP Electrical Panel, Lenox Furnace (2022), A/C (2022), Stainless Steal Appliances (2022). Double Car Garage With Direct Access To The Basement And A Long Driveway With Parking For Up To 6 Vehicles. Close Proximity To Beautiful Outdoor Spaces Including Thorah Centennial Park and Beaverton Harbour Park And Enjoy The Beach, Marina, Picnic Areas, Playground. Scenic Nature Trails Like The Beaver River Wetland Trail and MacLeod Park Trail. Close To The Brock Community Centre, Local Schools And All Amenities. (id:61476)
857 Masson Street
Oshawa, Ontario
Desired Location and Neighborhood, Detached Bungaloft, Main floor Laundry room, walkout to yard, can be used as 3rd bedroom. Finished Basement with separate entrance, Mostly upgraded, Large lot, close to shopping, transit and all amenities. (id:61476)
781 Stone Street
Oshawa, Ontario
Breathtaking views Of Lake Ontario, perennial Gardens Galore. Take in sunsets as you admire the view over the lake of CN Tower on clear skies. Open concept main floor with additional overlooking deck walk out & Lake. 4 skylights & pot lights throughout Kitchens & Bathrooms updated with Glass Shower Enclosures. This home is perfect for entertaining with 2 decks, custom bar & soothing hot tub. Too many upgrades to mention. (id:61476)
98 Ontario Street S
Cobourg, Ontario
Discover coastal luxury at its finest in one of Cobourg's most desirable waterfront neighbourhoods. This custom-built executive home blends refined design with relaxed lakeside living-where the rhythm of the waves and the charm of small-town life meet.Just steps from the soft sands of Cobourg Beach and the lively historic downtown, this residence showcases exceptional craftsmanship, modern elegance, and thoughtful architecture that frames stunning views of Lake Ontario.From the moment you enter, you're greeted by a grand foyer leading to soaring ceilings and expansive open-concept living spaces filled with natural light. The chef-inspired kitchen impresses with custom cabinetry, quartz countertops, and a generous island perfect for entertaining. A two-sided fireplace anchors the living area, which opens to a covered terrace-ideal for al fresco dining while listening to the gentle sounds of the lake.The primary suite offers a private sanctuary complete with a spa-inspired ensuite and custom walk-in closet. Additional bedrooms are spacious and beautifully finished, providing comfort and style for family and guests alike.The fully finished lower level adds versatility with room for a media lounge, fitness studio, or guest suite. Outdoor living is elevated with a stone fireplace, sauna, and thoughtfully landscaped grounds that invite year-round enjoyment.Additional features include a double garage and professional interior design emphasizing both scale and functionality.Situated in the heart of Northumberland County, Cobourg offers daily VIA Rail service, convenient highway access, proximity to the GTA, and a vibrant downtown brimming with shops, cafs, and cultural attractions-all complemented by one of Ontario's most beloved beaches.Experience timeless elegance and effortless waterfront living in this exceptional Cobourg home (id:61476)
64 Cedar Grove Drive
Scugog, Ontario
Welcome to this stunning two-story, three-bedroom home boasting breathtaking, unobstructed western views of Lake Scugog. Situated in the serene town of Caesarea, this property offers the charm of small-town living with a strong sense of community, access to parks, green spaces, and a variety of outdoor activities. Set on a spacious large lot, the property provides ample outdoor and indoor space to suit your lifestyle. The ground level features a large, unfinished 27x27 workshop with a separate entrance, offering incredible potential to be transformed into an in-law suite or additional living space. (id:61476)


