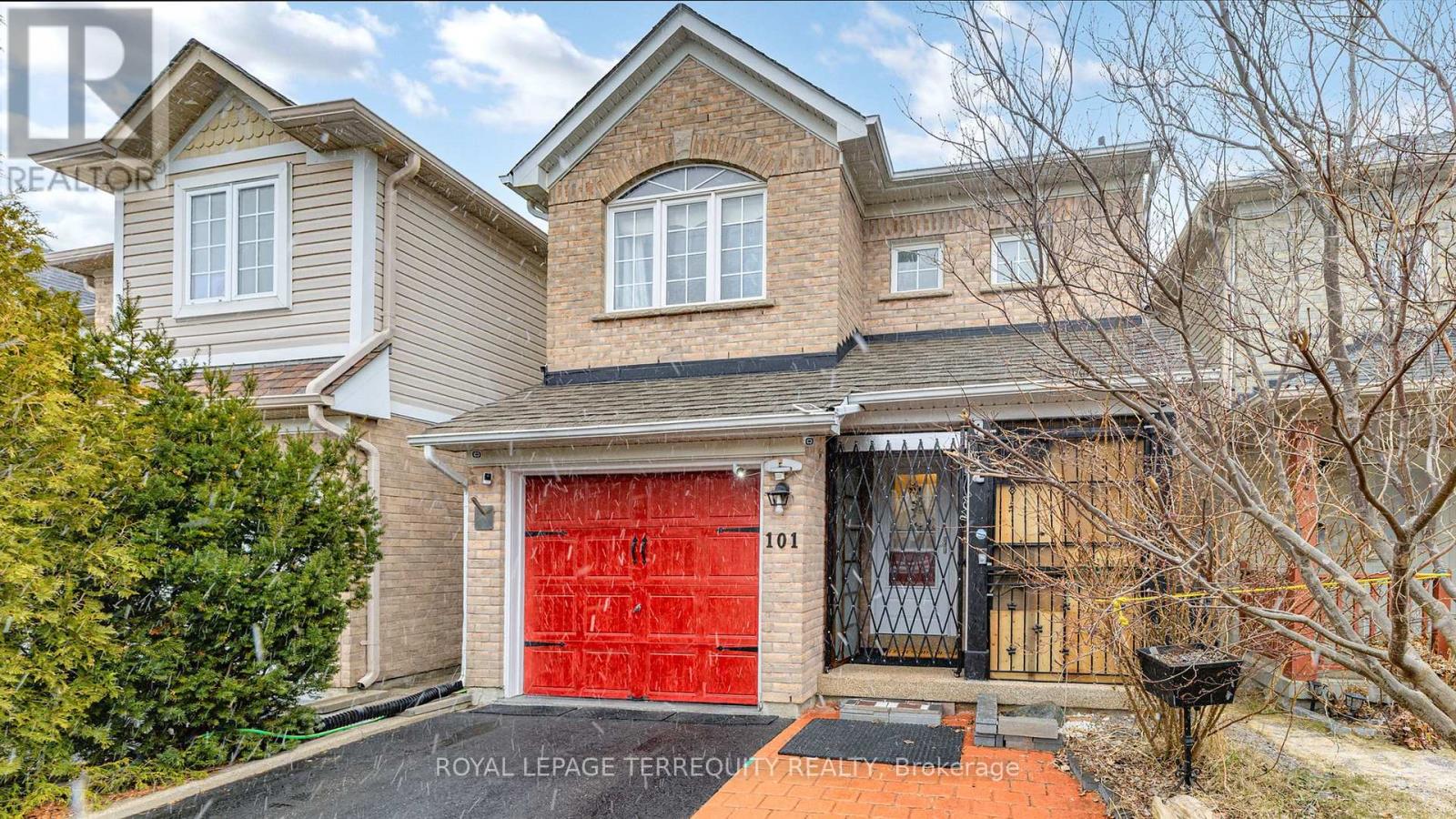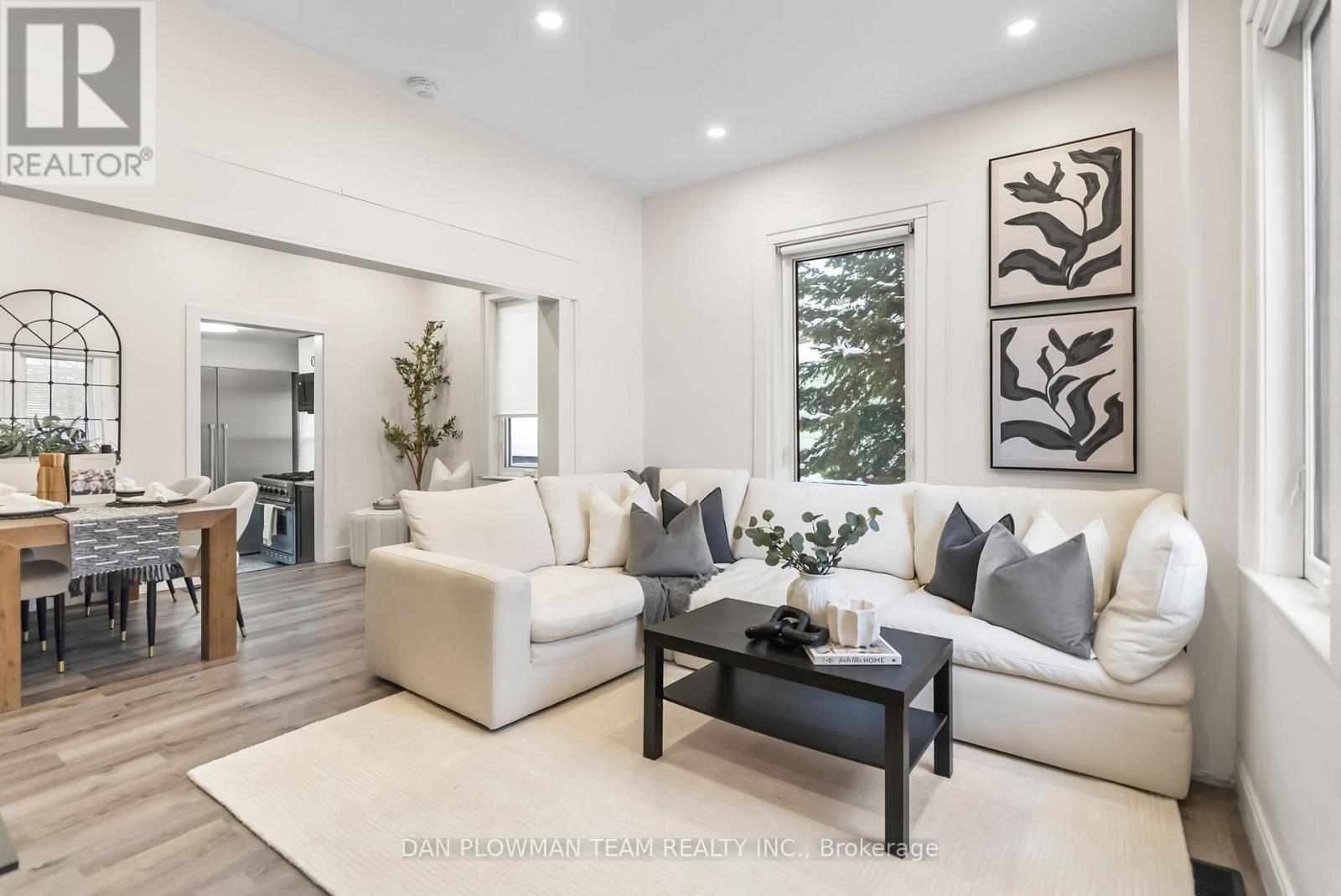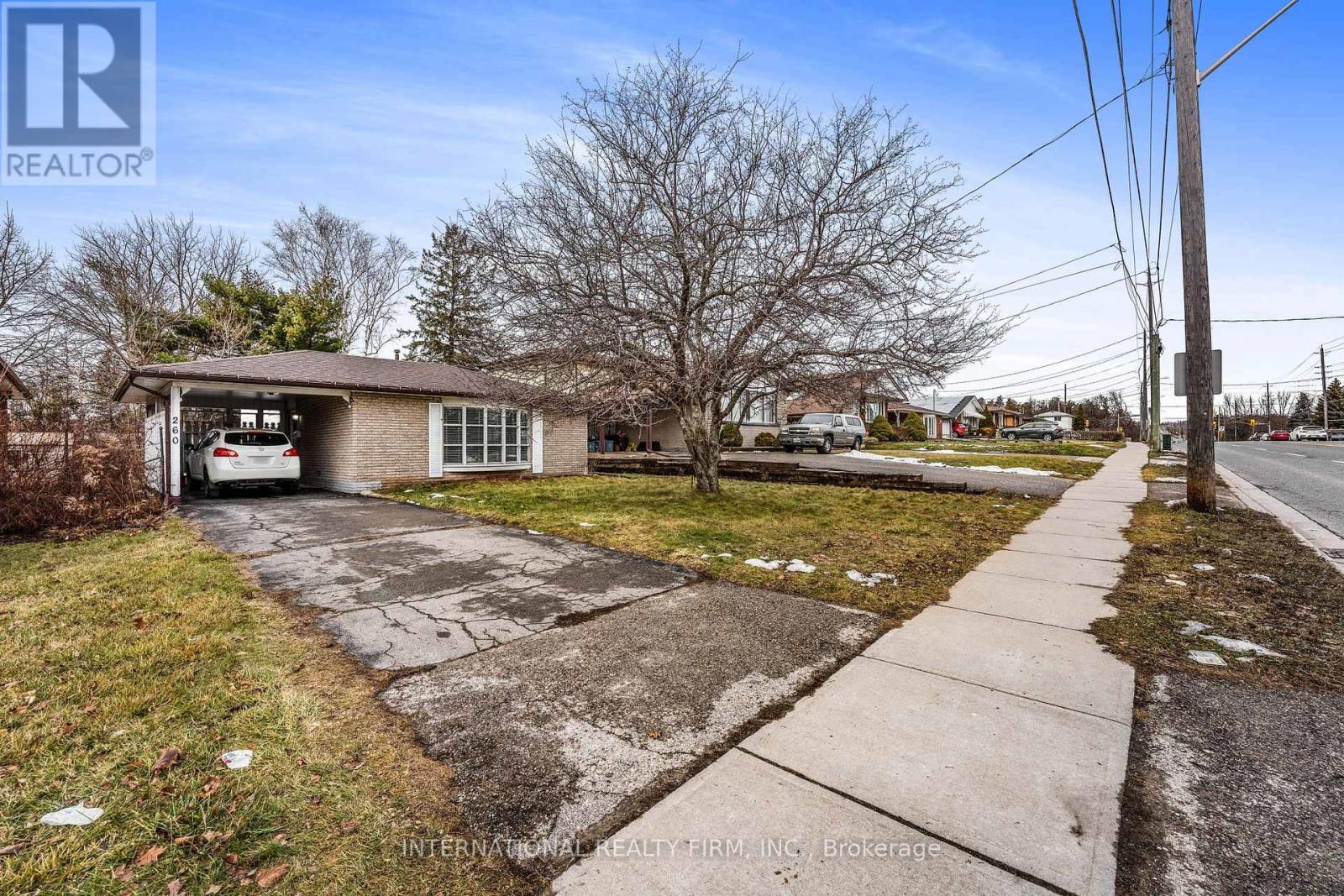73 Quaker Village Drive
Uxbridge, Ontario
A Rare Offering! Stunning Family Home Backing Onto Quaker Common. Opportunities like this don't come often! Nestled in one of Uxbridge's most sought-after neighbourhoods (Quaker Village), this rare gem is one of the very few homes that backs onto Quaker Common, offering unparalleled privacy, stunning sunrise views, and a serene natural backdrop. Inside, this 4-bedroom, 3-bathroom home is designed for both comfort and elegance. The main floor features a formal living room, a separate dining area off the kitchen with a walkout to your private deck, and a beautifully updated kitchen with high-end appliances, a large island with a rare built-in prep sink, and another walkout to a private pergola-covered deck perfect for morning coffee or summer entertaining. A main floor office provides the perfect work-from-home setup, while the laundry/mudroom with a side entrance adds convenience. Upstairs, the primary retreat is a true sanctuary, wake up to the best sunrises in Uxbridge, overlooking your stunning backyard and Quaker Common. The spa-like ensuite offers a relaxing escape, and the walk-in closet (currently used as a dressing room) can easily be converted back into a 4th bedroom. The two additional bedrooms are bright, spacious, and feature hardwood floors and large closets. The fully finished basement is an entertainers dream, complete with a billiards area, cozy living space, exercise room, and ample storage.The backyard is truly a showstopper! Fully fenced and professionally landscaped, this private retreat features an in-ground pool, a secluded hot tub, lush gardens, and multiple outdoor seating areas designed for total relaxation and entertaining. Whether you're soaking in the sun by the pool, unwinding under the pergola, or enjoying an evening under the stars, this backyard is a true escape from the everyday. Completing this incredible home is a rare detached 2-car garage a true luxury in this coveted neighbourhood. Welcome Home! (id:61476)
1507 - 1235 Bayly Street
Pickering, Ontario
Welcome Home To San Francisco By The Bay. Luxurious & Refined 1 Bedroom Suite & One Full BathroomsW/ Beautiful Panoramic Sunset Views & Plenty Of Natural Light. Stylish Open Concept Layout, EnsuiteLaundry, Laminate Flooring Throughout, Granite Counter Top, All S/S Appliances & Many More. 24HrSecurity, Gym, Pool, Party Room, Rooftop Deck. Walking Distance To Go Station & Pickering TownCentre. Waterfront, Parks, Grocery stores & Restaurants (id:61476)
30 Kingfisher Way
Whitby, Ontario
Welcome to this beautiful townhouse built in 2022 in the heart of the prestigious Lynde Creek community, 9 Feet Ceiling, Open Concept Kitchen, The location is very convenient, walk to new kids friendly Des Newman Whitby Park, supermarket, restaurants, pharmacy and etc. Just minutes drive To go station, Hwy 401/412, harbor park, close to Costco, Walmart, hospital, library, sports center and Whitby downtown. (id:61476)
1235 Delmark Court
Oshawa, Ontario
The Perfect Starter Home On A Desirable 164' Deep Pie-Shaped Lot With No Sidewalks! This Thoughtfully Updated 3-Bedroom, 3-Bathroom Home Offers Modern Finishes And A Functional Layout Ideal For Family Living. The Main Floor Features A Bright Foyer And Kitchen With Durable Vinyl Tile And Laminate Flooring in the Living/Dining Rooms. The Updated Kitchen Boasts Quartz Counters, Stainless Steel Appliances, And An OTR Microwave. The Dining Room Offers A Walkout To The Spacious Backyard, Perfect For Entertaining. The Living And Dining Rooms Feature Stylish Laminate Flooring For A Warm, Cohesive Feel. Upstairs, The Updated Oak Staircase Leads To Three Spacious Bedrooms, All With Laminate Flooring, And A 4-Piece Bathroom. The Partially Finished Basement Includes Laminate Flooring, A 2-Piece Bath, And A Laundry Room. Located Close To Schools, Transit, The 401, And All Amenities, This Home Is Move-In Ready And Waiting For You! ** This is a linked property.** (id:61476)
101 Cottingham Crescent
Oshawa, Ontario
Welcome to 101 Cottingham Crescent! This charming Detached 2-storey, 3-bedroom home is nestled in a highly desirable Farewell neighbourhood, offering the perfect blend of comfort, style and convenience. Ideal for growing families or those who love to entertain. This beautiful property features: 3 Spacious bedrooms and 2 full bathrooms, providing ample space for all. The Primary Bedroom Offers a Semi-ensuite and Spacious Walk-in Closet for all your Storage Needs. The Main Floor includes a Bright Kitchen, a Walk-out to the Interlock Patio. A fenced Backyard that is perfect for outdoor enjoyment. The spacious yard offers plenty for gardening, playing or relaxing on sunny days. A Finished basement with a washroom, offering additional living or recreational space. Located Just Steps From the Lake, Schools, and Parks and With Quick access to Public Transit, Highway 401, and Shopping. (id:61476)
9 Halliday Street
Ajax, Ontario
Executive Family Home in Prime North East Ajax , a beautifully designed Tribute-built home (Year 2012) 3800+ Sq.ft of living space including the Walk out Basement, in the heart of North East Ajax. 4+1 Bedrooms, 4 Bathrooms, Office, large 13ft ceiling Family room , eat-in Kitchen, Living room, finished walk out basement with several large windows, Nestled on a landscaped lot, this executive 2.5-storey residence offers an exceptional blend of luxury, space, and convenience perfect for modern family living., this home is ideal for professionals needing an effortless commute. Sophisticated Interiors Step inside to 9-ft ceilings on the main floor, pot lights throughout, and an open-concept layout that's perfect for both entertaining and everyday living. The gourmet kitchen boasts granite countertops, stainless steel appliances, a built-in workstation, and ample storage, plenty of upgraded cupboard space. A dedicated main-floor office offers the perfect workspace or multi-generational living option. Unique 2.5-Storey Layout An elegant split-level staircase leads to a spacious family room with 13-ft soaring ceilings, a fantastic space for cozy movie nights. Upstairs, you'll find four generous bedrooms, including a luxurious primary suite with two walk-in closets, a spa-like ensuite with a separate shower & jacuzzi tub, and a full laundry room for added convenience. Fully Finished Walkout Basement A Rare Find! With high ceilings, large above-grade egress windows, a modern 3-pc bath, kitchenette, and multiple flexible spaces including a recreation room, bedroom, den/play area with built-in desks, and a utility room this lower level is ideal for in-laws, guests, or extended family, or just family recreational with walk out to the backyard. Outdoor Oasis & Ample Parking Enjoy summer BBQs or morning coffee on your private balcony/deck or unwind on the interlocking patio. The driveway fits 3 vehicles in addition to the 2-car garage, providing ample parking. A true gem in Ajax! (id:61476)
154 Munroe Street
Cobourg, Ontario
Welcome Home! A beautiful, Solid Built Brick 2-storey. Come see this contemporary 3BR 2Bath well-updated Home in a superb location. Established neighbourhood near schools, playground & park. Walk to Grocery stores, the Gym, & VIA Station for commuters or day-trippers. The Beach, Marina & Downtown Tourist district is a 1.5 km stroll away. You will appreciate the open, airy, light-filled & stylish main floor & fantastic layout on a large fenced lot. Suits busy couples or families. Gleaming, recently-refinished oak strip floors add natural quality & substance that blends well with the modern upgrades & finishes. A Convenient Breakfast bar overlooks the bright Kitchen. An Open-concept Living/Dining Rm features Glass Doors walking out to your large, private, fenced backyard. Old-growth Trees provide privacy in summer while you entertain on the deck or tend to the built in container gardens. Included Outdoor shed keeps all your garden toys & tools handy. The 2nd floor provides 3 carpet-free Bedrooms w/ ample-sized closets & a useful hall linen closet. A separate side-entrance door to a Finished lower level with Rec Rm, 3pce Bath, Laundry Rm, Furnace Rm adds potential for an in-Law unit, a perfect home office or extra room for the family & guests. You will appreciate the Detached Garage to keep your car snow-free, or for hobbies & storage. Considering an income unit? Perhaps convert the Garage or the Lower Level. (CMHC has incentives available for such.) Updates include: Windows, Shingles, Furnace, Entrance Doors, Cabinetry, Baths (over last 6 years)This home is turnkey & stylish with lots of potential on the R3-Zoned lot for investors or homeowners who may wish to offset their mortgage with income. This beautiful, clean home is freshly painted, VACANT & move-in ready. A must see. **EXTRAS** Freshly painted + New Electric Light Fixtures + Floors refinished. Also Central Air 2017, Shingles & Furnace 2016, Windows, Front Door, Kitchen Cabinets 2016 (id:61476)
150 Mill Street
Oshawa, Ontario
This Charming 2-Bedroom, 2-Bathroom Home Offers A Perfect Blend Of Modern Upgrades And Cozy Living. Each Bathroom Features Contemporary Fixtures; One Is Equipped With A Refreshing Shower And The Other Boasting A Relaxing Tub. The Kitchen Is A Highlight, Showcasing Brand-New Appliances, Including A Newly Installed Dishwasher, Making Meal Prep A Breeze. The Home Has Been Meticulously Updated From Top To Bottom, Ensuring A Fresh And Inviting Atmosphere. Outside, You'll Find A Newly Installed Fence Providing Privacy And Security, Complemented By New Sheds For Additional Storage. The Air Conditioning Unit Is Also New, Ensuring Comfort All Year Round. Set On A Deep Lot, This Cute Home Maximizes Its Space With Thoughtful Design And Modern Touches, Making It An Ideal Retreat For Anyone Looking For A Stylish Yet Functional Living Environment. (id:61476)
505 - 249 Ruttan Terrace
Cobourg, Ontario
Welcome Home, This Inviting 2 Bedroom Condominium Built By "Stalwood Homes" Is An Excellent Opportunity For You To Enter The World Of Home Ownership, Downsize Or Invest! Bright Open Concept Lower Level Unit with 2 Bedrooms, Full Bath, Large Storage/Laundry Room, Spacious Open Concept Kitchen,Dining and Living Room! The Front 12'X11' Patio Is The Perfect Space To Unwind & Enjoy A Glass of Wine With Bbq.Exclusive Parking & Ad'l Visitors Parking. Just Minutes From Parks, Restaurants, Schools, Shops, Beautiful Downtown, Marina & Cobourg Beach. Condo Living At Its Finest! (id:61476)
143 Celina Street
Oshawa, Ontario
Well maintained Triplex built in 2019. Offers a great investment opportunity, close to all amenities, public transportation. Each unit is self contained with it's own hydro and gas meter. Each unit has 2 bedrooms, a 4pce bathroom and its own ensuite laundry. This is a turnkey investment with nothing to do but collect rental income with little maintenance. Tenants pay for Hydro, Gas and Hot Water tank rental fee. (id:61476)
260 Harmony Road N
Oshawa, Ontario
Beautifully Spacious & Well-Maintained 4-Level Backsplit Family Home Featuring 3+1 Bedrooms and 3 Bathrooms. Bright and Airy Open-Concept Living and Dining Area with Large Front Bay Window Filling the Space with Natural Light.. Recently Renovated Bathrooms Throughout. Lower Level In-Law Suite Includes a Kitchenette, Bedroom with Walk-In Closet, Full Bathroom with Fireplace, and Private Separate Entrance - Perfect for Extended Family or Friends. (id:61476)
913 Walton Boulevard
Whitby, Ontario
Open House Sun Apr 13, 2-4 pm .Nestled in the sought-after Williamsburg area of Whitby, 913 Walton Blvd presents a charming 3+1 bedroom bungalow that's ready to welcome you home. Step inside and discover a haven of modern comfort, starting with the newly renovated kitchen, where sleek quartz countertops gleam under the soft light. Imagine mornings spent in the sun-drenched east-facing sunroom, a cozy gas fireplace warming the air as you sip your coffee and gaze out at the rear deck. The rich gleam of hardwood flooring flows seamlessly through the living and dining rooms, and into the three inviting bedrooms. The finished basement, complete with its own gas fireplace, a spacious bedroom, and a 3-piece bathroom, offers versatile space perfect for an in-law suite or a potential rental unit. Outside, an extra-long driveway accommodates up to 8 vehicles, leading to a detached 24 x 17 garage with hydro, a dream for hobbyists or those needing extra storage. The large deck is an entertainer's delight, overlooking a thriving vegetable garden and a convenient 12 x 8 shed. And when the day is done, unwind in the all-season enclosed hot tub area, your private oasis of relaxation. location of this home is in Central Whitby close to schools, shopping, bus routes, parks, 401,407, and go train. (id:61476)













