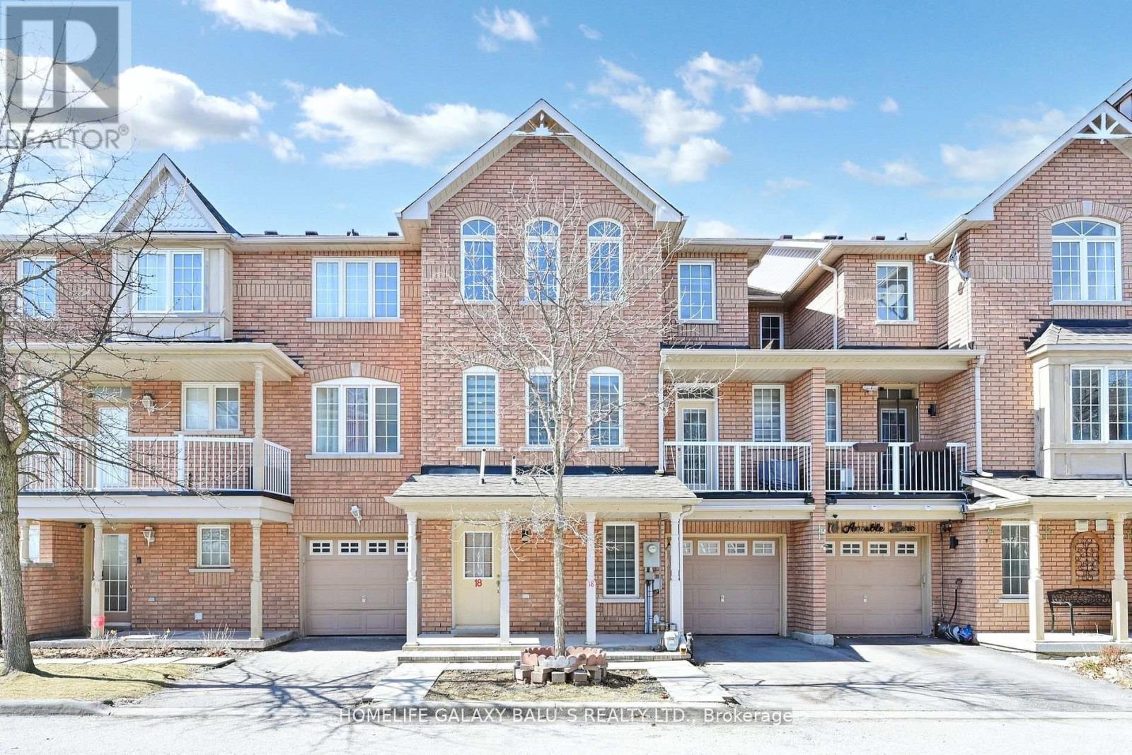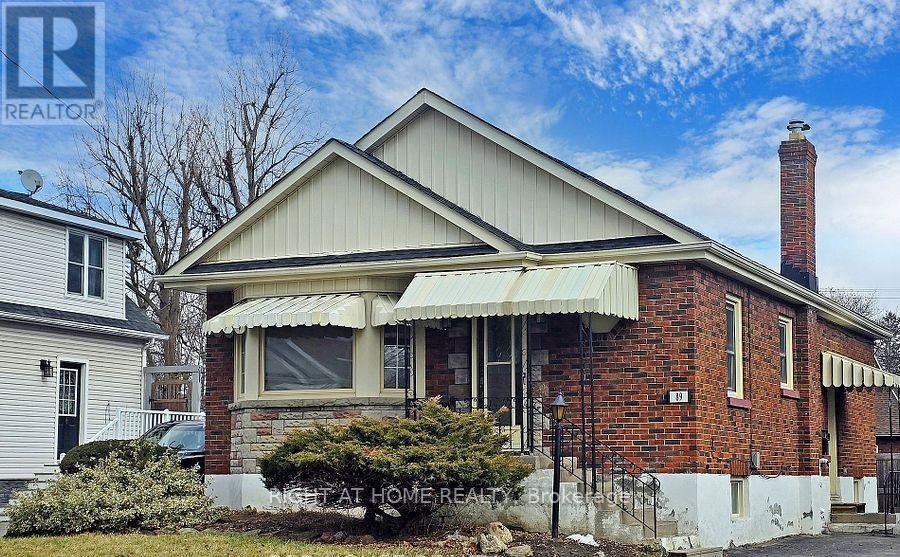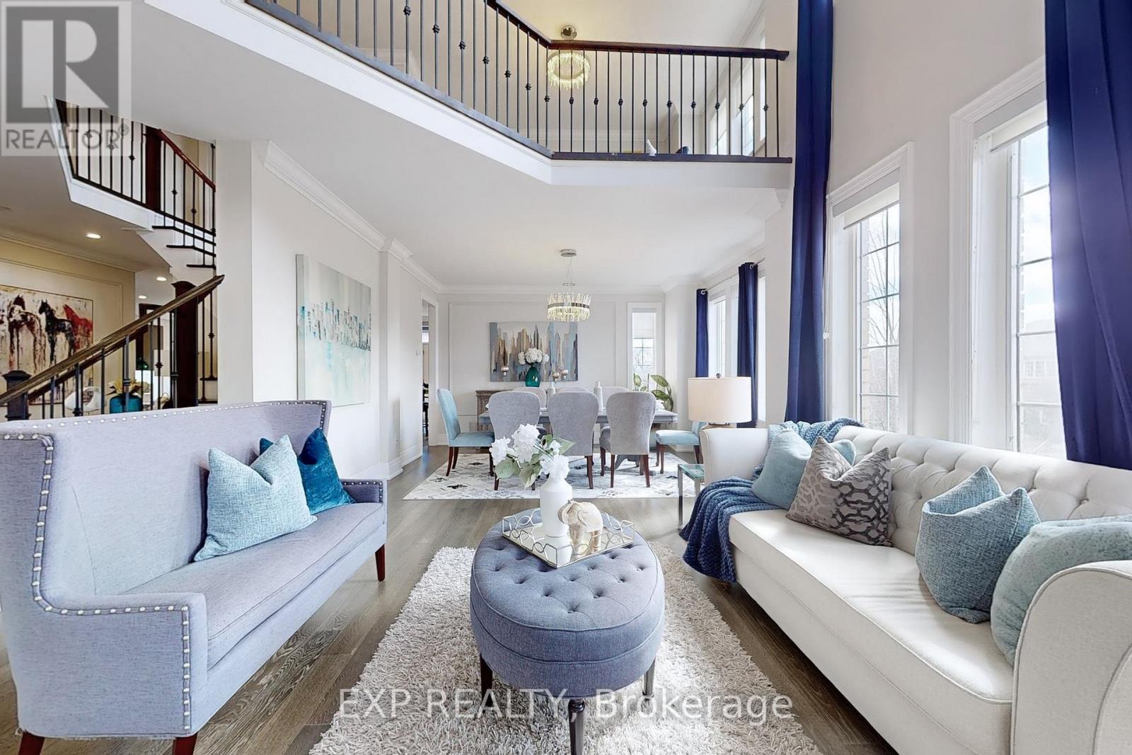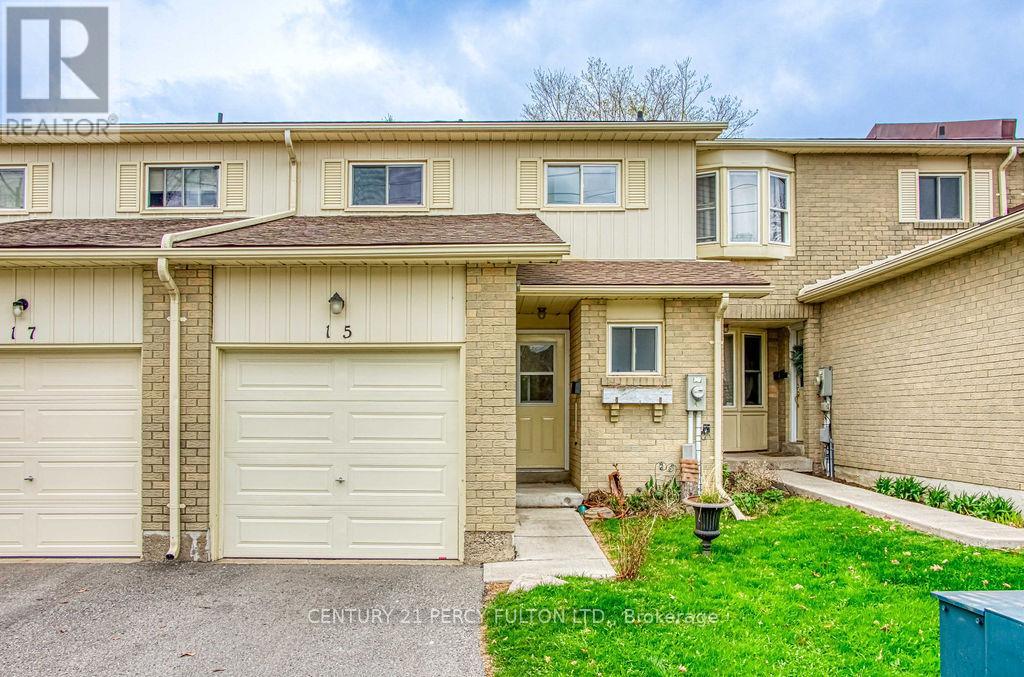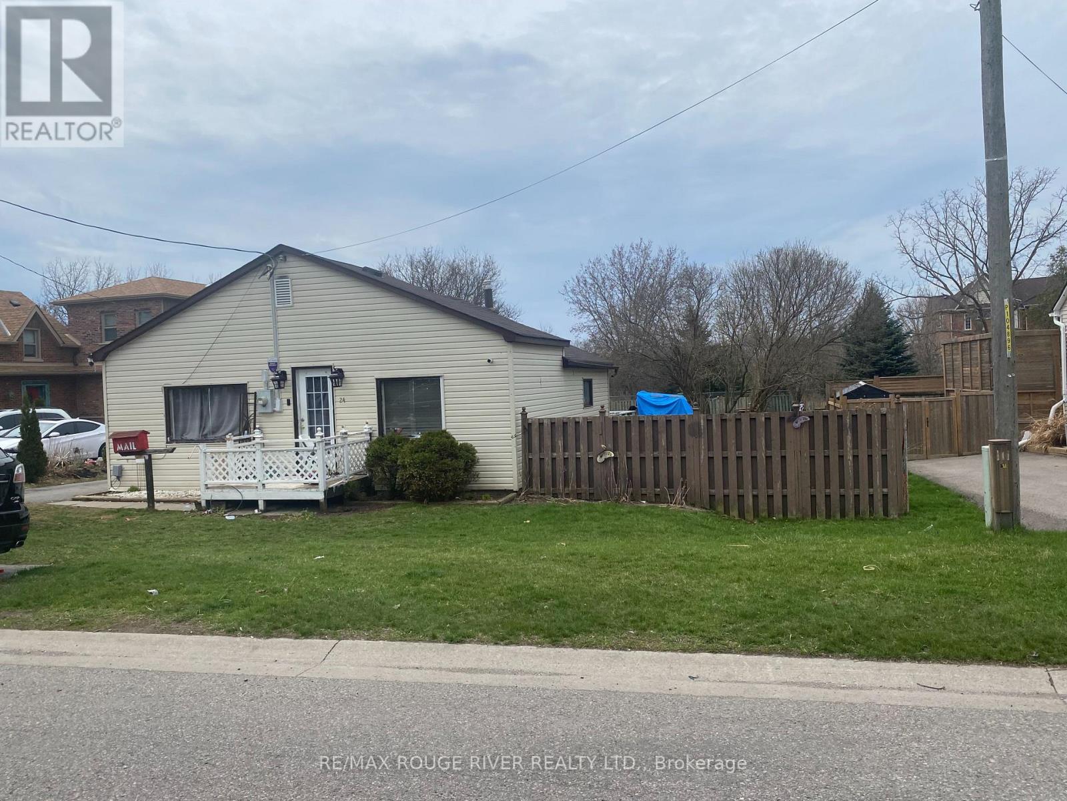68 Brookhouse Drive
Clarington, Ontario
Get ready to enjoy everything the quaint village of Newcastle has to offer in this beautiful centrally located 3 bedroom home. Conveniently walking distance to all amenities including library, rec center & pool, arena, downtown, shops, schools and parks this location is perfect for an active lifestyle. A bright open concept layout continues into additional outdoor living space with a 2 tier 288sqft deck (2023), landscaped fully fenced yard and hard top metal gazebo. Finished basement offers a den/office area as well as a spacious rec room. Value added with many recent improvements including - brand new carpet in 2024, new electrical panel, fencing & gate, mature trees & perennial gardens and all new stainless steel kitchen appliances in 2024! Very clean and well kept - completely move-in ready! ** This is a linked property.** (id:61476)
18 Annable Lane
Ajax, Ontario
Bright And Spacious Townhouse Excellent Opportunity For First Time Home Buyers & Investors. Very Convenient Location, 9 Feet High ceiling with Open Concept Functionable Layout, Extra-Large Kitchen with Lot of Storage Space and Countertop Space, $$$ Recent Renovation & Upgraded Freshly Painted(2025)Updated kitchen Range hood, Furnace(2020) Owned Hot water tank(2022),Central Air Conditioner(2024)Quartz Countertop(2024)Pot Lights(2024) Bathroom Vanity(2024)Zebra Blinds(2025) Laminated Floors Through-Out, Close To Go Station, Public Transit, Hospital, Shopping, Highway 401 & 412. Minutes To Water Front Trail And Park & the new casino, W/O To Balcony Perfect For Bbq Lovers, Extra: Fridge, Stove, B/I Dishwasher, Washer & Dryer, CAC, All Elf's, All Window Coverings, Range Hood, GDO, Water Included in the maintenance Fee. (id:61476)
812 - 55 Clarington Boulevard
Clarington, Ontario
Fall in love with modern, affordable living right in the heart of downtown Bowmanville! MODO Condo is an incredibly vibrant development just 35 minutes east of Toronto offering a laid back atmosphere close to every modern convenience! Browse unique & eclectic shops, take advantage of an abundance of greenspace, restaurants, & the soon-to-be-built GO Train Station! With plenty of space to relax & recharge, the building amenities available are second to none! Host a celebration in one of the well equipped multipurpose rooms, entertain on the rooftop terrace with BBQ, get a workout at the fitness centre or yoga studio, or simply unwind in the spacious lounge. At MODO Condo, there always so much within reach! This 1Bed 2Bath unit features an open concept layout with luxury vinyl flooring, Quartz counter, 9' ceiling, Open Balcony & many more. (id:61476)
412 - 55 Clarington Boulevard
Clarington, Ontario
Fall in love with modern, affordable living right in the heart of downtown Bowmanville! MODO Condo is an incredibly vibrant development just 35 minutes east of Toronto offering a laid-back atmosphere close to every modern convenience! Browse unique & eclectic shops, take advantage of an abundance of greenspace, restaurants, & the soon-to-be-built GO Train Station!With plenty of space to relax & recharge, the building amenities available are second to none! Host a celebration in one of the well equipped multipurpose rooms, entertain on the rooftop terrace with BBQ, get a workout at the fitness centre or yoga studio, or simply unwind in the spacious lounge. At MODO Condo, there always so much within reach! This 1Bed + 2Bath unit features an open concept layout with luxury vinyl flooring, Quartz counter, 9' ceiling, Open Balcony & many more! (id:61476)
31 Brockman Crescent
Ajax, Ontario
Welcome to 31 Brockman Crescent, a breathtaking North-facing home nestled in one of Ajax's most sought-after neighborhoods. From the moment you arrive, the grand double-door entry and soaring ceiling height set the stage for elegance, complemented by a dazzling crystal chandelier. The main floor boasts an expansive living room with smooth ceilings, creating an inviting atmosphere for both relaxation and entertaining. The heart of the home is the custom-built kitchen, fully equipped with sleek stainless steel appliances, seamlessly flowing into a formal dining room with a stunning view of the backyards indoor pool. Step outside to the yard for a private oasis perfect for summer gatherings. Adjacent to the dining area, the cozy family room features an elegant gas fireplace and oversized windows overlooking the pool, bringing warmth and tranquility into the space. Completing the main level is a convenient laundry room for effortless daily living. Upstairs, the open-concept hallway with soaring ceilings leads to four generously sized bedrooms. The primary suite is a true retreat, featuring a newly customized spa-like ensuite with an oversized standing glass shower. Step out onto the private balcony and enjoy breathtaking views of the outdoors. The fully finished basement offers endless possibilities, providing ample space for entertaining, or a recreation area, along with a full bathroom for added convenience. Located just minutes from top-rated schools (2-minute walk), major highways (401 & 407), shopping plazas, and all essential amenities, this home delivers the perfect blend of luxury and convenience. Roof (2015), AC and Furnace (2024), 200 AMP electrical (2015), Stamped Concrete front and back (2016), Windows, Centennial Doors (2016). Home Inspection Report Available. (id:61476)
89 Chadburn Street
Oshawa, Ontario
Welcome to 89 Chadburn Street! This property is registered with the City of Oshawa as a two-unit dwelling. entirely of brick, this home caters to a wide range of. Located in a fantastic,-friendly in Central Oshawa, it presents numerous possibilities for-time homebuyers, investors, empty nesters and downsizers. The property offers the to reside in one unit renting out the other for additional income. main floor features three while the lower unit includes bedrooms. It is complemented by an extended driveway that accommodates multiple vehicles and a single-car garage. The backyard is beautifully landscaped with a wooden deck, for barbecues entertaining on warm days. Do not miss this exceptional to make this house your home! (id:61476)
739 - 1900 Simcoe Street N
Oshawa, Ontario
Turn-Key Condo Next To Ontario Tech University & Durham College. Ideal For Investors Or End Users! Welcome To University Studios! This Modern, Move-In-Ready Suite Comes furnished! It offers A Smart, Functional Layout Perfect For Students, Young Professionals, Or Savvy Investors. Located In North Oshawa, With Easy Access To Transit, Shopping, Restaurants, And Hwy 407. The Studio Features An Ensuite Bathroom, In-Suite Laundry, And Comes Fully Equipped With A Stainless Steel Fridge, Stovetop, Dishwasher, And Washer & Dryer. This Unit Is Furnished. The Space Includes A Murphy Bed That Converts Into A Table, Sofa, Coffee Table, Desk, And Window Shades. The Building Also Offers Excellent Amenities, Wi-Fi included in maintenance fee, A Gym, Concierge, 24/7 Security, And Common Rooms On Every Floor Featuring A Full Kitchen, TV, Sofas, And Tables. Enjoy Low-Maintenance Living In A Well-Managed Building Designed For Convenience, Comfort, And Lifestyle. A Prime Opportunity To Own In One Of Oshawa's Most In-Demand Locations. (id:61476)
2010 - 1255 Bayly Street
Pickering, Ontario
Welcome to 1255 Bayly in Pickering, located by the Beach Front Park along Frenchman's Bay where you will find great restaurants steps from your home and beautiful parks along the Lake with many other activities close by. Monthly Maintenance Fee's Include High Speed Internet, Cable T.V Package, Heat & A/C! Great Opportunity to own this property as its not in a crowded area. Mins To HWY 401/412/407. Walk To Go Train, Shopping Mall, Marina & the Lake! Great Amenities with Fitness Area, Change Rooms, Sauna, Pool, Lounge Area and much More. 24HR Concierge. come on and see it for yourself. (id:61476)
50 Splendor Drive
Whitby, Ontario
Step into This Spacious 3490 sqft and Beautifully Upgraded Home, ~Where Every Detail Has Been Thoughtfully Designed for Comfort and Style. ~From the Striking Curb Appeal With a Fully Landscaped Front Entrance to the Soaring Cathedral Ceilings in the Formal Living Room, ~This Home Offers Both Elegance and Functionality. ~The Bright, Sun-Filled Foyer Welcomes You With 9-Foot Ceilings Throughout. ~The Gourmet Kitchen Features Granite Counters, a Large Island, and Modern Upgrades. ~The Enormous Master Retreat Boasts a Luxurious 5-Piece Ensuite and Two Walk-In Closets. Extensive Upgrades Include a ~Newly Finished Basement (2024), ~a Renovated Kitchen (2019), ~Updated Bathrooms (2022), ~Stucco (2021), and More. The Professionally Finished Basement Features ~A Spacious In-Law Suite With Two Bedrooms, A Rec Room Which Can Be Used As A 3rd Bedroom, and a 2nd Kitchen and 2nd Laundry.~With 9-Car Parking ~No Sidewalks and ~Outdoor Features Like a Hot Tub, Gazebo, Patio Staircase, Natural Gas BBQ Line, and Sprinkler System, ~This Meticulously Maintained Home Is a Rare Find in a Quiet and Sought-After Neighborhood. ~Schedule a Showing Today. ~Offers Welcome Anytime! (id:61476)
15 - 700 Harmony Road N
Oshawa, Ontario
Beautifully updated home in desirable Pinecrest north Oshawa. Custom kitchen with high end cabinets and quartz countertops and stainless steel appliances. Large sized three bedrooms, lathe basement with newly updated bathroom. No carpets throughout. Large backyard for entertaining. Close to schools, transportation, hwy, shopping. (id:61476)
750 Pascoe Court
Oshawa, Ontario
Look no further - this beautifully updated home located on rarely offered court situated on an impressive 60' x 157' private lot, has room for everyone! Over 3000 sq. ft. of finished living space featuring - 4 large bedrooms - 5 bathrooms - finished basement AND a completely separate Nanny/In Law/Guest Suite with private 3 piece bath and kitchenette c/w fridge and sink. Stunning kitchen with stainless steel appliances, cupboards galore and quartz counters. Open concept living - dining rooms, large family room and laundry complete the main level. Primary Bedroom has large walk in closet and beautiful 4 piece ensuite featuring glass shower and double sinks. Lower level is ready for large family events complete with wet bar and private Nanny/In Law/Guest Suite. Let's not forget the outdoors - the large private yard is ready for summer fun with large deck and gas heated above ground pool. Conveniently located minutes to all of your shopping needs and restaurants. (id:61476)
24 Hunt Street
Clarington, Ontario
Huge 66 Foot x 166 Foot Lot! Zoned for Multi Purposes- Semis , Single Family and Additional Dwelling unit (ADU) Desirable Location. 3 Minutes to 401, Walking Distance to Downtown. Close to Parks and Schools. Level Lot Backing Onto Greenbelt/Conservation Pond. Possibility of subdividing and building up to 6 units. 3 Bedroom small Bungalow needs lots of TLC. Unable to show Interior until tenant vacates. (id:61476)



