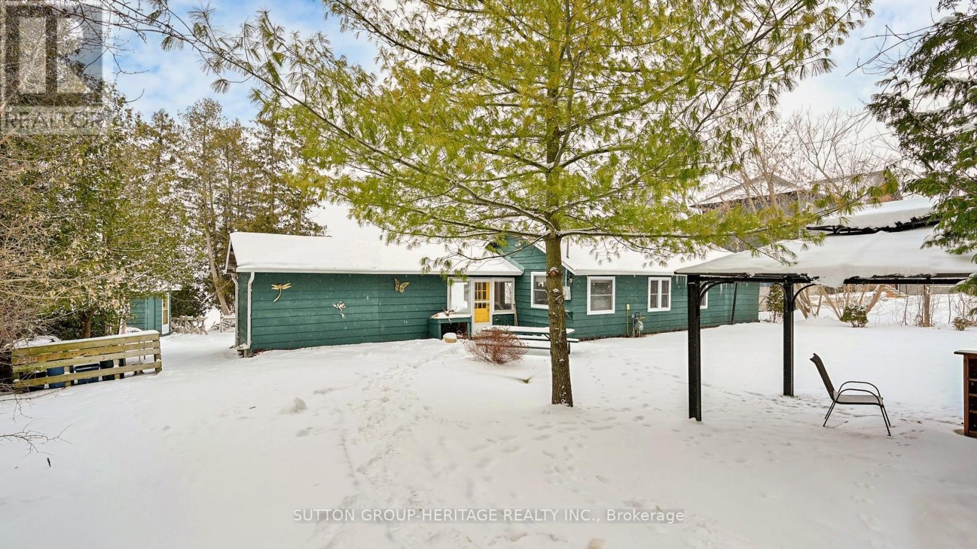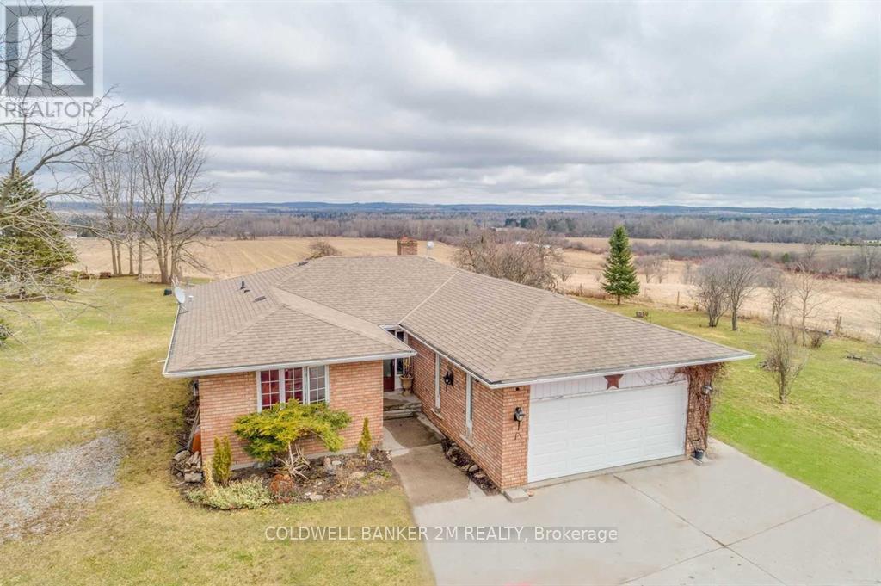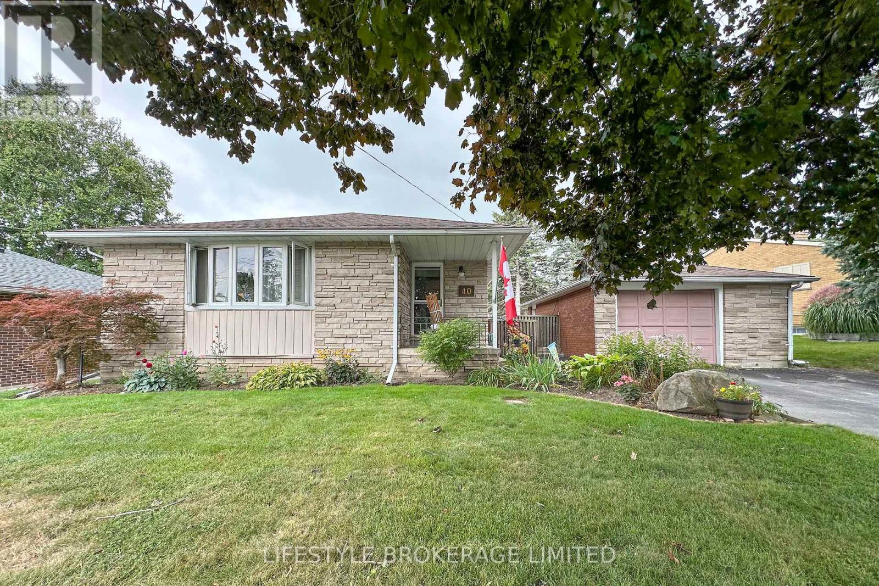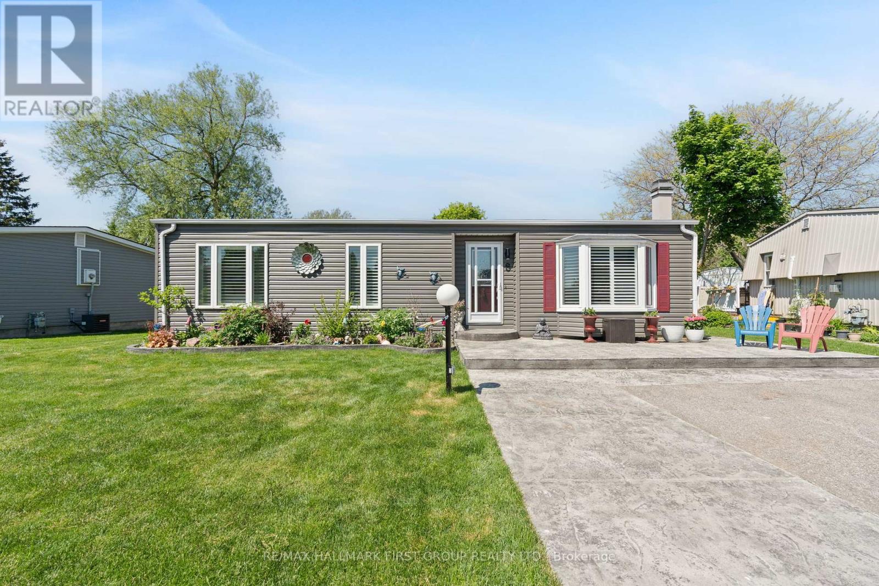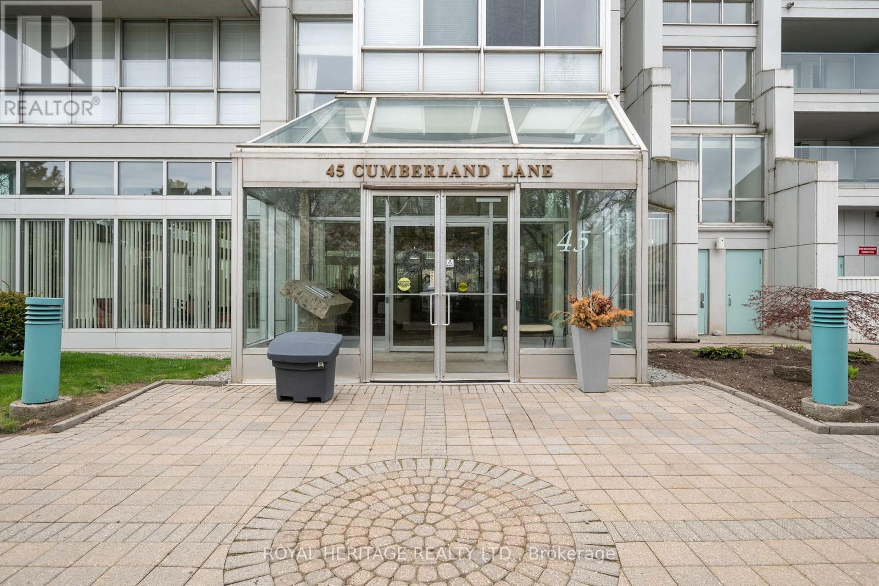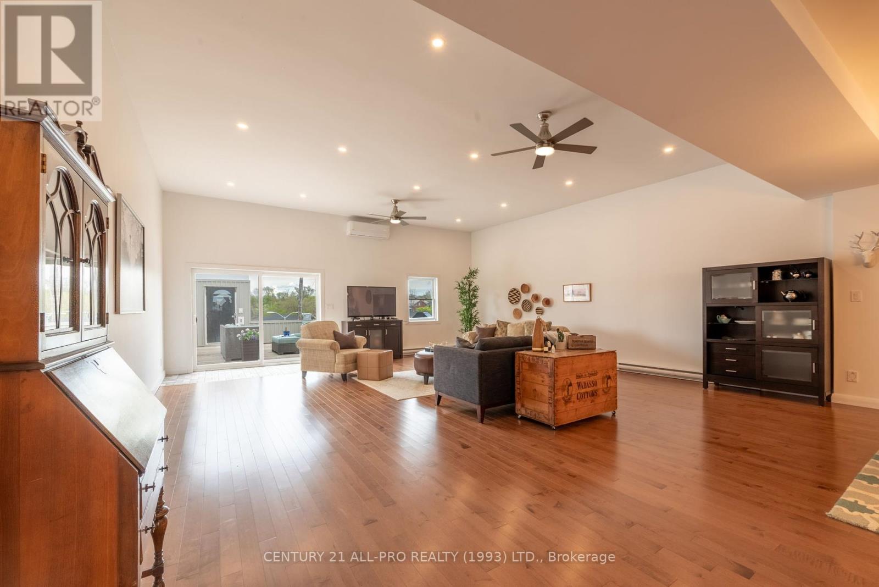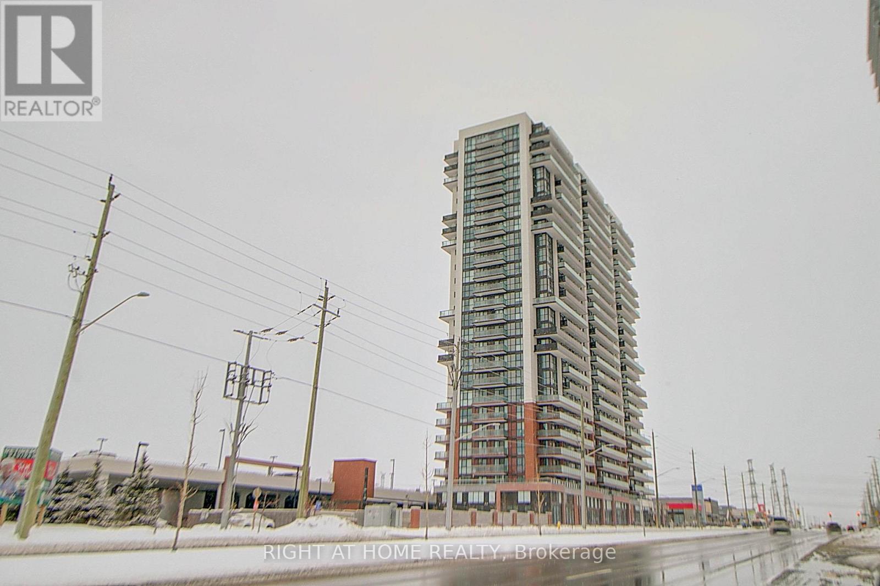185 Cedar Grove Drive
Scugog, Ontario
This All Year Round Cottage Is Waiting For You, And It's Only 1 Hour From Toronto On Beautiful Lake Scugog. This Is A 4 Bedroom Cottage That Sits On A 100' Waterfront Lot With A Massive Family Room That Takes In The Beautiful Lake Views. Enjoy Skidoos Or Ice Fishing In The Winter Or Fishing Off Your Dock And Many Water Activities In The Summer. In The Winter You Can Cozy Up To The Floor To Ceiling Wood Burning Stone Fireplace As You Enjoy The Beautiful Lake Views, Or In The Summer Sit Out On Your Dock And Enjoy The Spectacular Sunsets. Don't Feel Like Using The Wood Burning Fireplace, Not A Problem, There's Also A Gas Fireplace In The Family Room For Your Convenience, And Yes, There Are 10' Ceilings In The Family Room, Dining Room And Kitchen. Included On This Property Are 2 Storage Sheds/Workshops. Some Recent Updates: Furnace (Approximately 2 Years Old), Windows, Sliding Doors And Roof Are Approximately 6 Years Old. Don't Miss Out On This Opportunity, You Won't Be Disappointed! (id:61476)
38 Charles Tilley Crescent
Clarington, Ontario
Nestled in the coveted Newtonville Estates, this executive bungalow is the perfect blend of comfort and luxury. With 3+1 beds and 3.5 baths, it features an open-concept layout with vaulted ceilings, hardwood floors, and a bright dining room with coffered ceilings. The primary suite feels like a retreat, complete with a walk-in closet and a spa-like ensuite. Outside, the spacious deck overlooks a fully fenced backyard and a heated 24 x 24 shop, ideal for a workshop. There's also a concrete pad ready for a hot tub, and a 10 x 16 shed with electricity for added convenience. The finished basement offers a media area, office, games room, and a fourth bedroom. With a Generac generator, in-ground sprinkler system, and a heated 3-car garage, this home truly has it all. (id:61476)
12855 Old Simcoe Road
Scugog, Ontario
Please Welcome To Market This 49 Acre Farmland Ranch Style Bungalow With Tons Of Potential. Minutes From Downtown Port Perry And Lake Scugog. This Three Bedroom Bungalow Has A Wood-Burning Fireplace, Open Concept Kitchen, Gorgeous Views And Walk Out Deck To Open Yard. Minutes From The 407. The Property Land runs corner across Old Simcoe/ Scugog Line (4) and has over (35) Acres Of Workable Land. There Are Natural Springs That Feeds A Small Pond & Farmer Cash Fields Has Been Tiled. Property Currently Has Tenant Willing To Stay, Great Source Of Extra Income or Purchase To Modernize And Keep! (id:61476)
40 Ash Street
Scugog, Ontario
LOCATED WALKING DISTANCE TO DOWNTOWN PORT PERRY. THIS 1350 SQ FT BUNGALOW OFFERS A GENEROUS LIVING AREA, 3 BEDROOMS & UP-DATED MAIN BATHROOM ON THE MAIN FLOOR WITH A WALK-OUT TO A PATIO & IN-GROUND POOL. THE BASEMENT FEATURES A HUGE REC ROOM WITH A GAS FIREPLACE, A 4TH BEDROOM WITH AN UPDATED 3 PC ENSUITE BATH, A HOT TUB ROOM (HOT TUB IN AS-IS CONDITION) A LARGE LAUNDRY/UTILITY ROOM. THIS LARGE 70' X 116' LOT OFFERS SPACE FOR A GARDEN. A 17' X 28' DETACHED GARAGE & DRIVEWAY SPACE TO COMFORTABLY PARKING FOR 3 FULL SIZED CARS. GREAT LOCATION WITHIN A BLOCK OF RH CORNISH ELEMENTARY SCHOOL, 2 BLOCKS TO THE HIGH SCHOOL. SEWER CONNECTION IS AVAILABLE TO THIS PROPERTY FOR ANY FUTURE ADDITONS OR CHANGES. IN THE MEANTIME ENJOY LOWER UTILITY COSTS OF THE SEPTIC SYSTEM (id:61476)
14 Buggey Lane
Ajax, Ontario
Welcome to 14 Buggey Lane in the prestigious Deer Creek community.The meticulously maintained property sits on 1.32 acres and includes over 6700 sq ft above grade living space. The home boasts two primary bedrooms, beautiful sun room, 6 fireplaces, 5+2 Bedrooms, 5+2 washrooms, a bonus room(den) over the garage and amazing chef's kitchen with high end appliances. The backyard oasis with built in outdoor kitchen, hot tub and fire pit is great for entertaining. Pride of ownership shows and it's truly a gem! (id:61476)
313 - 95 Wellington Street
Clarington, Ontario
Chic & Move-In Ready Condo in the Heart of Bowmanville! Welcome to 95 Wellington St. #313where modern style meets effortless living. This bright and beautifully updated 2-bedroom, 1-bath condo offers a completely carpet-free interior and has been freshly painted throughout, creating a clean, contemporary feel from the moment you walk in. Featuring a sun-filled, open-concept layout with neutral finishes, this home is perfect for first-time buyers or those looking to downsize. The cozy yet functional design allows you to move in and make it your own with ease. Enjoy the convenience of being just steps away from downtown Bowmanville and walking distance to shops, restaurants, parks, and all essential amenities. Don't miss your chance to own a stylish, low-maintenance home in a vibrant and welcoming community! Please note the condo is no longer staged. (id:61476)
1533 Clearbrook Drive
Oshawa, Ontario
Be prepared to fall in LOVE with this stunning Halminen built family home With over $150,000 in recent renovations, its beauty will not disappoint! The stylish gourmet kitchen is a chefs delight w/quartz countertops, stainless steel appliances, two-tone cabinets & design-forward lighting. The bright breakfast area w/SGWO to deck & mature yard overlooks the comfy & cozy family room with gas fireplace. A classic sun-filled living room, the sophistication of the zebra blinds & the formal dining room complete the timeless elegance of this main level. Whether you're hosting guests or enjoying a quiet night in, this layout delivers versatility & elegance. Relax in the gorgeous primary bedroom w/ walk-in closet & a spa-inspired 5-piece ensuite. From the second bedroomw/vaulted ceilings & arch top window to the generous bedrooms w/double closets & upper-level laundry rm, this 2nd level provides comfort & family convenience. Enjoy the summer sun on the back deck or read that favourite book in the shade of the welcoming gazebo. The lower rec room with access to garage provides a bright area for working out or comfortable playroom for the kiddos. Do you need room for Grandma? your nanny? visiting out of town guests? independent teenagers? No need to worry-the separate entrance leads to a lovely self contained in -law suite w/ kitchen, living room, bedrm with egress window and 4 pc bath with jetted bathtub. (They will never want to leave!)This carpet free family home is within walking distance to big box stores, rec centre, restaurants, banking, schools, shopping & is a short drive to the 401/407. A 12-month warranty covering home systems & major appliances is an added bonus of this lovely home providing peace of mind. Kitchen & bathroom reno (2024) Windows (2024) Garage doors (2024) Front door (2024) Furnace and A/C (2019) Shingles (2018)Please join us for open houses Sat May 31st, Sun June 1st, 2:00-4:00. Quick possession available. What's missing from this house? YOU! (id:61476)
603 - 1000 The Esplanade N
Pickering, Ontario
Tridel, Demand Building, Great Location, Original Owner, Maintenance fees include: Heat, Hydro, Water, AC, Internet, Cable TV, Fitness facilities. Eat-In Kitchen, Bedroom has W/I closet. One Owned Locker and One Parking Space. Amenities include: Party Room, Games Room, Library, Sauna, Gym/Exercise Room, Outdoor Pool, Car Wash, Bike Storage, 24/7 gatehouse. (id:61476)
8 Kawartha Road
Clarington, Ontario
Welcome to this beautifully renovated 2-bedroom, 2-bathroom bungalow in the highly sought-after Wilmont Creek community! This charming home boasts modern upgrades throughout, ensuring comfort and style in every corner.Step inside to discover a bright, open-concept living space adorned with high-quality finishes and flooring. The updated kitchen features sleek cabinetry, stainless steel appliances, plenty of counter space for cooking preparation, as well as a great pantry. The open concept design is fabulous for entertaining guests.Both bathrooms have been meticulously updated with contemporary fixtures, offering a spa-like experience.The primary bedroom is a serene retreat, complete with ample closet space and an elegant ensuite bathroom. The second bedroom is versatile, ideal for guests, a home office, or hobby room.Outside, enjoy your private, landscaped yard perfect for morning coffee or evening relaxation.With a short stroll to community amenities, including a clubhouse, golf course, and scenic walking trails along Lake Ontario, this home provides the perfect blend of tranquility and convenience.Move in and start enjoying the best of Wilmont Creek living today! **EXTRAS** $1,095.07 monthly total for maintenance fees and landlease. Maintenance fees are for golf course, wheelhouse (club house), 2 pools, hot tub, fitness centre, tennis, pickle ball, snow removal maintenance and more. (id:61476)
306 - 45 Cumberland Lane
Ajax, Ontario
Welcome to The Breakers- Lakeside Living at its best! Enjoy breathtaking views of the lake and park from this spacious 1080sqft unit. Featuring a generous open-concept living and dining area, this home offers seamless walkouts to a large south-facing balcony from both the living room and the primary bedroom-perfect for relaxation (Barbeques Allowed!). The primary bedroom boasts a full-sized mirrored walk-in closet, providing ample storage and a touch of elegance. This well-maintained unit also includes the convenience of an en suite laundry. Residents enjoy access to a wide range of building amenities, including an exercise room, indoor pool, sauna, hot tub, meeting room, and library- all located within the building. Whether you're downsizing or planning for retirement, this beautifully situated unit is the ideal choice. And yes, there is a view of the park and lake from your private balcony! (id:61476)
40 King Street W
Cobourg, Ontario
A Downtown Legacy building Masterpiece! Live above your business. Work below your home. Whether you're a creative entrepreneur, urban professional, or investor, this is an exceptional opportunity to own a turnkey property in vibrant tourist & cultural corridors. Live. Work. Host. Invest. It's all here just steps to the Esplanade, Boardwalk, Marina, Beach, Farmers Market, Restaurants. VIA station 1 BLK & 100km to Toronto for commuting to this staycation hotspot. A Fabulous Lifestyle Awaits! A spectacular c.1870s 4-storey brick building offering a rare opportunity in the heart of the downtown heritage district. Fully Renovated, Mixed-use residential/commercial property seamlessly blends luxury, character, & income potential. 3+ BRs 5 Baths. Private Lift style Elevator. Rooftop Terrace. Live Above It All. A 3rd flr living area features a spacious north-facing living room with glass doors opening onto an 800 sq ft rooftop terrace (new railings). The home component is an entertainers dream with city views & steps to the lake breezes. South-facing views showcase the iconic Victoria Hall & charming heritage streetscape. Mindful renovations throughout include: Solid Canadian Maple Hardwood flooring, soaring vaulted ceilings, custom, classic & contemporary Kitchen. Spa-inspired baths, Arched Heritage windows, Slider Barn Doors, & Built-in Cabinetry. Bedrooms: A spacious 3rd flr BR with 4-piece Bath. Apartment-sized 4th floor loft Primary Suite with Ensuite Bath/Laundry combo & Walk In Closet. Potential for additional Bedrooms on 2nd flr in the studio/office level that has a 3pce Bath. Commercial Unit: Immaculate 2000+ MN FL Retail Storefront space with street access + pristine basement level with ample storage & staff rooms + 2pce Bath & janitorial sink closet. Zoning allows for Res/Com use. Ideal for Live/Work, B&B, or Boutique Hotel conversion. 5 entrances, 3 staircases, personal lift/elevator to 3rd floor. *Ask for detailed Feature Sheet & Floor Plans * (id:61476)
2407 - 2550 Simcoe Street N
Oshawa, Ontario
Bright and functional 2-bedroom, 2-bathroom unit featuring two balconies, one parking space, and one locker. Enjoy an unobstructed north and east view! The modern kitchen boasts a sleek quartz countertop, while the spacious layout includes a full-size laundry machine. Relax on the large balcony with a clear, open view.Exceptional amenities include two fitness areas, a spacious outdoor terrace with BBQs and lounge chairs, a theatre, a games room, a business room, and a lounge area with free WiFi. Conveniently located steps from grocery stores, Costco, restaurants, banks, shops, and public transit. Just minutes to Highways 407 and 412. (id:61476)


